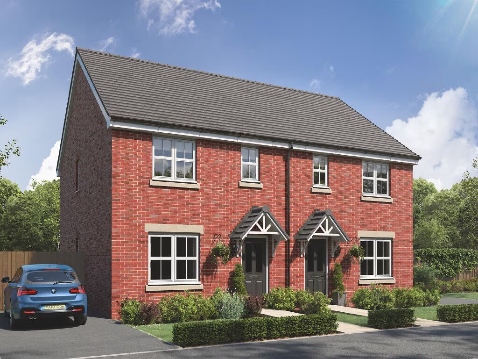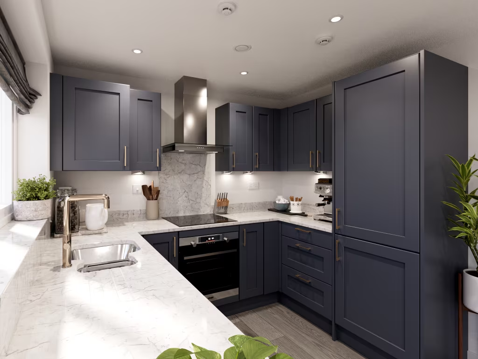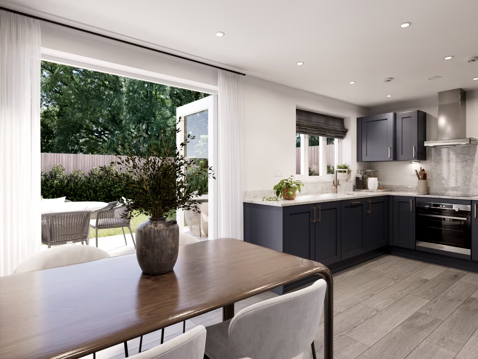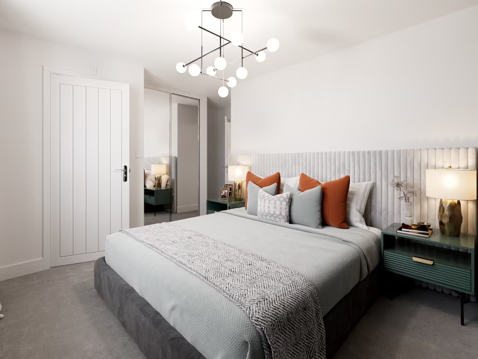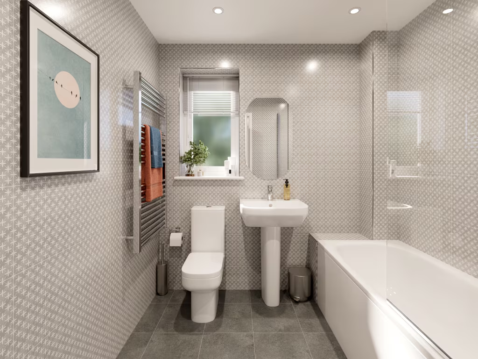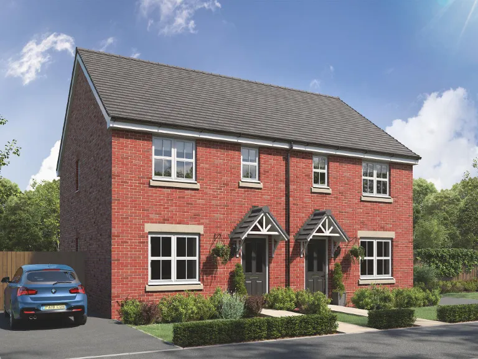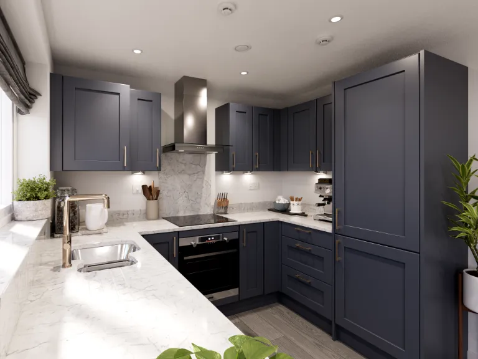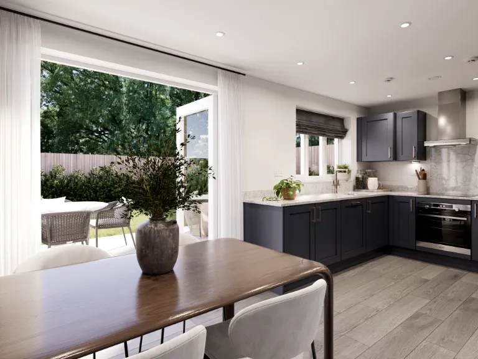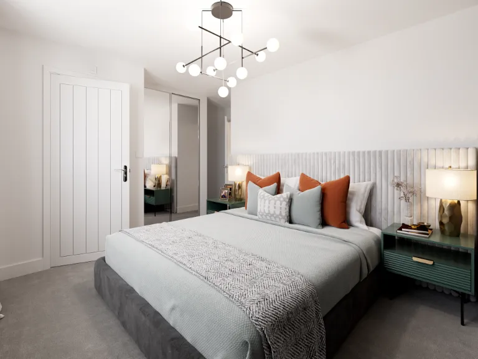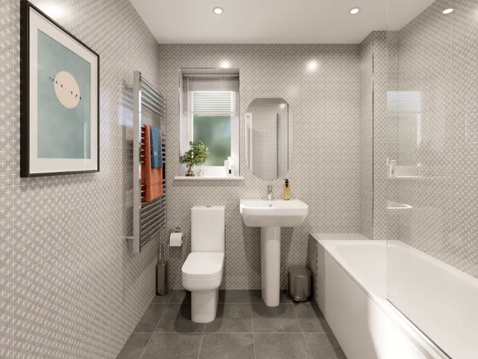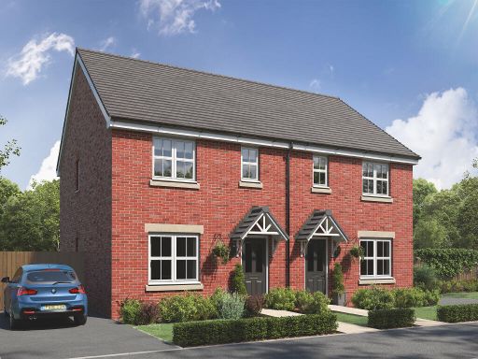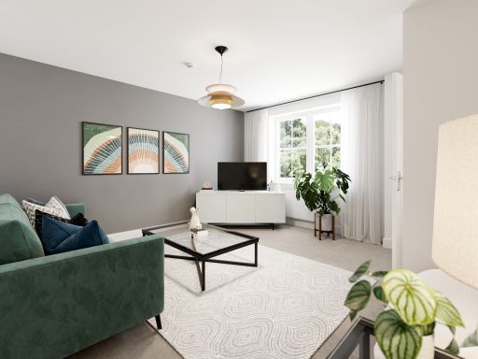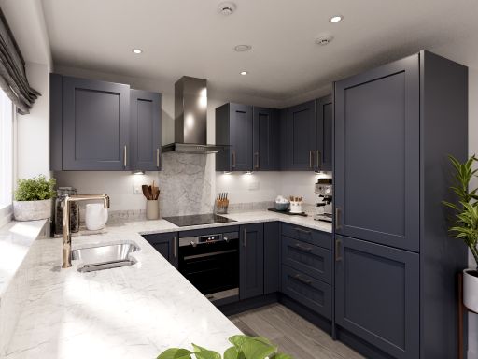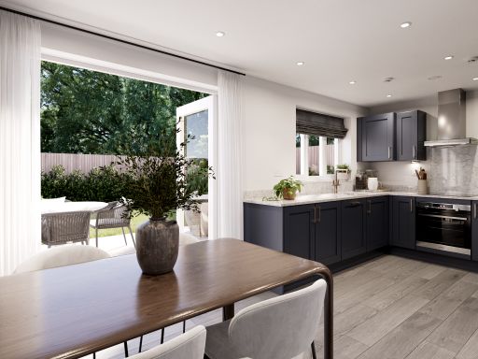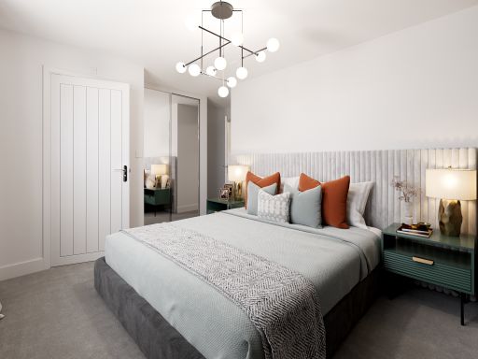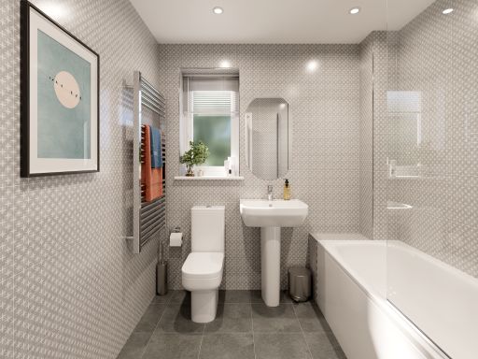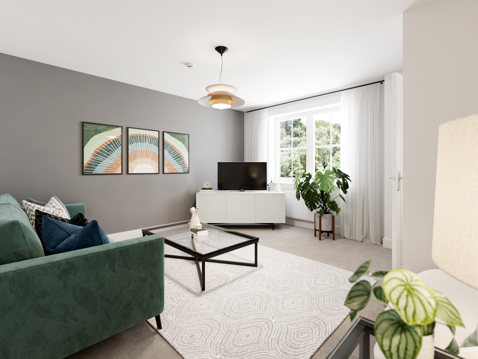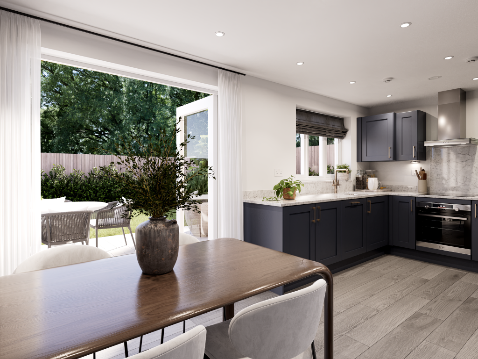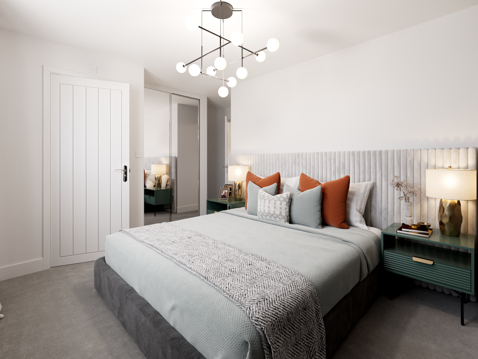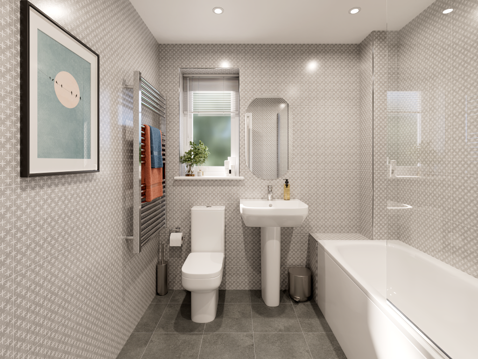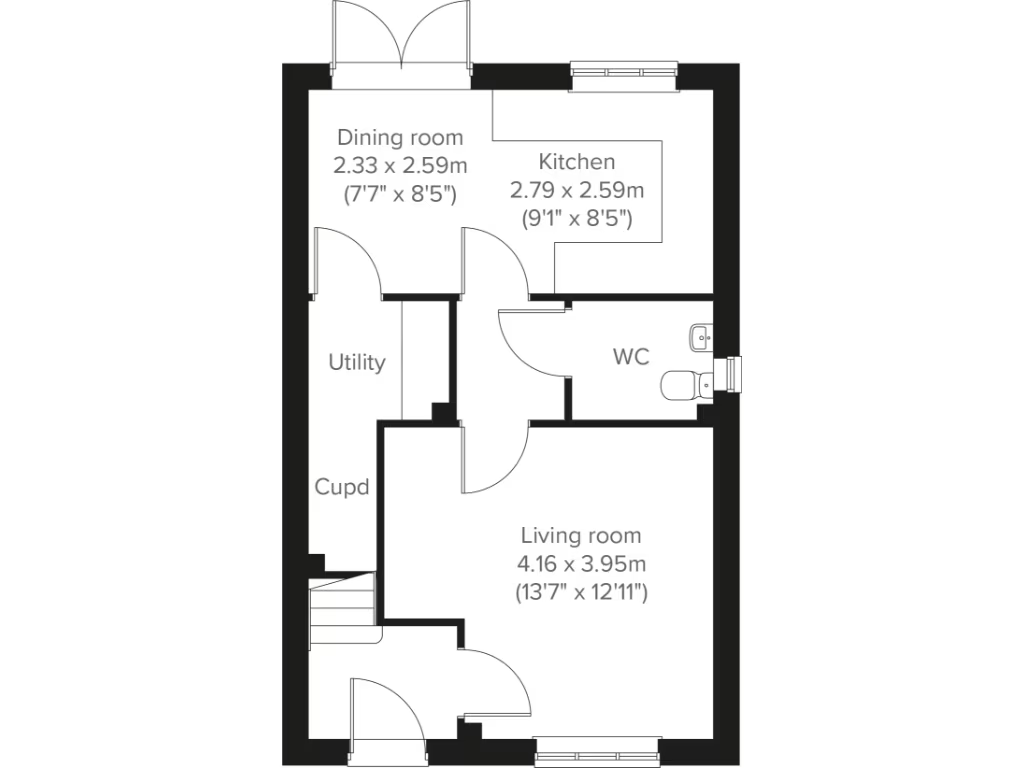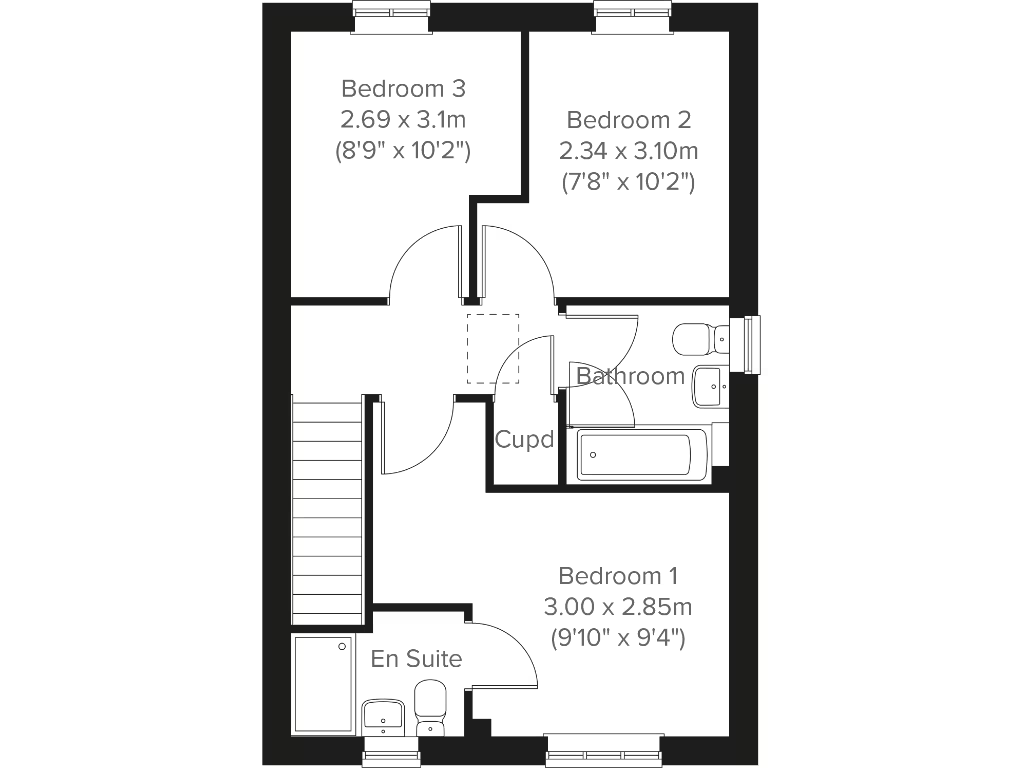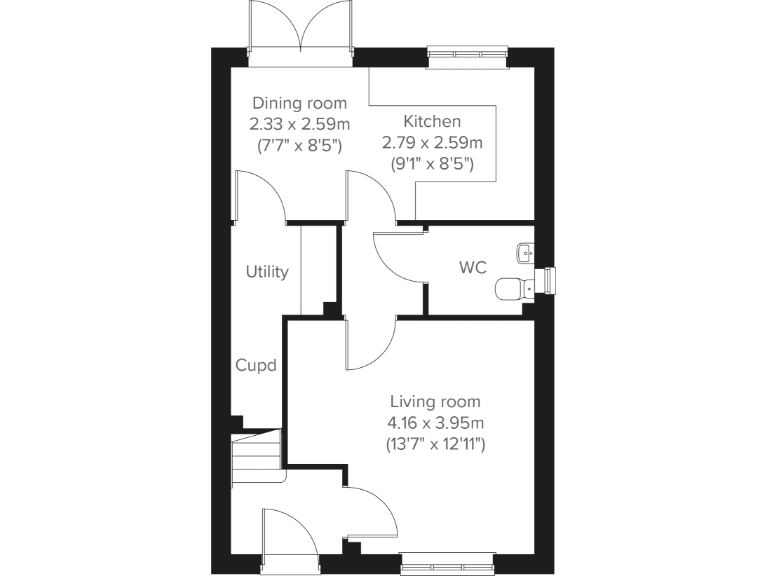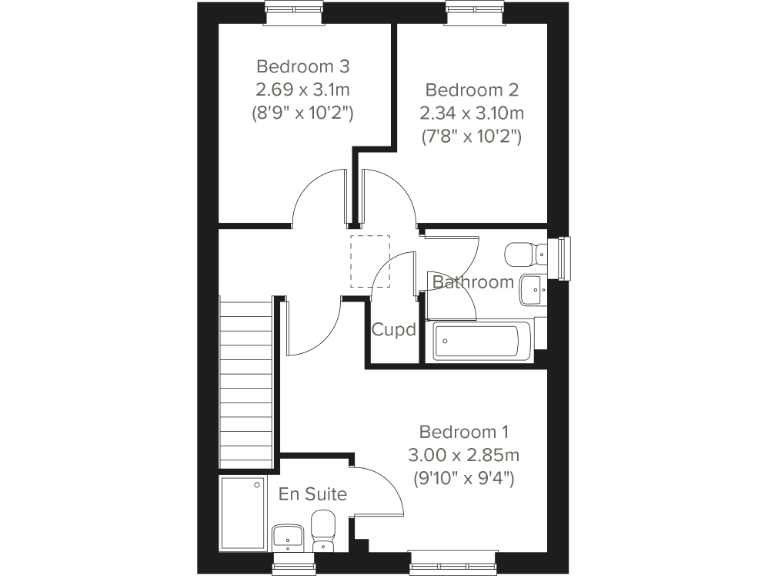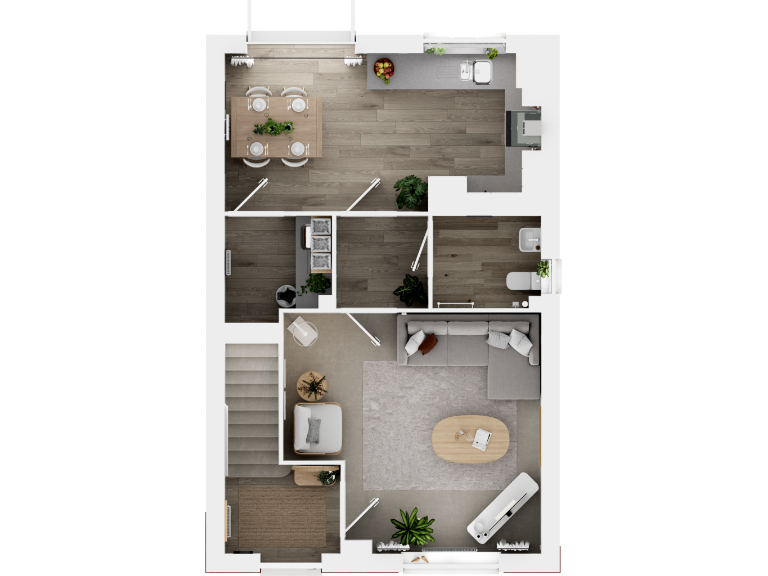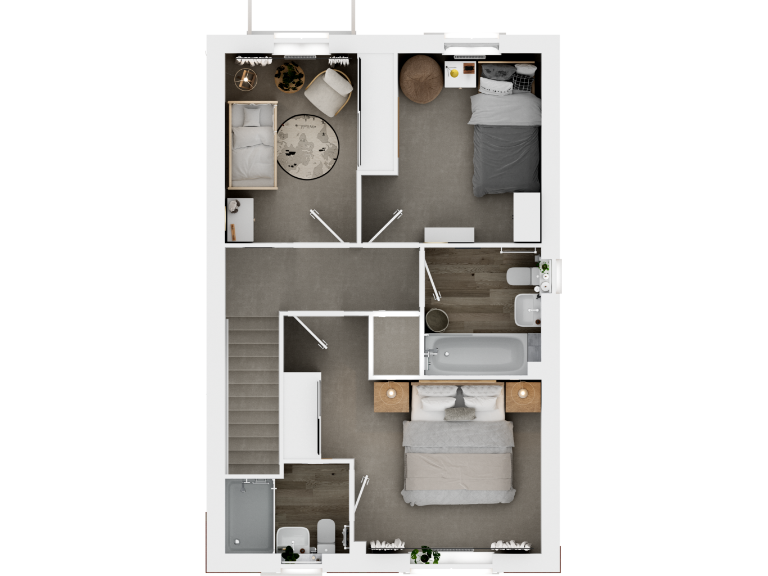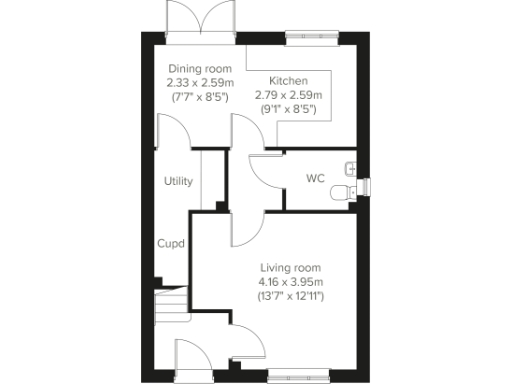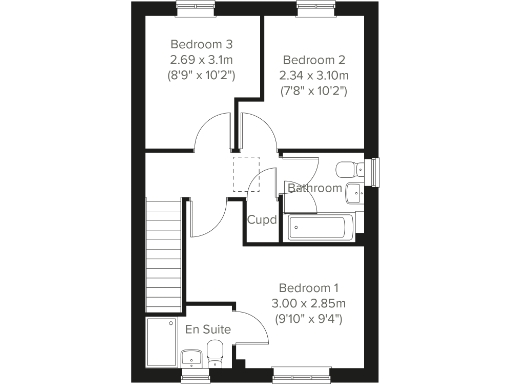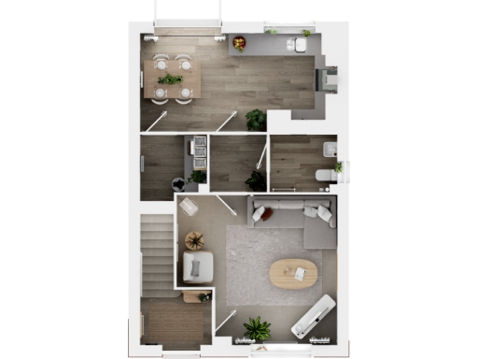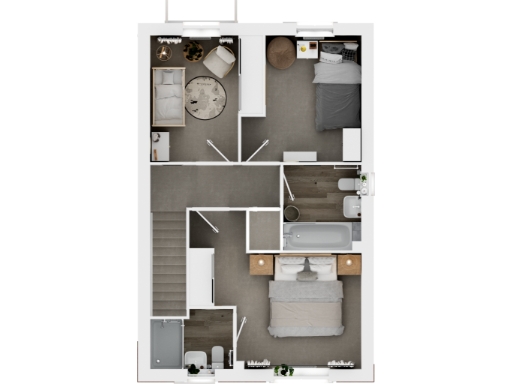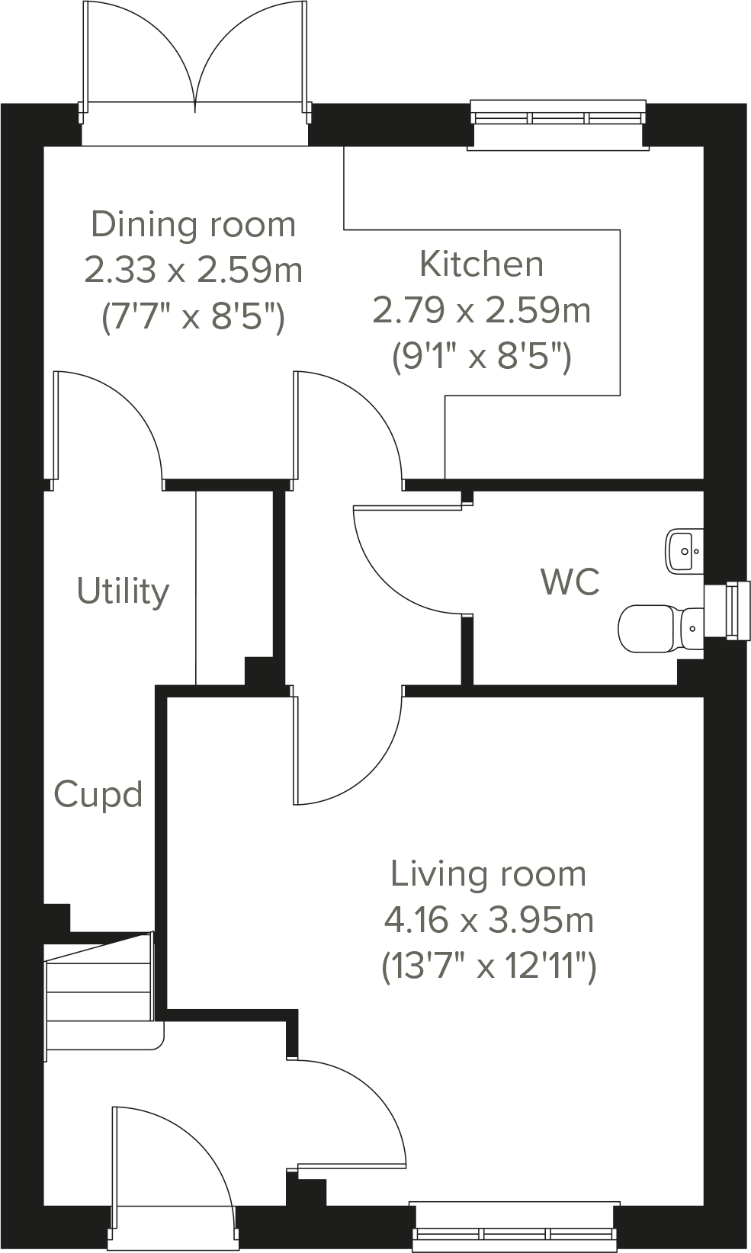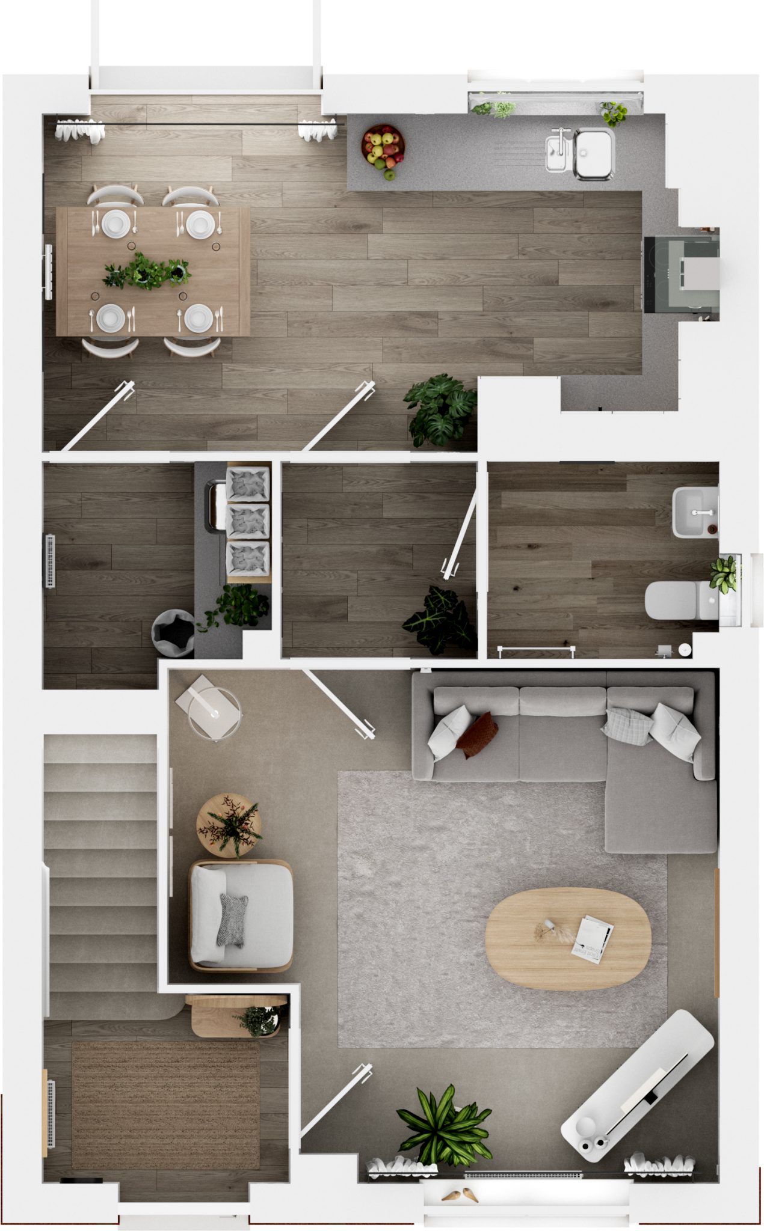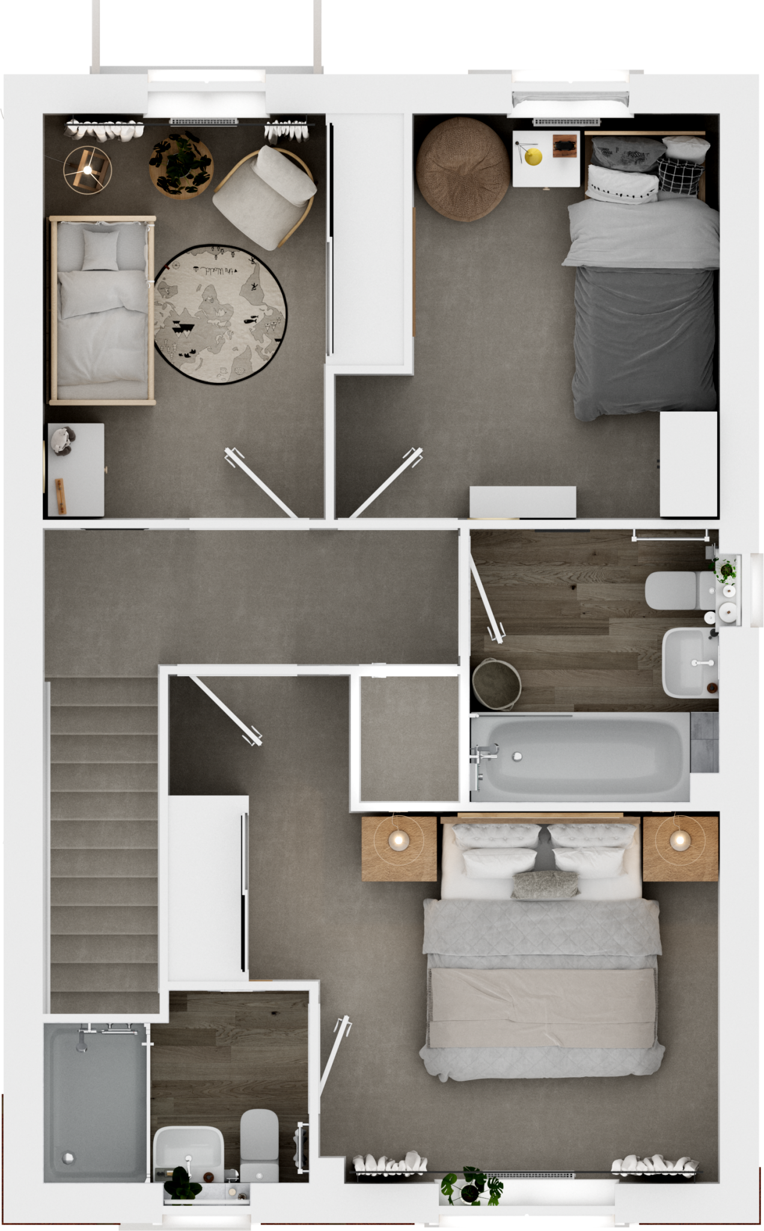Summary - Elm Way,
Whitwood,
Castleford,
WF105SF WF10 5SF
3 bed 1 bath Semi-Detached
Energy-efficient new build with garden and parking, ideal for growing families.
Open-plan kitchen/dining with French doors to garden
This new-build semi-detached house offers an efficient, contemporary layout designed for family living in Whitwood. The ground floor features an open-plan kitchen/dining area with French doors to the garden, a front-aspect living room, and useful downstairs WC and utility space to keep day-to-day clutter out of sight.
Upstairs provides three bedrooms, including a main bedroom with an en suite, and a separate family bathroom fitted with modern fixtures. The property is energy efficient, benefitting running costs and comfort, and comes with allocated off-street parking. Fast broadband and excellent mobile signal make it practical for home working and connected family life.
Practical buyers should note the overall and plot sizes are small — the total internal area is approximately 319 sq ft — so rooms and outdoor space are compact. As a new build freehold, the home is ready to move into but offers limited expansion potential on its modest plot. Local amenities, good-rated schools, and green spaces nearby add everyday convenience for families.
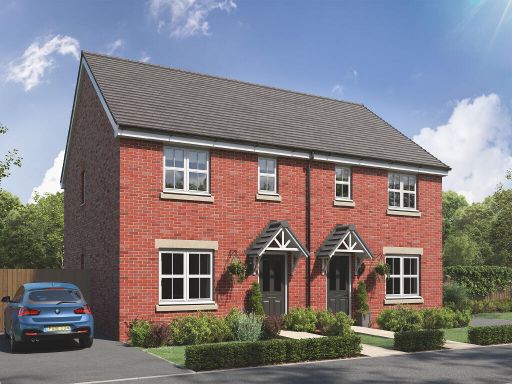 3 bedroom terraced house for sale in Elm Way,
Whitwood,
Castleford,
WF105SF, WF10 — £274,950 • 3 bed • 1 bath • 576 ft²
3 bedroom terraced house for sale in Elm Way,
Whitwood,
Castleford,
WF105SF, WF10 — £274,950 • 3 bed • 1 bath • 576 ft²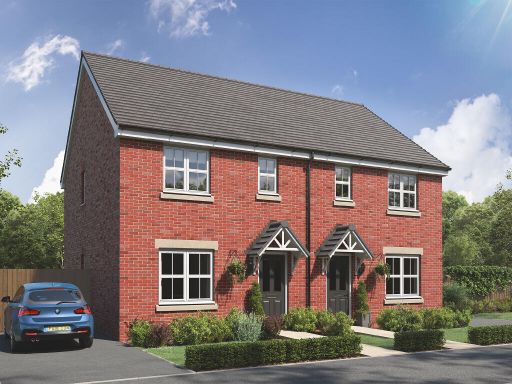 3 bedroom end of terrace house for sale in Elm Way,
Whitwood,
Castleford,
WF105SF, WF10 — £269,950 • 3 bed • 1 bath • 576 ft²
3 bedroom end of terrace house for sale in Elm Way,
Whitwood,
Castleford,
WF105SF, WF10 — £269,950 • 3 bed • 1 bath • 576 ft²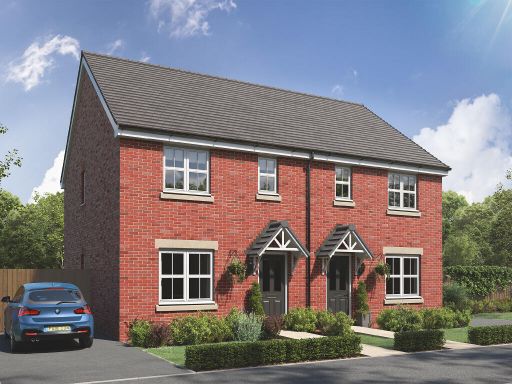 3 bedroom end of terrace house for sale in Elm Way,
Whitwood,
Castleford,
WF105SF, WF10 — £279,950 • 3 bed • 1 bath • 575 ft²
3 bedroom end of terrace house for sale in Elm Way,
Whitwood,
Castleford,
WF105SF, WF10 — £279,950 • 3 bed • 1 bath • 575 ft²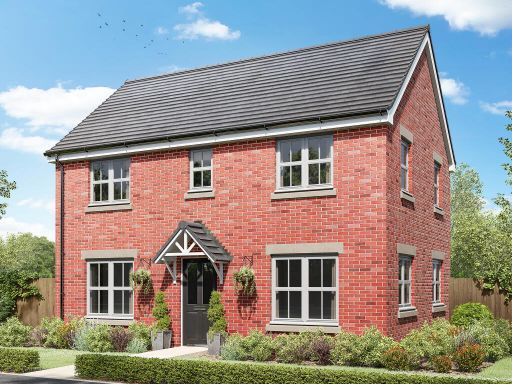 3 bedroom detached house for sale in Elm Way,
Whitwood,
Castleford,
WF105SF, WF10 — £319,950 • 3 bed • 1 bath • 366 ft²
3 bedroom detached house for sale in Elm Way,
Whitwood,
Castleford,
WF105SF, WF10 — £319,950 • 3 bed • 1 bath • 366 ft²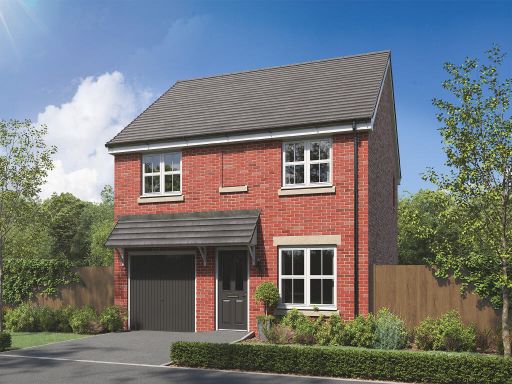 3 bedroom semi-detached house for sale in Elm Way,
Whitwood,
Castleford,
WF105SF, WF10 — £279,950 • 3 bed • 1 bath • 960 ft²
3 bedroom semi-detached house for sale in Elm Way,
Whitwood,
Castleford,
WF105SF, WF10 — £279,950 • 3 bed • 1 bath • 960 ft²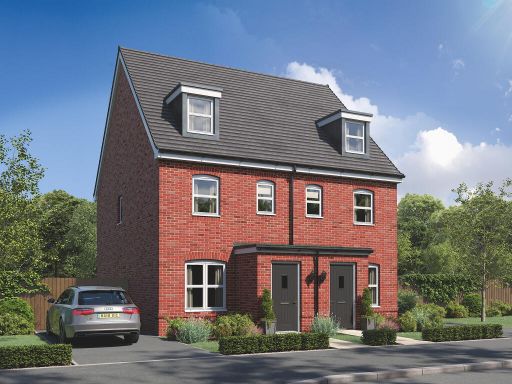 3 bedroom semi-detached house for sale in Elm Way,
Whitwood,
Castleford,
WF105SF, WF10 — £269,950 • 3 bed • 1 bath • 656 ft²
3 bedroom semi-detached house for sale in Elm Way,
Whitwood,
Castleford,
WF105SF, WF10 — £269,950 • 3 bed • 1 bath • 656 ft²