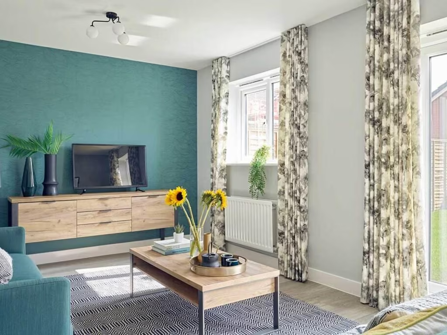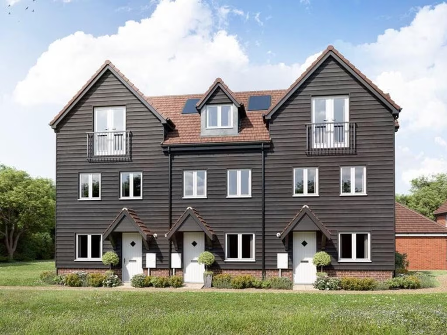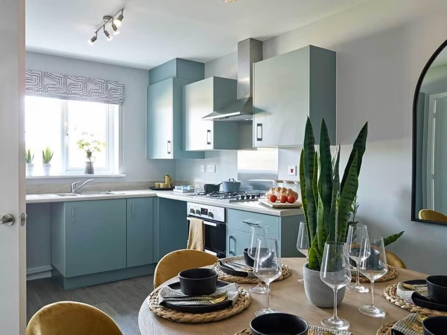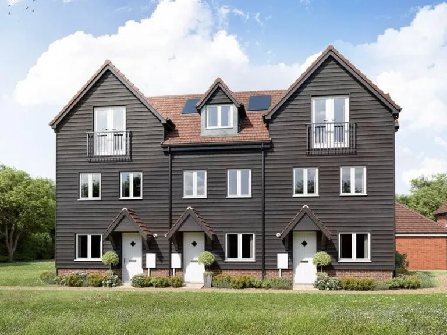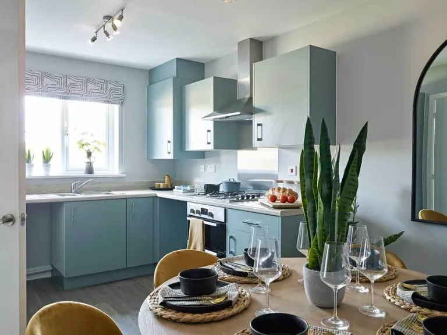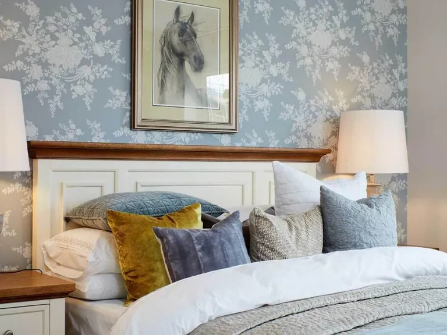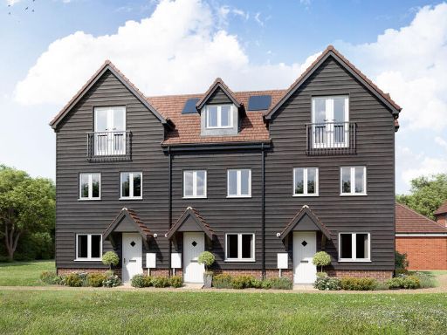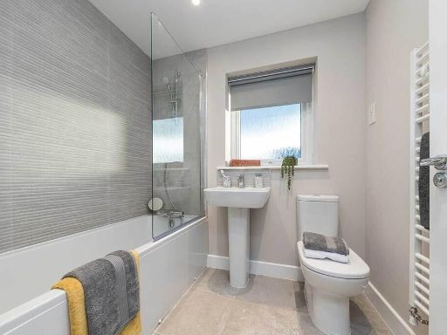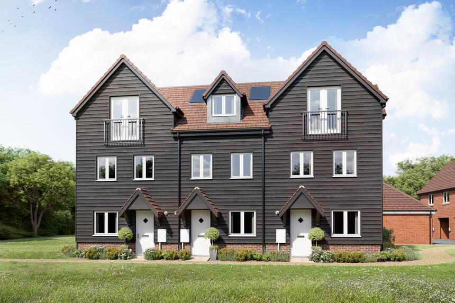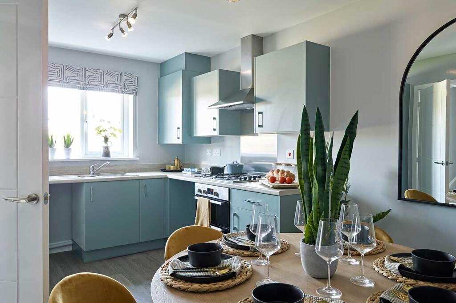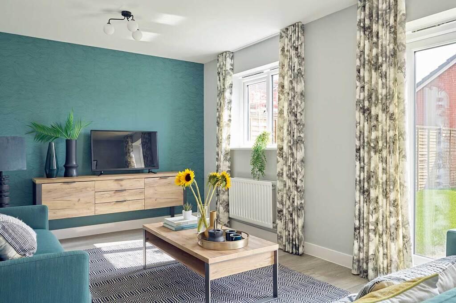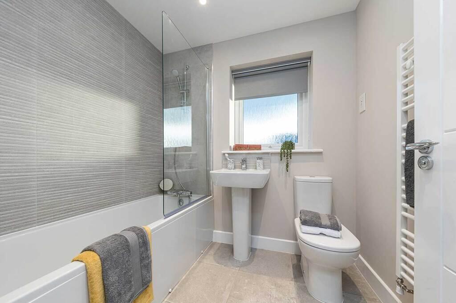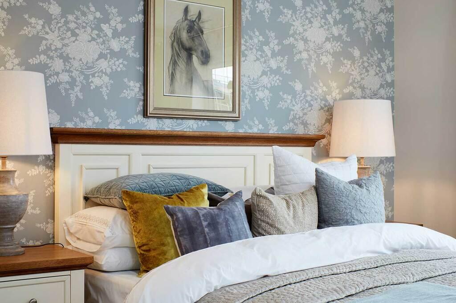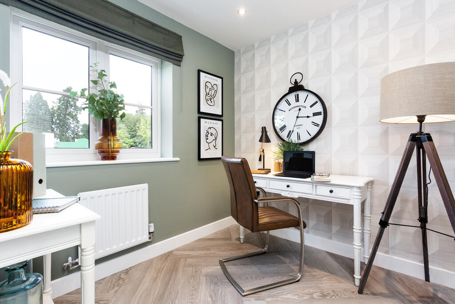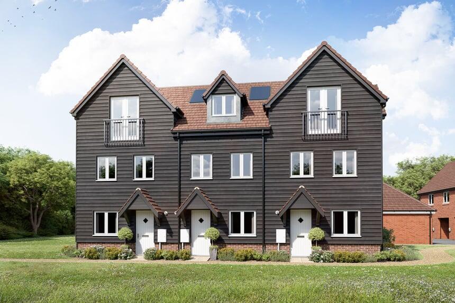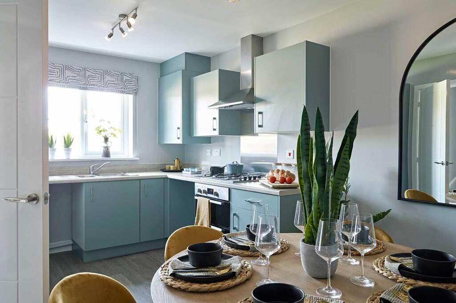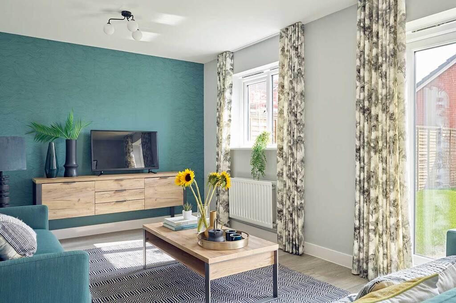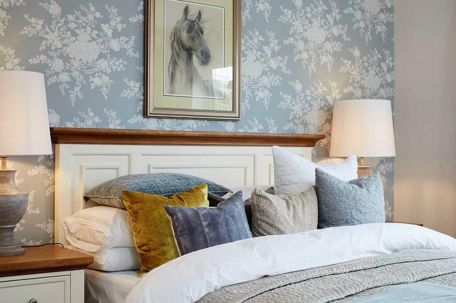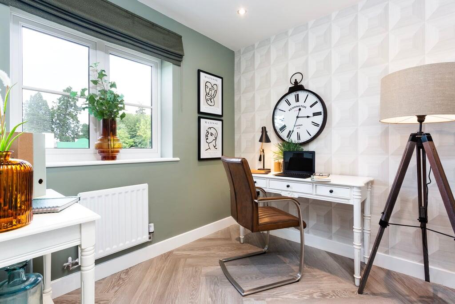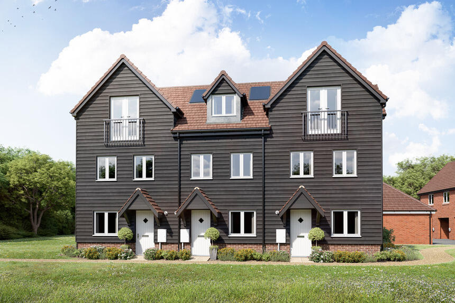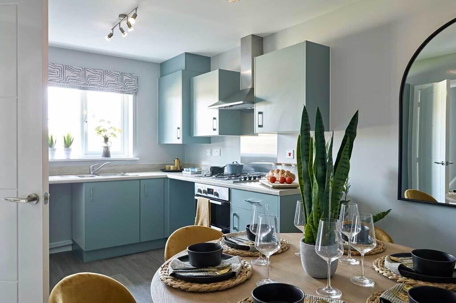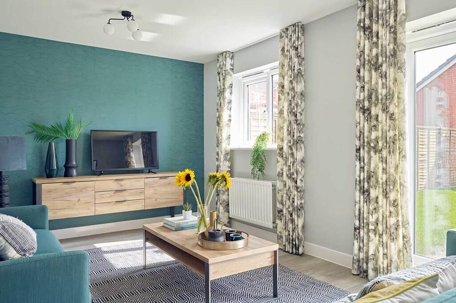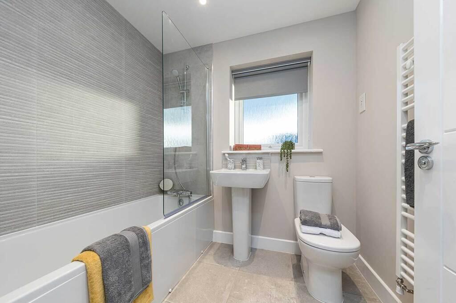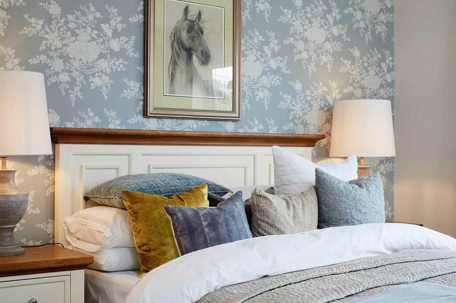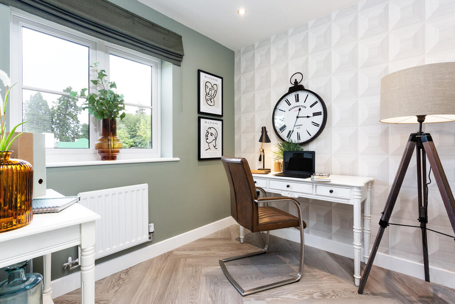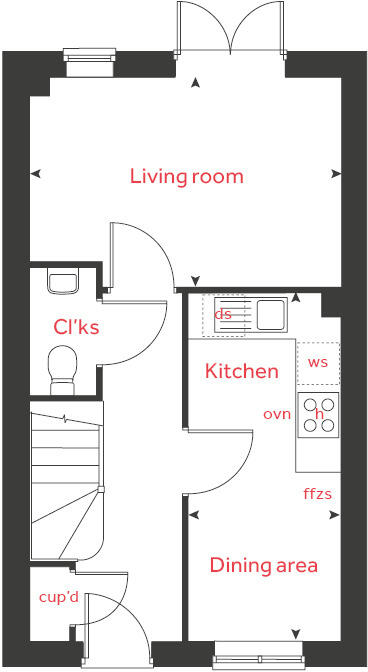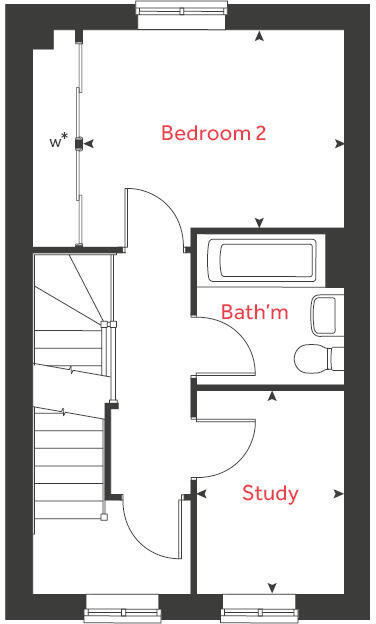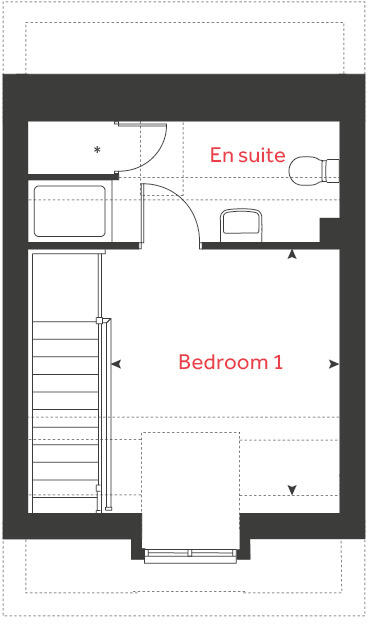Summary - Dymchurch Road,
Hythe,
Kent,
CT21 4AA CT21 4AA
2 bed 1 bath Terraced
Efficient new-build living with parking and garden in a handy village location.
Freehold two-bedroom new build with 10-year NHBC warranty
Compact 502 sq ft three-storey layout; small overall internal space
High-performance glazing for better energy efficiency and comfort
Top-floor principal bedroom with ensuite; first-floor study could be third bedroom
Open-plan kitchen/diner and living room with direct garden access
Allocated parking plus double carport included
Service charge £20 (below average); low running costs
Only one family bathroom; limited storage and room sizes
This contemporary three-storey terraced home offers efficient, low-cost living in a compact footprint. The ground floor is open plan with a modern kitchen/dining area and a bright living room with direct garden access — ideal for relaxed evenings or small-scale entertaining. The property benefits from high-performance glazing and comes with a 10-year NHBC Buildmark warranty and a 2-year customer care warranty for added peace of mind.
The layout is flexible: a first-floor bedroom with fitted wardrobes plus a study that can double as a third bedroom, family bathroom on the same floor, and a top-floor principal bedroom with en-suite for privacy. Allocated parking and a double carport are included, and the home is freehold. At 502 sq ft this is a small property, suited to buyers who prioritise efficient modern living over large internal space.
Practical positives include fast broadband, excellent mobile signal, very low local crime and flood risk, and low ongoing service charges (£20). The home is new build and energy-efficient, but internal space is limited with only one family bathroom; buyers wanting larger rooms or more storage should note the compact dimensions.
A limited-time reservation incentive (up to 5% purchase boost and up to £3,000 towards flooring) is available on selected plots subject to terms and lending approval. This home will suit first-time buyers or those downsizing who want a low-maintenance, modern townhouse close to local schools and village amenities.
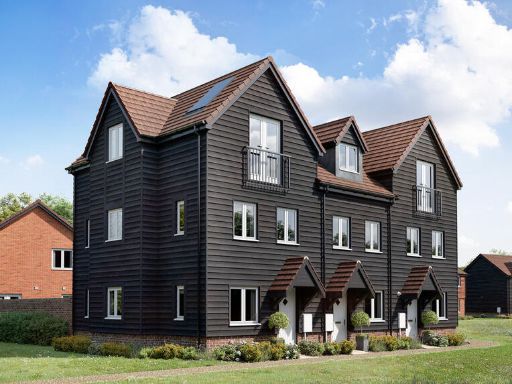 2 bedroom end of terrace house for sale in Dymchurch Road,
Hythe,
Kent,
CT21 4AA, CT21 — £344,995 • 2 bed • 1 bath • 610 ft²
2 bedroom end of terrace house for sale in Dymchurch Road,
Hythe,
Kent,
CT21 4AA, CT21 — £344,995 • 2 bed • 1 bath • 610 ft²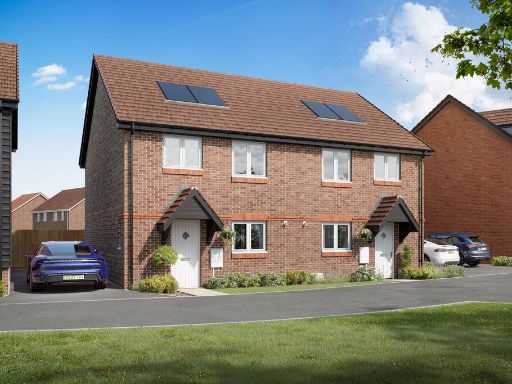 3 bedroom detached house for sale in Dymchurch Road,
Hythe,
Kent,
CT21 4AA, CT21 — £384,995 • 3 bed • 1 bath
3 bedroom detached house for sale in Dymchurch Road,
Hythe,
Kent,
CT21 4AA, CT21 — £384,995 • 3 bed • 1 bath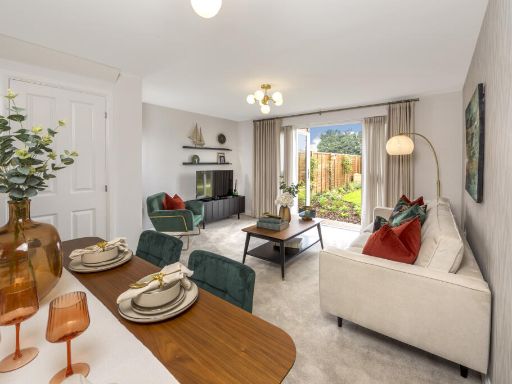 3 bedroom semi-detached house for sale in Dymchurch Road
Hythe
CT21 4NE, CT21 — £382,995 • 3 bed • 1 bath • 1049 ft²
3 bedroom semi-detached house for sale in Dymchurch Road
Hythe
CT21 4NE, CT21 — £382,995 • 3 bed • 1 bath • 1049 ft²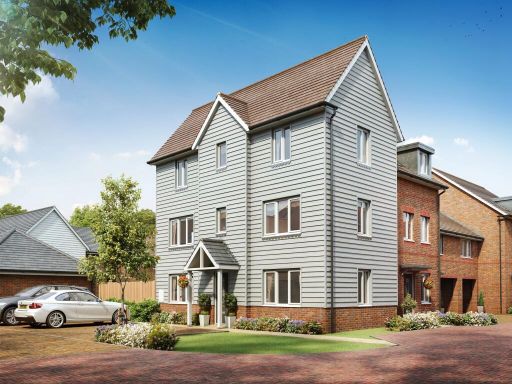 3 bedroom end of terrace house for sale in Dymchurch Road
Hythe
CT21 4NE, CT21 — £399,995 • 3 bed • 1 bath • 827 ft²
3 bedroom end of terrace house for sale in Dymchurch Road
Hythe
CT21 4NE, CT21 — £399,995 • 3 bed • 1 bath • 827 ft²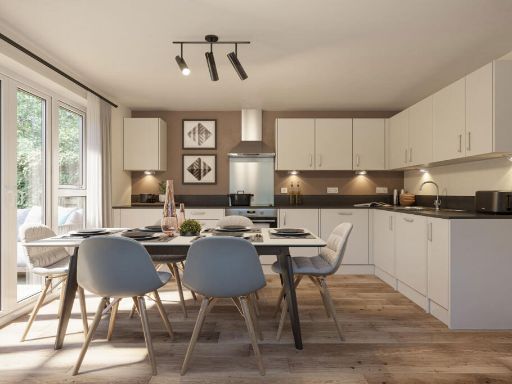 3 bedroom end of terrace house for sale in Dymchurch Road
Hythe
CT21 4NE, CT21 — £404,995 • 3 bed • 1 bath • 827 ft²
3 bedroom end of terrace house for sale in Dymchurch Road
Hythe
CT21 4NE, CT21 — £404,995 • 3 bed • 1 bath • 827 ft²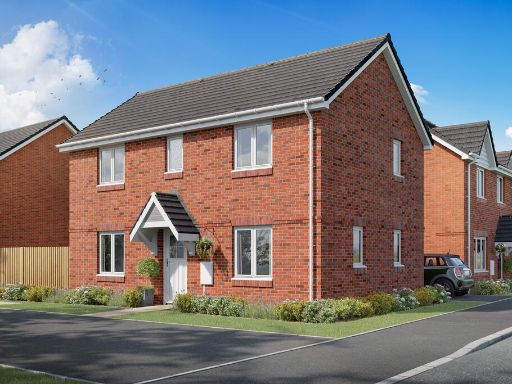 3 bedroom detached house for sale in Dymchurch Road,
Hythe,
Kent,
CT21 4AA, CT21 — £414,995 • 3 bed • 1 bath
3 bedroom detached house for sale in Dymchurch Road,
Hythe,
Kent,
CT21 4AA, CT21 — £414,995 • 3 bed • 1 bath

