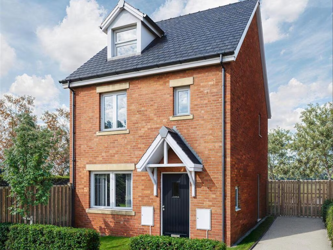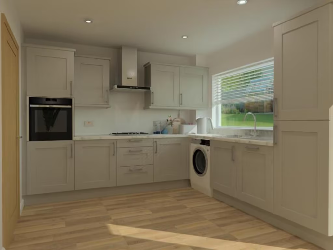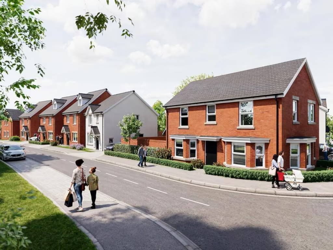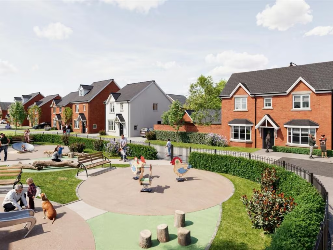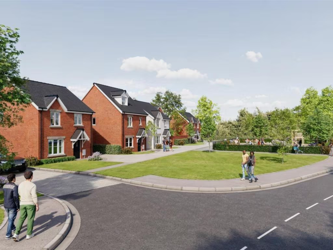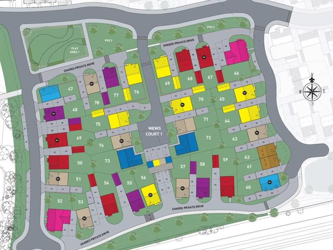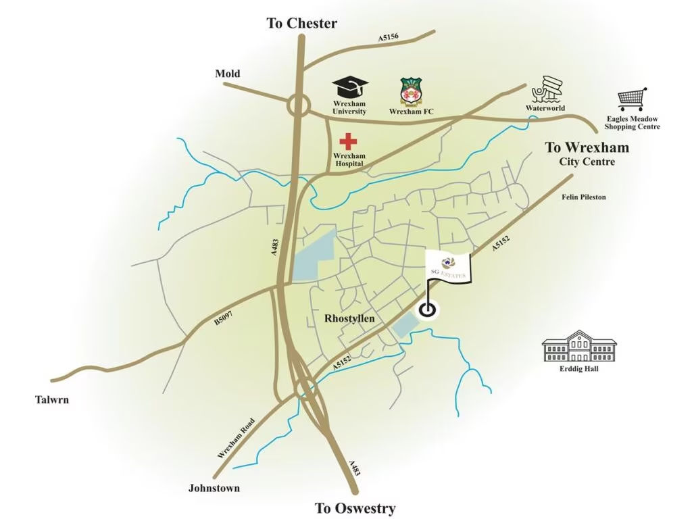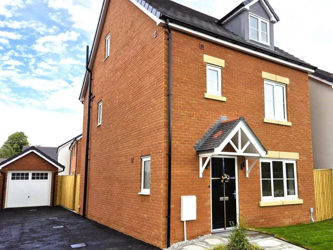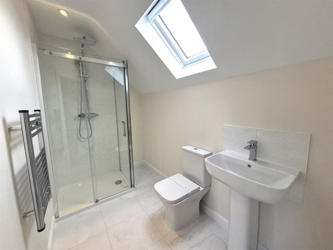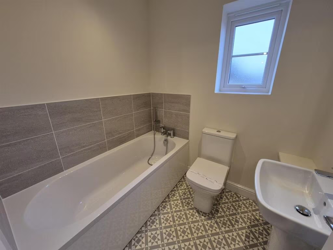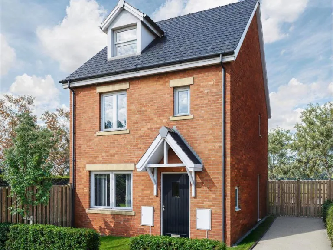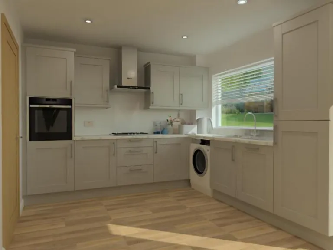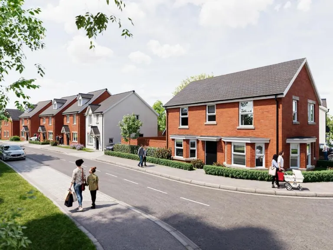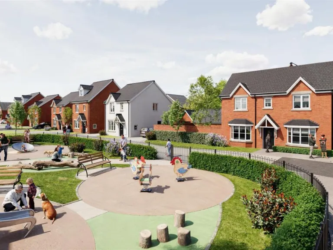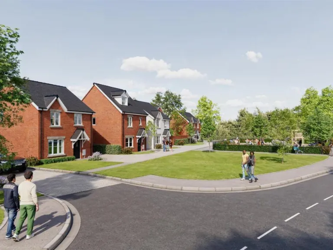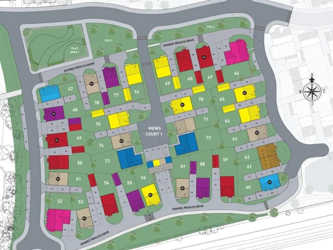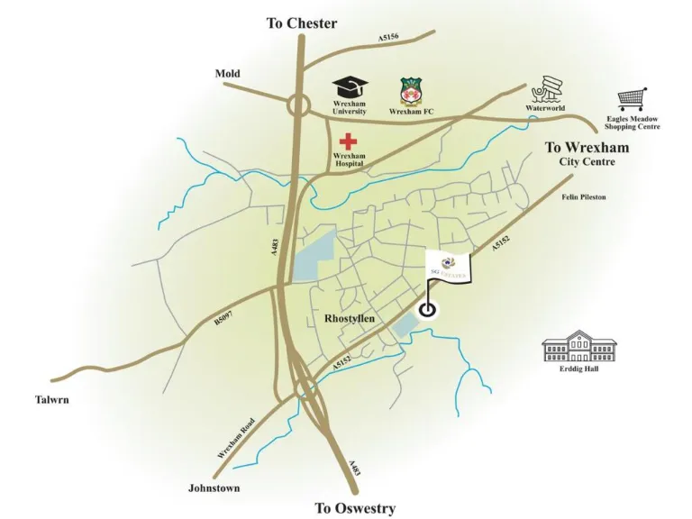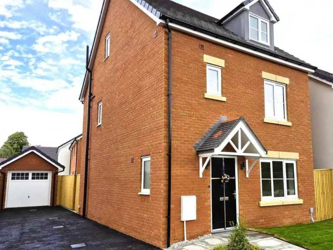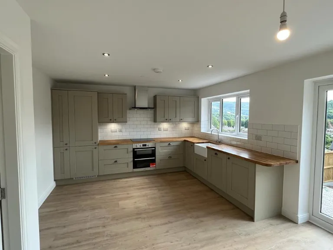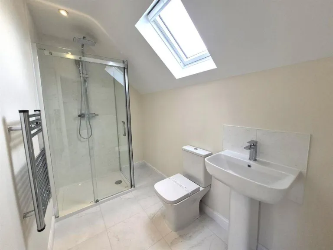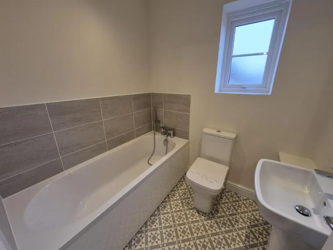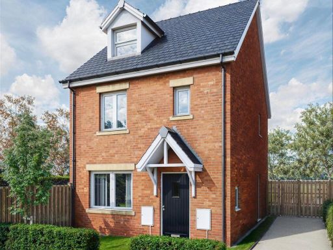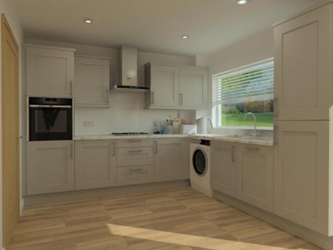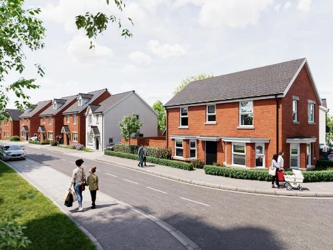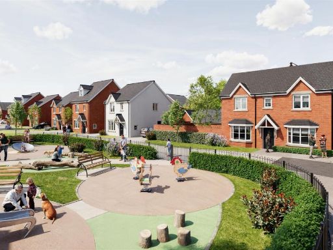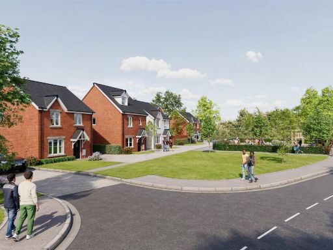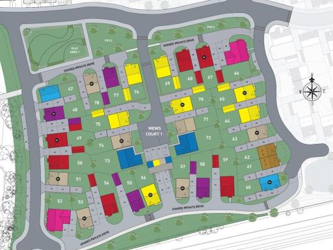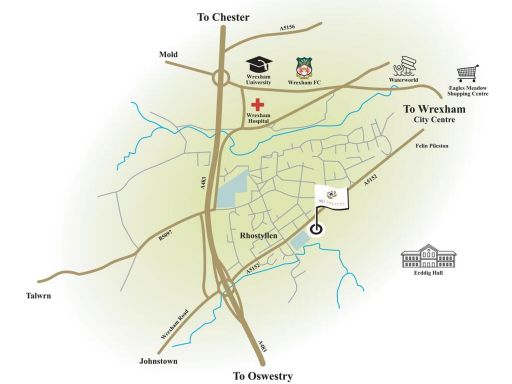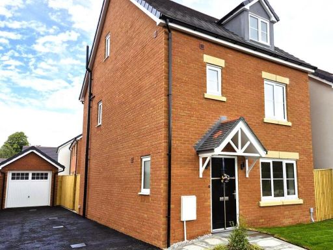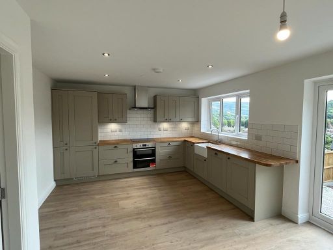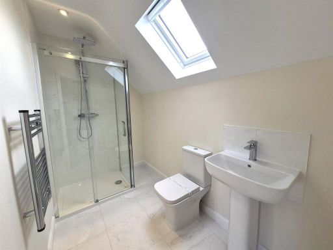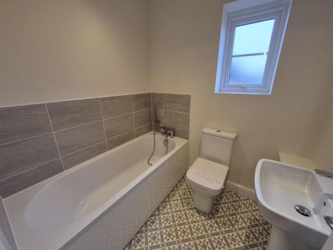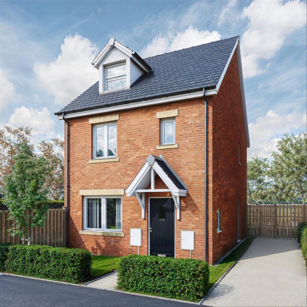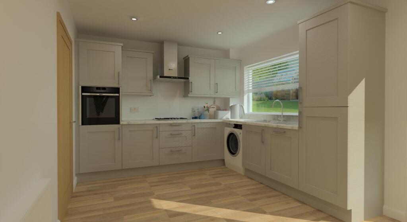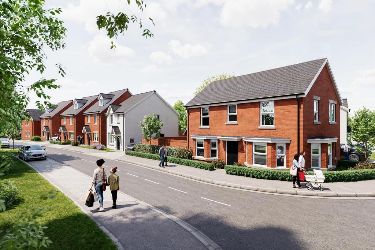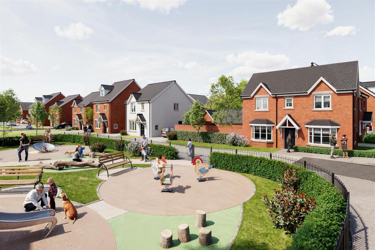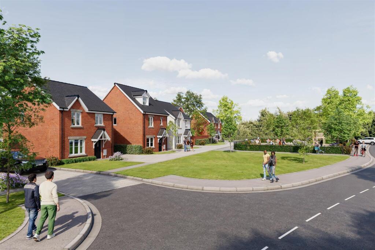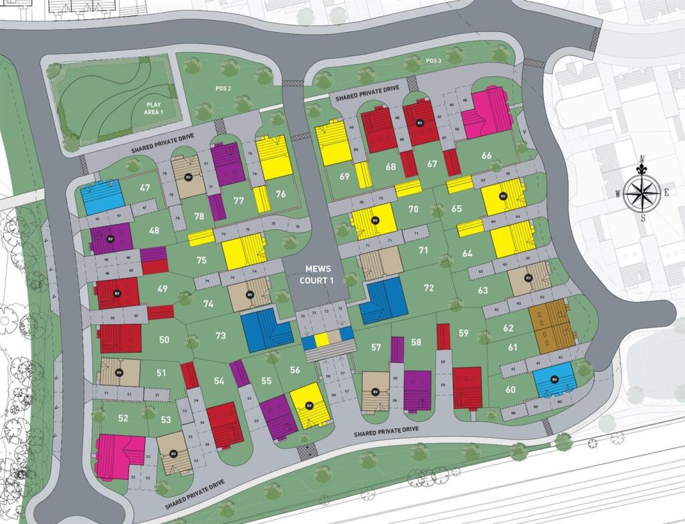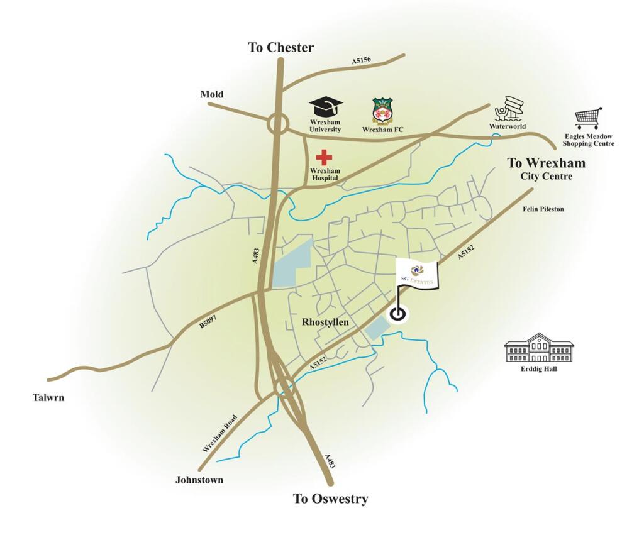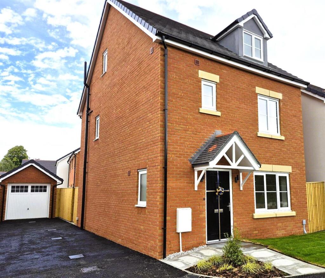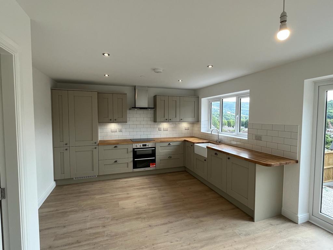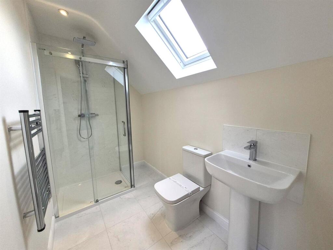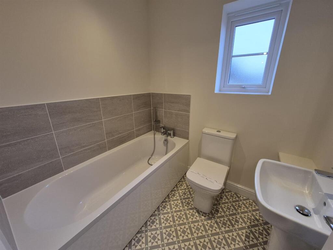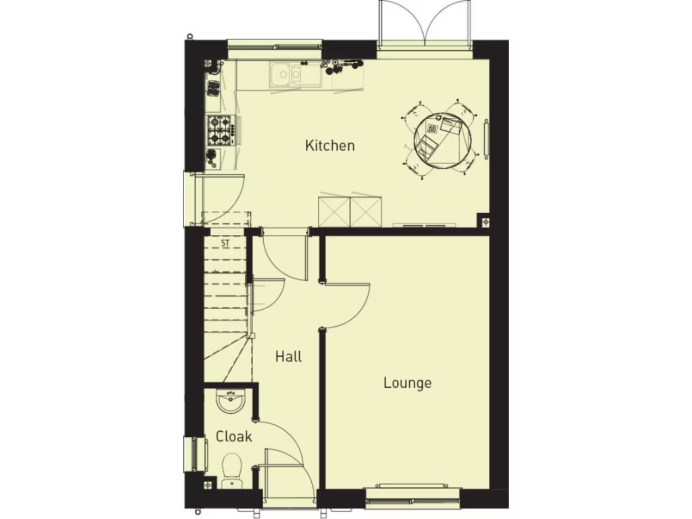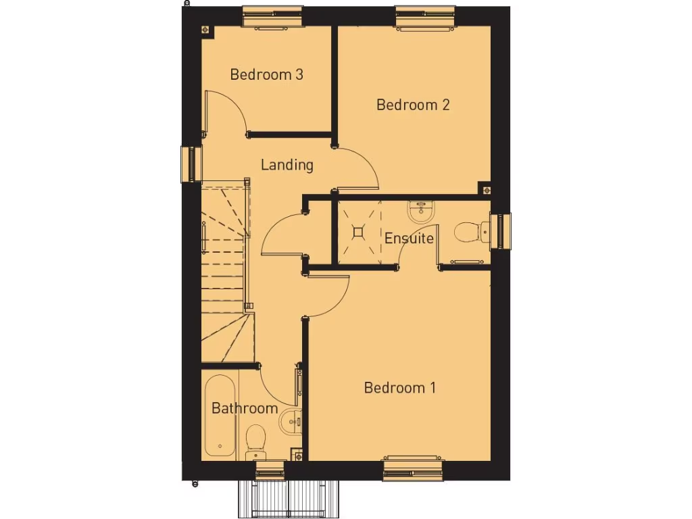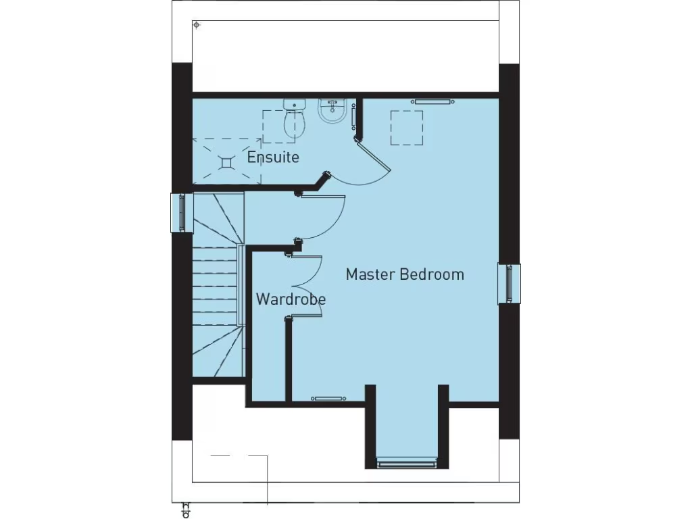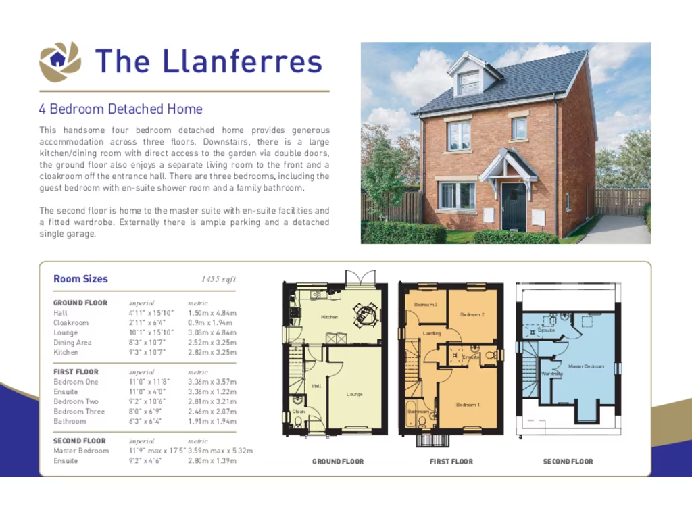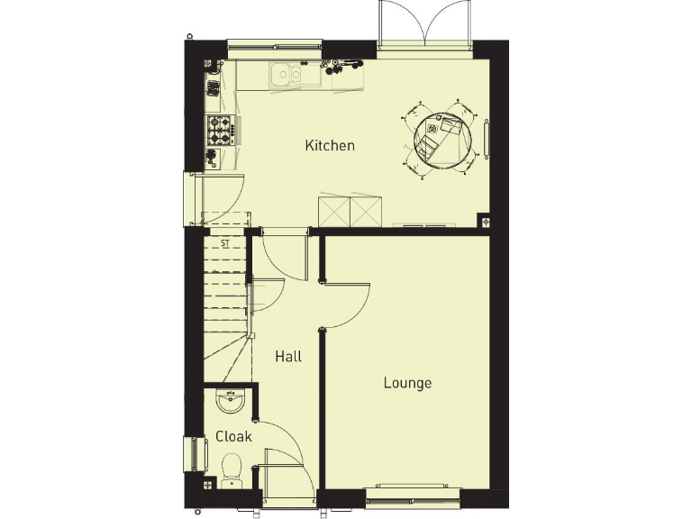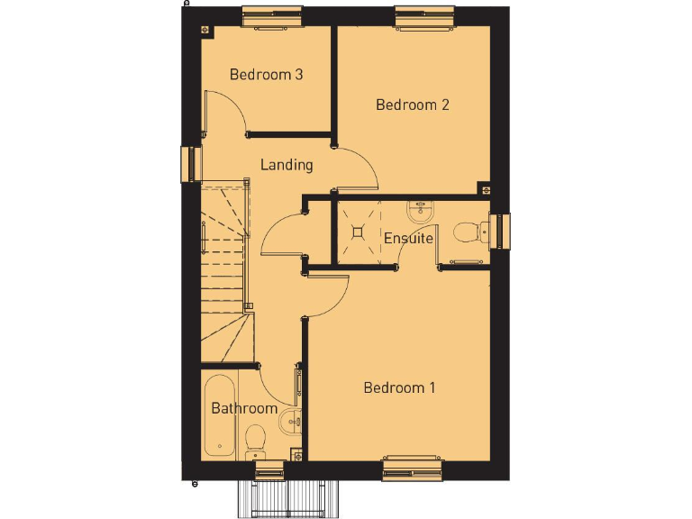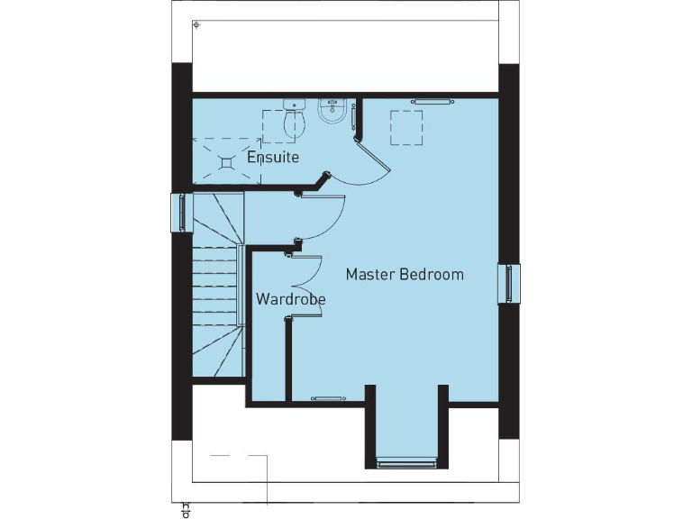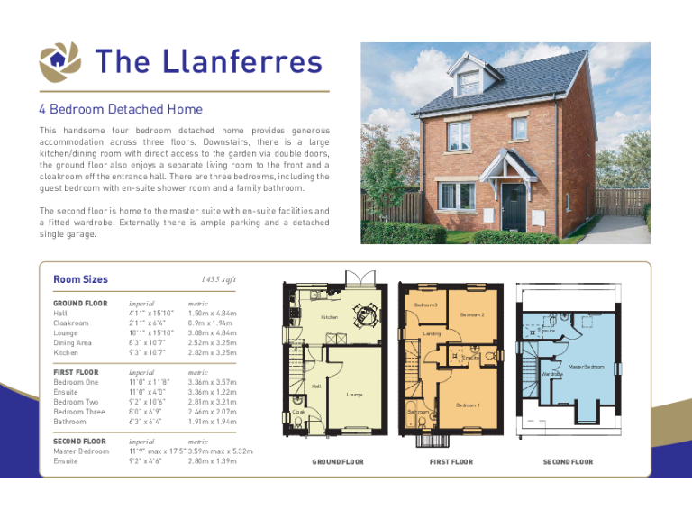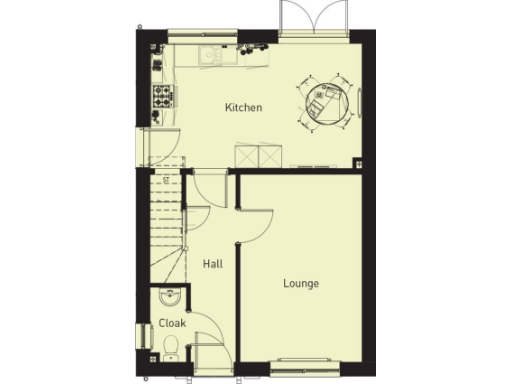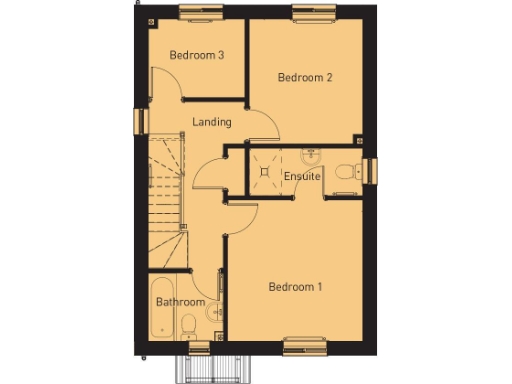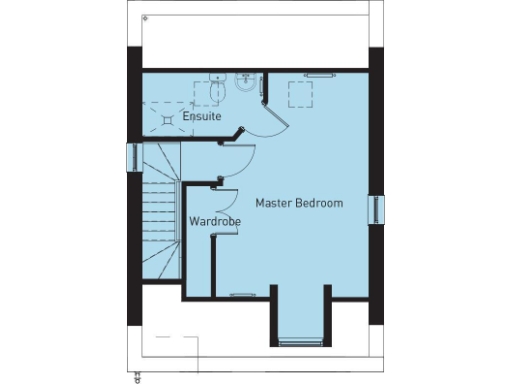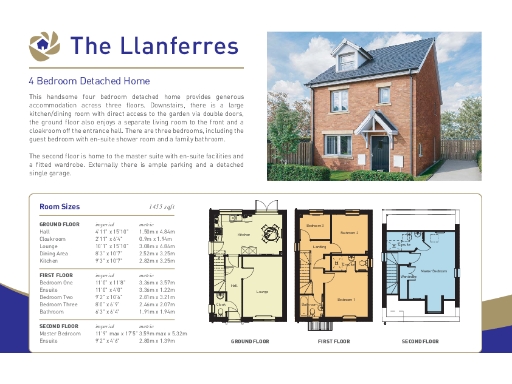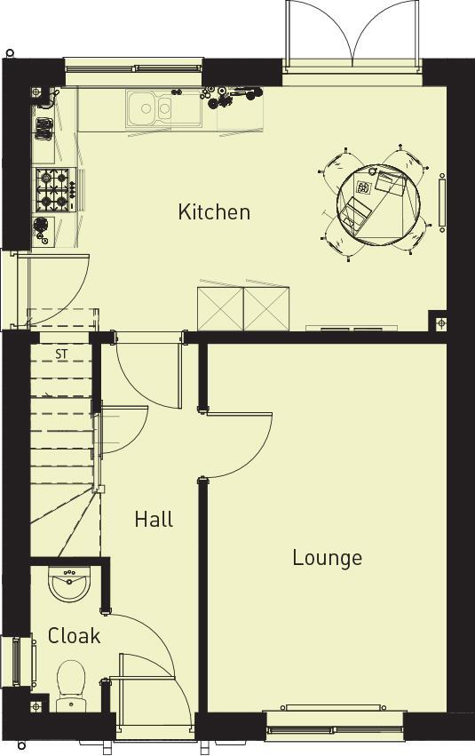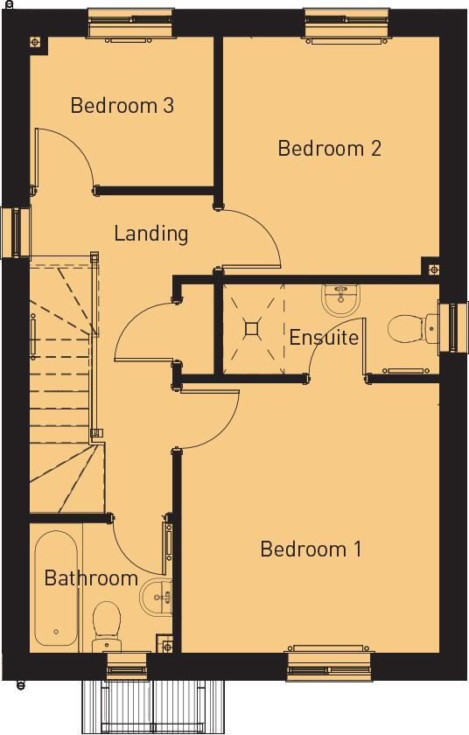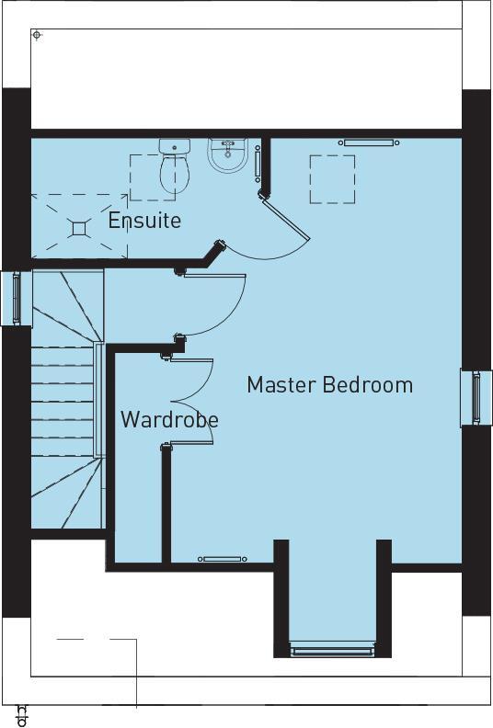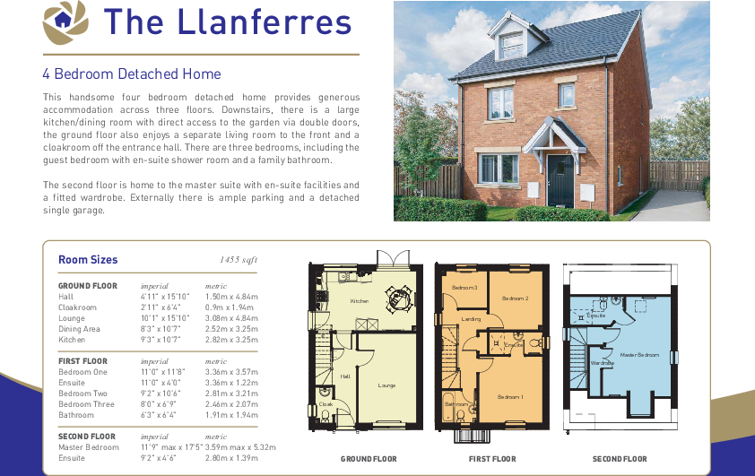Summary - Plot 58- The Llanferres, Phase 2, Manor Gardens, Wrexham Road, Rhostyllen, Wrexham LL14 4DN
4 bed 3 bath Detached
Modern three‑storey family home on the edge of Erddig parkland.
Four bedrooms over three floors; master with en‑suite and built‑in storage
Plot 58 — The Llanferres is a three-storey, four-bedroom detached home arranged for family living across 1,248 sq ft. The top-floor master suite with en‑suite and built-in storage gives a private retreat, while two further double bedrooms (one with en‑suite) and a fourth bedroom on the first floor provide flexible space for children, guests or a home office. The open-plan kitchen/dining room opens to the rear garden, creating a practical family hub for everyday life and entertaining.
Built by a multi‑award winning developer and covered by NHBC, the house includes modern environmental features such as an air‑source heat pump and a single garage with private driveway. The plot sits on the edge of Erddig National Trust parkland in Rhostyllen, offering countryside walks minutes from the doorstep while remaining only a short drive into Wrexham city centre for schools, shops and services.
Buyers should note a few material points: this is a new‑build plot and some finishes or materials may vary between plots; broadband speeds in the area are reported as very slow. The wider local area scores as very deprived and the immediate neighbourhood classification indicates mixed tenure; crime is average. These factors are important for those requiring high-speed connectivity or considering future resale in different market segments.
Overall, the Llanferres suits families seeking a modern, low‑maintenance home with good internal space, off‑street parking and immediate access to countryside amenities. For purchasers prioritising fast broadband or a more affluent neighbourhood profile, factor these limitations into your decision.
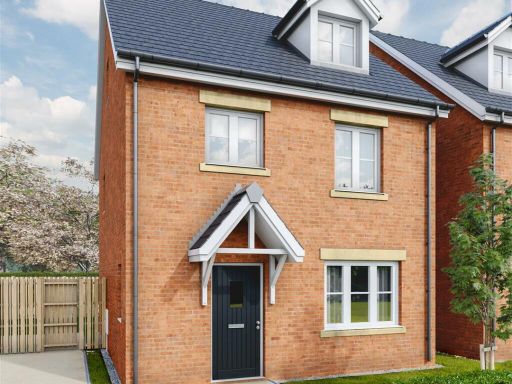 4 bedroom detached house for sale in Plot 43 - The Derwen, Manor Gardens, Wrexham Road, Rhostyllen, Wrexham, LL14 4DN, LL14 — £365,000 • 4 bed • 2 bath • 1402 ft²
4 bedroom detached house for sale in Plot 43 - The Derwen, Manor Gardens, Wrexham Road, Rhostyllen, Wrexham, LL14 4DN, LL14 — £365,000 • 4 bed • 2 bath • 1402 ft²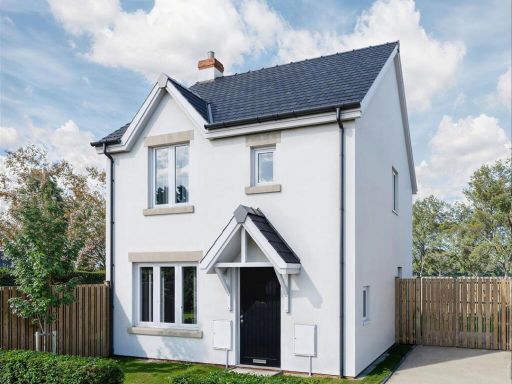 3 bedroom detached house for sale in Plot 53 - The Berwyn, Phase 2, Manor Gardens, Wrexham Road, Rhostyllen, Wrexham, LL14 — £290,000 • 3 bed • 2 bath • 939 ft²
3 bedroom detached house for sale in Plot 53 - The Berwyn, Phase 2, Manor Gardens, Wrexham Road, Rhostyllen, Wrexham, LL14 — £290,000 • 3 bed • 2 bath • 939 ft²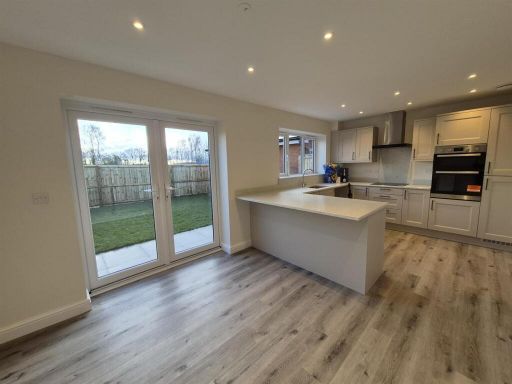 4 bedroom detached house for sale in Plot 70, Phase 2 Manor Gardens, Rhostyllen, LL14 — £310,000 • 4 bed • 2 bath • 1047 ft²
4 bedroom detached house for sale in Plot 70, Phase 2 Manor Gardens, Rhostyllen, LL14 — £310,000 • 4 bed • 2 bath • 1047 ft²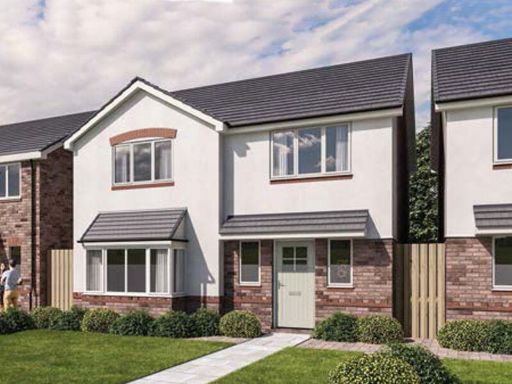 4 bedroom detached house for sale in Heritage Court, Acrefair, LL14 — £334,000 • 4 bed • 2 bath • 1332 ft²
4 bedroom detached house for sale in Heritage Court, Acrefair, LL14 — £334,000 • 4 bed • 2 bath • 1332 ft²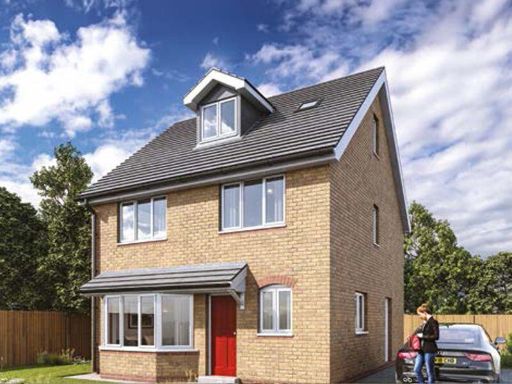 4 bedroom detached house for sale in Heritage Court, Acrefair, LL14 — £375,000 • 4 bed • 2 bath • 1479 ft²
4 bedroom detached house for sale in Heritage Court, Acrefair, LL14 — £375,000 • 4 bed • 2 bath • 1479 ft²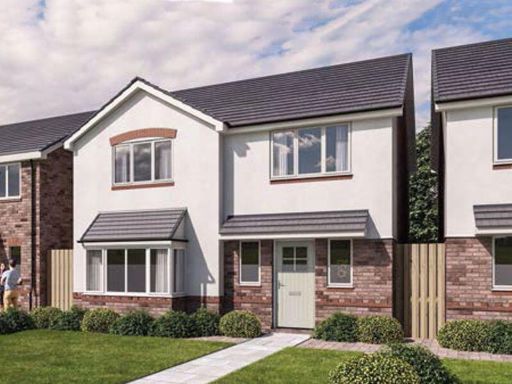 4 bedroom detached house for sale in Heritage Court, Acrefair, LL14 — £334,000 • 4 bed • 2 bath • 1332 ft²
4 bedroom detached house for sale in Heritage Court, Acrefair, LL14 — £334,000 • 4 bed • 2 bath • 1332 ft²