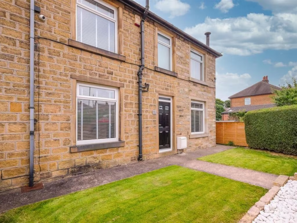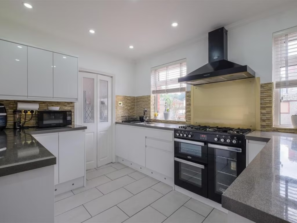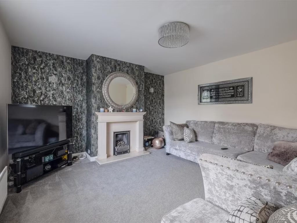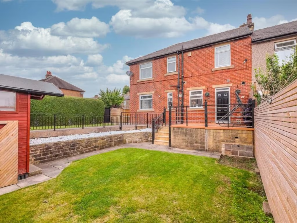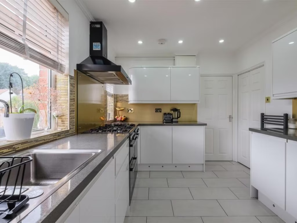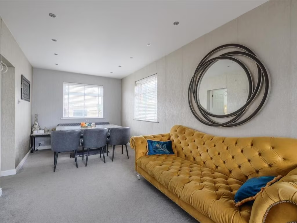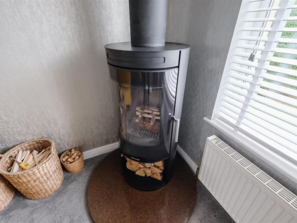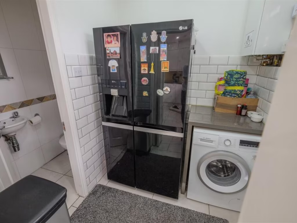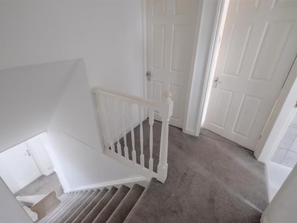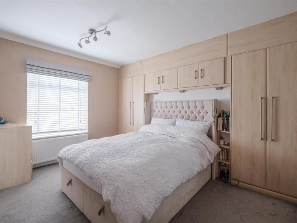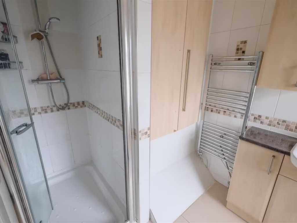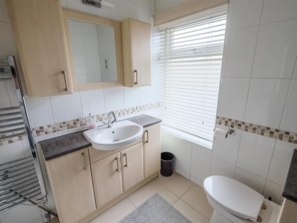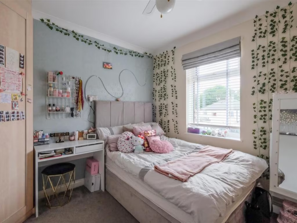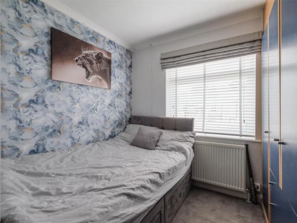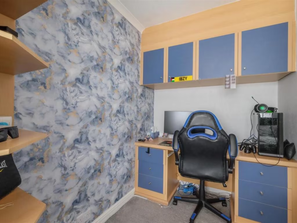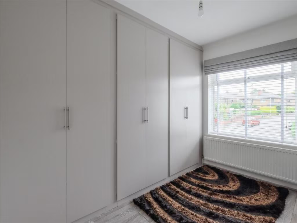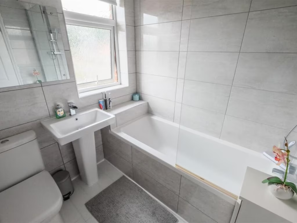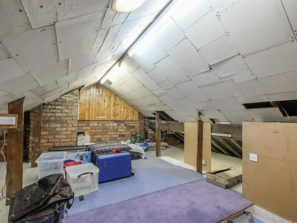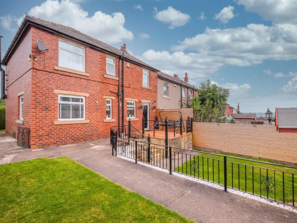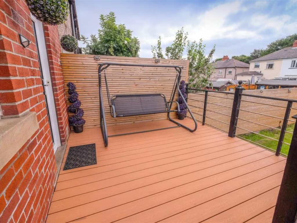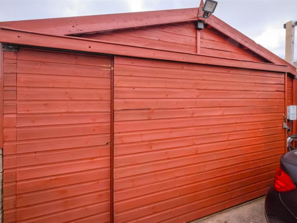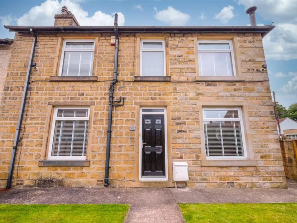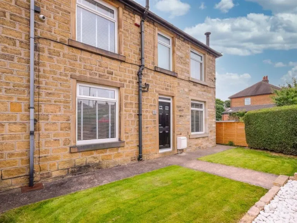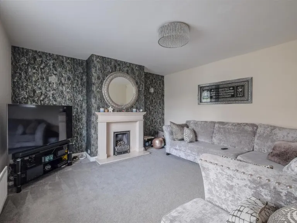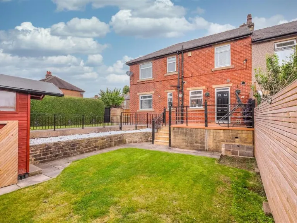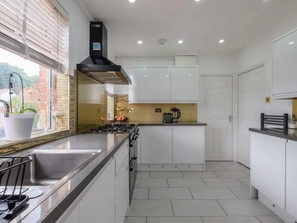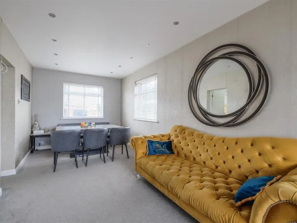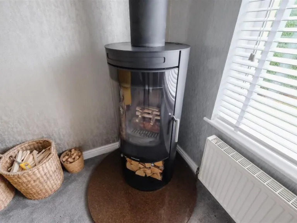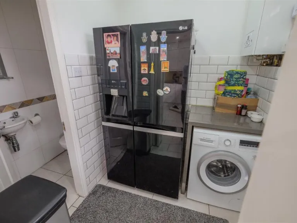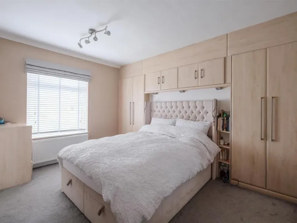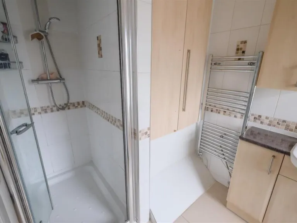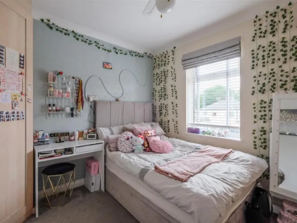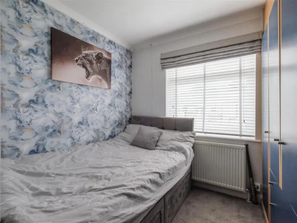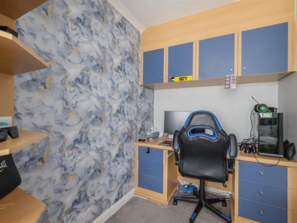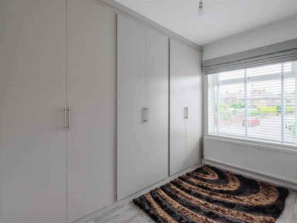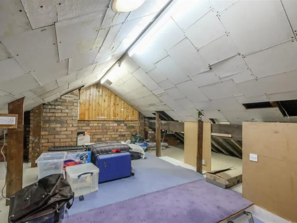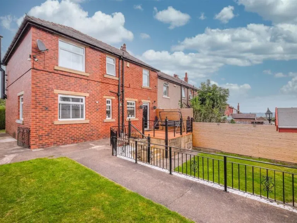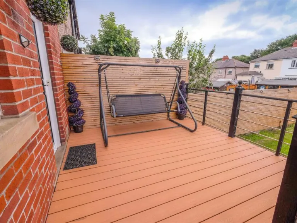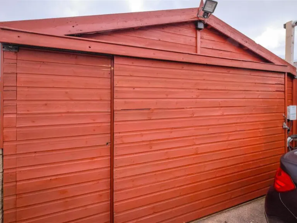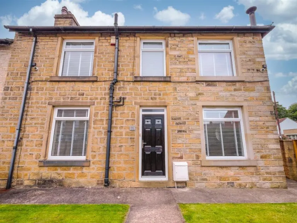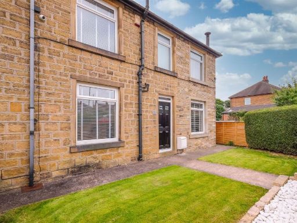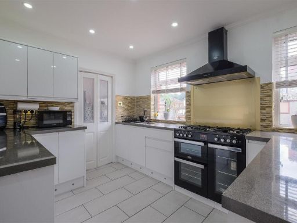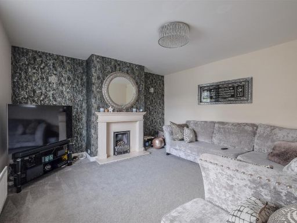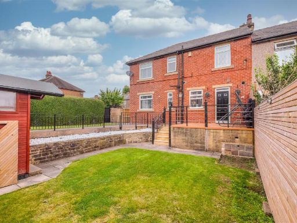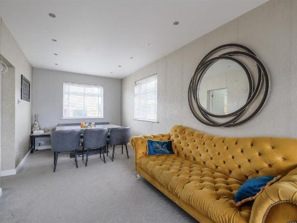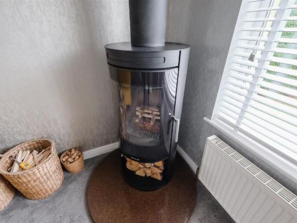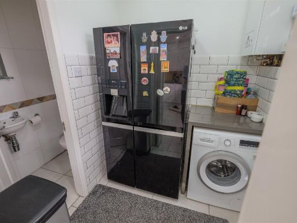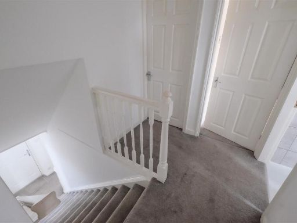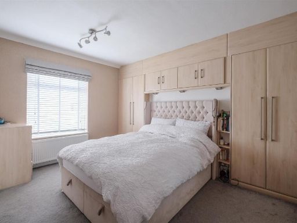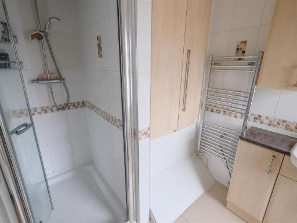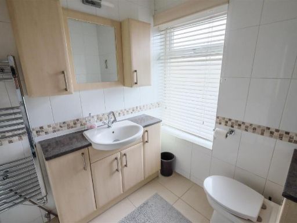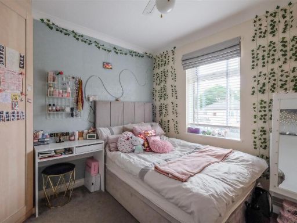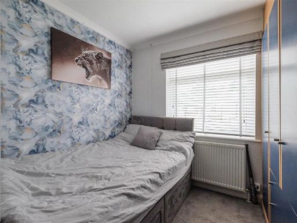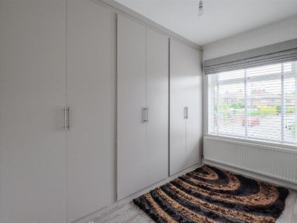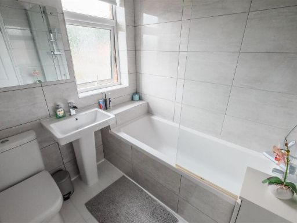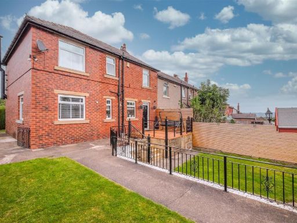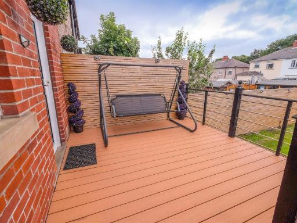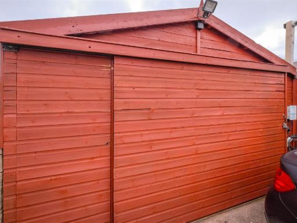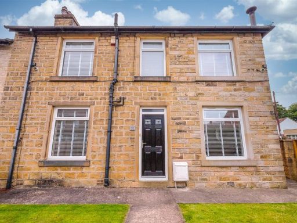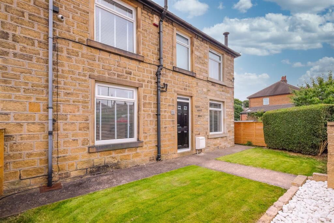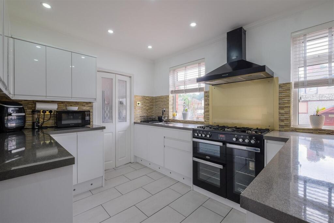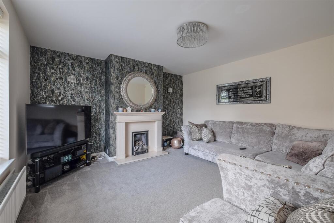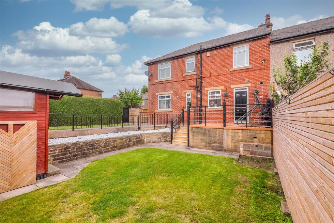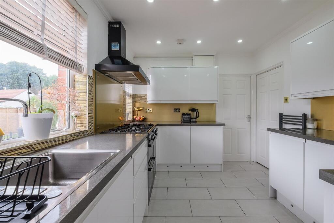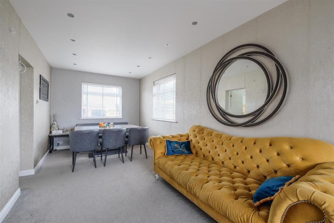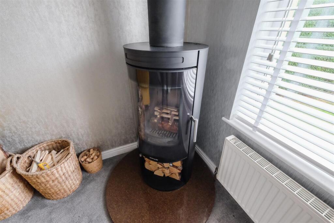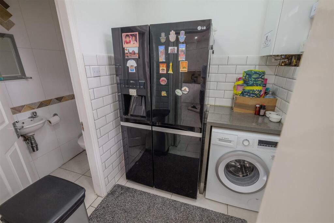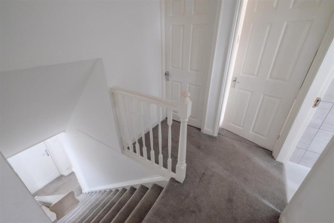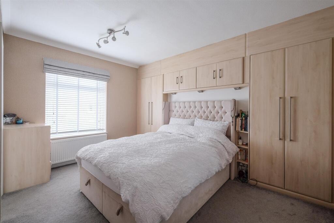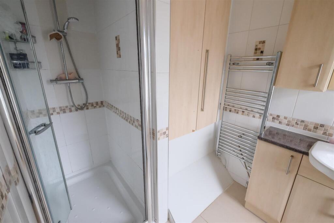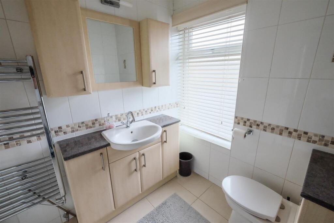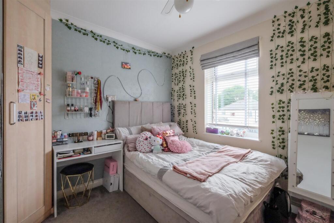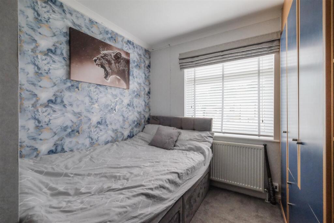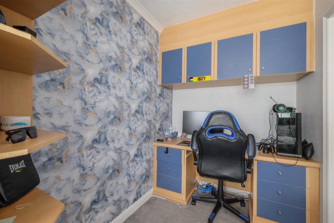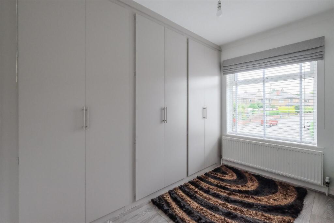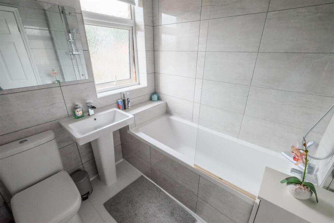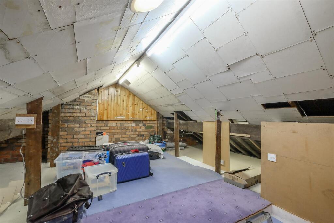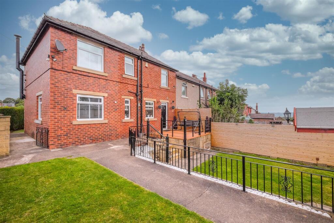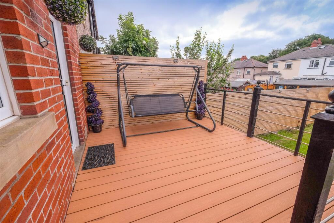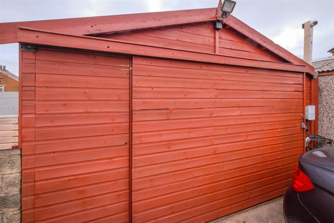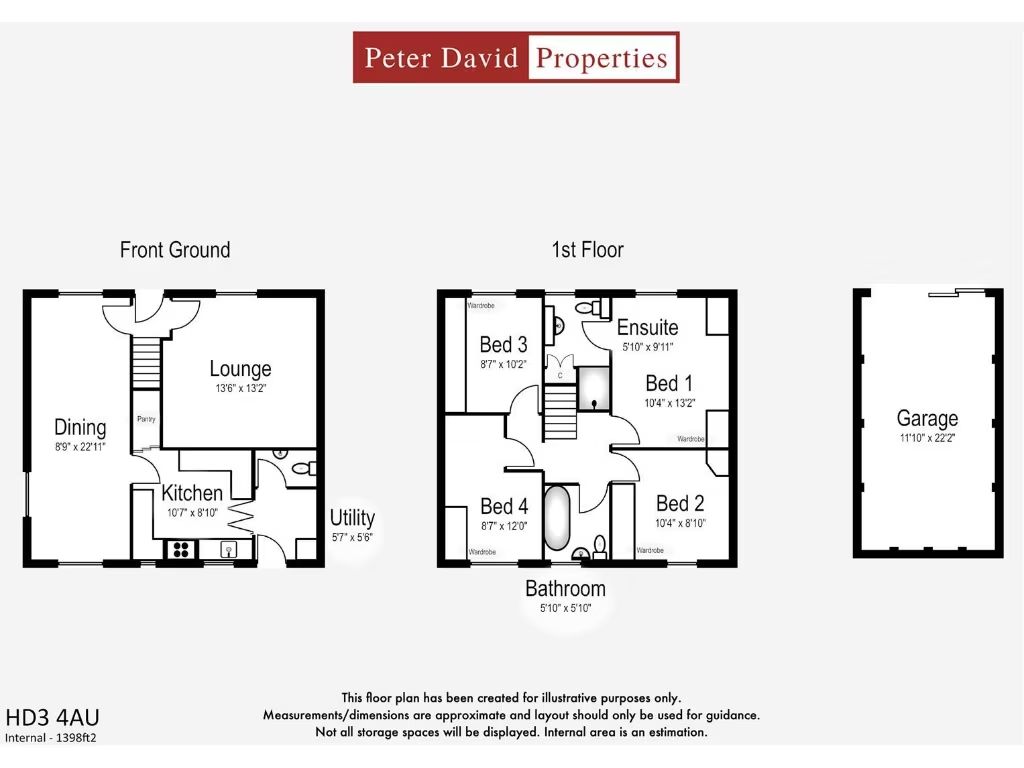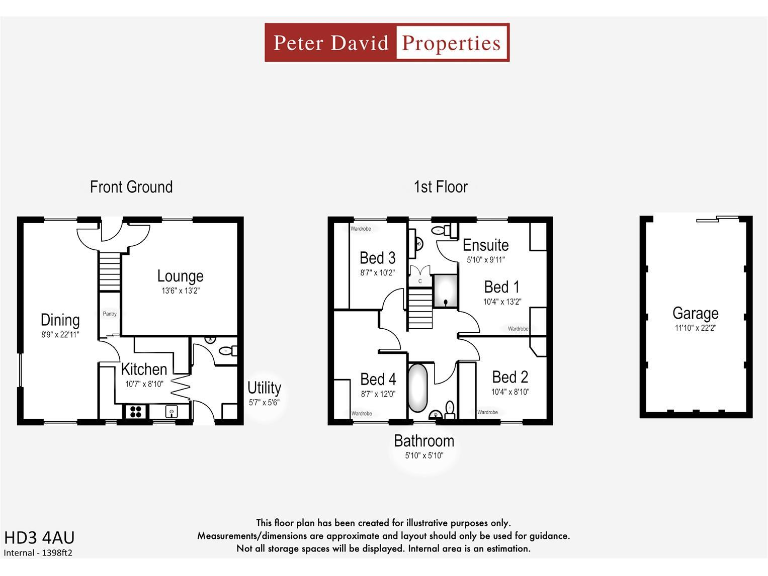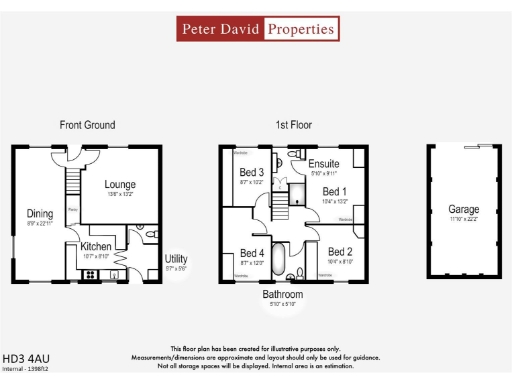Summary - 71 CARR STREET HUDDERSFIELD HD3 4AU
4 bed 2 bath End of Terrace
Double-fronted family home on a large corner plot with garage and south-facing gardens.
Double-fronted four-bedroom end-terrace on a large corner plot
Two reception rooms, one with a cosy log burner
Modern kitchen, utility, ground-floor WC and ensuite to master
Detached extended garage with electrics and driveway for two cars
South-facing enclosed gardens to front and rear with composite deck
Double glazing and mains gas boiler with radiators throughout
Leasehold tenure (approximately 900 years remaining)
Cavity walls likely uninsulated — potential energy upgrade needed
Set on a generous corner plot in Marsh, this double-fronted four-bedroom end-terrace is arranged over two storeys and suits a growing family. The house is presented in good order with two spacious reception rooms — one featuring a log burner — plus a modern kitchen, utility and WC on the ground floor for practical everyday living.
Upstairs provides a large master with ensuite, three further double bedrooms and a family bathroom. The property benefits from double glazing, mains gas central heating and a southerly aspect to the rear garden that brings good daylight into the living spaces.
Externally there’s an enclosed garden on three sides, a composite deck, lawn and mature planting, plus a detached extended single garage with electrics and a driveway that fits two cars. Council Tax band B makes running costs comparatively low for this size of home.
Practical points to note: the house is leasehold (very long lease, c.900 years) and the original cavity walls are assumed to be without insulation, which could mean spending on upgrading thermal efficiency in future. The local area is mixed and classed as relatively deprived compared with regional averages; nevertheless the location offers good access to Huddersfield town centre, schools and transport links to Leeds and Manchester.
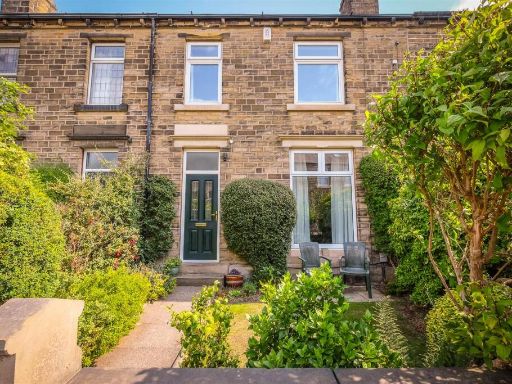 4 bedroom terraced house for sale in Colwyn Street, Marsh, Huddersfield, HD1 — £325,000 • 4 bed • 2 bath • 1670 ft²
4 bedroom terraced house for sale in Colwyn Street, Marsh, Huddersfield, HD1 — £325,000 • 4 bed • 2 bath • 1670 ft²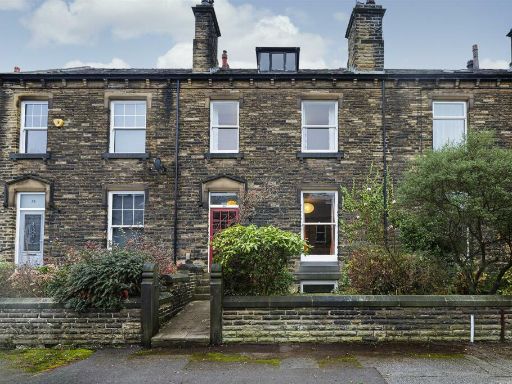 3 bedroom terraced house for sale in Forrest Avenue, Huddersfield, HD1 — £265,000 • 3 bed • 1 bath • 1341 ft²
3 bedroom terraced house for sale in Forrest Avenue, Huddersfield, HD1 — £265,000 • 3 bed • 1 bath • 1341 ft²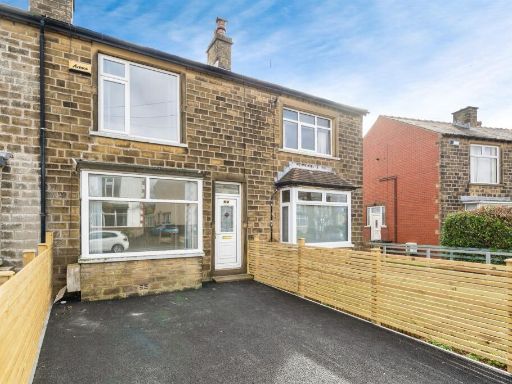 2 bedroom terraced house for sale in Heatherfield Crescent, Huddersfield, HD1 — £180,000 • 2 bed • 1 bath • 689 ft²
2 bedroom terraced house for sale in Heatherfield Crescent, Huddersfield, HD1 — £180,000 • 2 bed • 1 bath • 689 ft²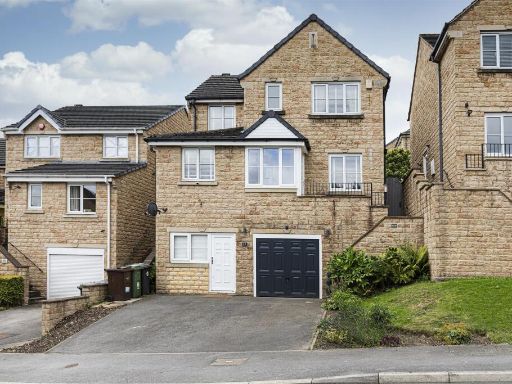 5 bedroom detached house for sale in Woodlea Avenue, Marsh, Huddersfield, HD3 — £425,000 • 5 bed • 2 bath • 1664 ft²
5 bedroom detached house for sale in Woodlea Avenue, Marsh, Huddersfield, HD3 — £425,000 • 5 bed • 2 bath • 1664 ft²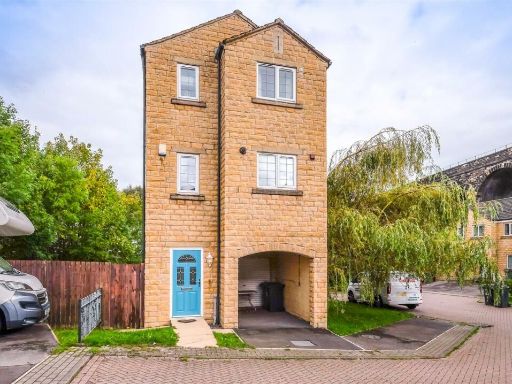 3 bedroom house for sale in Dale View, Longwood, Huddersfield, HD3 — £225,000 • 3 bed • 2 bath • 1237 ft²
3 bedroom house for sale in Dale View, Longwood, Huddersfield, HD3 — £225,000 • 3 bed • 2 bath • 1237 ft²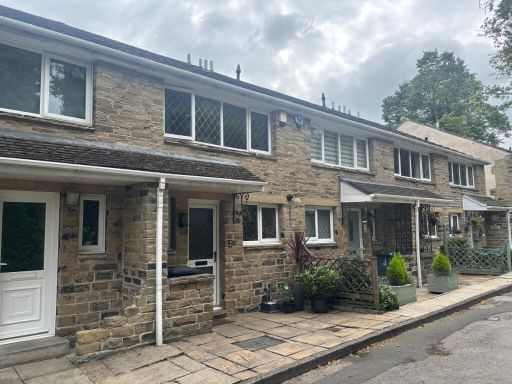 2 bedroom terraced house for sale in Saunders Close, Huddersfield, West Yorkshire, HD3 — £175,000 • 2 bed • 1 bath • 710 ft²
2 bedroom terraced house for sale in Saunders Close, Huddersfield, West Yorkshire, HD3 — £175,000 • 2 bed • 1 bath • 710 ft²