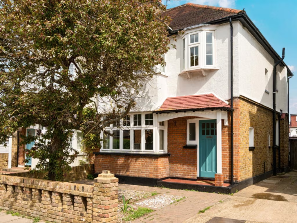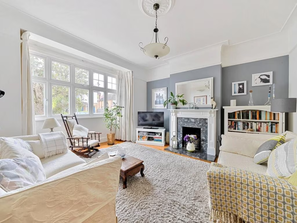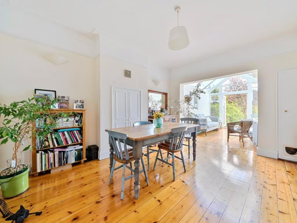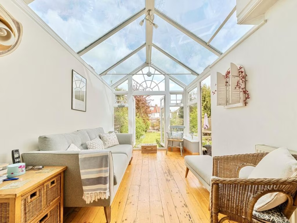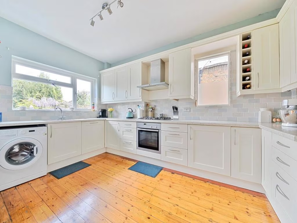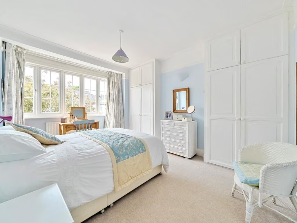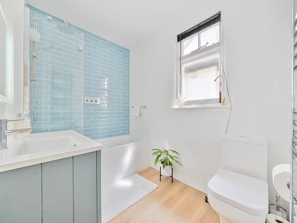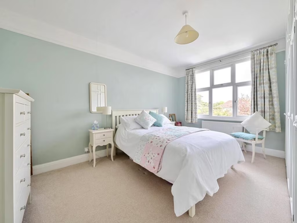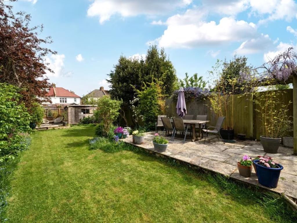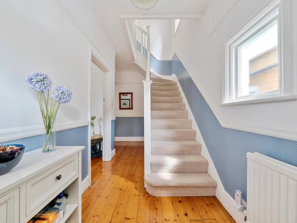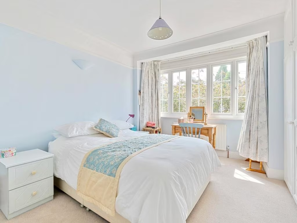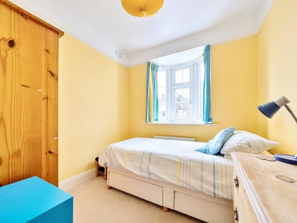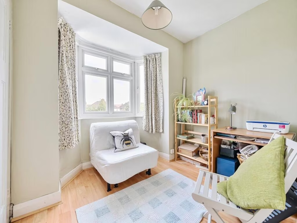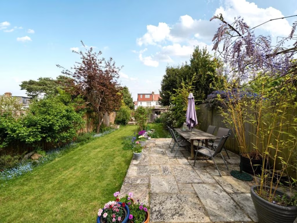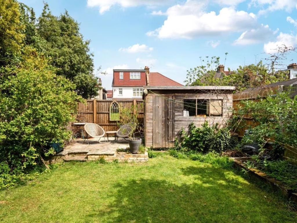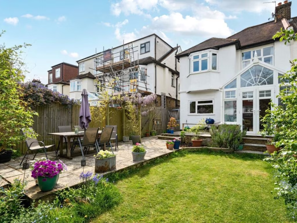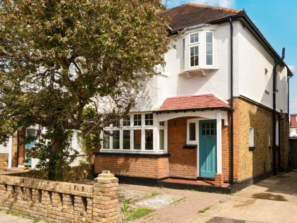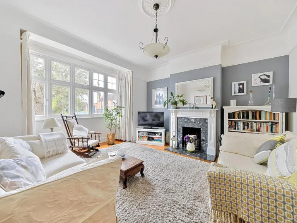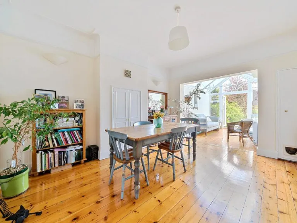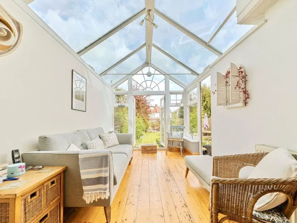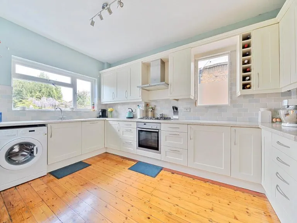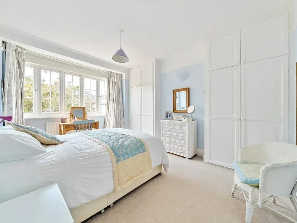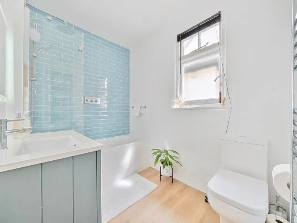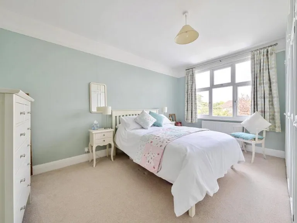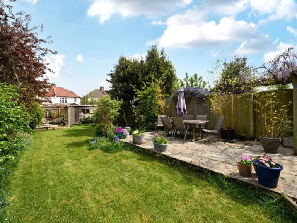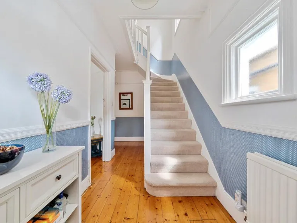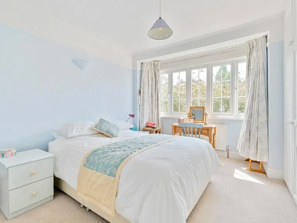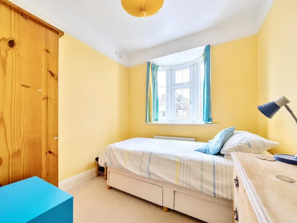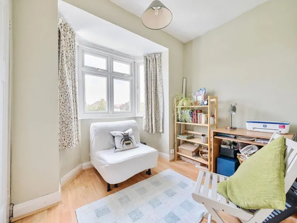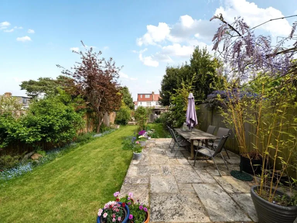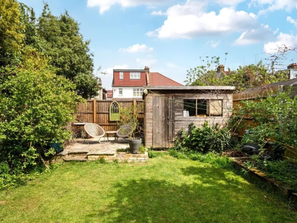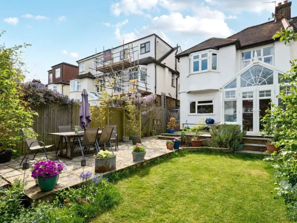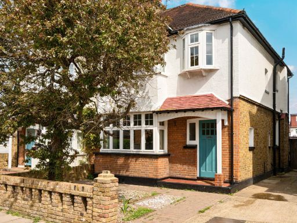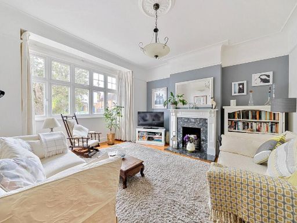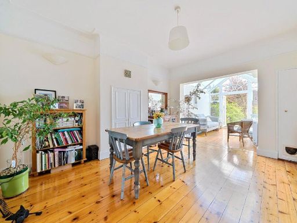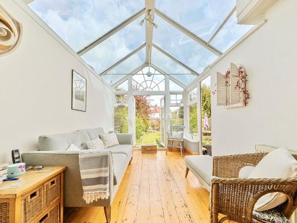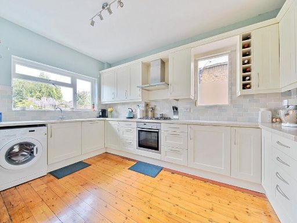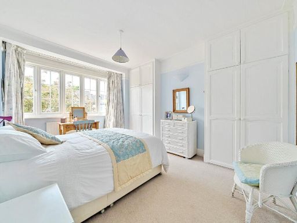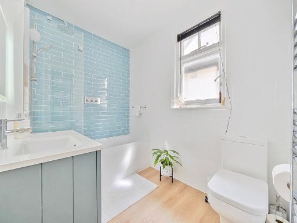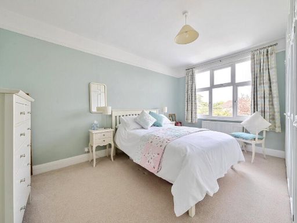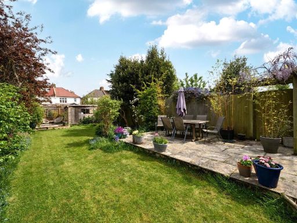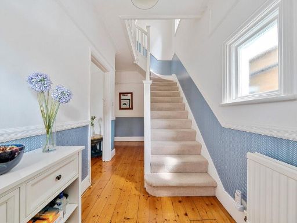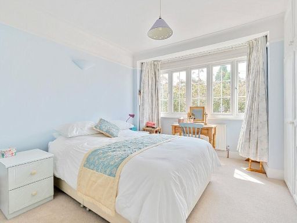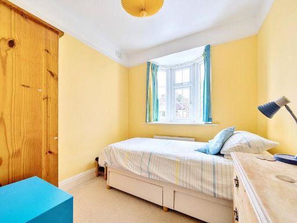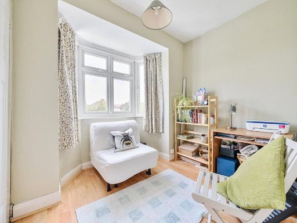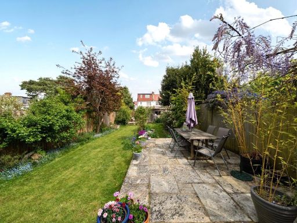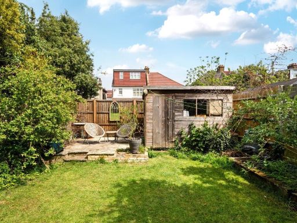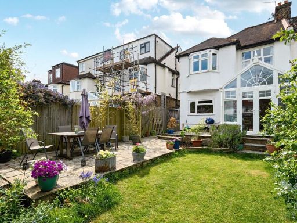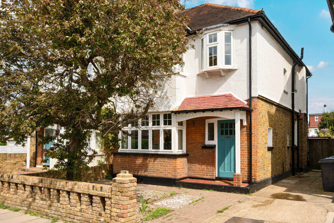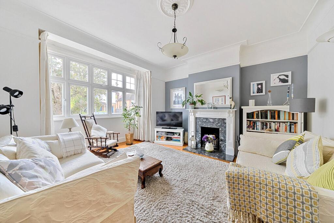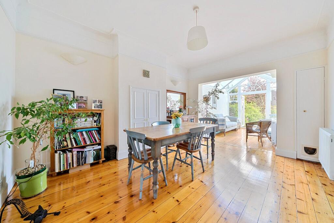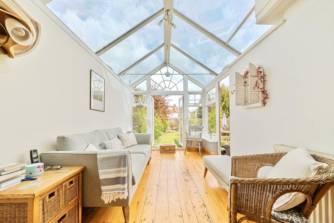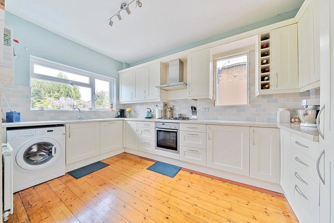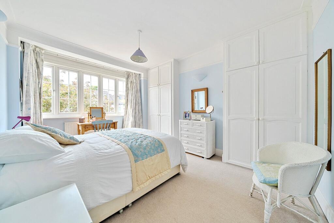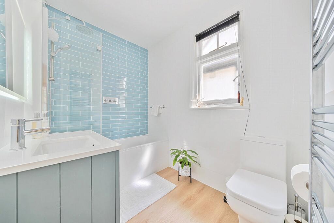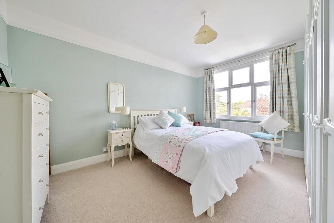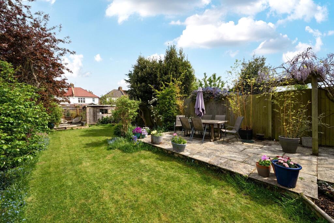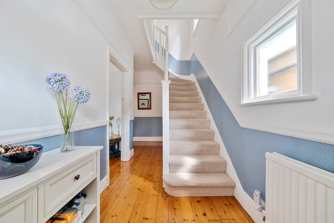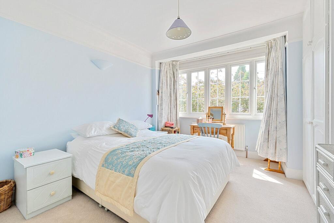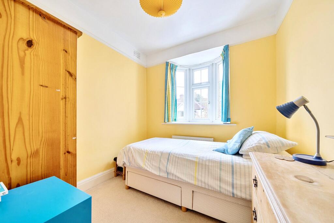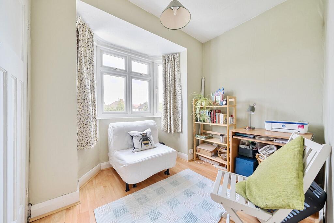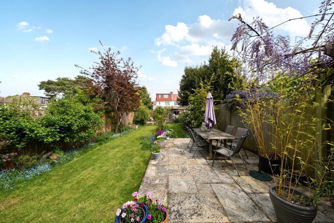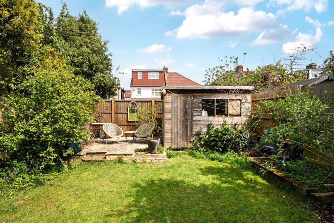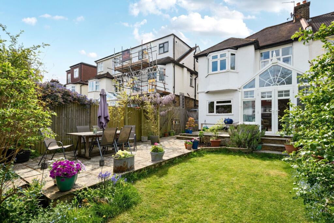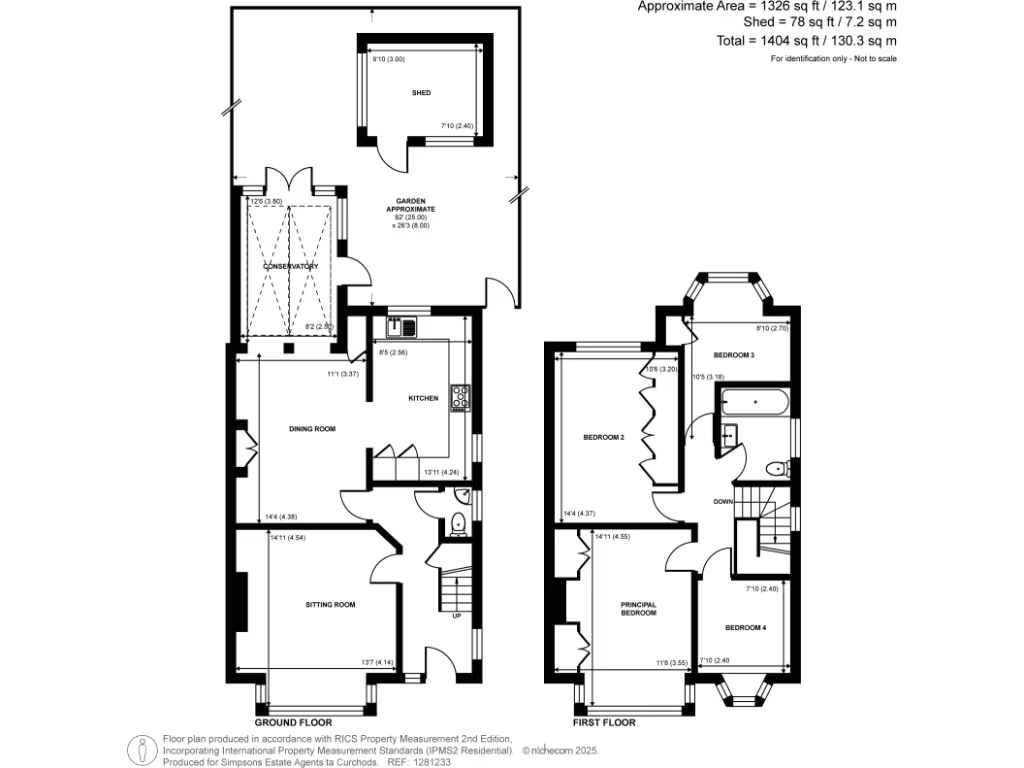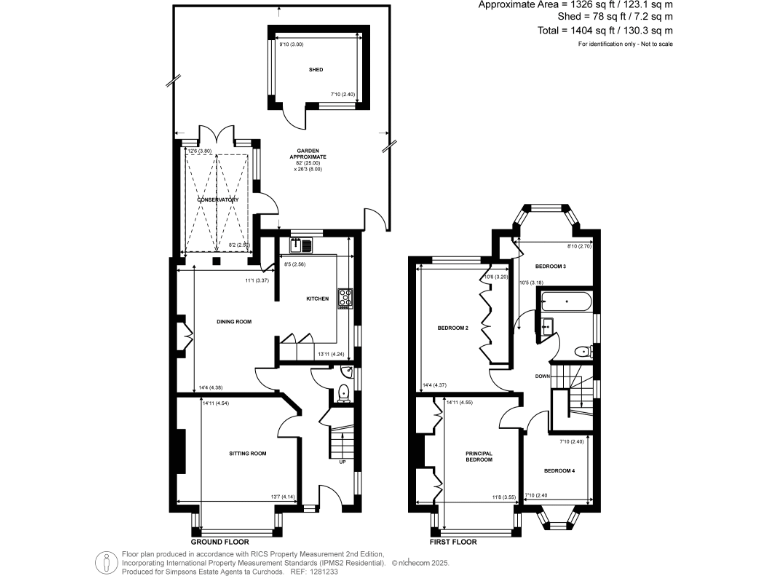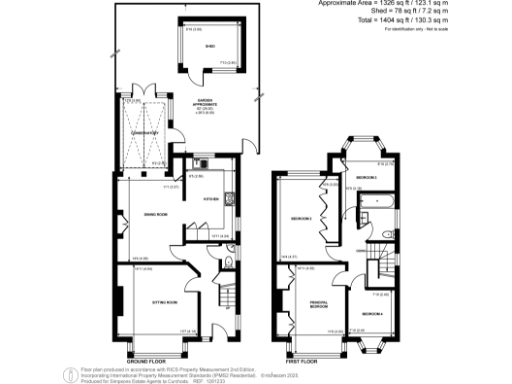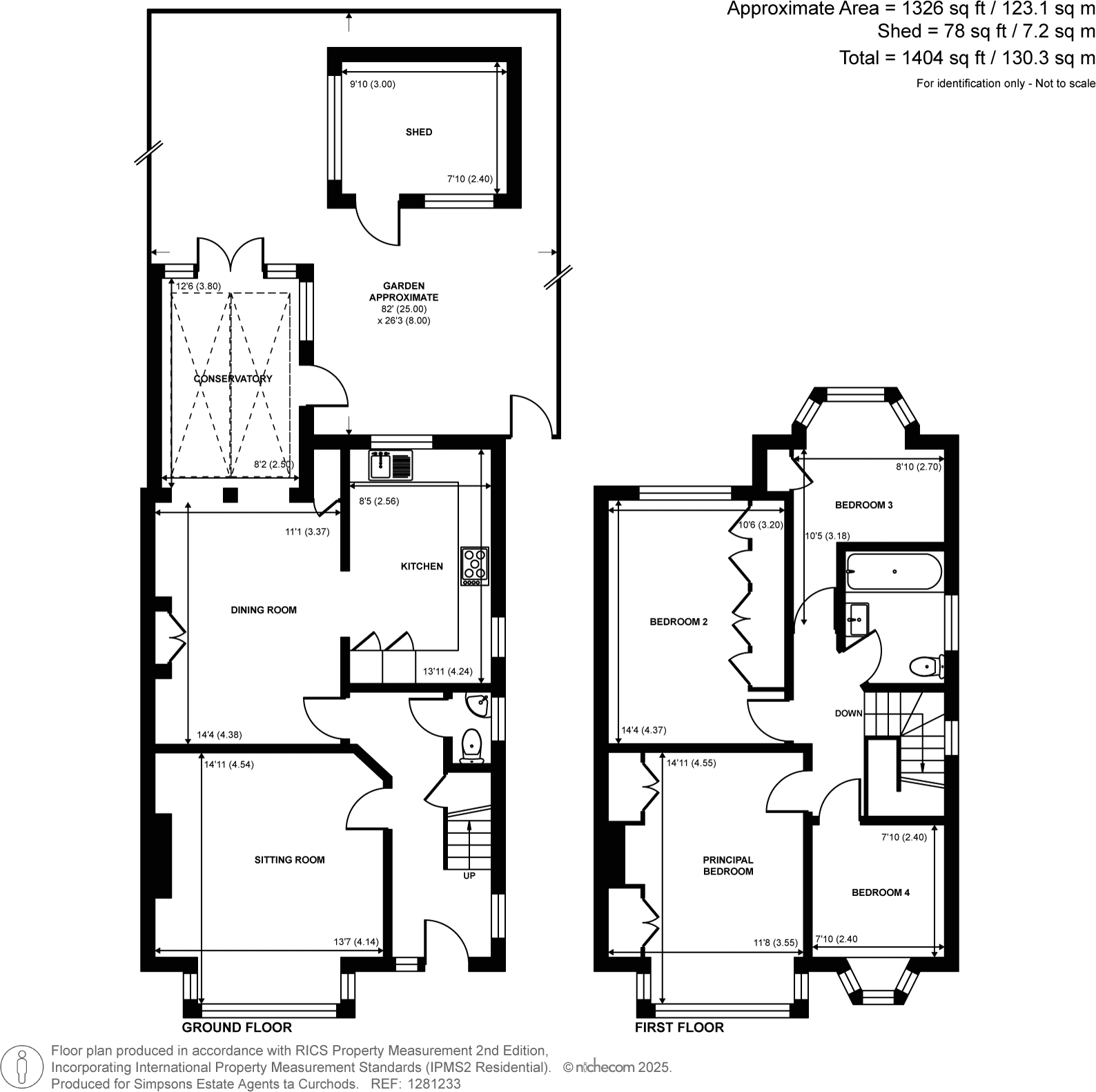Summary - 51 Norbiton Avenue KT1 3QY
4 bed 1 bath Semi-Detached
Large four-bedroom semi with conservatory, garden and driveway in KT1 — ideal for family life..
Four bedrooms across two floors, 1,404 sq ft of family accommodation
Impressive vaulted conservatory opening onto rear garden and patio
Driveway off-street parking; decent-sized private plot for entertaining
Single family bathroom only; four bedrooms share one bathroom
Double glazing installed pre-2002; may need upgrading for efficiency
Solid brick walls likely without modern cavity insulation
Mains gas boiler and radiators provide reliable heating
Council tax band noted as expensive
A superbly presented four-bedroom semi-detached house on Norbiton Avenue, arranged over two floors with 1,404 sq ft of living space. Period features such as a bay-fronted sitting room and feature fireplace sit alongside a sleek fitted kitchen and an impressive vaulted conservatory that opens onto a private rear garden — well suited for family life and entertaining.
The layout works well for growing families: two generous doubles, a further double and a single bedroom upstairs, with a contemporary first-floor bathroom. Practical conveniences include mains gas central heating, off-street driveway parking and fast broadband and mobile signal for home working and streaming.
Buyers should note a few material points: there is a single family bathroom for four bedrooms, the double glazing dates from before 2002 and the original solid brick walls are assumed to lack modern cavity insulation. Council tax is described as expensive. These factors may prompt cosmetic updates or targeted improvements to improve energy efficiency.
Situated in an affluent, cosmopolitan inner-city area with strong local schools nearby and good transport amenities, this home offers immediate move-in comfort with clear potential to add value through selective modernisation and insulation improvements.
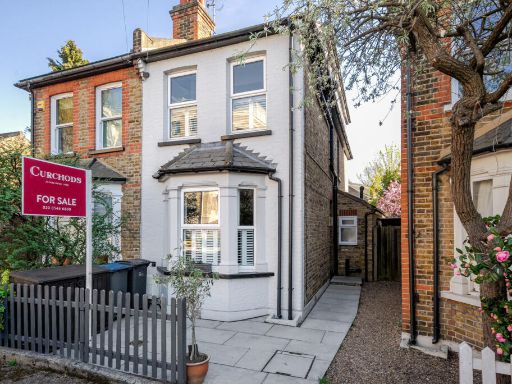 3 bedroom semi-detached house for sale in Rowlls Road, Kingston Upon Thames, KT1 — £895,000 • 3 bed • 3 bath • 1500 ft²
3 bedroom semi-detached house for sale in Rowlls Road, Kingston Upon Thames, KT1 — £895,000 • 3 bed • 3 bath • 1500 ft²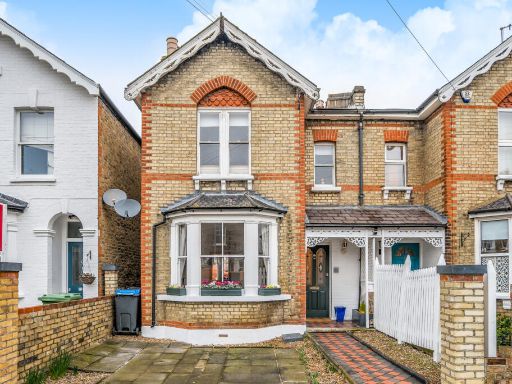 4 bedroom semi-detached house for sale in Gibbon Road, Kingston Upon Thames, KT2 — £1,175,000 • 4 bed • 2 bath • 1486 ft²
4 bedroom semi-detached house for sale in Gibbon Road, Kingston Upon Thames, KT2 — £1,175,000 • 4 bed • 2 bath • 1486 ft²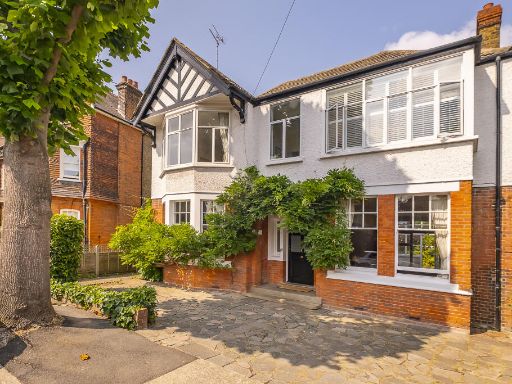 5 bedroom detached house for sale in Geneva Road, KINGSTON UPON THAMES, KT1 — £1,775,000 • 5 bed • 2 bath • 2922 ft²
5 bedroom detached house for sale in Geneva Road, KINGSTON UPON THAMES, KT1 — £1,775,000 • 5 bed • 2 bath • 2922 ft²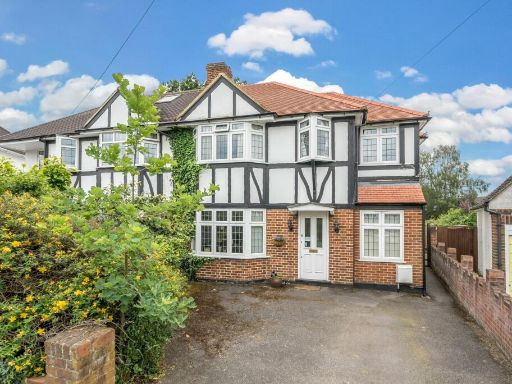 4 bedroom semi-detached house for sale in Orme Road, Kingston Upon Thames, KT1 — £900,000 • 4 bed • 2 bath • 1313 ft²
4 bedroom semi-detached house for sale in Orme Road, Kingston Upon Thames, KT1 — £900,000 • 4 bed • 2 bath • 1313 ft²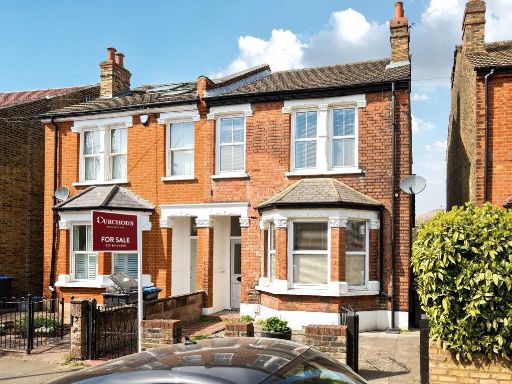 3 bedroom semi-detached house for sale in Chatham Road, Kingston Upon Thames, KT1 — £825,000 • 3 bed • 2 bath • 1248 ft²
3 bedroom semi-detached house for sale in Chatham Road, Kingston Upon Thames, KT1 — £825,000 • 3 bed • 2 bath • 1248 ft²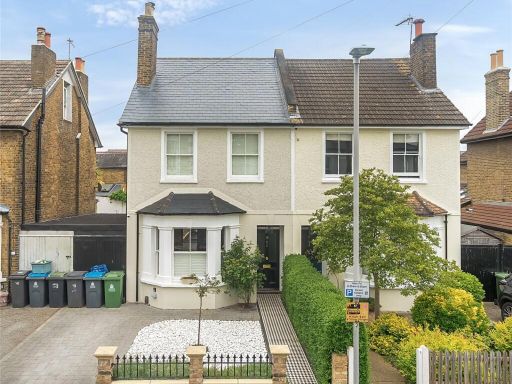 4 bedroom semi-detached house for sale in Bellevue Road, Kingston Upon Thames, KT1 — £1,300,000 • 4 bed • 2 bath • 1735 ft²
4 bedroom semi-detached house for sale in Bellevue Road, Kingston Upon Thames, KT1 — £1,300,000 • 4 bed • 2 bath • 1735 ft²