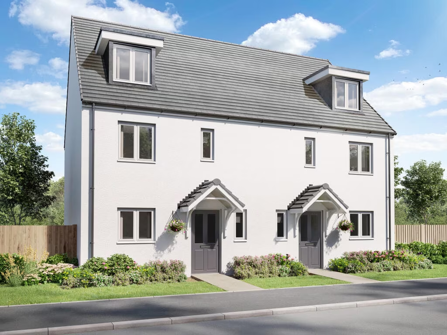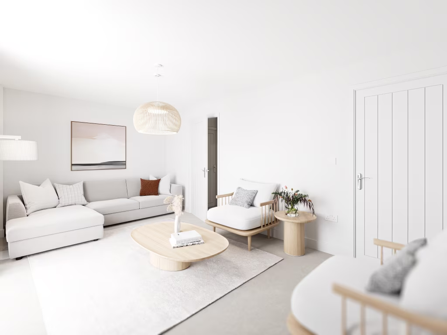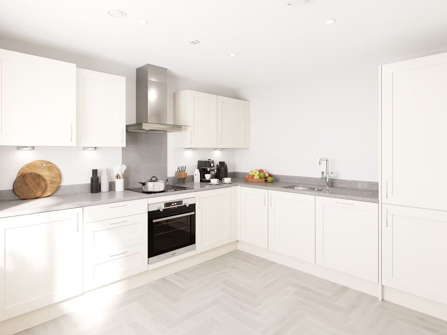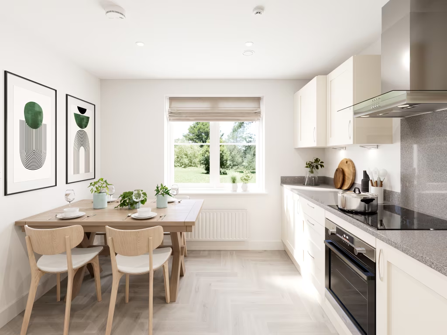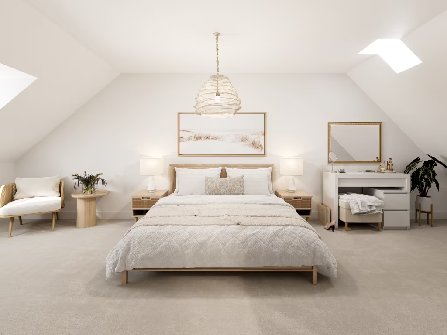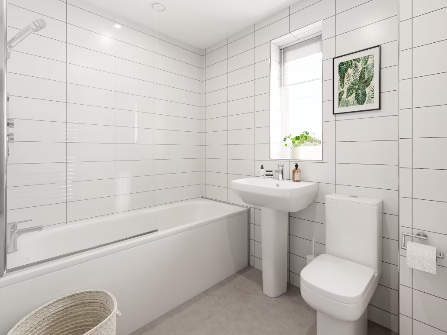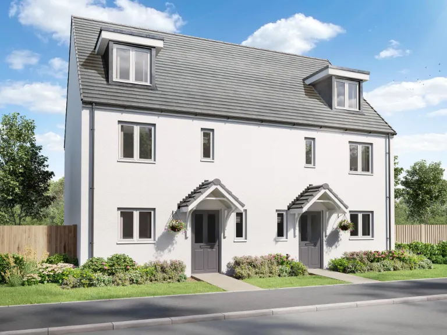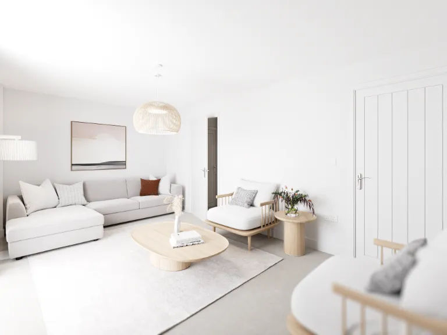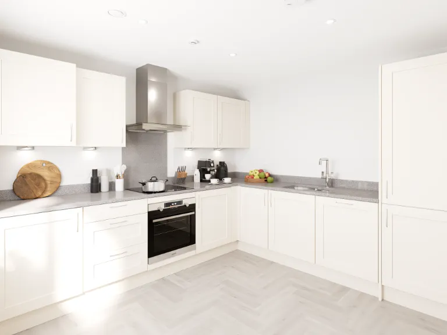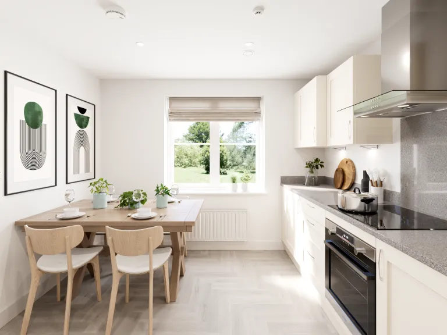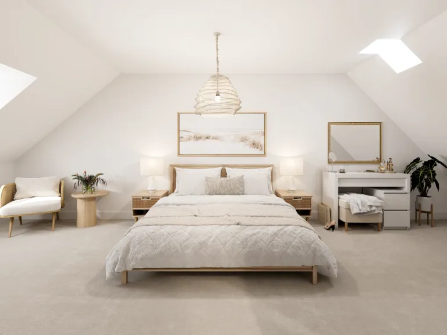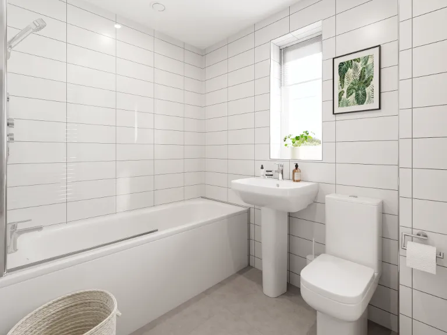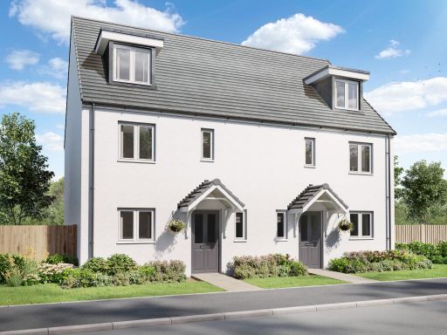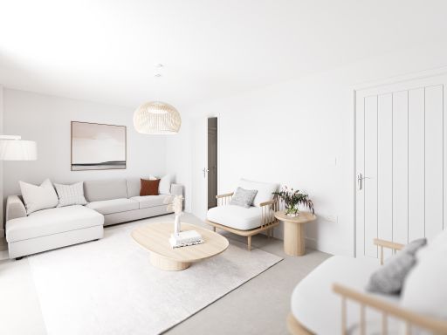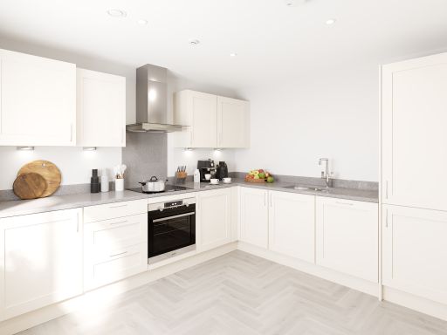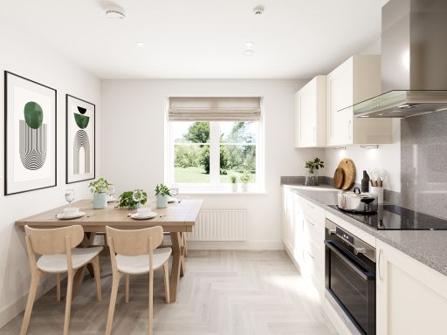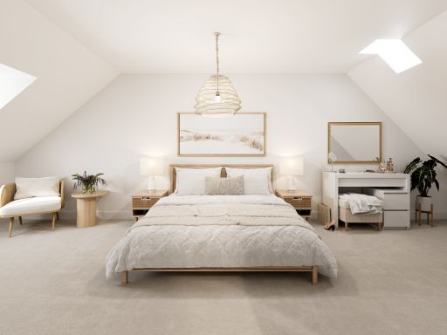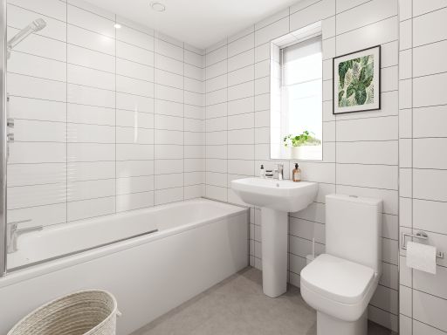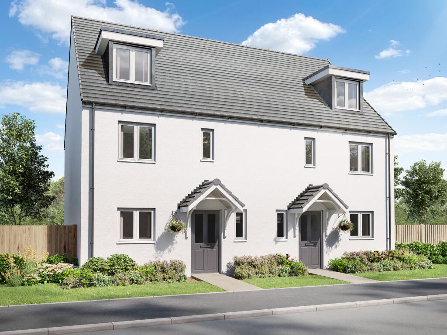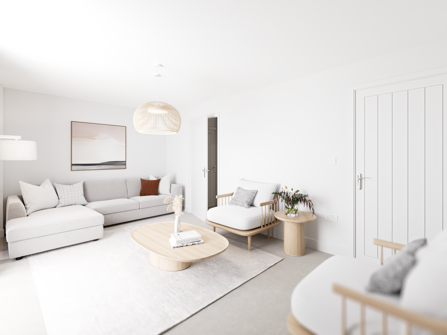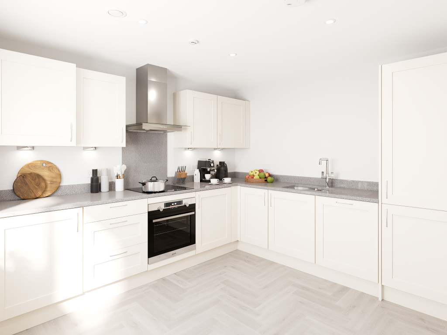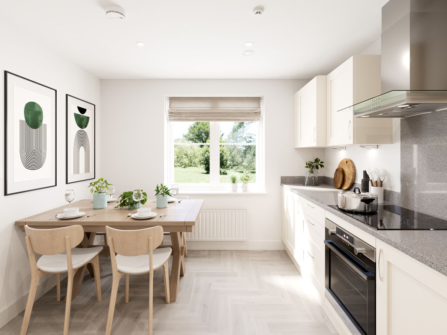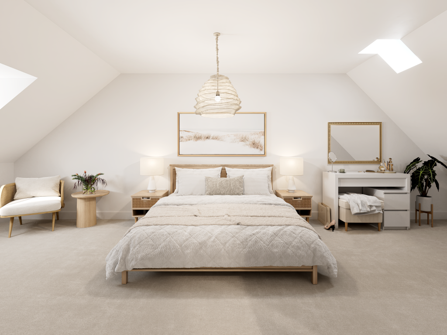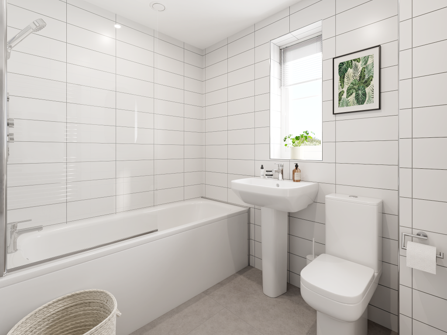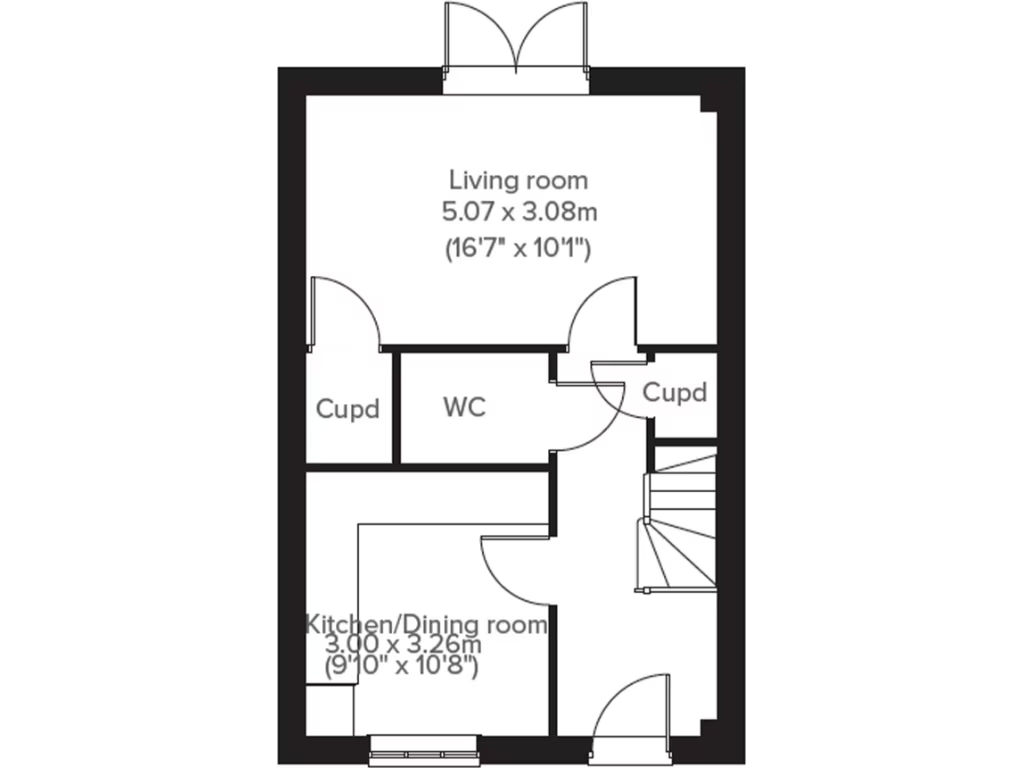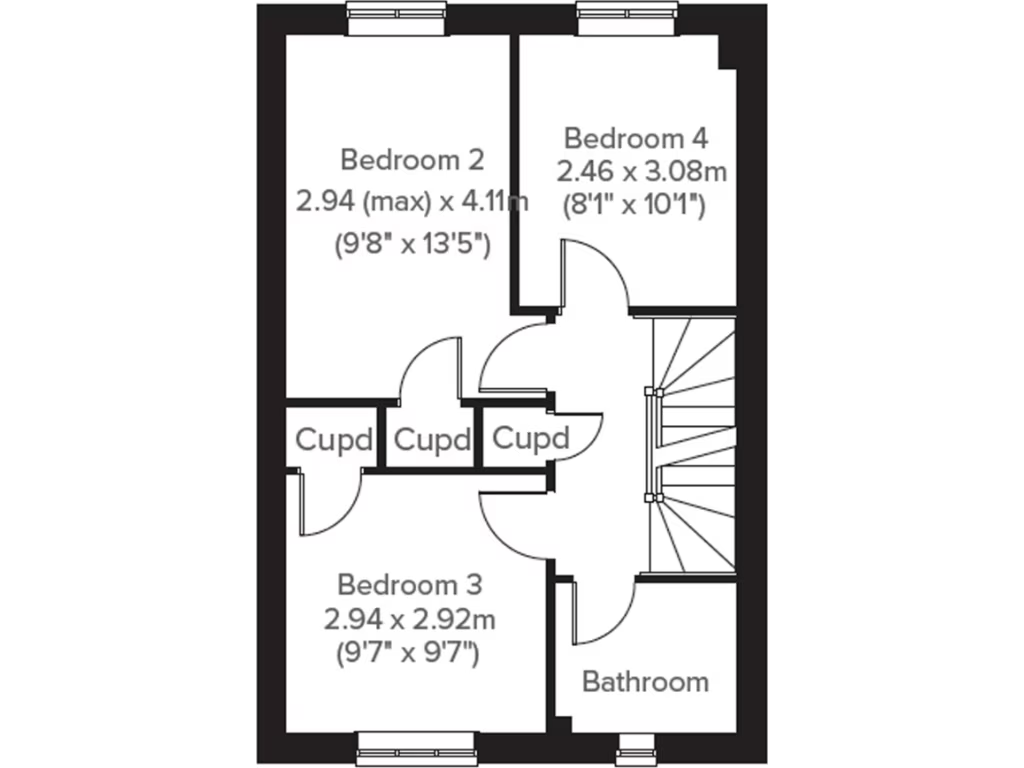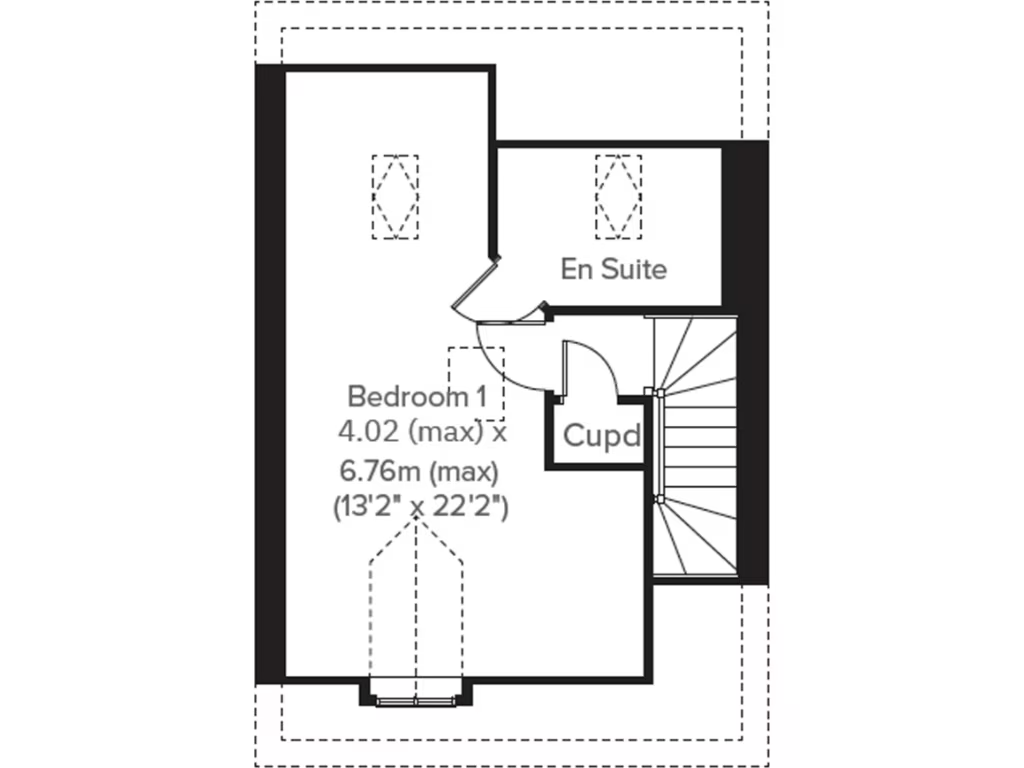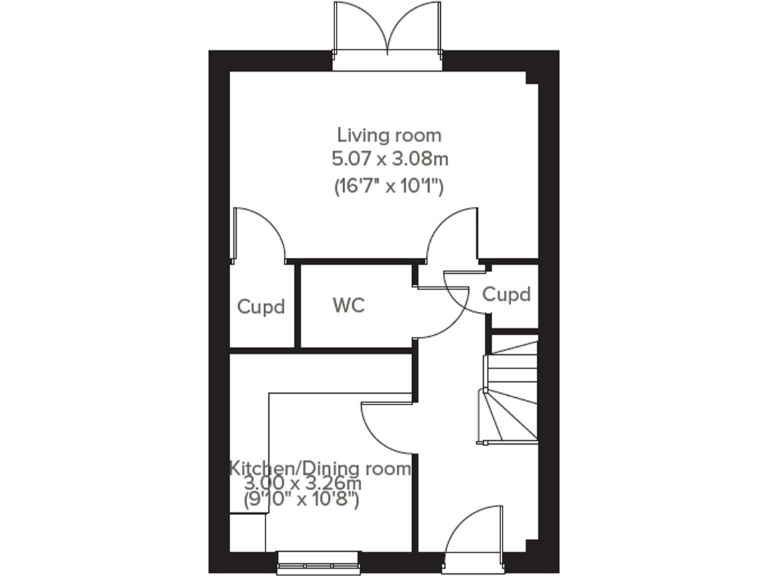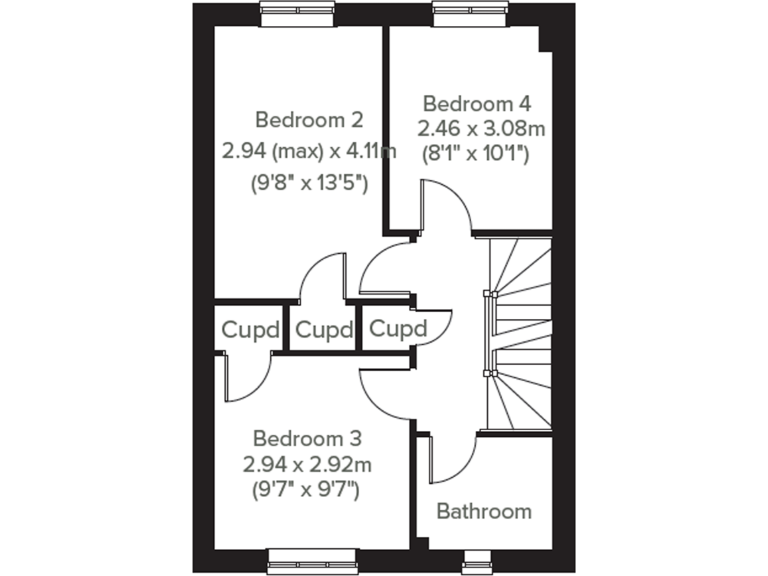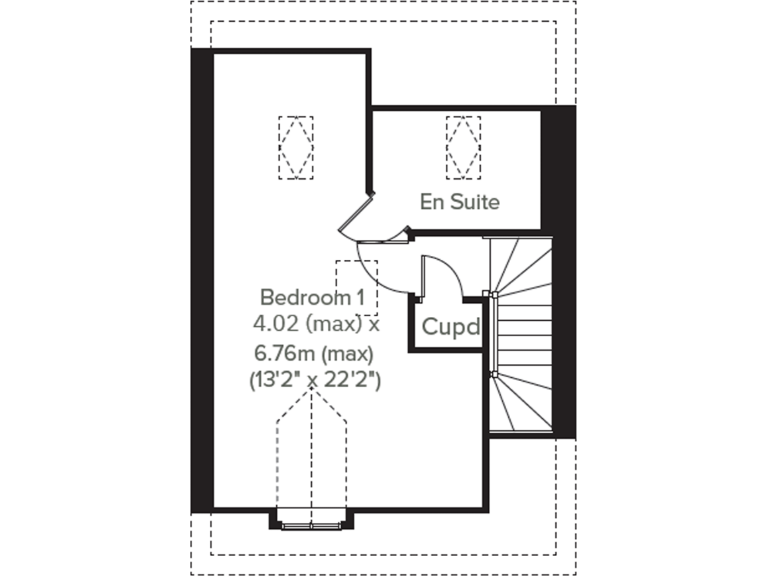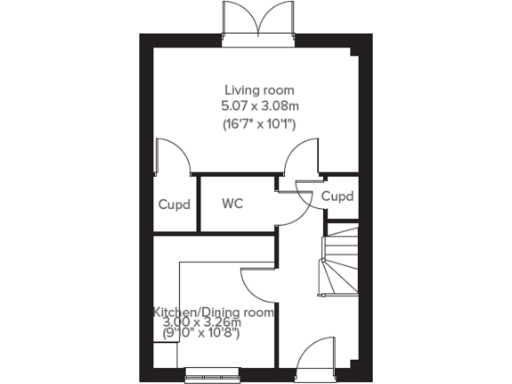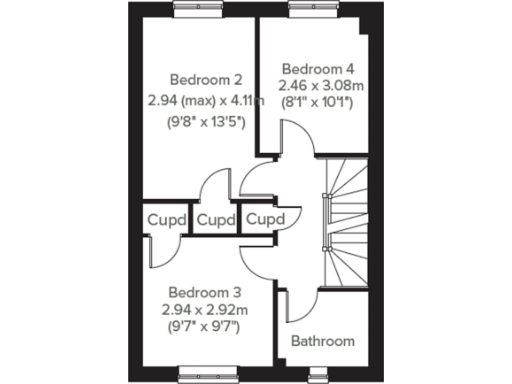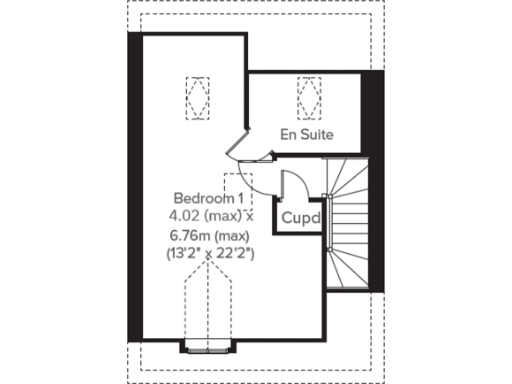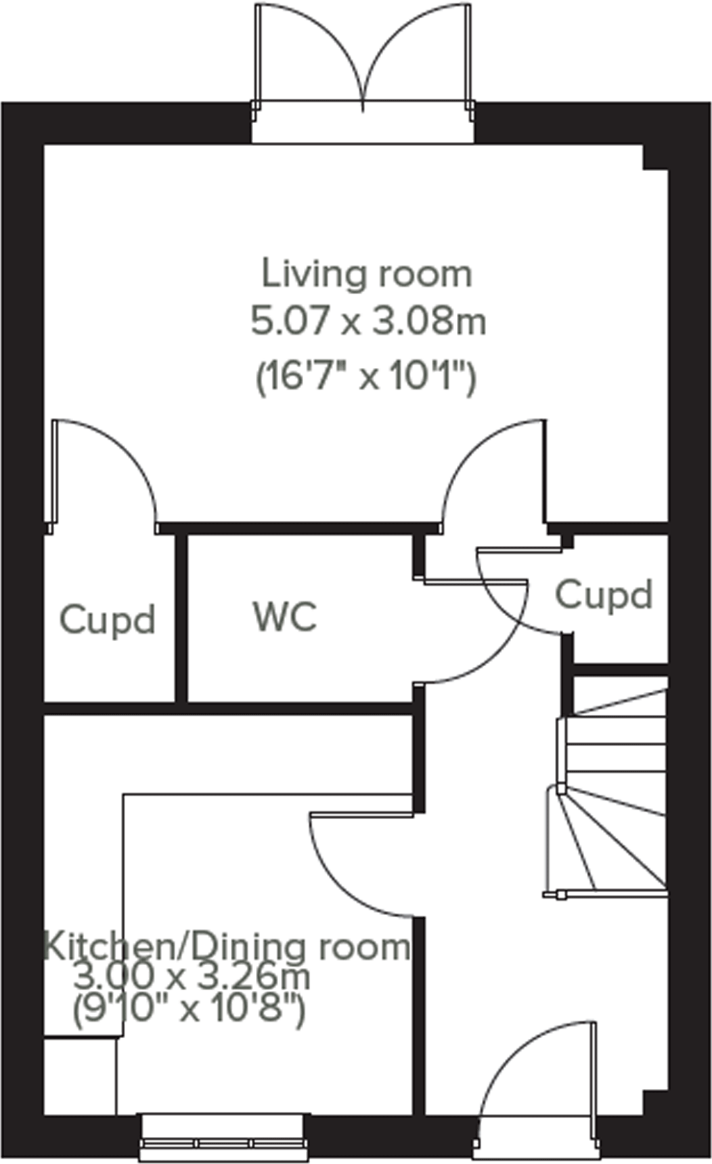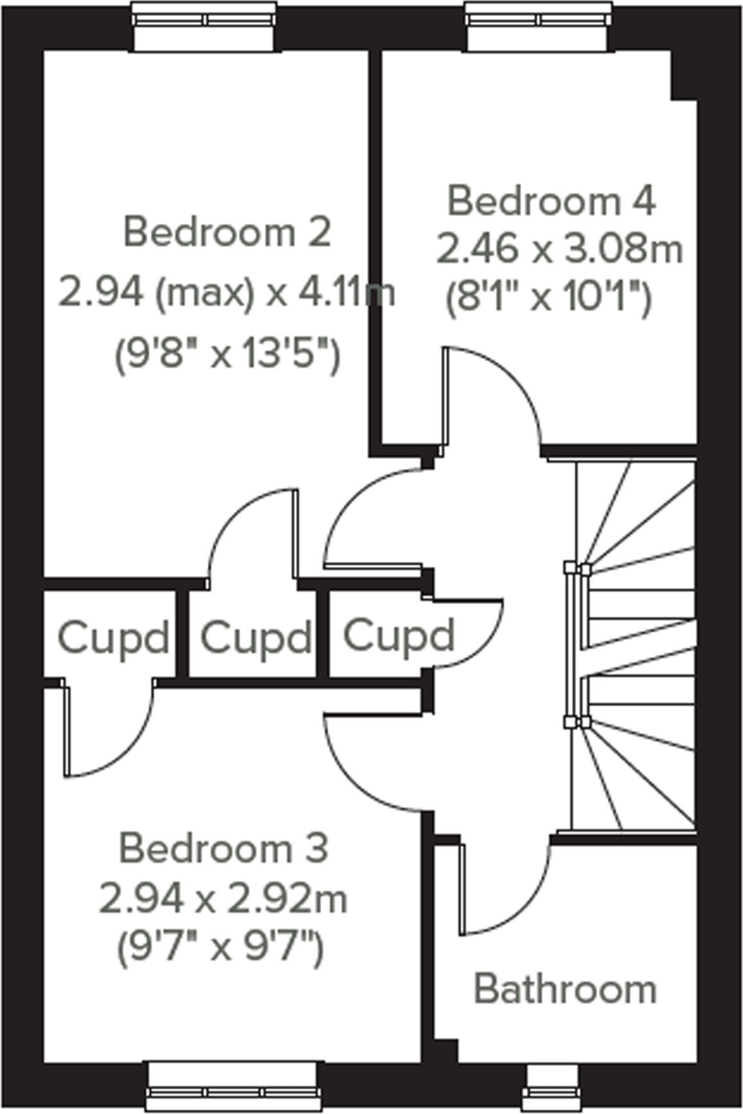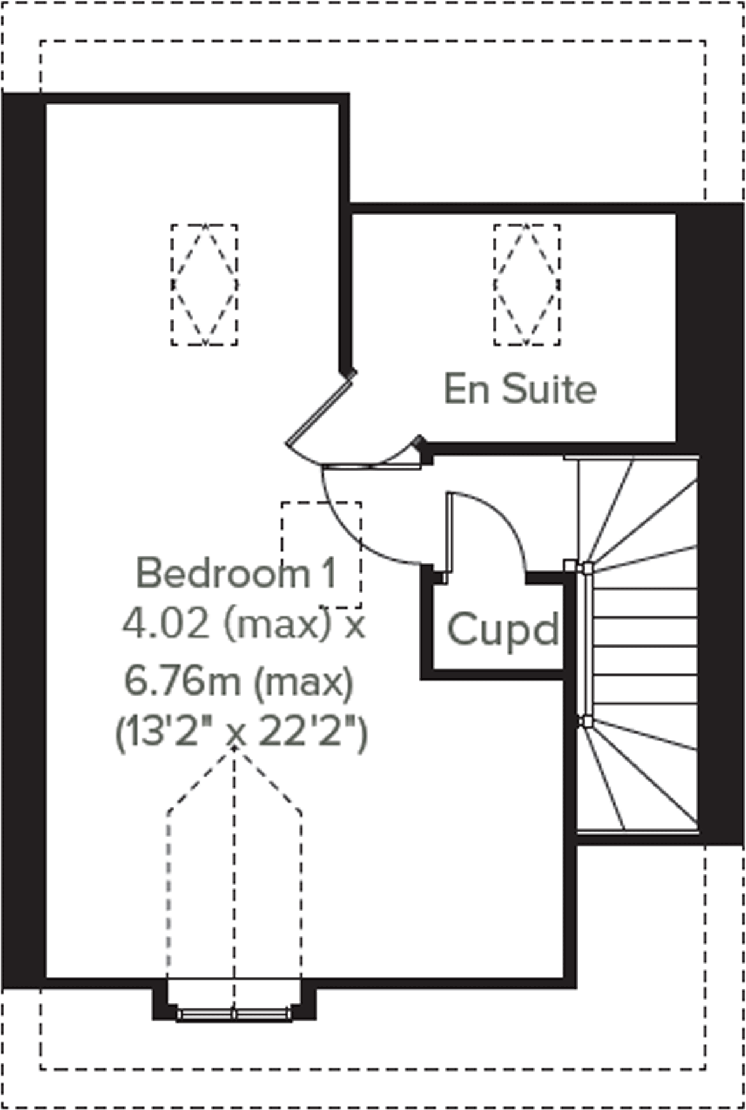Summary - Clodgey Lane,
Helston,
Cornwall,
TR13 8BN TR13 8BN
4 bed 1 bath Semi-Detached
Light-filled living room opening onto large private garden.
Four bedrooms including second-floor principal suite with en suite
This three-storey Whinfell layout is aimed at families who need separate living zones and a private top-floor bedroom suite. The living room is the house focal point — a bright, airy space with French doors that open directly onto a huge garden, ideal for children and outdoor entertaining. The front-aspect kitchen/dining room and downstairs WC support day-to-day family life.
Built as a new energy-efficient home, the property benefits from modern fixtures and lower running costs. A single garage provides parking and extra storage, and there is plentiful internal storage across three floors. Local schools rated Good and nearby shops, bus links and amenities make this a convenient choice for family living in Helston.
Buyers should note the house is compact at about 870 sq ft overall, despite sitting on a very large plot — internal space is efficient rather than expansive. There is only one main bathroom (with an en suite to the top bedroom noted) and broadband speeds in the area are very slow, which may affect home working. Council tax banding will only be confirmed after occupation.
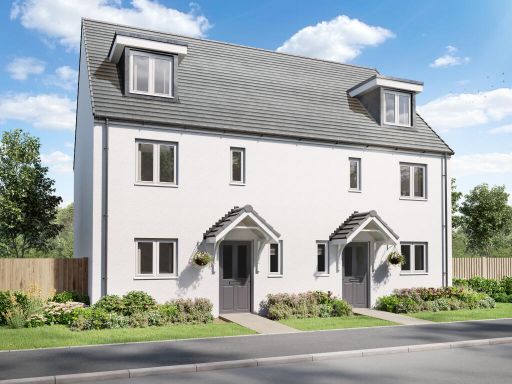 4 bedroom semi-detached house for sale in Clodgey Lane,
Helston,
Cornwall,
TR13 8BN, TR13 — £399,995 • 4 bed • 1 bath • 2010 ft²
4 bedroom semi-detached house for sale in Clodgey Lane,
Helston,
Cornwall,
TR13 8BN, TR13 — £399,995 • 4 bed • 1 bath • 2010 ft²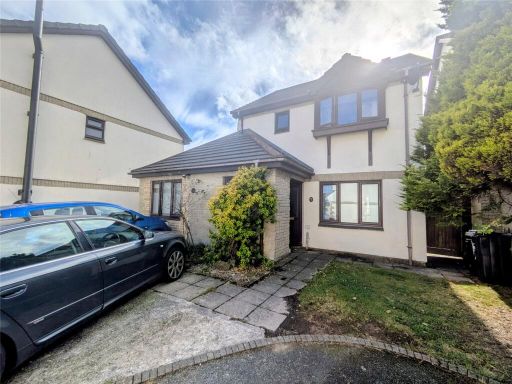 4 bedroom detached house for sale in Pine Close, Clodgey Lane, Helston, Cornwall, TR13 — £380,000 • 4 bed • 2 bath • 1177 ft²
4 bedroom detached house for sale in Pine Close, Clodgey Lane, Helston, Cornwall, TR13 — £380,000 • 4 bed • 2 bath • 1177 ft²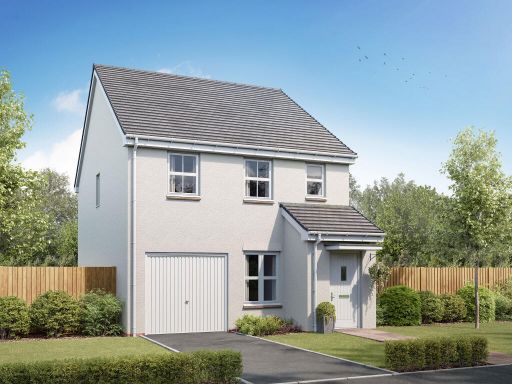 3 bedroom semi-detached house for sale in Clodgey Lane,
Helston,
Cornwall,
TR13 8BN, TR13 — £325,000 • 3 bed • 1 bath • 615 ft²
3 bedroom semi-detached house for sale in Clodgey Lane,
Helston,
Cornwall,
TR13 8BN, TR13 — £325,000 • 3 bed • 1 bath • 615 ft²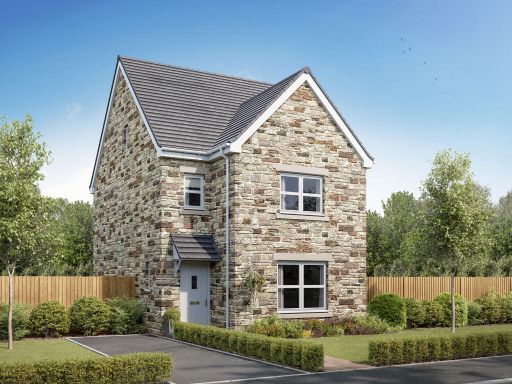 4 bedroom detached house for sale in Clodgey Lane,
Helston,
Cornwall,
TR13 8BN, TR13 — £429,995 • 4 bed • 1 bath • 1402 ft²
4 bedroom detached house for sale in Clodgey Lane,
Helston,
Cornwall,
TR13 8BN, TR13 — £429,995 • 4 bed • 1 bath • 1402 ft²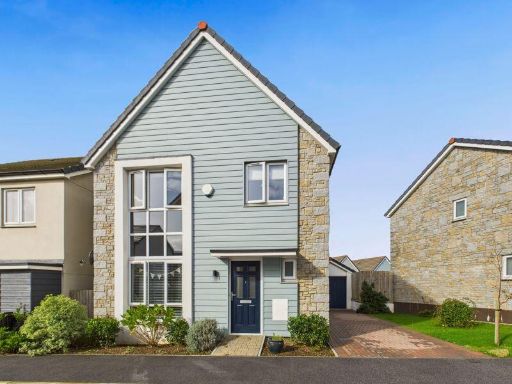 4 bedroom detached house for sale in Park An Daras, Helston, Light and bright family home, TR13 — £395,000 • 4 bed • 2 bath • 523 ft²
4 bedroom detached house for sale in Park An Daras, Helston, Light and bright family home, TR13 — £395,000 • 4 bed • 2 bath • 523 ft² 3 bedroom detached house for sale in Clodgey Lane,
Helston,
Cornwall,
TR13 8BN, TR13 — £375,000 • 3 bed • 1 bath • 368 ft²
3 bedroom detached house for sale in Clodgey Lane,
Helston,
Cornwall,
TR13 8BN, TR13 — £375,000 • 3 bed • 1 bath • 368 ft²