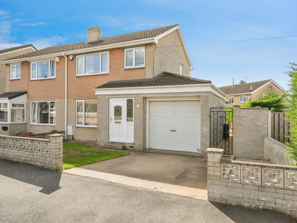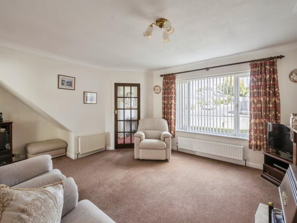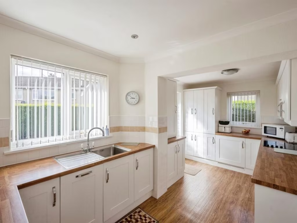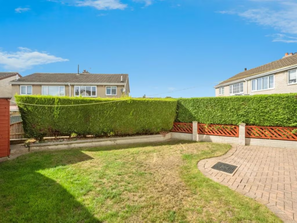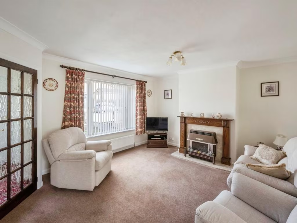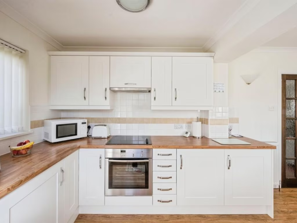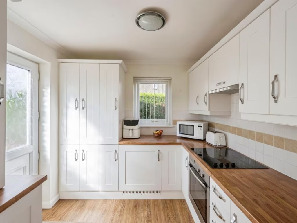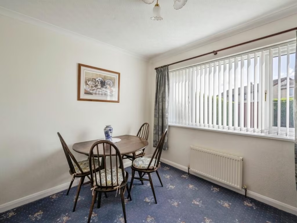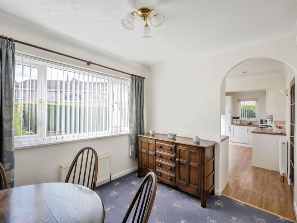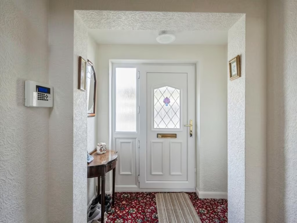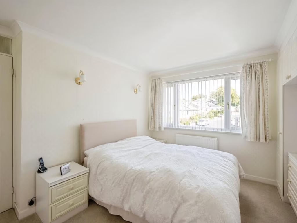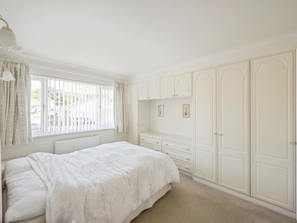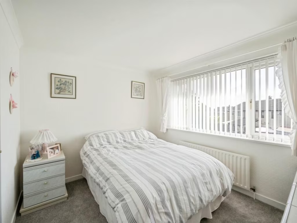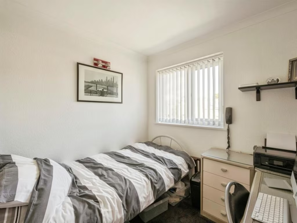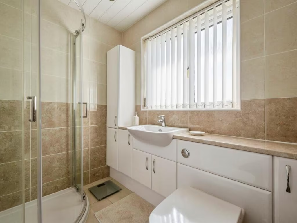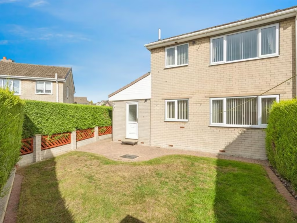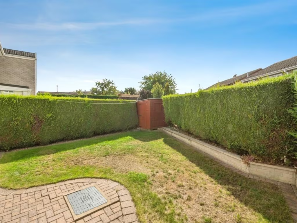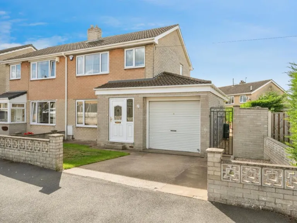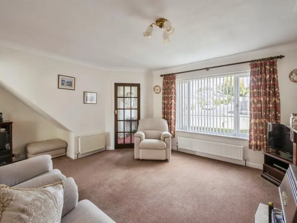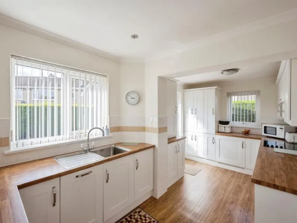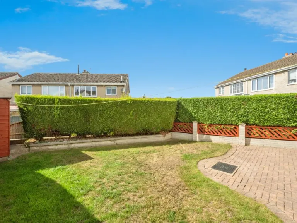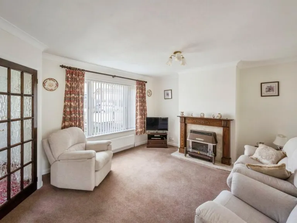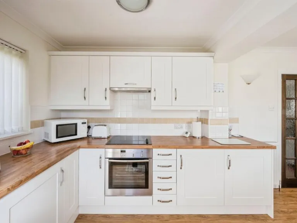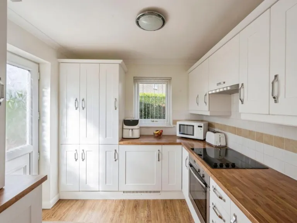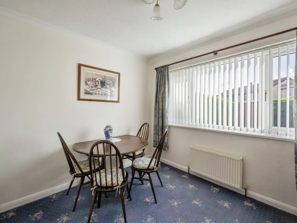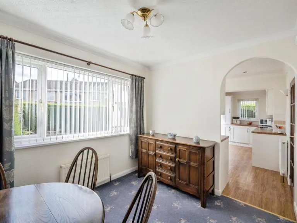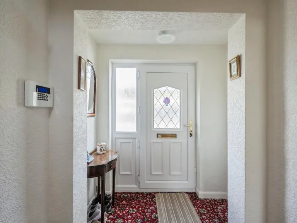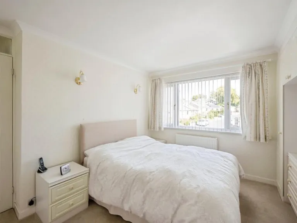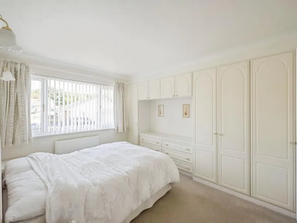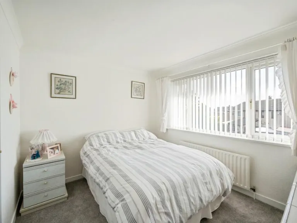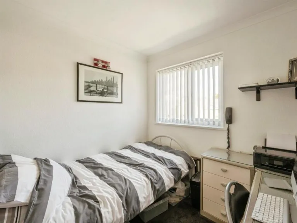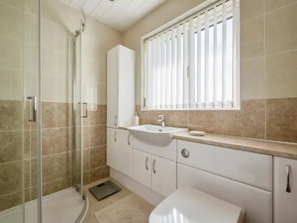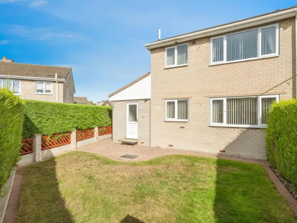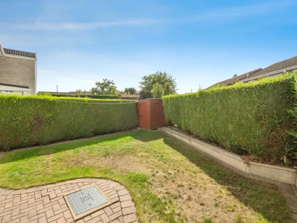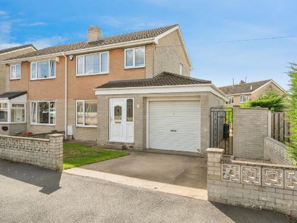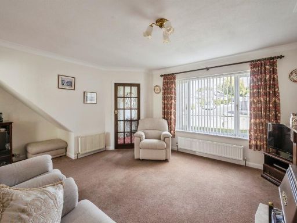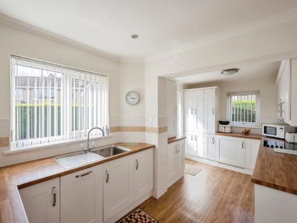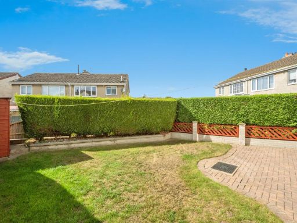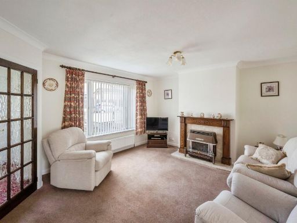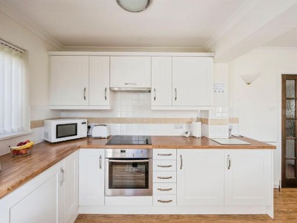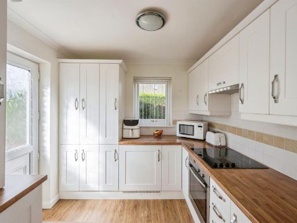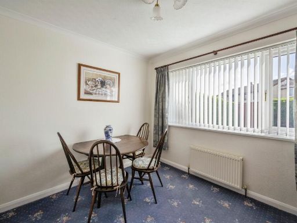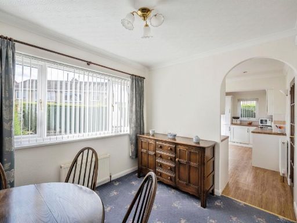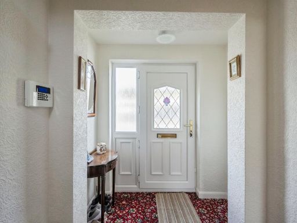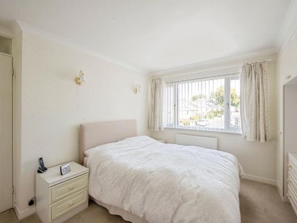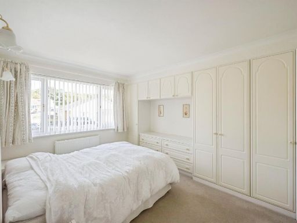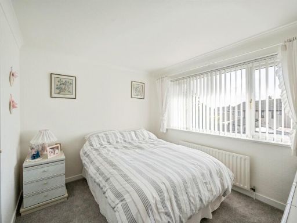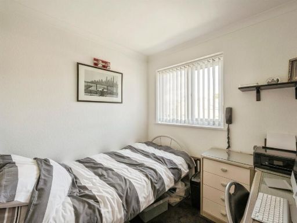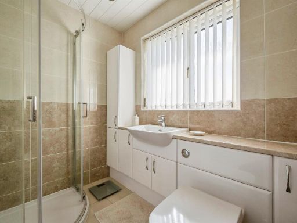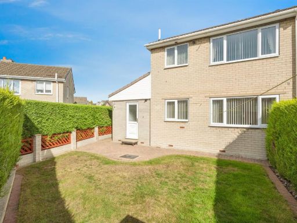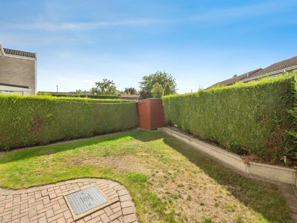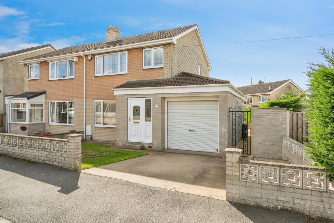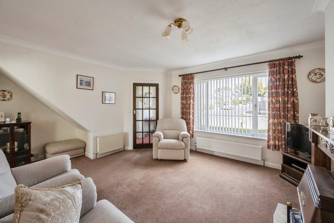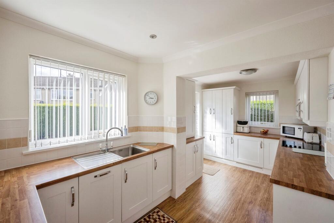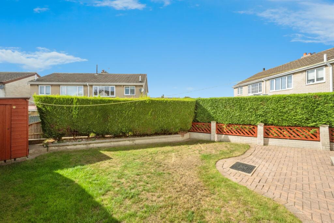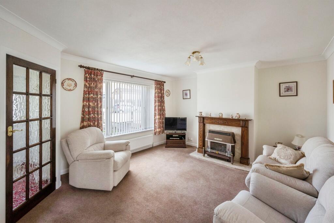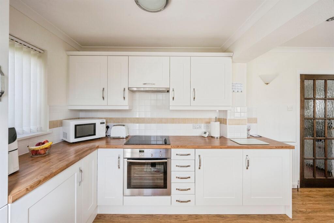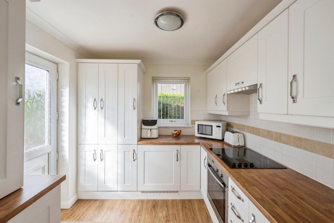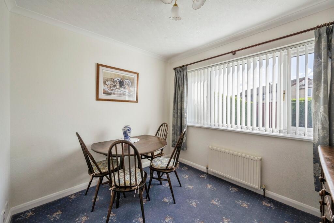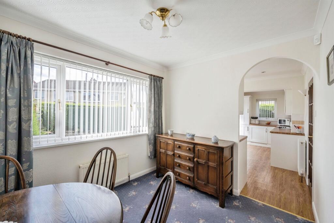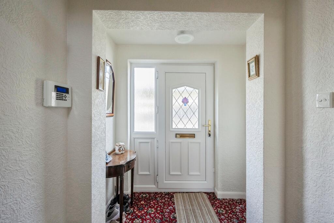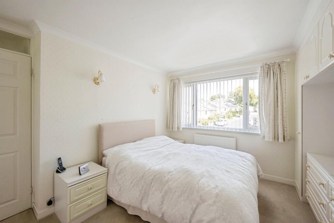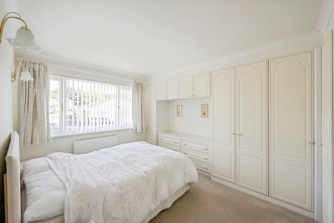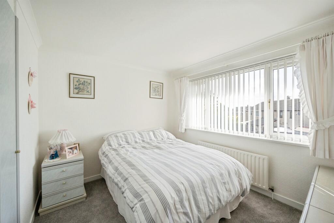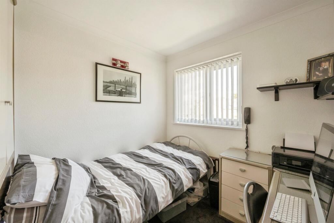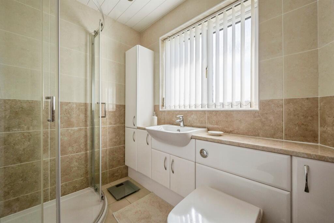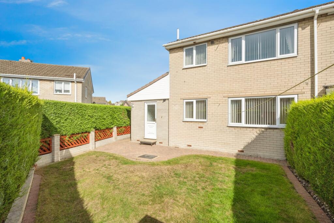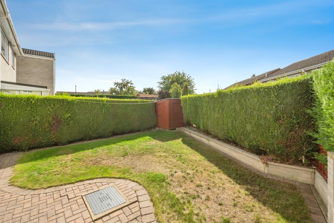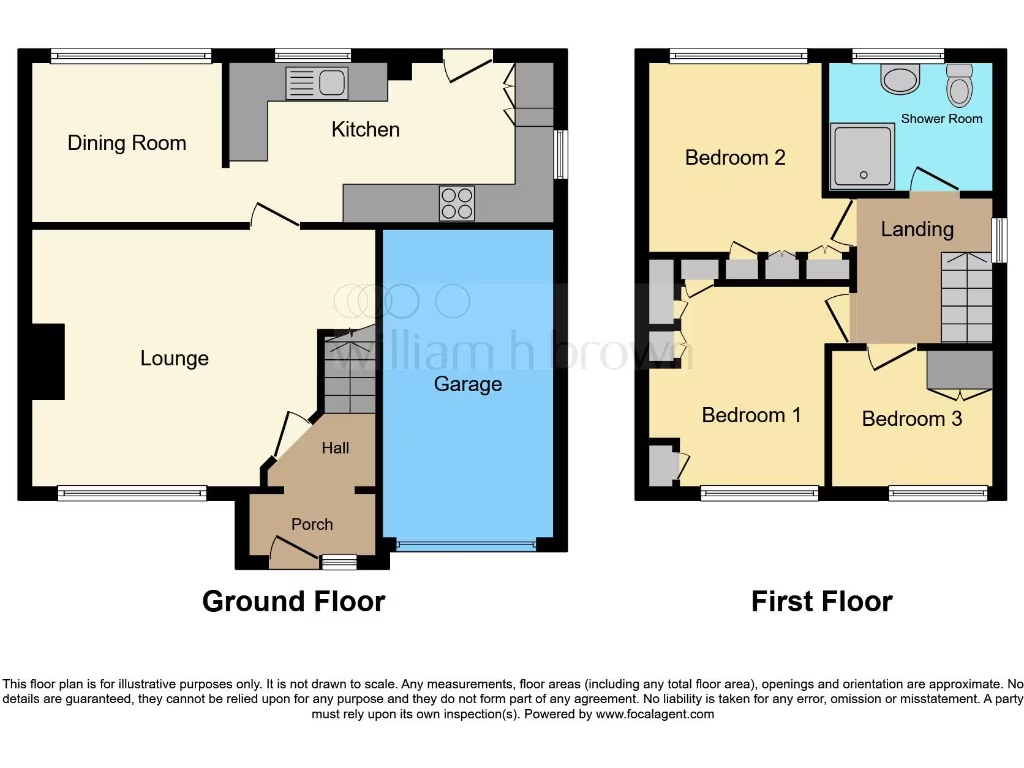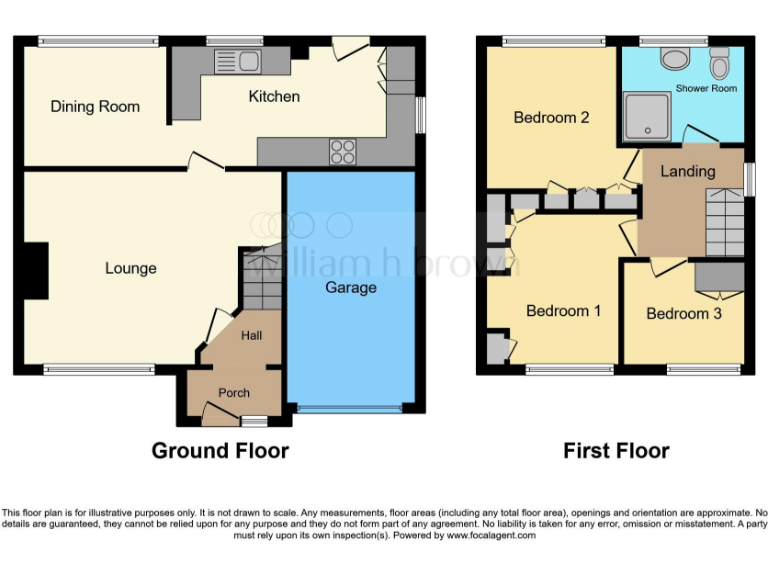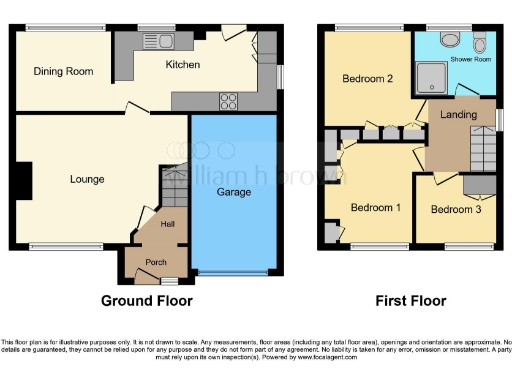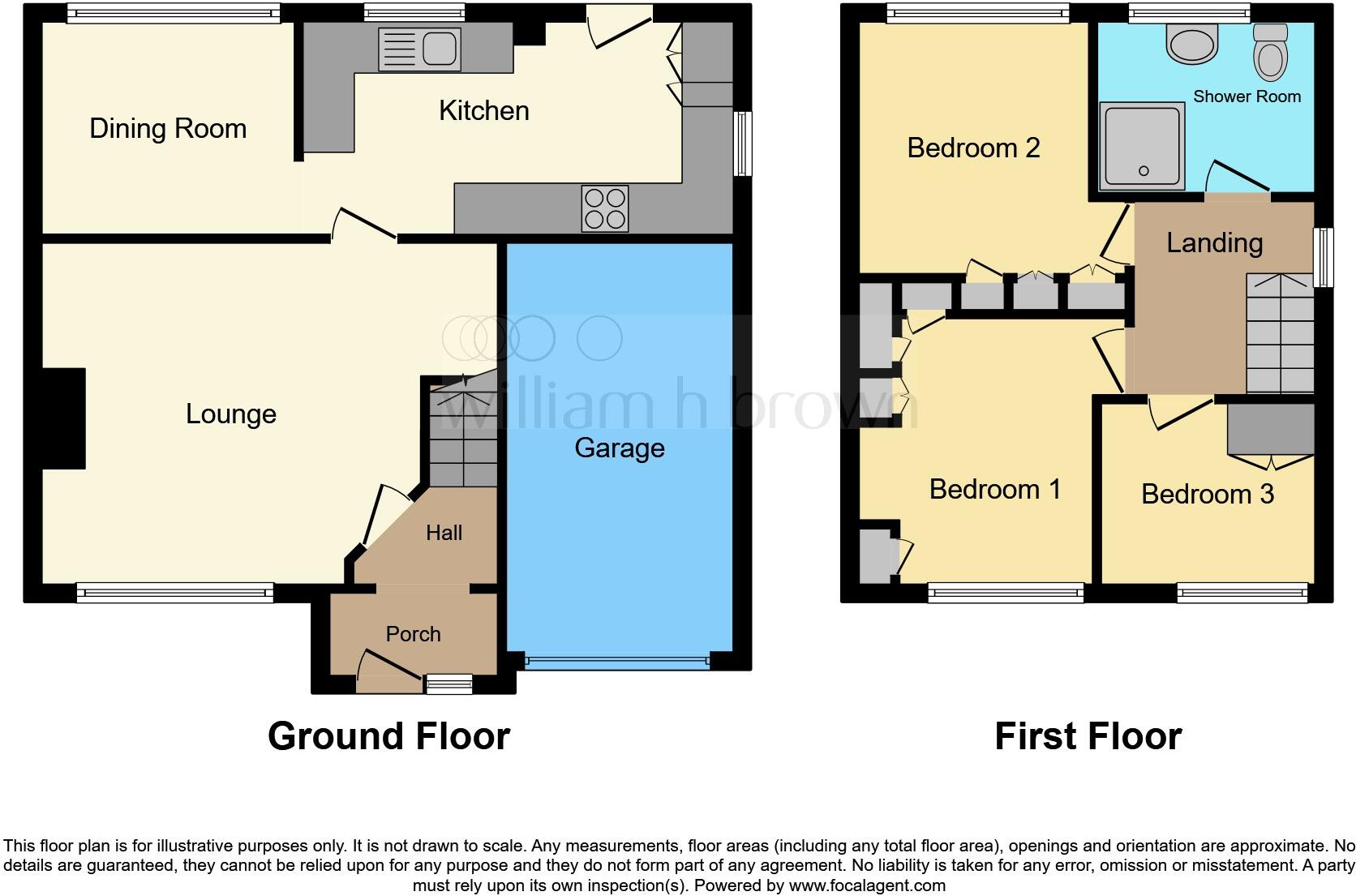Summary - 5, BELVOIR AVENUE, DONCASTER, BARNBURGH DN5 7EX
3 bed 1 bath Semi-Detached
Well-presented three-bed village home with garage, garden and scope to modernise..
Three bedrooms with fitted wardrobes/storage
Two reception rooms plus family-sized kitchen
Driveway and single garage with power and light
Front and rear lawned gardens with paved patio
Single shower room only (one bathroom)
EPC D; double glazing installed before 2002
Total area c. 727 sq ft — modest footprint
Broadband speeds reported slow locally
Set on a corner plot in the sought-after village of Barnburgh, this three-bedroom semi-detached house combines village charm with everyday convenience. The property is well presented throughout and ready for buyers to add personal touches; it has two reception rooms, a good-sized kitchen, fitted storage in all bedrooms and a single shower room. Outside there are pleasant front and rear gardens, a driveway and a single garage providing useful storage or off-street parking.
This is a straightforward family home or first step on the ladder in an affluent, low-crime area with good mobile signal and easy access to local schools, shops, country pubs and scenic walks. The footprint is modest (approximately 727 sqft) so it will suit buyers looking for manageable accommodation rather than large-room living. The loft is accessible from the landing for possible storage or conversion subject to checks.
Practical points: the property has an EPC rating of D, mains gas central heating (boiler and radiators) and double glazing fitted before 2002. Broadband speeds in the area are reported slow, and there is a single bathroom only. Built in the post‑war period (c.1950–66) with filled cavity walls, the house is structurally typical of its era — buyers are advised to commission their own checks on services, heating and electrics.
Overall, the house offers a comfortable, ready-to-live-in base in a highly desirable village location with scope to modernise or improve energy performance over time. It will appeal most to families, downsizers seeking a village setting, or first-time buyers wanting a low-maintenance plot with a garage.
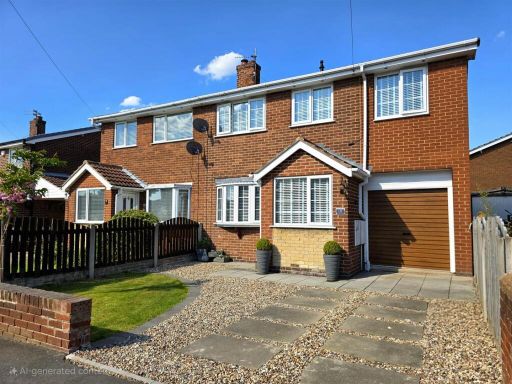 3 bedroom semi-detached house for sale in Belvoir Avenue, Barnburgh, Doncaster, DN5 7EX, DN5 — £275,000 • 3 bed • 2 bath • 1087 ft²
3 bedroom semi-detached house for sale in Belvoir Avenue, Barnburgh, Doncaster, DN5 7EX, DN5 — £275,000 • 3 bed • 2 bath • 1087 ft²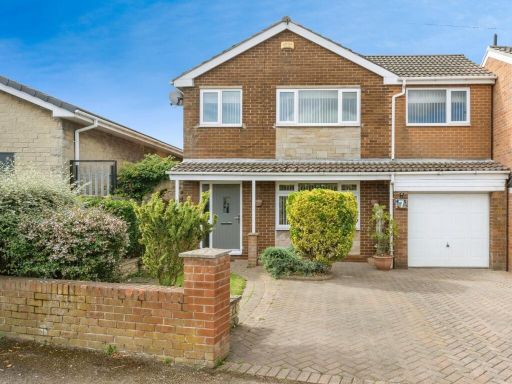 3 bedroom detached house for sale in Barnburgh Lane, Barnburgh, Doncaster, DN5 — £360,000 • 3 bed • 2 bath • 1136 ft²
3 bedroom detached house for sale in Barnburgh Lane, Barnburgh, Doncaster, DN5 — £360,000 • 3 bed • 2 bath • 1136 ft²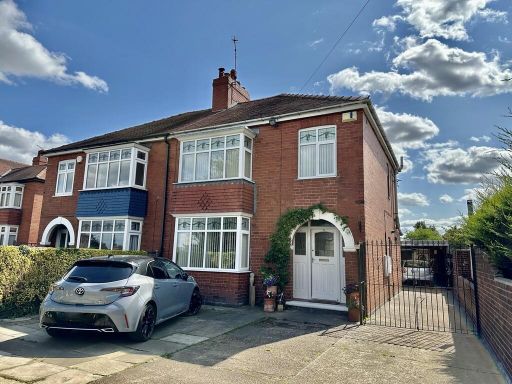 3 bedroom semi-detached house for sale in Stainforth Road, Barnby Dun, Doncaster, DN3 — £220,000 • 3 bed • 1 bath • 985 ft²
3 bedroom semi-detached house for sale in Stainforth Road, Barnby Dun, Doncaster, DN3 — £220,000 • 3 bed • 1 bath • 985 ft²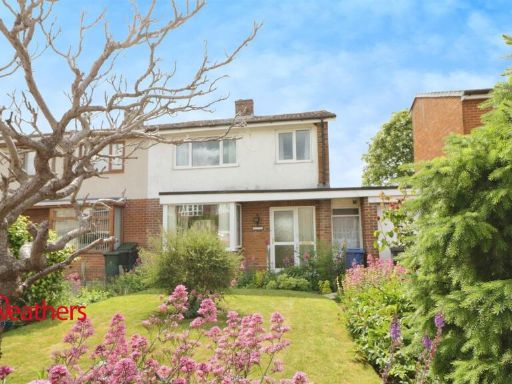 3 bedroom semi-detached house for sale in Mill Lane, Harlington, Doncaster, DN5 — £230,000 • 3 bed • 2 bath • 1066 ft²
3 bedroom semi-detached house for sale in Mill Lane, Harlington, Doncaster, DN5 — £230,000 • 3 bed • 2 bath • 1066 ft²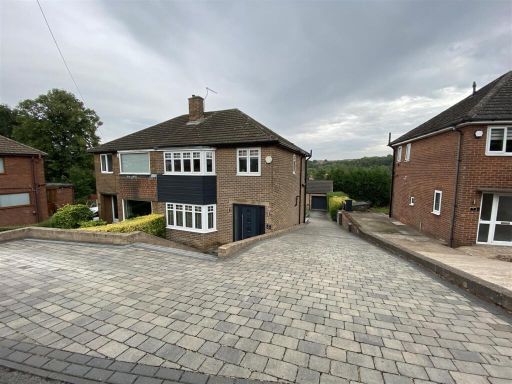 3 bedroom semi-detached house for sale in March Vale Rise, Conisbrough, DN12 — £265,000 • 3 bed • 1 bath • 1066 ft²
3 bedroom semi-detached house for sale in March Vale Rise, Conisbrough, DN12 — £265,000 • 3 bed • 1 bath • 1066 ft²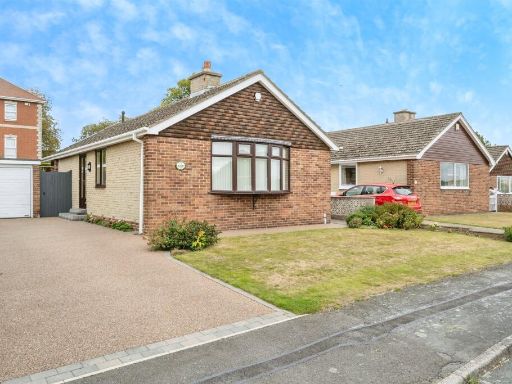 2 bedroom detached bungalow for sale in St. Peters Close, Barnburgh, DONCASTER, DN5 — £290,000 • 2 bed • 1 bath • 905 ft²
2 bedroom detached bungalow for sale in St. Peters Close, Barnburgh, DONCASTER, DN5 — £290,000 • 2 bed • 1 bath • 905 ft²