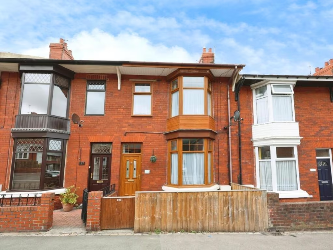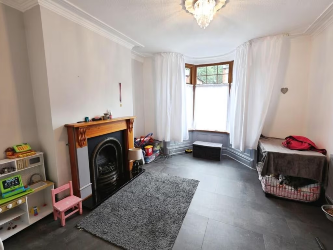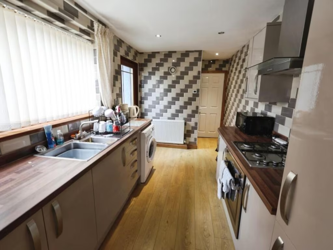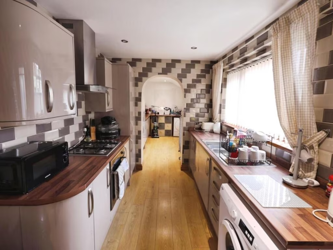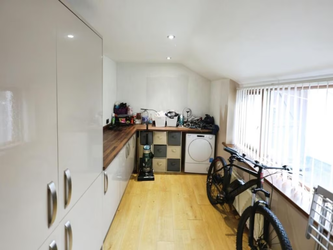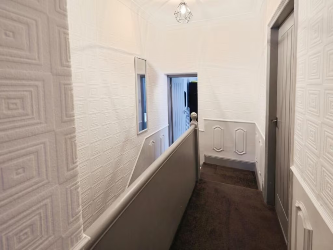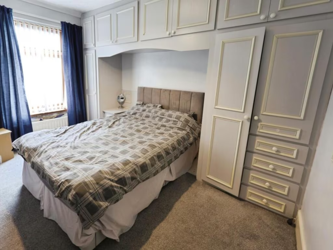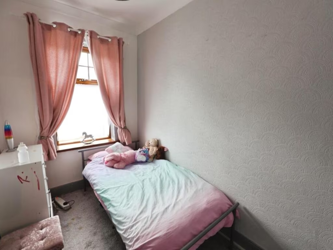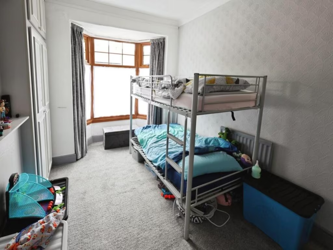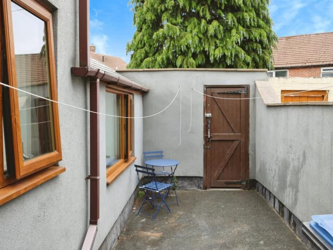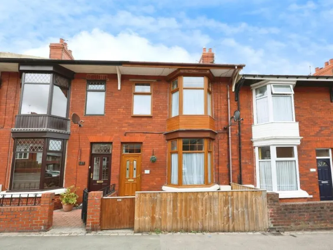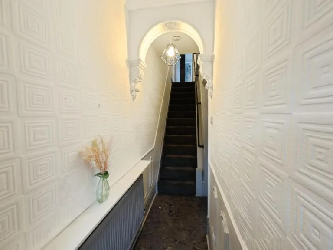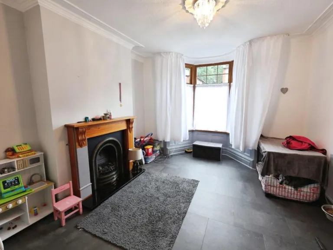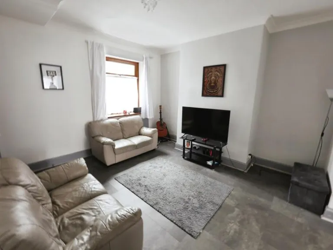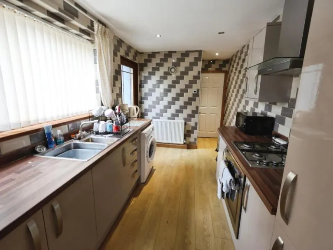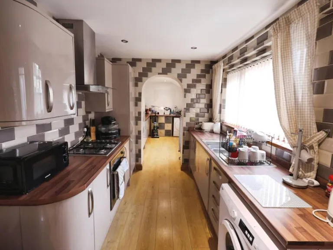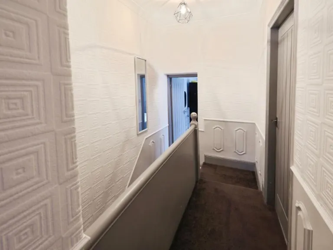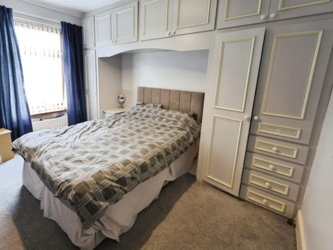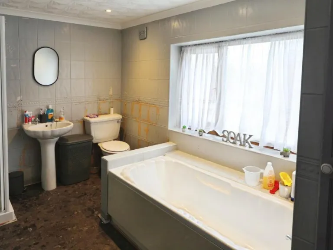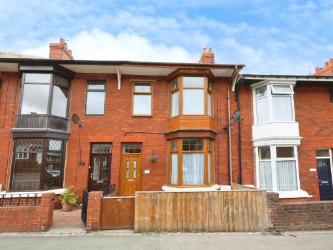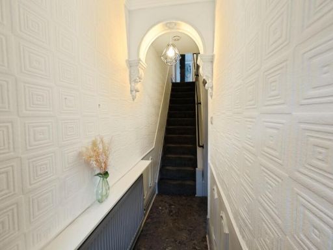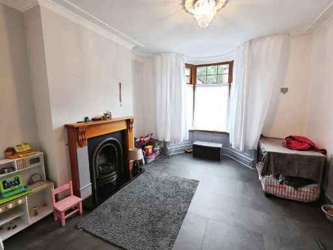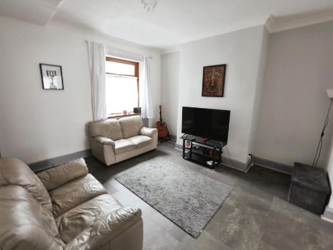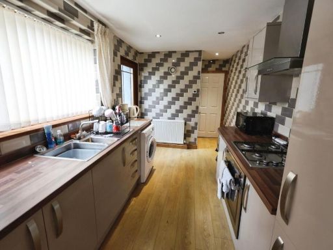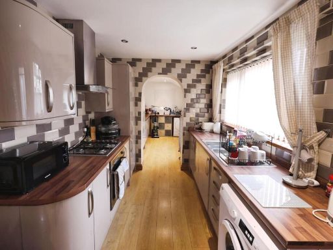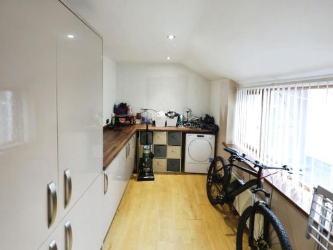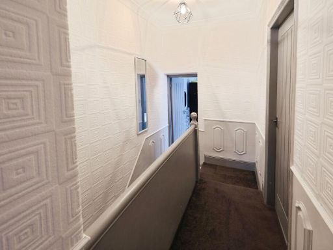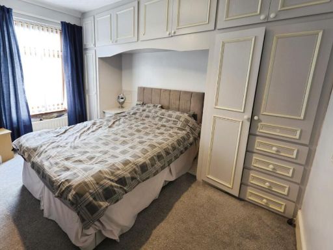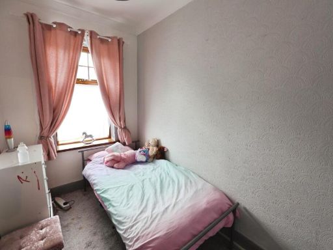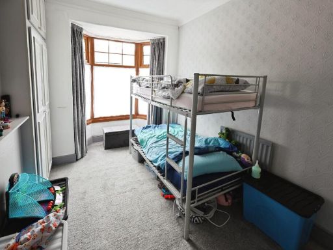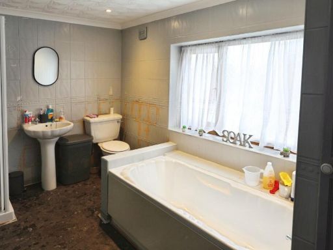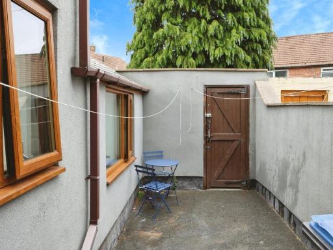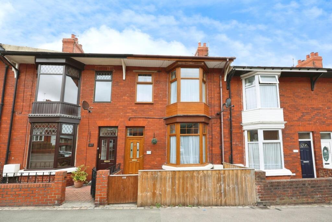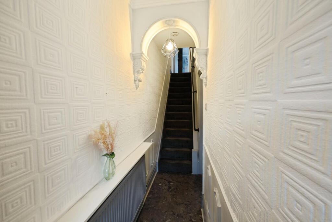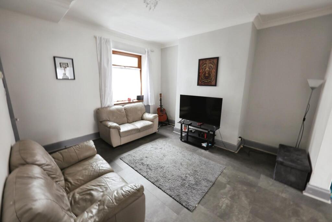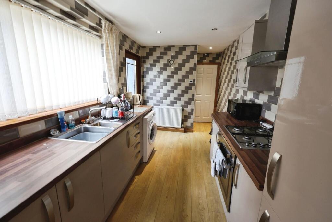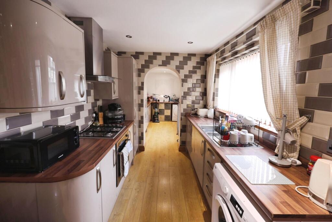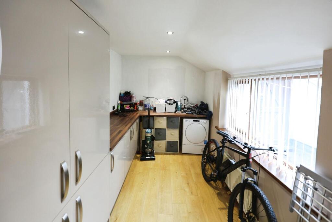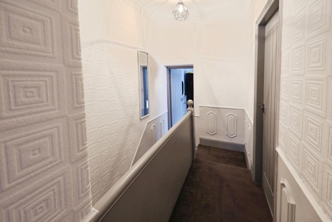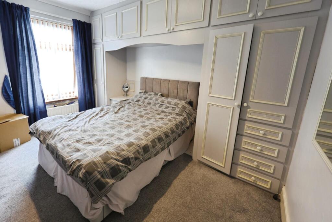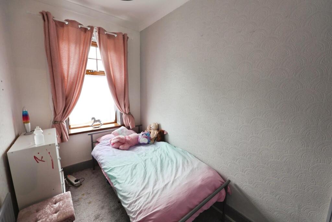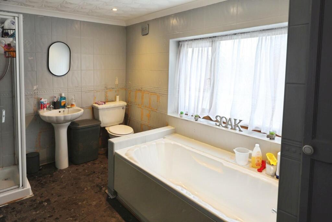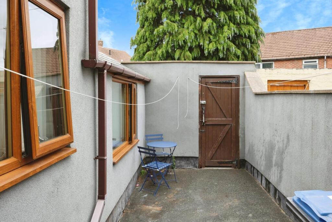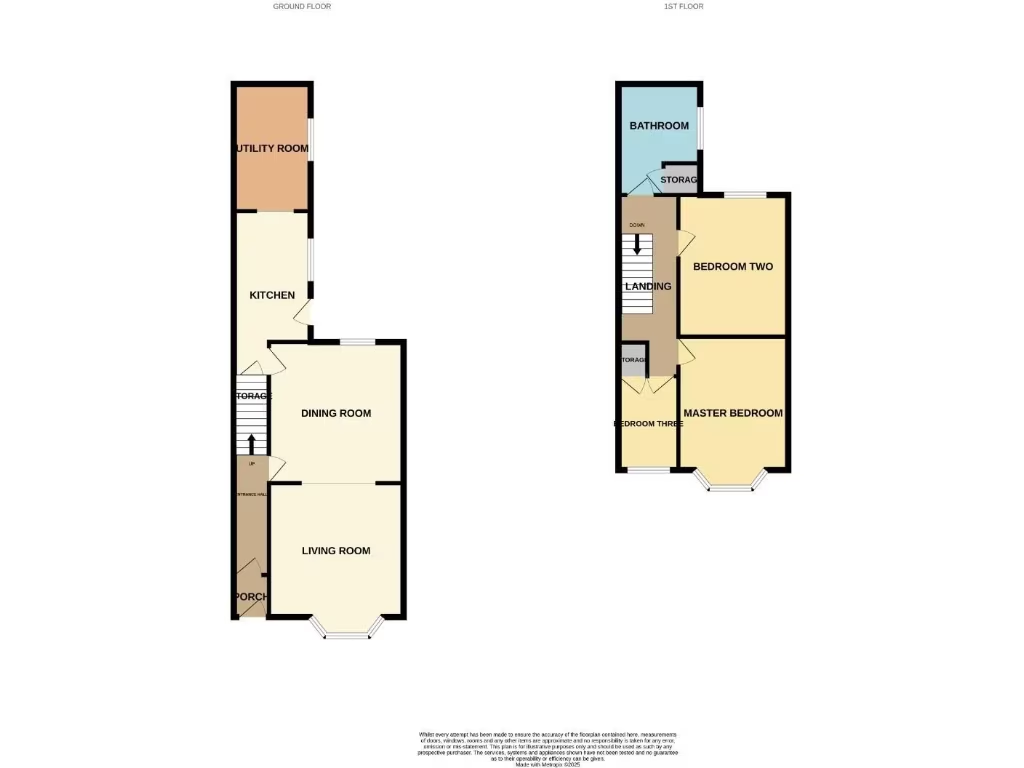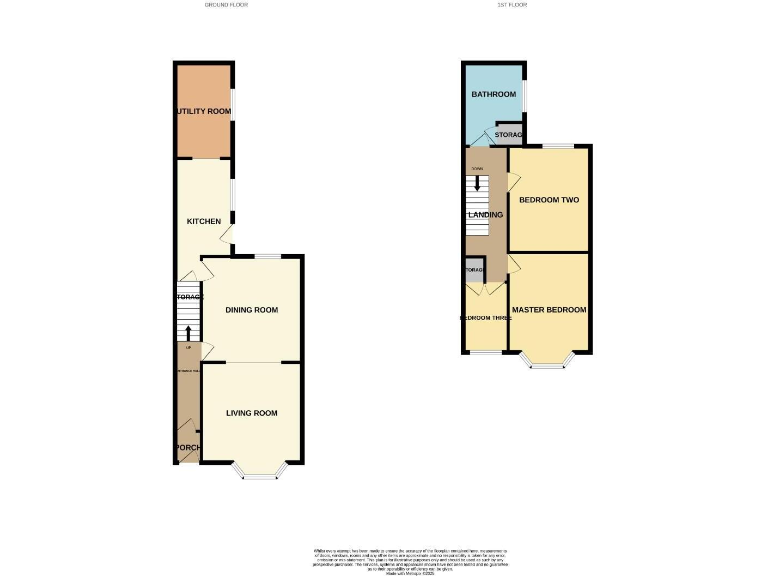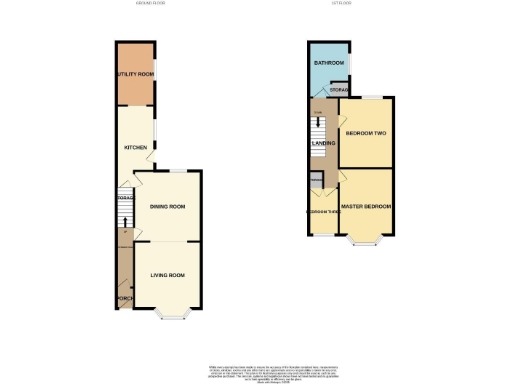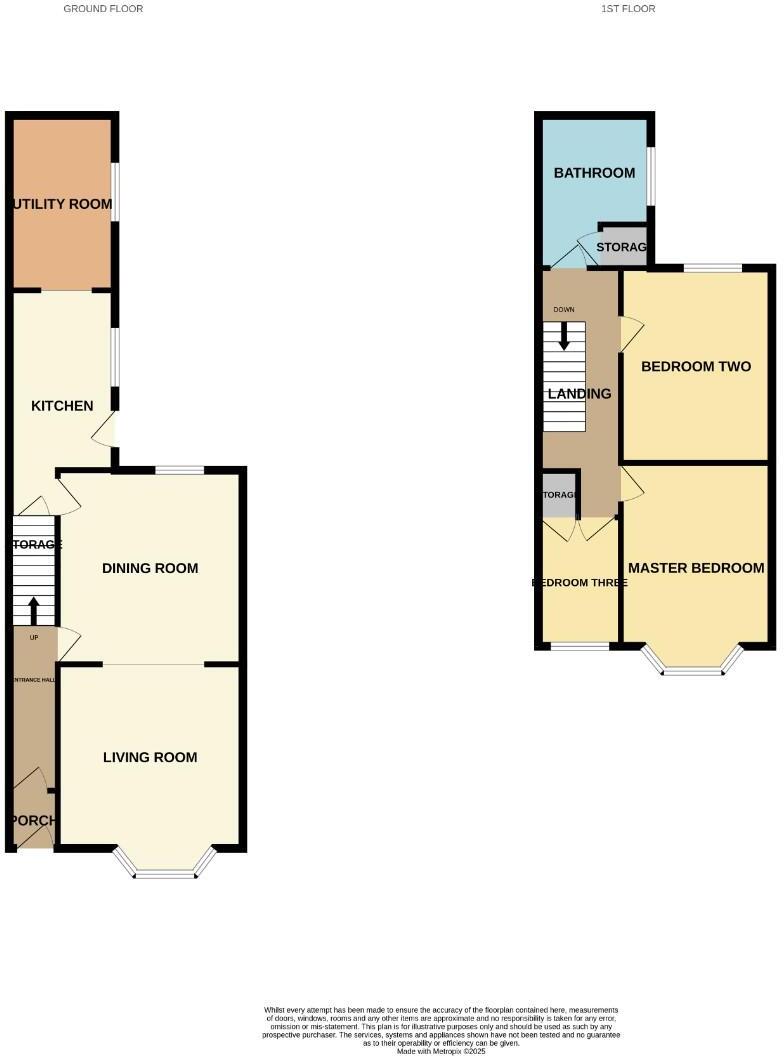Summary - 129 BYERLEY ROAD SHILDON DL4 1HT
3 bed 1 bath Terraced
- Three bedrooms plus boarded loft with skylight and conversion potential
- Two reception rooms; separate utility room for extra storage
- Enclosed rear yard; small plot, no garden space
- On-street parking only; no off-street parking
- Gas central heating and double glazing (install dates unknown)
- Freehold tenure; council tax described as very cheap
- Area: close to schools, shops and public transport links
- Local area deprivation and above-average crime rate
A traditional three-bedroom Victorian terrace on Byerley Road, offering practical family living across two reception rooms and a fitted kitchen. The home is freehold, gas-heated with double glazing, and includes a useful utility room and boarded attic with a skylight — a clear potential to convert into a fourth bedroom (subject to consents).
The layout suits first-time buyers or young families needing easy access to schools, local shops and public transport; the A6072 and rail links nearby make commuting straightforward. The front bay-windowed living room provides natural light and period character, while the rear enclosed yard and gated lane access give private outdoor space and security.
Be realistic about the neighbourhood and maintenance: the area is classified as deprived with above-average crime, and parking is on-street only. The plot is small and the property will suit buyers seeking value and potential rather than large gardens or off-street parking. Council tax is very low, which helps running costs.
Overall, this is a solid, affordable terrace with sensible room proportions, period charm and clear scope to add value through loft conversion or targeted updating. It will particularly appeal to first-time buyers or investors comfortable with a property in an industrious, transitional town-fringe location.
 3 bedroom terraced house for sale in Alexandra Street, Shildon, DL4 — £79,950 • 3 bed • 1 bath • 817 ft²
3 bedroom terraced house for sale in Alexandra Street, Shildon, DL4 — £79,950 • 3 bed • 1 bath • 817 ft²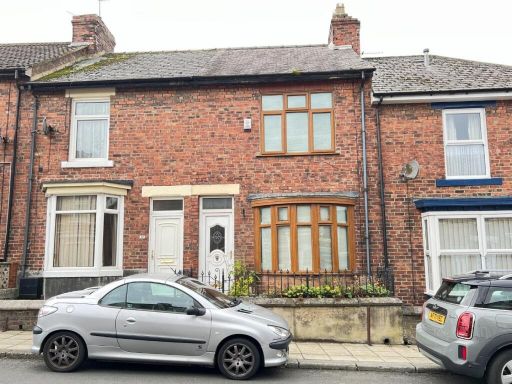 2 bedroom terraced house for sale in Byerley Road, Shildon, DL4 — £52,000 • 2 bed • 1 bath • 926 ft²
2 bedroom terraced house for sale in Byerley Road, Shildon, DL4 — £52,000 • 2 bed • 1 bath • 926 ft²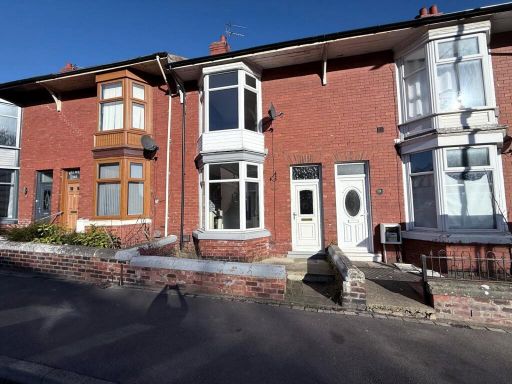 2 bedroom terraced house for sale in Byerley Road, Shildon, Durham, DL4 — £80,000 • 2 bed • 1 bath • 852 ft²
2 bedroom terraced house for sale in Byerley Road, Shildon, Durham, DL4 — £80,000 • 2 bed • 1 bath • 852 ft²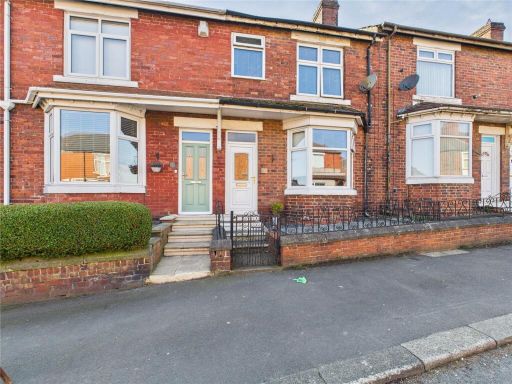 3 bedroom terraced house for sale in Byerley Road, Shildon, Durham, DL4 — £75,000 • 3 bed • 1 bath • 1011 ft²
3 bedroom terraced house for sale in Byerley Road, Shildon, Durham, DL4 — £75,000 • 3 bed • 1 bath • 1011 ft²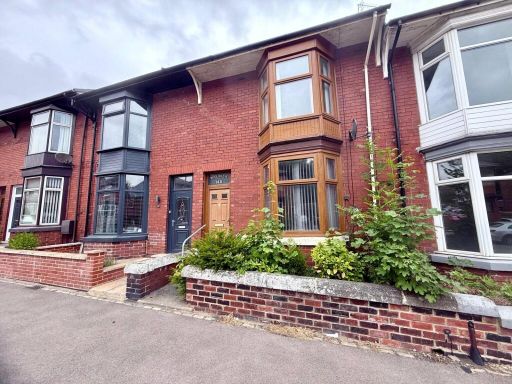 3 bedroom terraced house for sale in Byerley Road, Shildon, Durham, DL4 — £60,000 • 3 bed • 1 bath • 902 ft²
3 bedroom terraced house for sale in Byerley Road, Shildon, Durham, DL4 — £60,000 • 3 bed • 1 bath • 902 ft² 3 bedroom terraced house for sale in Albert Street, Shildon, DL4 — £60,000 • 3 bed • 1 bath • 1378 ft²
3 bedroom terraced house for sale in Albert Street, Shildon, DL4 — £60,000 • 3 bed • 1 bath • 1378 ft²