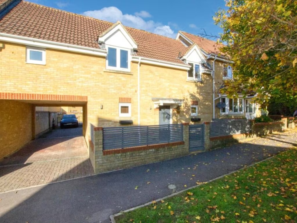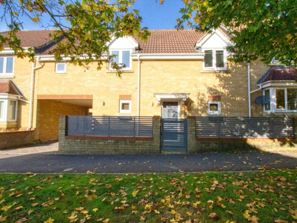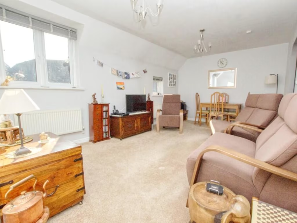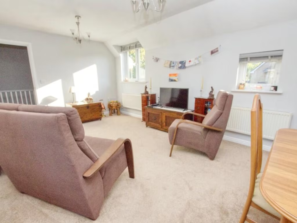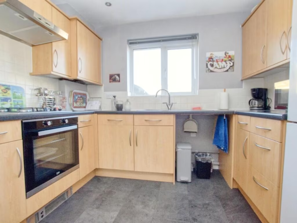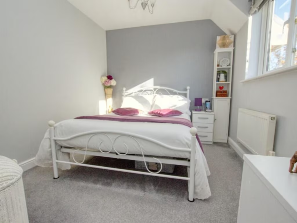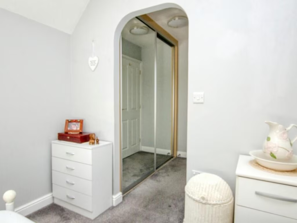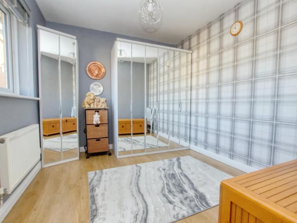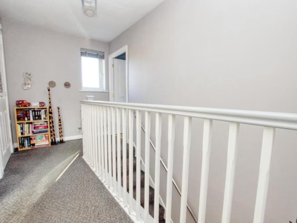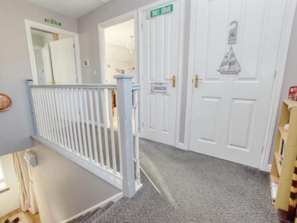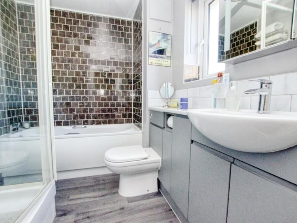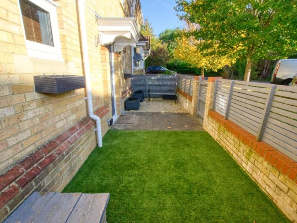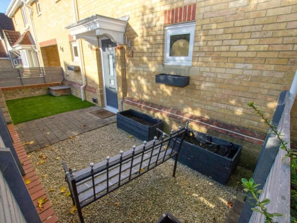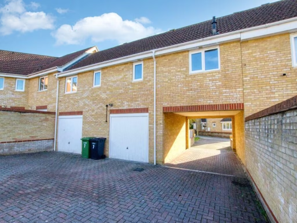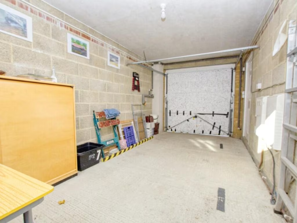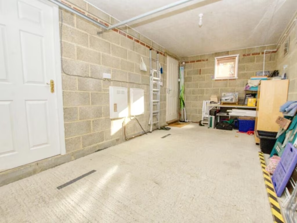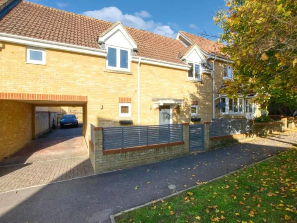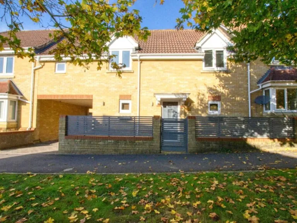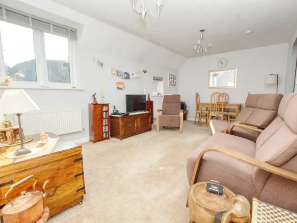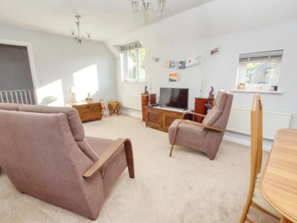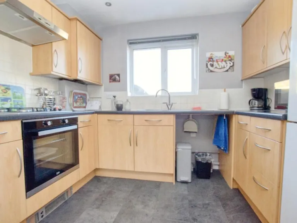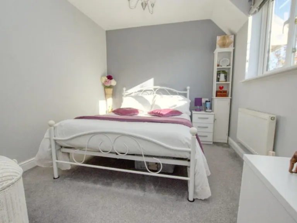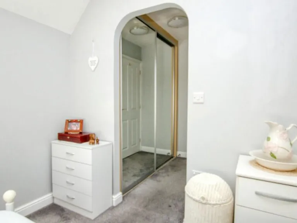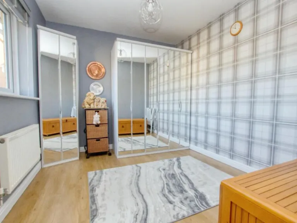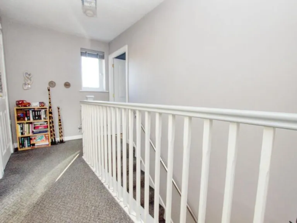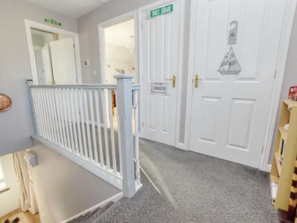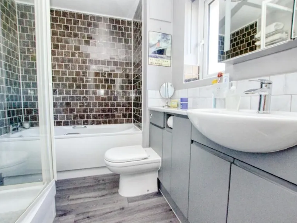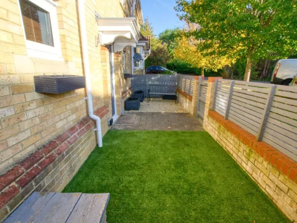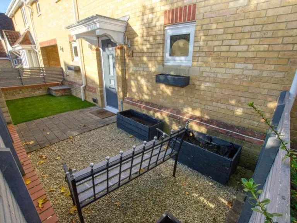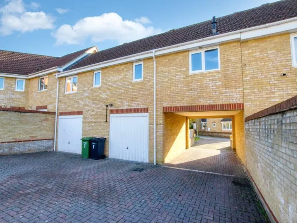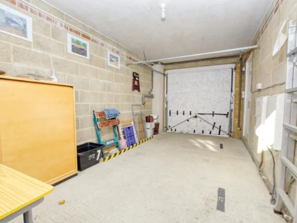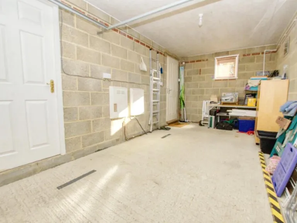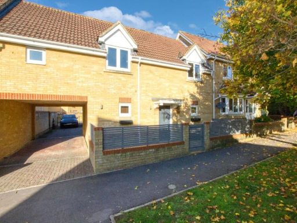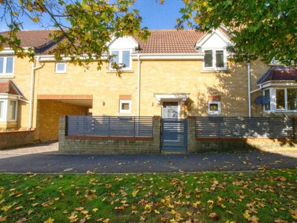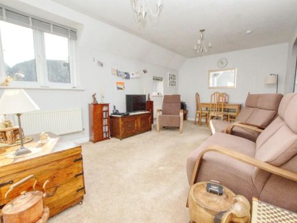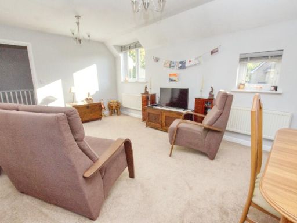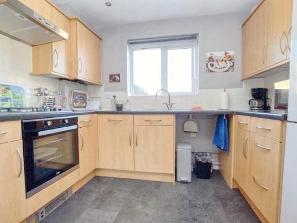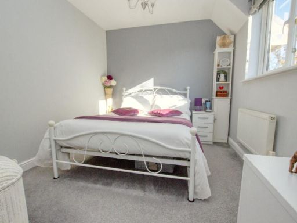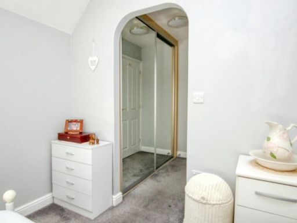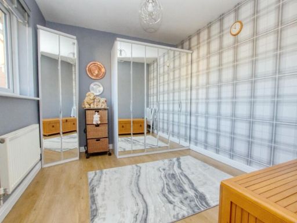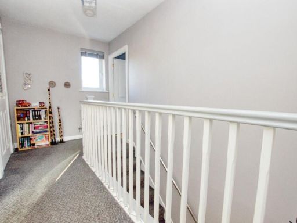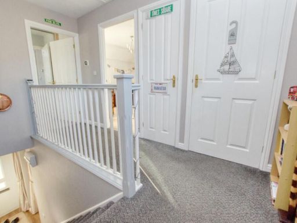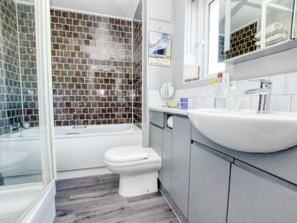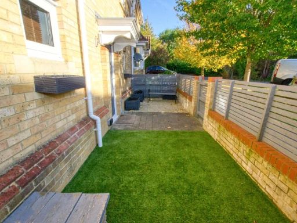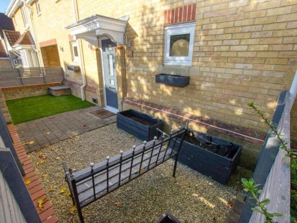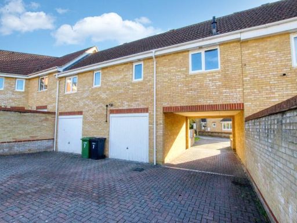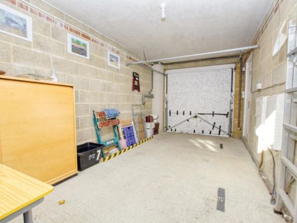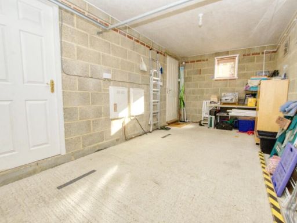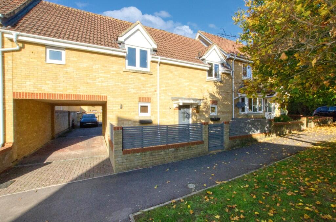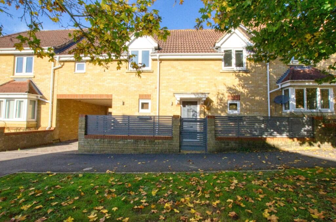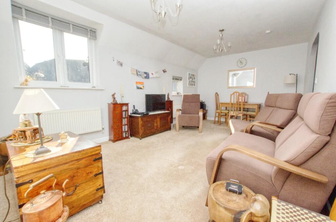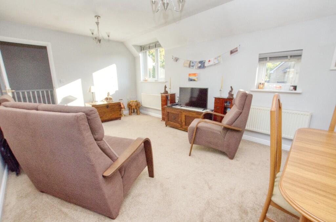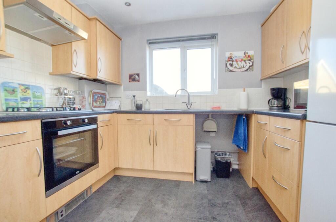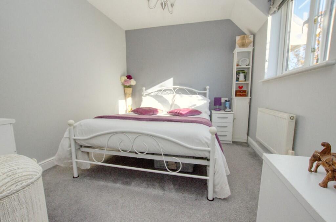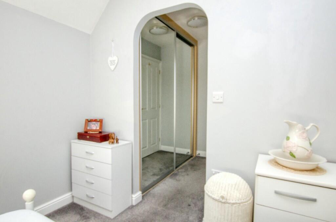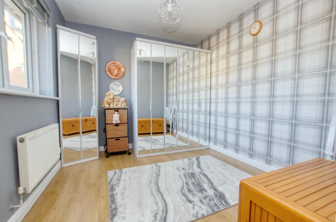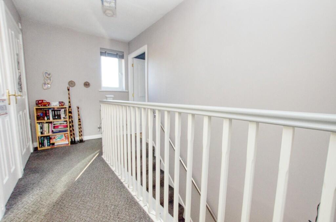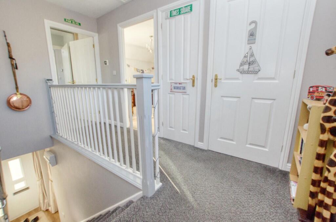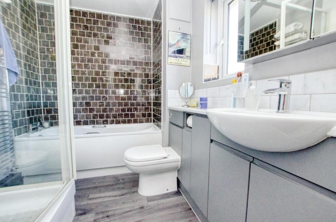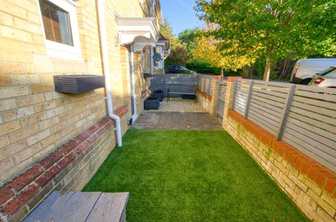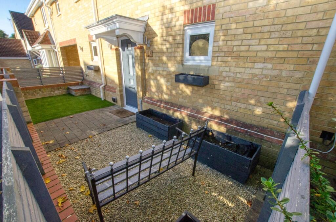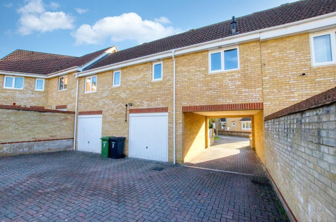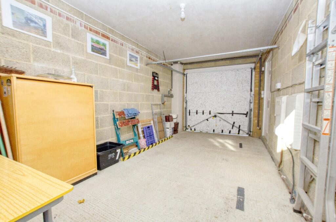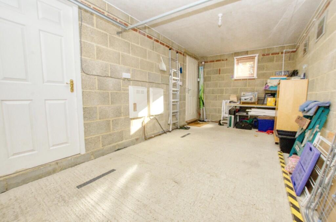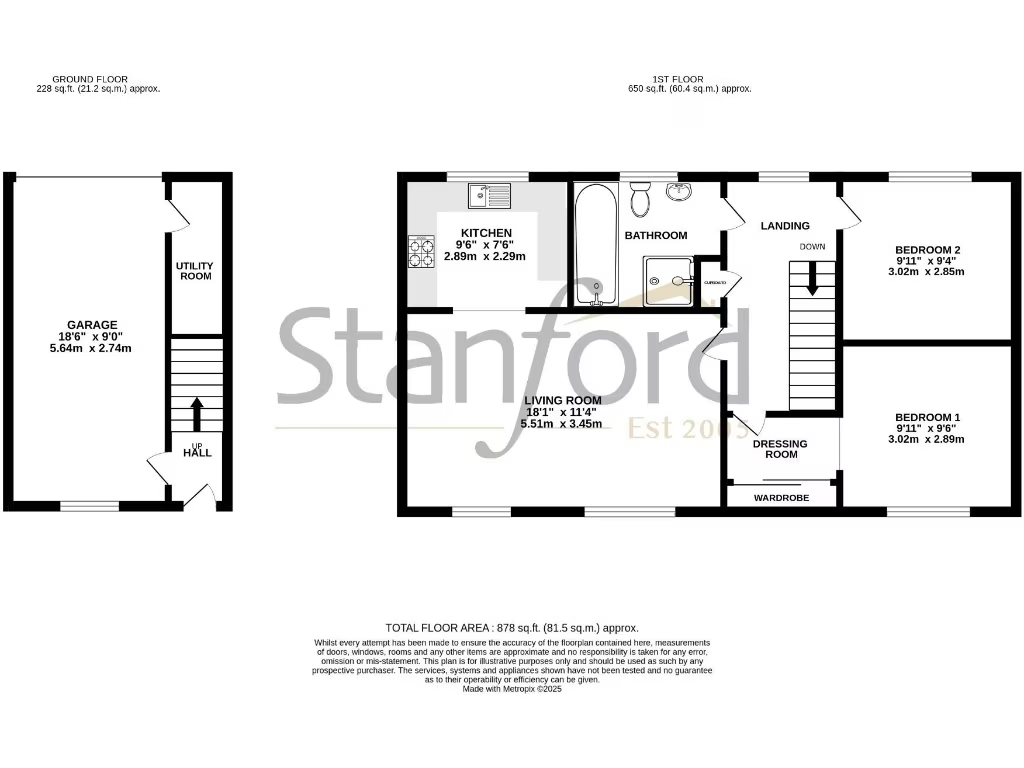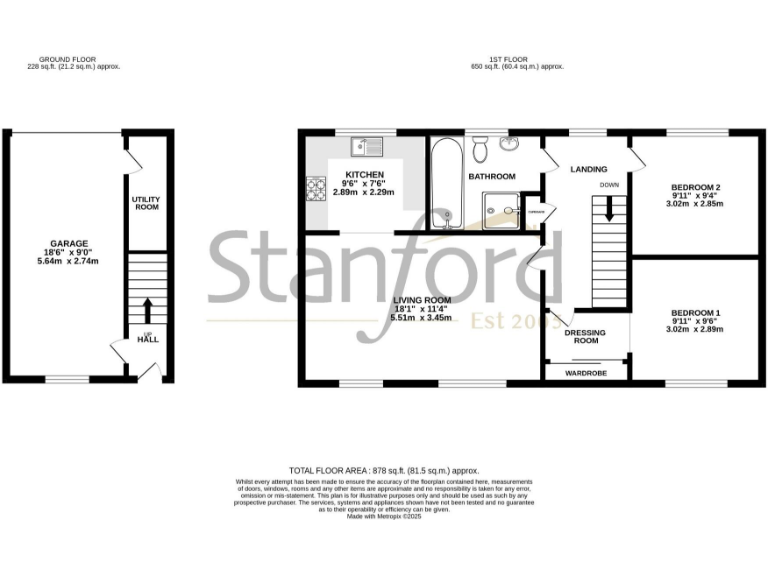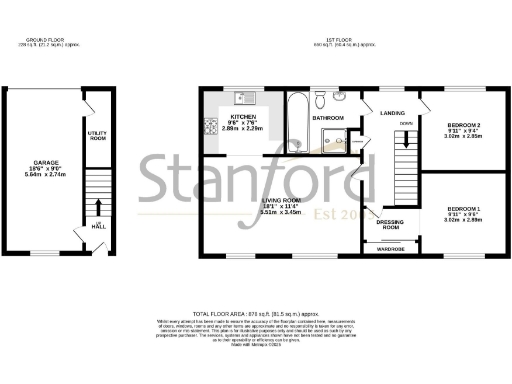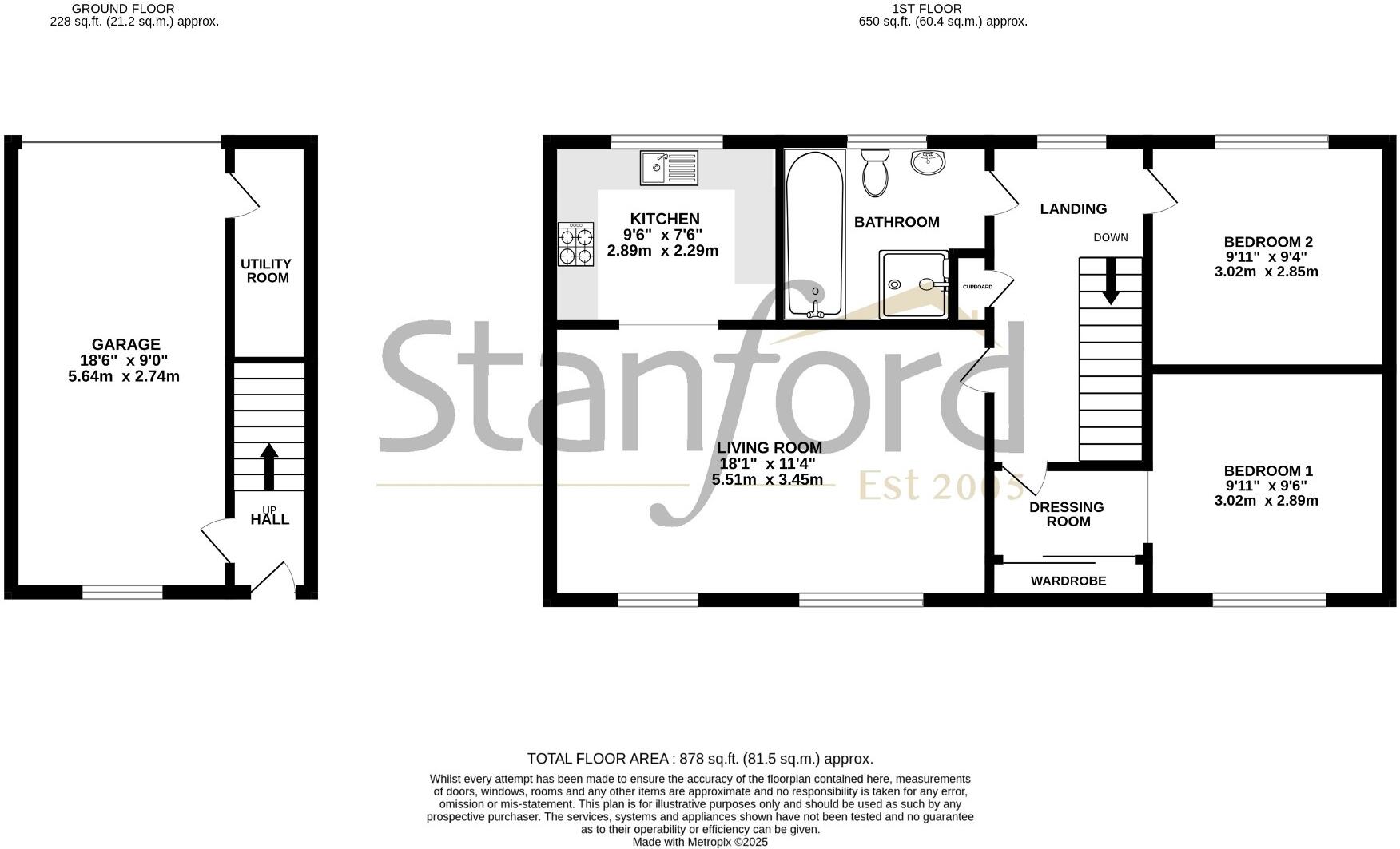Summary - 7 DEER WALK HEDGE END SOUTHAMPTON SO30 2QB
2 bed 1 bath Coach House
Ideal first home with garage and modern bathroom.
Two double bedrooms with built-in wardrobes
Set in a quiet Hedge End cul-de-sac, this two-bedroom coach house offers practical living for first-time buyers. The layout includes an 18ft living room, modern fitted kitchen and a four-piece bathroom, all arranged over two levels for clear separation of living and sleeping space.
An 18ft garage with direct internal access and driveway parking provide valuable storage and convenience rarely found with similar properties, while the private low-maintenance front garden keeps outdoor upkeep simple. Local schools, shops and bus links are all close by, suited to a busy, family-oriented lifestyle.
Notable limitations are the small plot and overall average internal size (878 sq ft), which mean outdoor space is limited; broadband speeds are reported slow. The property is freehold with Council Tax band B, and will suit buyers seeking a well-presented, low-maintenance starter home rather than a large family plot or high-speed internet requirement.
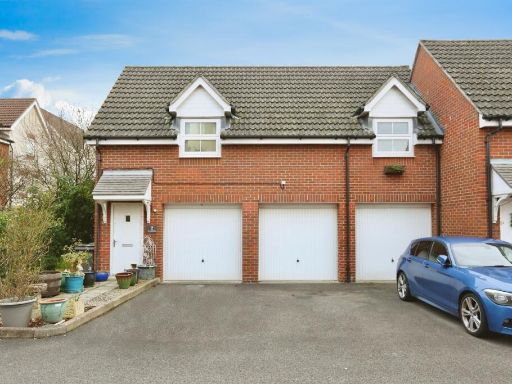 2 bedroom coach house for sale in Hansen Gardens, Hedge End, Southampton, SO30 — £280,000 • 2 bed • 1 bath
2 bedroom coach house for sale in Hansen Gardens, Hedge End, Southampton, SO30 — £280,000 • 2 bed • 1 bath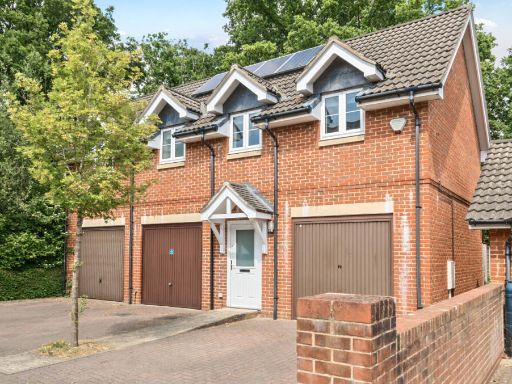 2 bedroom detached house for sale in Shafford Meadows, Hedge End, Southampton, SO30 — £265,000 • 2 bed • 1 bath • 717 ft²
2 bedroom detached house for sale in Shafford Meadows, Hedge End, Southampton, SO30 — £265,000 • 2 bed • 1 bath • 717 ft²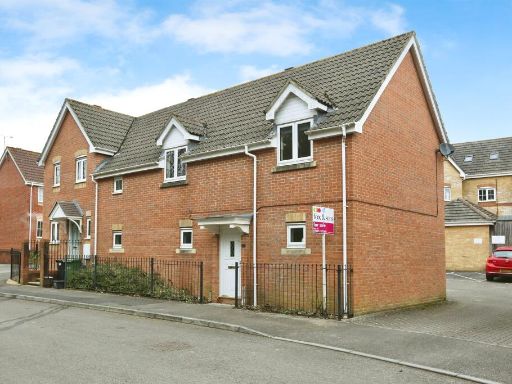 2 bedroom house for sale in Fallow Crescent, Hedge End, Southampton, SO30 — £210,000 • 2 bed • 1 bath • 614 ft²
2 bedroom house for sale in Fallow Crescent, Hedge End, Southampton, SO30 — £210,000 • 2 bed • 1 bath • 614 ft²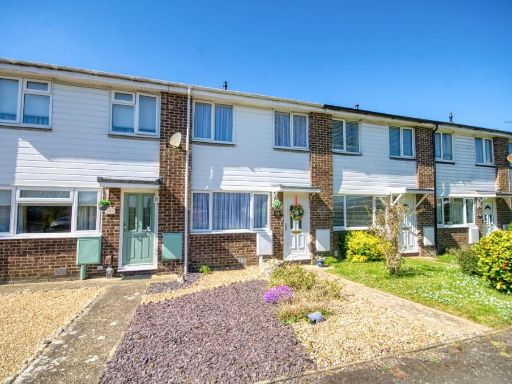 2 bedroom terraced house for sale in Cranbourne Park, Hedge End, SO30 — £280,000 • 2 bed • 1 bath • 653 ft²
2 bedroom terraced house for sale in Cranbourne Park, Hedge End, SO30 — £280,000 • 2 bed • 1 bath • 653 ft²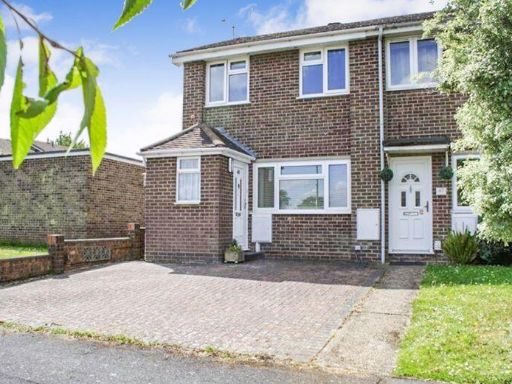 2 bedroom end of terrace house for sale in Cranbourne Park, Hedge End, SO30 — £284,950 • 2 bed • 2 bath • 867 ft²
2 bedroom end of terrace house for sale in Cranbourne Park, Hedge End, SO30 — £284,950 • 2 bed • 2 bath • 867 ft²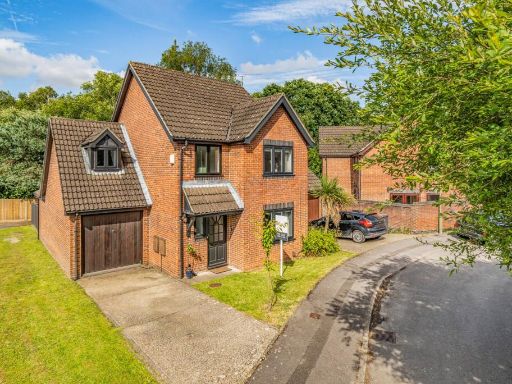 4 bedroom detached house for sale in Goodlands Vale, Hedge End, Southampton, Hampshire, SO30 — £475,000 • 4 bed • 2 bath • 1091 ft²
4 bedroom detached house for sale in Goodlands Vale, Hedge End, Southampton, Hampshire, SO30 — £475,000 • 4 bed • 2 bath • 1091 ft²