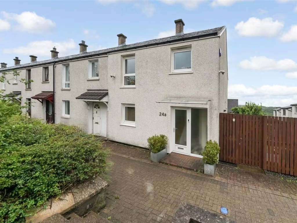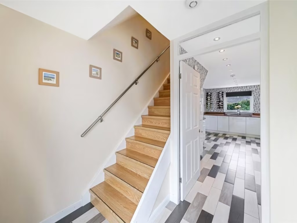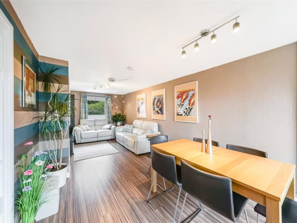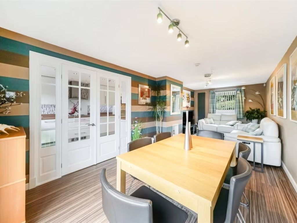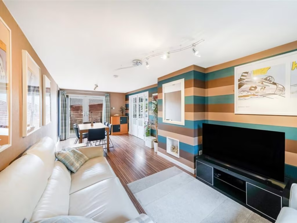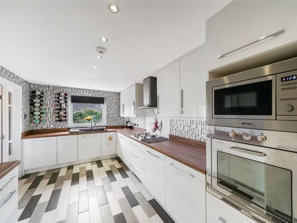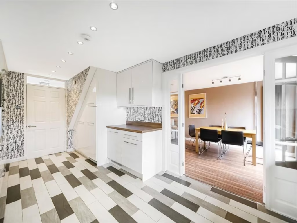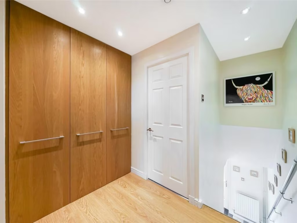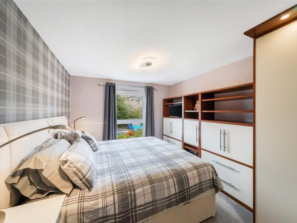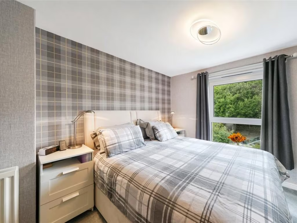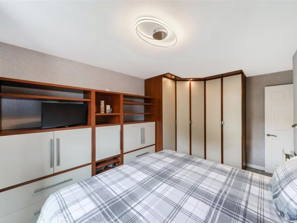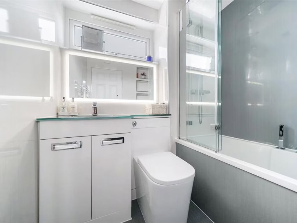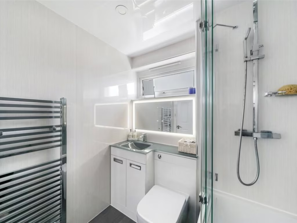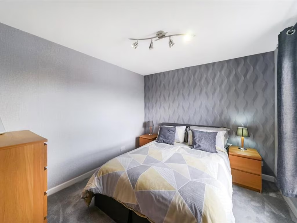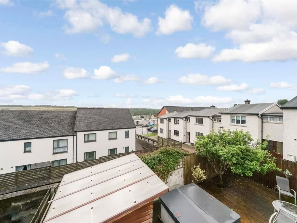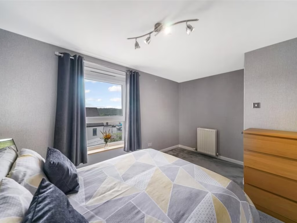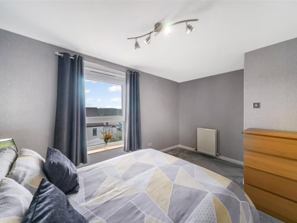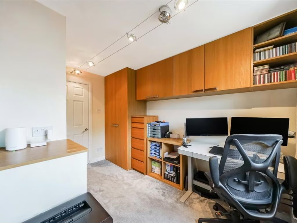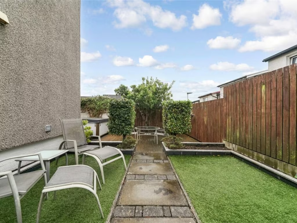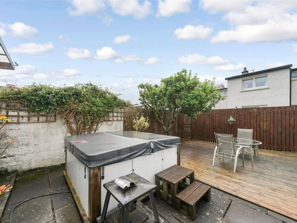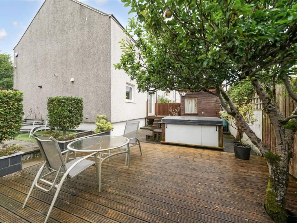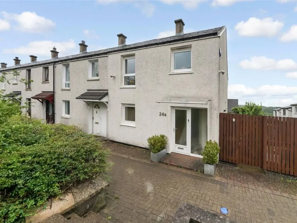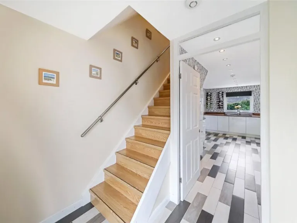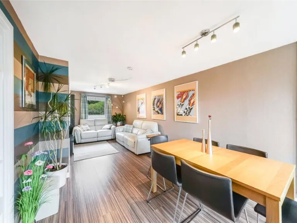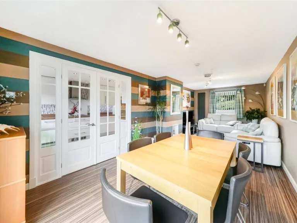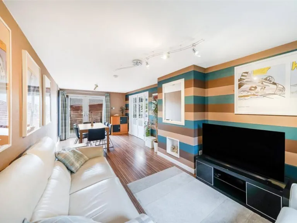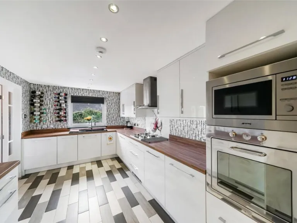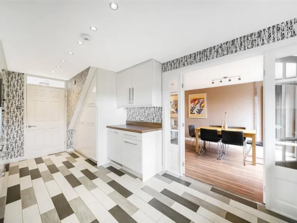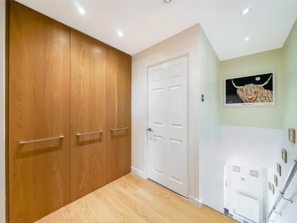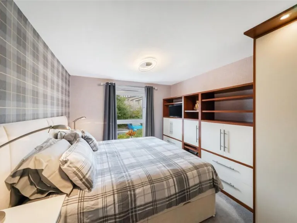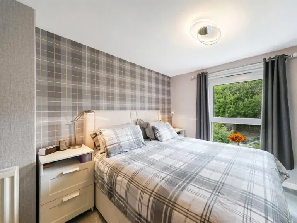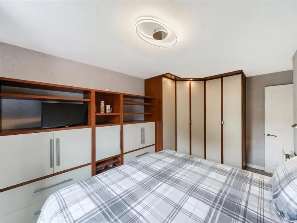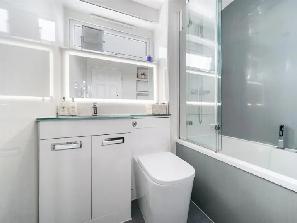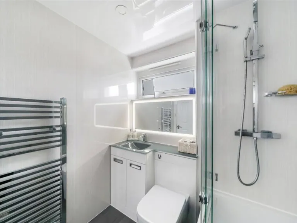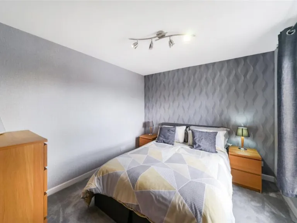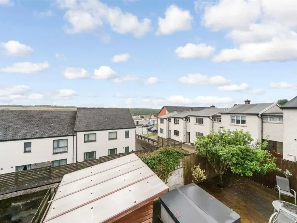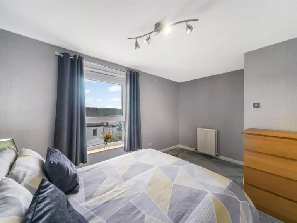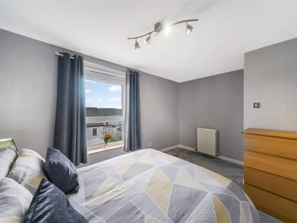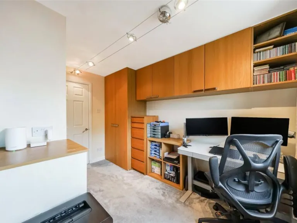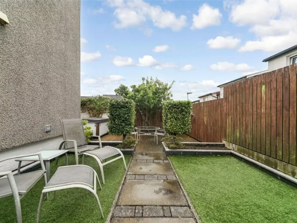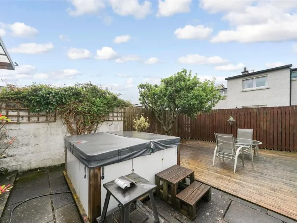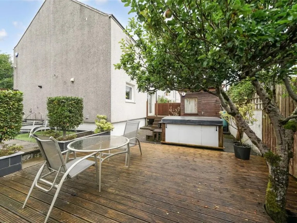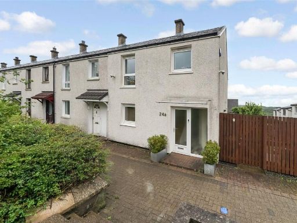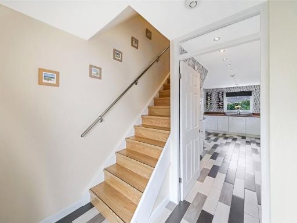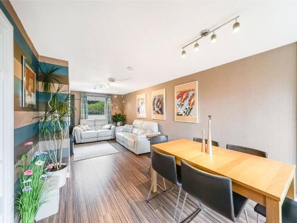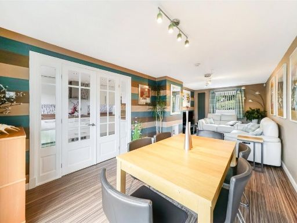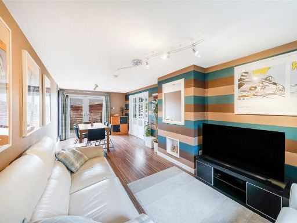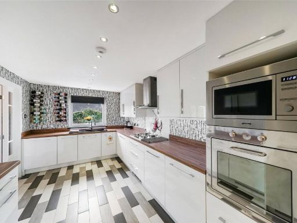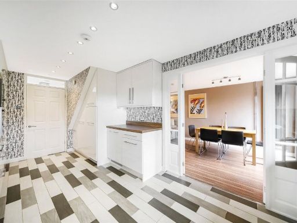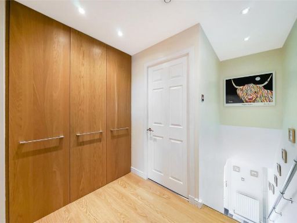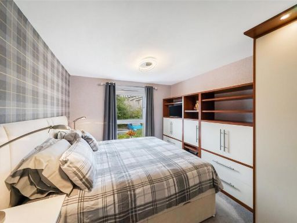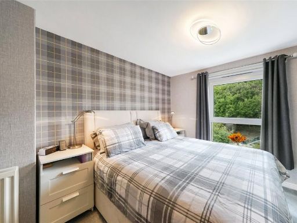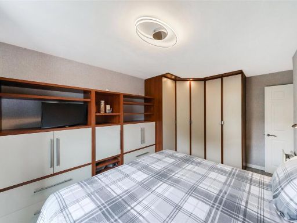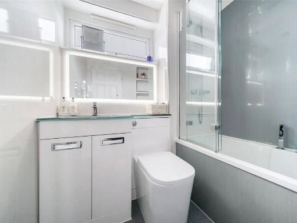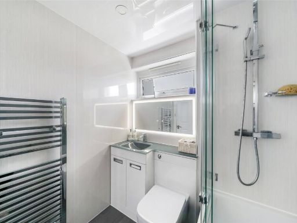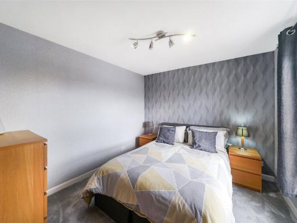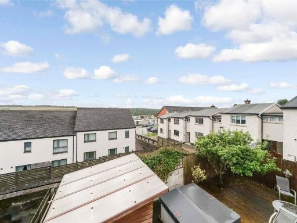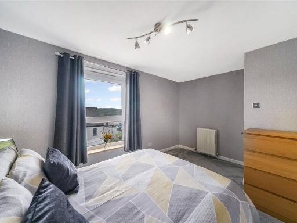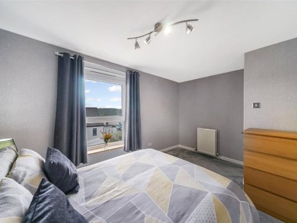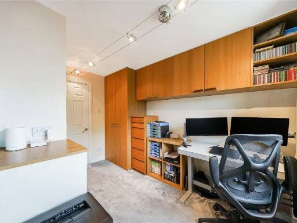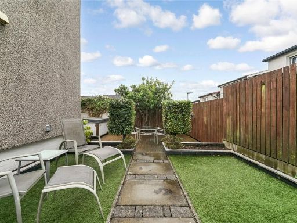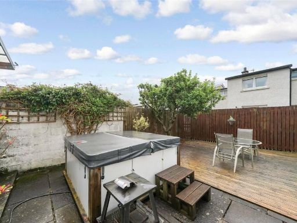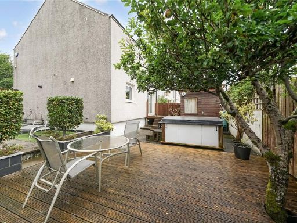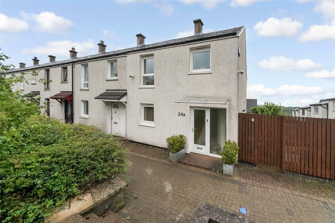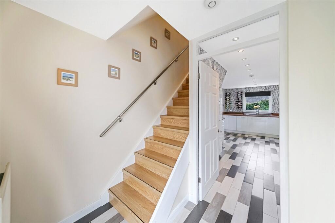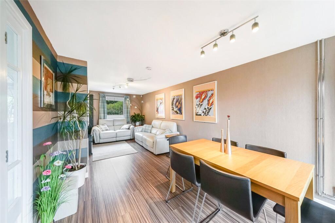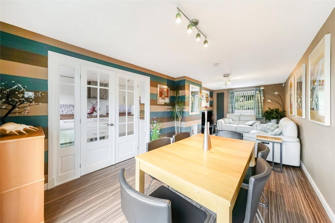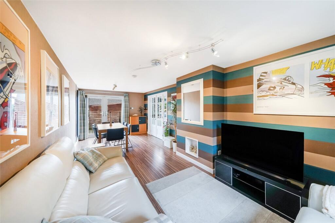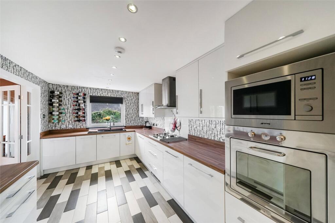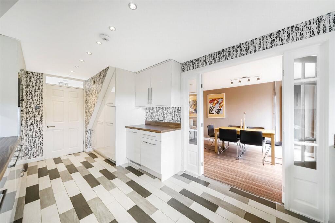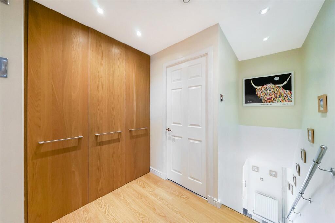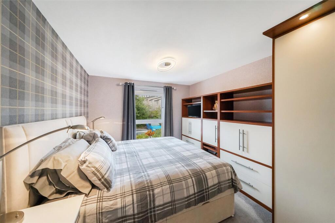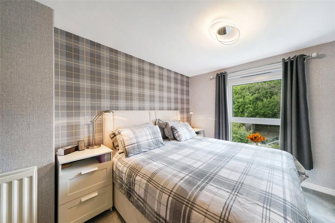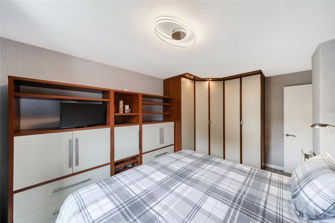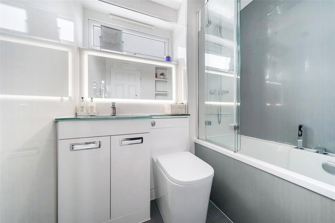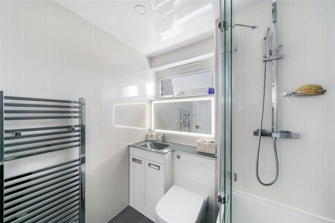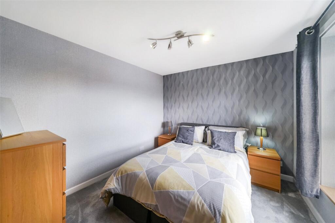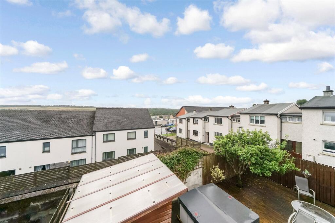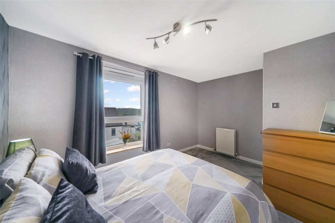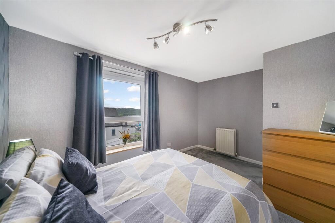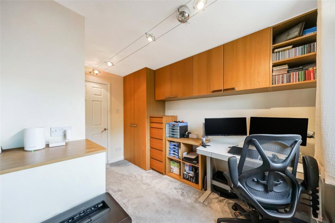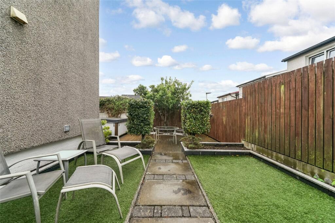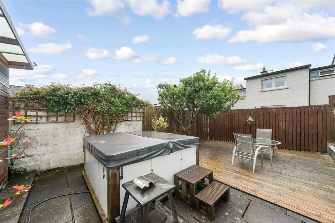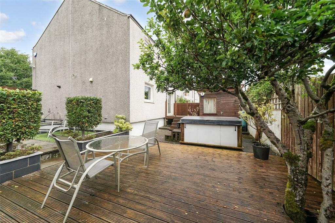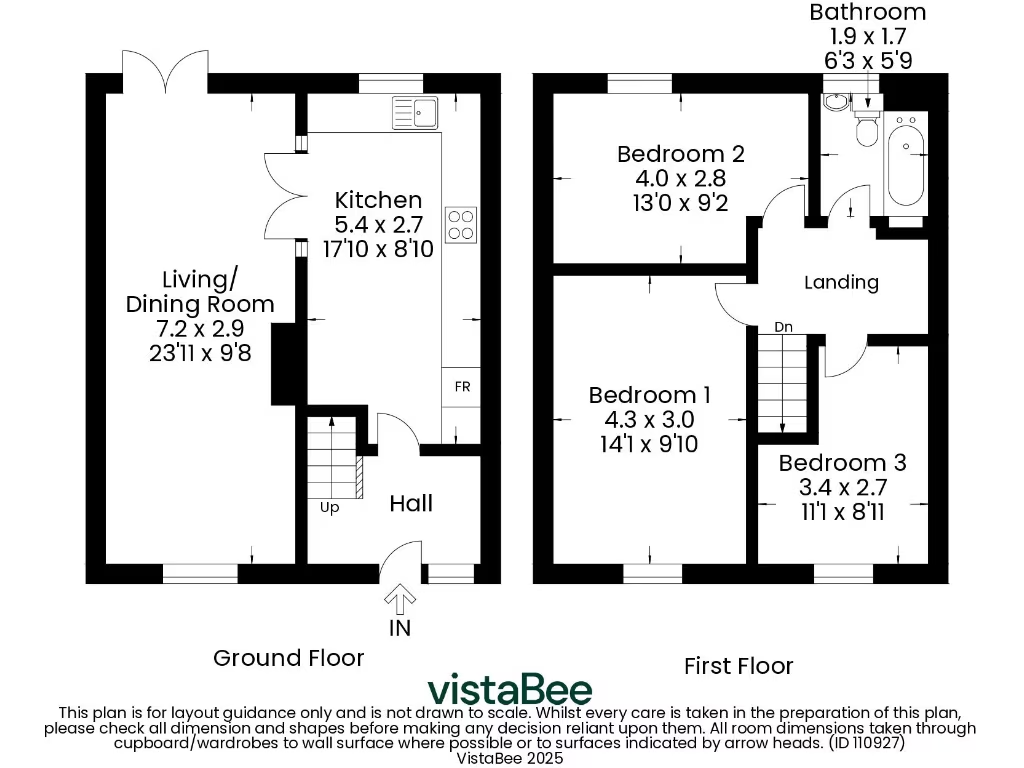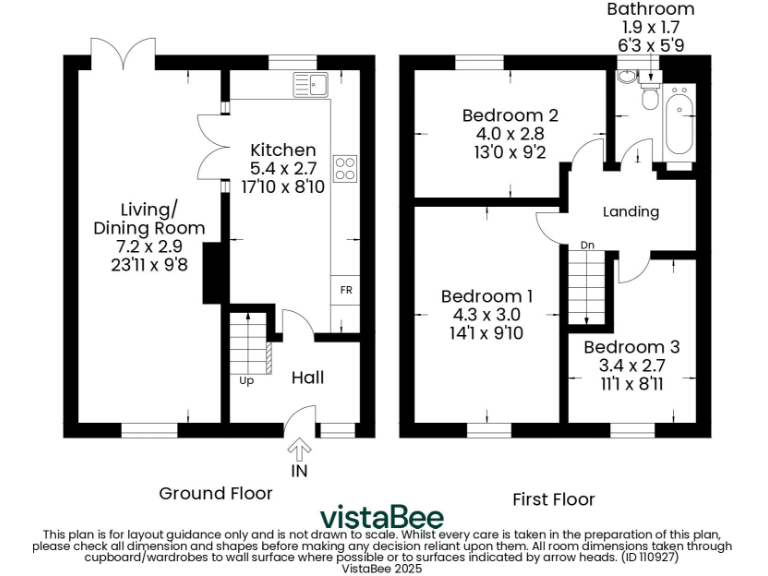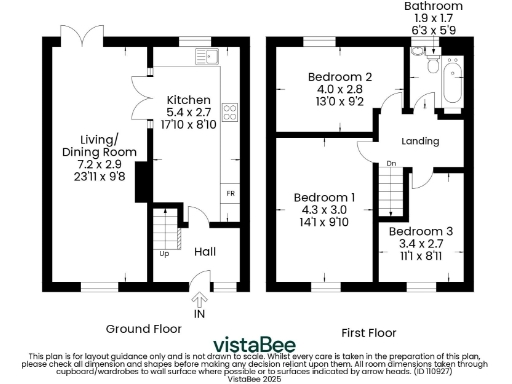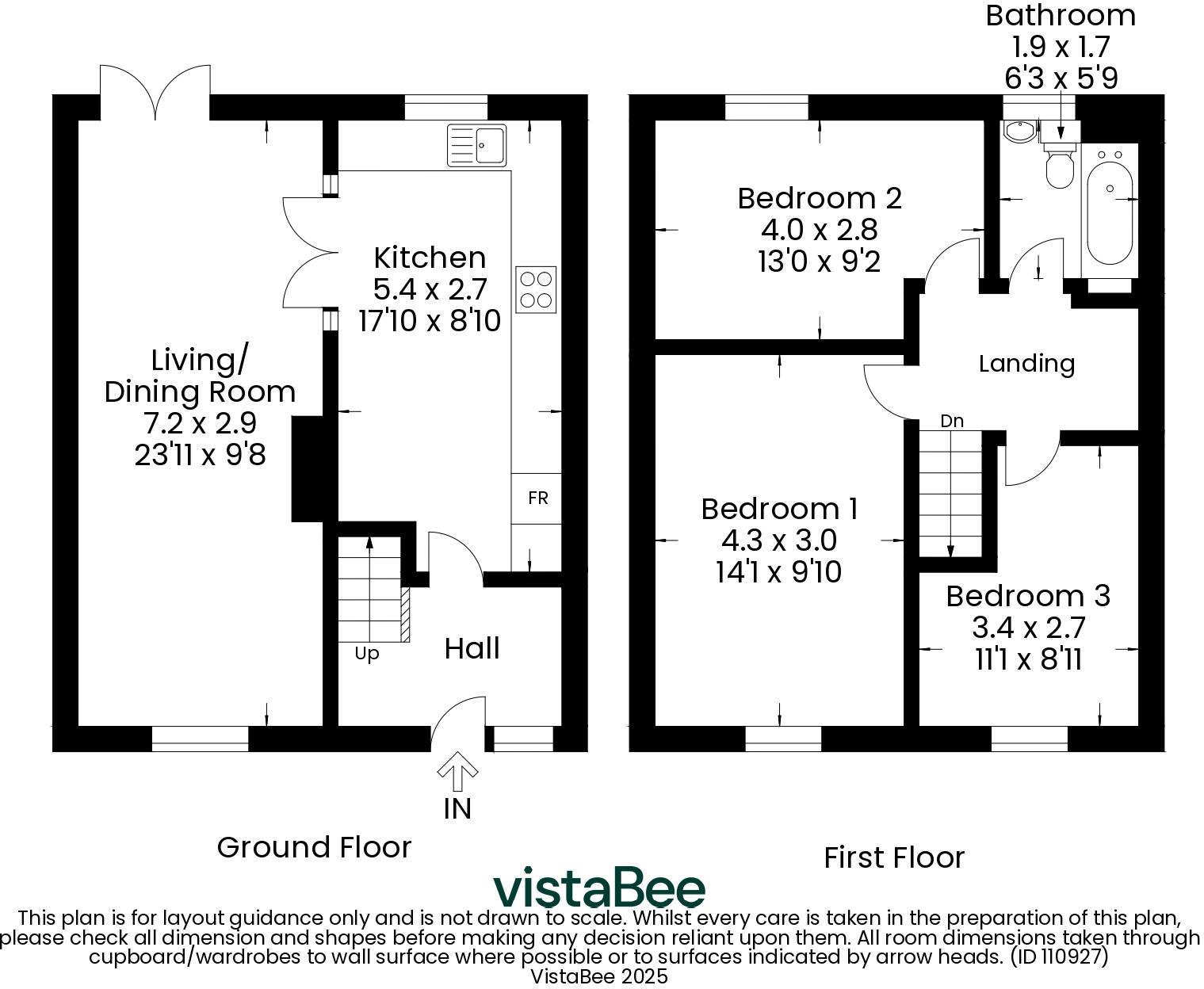Summary - 24 Afton Road, Cumbernauld, Glasgow, North Lanarkshire, G67 G67 2ET
3 bed 1 bath End of Terrace
Compact, upgraded three-bedroom end-terrace with extended garden and scope to extend further..
Extended rear garden with raised deck and decorative planting
Bright lounge with French doors to the garden
Modern kitchen with ample base and wall units
Three good-sized bedrooms and contemporary family bathroom
Freehold end-of-terrace; traditional two-storey layout
Approx. 782 sq ft — modest overall size
Single bathroom only; may be limiting for larger families
Wider area: high deprivation; consider local market implications
Set on an extended plot in Kildrum, this three-bedroom end-terraced villa offers compact, well-configured living over two levels. The ground floor has a bright lounge with French doors to a raised deck, and a modern kitchen overlooking the landscaped rear garden. Upstairs are three good-sized bedrooms and a contemporary family bathroom.
The property is double glazed and heated by gas central heating; it has been maintained and upgraded by the current owners. The extended garden includes decorative planting and a raised decking area, and there is scope to extend into the side garden, subject to planning consent.
Practical considerations: the house is modest in overall size (approximately 782 sq ft) and has a single bathroom. The wider area is classified as a challenged transitionary zone and the broader locality falls within areas of high deprivation, which may affect resale prospects and local services. Broadband and mobile signal are strong.
This home suits a first-time buyer or small family seeking a move-in ready villa with potential to add value through a planned extension. Early viewing is recommended to appreciate the layout, outdoor space and practical upgrades.
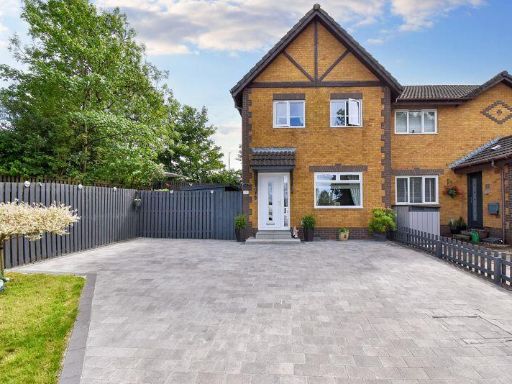 3 bedroom terraced house for sale in Campsie View, Cumbernauld, G67 — £179,995 • 3 bed • 1 bath • 745 ft²
3 bedroom terraced house for sale in Campsie View, Cumbernauld, G67 — £179,995 • 3 bed • 1 bath • 745 ft²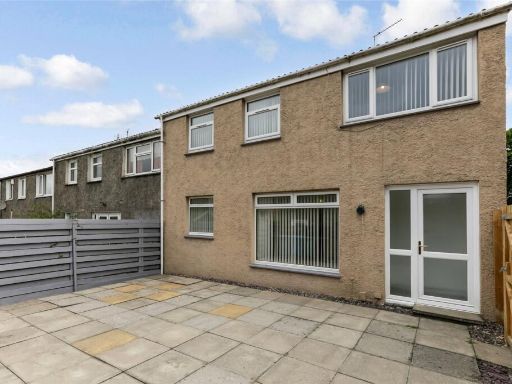 3 bedroom end of terrace house for sale in Medlar Road, Cumbernauld, Glasgow, North Lanarkshire, G67 — £120,000 • 3 bed • 1 bath • 601 ft²
3 bedroom end of terrace house for sale in Medlar Road, Cumbernauld, Glasgow, North Lanarkshire, G67 — £120,000 • 3 bed • 1 bath • 601 ft²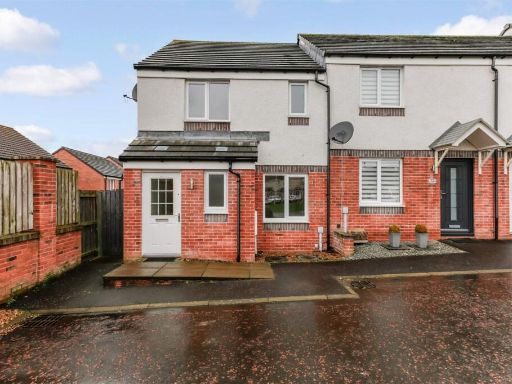 3 bedroom end of terrace house for sale in McNee Place, Redding, Falkirk, Stirlingshire, FK2 — £190,000 • 3 bed • 1 bath • 680 ft²
3 bedroom end of terrace house for sale in McNee Place, Redding, Falkirk, Stirlingshire, FK2 — £190,000 • 3 bed • 1 bath • 680 ft²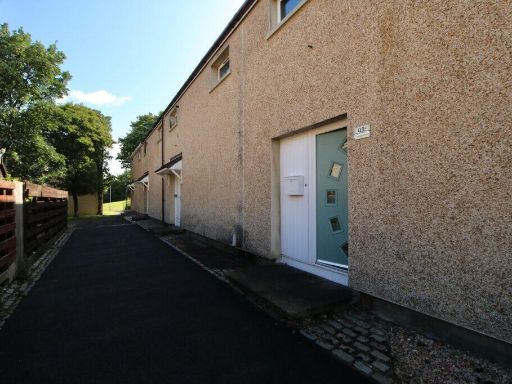 3 bedroom terraced house for sale in Hornbeam Road, Cumbernauld, G67 — £125,000 • 3 bed • 2 bath
3 bedroom terraced house for sale in Hornbeam Road, Cumbernauld, G67 — £125,000 • 3 bed • 2 bath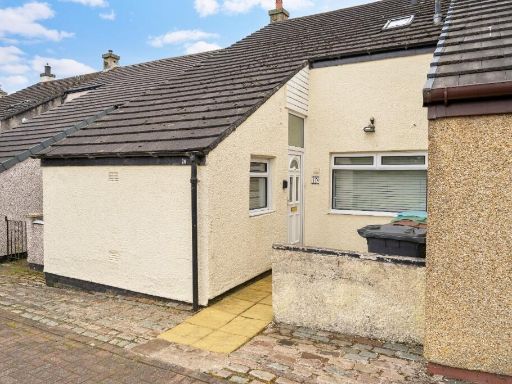 2 bedroom terraced house for sale in Kenmore Road, Kildrum G67 — £117,000 • 2 bed • 1 bath
2 bedroom terraced house for sale in Kenmore Road, Kildrum G67 — £117,000 • 2 bed • 1 bath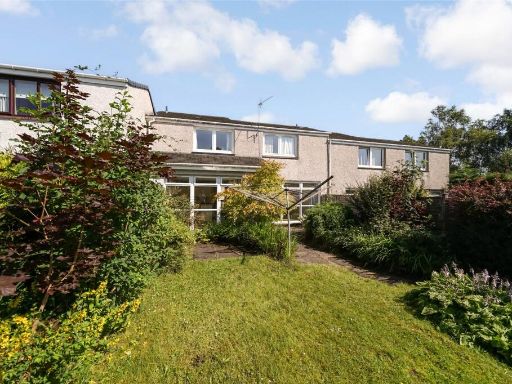 3 bedroom terraced house for sale in Meadow View, Cumbernauld, Glasgow, North Lanarkshire, G67 — £180,000 • 3 bed • 2 bath • 891 ft²
3 bedroom terraced house for sale in Meadow View, Cumbernauld, Glasgow, North Lanarkshire, G67 — £180,000 • 3 bed • 2 bath • 891 ft²