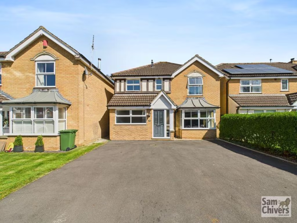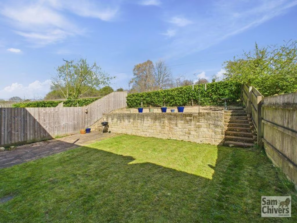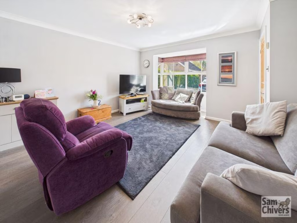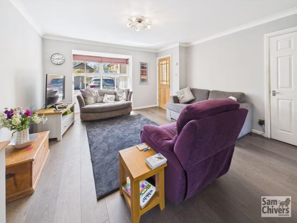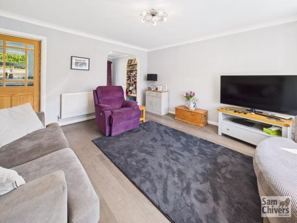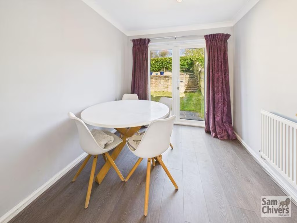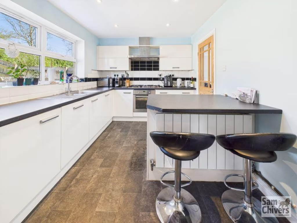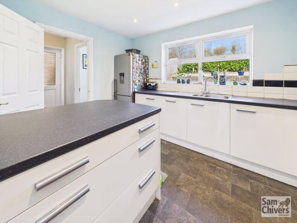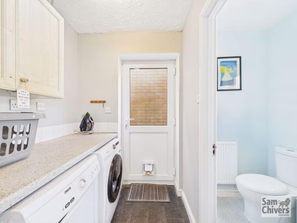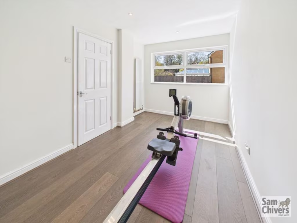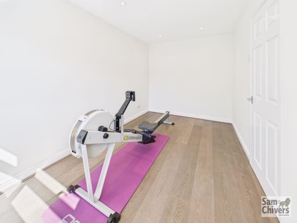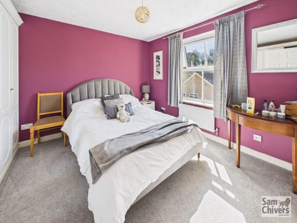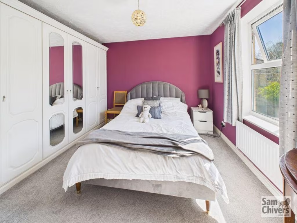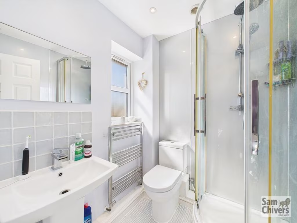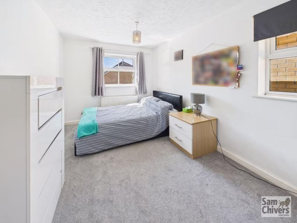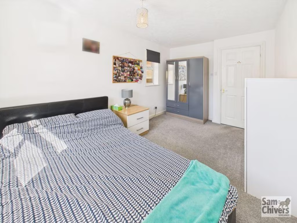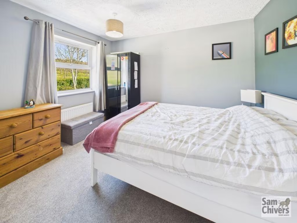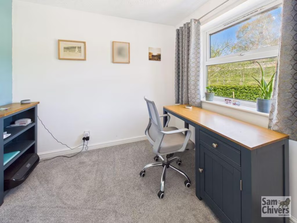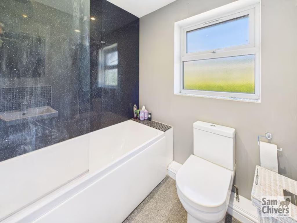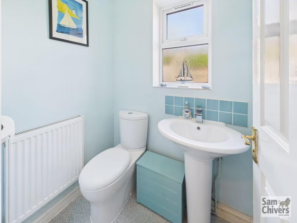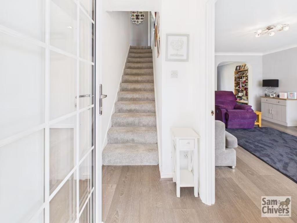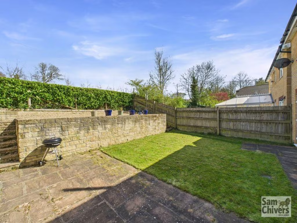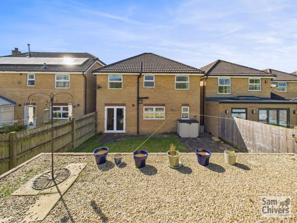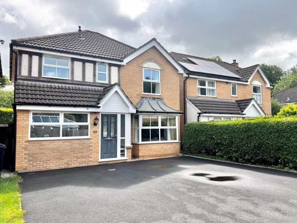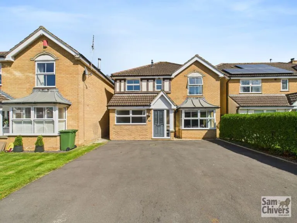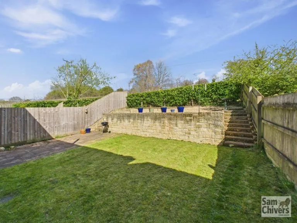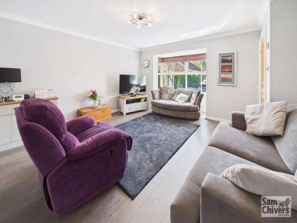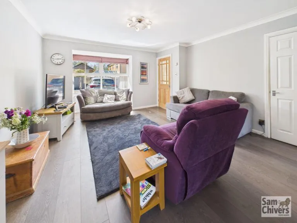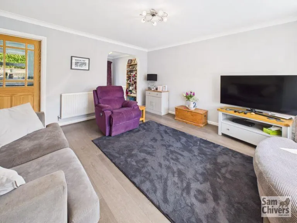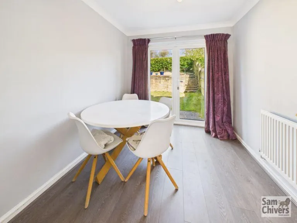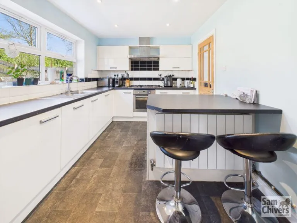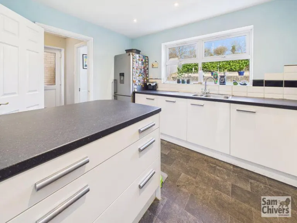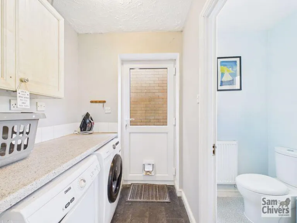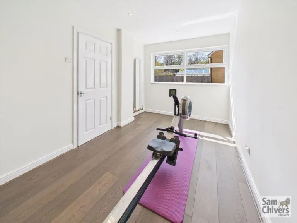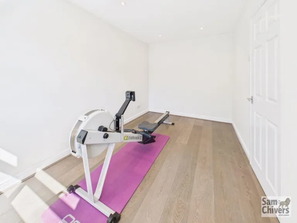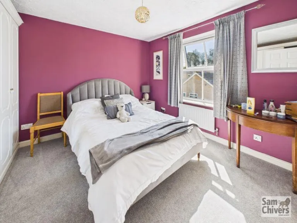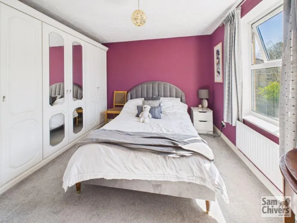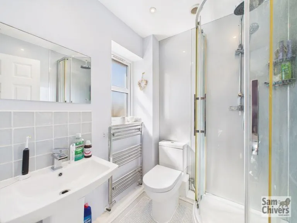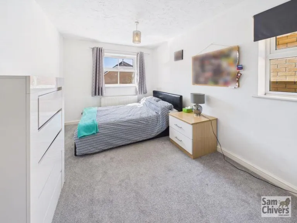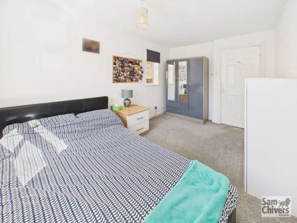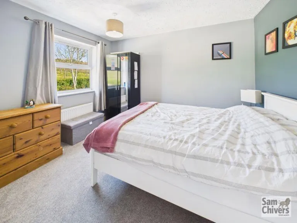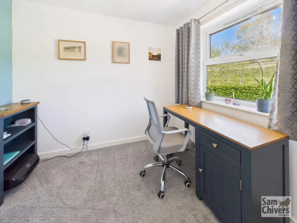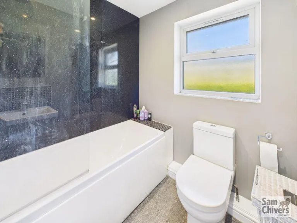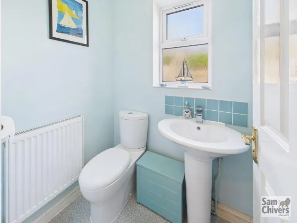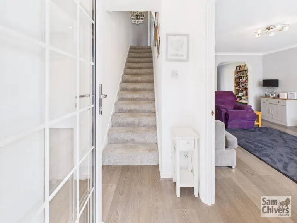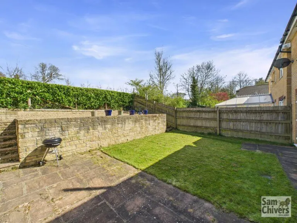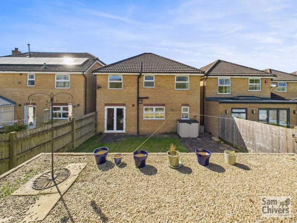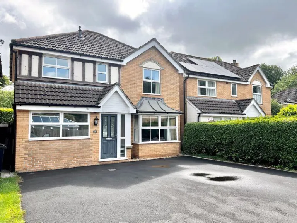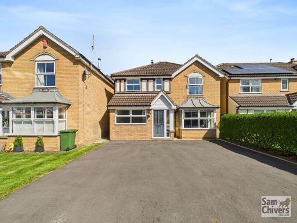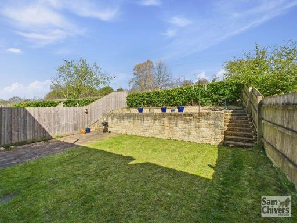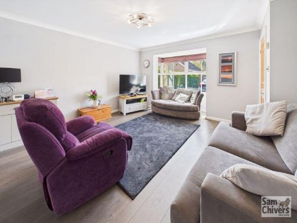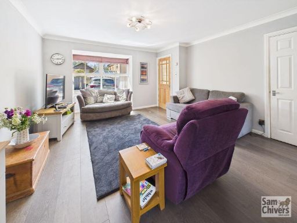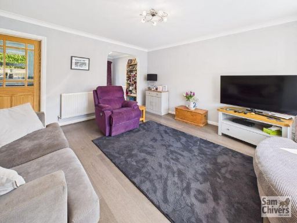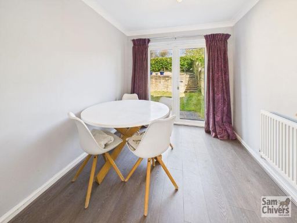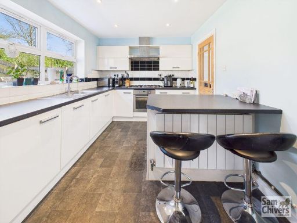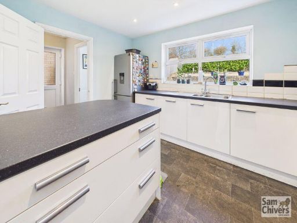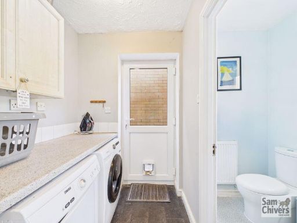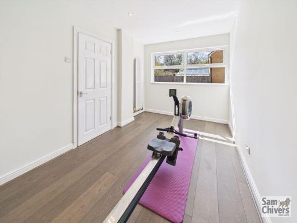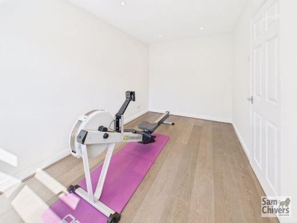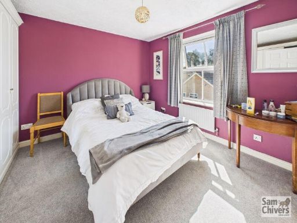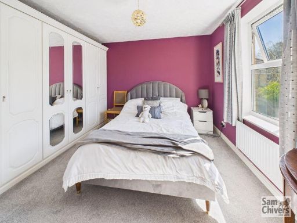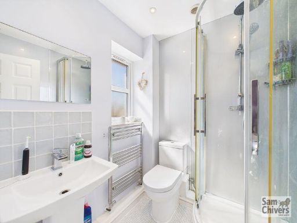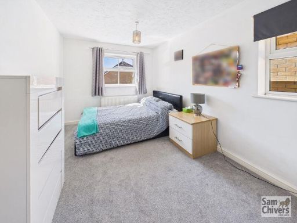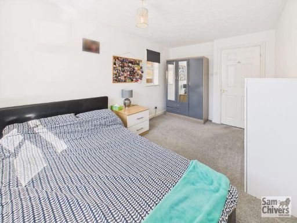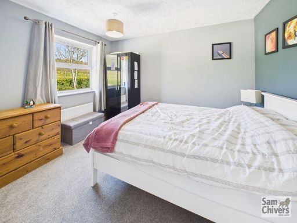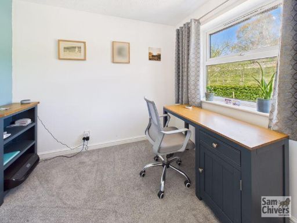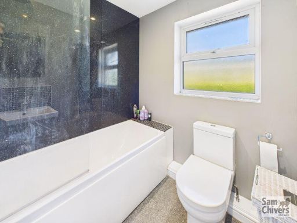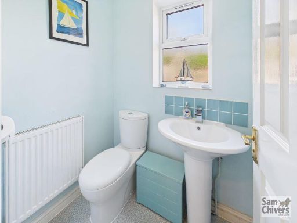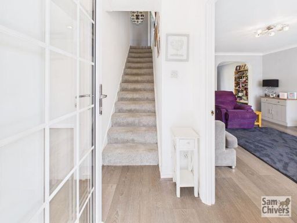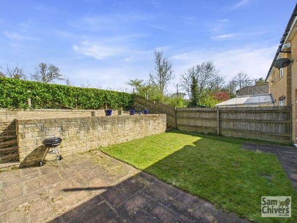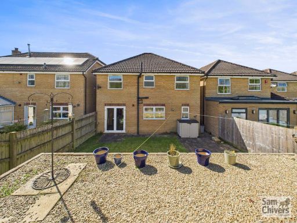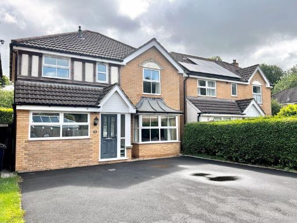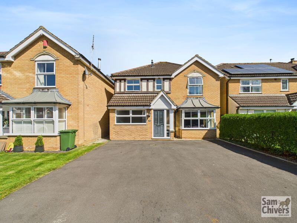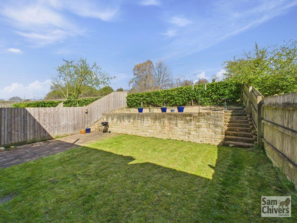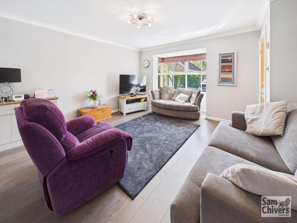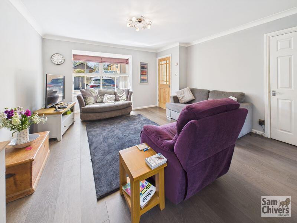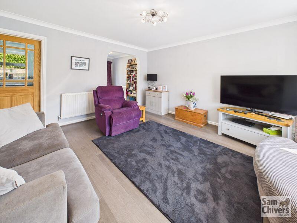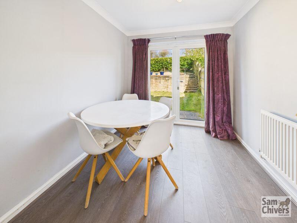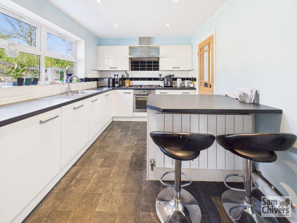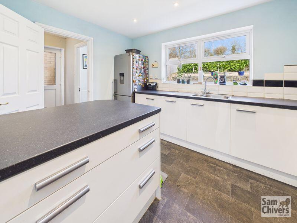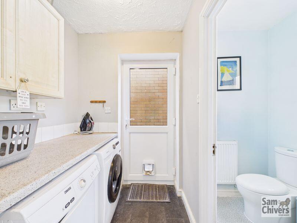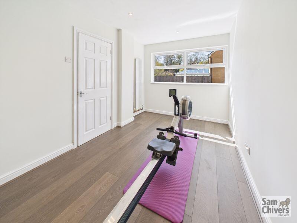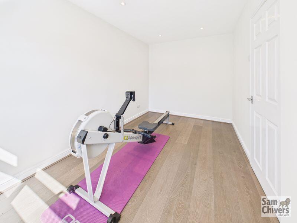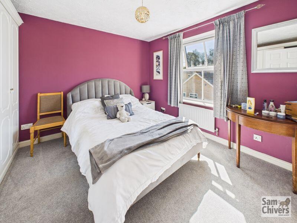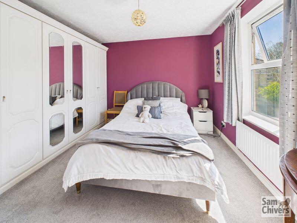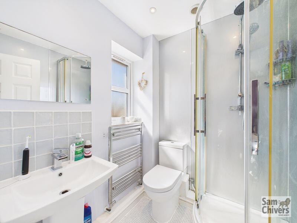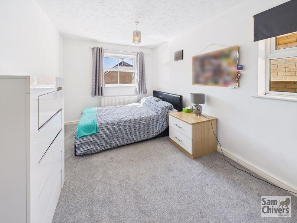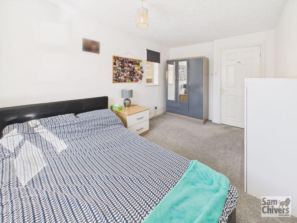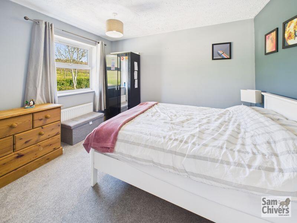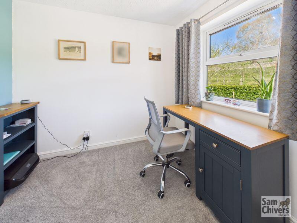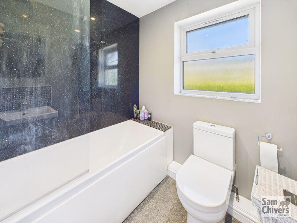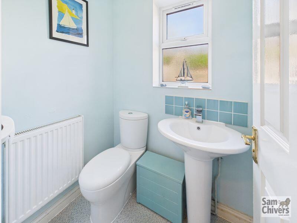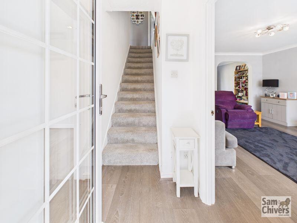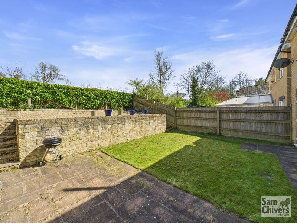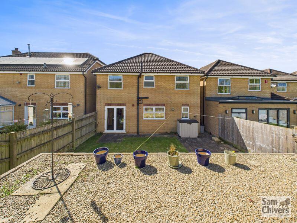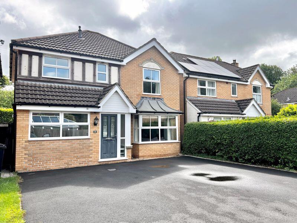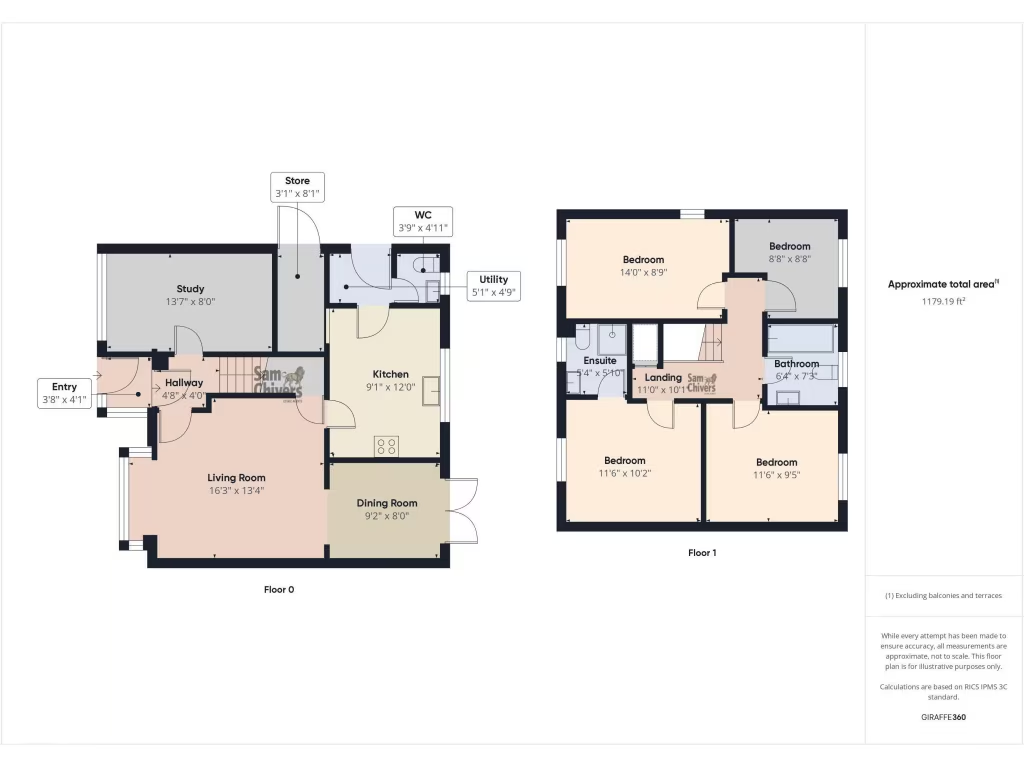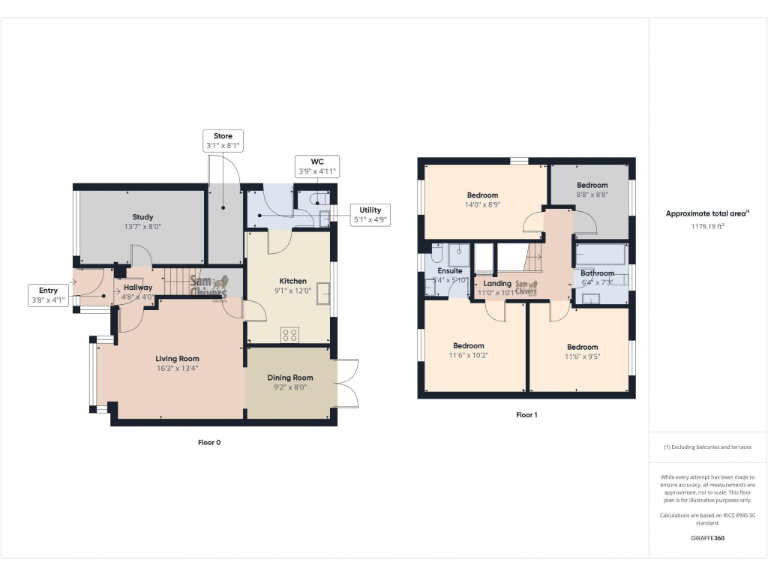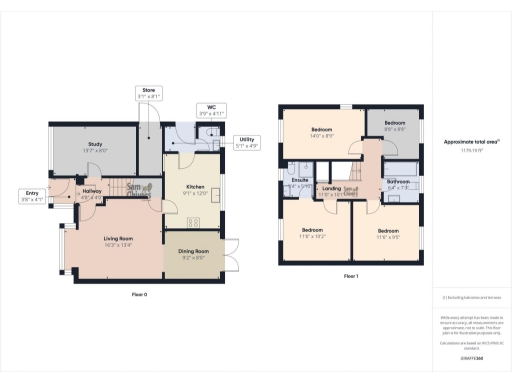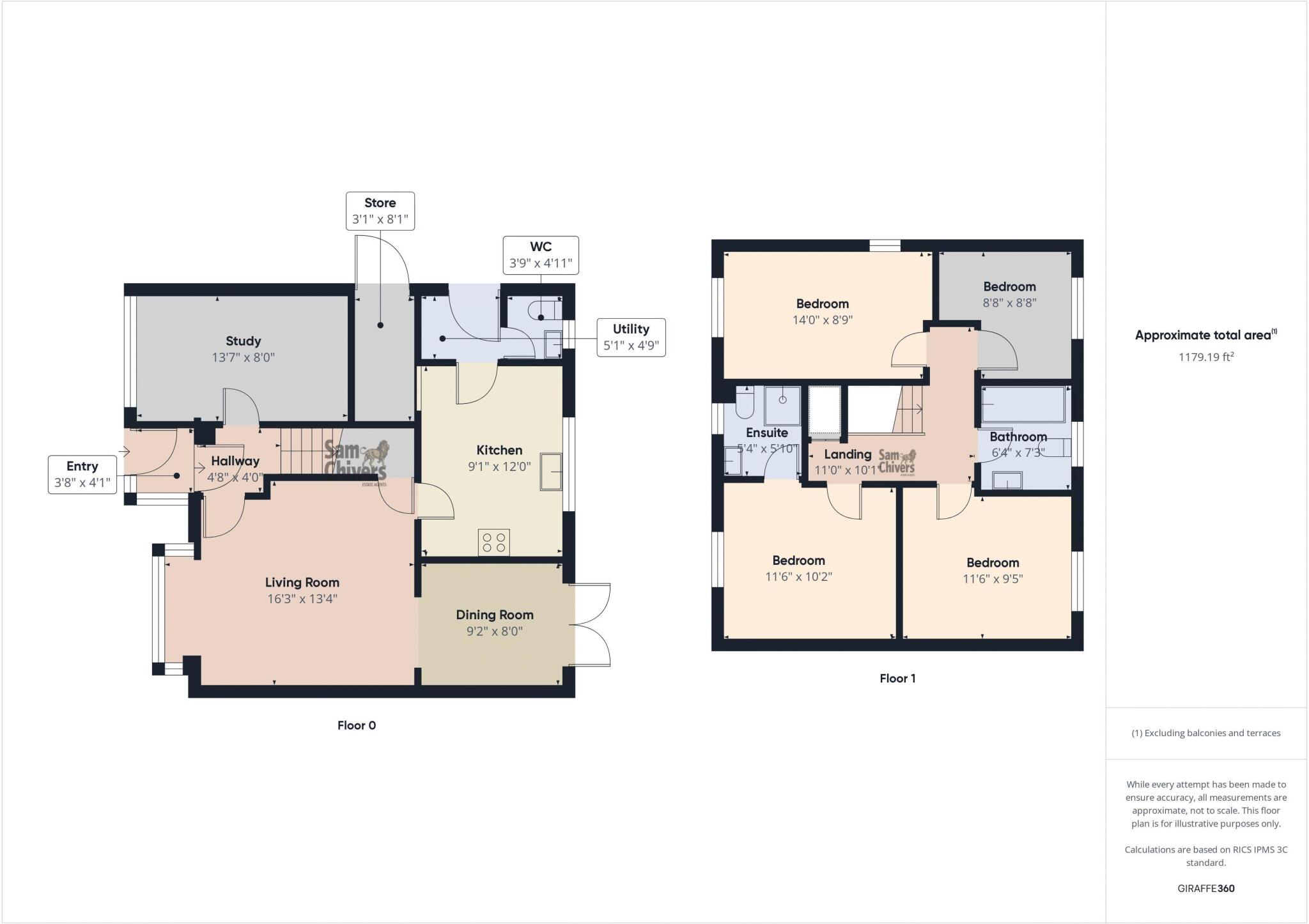Summary - 3 Gores Park, High Littleton BS39 6YG
4 bed 2 bath Detached
Spacious four-bed family home with private garden and excellent Bath/Bristol links.
4 bedroom detached family home with bay-fronted lounge and dining area
Rear garden sunny, private, lawn and elevated shingle area, orchard views
Converted garage provides extra living space; no dedicated garage
Off-street parking for up to four vehicles at the front
Main bedroom with modern en suite; family bathroom plus ground-floor WC
Built c.1996–2002 with double glazing (installed before 2002)
Excellent commuter links to Bath and Bristol; close to Greyfield Woods
Council tax band above average — potential for energy efficiency upgrades
Set at the head of a quiet cul-de-sac in the well-regarded Gores Park development, this smart four-bedroom detached home is arranged for everyday family life. A bay-fronted lounge flows into a dining area with French doors onto a sunny, private rear garden that backs onto an orchard, offering space and tranquillity for children and outdoor entertaining.
The ground floor includes a kitchen/breakfast room, utility and downstairs WC, plus a useful additional ground-floor room formed by converting the front of the garage — ideal as a home office, playroom or games room. The main bedroom has a modern en suite shower room and three further comfortable bedrooms share a family bathroom. Gas central heating and double glazing (pre-2002) supply efficient, familiar heating.
Practical positives include off-street parking for up to four cars and a rear garden laid to shingle and a manageable lawn with useful storage accessed from the side door into the former garage space. The location is strong for commuters, with fast links to Bath and Bristol and easy access to Greyfield Woods and local primary schools rated Good–Outstanding.
Notable practical considerations: the garage has been converted into living space so there is no longer a dedicated drive-through garage, and council tax is above average. The house was built in the late 1990s/early 2000s with assumed cavity wall insulation and older double glazing, so buyers wanting the latest efficiency standards may consider upgrades.
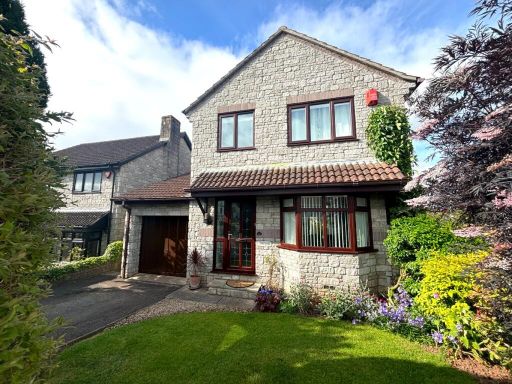 4 bedroom detached house for sale in Greyfield Road, High Littleton, Bristol, Somerset, BS39 — £480,000 • 4 bed • 2 bath • 1440 ft²
4 bedroom detached house for sale in Greyfield Road, High Littleton, Bristol, Somerset, BS39 — £480,000 • 4 bed • 2 bath • 1440 ft²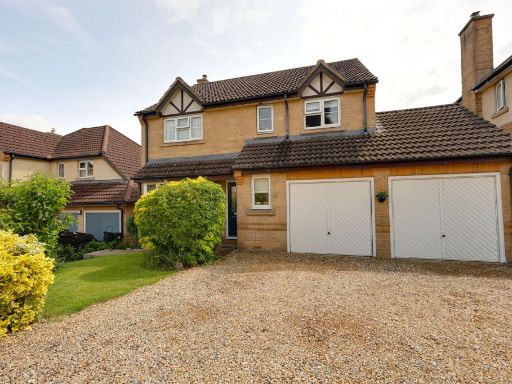 4 bedroom detached house for sale in Greyfield Common, High Littleton, Bristol, BS39 6YL, BS39 — £540,000 • 4 bed • 2 bath • 1109 ft²
4 bedroom detached house for sale in Greyfield Common, High Littleton, Bristol, BS39 6YL, BS39 — £540,000 • 4 bed • 2 bath • 1109 ft²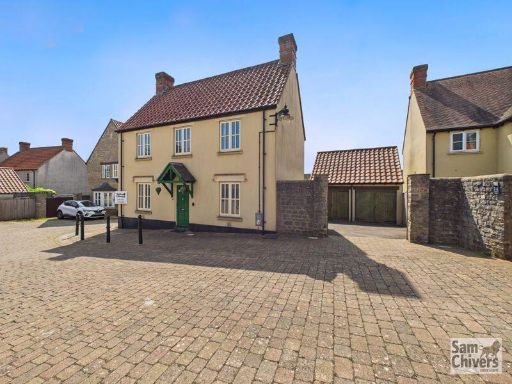 4 bedroom detached house for sale in Blackberry Way, Midsomer Norton, BA3 — £439,950 • 4 bed • 2 bath • 1686 ft²
4 bedroom detached house for sale in Blackberry Way, Midsomer Norton, BA3 — £439,950 • 4 bed • 2 bath • 1686 ft²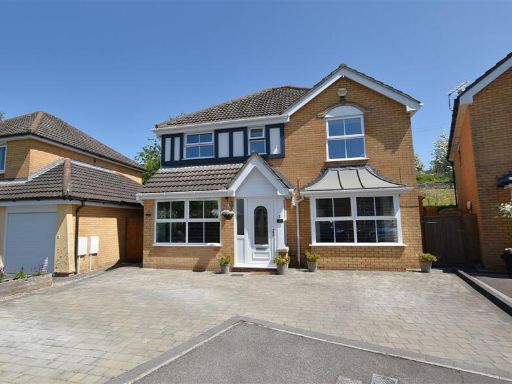 4 bedroom detached house for sale in Gores Park, High Littleton Village, BS39 — £485,000 • 4 bed • 2 bath • 1279 ft²
4 bedroom detached house for sale in Gores Park, High Littleton Village, BS39 — £485,000 • 4 bed • 2 bath • 1279 ft²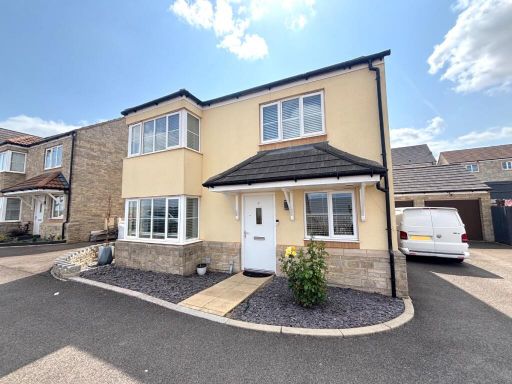 4 bedroom detached house for sale in Book Close, Paulton, Bristol, BS39 — £440,000 • 4 bed • 2 bath • 1322 ft²
4 bedroom detached house for sale in Book Close, Paulton, Bristol, BS39 — £440,000 • 4 bed • 2 bath • 1322 ft²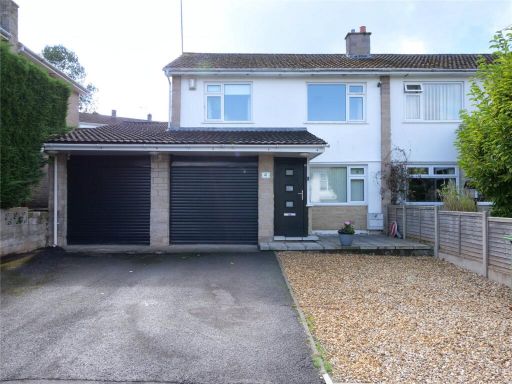 3 bedroom semi-detached house for sale in Three bedroom property, High Littleton, BS39 — £375,000 • 3 bed • 1 bath • 833 ft²
3 bedroom semi-detached house for sale in Three bedroom property, High Littleton, BS39 — £375,000 • 3 bed • 1 bath • 833 ft²