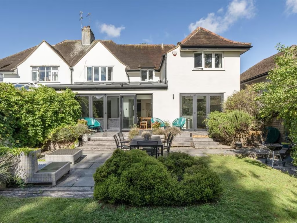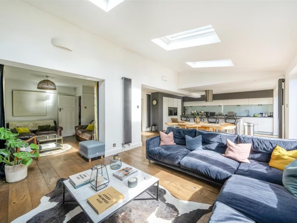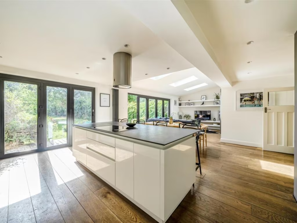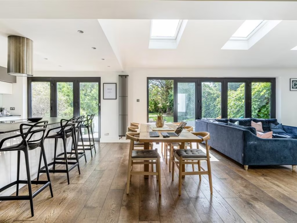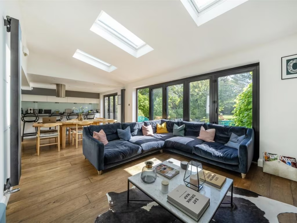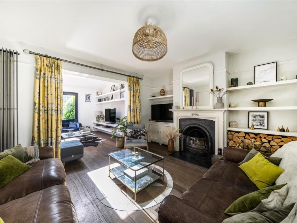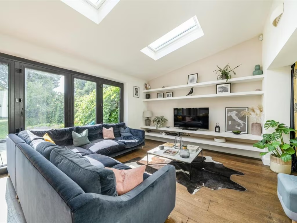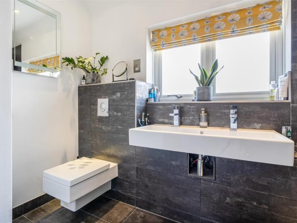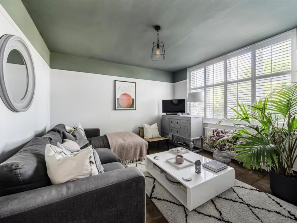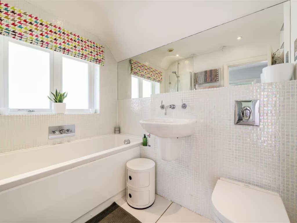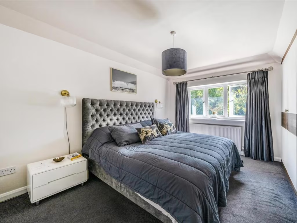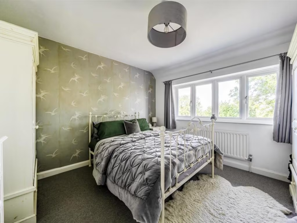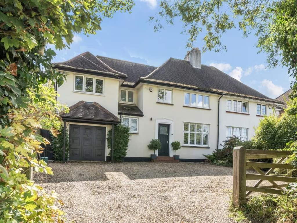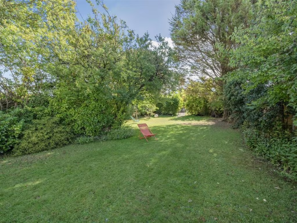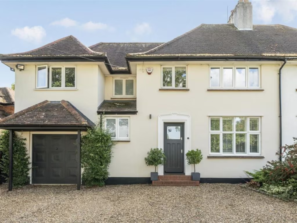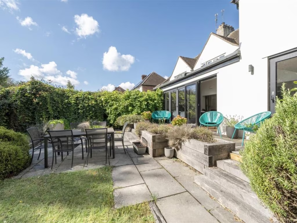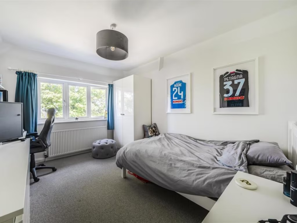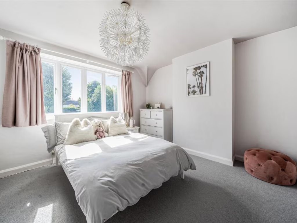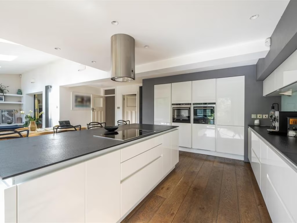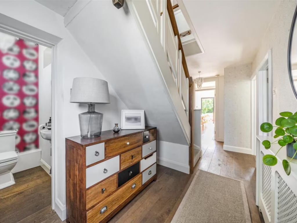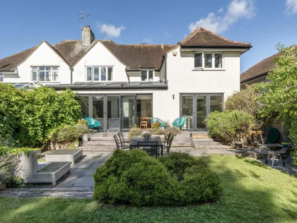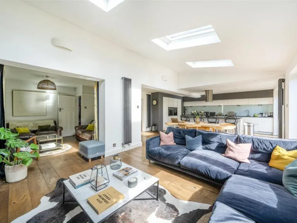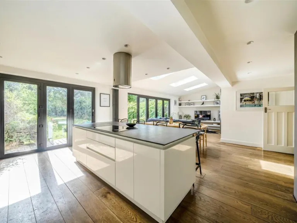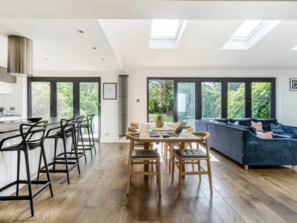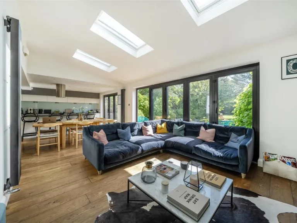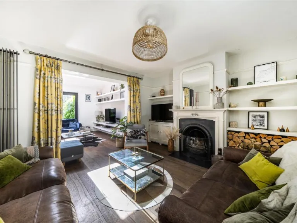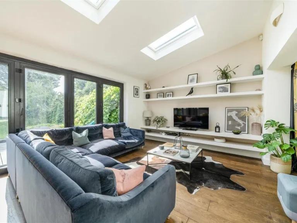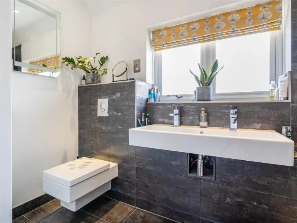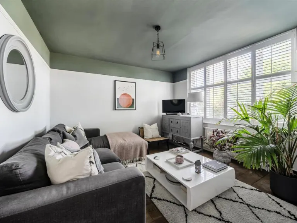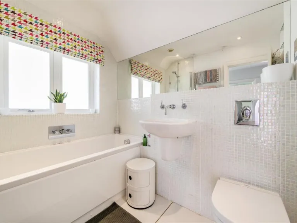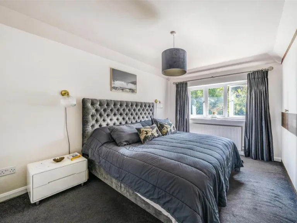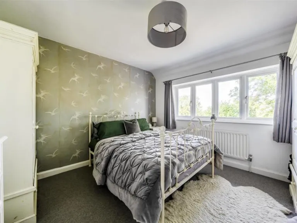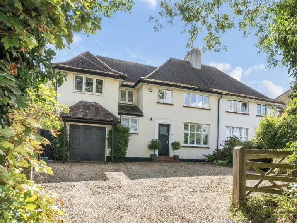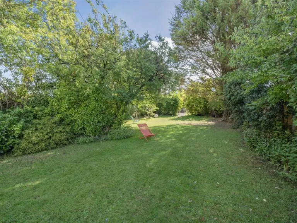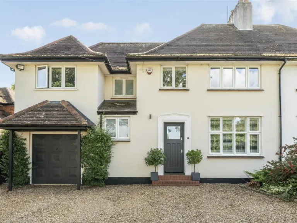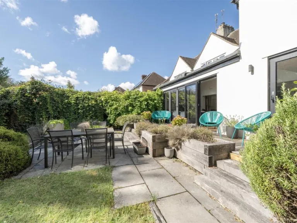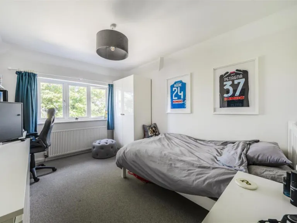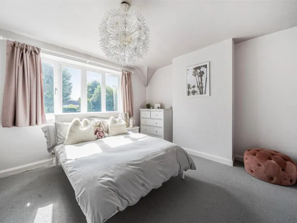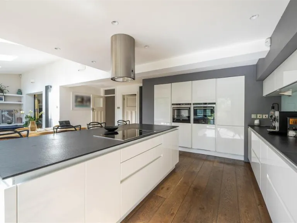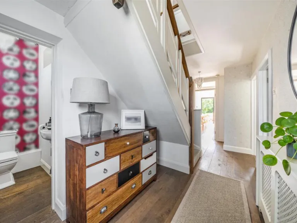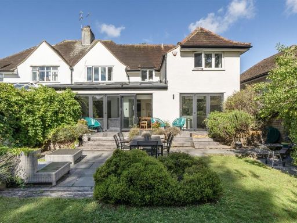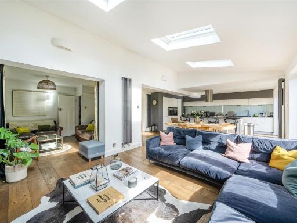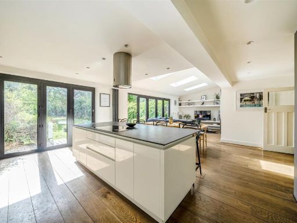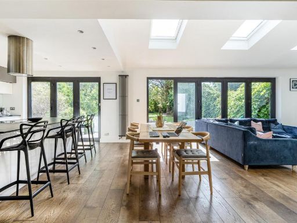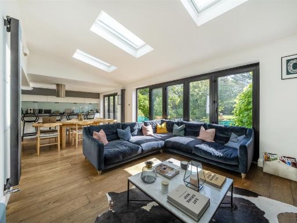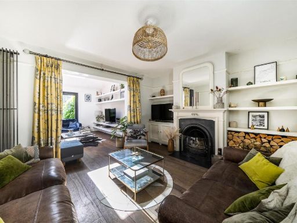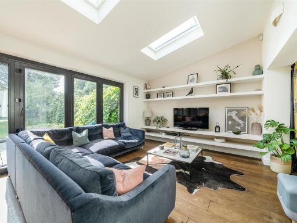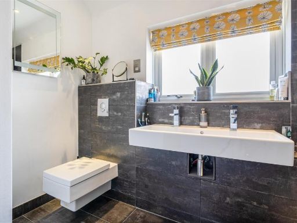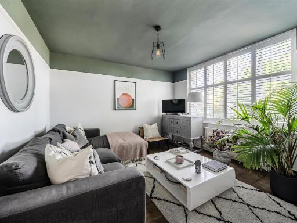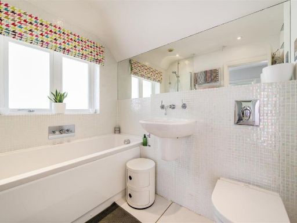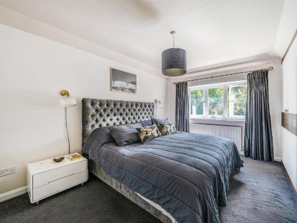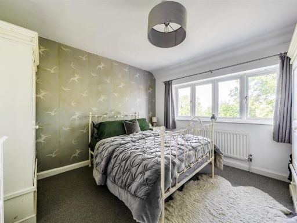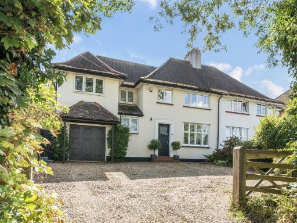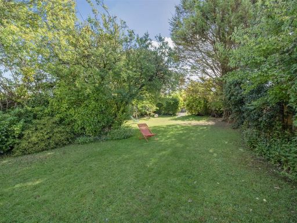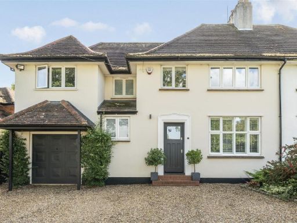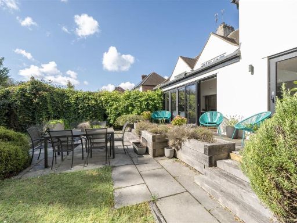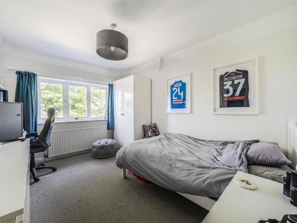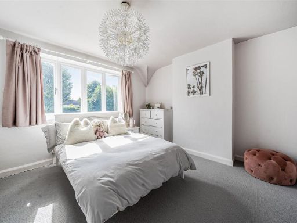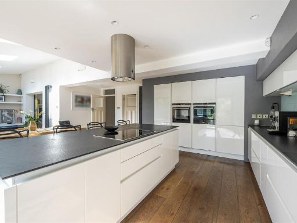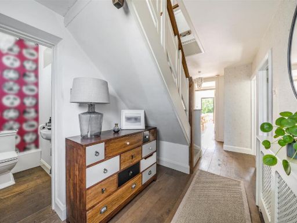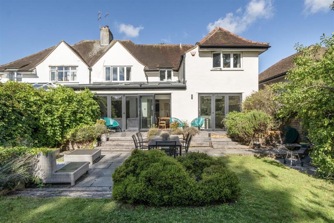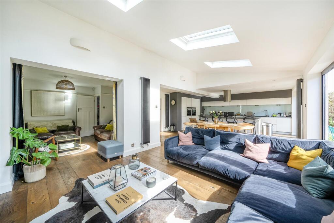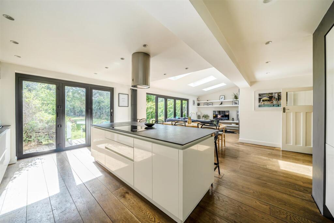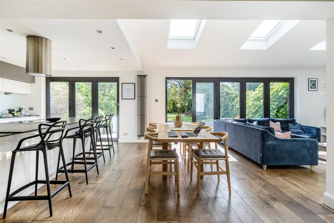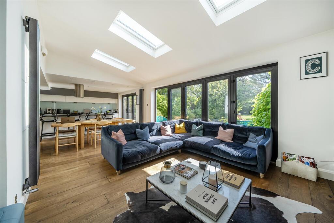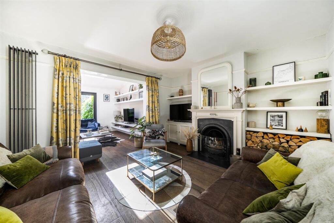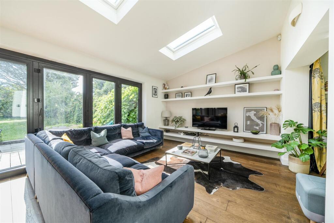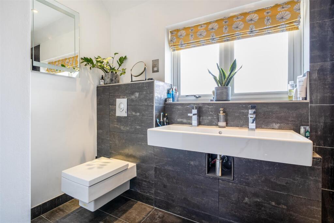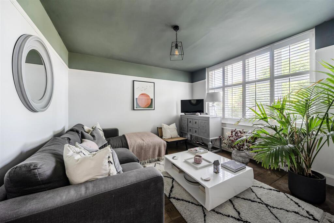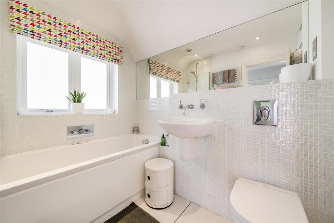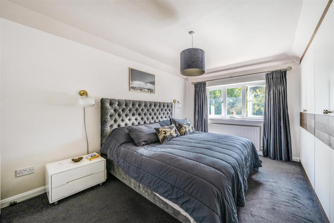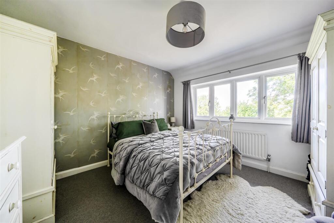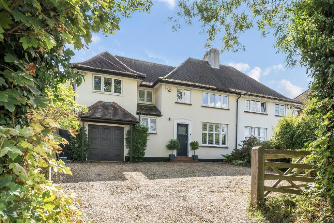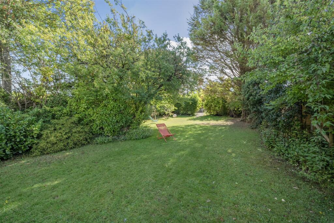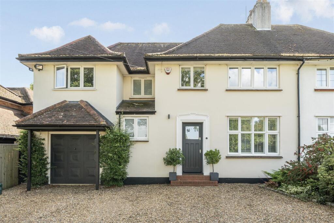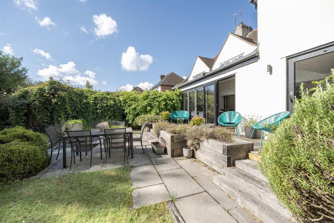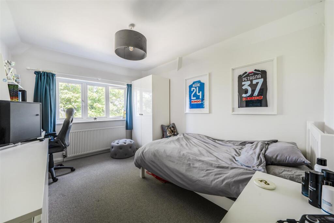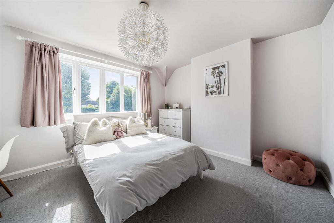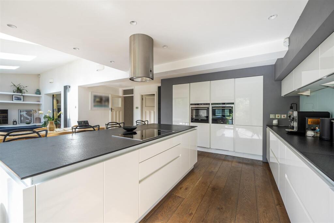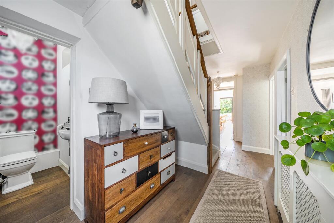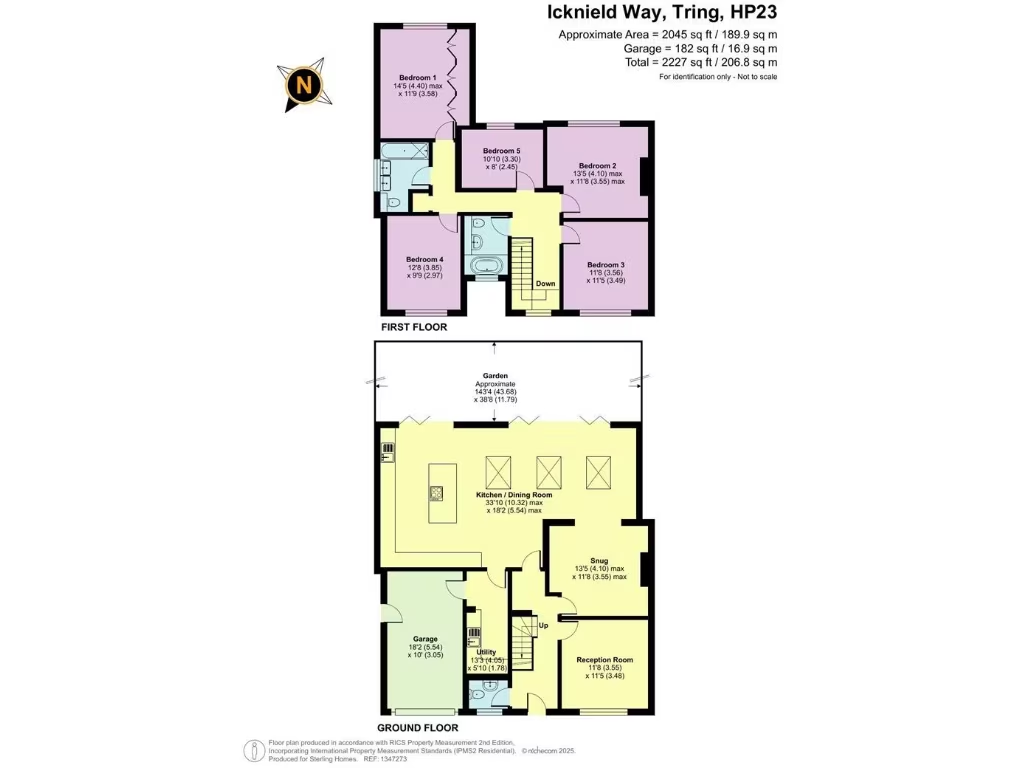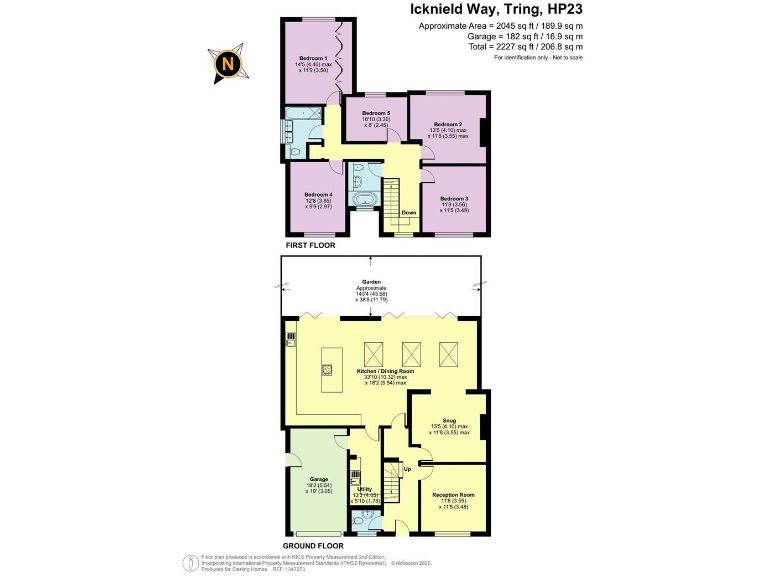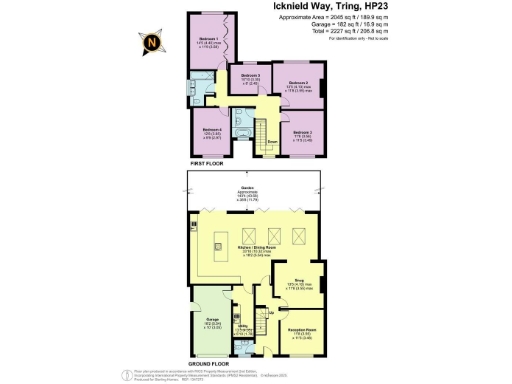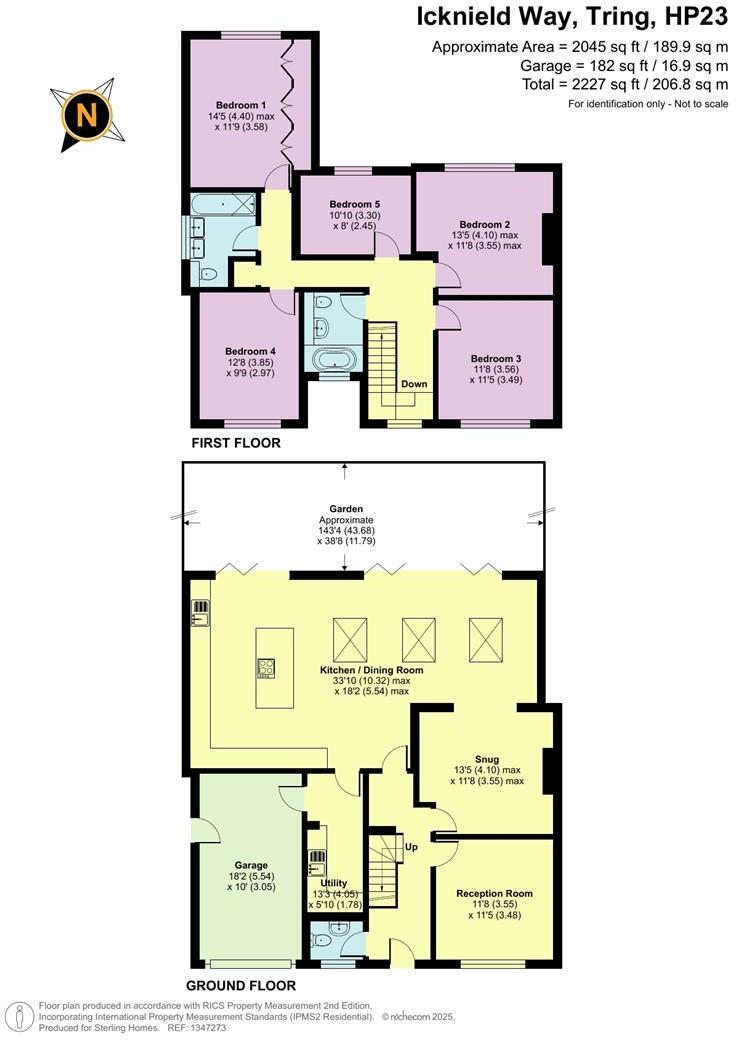Summary - 24 ICKNIELD WAY TRING HP23 4ET
5 bed 3 bath House
Exceptional garden and open-plan living for growing families.
Southerly rear garden approximately 200ft, level and private
Set on a rare southerly plot of approximately 200ft, this newly refurbished five-bedroom family house blends period character with contemporary living. The ground floor centres on an open-plan kitchen/dining/family room in excess of 35ft with two sets of bi-fold doors and plentiful natural light — ideal for everyday family life and summer entertaining. Two further reception rooms include a cosy snug with an open-grate fireplace and a formal sitting room overlooking the front.
Upstairs offers five double bedrooms, the principal bedroom with fitted wardrobes running the length of the room, and three well-appointed bathrooms. A spacious first-floor landing has attractive countryside views and a loft hatch with scope for attic conversion subject to planning (STNP) for anyone needing more space. Practical benefits include a separate utility room, cloakroom, single garage with power, and a gravel driveway providing multiple parking spaces.
The plot is a standout asset: level, very long and south-facing, with a raised deck, Indian sandstone patio, mature borders, children's play area and garden shed. The house sits in a quiet, very low-crime area of Tring with fast broadband and excellent mobile signal, close to highly regarded primary and secondary schools, green open spaces and local amenities. Freehold tenure and mains gas central heating complete the practical picture.
Note the property was built circa 1930–1949 with cavity walls (assumed uninsulated) despite having double glazing installed post-2002. The attic conversion requires planning permission (not applied for). Overall this is a substantial, well-finished family home with genuine scope to add value through permitted extensions or an attic conversion subject to local authority approval.
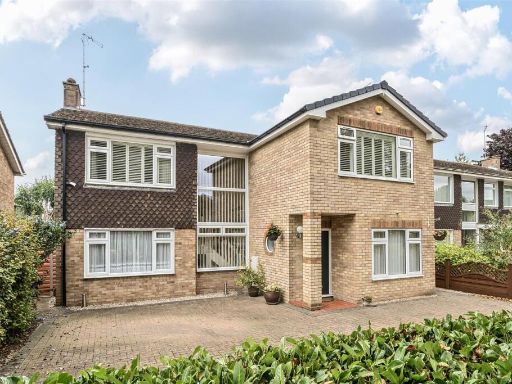 4 bedroom detached house for sale in Grove Road, Tring, HP23 — £1,000,000 • 4 bed • 2 bath • 1804 ft²
4 bedroom detached house for sale in Grove Road, Tring, HP23 — £1,000,000 • 4 bed • 2 bath • 1804 ft²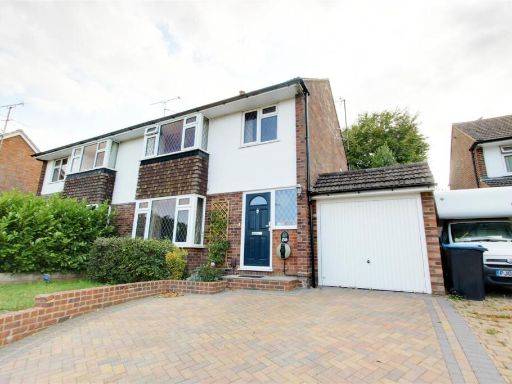 3 bedroom semi-detached house for sale in Christchurch Road, Tring, HP23 — £625,000 • 3 bed • 1 bath • 1200 ft²
3 bedroom semi-detached house for sale in Christchurch Road, Tring, HP23 — £625,000 • 3 bed • 1 bath • 1200 ft²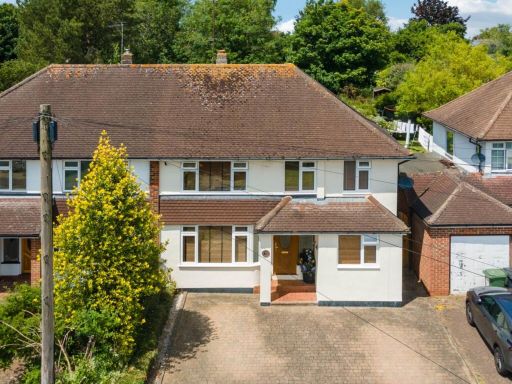 4 bedroom semi-detached house for sale in Windmill Way, Tring, HP23 — £895,000 • 4 bed • 2 bath • 1857 ft²
4 bedroom semi-detached house for sale in Windmill Way, Tring, HP23 — £895,000 • 4 bed • 2 bath • 1857 ft²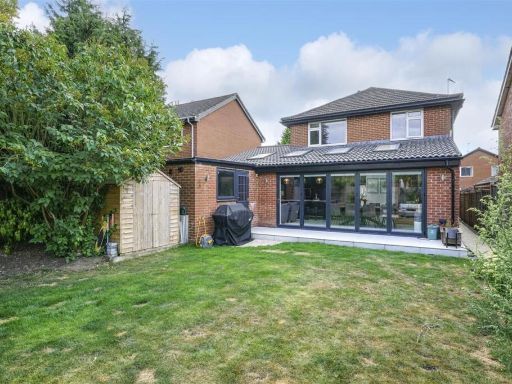 4 bedroom detached house for sale in Clarkes Spring, Tring, HP23 — £850,000 • 4 bed • 2 bath • 1700 ft²
4 bedroom detached house for sale in Clarkes Spring, Tring, HP23 — £850,000 • 4 bed • 2 bath • 1700 ft²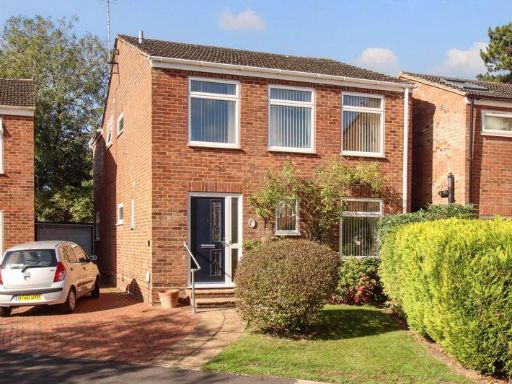 4 bedroom detached house for sale in Elm Tree Walk, Tring, HP23 — £625,000 • 4 bed • 3 bath • 1443 ft²
4 bedroom detached house for sale in Elm Tree Walk, Tring, HP23 — £625,000 • 4 bed • 3 bath • 1443 ft²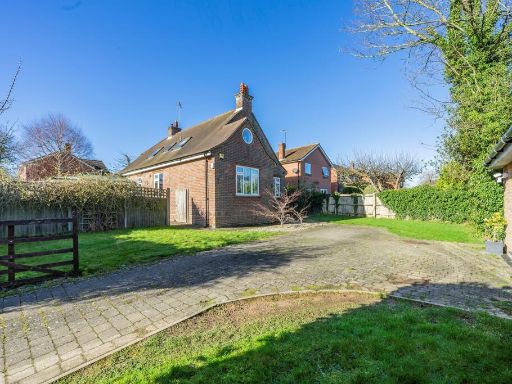 4 bedroom detached house for sale in Minall Close, Tring, HP23 — £880,000 • 4 bed • 2 bath • 1868 ft²
4 bedroom detached house for sale in Minall Close, Tring, HP23 — £880,000 • 4 bed • 2 bath • 1868 ft²