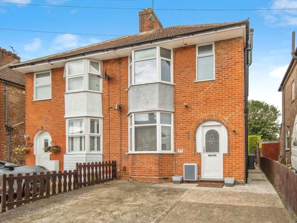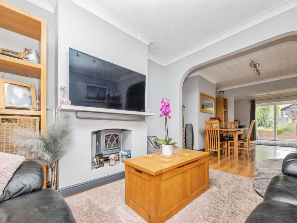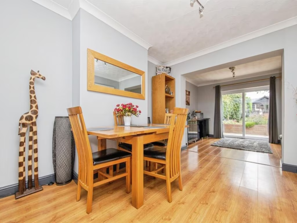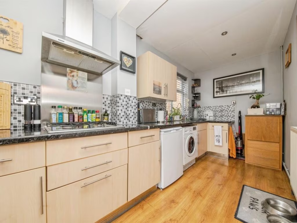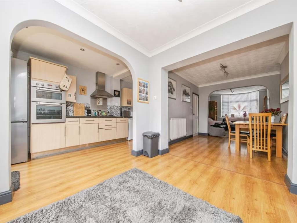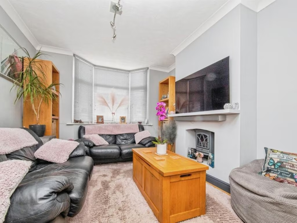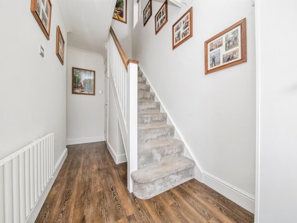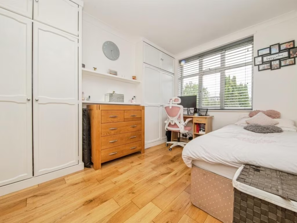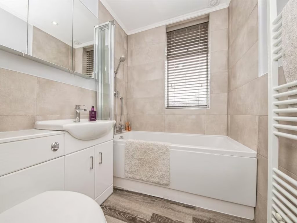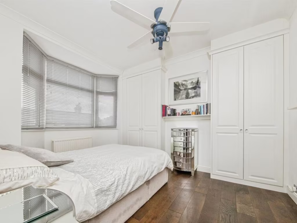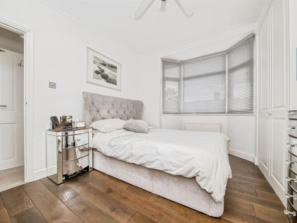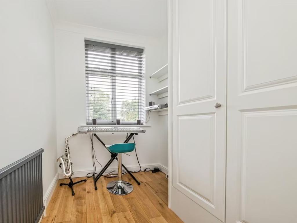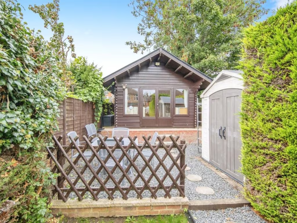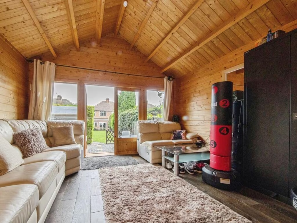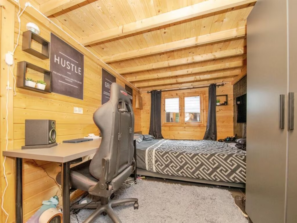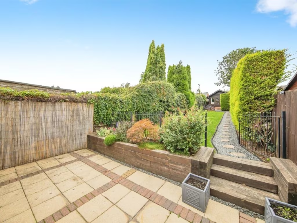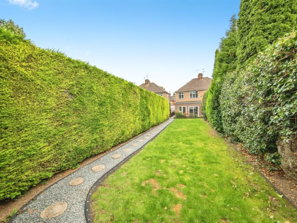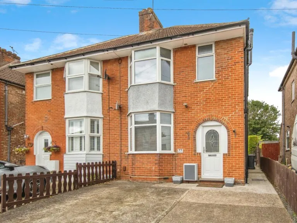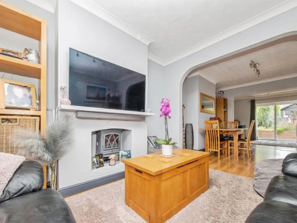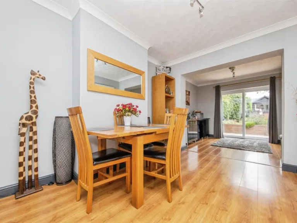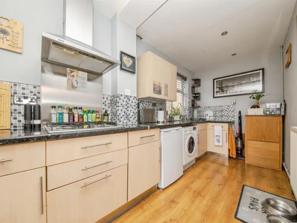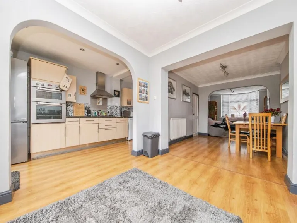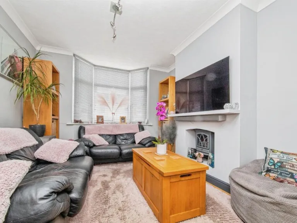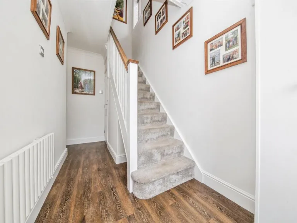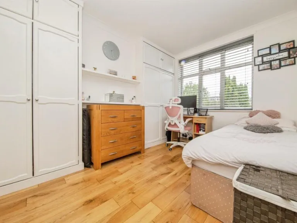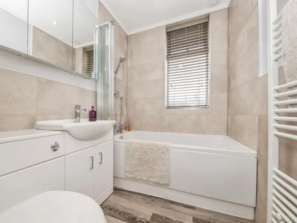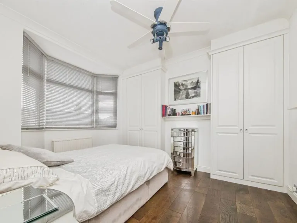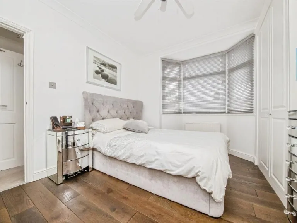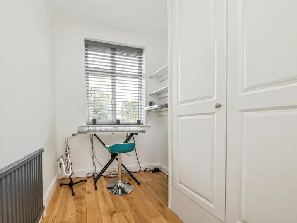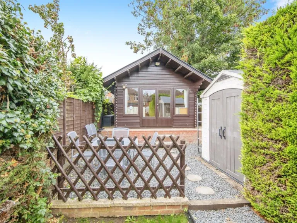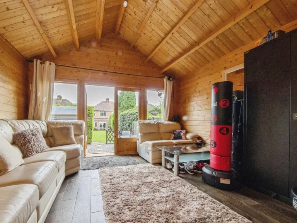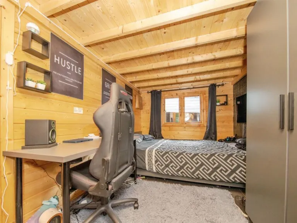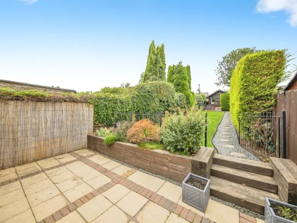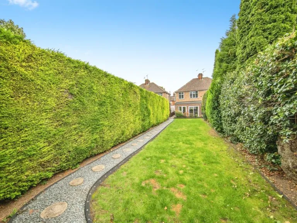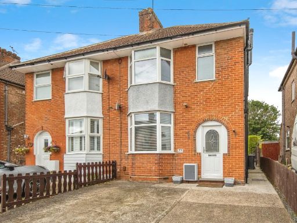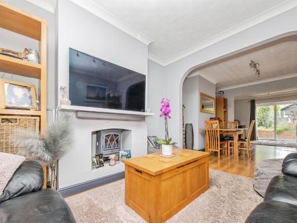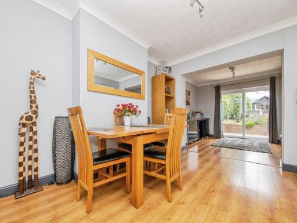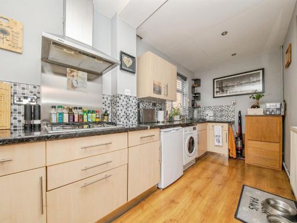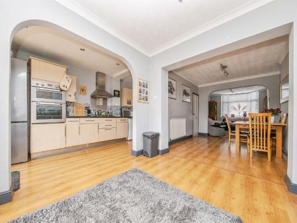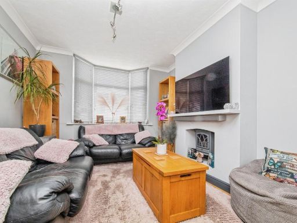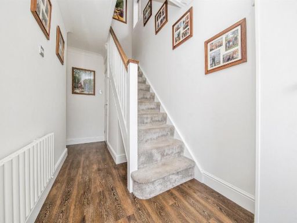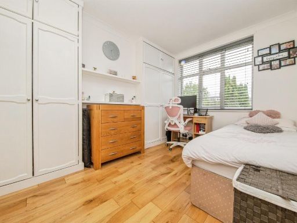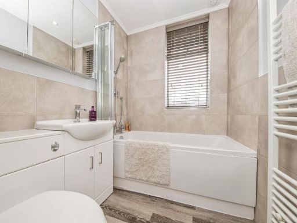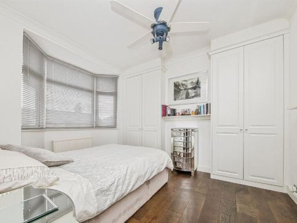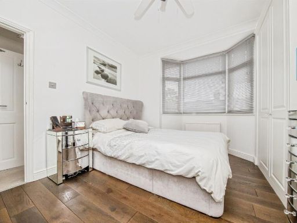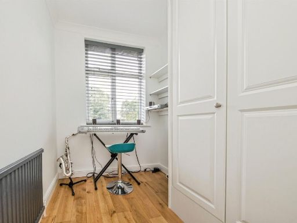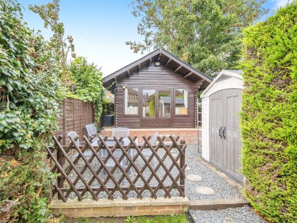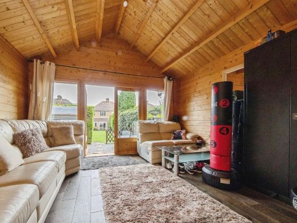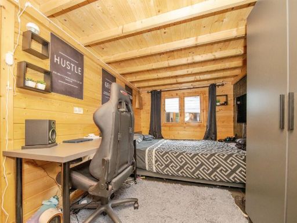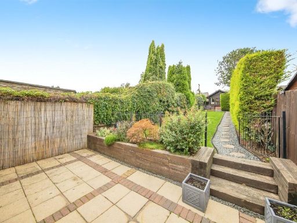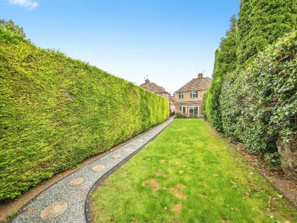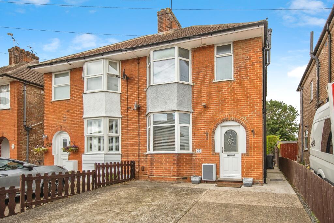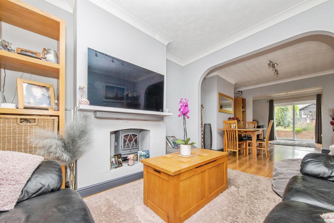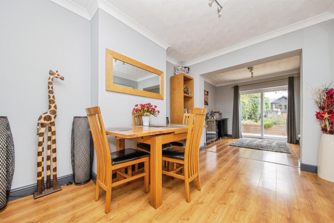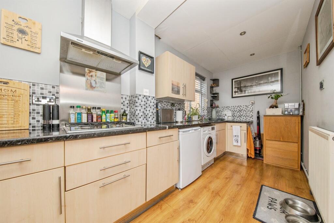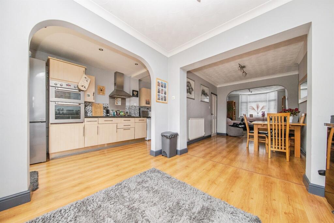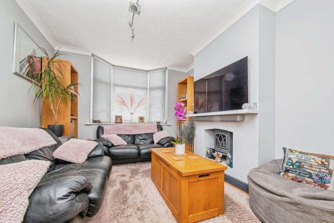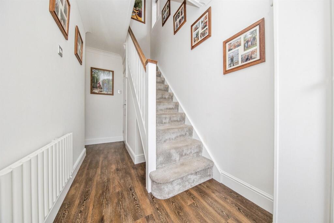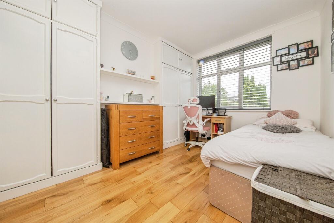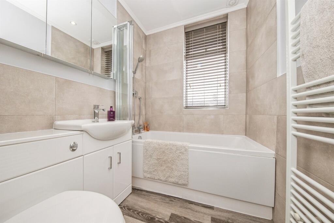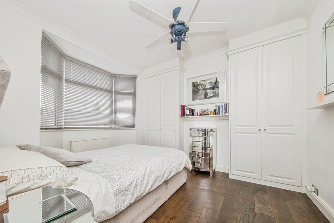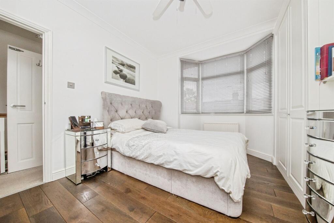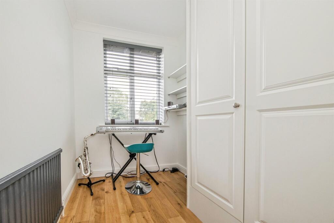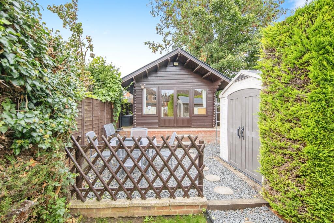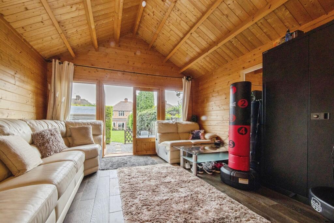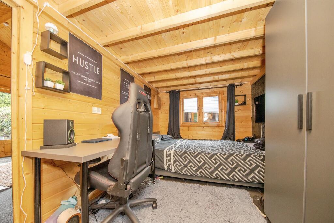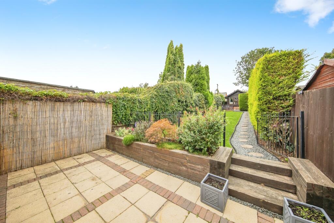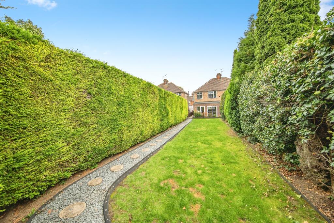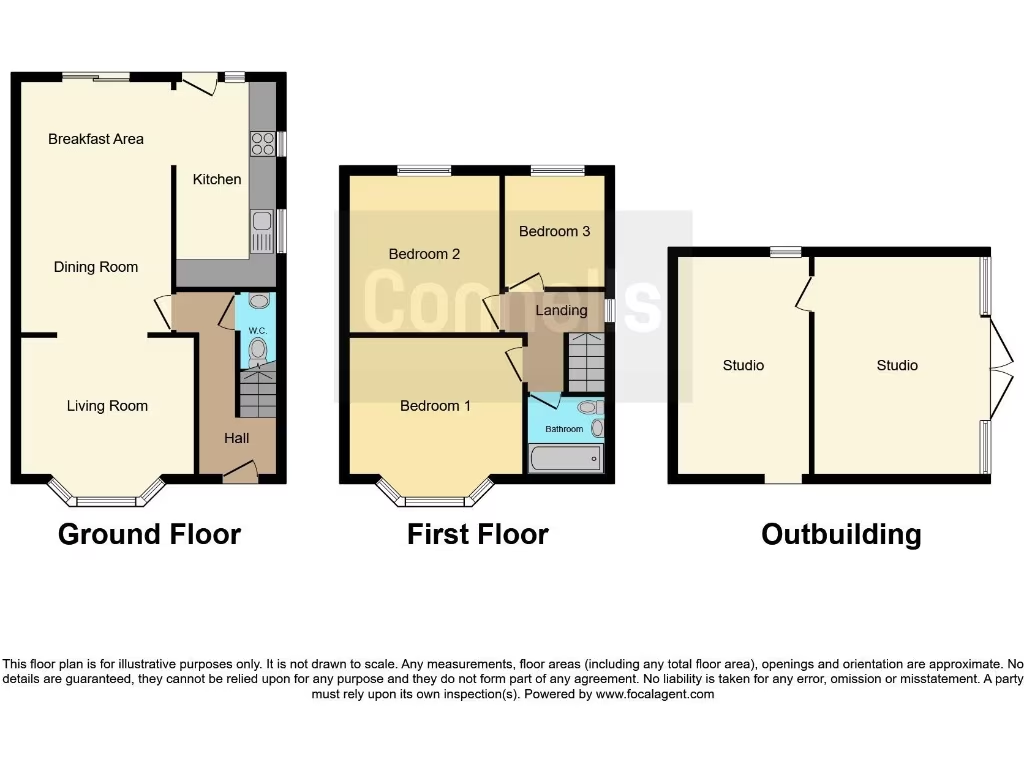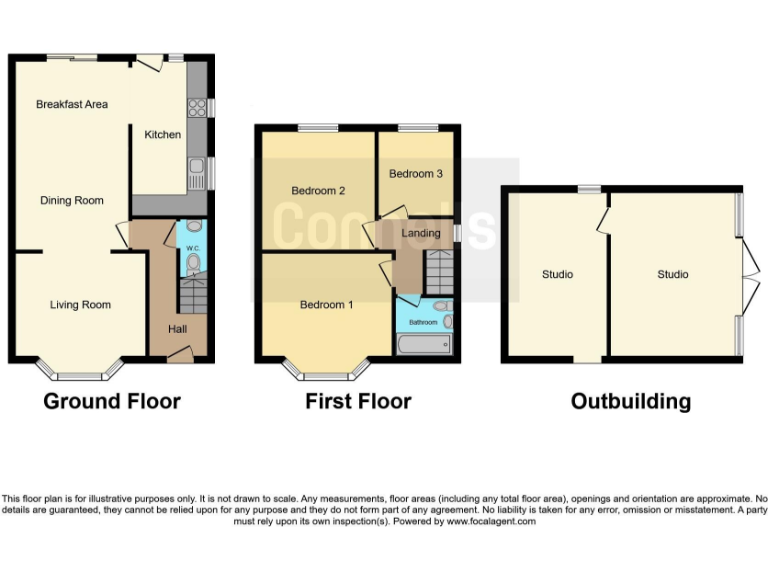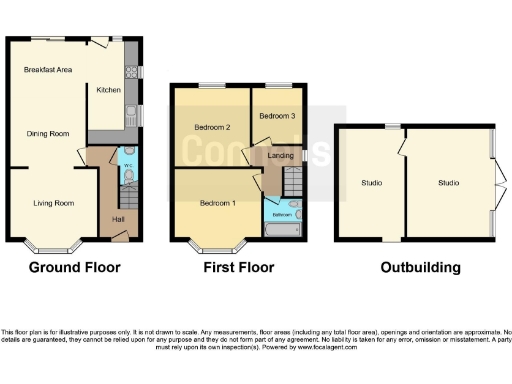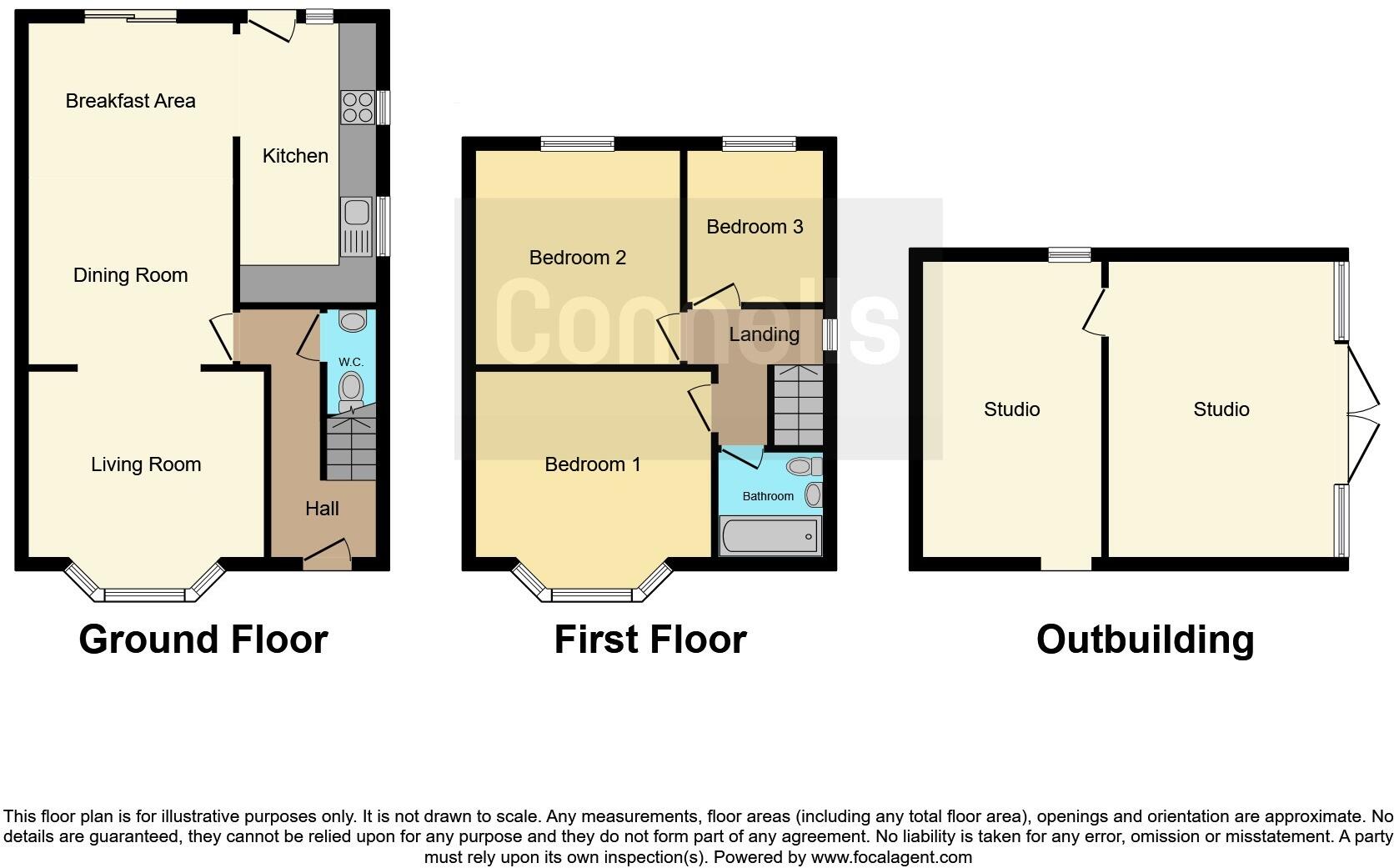Summary - 77 WALLACE ROAD IPSWICH IP1 5DA
3 bed 1 bath Semi-Detached
Extended 3-bed family home with timber lodge, off-street parking and no onward chain.
Extended three-bedroom semi with three reception rooms and cloakroom
Generously landscaped rear garden with timber-frame lodge (office/gym)
Two off-street parking spaces and gated side access
Decorated to a high standard with oak/laminate flooring throughout
Single first-floor bathroom only; family may need additional facilities
Double glazing fitted before 2002 — potential future replacement
Built 1930s with filled cavity walls; mains gas boiler and radiators
Area records above-average crime rates — consider local security
Well-presented extended three-bedroom semi in west Ipswich offering versatile living space and ready-to-move-in condition. The ground floor has three reception areas plus a cloakroom, creating flexible zones for family life, home working or entertaining. The kitchen and breakfast area open to the landscaped rear garden, where a timber-frame lodge provides useful ancillary space for an office, gym or studio.
Practical features include two off-street parking spaces, gas central heating, cavity-filled walls and double glazing. The property is decorated to a high standard throughout with oak/laminate finishes and modern fittings, so immediate occupation is straightforward with minimal work required.
Notable drawbacks are factual: there is a single first-floor bathroom, the double glazing was installed pre-2002 (older windows may require future replacement), and the area records above-average crime rates which some buyers may wish to consider. The house dates from the 1930s and, while well maintained, will suit buyers seeking a period property with contemporary updates rather than a new-build specification.
This home suits growing families, first-time buyers or investors looking for a ready-made income property with extra garden outbuilding potential. No onward chain means a clearer purchase process for buyers ready to move quickly.
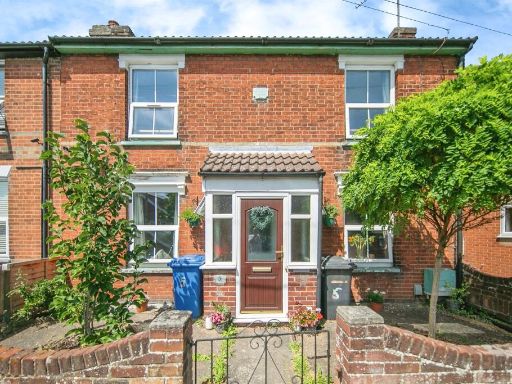 3 bedroom semi-detached house for sale in Pitcairn Road, Ipswich, IP1 — £280,000 • 3 bed • 1 bath • 1066 ft²
3 bedroom semi-detached house for sale in Pitcairn Road, Ipswich, IP1 — £280,000 • 3 bed • 1 bath • 1066 ft²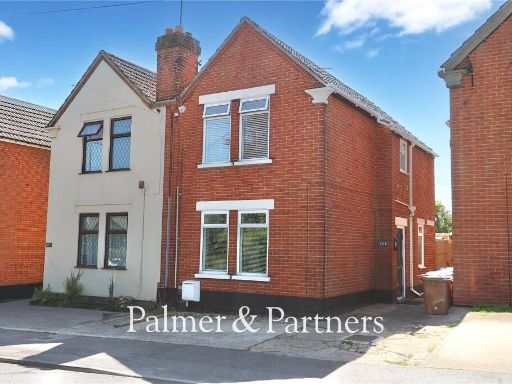 3 bedroom semi-detached house for sale in Bramford Lane, Ipswich, Suffolk, IP1 — £260,000 • 3 bed • 2 bath • 1181 ft²
3 bedroom semi-detached house for sale in Bramford Lane, Ipswich, Suffolk, IP1 — £260,000 • 3 bed • 2 bath • 1181 ft²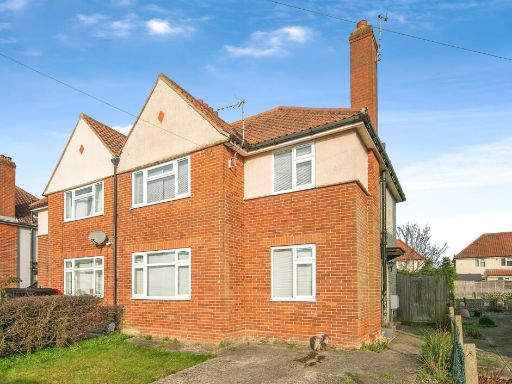 3 bedroom semi-detached house for sale in Thackeray Road, Ipswich, IP1 — £245,000 • 3 bed • 1 bath • 1023 ft²
3 bedroom semi-detached house for sale in Thackeray Road, Ipswich, IP1 — £245,000 • 3 bed • 1 bath • 1023 ft²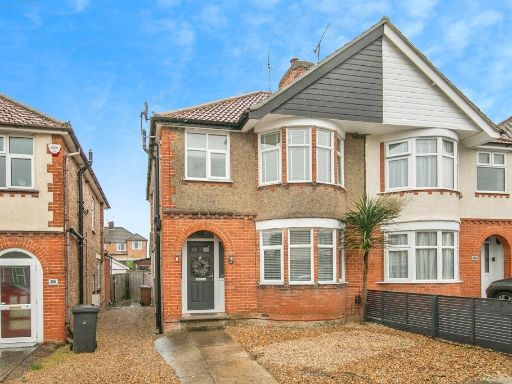 3 bedroom semi-detached house for sale in Mornington Avenue, Ipswich, IP1 — £300,000 • 3 bed • 2 bath • 883 ft²
3 bedroom semi-detached house for sale in Mornington Avenue, Ipswich, IP1 — £300,000 • 3 bed • 2 bath • 883 ft²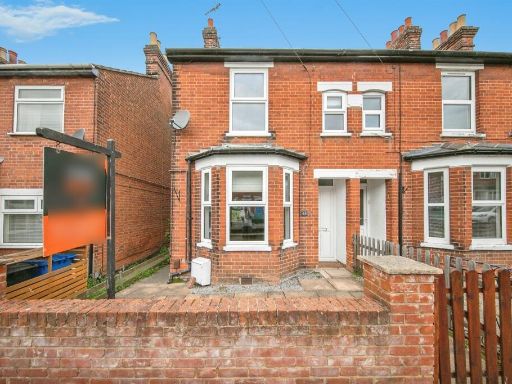 3 bedroom semi-detached house for sale in Surbiton Road, Ipswich, IP1 — £210,000 • 3 bed • 2 bath • 1066 ft²
3 bedroom semi-detached house for sale in Surbiton Road, Ipswich, IP1 — £210,000 • 3 bed • 2 bath • 1066 ft²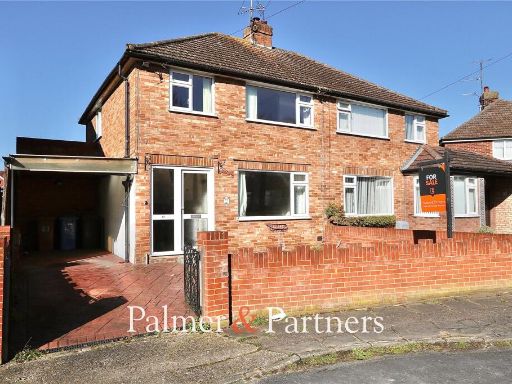 3 bedroom semi-detached house for sale in Eustace Road, Ipswich, Suffolk, IP1 — £220,000 • 3 bed • 1 bath • 897 ft²
3 bedroom semi-detached house for sale in Eustace Road, Ipswich, Suffolk, IP1 — £220,000 • 3 bed • 1 bath • 897 ft²