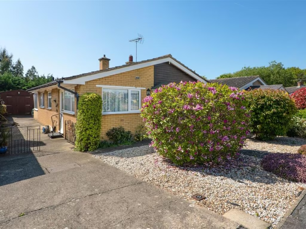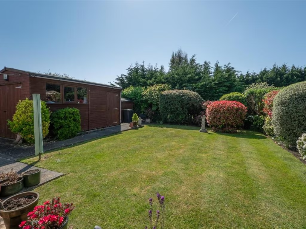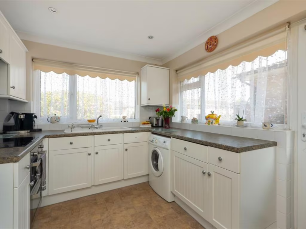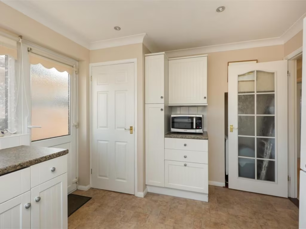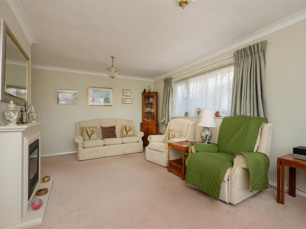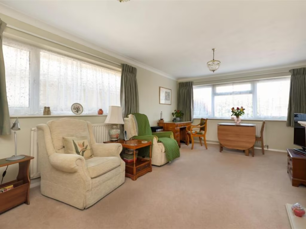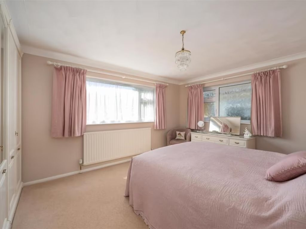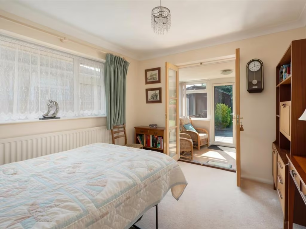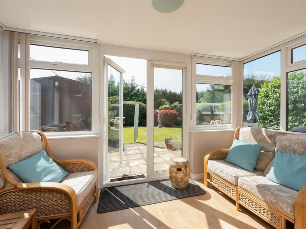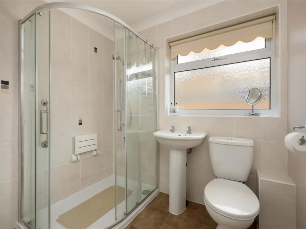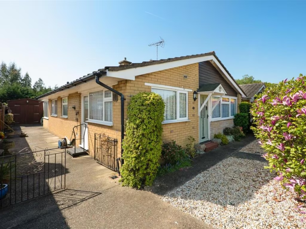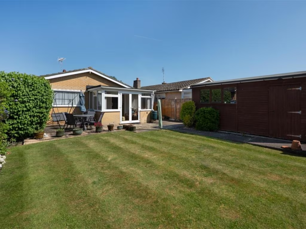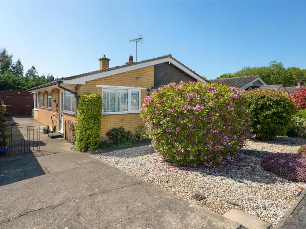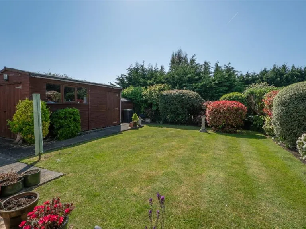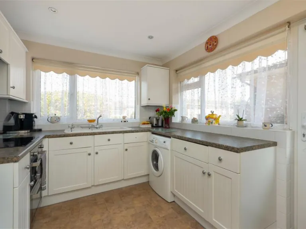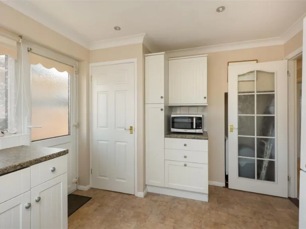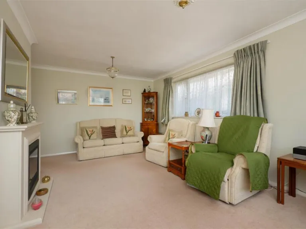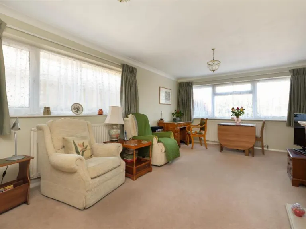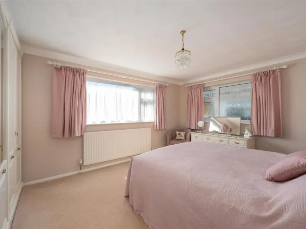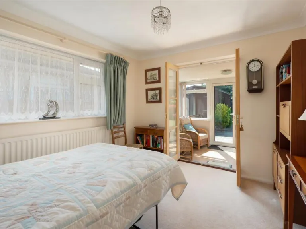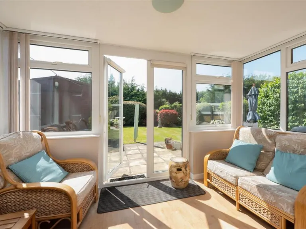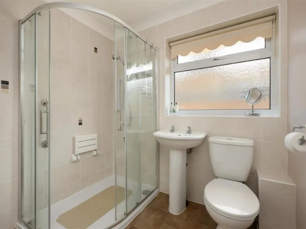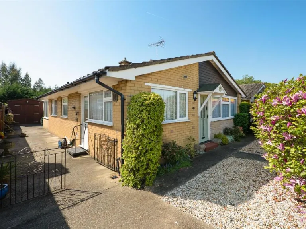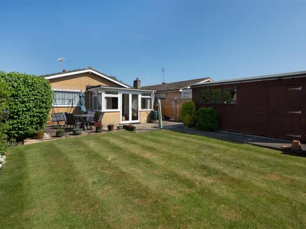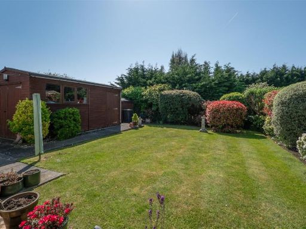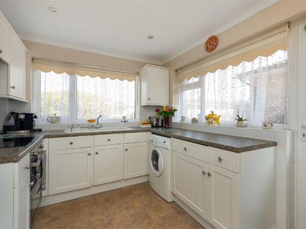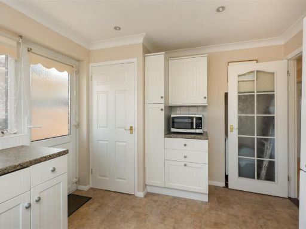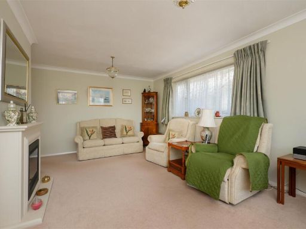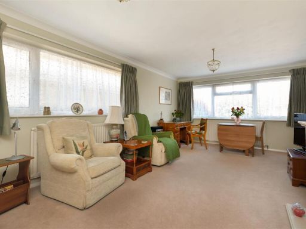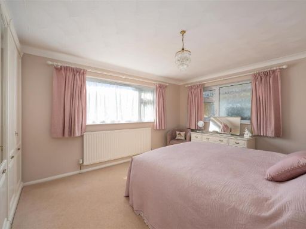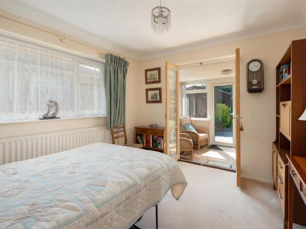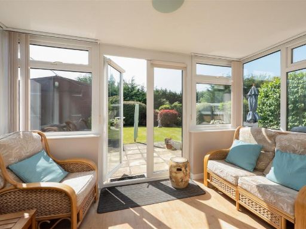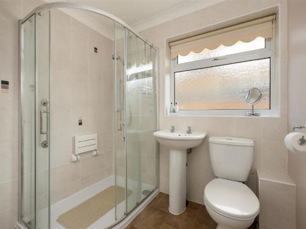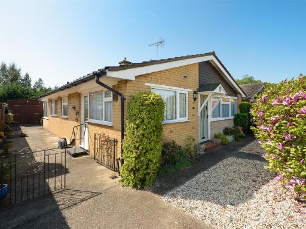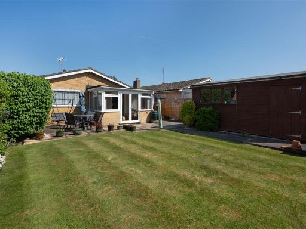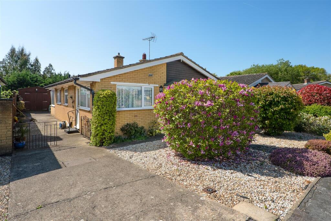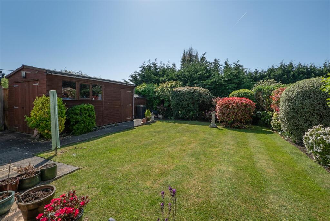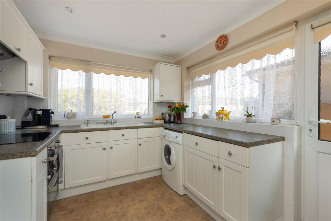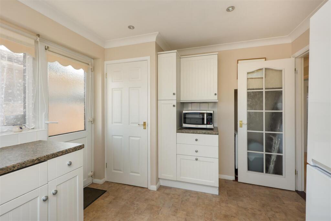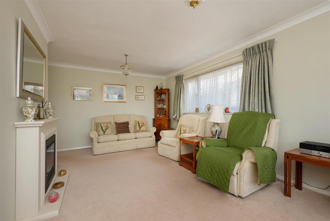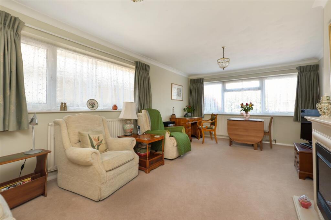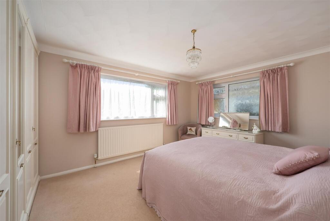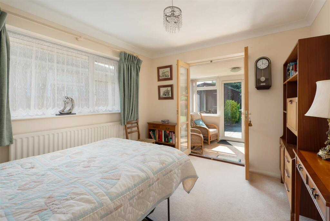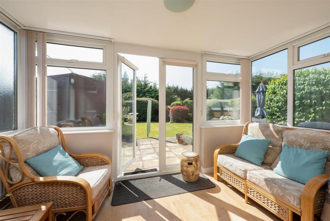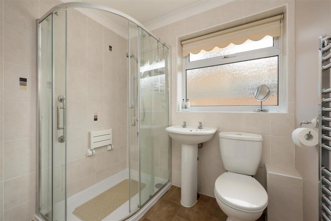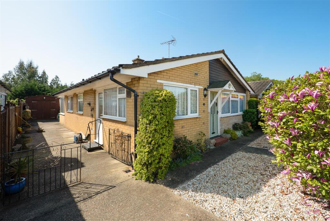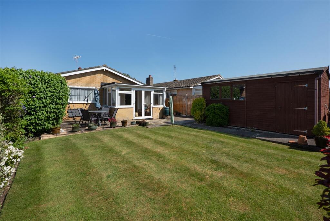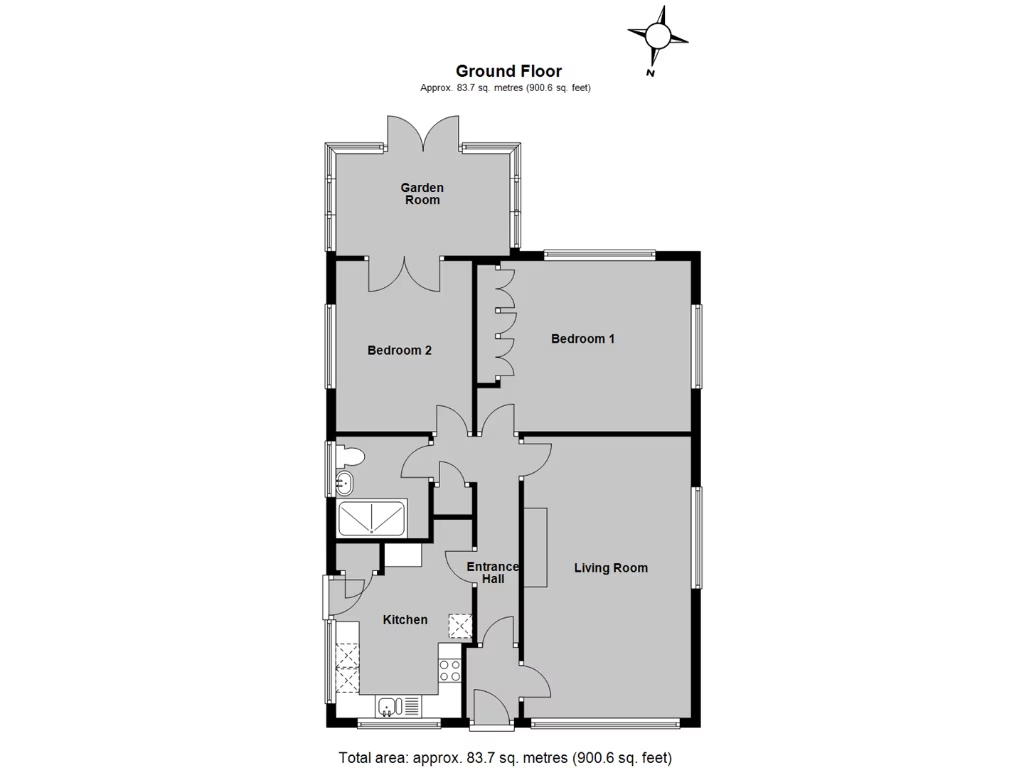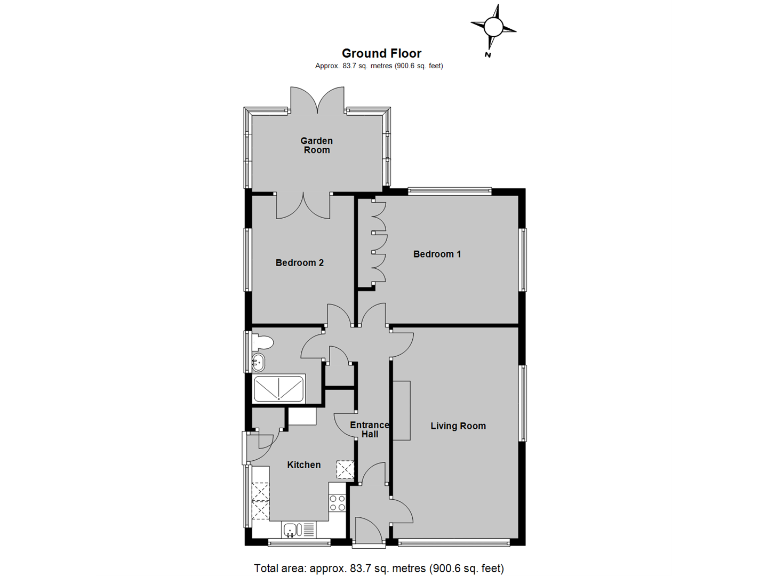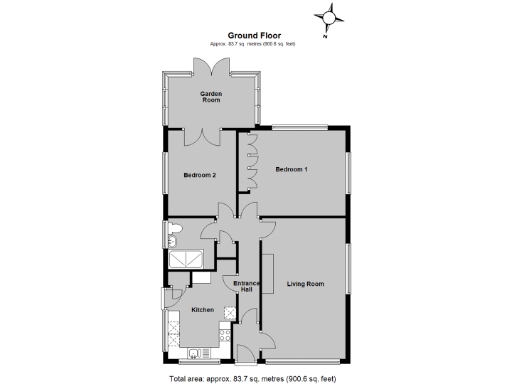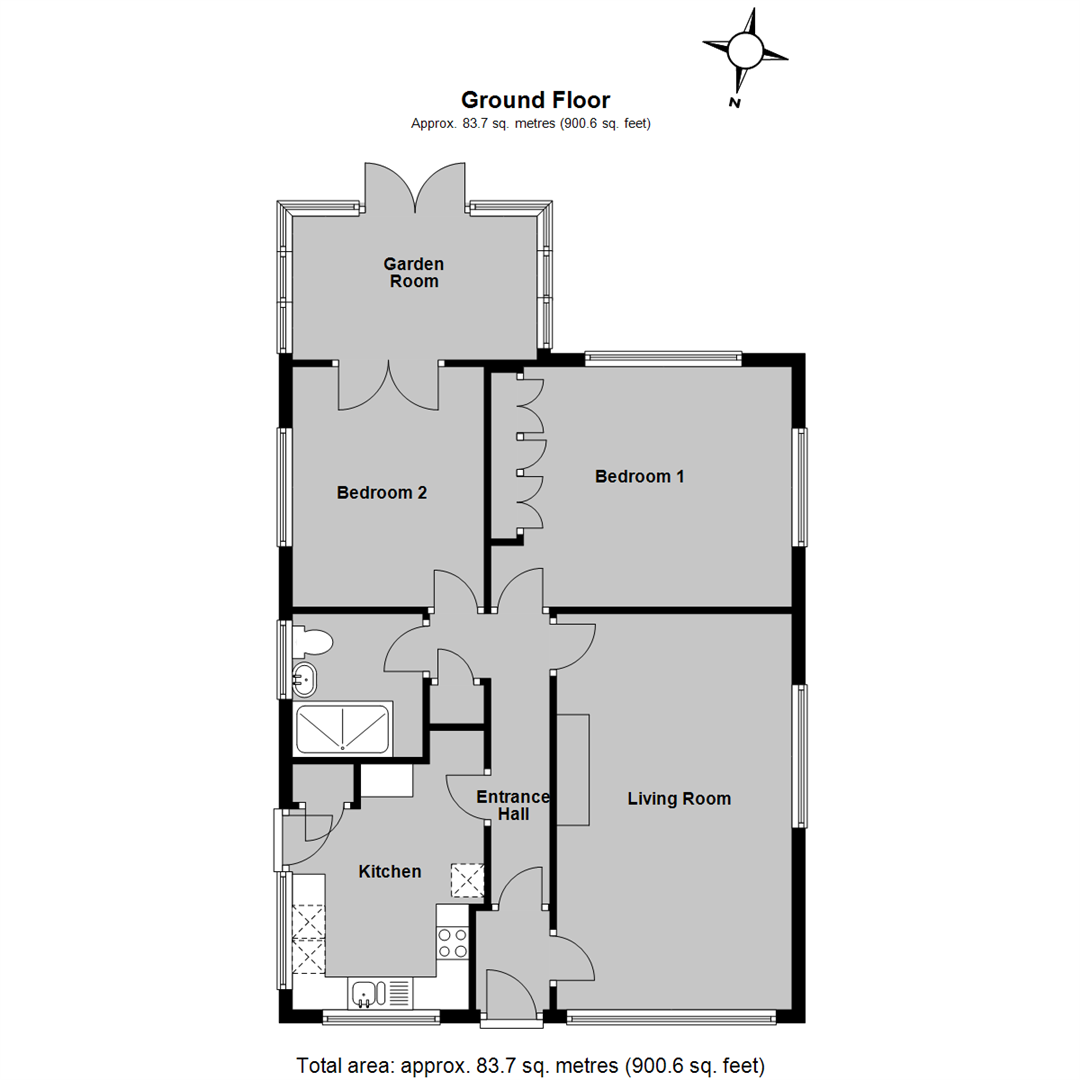Summary - 30 ELLISON CLOSE CHESTFIELD WHITSTABLE CT5 3JP
2 bed 1 bath Detached Bungalow
Single-level living with a sunny 50ft south garden and easy rail access to London..
Detached two-bedroom bungalow, single-storey living
South-facing rear garden approx. 50ft (15.37m)
Large living room and separate garden room
Driveway with off-street parking for several vehicles
Freehold, offered with no onward chain
Electric storage heating — consider boiler/heating upgrade
Constructed 1967–75; likely cosmetic and system updates needed
Single shower room only; no en suite
Light-filled single-storey living in a quiet Chestfield cul-de-sac, this detached bungalow offers comfortable, well-proportioned rooms across c.901 sq ft. The large living room, two double bedrooms and a garden room open onto a secluded south-facing garden of about 50ft — ideal for afternoon sun and low-maintenance outdoor living.
Positioned between Whitstable and Canterbury, the location suits downsizers or buyers seeking easy rail links (Chestfield & Swalecliffe station 0.7 miles) and local amenities including a supermarket, medical centre and nearby golf course. Driveway parking for several cars adds practical convenience in this very affluent, low-crime neighbourhood.
The property is freehold and offered with no onward chain, presenting a straightforward purchase. Note the house dates from the late 1960s/early 1970s and uses electric storage heating, with double glazing fitted post-2002; prospective buyers should allow for typical mid-century updating and check heating and electrical systems. Council tax is above average and there is a single shower room rather than an en suite.
Practical and characterful, this bungalow suits buyers seeking single-level living close to coast and city amenities, with scope to personalise and modernise to taste.
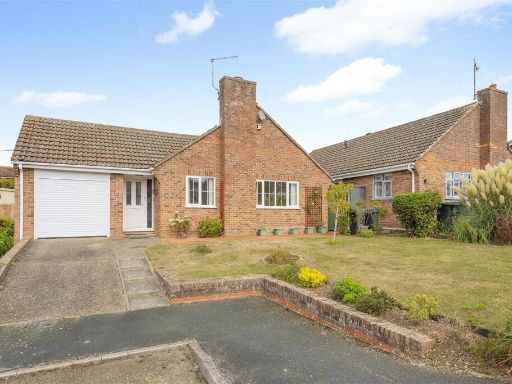 3 bedroom detached bungalow for sale in Laxton Way, Chestfield, Whitstable, CT5 — £495,000 • 3 bed • 2 bath • 1018 ft²
3 bedroom detached bungalow for sale in Laxton Way, Chestfield, Whitstable, CT5 — £495,000 • 3 bed • 2 bath • 1018 ft²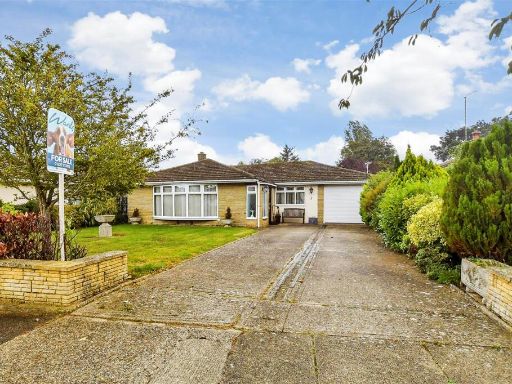 3 bedroom detached bungalow for sale in Woodvale Avenue, Chestfield, Whitstable, Kent, CT5 — £575,000 • 3 bed • 2 bath • 797 ft²
3 bedroom detached bungalow for sale in Woodvale Avenue, Chestfield, Whitstable, Kent, CT5 — £575,000 • 3 bed • 2 bath • 797 ft²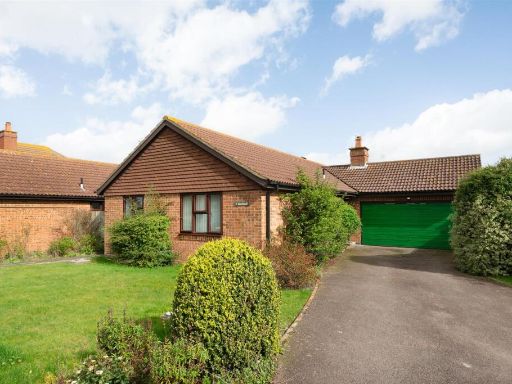 3 bedroom detached bungalow for sale in Beechcroft, Chestfield, Whitstable, CT5 — £520,000 • 3 bed • 1 bath • 915 ft²
3 bedroom detached bungalow for sale in Beechcroft, Chestfield, Whitstable, CT5 — £520,000 • 3 bed • 1 bath • 915 ft²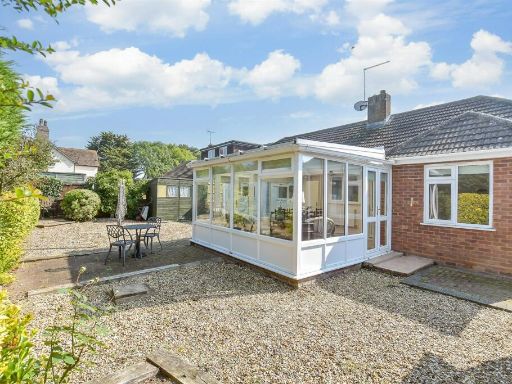 2 bedroom detached bungalow for sale in Willow Way, Chestfield, Whitstable, Kent, CT5 — £450,000 • 2 bed • 2 bath • 915 ft²
2 bedroom detached bungalow for sale in Willow Way, Chestfield, Whitstable, Kent, CT5 — £450,000 • 2 bed • 2 bath • 915 ft²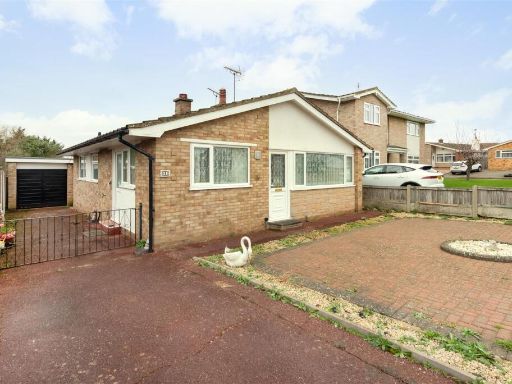 2 bedroom detached bungalow for sale in Ellison Close, Chestfield, Whitstable, CT5 — £350,000 • 2 bed • 1 bath • 934 ft²
2 bedroom detached bungalow for sale in Ellison Close, Chestfield, Whitstable, CT5 — £350,000 • 2 bed • 1 bath • 934 ft²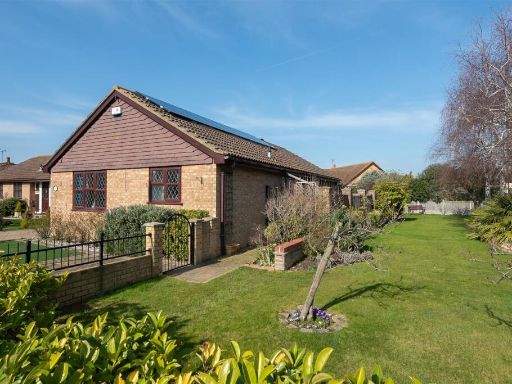 3 bedroom detached bungalow for sale in The Russets, Chestfield, Whitstable, CT5 — £550,000 • 3 bed • 1 bath • 995 ft²
3 bedroom detached bungalow for sale in The Russets, Chestfield, Whitstable, CT5 — £550,000 • 3 bed • 1 bath • 995 ft²