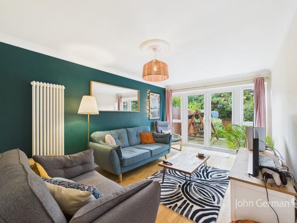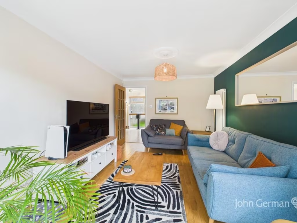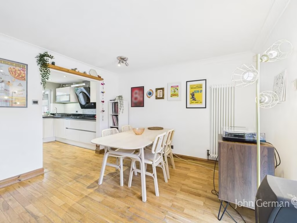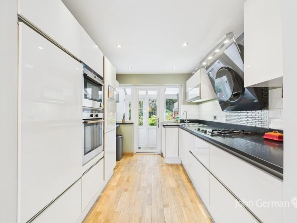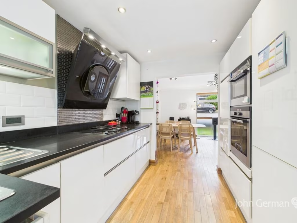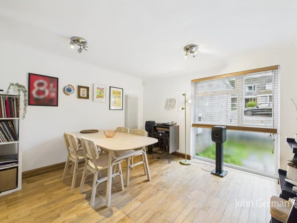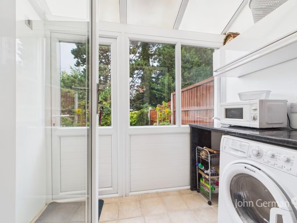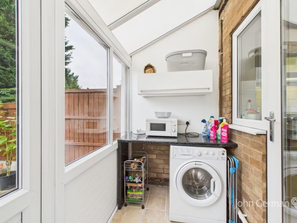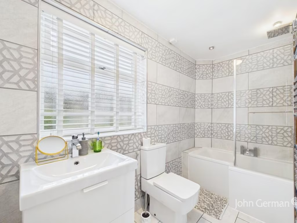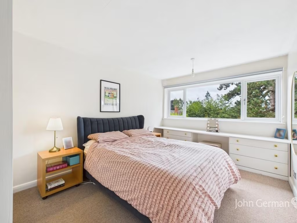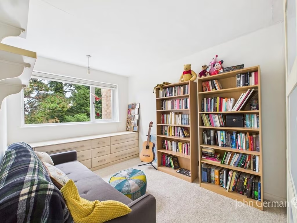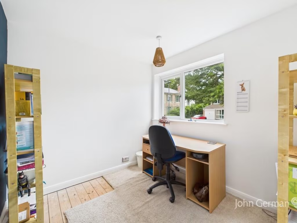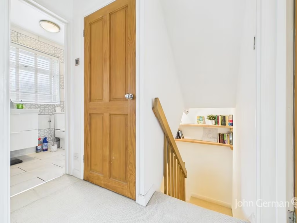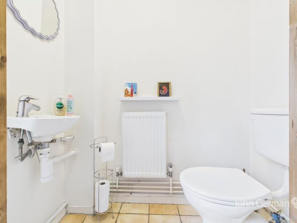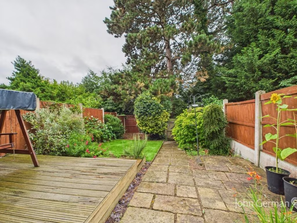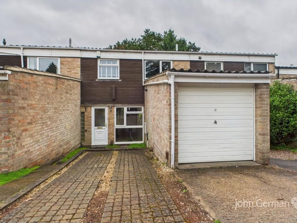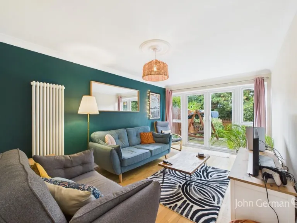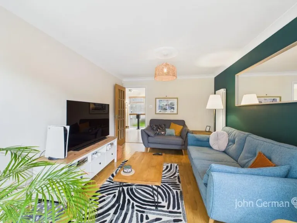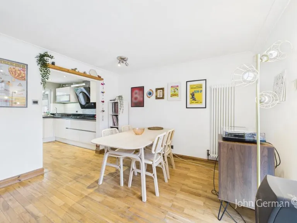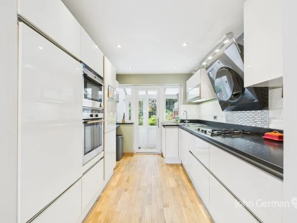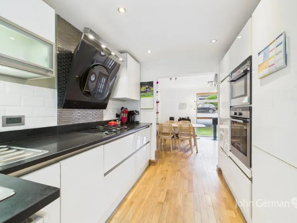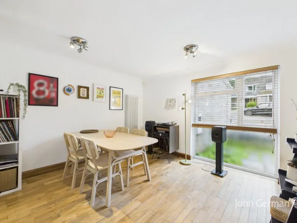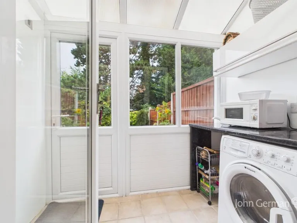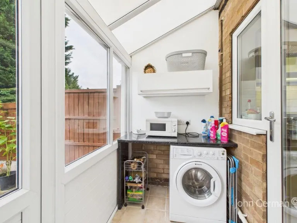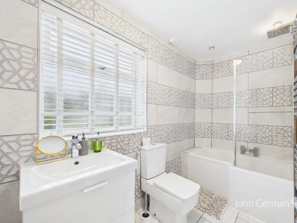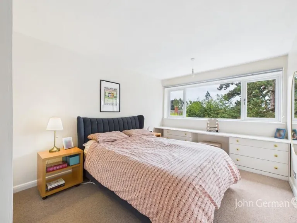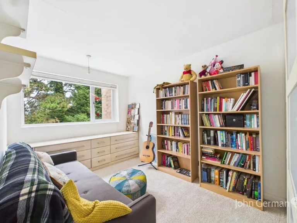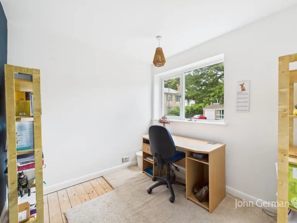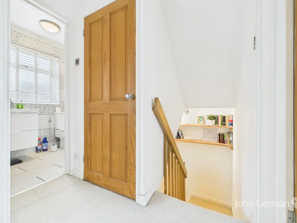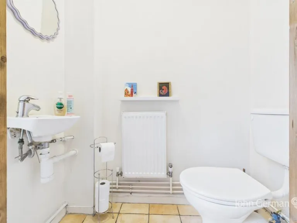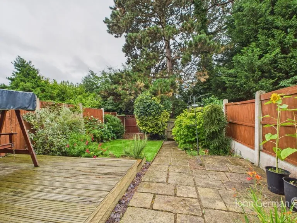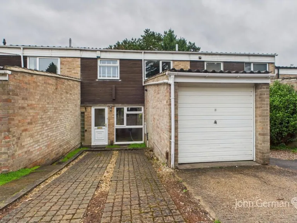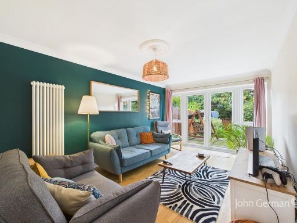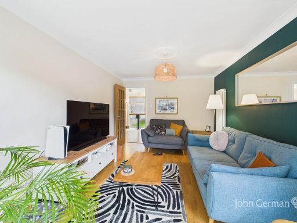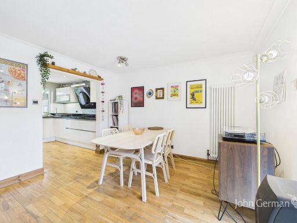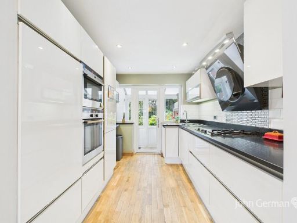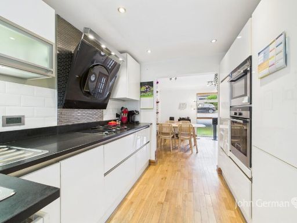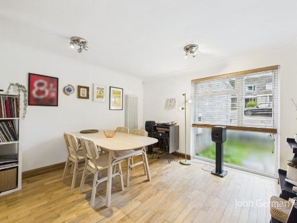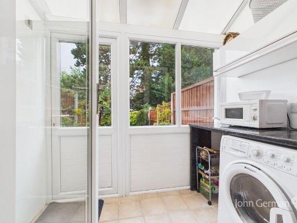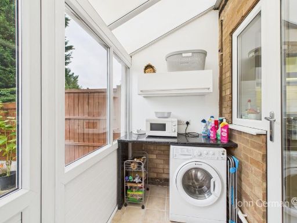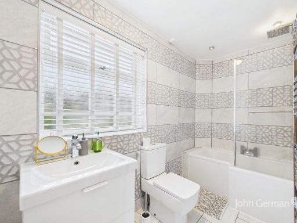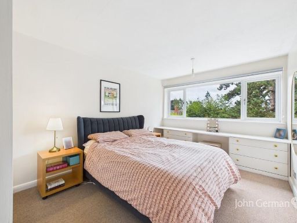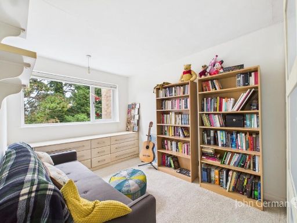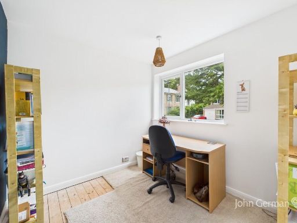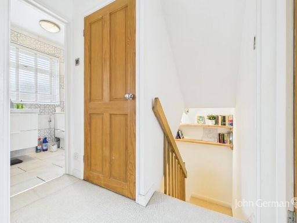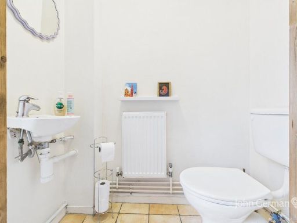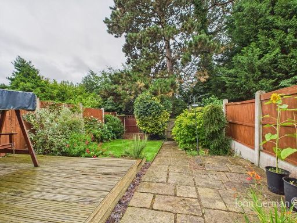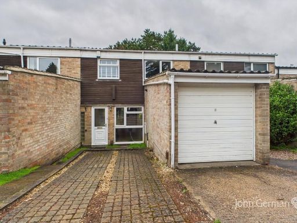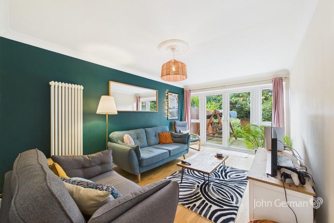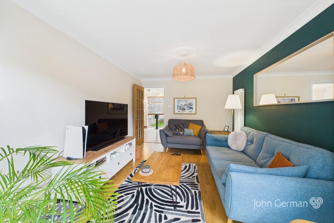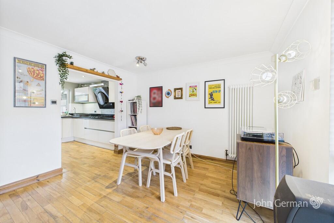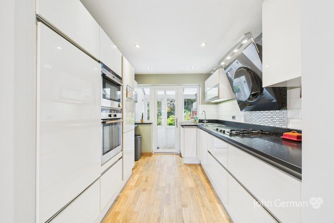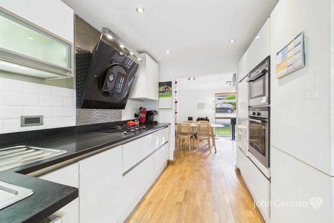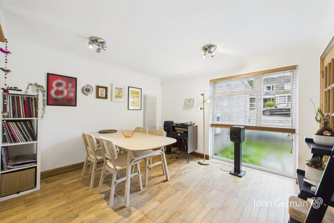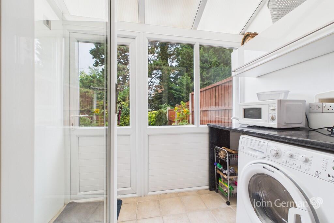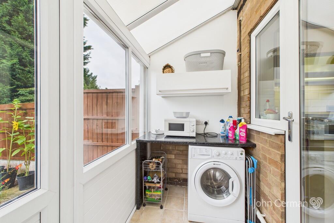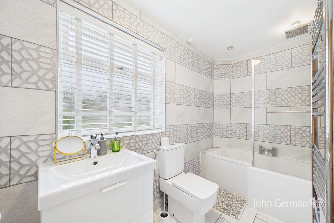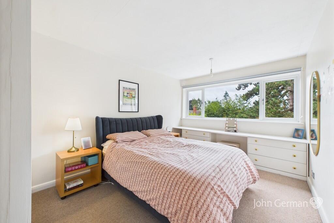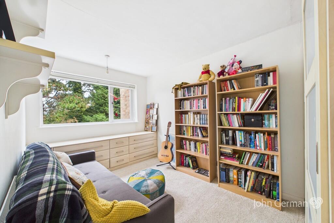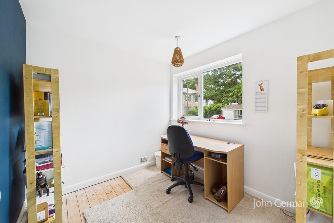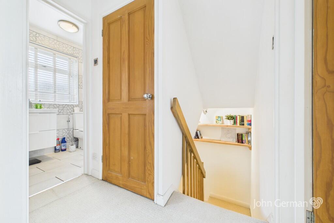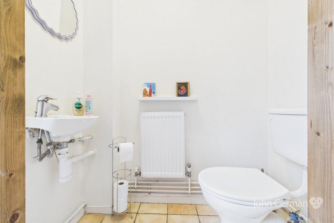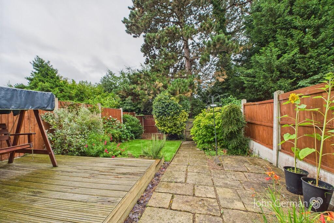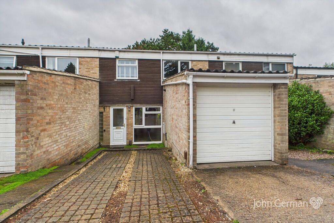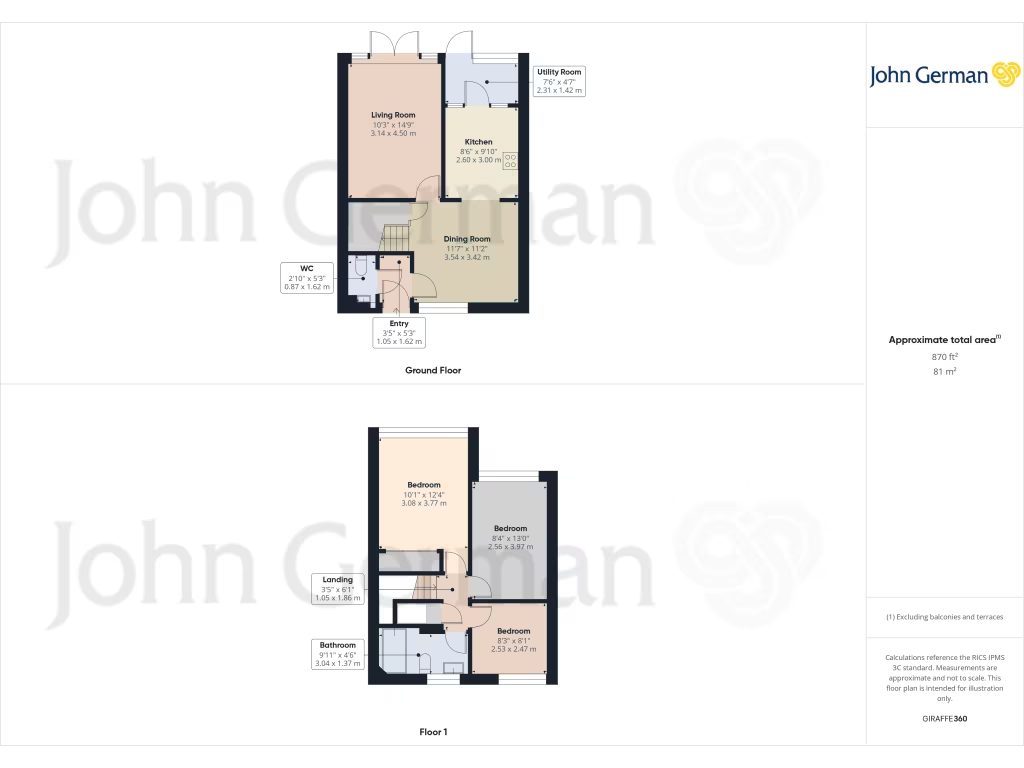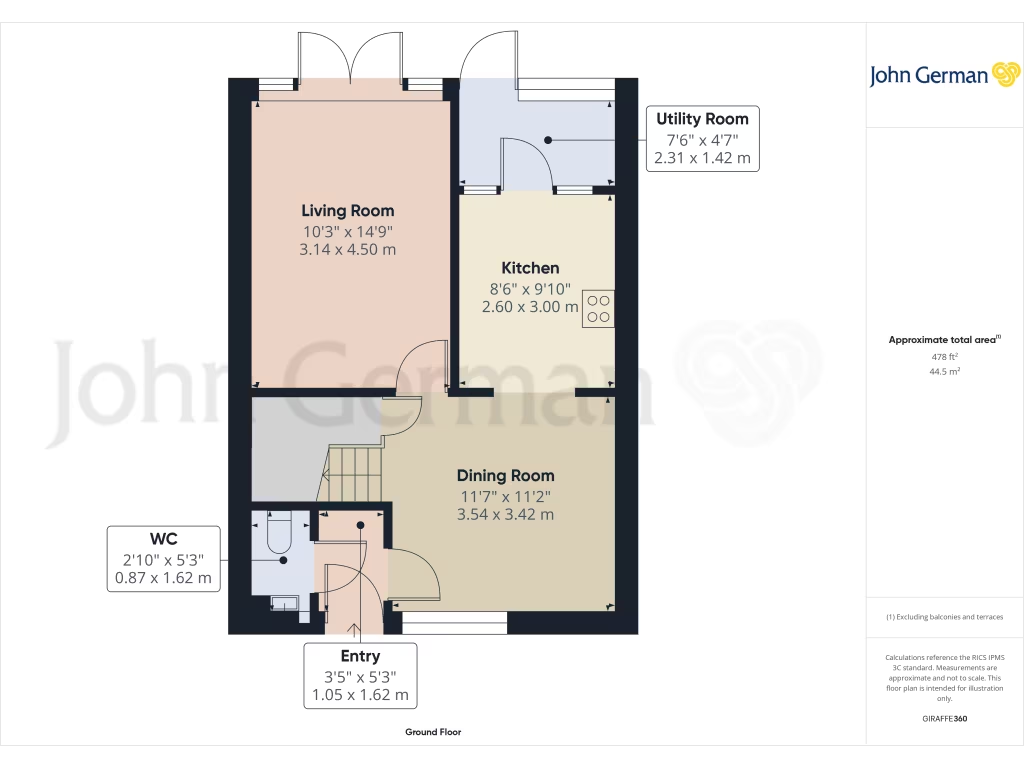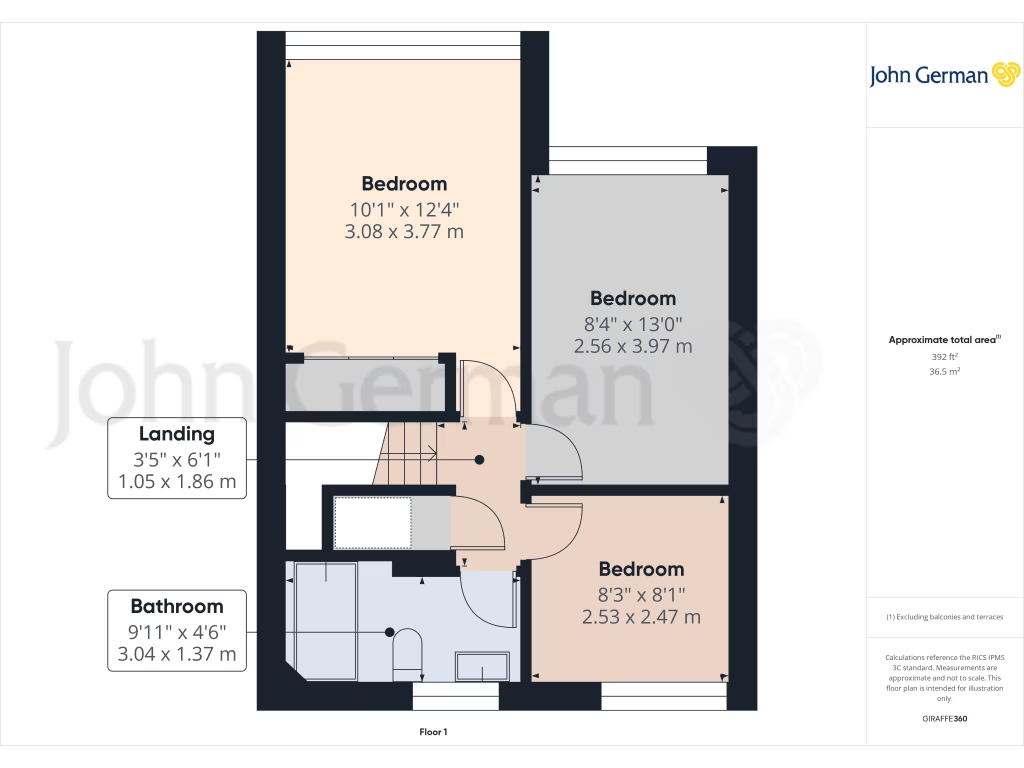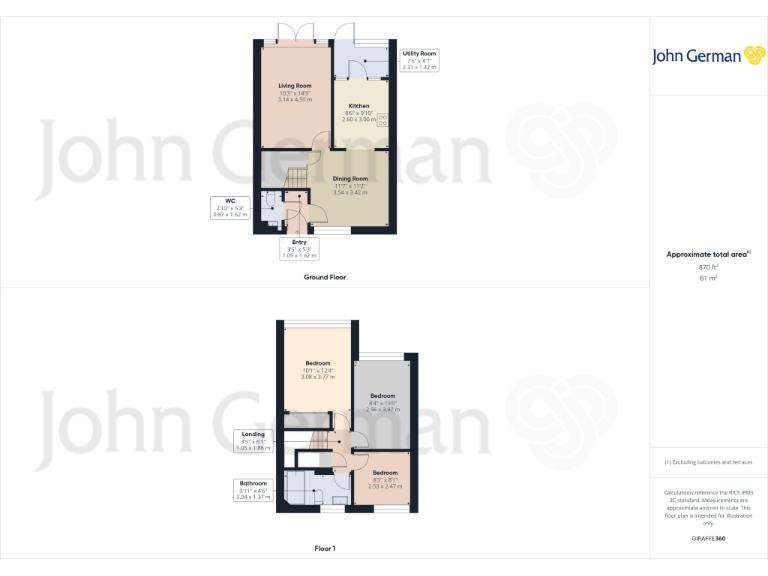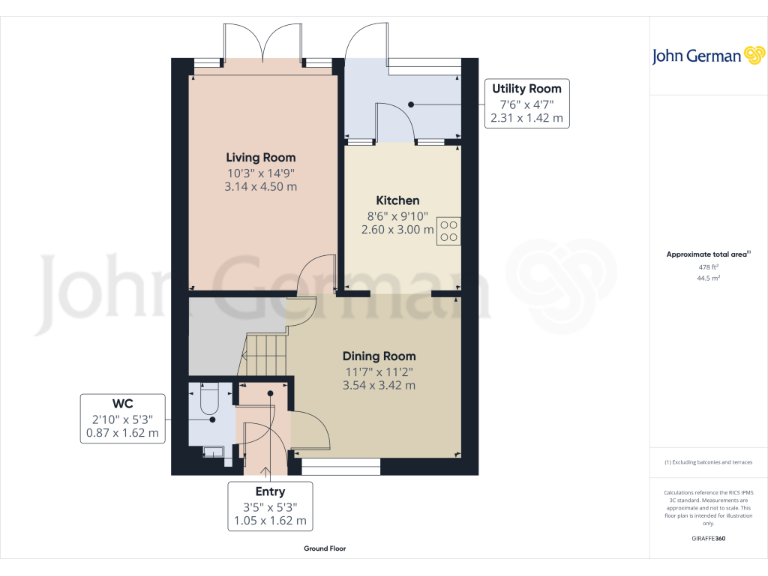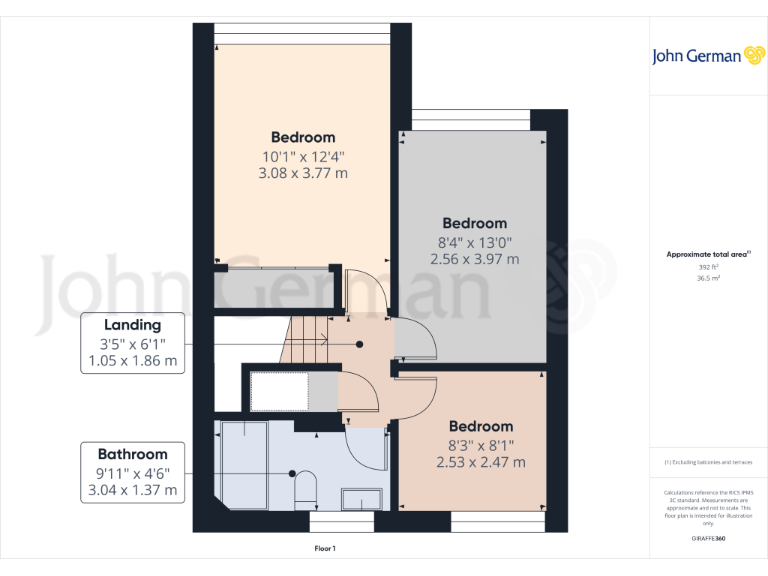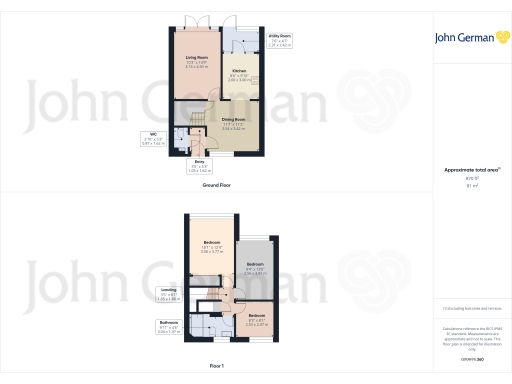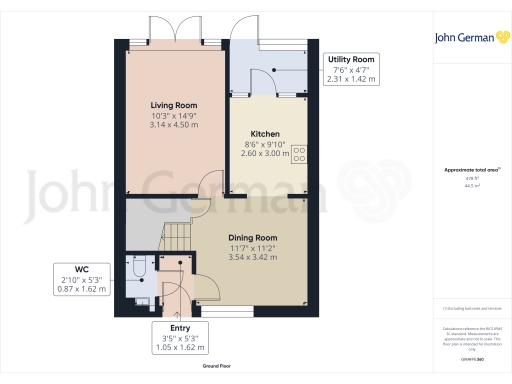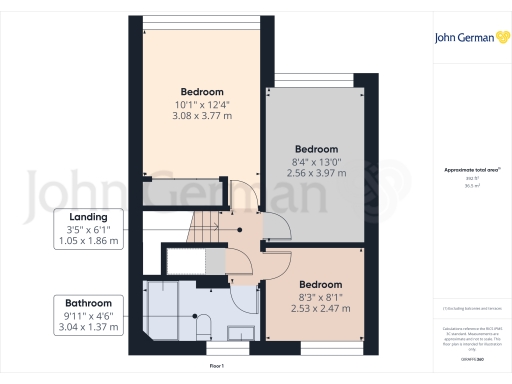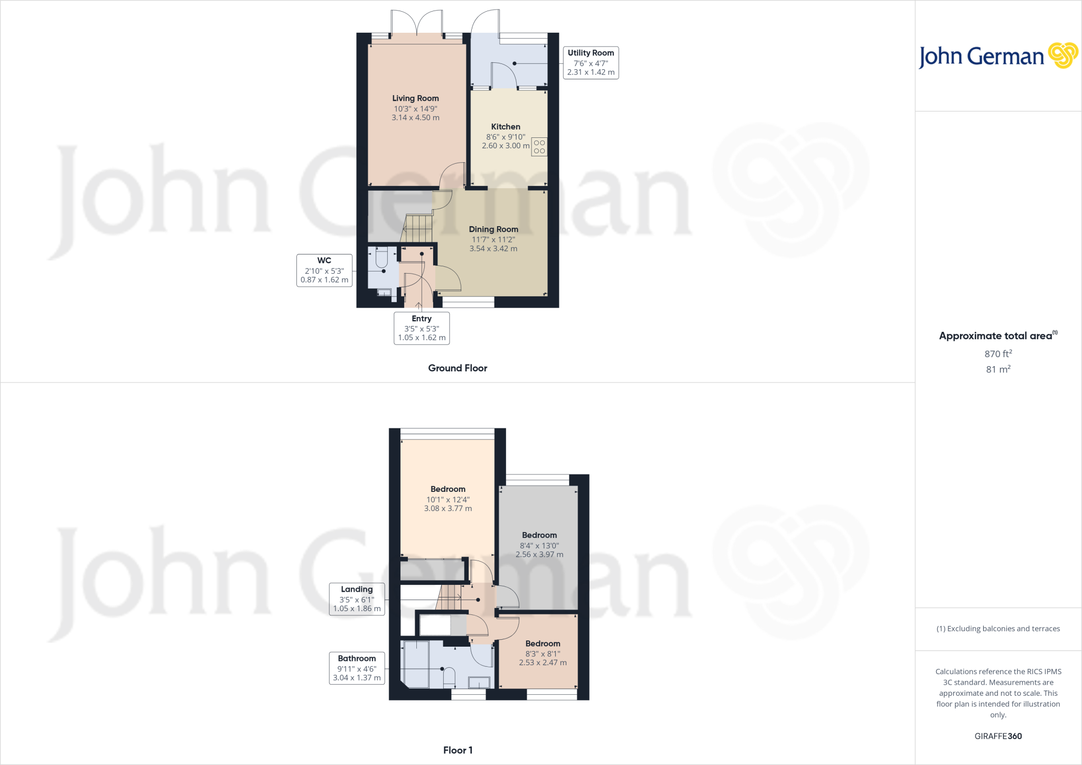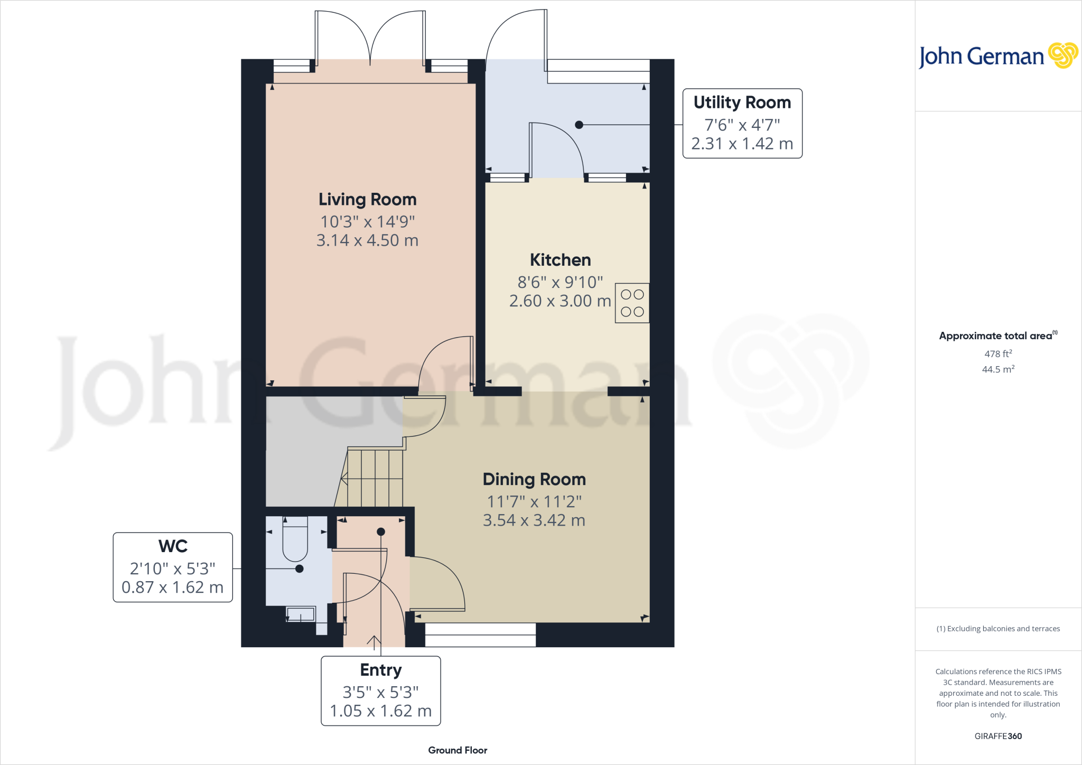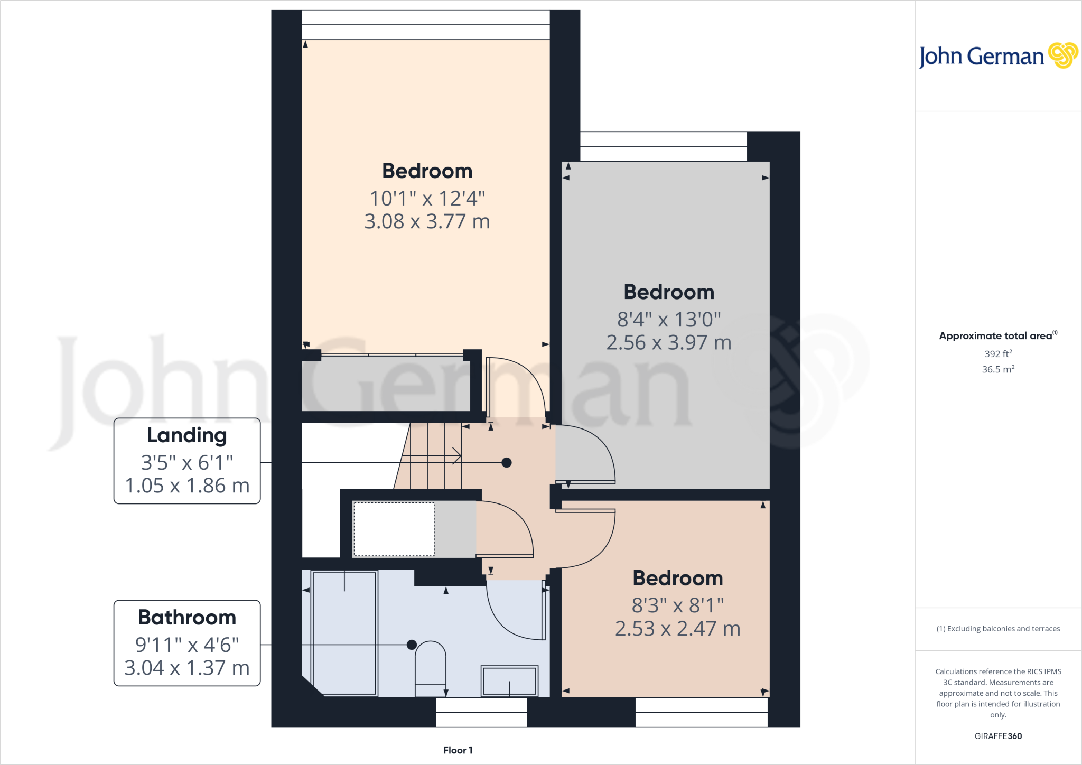Summary - 5 HIGHFIELD GARDENS DERBY DE22 1HT
3 bed 1 bath Terraced
Private rear garden, garage and parking — close to Darley and Markeaton Parks.
Open-plan dining kitchen with integrated appliances
Quiet cul-de-sac living close to Derby city centre and two large parks makes this three-bedroom terraced home an appealing family choice. The ground floor flows well for modern living: an open-plan dining kitchen with integrated appliances, separate utility, and a lounge with French doors that open onto a private, non-overlooked rear garden. A garage and two off-street parking spaces add useful practicality.
Upstairs offers three well-proportioned bedrooms and a stylish, fully tiled family bathroom. The house benefits from double glazing, gas central heating and an EPC rating of C, so running costs should be reasonable. The rear garden has been landscaped for low maintenance with decking, artificial lawn and a paved barbecue area — great for entertaining or a young family.
Buyers should note the construction era (late 1960s–1970s) and timber-frame walls with partial insulation recorded; a full survey is recommended if you are concerned about future insulation or structural work. There is a single family bathroom only, and the plot is small, so outdoors space is modest despite the private layout. Tenure is freehold and council tax band is affordable.
This house will suit downsizers seeking easy-maintenance grounds, young families after good local schools and park access, or buyers looking for comfortable, move-in-ready accommodation with potential to upgrade insulation and finishes over time.
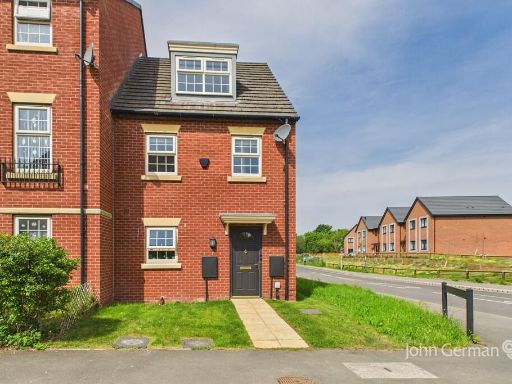 3 bedroom town house for sale in Bramblehedge Drive, Off Goodsmoor Road, DE24 — £245,000 • 3 bed • 2 bath • 972 ft²
3 bedroom town house for sale in Bramblehedge Drive, Off Goodsmoor Road, DE24 — £245,000 • 3 bed • 2 bath • 972 ft²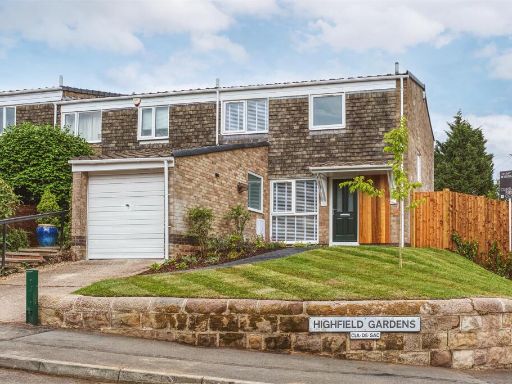 3 bedroom town house for sale in Highfield Gardens, Highfield Road, Derby, DE22 — £285,000 • 3 bed • 1 bath • 1101 ft²
3 bedroom town house for sale in Highfield Gardens, Highfield Road, Derby, DE22 — £285,000 • 3 bed • 1 bath • 1101 ft²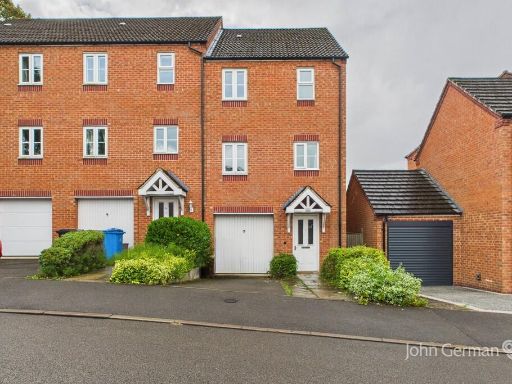 3 bedroom town house for sale in Highfields Park Drive, Derby, DE22 — £260,000 • 3 bed • 2 bath • 1084 ft²
3 bedroom town house for sale in Highfields Park Drive, Derby, DE22 — £260,000 • 3 bed • 2 bath • 1084 ft²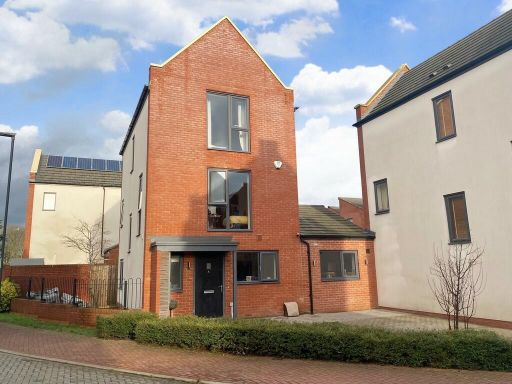 3 bedroom link detached house for sale in Dumfries Drive, Derby, DE22 — £290,000 • 3 bed • 2 bath • 1184 ft²
3 bedroom link detached house for sale in Dumfries Drive, Derby, DE22 — £290,000 • 3 bed • 2 bath • 1184 ft²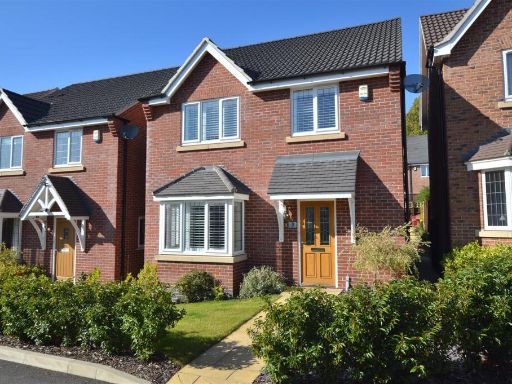 4 bedroom detached house for sale in Churchside Mews, Off Kedleston Road, Derby, DE22 — £399,950 • 4 bed • 2 bath • 1173 ft²
4 bedroom detached house for sale in Churchside Mews, Off Kedleston Road, Derby, DE22 — £399,950 • 4 bed • 2 bath • 1173 ft²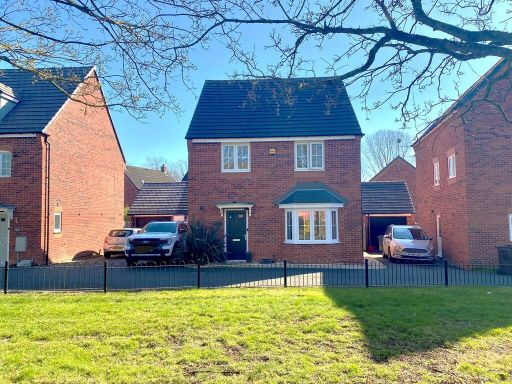 4 bedroom detached house for sale in Greenwich Drive South, Derby, DE22 — £315,000 • 4 bed • 2 bath • 1010 ft²
4 bedroom detached house for sale in Greenwich Drive South, Derby, DE22 — £315,000 • 4 bed • 2 bath • 1010 ft²