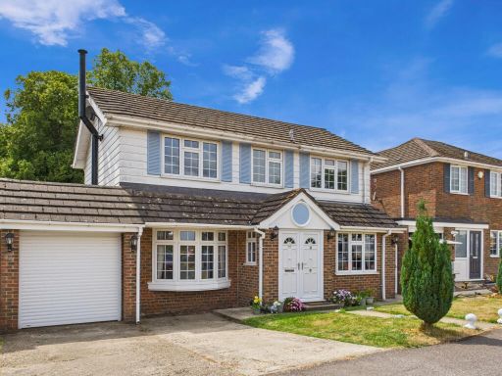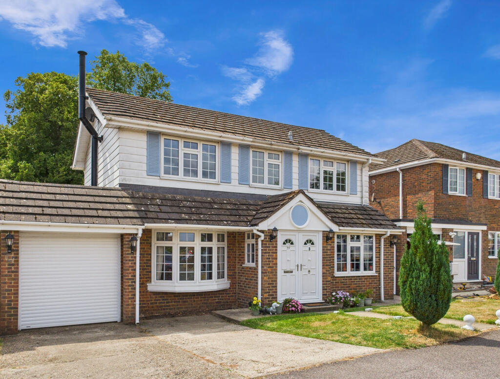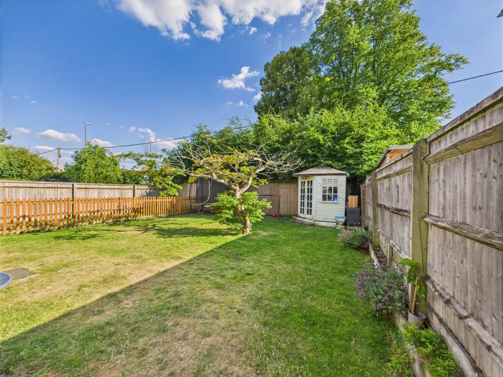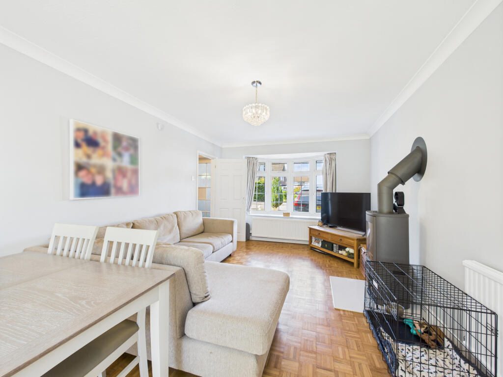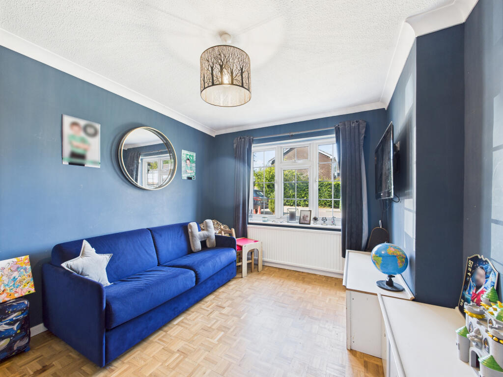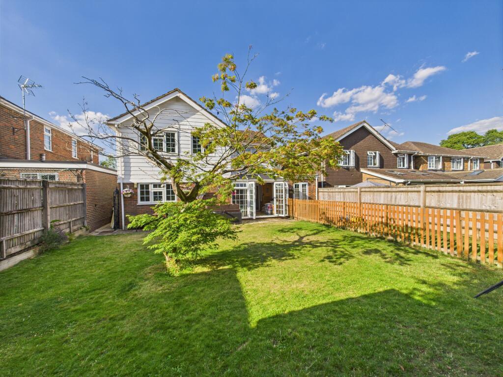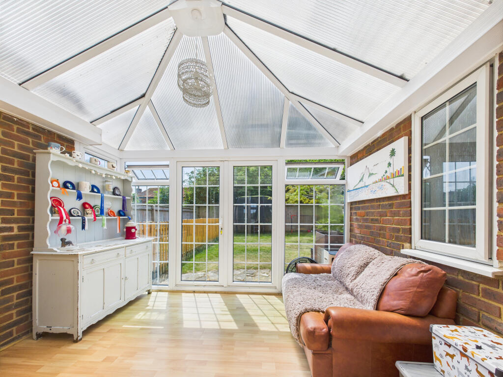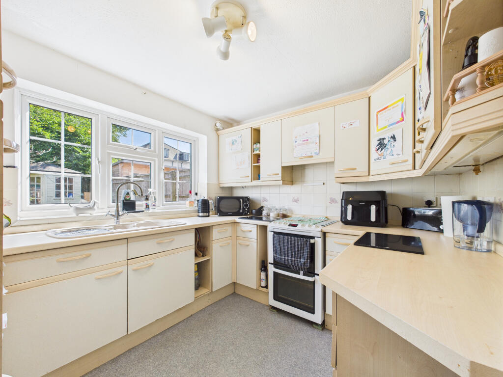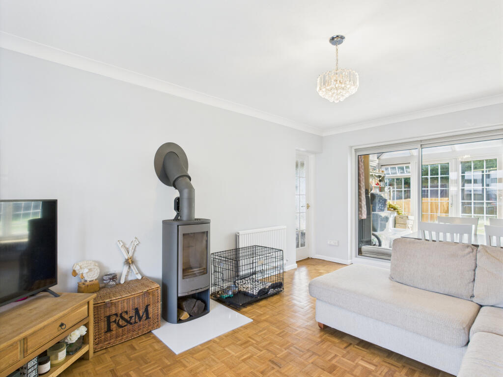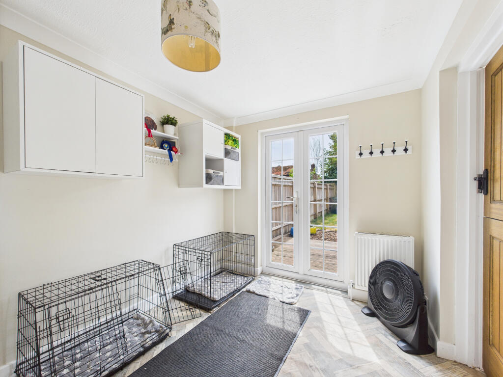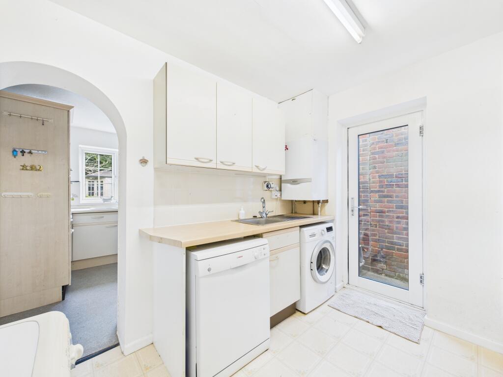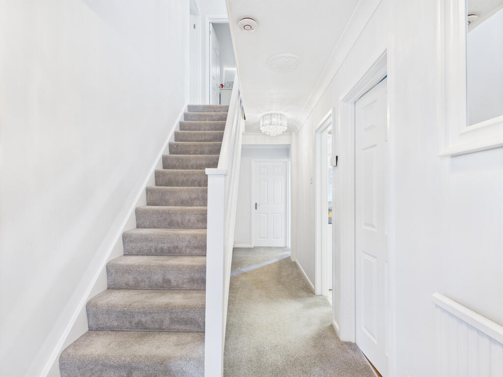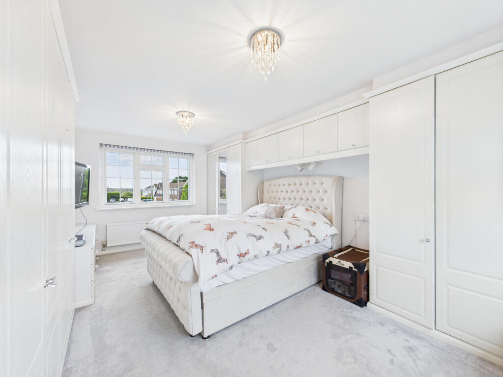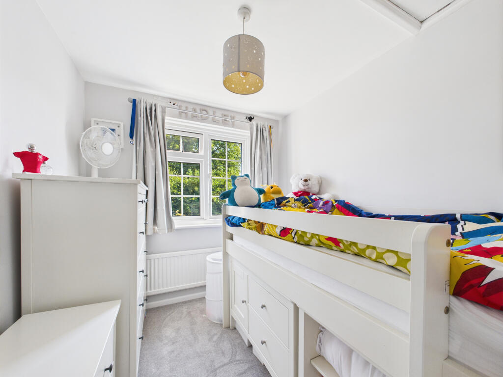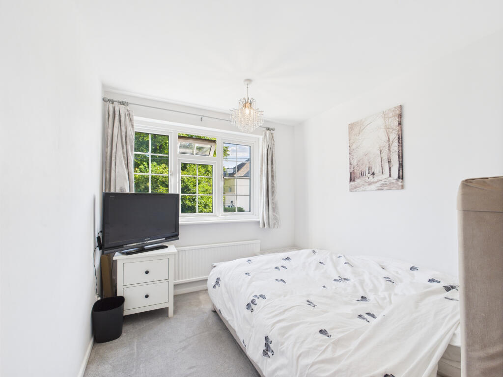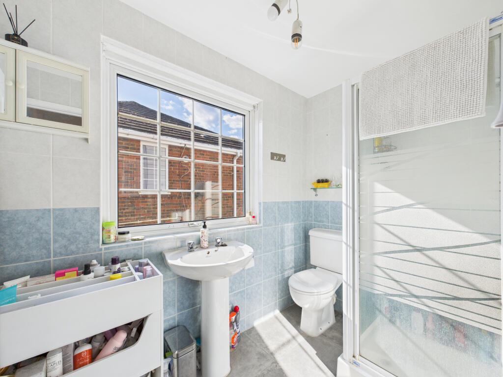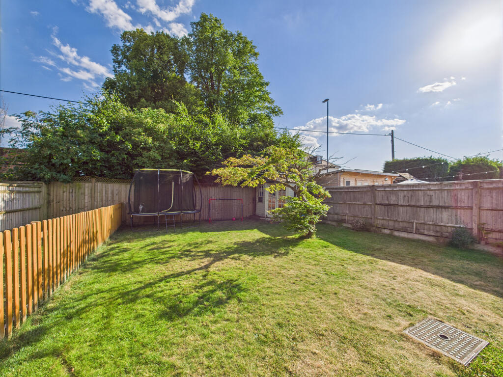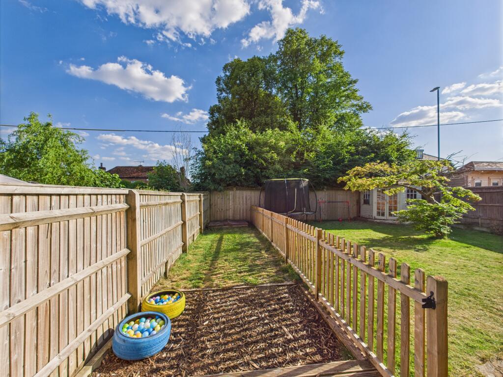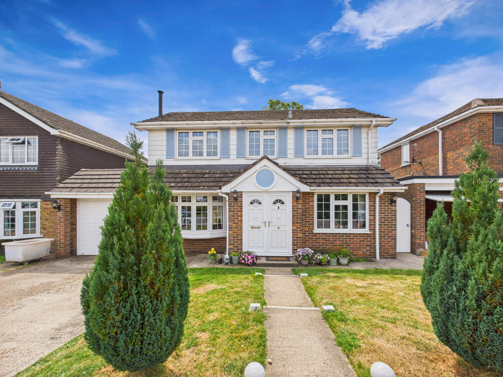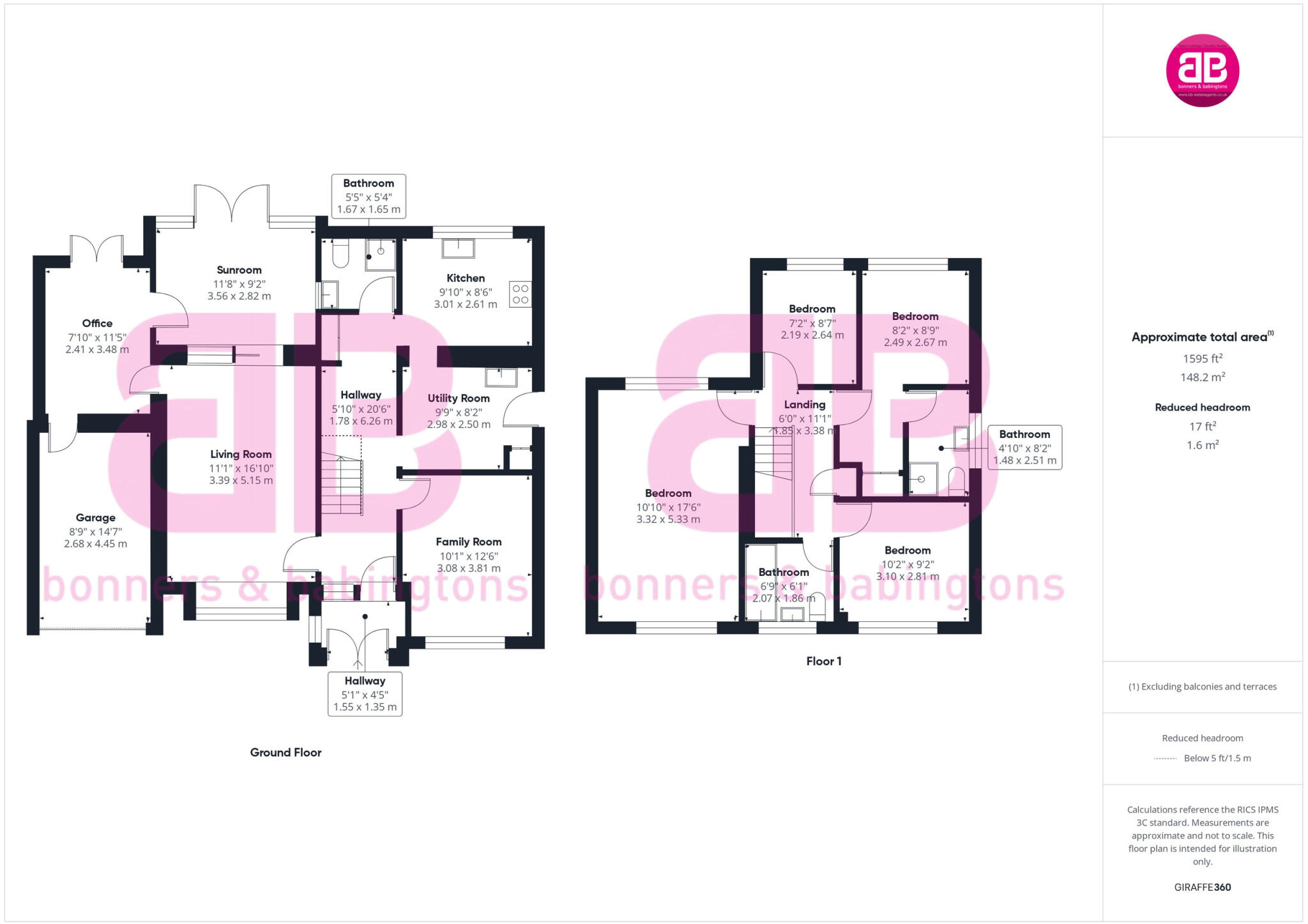Summary - 59 CHALK FARM ROAD STOKENCHURCH HIGH WYCOMBE HP14 3TB
4 bed 3 bath Detached
Spacious village home with multiple reception rooms and good commuter links.
- Extended detached house with four bedrooms and en-suite
- Three reception rooms plus conservatory, flexible family layout
- Decent front and rear gardens, dog-fenced area, lawned plot
- Driveway parking for two cars and single electric garage
- Mains gas heating, log burner in living room, good broadband
- Built 1967–1975; likely needs energy-efficiency improvements
- Cavity walls presumed uninsulated; glazing install date unknown
- Average room sizes for era; single garage limits secure parking
This extended four-bedroom detached house in Stokenchurch offers flexible family living across two floors. The ground floor features three reception rooms plus a conservatory, allowing a dedicated living room with log burner, separate dining room and a home office or playroom. A utility room and cloak/shower room add practical convenience for busy households.
Upstairs there are four bedrooms, including a principal bedroom with en-suite and a separate family bathroom. The property sits on a decent plot with front and rear lawns, a dog-fenced area, driveway parking for two and a single garage with electric door. Mains gas central heating, double glazing and good broadband and mobile signal make the house well suited to modern family life and remote working.
Built in the late 1960s–1970s, the house is generally well maintained but some elements may benefit from updating. The cavity walls are assumed to have no added insulation and the date of the double glazing is unknown, so buyers should consider potential energy-efficiency improvements. Room sizes are average for the era and the single garage limits secure parking for larger households.
Located in the Chiltern Hills village of Stokenchurch, the house is close to good primary and secondary schools, local shops and countryside walks. Commuters have easy access to the M40 and rail links from High Wycombe and Saunderton, making this a practical family base with countryside character and versatile accommodation.
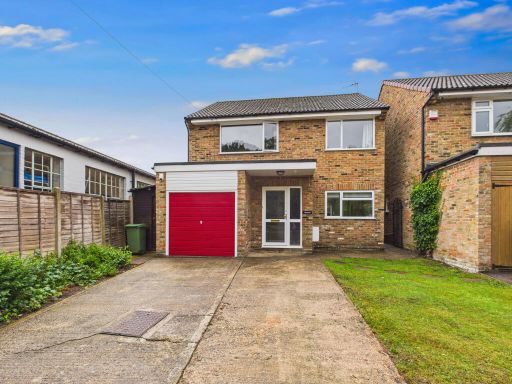 4 bedroom detached house for sale in Wycombe Road, Stokenchurch, Buckinghamshire, HP14 — £585,000 • 4 bed • 1 bath • 1331 ft²
4 bedroom detached house for sale in Wycombe Road, Stokenchurch, Buckinghamshire, HP14 — £585,000 • 4 bed • 1 bath • 1331 ft²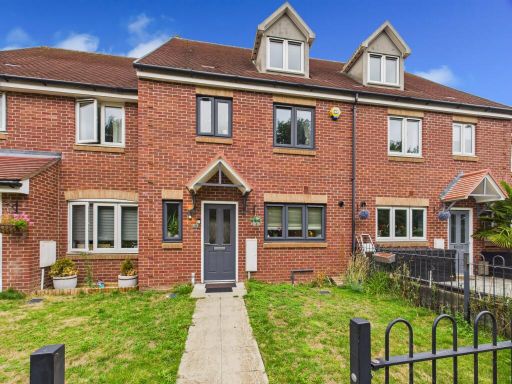 4 bedroom terraced house for sale in Scholars Rise, Stokenchurch, High Wycombe, Buckinghamshire, HP14 — £475,000 • 4 bed • 3 bath • 829 ft²
4 bedroom terraced house for sale in Scholars Rise, Stokenchurch, High Wycombe, Buckinghamshire, HP14 — £475,000 • 4 bed • 3 bath • 829 ft²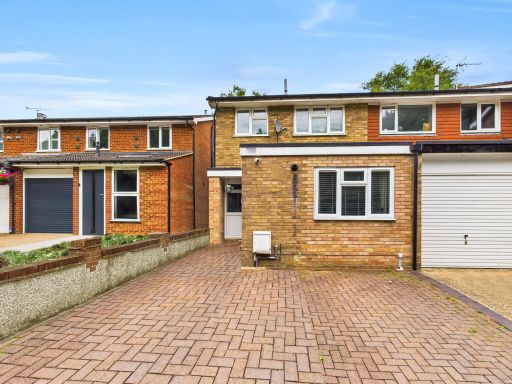 3 bedroom end of terrace house for sale in Slade Road, Stokenchurch, High Wycombe, Buckinghamshire, HP14 — £395,950 • 3 bed • 1 bath • 781 ft²
3 bedroom end of terrace house for sale in Slade Road, Stokenchurch, High Wycombe, Buckinghamshire, HP14 — £395,950 • 3 bed • 1 bath • 781 ft²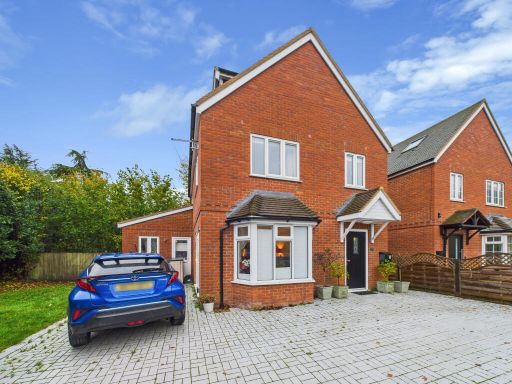 4 bedroom detached house for sale in Mill Lane, Stokenchurch, High Wycombe, Buckinghamshire, HP14 — £595,000 • 4 bed • 1 bath • 1421 ft²
4 bedroom detached house for sale in Mill Lane, Stokenchurch, High Wycombe, Buckinghamshire, HP14 — £595,000 • 4 bed • 1 bath • 1421 ft²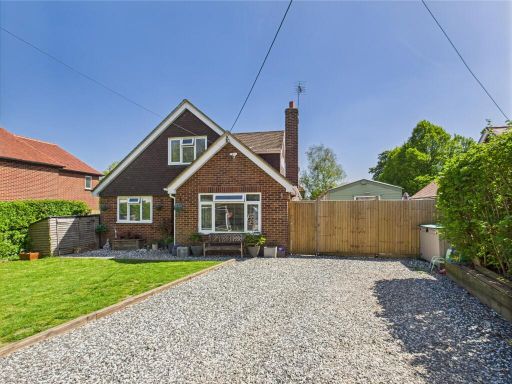 5 bedroom chalet for sale in Lowes Close, Bonners & Babingtons, Stokenchurch, Buckinghamshire, HP14 — £625,000 • 5 bed • 2 bath • 1485 ft²
5 bedroom chalet for sale in Lowes Close, Bonners & Babingtons, Stokenchurch, Buckinghamshire, HP14 — £625,000 • 5 bed • 2 bath • 1485 ft²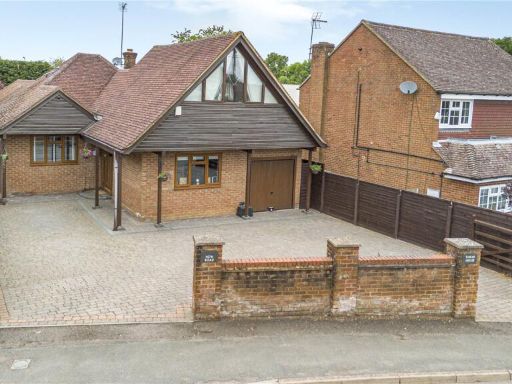 5 bedroom bungalow for sale in New Road, Stokenchurch, High Wycombe, HP14 — £735,000 • 5 bed • 3 bath • 2333 ft²
5 bedroom bungalow for sale in New Road, Stokenchurch, High Wycombe, HP14 — £735,000 • 5 bed • 3 bath • 2333 ft²



































