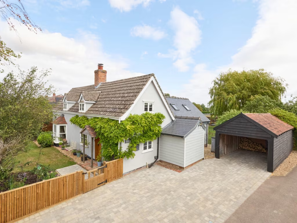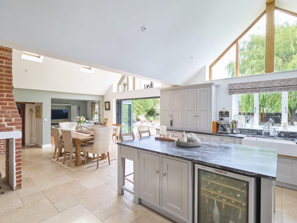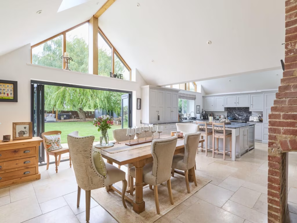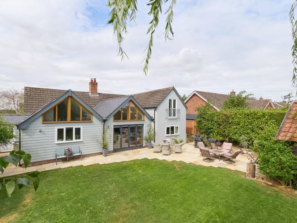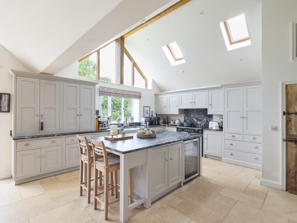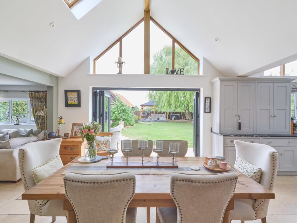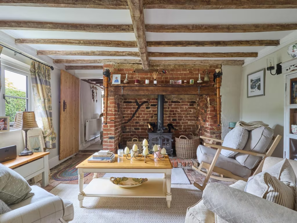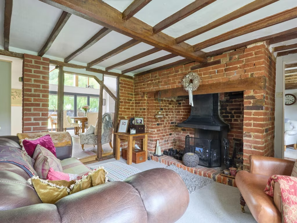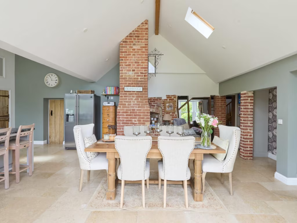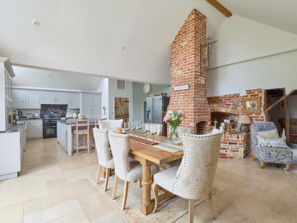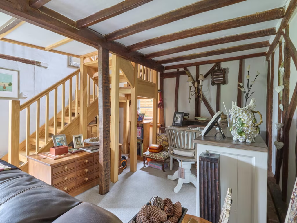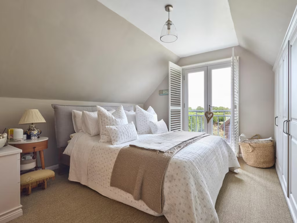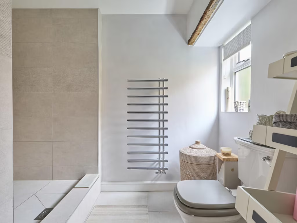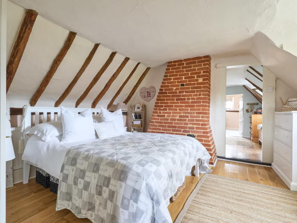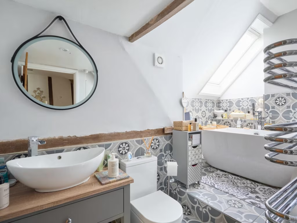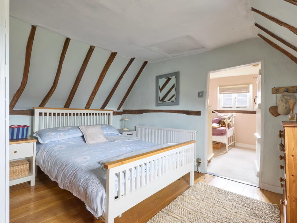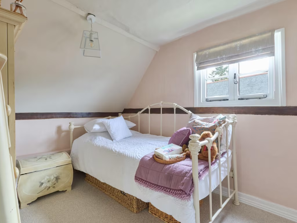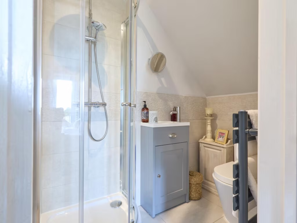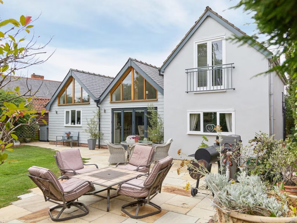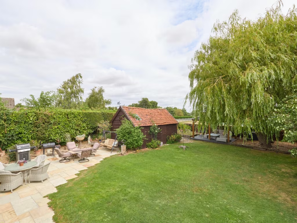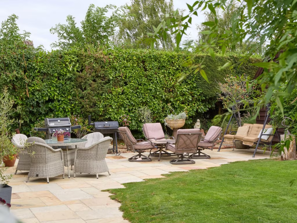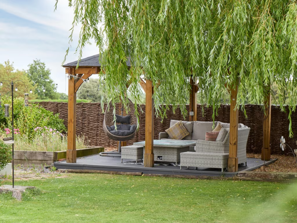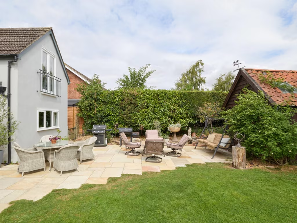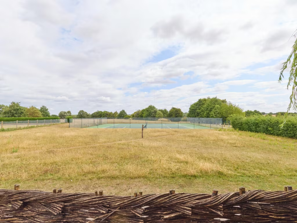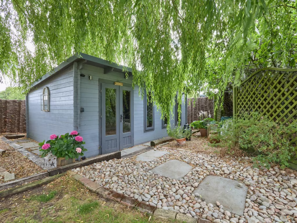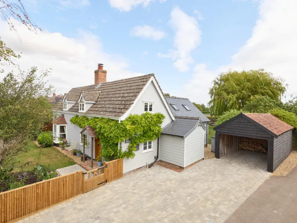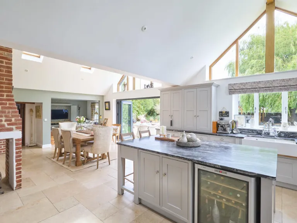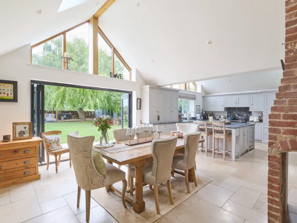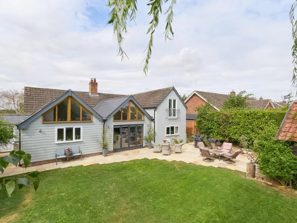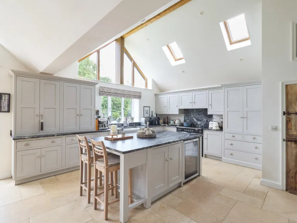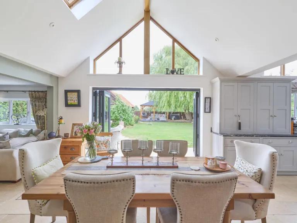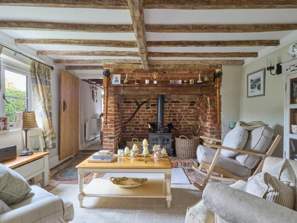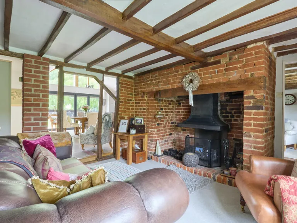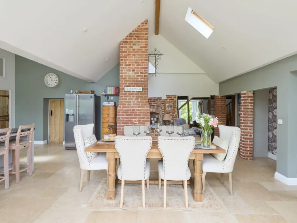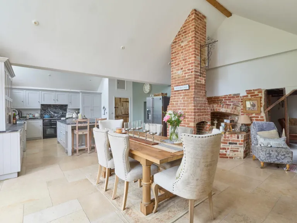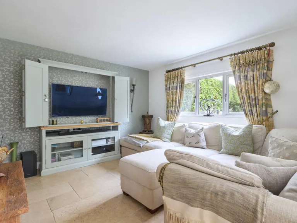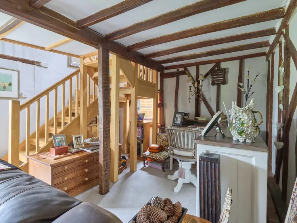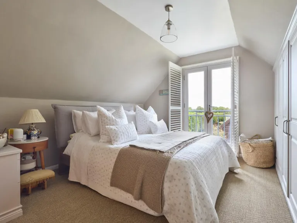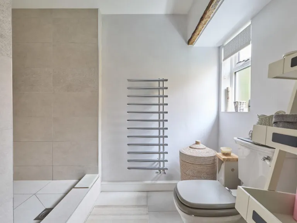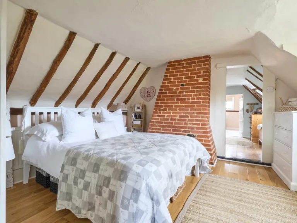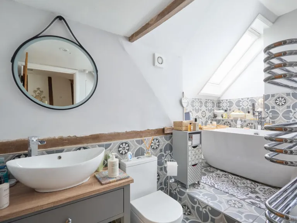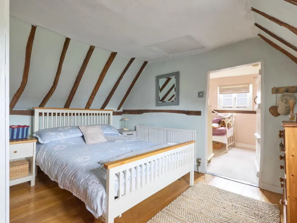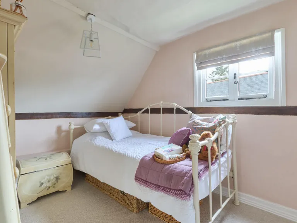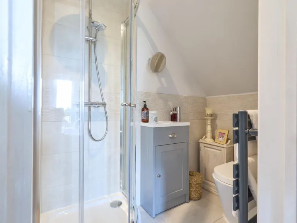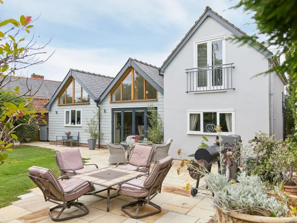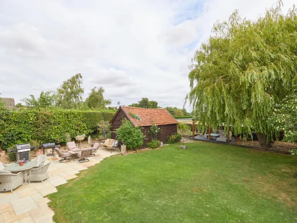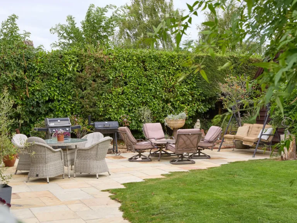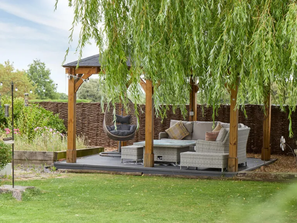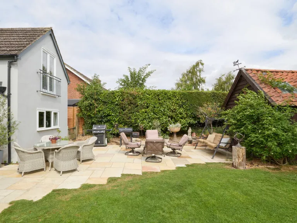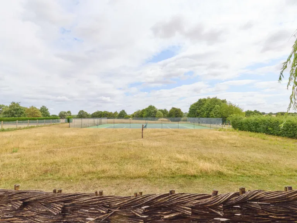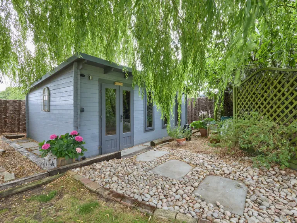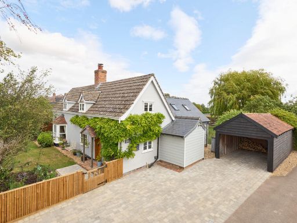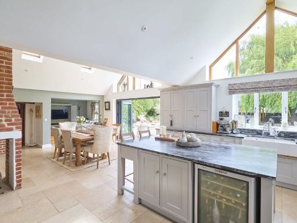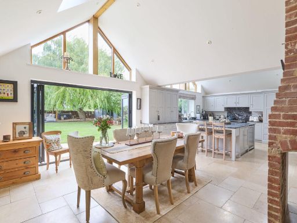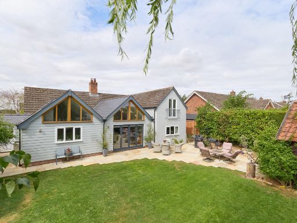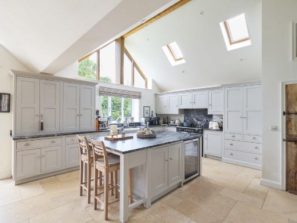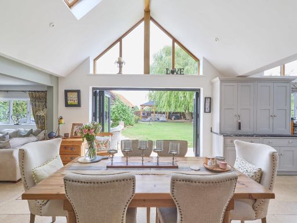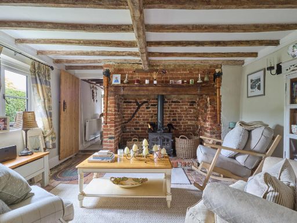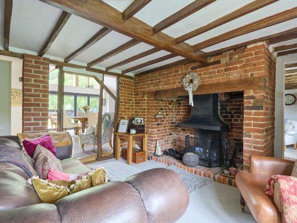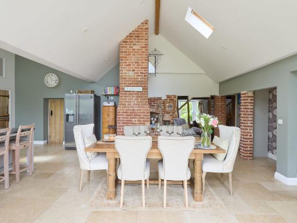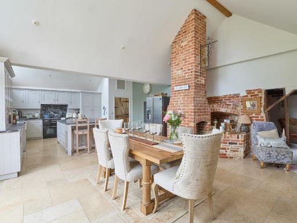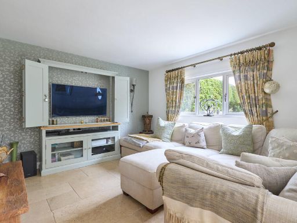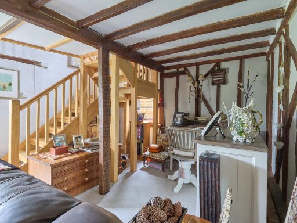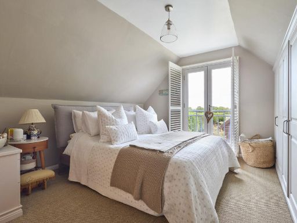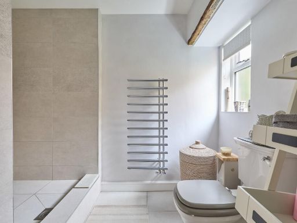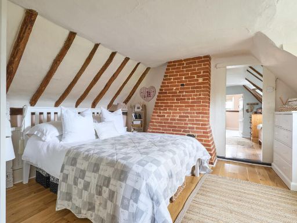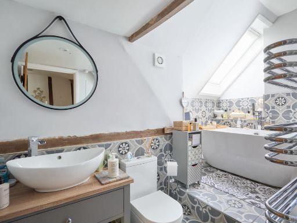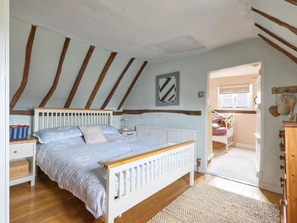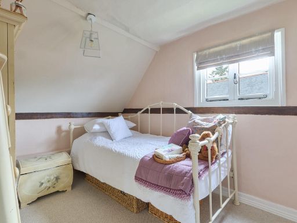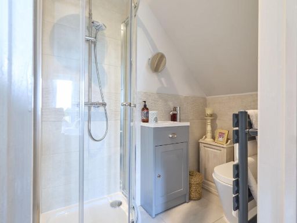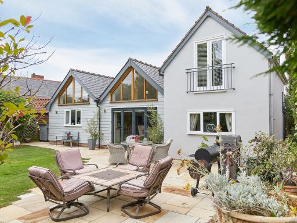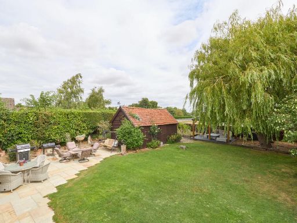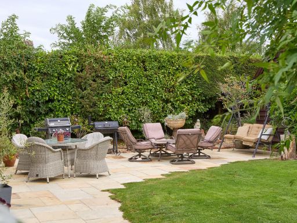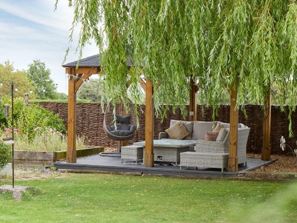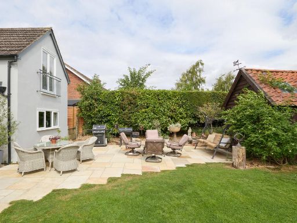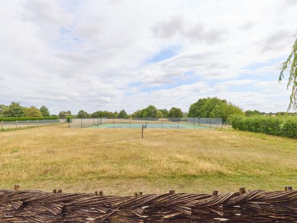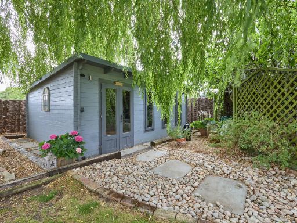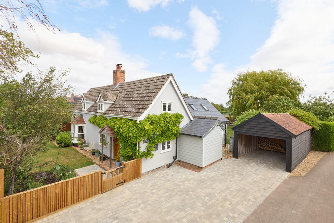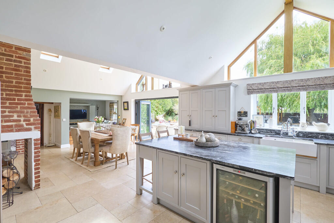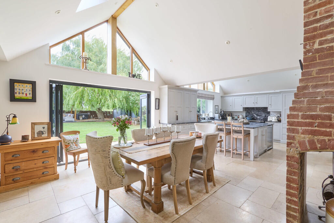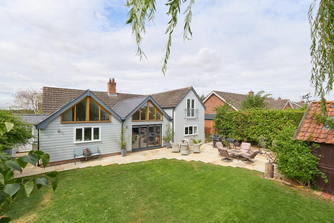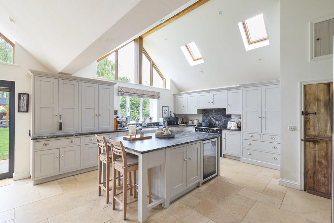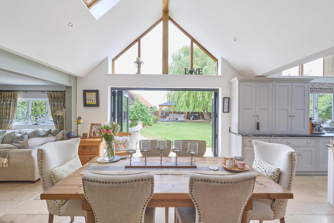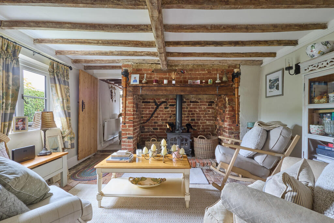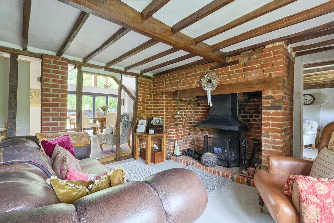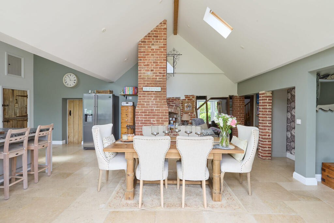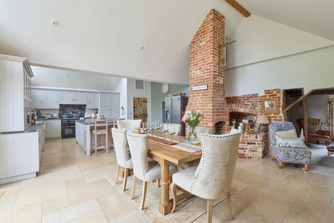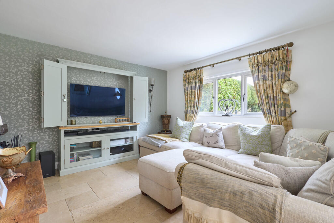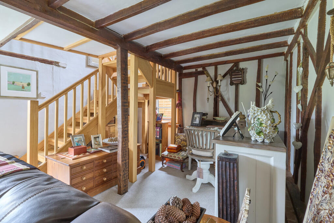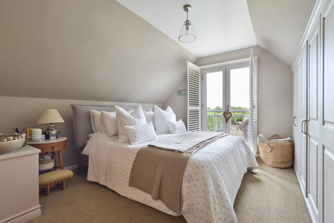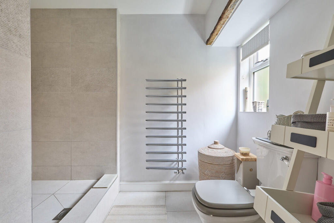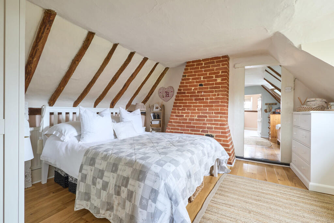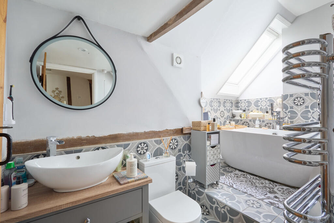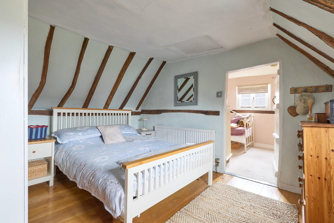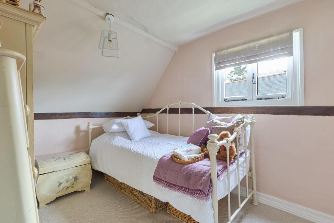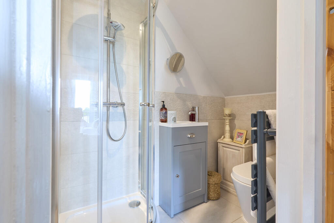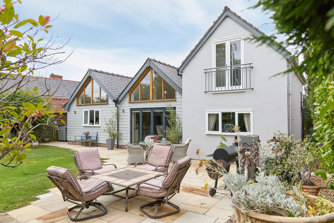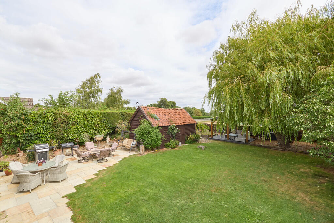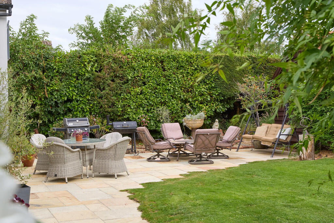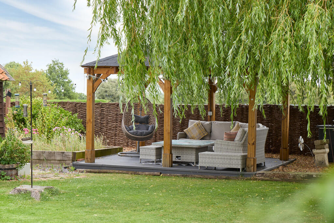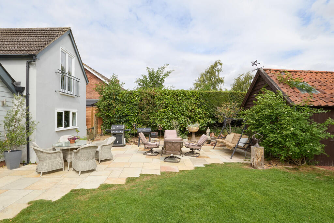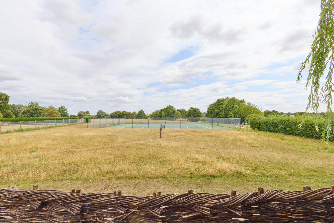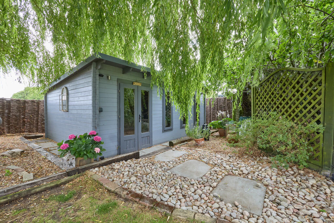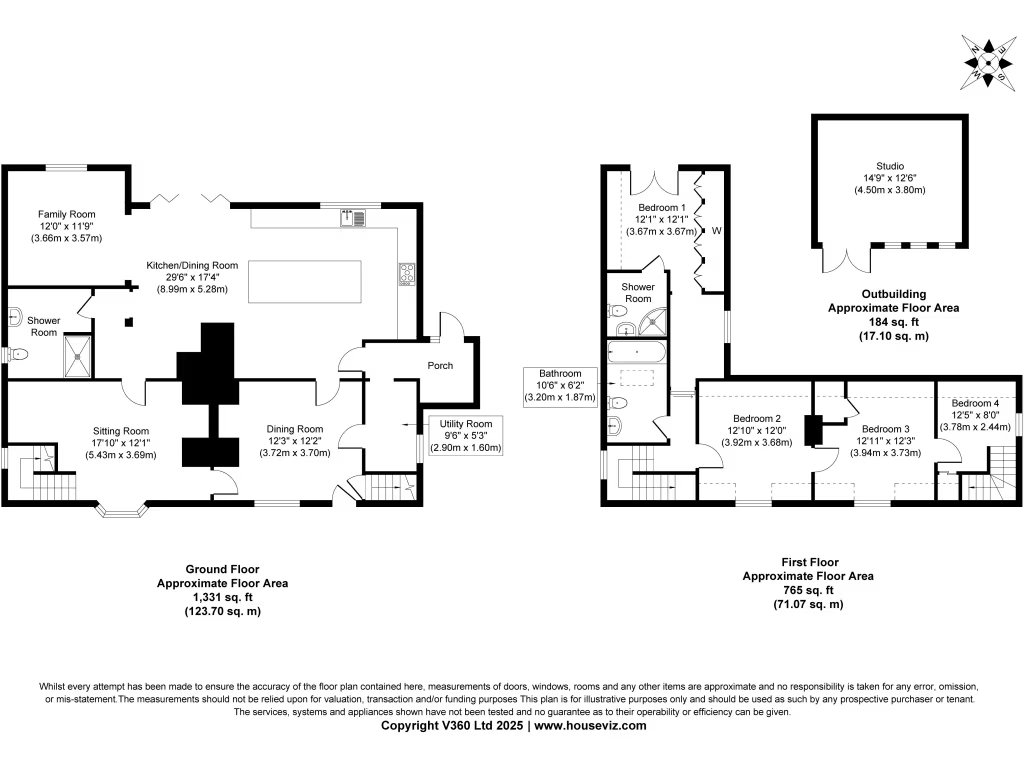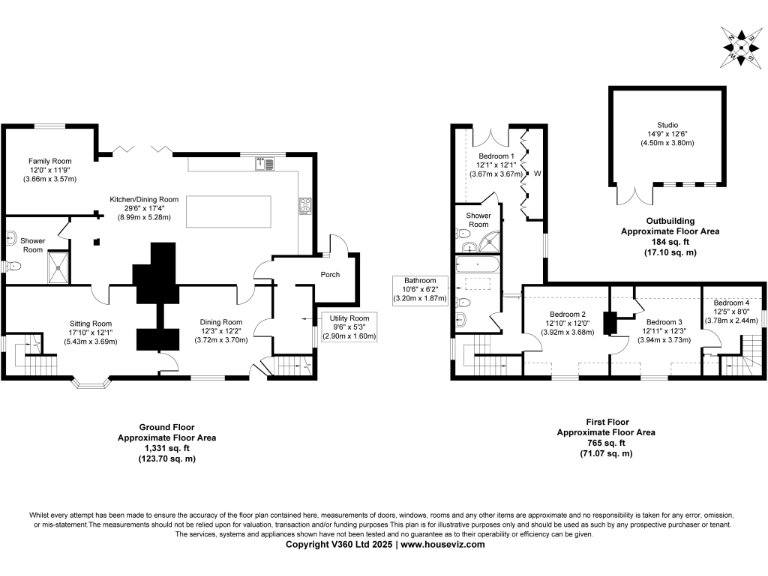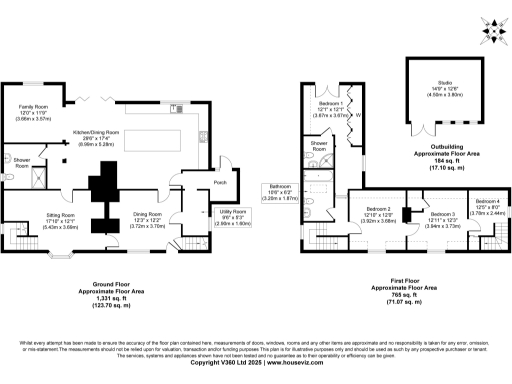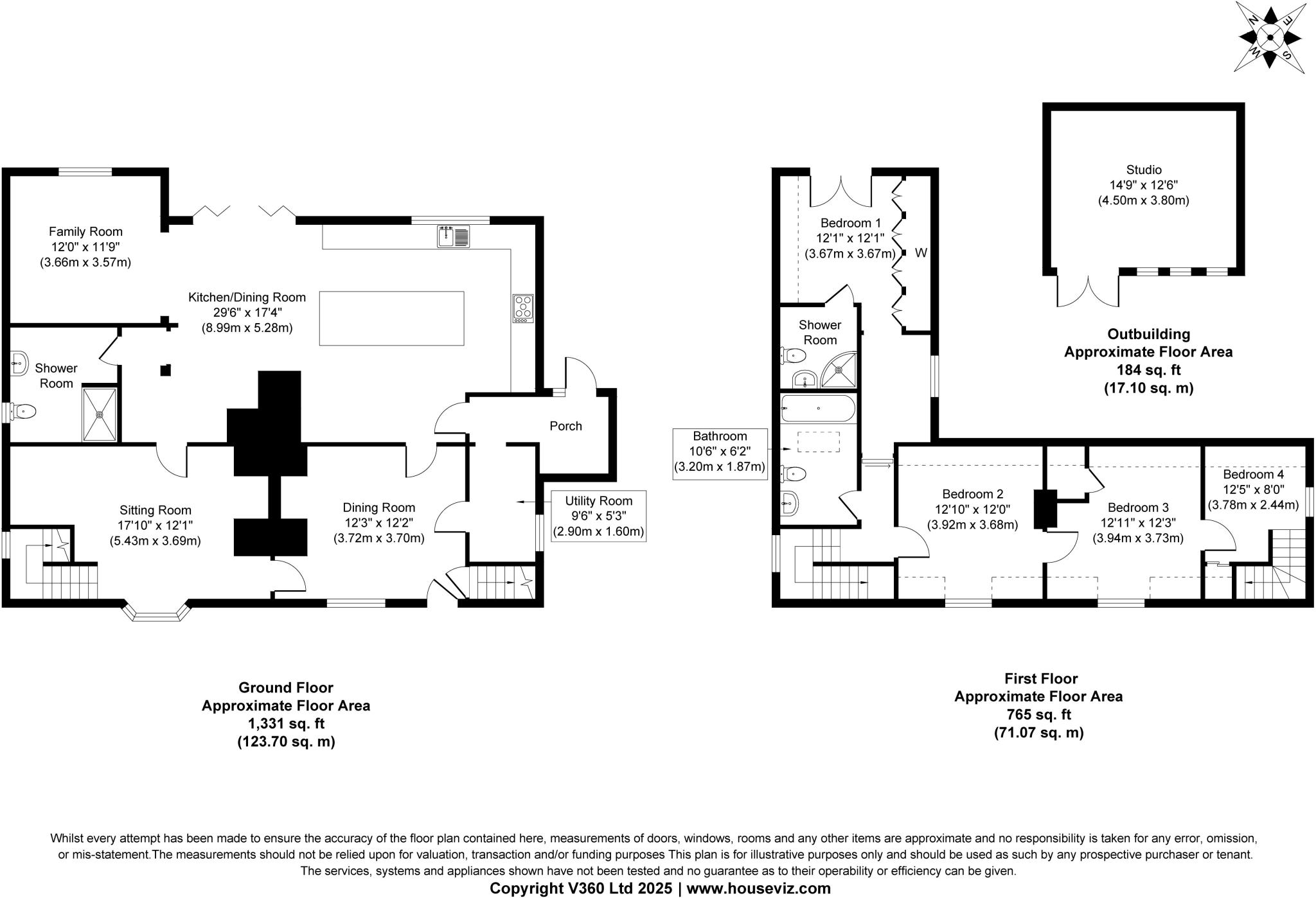Summary - SCHOOL COTTAGE CUTBUSH WICKHAMBROOK NEWMARKET CB8 8XN
4 bed 3 bath Detached
Charming former schoolmaster’s house — character, modern extension and mature gardens in Wickhambrook.
4 bedrooms and 3 bathrooms in a spacious 2,280 sq ft layout
School Cottage is a sizeable, characterful former schoolmaster’s house tucked into the heart of Wickhambrook village. Original features such as inglenook fireplaces, exposed beams and brickwork sit alongside a striking contemporary kitchen/dining addition with glazed apexes and bi-fold doors that flood the space with light. The result is a home that balances period charm with generous, modern living spaces suited to family life and entertaining.
The ground floor provides two cosy reception rooms, a large open-plan kitchen/family/dining area, utility and shower room. Upstairs are four bedrooms, including a principal bedroom with built-in wardrobes, Juliet balcony and en-suite; the layout works well for families needing flexible bedroom and study space. A separate studio/home office and pergola-covered dining area extend usable space outdoors and support home working or hobbies.
Outside, the mature rear garden is a standout feature with an extensive paved dining terrace, lawn, mature borders and an impressive willow. There is a paved driveway, a single garage with power and lighting, plus additional storage in former barn sheds. The cottage sits down a no-through lane adjacent to the village school and backing onto playing fields, with the village shop, pub and doctors a short walk away.
Practical points to note: the property is freehold, flood risk is negligible, broadband and mobile signals are average, and council tax is above average. The home has been extended and modernised, but parking is for a few cars only and the garage is single-size. Overall, this is a substantial family home for those wanting village living, character features and generous indoor/outdoor entertaining space.
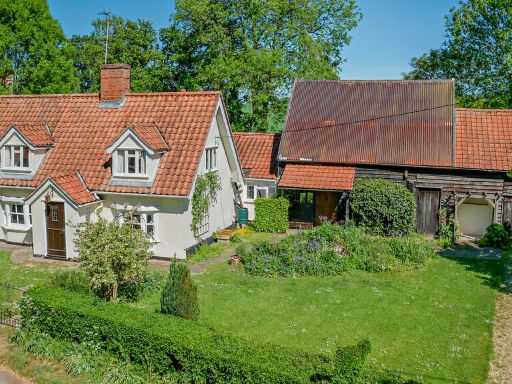 2 bedroom cottage for sale in Wickhambrook, Newmarket, CB8 — £450,000 • 2 bed • 1 bath • 2078 ft²
2 bedroom cottage for sale in Wickhambrook, Newmarket, CB8 — £450,000 • 2 bed • 1 bath • 2078 ft²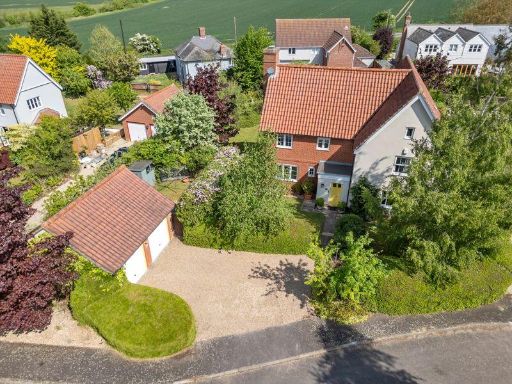 4 bedroom detached house for sale in Clopton Park, Wickhambrook, CB8 — £650,000 • 4 bed • 3 bath • 2147 ft²
4 bedroom detached house for sale in Clopton Park, Wickhambrook, CB8 — £650,000 • 4 bed • 3 bath • 2147 ft²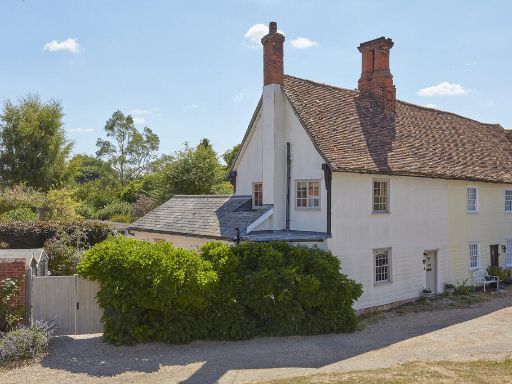 3 bedroom semi-detached house for sale in The Street, Stoke By Clare, Suffolk , CO10 — £450,000 • 3 bed • 2 bath • 1218 ft²
3 bedroom semi-detached house for sale in The Street, Stoke By Clare, Suffolk , CO10 — £450,000 • 3 bed • 2 bath • 1218 ft²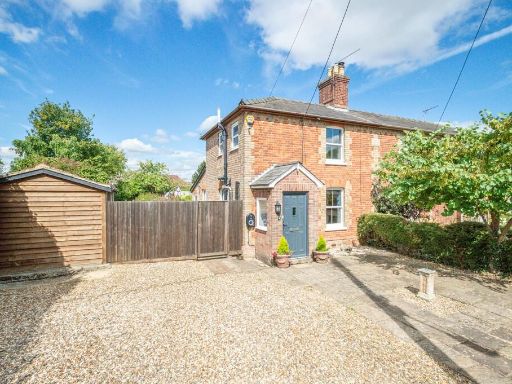 2 bedroom cottage for sale in Wickhambrook, Newmarket, CB8 — £350,000 • 2 bed • 1 bath • 991 ft²
2 bedroom cottage for sale in Wickhambrook, Newmarket, CB8 — £350,000 • 2 bed • 1 bath • 991 ft²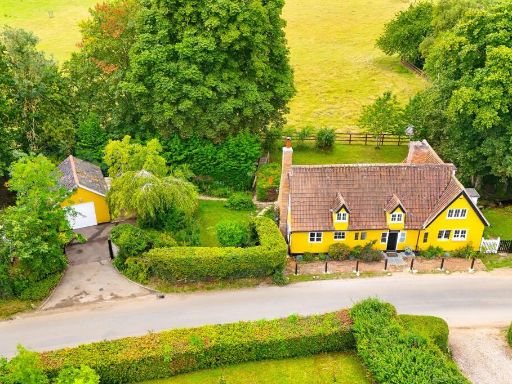 3 bedroom detached house for sale in Lower Green, Denston, CB8 — £645,000 • 3 bed • 2 bath • 2034 ft²
3 bedroom detached house for sale in Lower Green, Denston, CB8 — £645,000 • 3 bed • 2 bath • 2034 ft²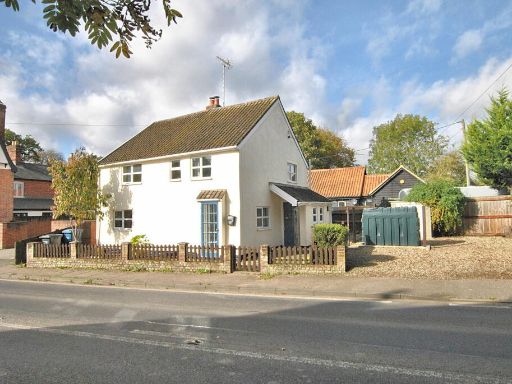 3 bedroom cottage for sale in Wickham Street, Newmarket, CB8 8PB, CB8 — £280,000 • 3 bed • 1 bath • 1087 ft²
3 bedroom cottage for sale in Wickham Street, Newmarket, CB8 8PB, CB8 — £280,000 • 3 bed • 1 bath • 1087 ft²