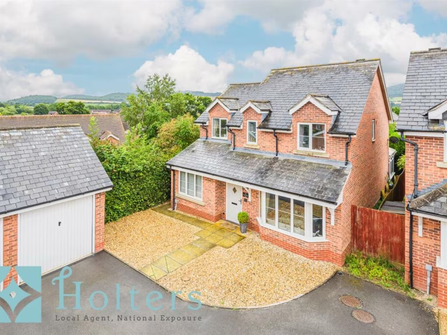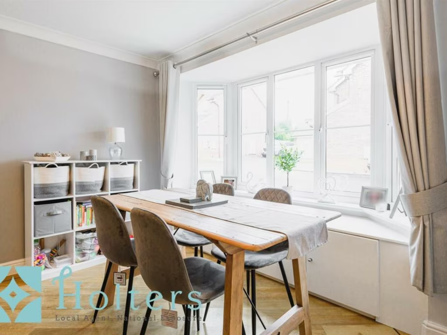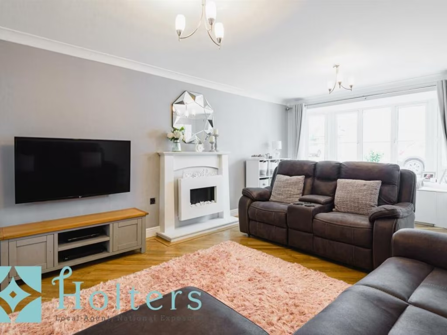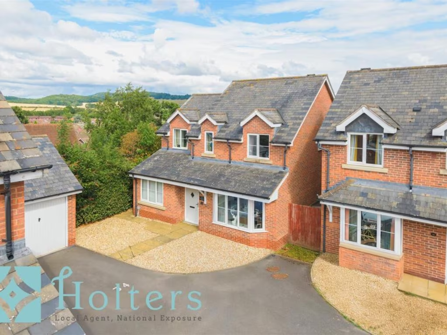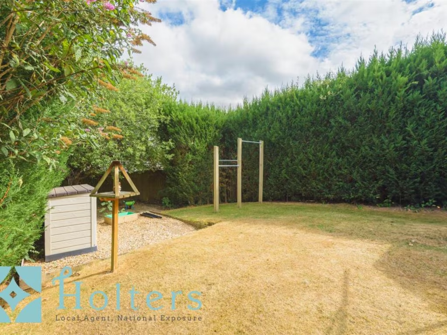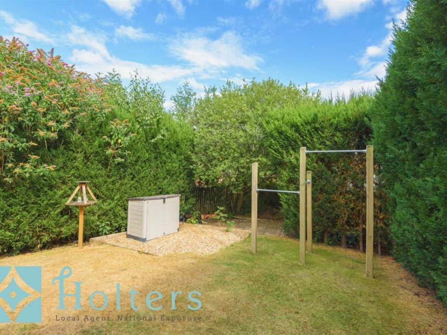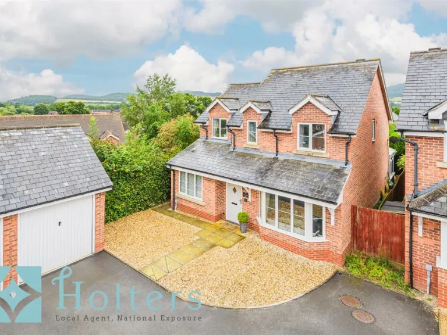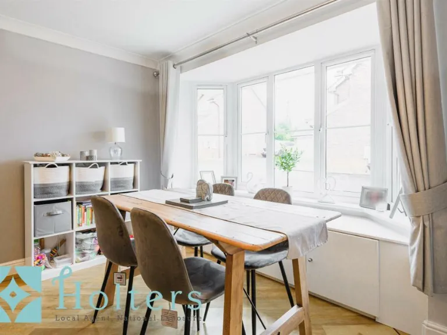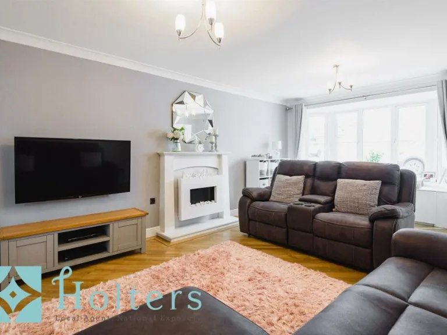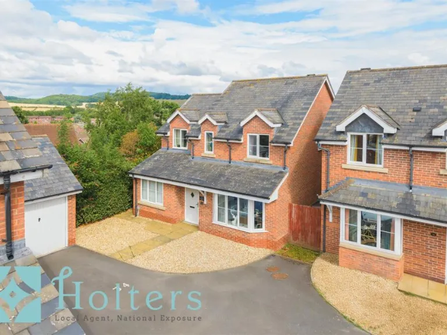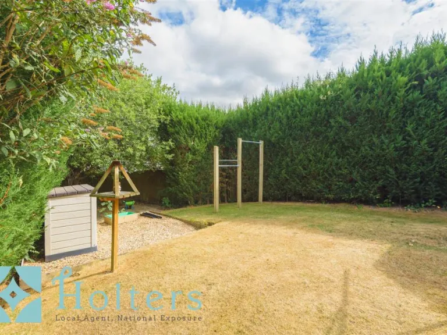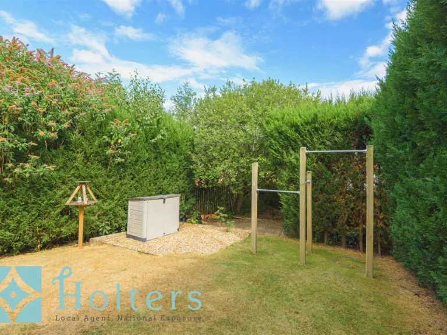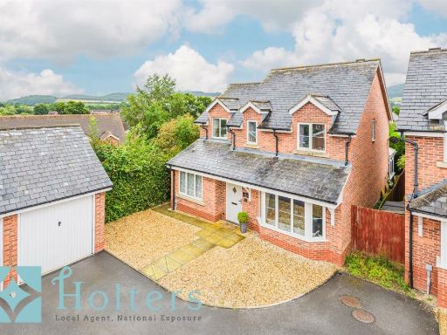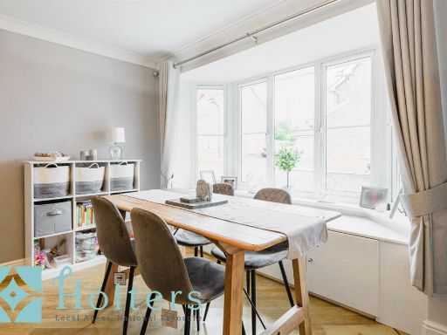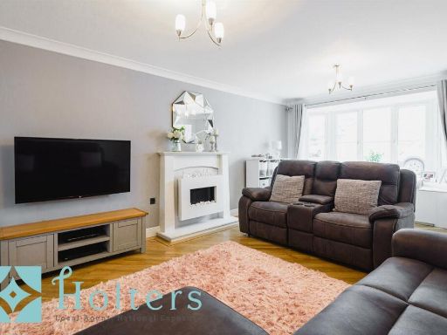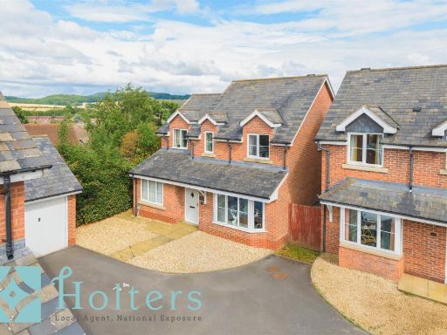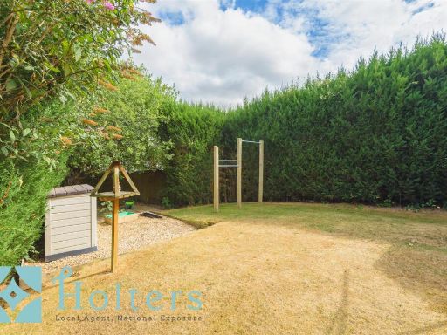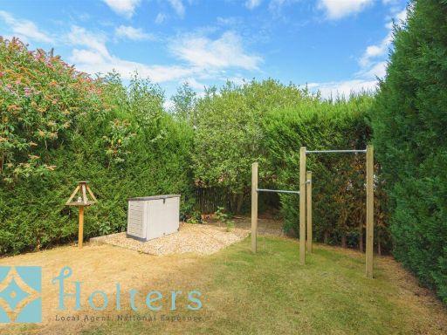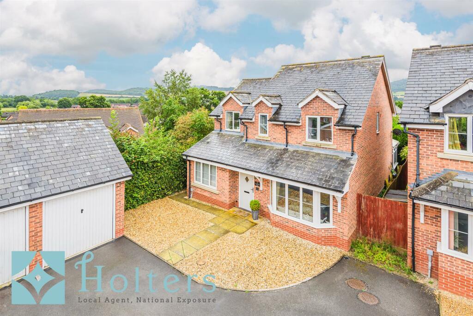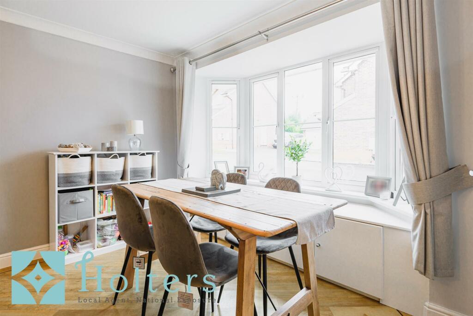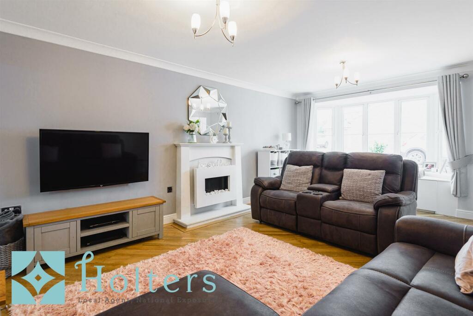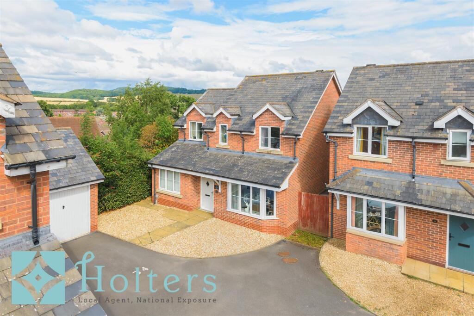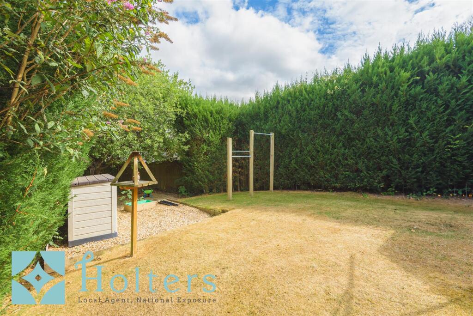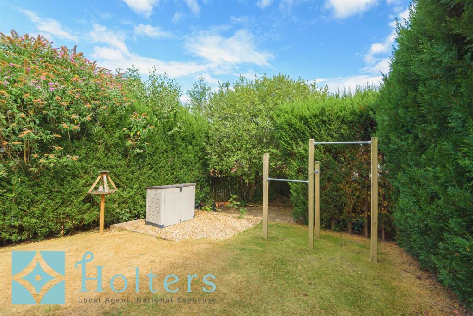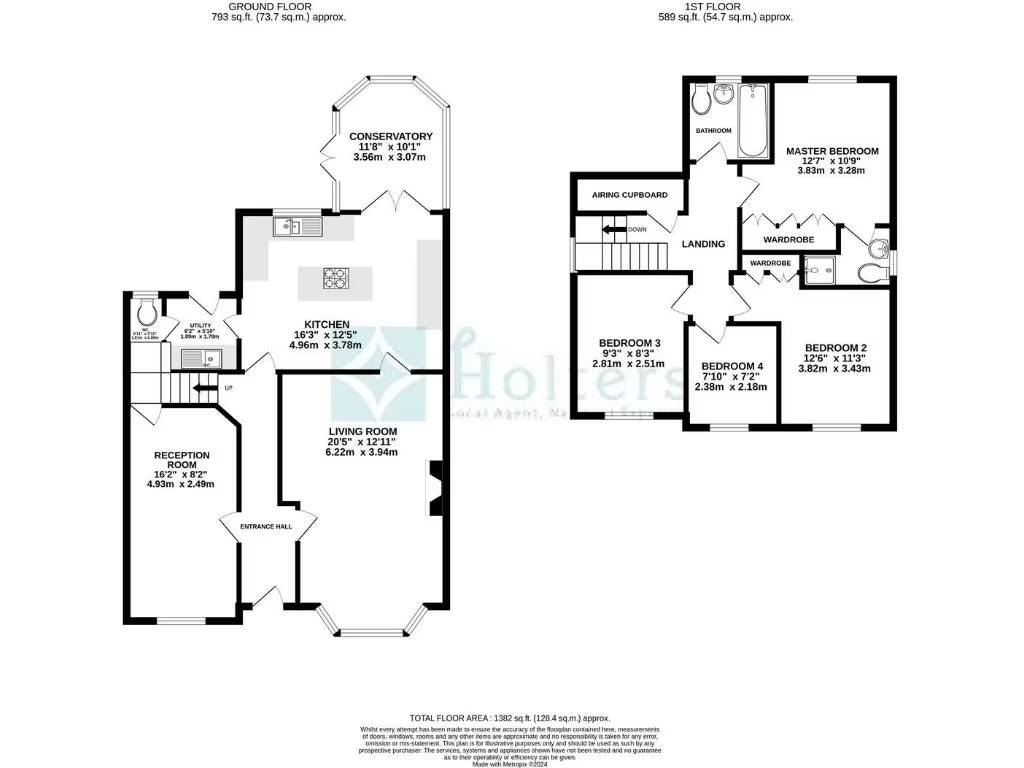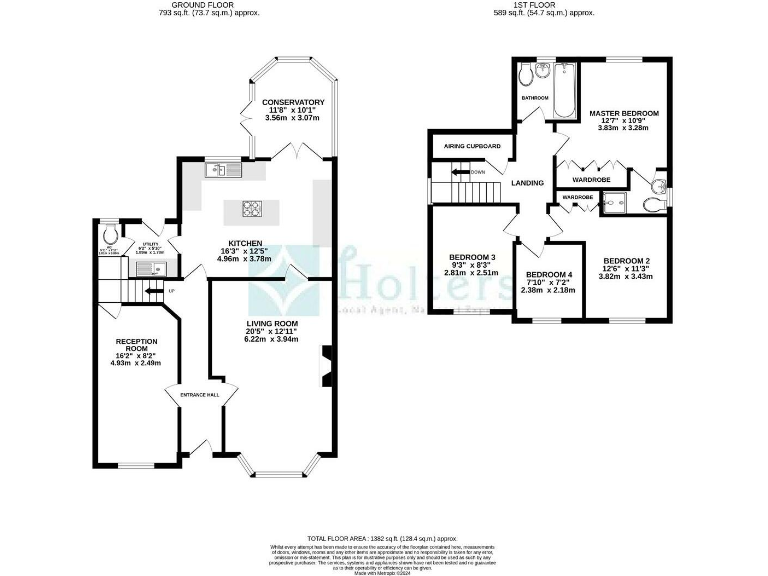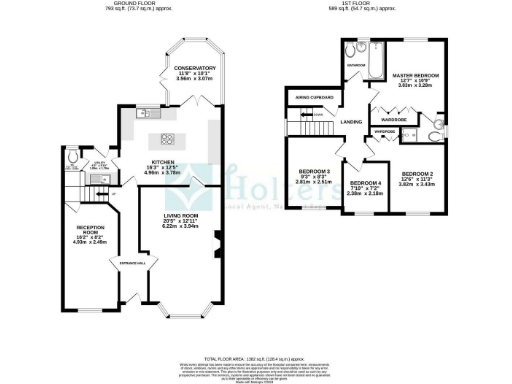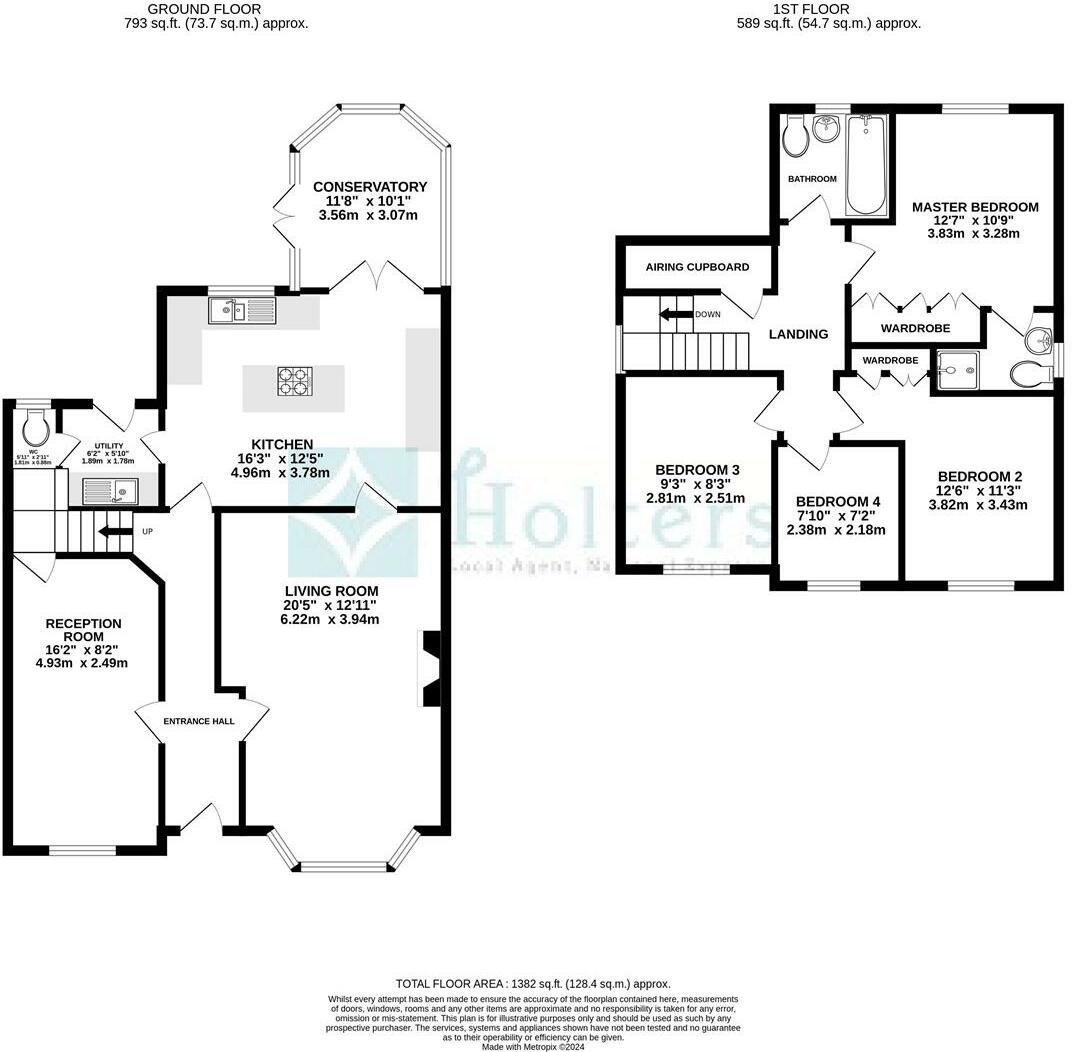Summary - 34 SYCAMORE CLOSE CRAVEN ARMS SY7 9AF
4 bed 2 bath Detached
Spacious rooms, garage and good broadband in a popular town-edge location.
Detached four-bedroom family home with versatile reception rooms
This four-bedroom detached home on Sycamore Close is arranged for comfortable family living. Ground floor living space includes a generous living room with bay window, a stylish kitchen with central island, separate utility and WC, plus a light conservatory that overlooks the enclosed rear garden. A further reception room provides flexible space for a home office, playroom or hobby room.
Upstairs there are four bedrooms, including a master with built-in wardrobes and en-suite, and a family bathroom. The property sits on a decent plot with gated side access, off-road parking for two cars and a detached single garage. Built in the early 2000s and double-glazed, the house benefits from mains gas central heating and fast fibre broadband.
Practical points to note: the home has an EPC rating of C and is in Council Tax band E (above average running costs). It is offered freehold and is in a popular, quiet residential area of Craven Arms with good local amenities and rail links to Shrewsbury and Ludlow.
Overall this is a well-proportioned family house with useful adaptable rooms, good outdoor space and strong local connections — suitable for families wanting a move-in-ready home with potential to update energy efficiency over time.
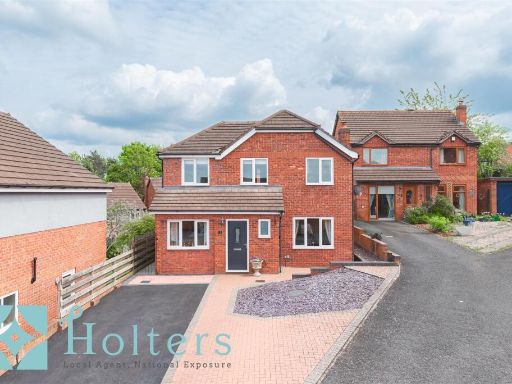 4 bedroom detached house for sale in Hopton Close, Ludlow, SY8 — £379,950 • 4 bed • 2 bath • 1131 ft²
4 bedroom detached house for sale in Hopton Close, Ludlow, SY8 — £379,950 • 4 bed • 2 bath • 1131 ft²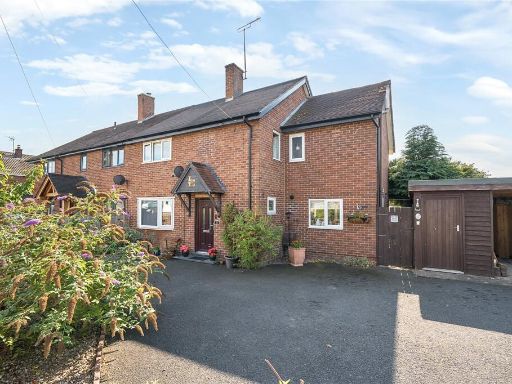 4 bedroom semi-detached house for sale in Brook Road, Craven Arms, Shropshire, SY7 — £325,000 • 4 bed • 3 bath • 1255 ft²
4 bedroom semi-detached house for sale in Brook Road, Craven Arms, Shropshire, SY7 — £325,000 • 4 bed • 3 bath • 1255 ft²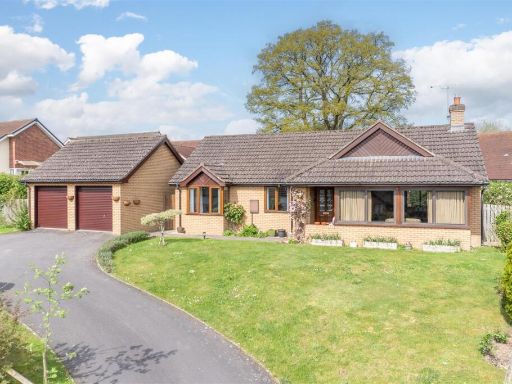 4 bedroom detached bungalow for sale in Coppice Drive, Craven Arms, SY7 — £395,000 • 4 bed • 2 bath • 1117 ft²
4 bedroom detached bungalow for sale in Coppice Drive, Craven Arms, SY7 — £395,000 • 4 bed • 2 bath • 1117 ft²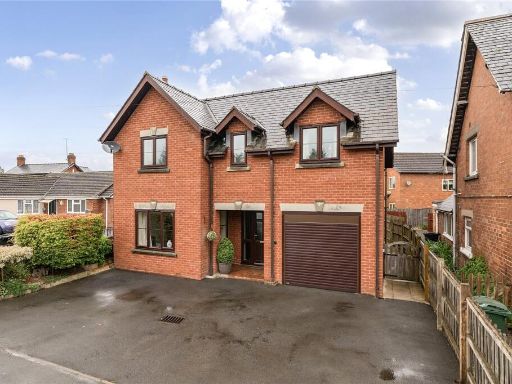 4 bedroom detached house for sale in Clun Road, Craven Arms, Shropshire, SY7 — £350,000 • 4 bed • 2 bath • 1201 ft²
4 bedroom detached house for sale in Clun Road, Craven Arms, Shropshire, SY7 — £350,000 • 4 bed • 2 bath • 1201 ft²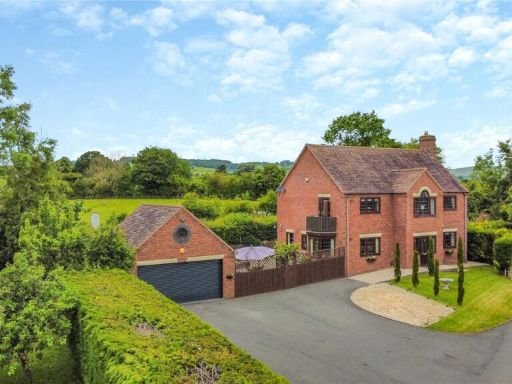 3 bedroom detached house for sale in Dodds Lane, Craven Arms, Shropshire, SY7 — £650,000 • 3 bed • 2 bath • 2050 ft²
3 bedroom detached house for sale in Dodds Lane, Craven Arms, Shropshire, SY7 — £650,000 • 3 bed • 2 bath • 2050 ft² 4 bedroom detached house for sale in Broome, Aston-on-Clun, Craven Arms, Shropshire, SY7 — £500,000 • 4 bed • 2 bath • 1662 ft²
4 bedroom detached house for sale in Broome, Aston-on-Clun, Craven Arms, Shropshire, SY7 — £500,000 • 4 bed • 2 bath • 1662 ft²