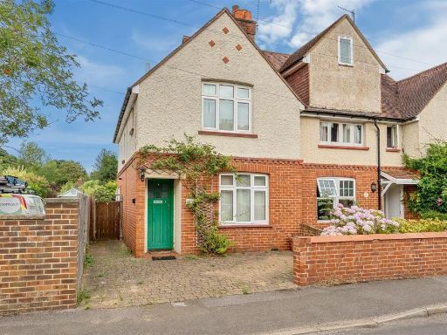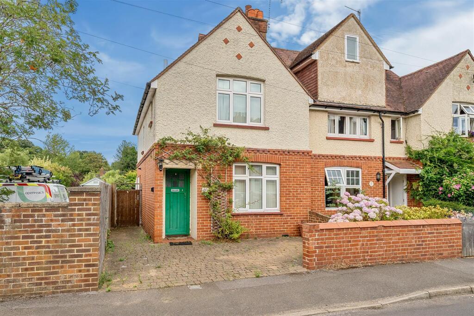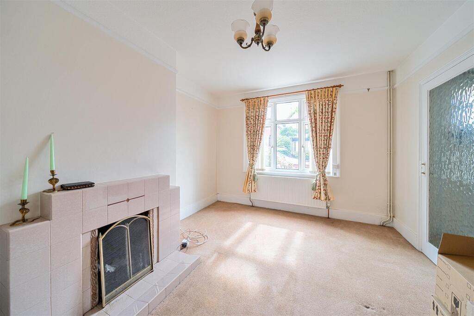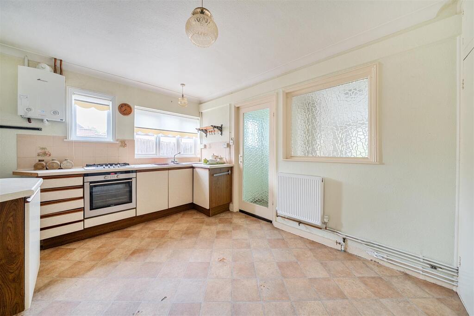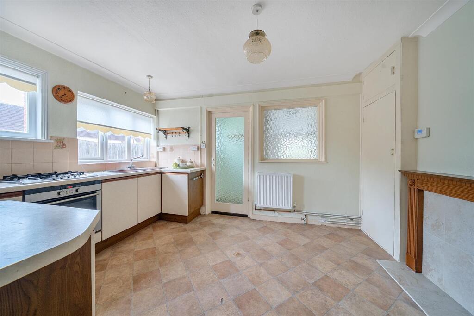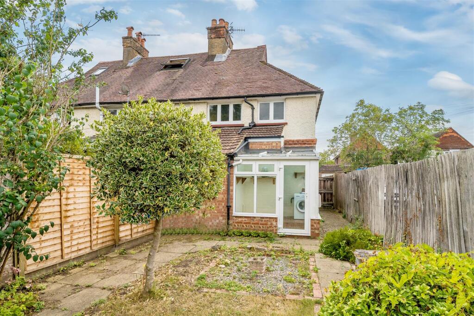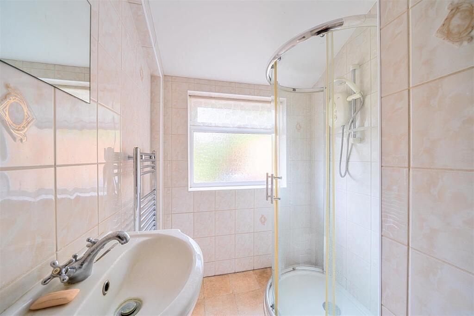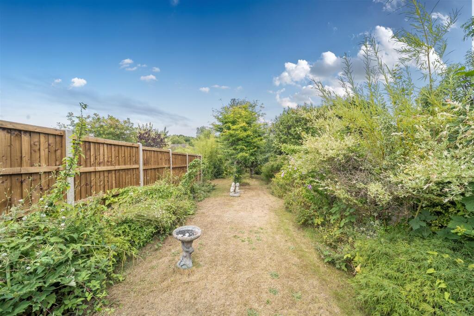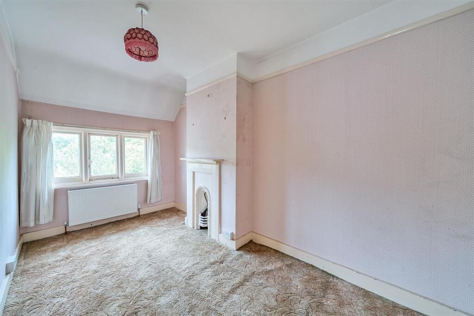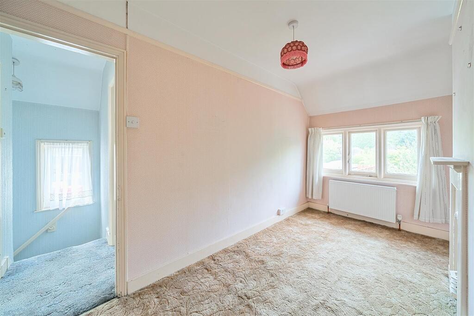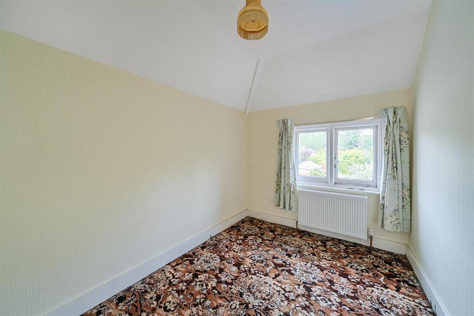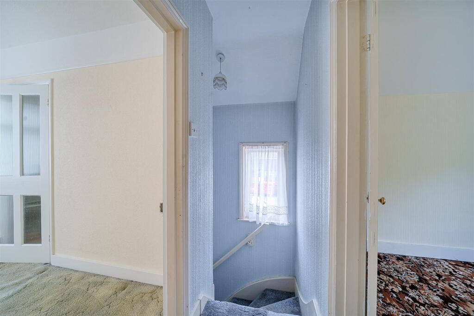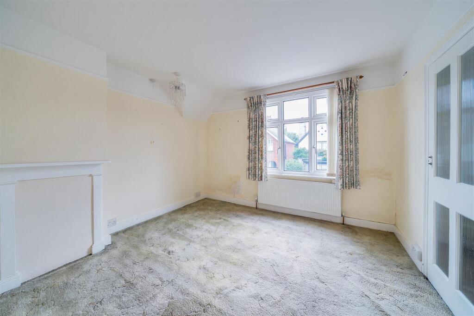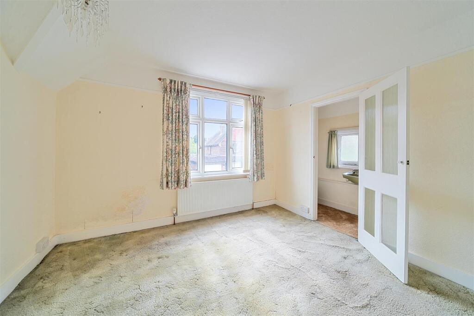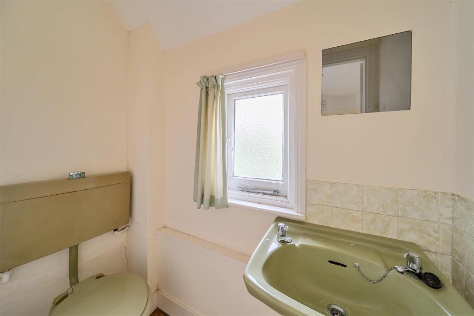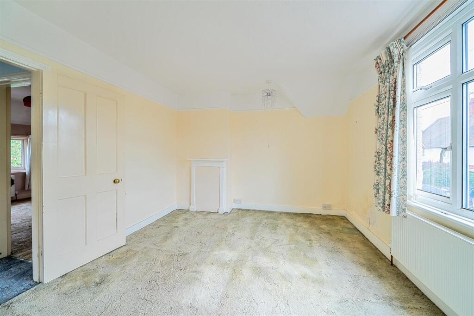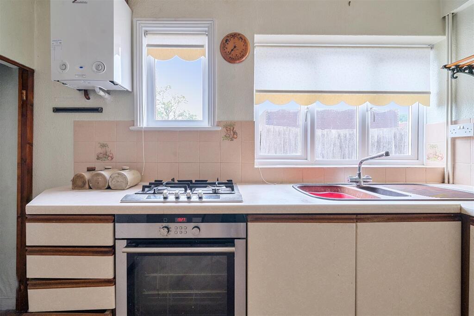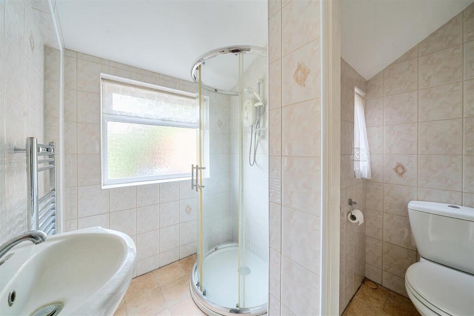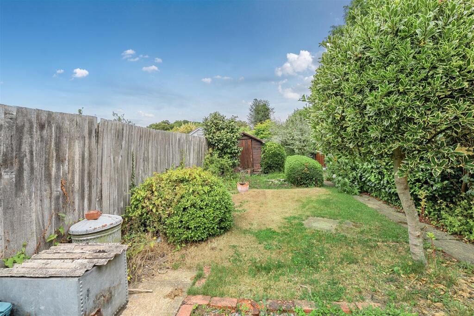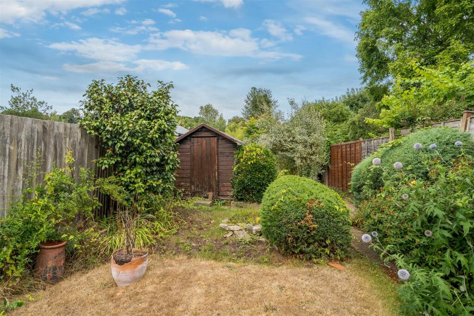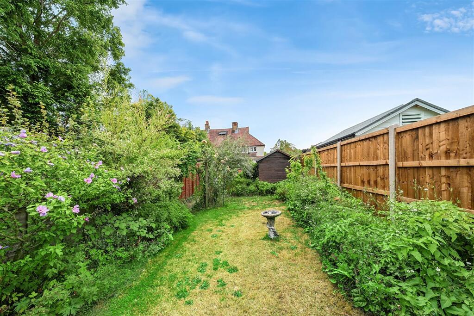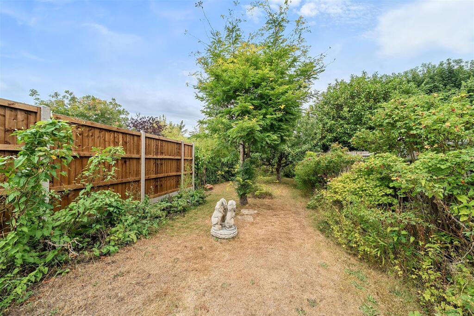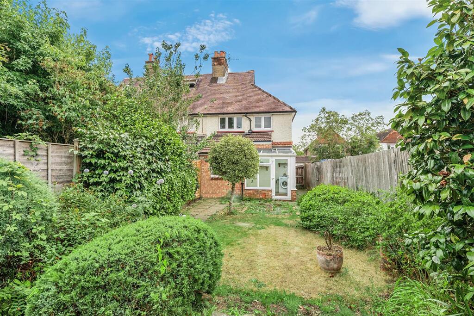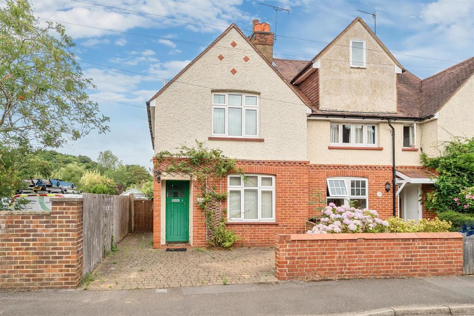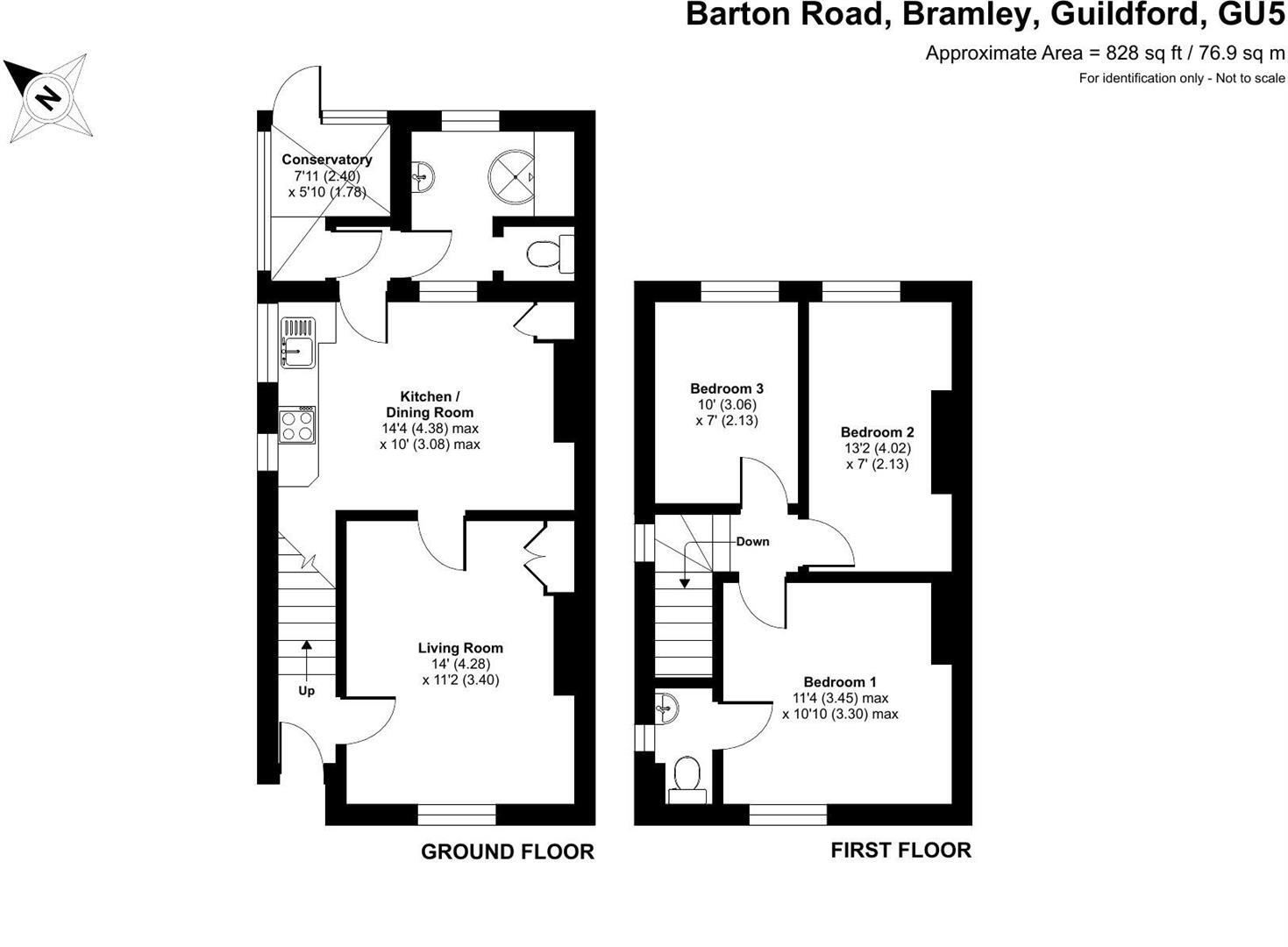Three bedrooms with living room, kitchen/diner and conservatory/utility
A much-loved end-terrace character house on a popular Bramley road, this three-bedroom home offers a straightforward opportunity for a family to modernise and personalise. The layout includes a living room with open fireplace, kitchen/diner, ground-floor shower room and a conservatory/utility, with a mature rear garden creating private outdoor space for children and pets.
The property requires updating and modernisation throughout, which is reflected in the asking price. At about 828 sq ft the accommodation is modest, with a single main bathroom and limited off-street parking suited to a small vehicle. These factors make it ideal for buyers seeking a project in a well-regarded village location rather than a move-in-perfect purchase.
There is potential to extend, subject to planning permission (STPP), so the home offers scope to increase space and value for growing families. Practical positives include mains gas heating, very low local crime, excellent mobile signal and easy access to Guildford town centre, local shops and several highly rated schools.
In short: this is a characterful, affordable family home in an affluent suburban setting that will reward renovation and sensible investment. Buyers should expect to carry out updating works and consider parking and bathroom limitations when viewing.














































