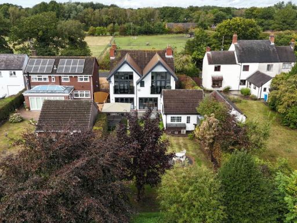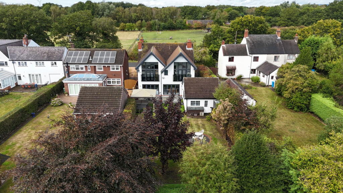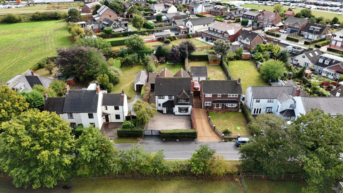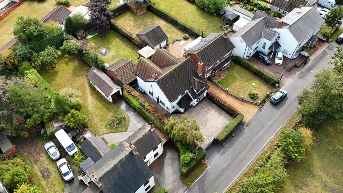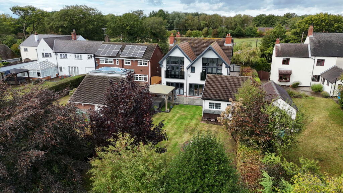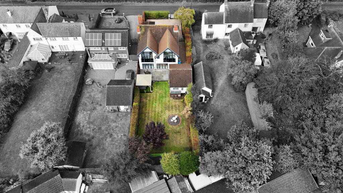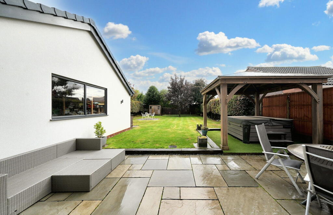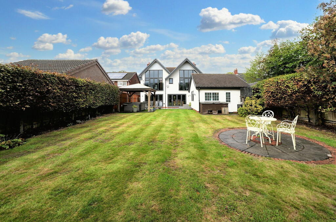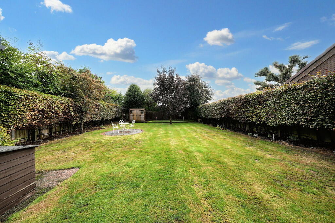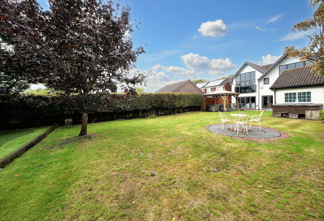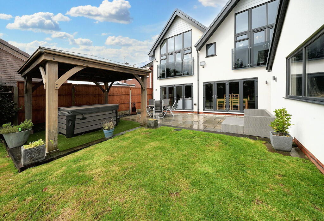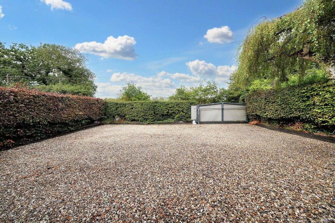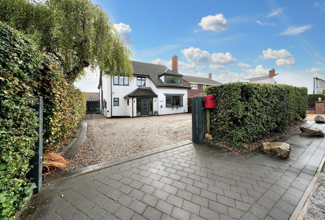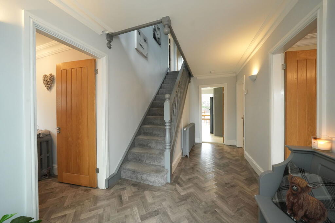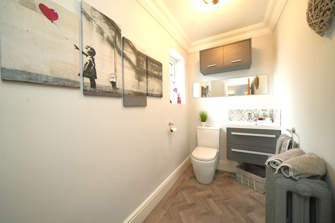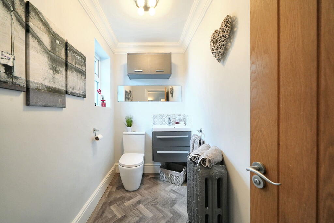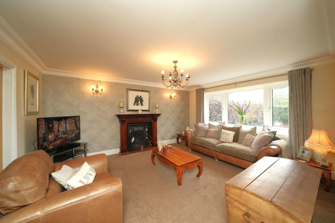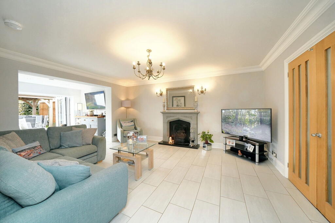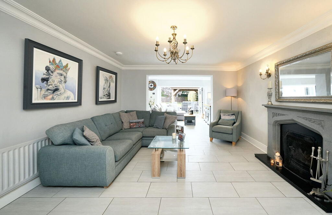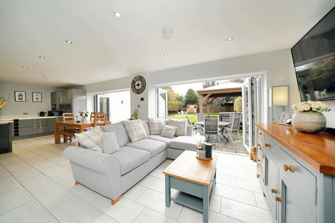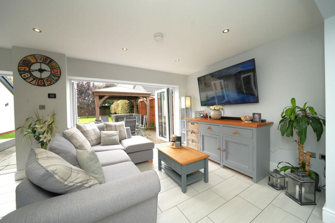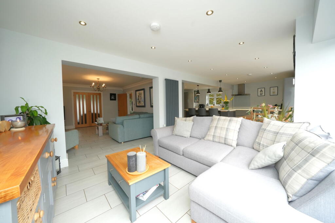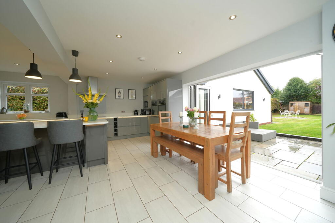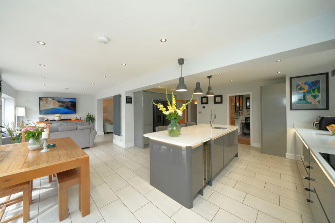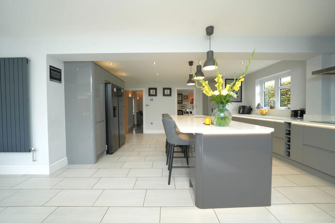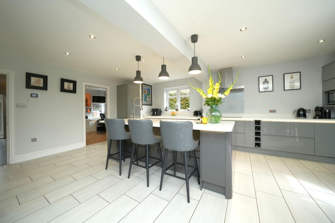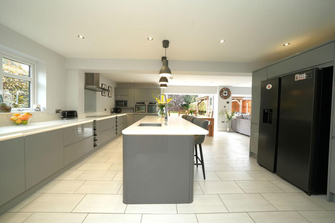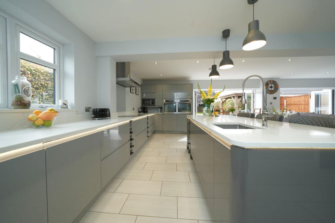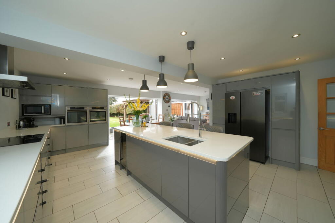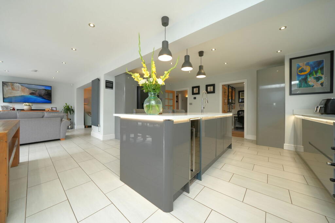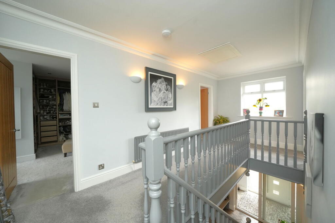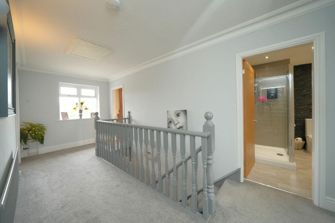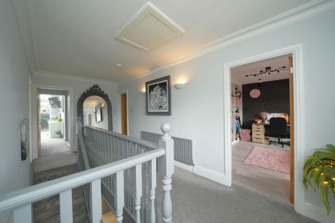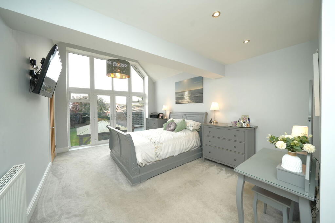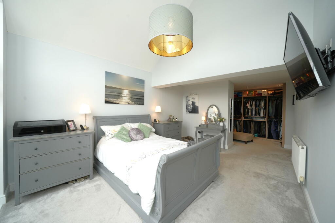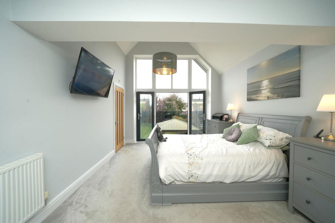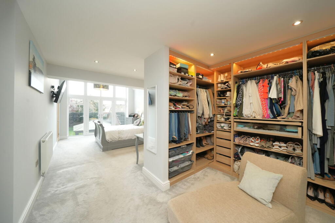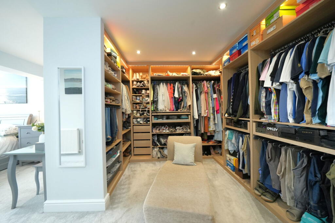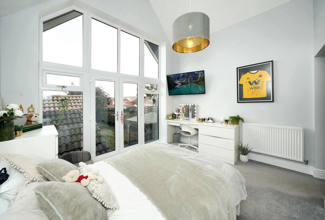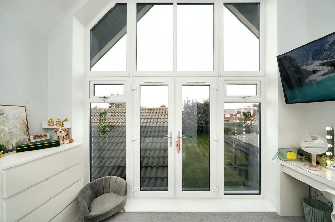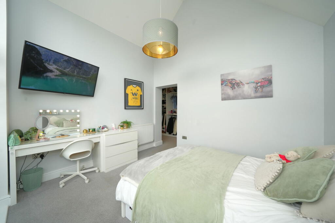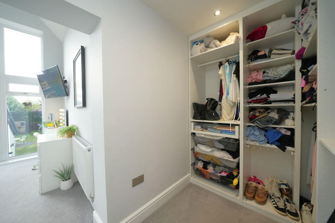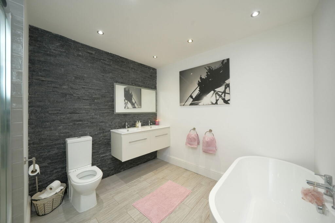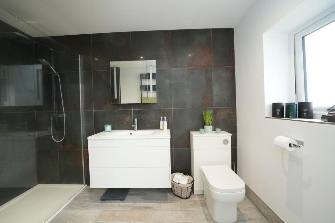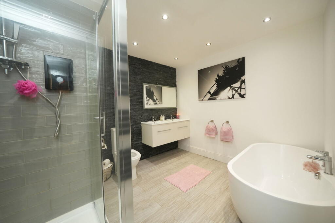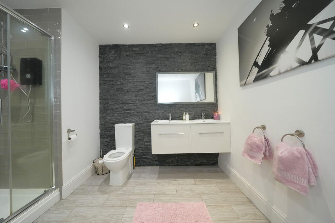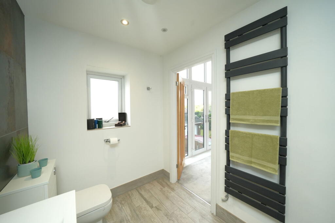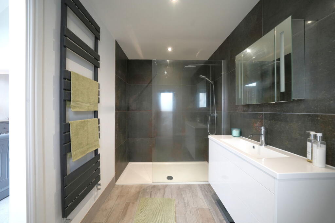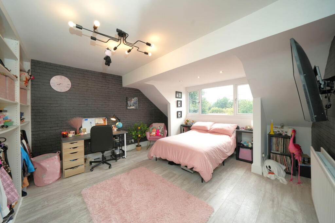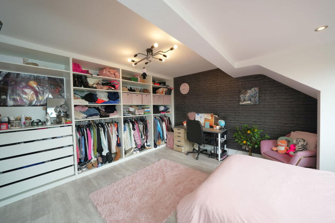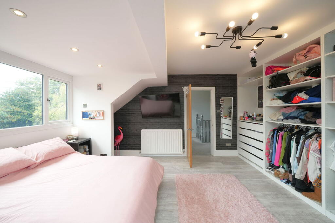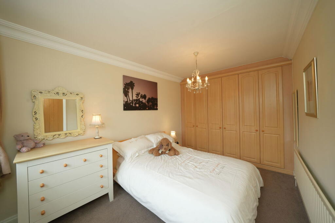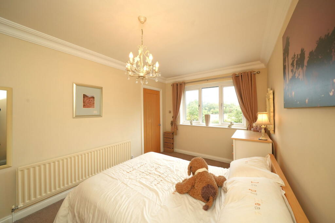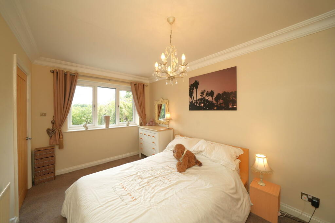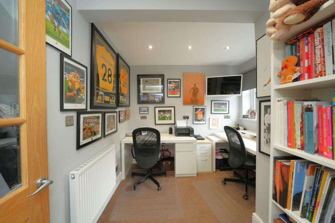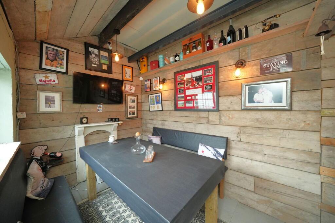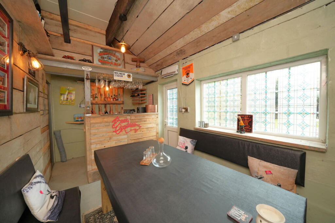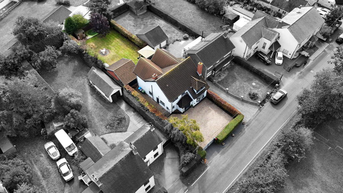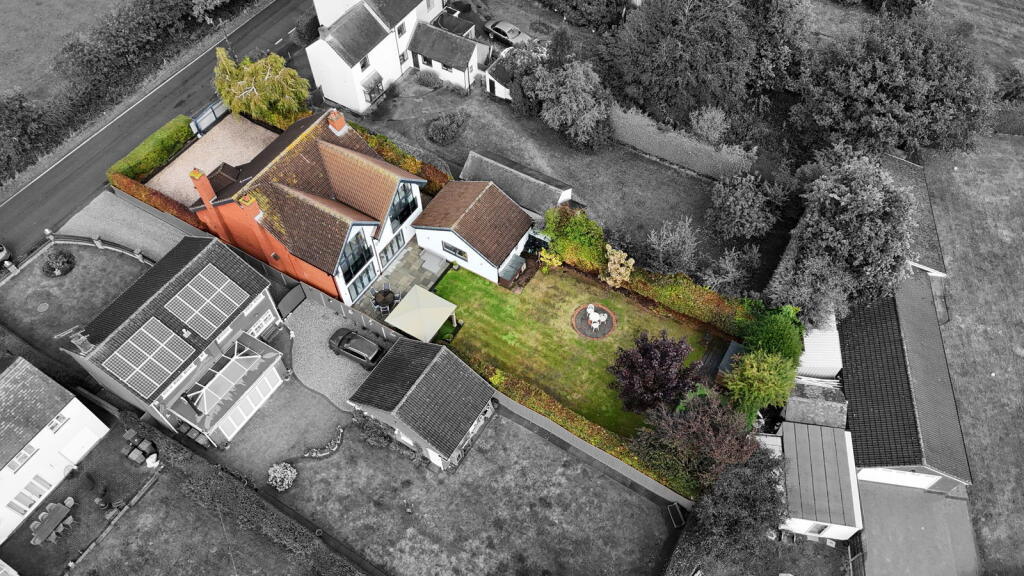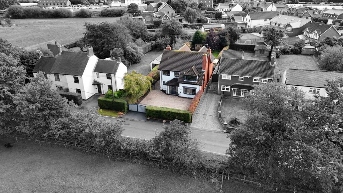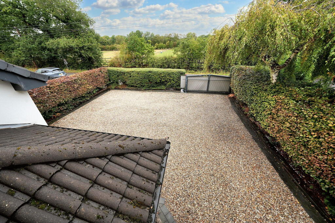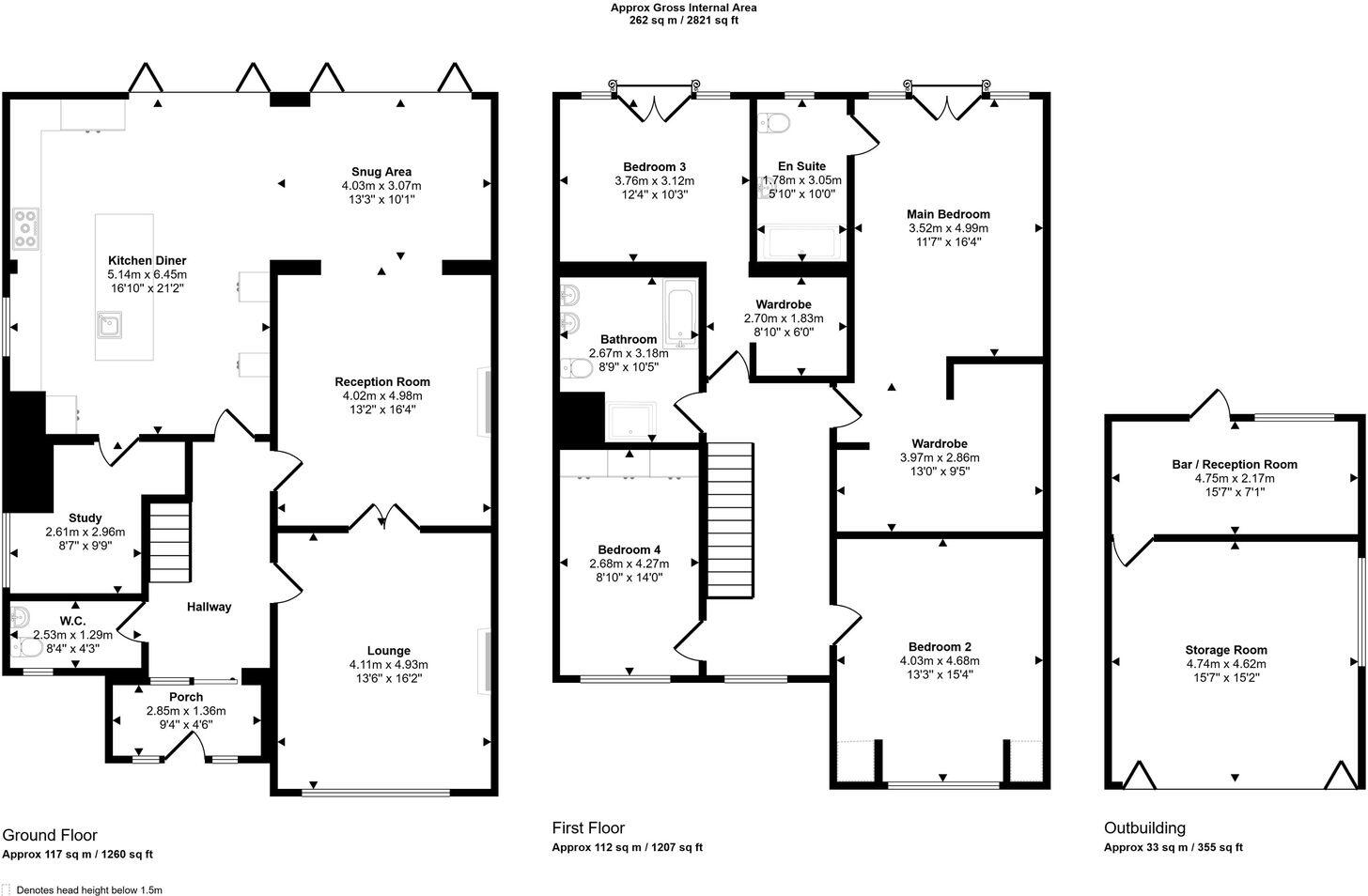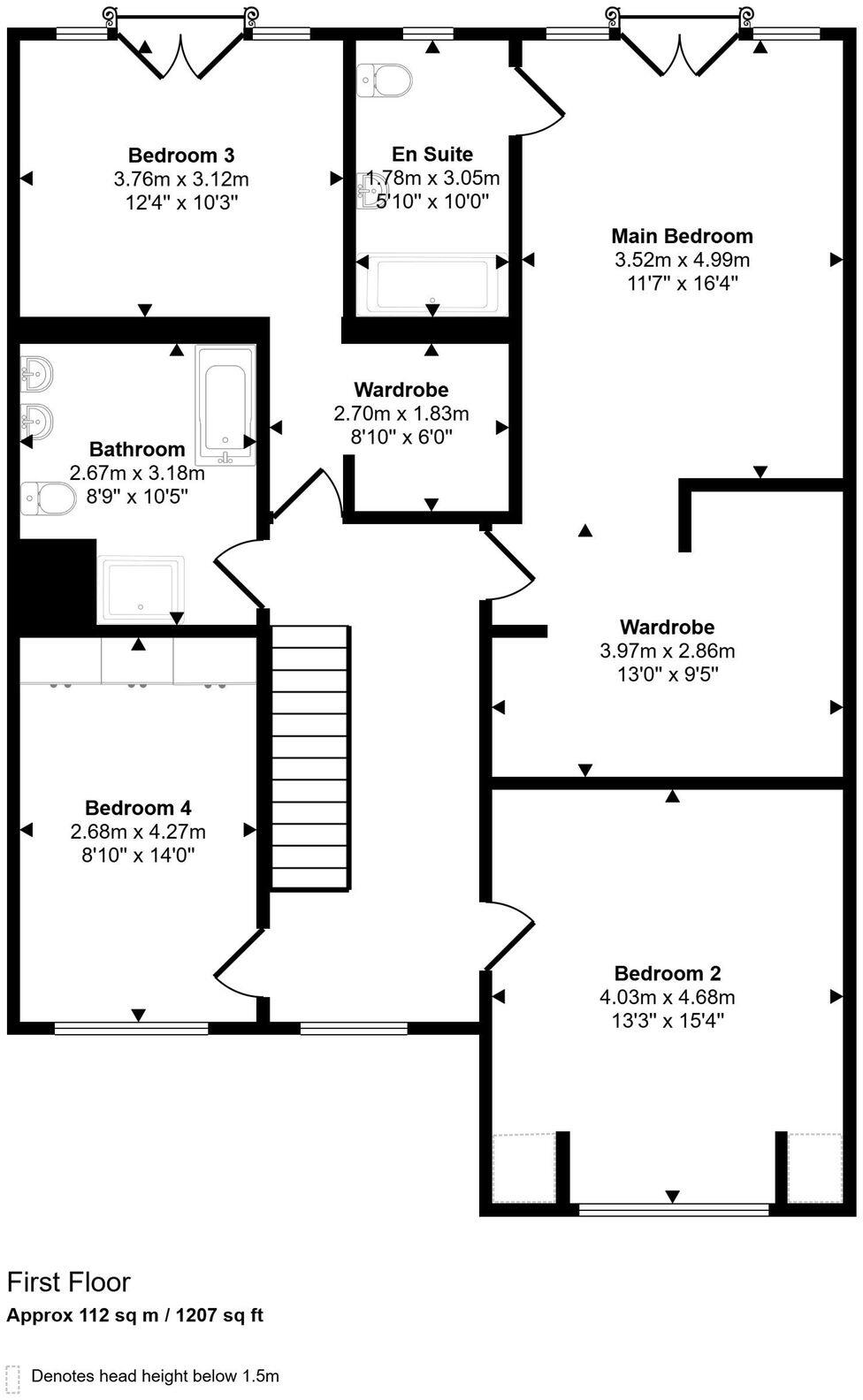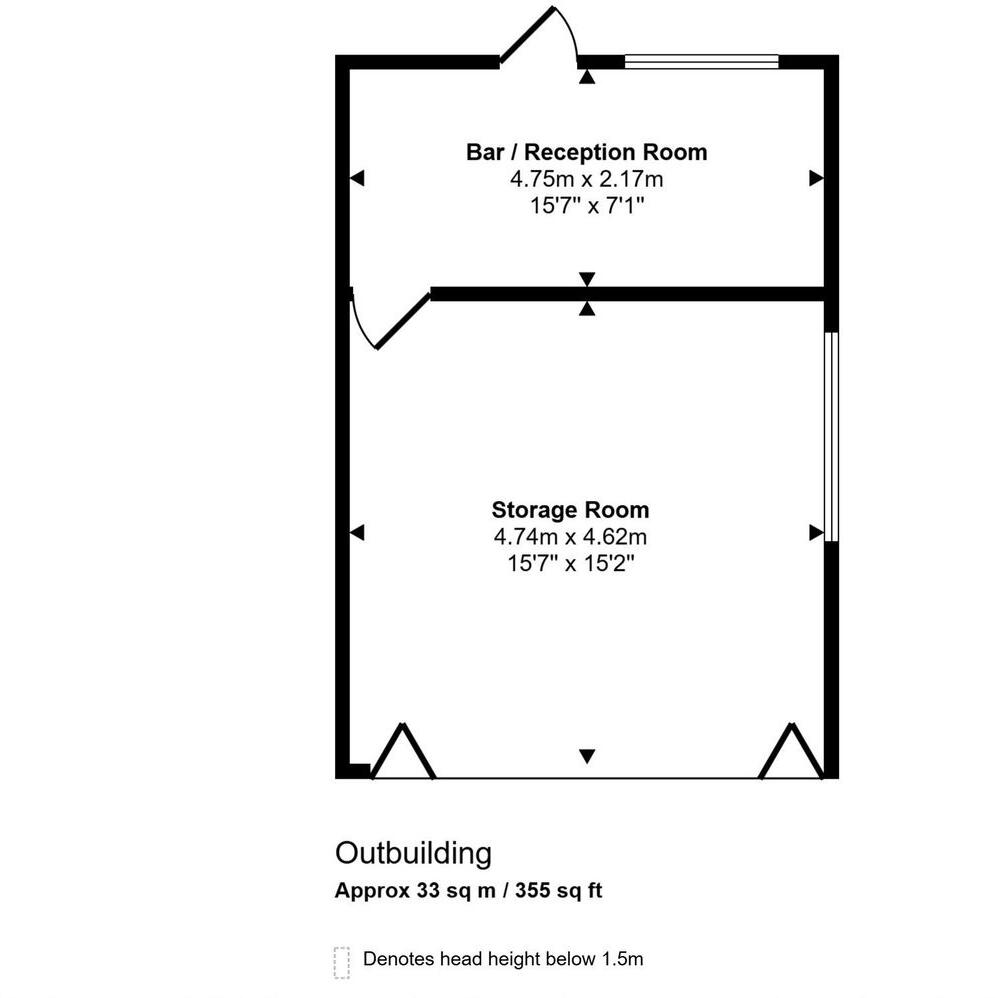Summary - CLEARVIEW STRAIGHT MILE CALF HEATH WOLVERHAMPTON WV10 7DW
4 bed 2 bath Detached
Spacious family home with gated parking and garden leisure features.
Chain free detached house on large private plot
Remote‑controlled gated entrance with extensive pebbled parking
Double detached garage with integrated entertainment bar; annex potential STP
Large landscaped rear garden with gazebo and hot tub
Spacious open‑plan kitchen diner with bi‑fold doors and underfloor heating
Four generous bedrooms; two with dressing areas and vaulted ceilings
Oil‑fired boiler (oil supply not communal); may affect running costs
Double glazing pre‑2002 and partial cavity insulation assumed
This deceptively large detached house sits on a generous plot in semi-rural Calf Heath and is offered chain free. Approached via remote‑controlled sliding gates, the home delivers secure parking, a double detached garage and a bespoke entertainment bar — ideal for family leisure or possible granny‑annex conversion subject to planning. The landscaped rear garden includes a gazebo with hot tub, patio entertaining area and a small pitch‑and‑putt for outdoor fun.
Internally the layout suits modern family life with multiple reception spaces: evening lounge, family sitting room, daytime sitting area and a large open‑plan kitchen diner with bi‑fold doors to the garden. Four well‑proportioned bedrooms on the first floor include two with dressing areas; rear bedrooms benefit from vaulted ceilings and Juliet balconies that maximise light and garden views. A luxury ensuite and family bathroom complete the upper floor.
Practical points to note: the property was constructed in the late 1970s/early 1980s, has oil‑fired heating (not on a community supply) and double glazing fitted before 2002. Cavity walls are assumed to have partial insulation. These facts, together with the house’s age, mean buyers should expect routine maintenance and the potential need for energy‑improvement works. Local crime statistics are higher than average for the postcode area.
For families seeking space, character and countryside proximity, this home offers immediate liveability with clear scope to personalise or extend. Viewing is recommended to appreciate the scale of the accommodation, the garden setting and the versatile garage/entertainment space.
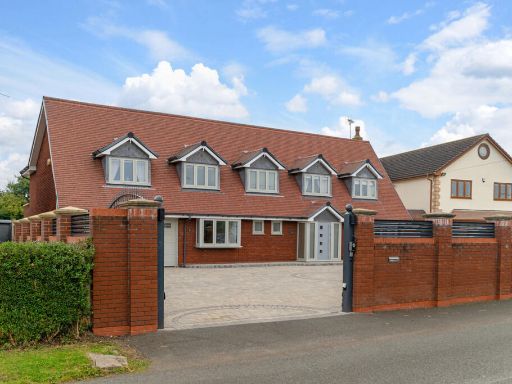 5 bedroom detached house for sale in Kings Road Calf Heath Wolverhampton, West Midlands, WV10 7DU, WV10 — £850,000 • 5 bed • 3 bath • 3398 ft²
5 bedroom detached house for sale in Kings Road Calf Heath Wolverhampton, West Midlands, WV10 7DU, WV10 — £850,000 • 5 bed • 3 bath • 3398 ft²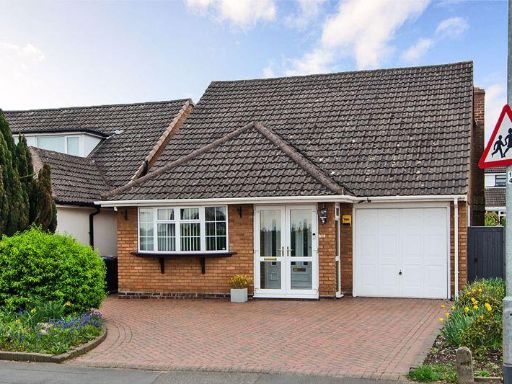 3 bedroom detached house for sale in Hospital Road, Burntwood, WS7 — £350,000 • 3 bed • 1 bath • 1297 ft²
3 bedroom detached house for sale in Hospital Road, Burntwood, WS7 — £350,000 • 3 bed • 1 bath • 1297 ft²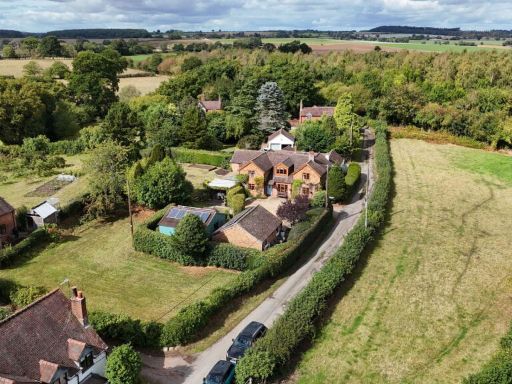 5 bedroom detached house for sale in Blymhill Common, Shifnal, TF11 — £695,000 • 5 bed • 2 bath • 3015 ft²
5 bedroom detached house for sale in Blymhill Common, Shifnal, TF11 — £695,000 • 5 bed • 2 bath • 3015 ft²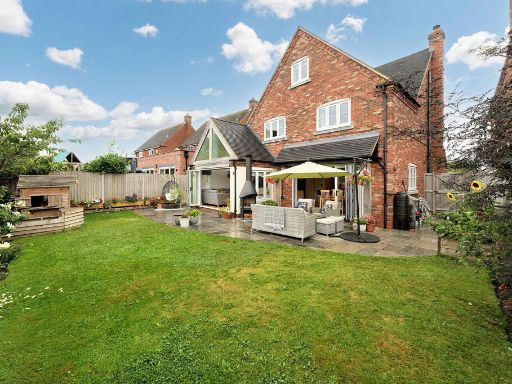 4 bedroom detached house for sale in Cuttlestone Court, Frog Lane, Wheaton Aston, ST19 — £595,000 • 4 bed • 3 bath • 2327 ft²
4 bedroom detached house for sale in Cuttlestone Court, Frog Lane, Wheaton Aston, ST19 — £595,000 • 4 bed • 3 bath • 2327 ft²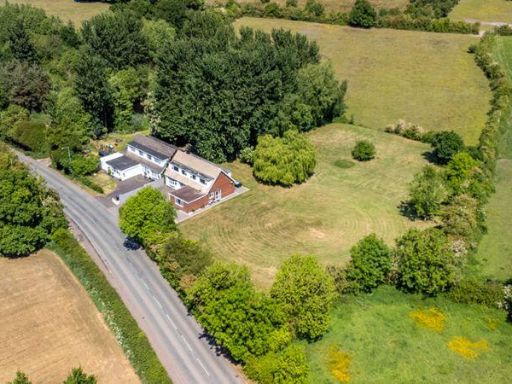 4 bedroom detached house for sale in Baroque House, Upper Landywood Lane, WS6 7AX, WS6 — £750,000 • 4 bed • 3 bath • 1347 ft²
4 bedroom detached house for sale in Baroque House, Upper Landywood Lane, WS6 7AX, WS6 — £750,000 • 4 bed • 3 bath • 1347 ft²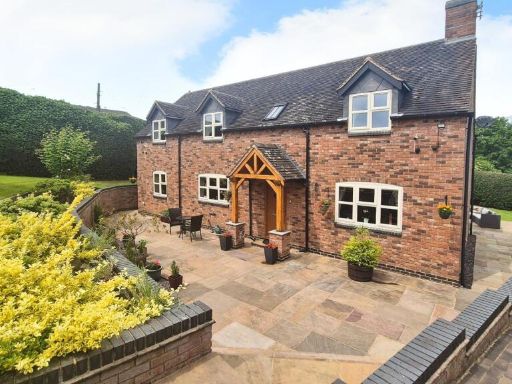 3 bedroom detached house for sale in Ogley Hay Road, Burntwood, WS7 — £774,000 • 3 bed • 2 bath • 1873 ft²
3 bedroom detached house for sale in Ogley Hay Road, Burntwood, WS7 — £774,000 • 3 bed • 2 bath • 1873 ft²











































































































































