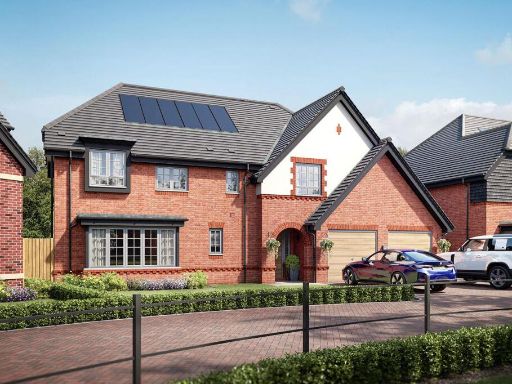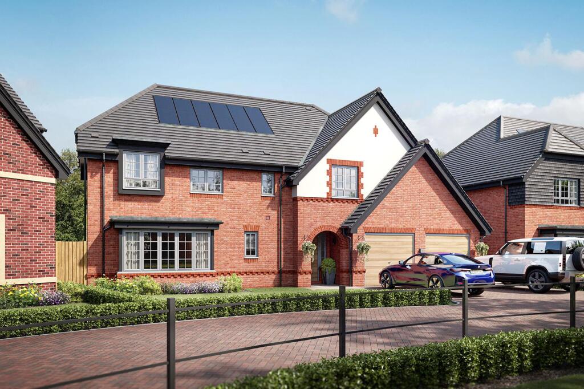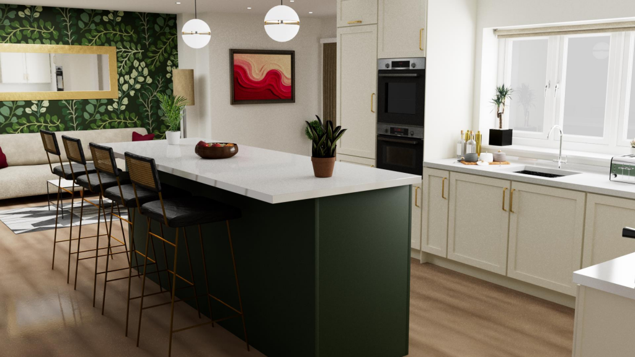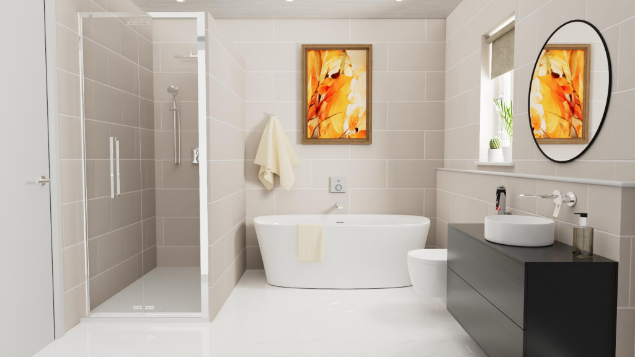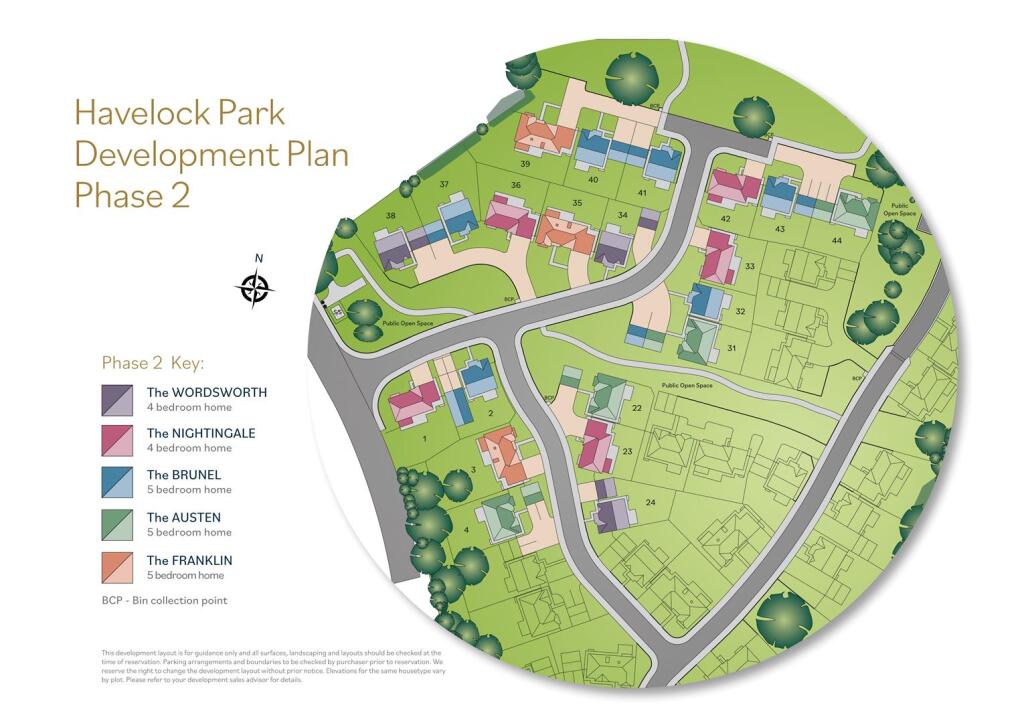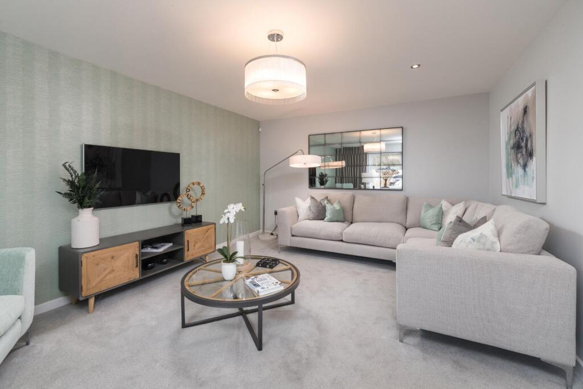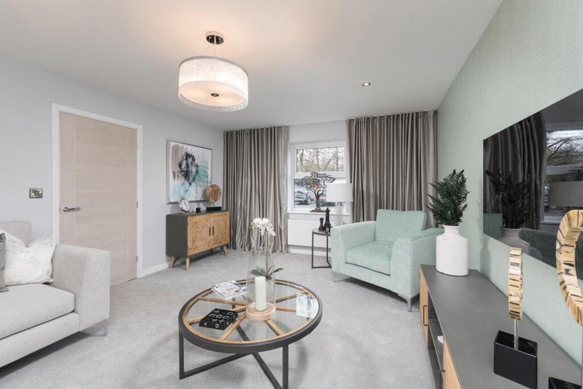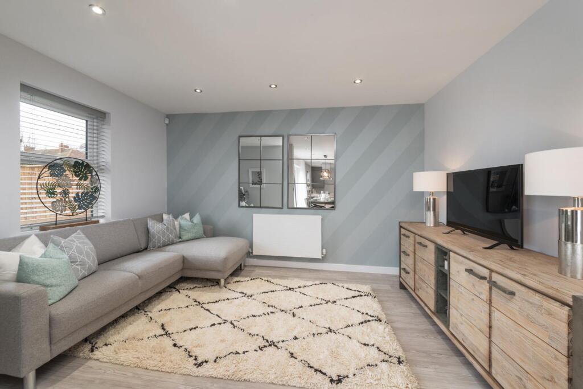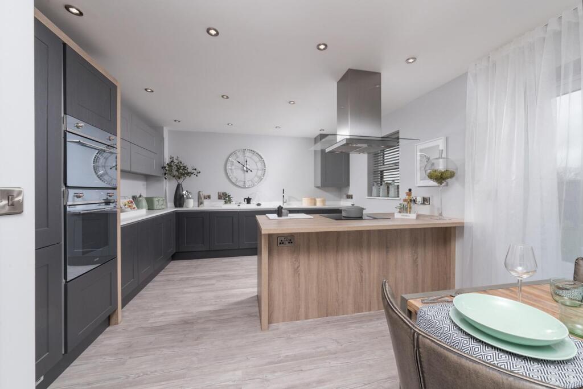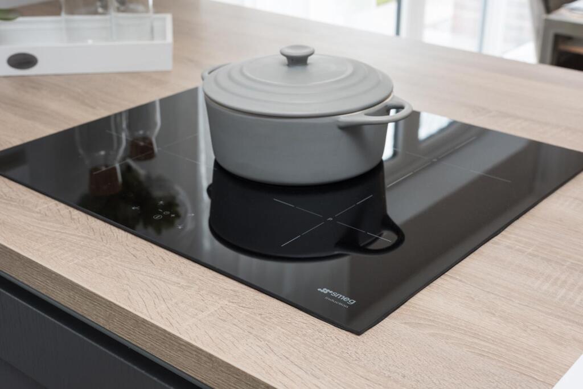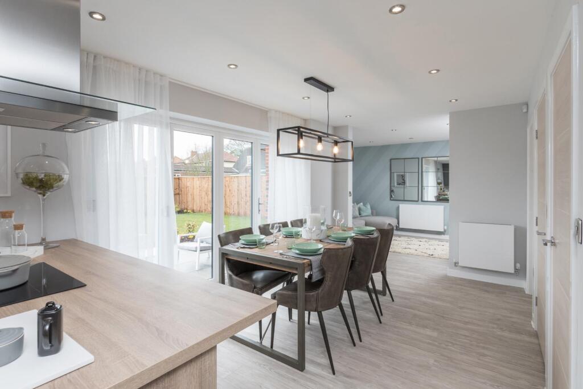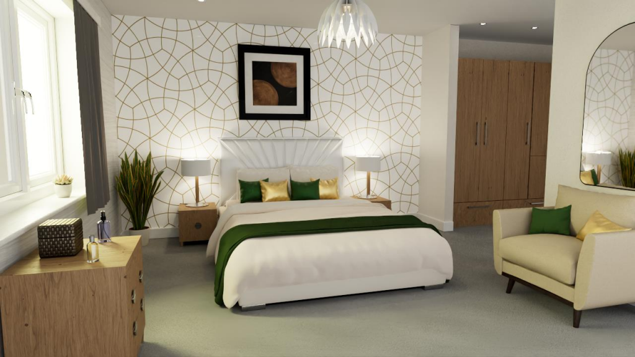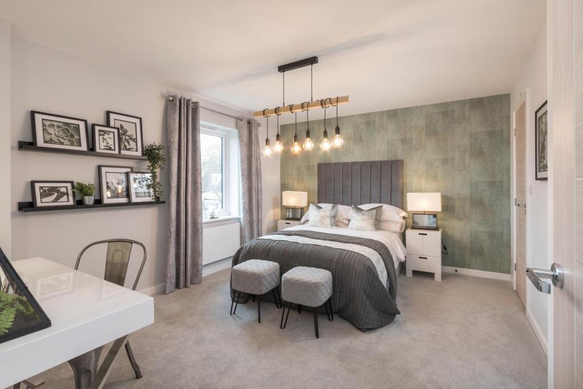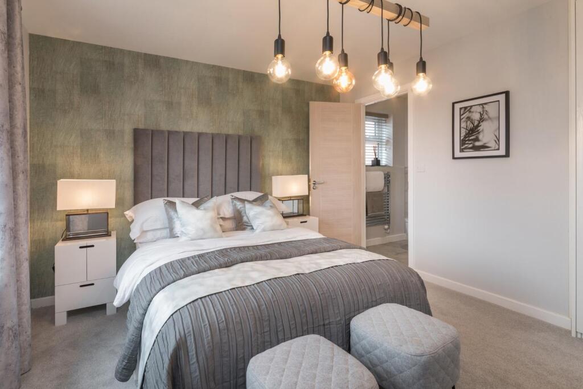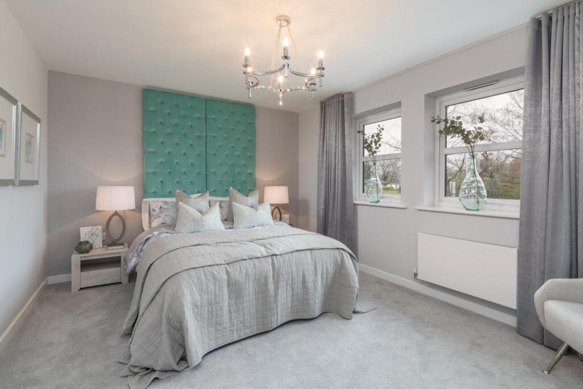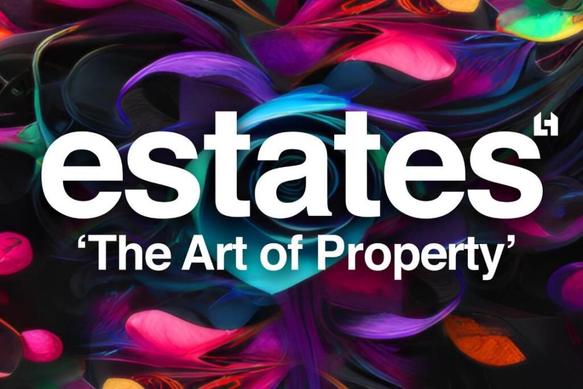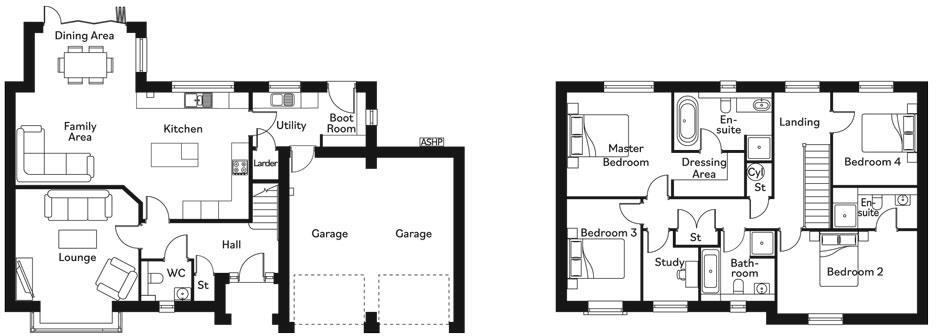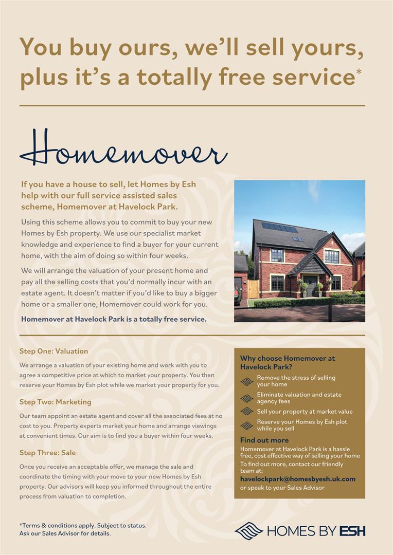Summary - 10 Romanby Drive, Blackwell Grange, Darlington DL3 8EJ
4 bed 3 bath Detached
Contemporary four-bedroom on a large plot close to Darlington amenities.
- Nearly 2,000 sq ft living space across flexible 14-room layout
- Expansive open-plan kitchen/dining/family room with bi-fold doors
- Principal bedroom with dressing area and large en-suite
- Second bedroom also has an en-suite; plus separate study/games room
- Air source heat pump, solar panels and EV charging point included
- Integral double garage with internal access and driveway parking
- Freehold with estate management charge approx £250 + VAT pa
- New-build specification may vary between plots; confirm finishes
Set within the tranquil grounds of Blackwell Grange, this newly built four-bedroom detached house offers generous living space across nearly 2,000 sq ft. The ground floor centres on an expansive open-plan kitchen/dining/family area with a sociable island and bi-fold doors that link interior and a large rear garden. A formal lounge with bay window, study/games room, utility/boot room and integral double garage add practical flexibility for modern family life.
The principal bedroom includes a dressing area and large en-suite; a second bedroom also benefits from an en-suite. Environmental features include solar panels, improved insulation and an air source heat pump, plus an EV charging point in the garage — all designed to reduce running costs. Broadband and mobile signals are strong and local schools rated Good to Outstanding make the location well suited to families.
This is a freehold plot on a large plot with estate management in place. Expect an annual estate management charge of approximately £250 + VAT (23/24) and note that some specification details may vary between plots. There is no reported flood risk and the development sits in a very affluent, low-crime suburb.
The house is presented as a new build with contemporary finishes and a traditional layout; while mostly move-in ready, buyers should confirm final fittings and any bespoke upgrade/package options with the developer before exchange.
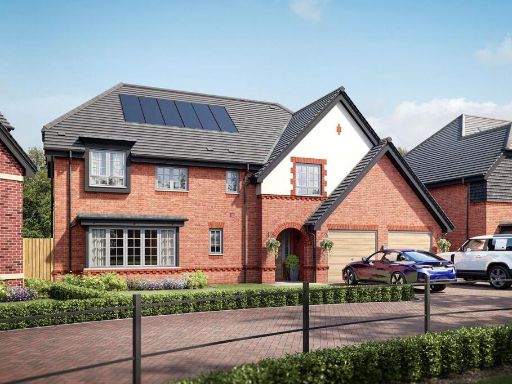 4 bedroom detached house for sale in Plot 20, Havelock Park, Blackwell, Darlington, DL3 8EJ, DL3 — £649,995 • 4 bed • 3 bath • 1977 ft²
4 bedroom detached house for sale in Plot 20, Havelock Park, Blackwell, Darlington, DL3 8EJ, DL3 — £649,995 • 4 bed • 3 bath • 1977 ft²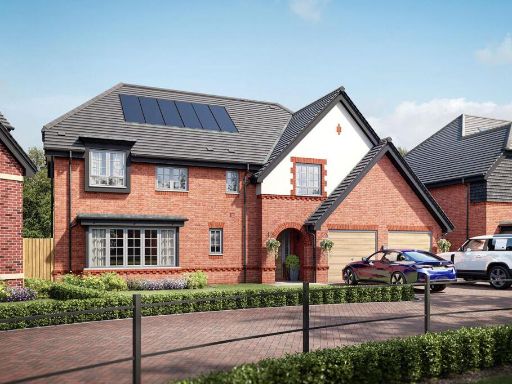 4 bedroom detached house for sale in Plot 13, Havelock Park, Blackwell, Darlington, DL3 8EJ, DL3 — £659,995 • 4 bed • 3 bath • 1977 ft²
4 bedroom detached house for sale in Plot 13, Havelock Park, Blackwell, Darlington, DL3 8EJ, DL3 — £659,995 • 4 bed • 3 bath • 1977 ft²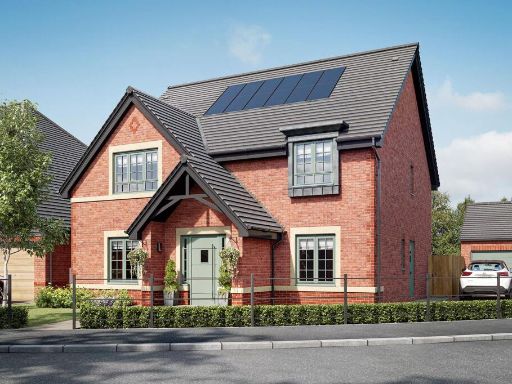 4 bedroom detached house for sale in Plot 25, Havelock Park, Blackwell, Darlington, DL3 8EJ, DL3 — £609,995 • 4 bed • 3 bath • 1855 ft²
4 bedroom detached house for sale in Plot 25, Havelock Park, Blackwell, Darlington, DL3 8EJ, DL3 — £609,995 • 4 bed • 3 bath • 1855 ft²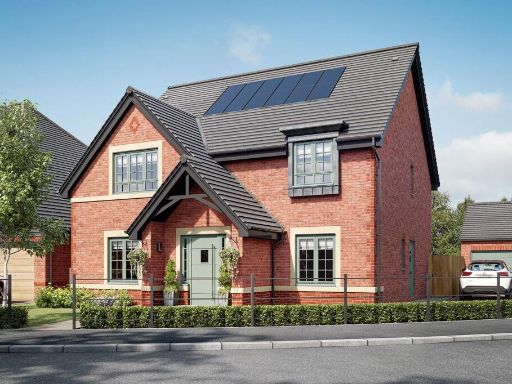 4 bedroom detached house for sale in Plot 5, Havelock Park, Blackwell, Darlington, DL3 8EJ, DL3 — £599,995 • 4 bed • 3 bath • 1523 ft²
4 bedroom detached house for sale in Plot 5, Havelock Park, Blackwell, Darlington, DL3 8EJ, DL3 — £599,995 • 4 bed • 3 bath • 1523 ft²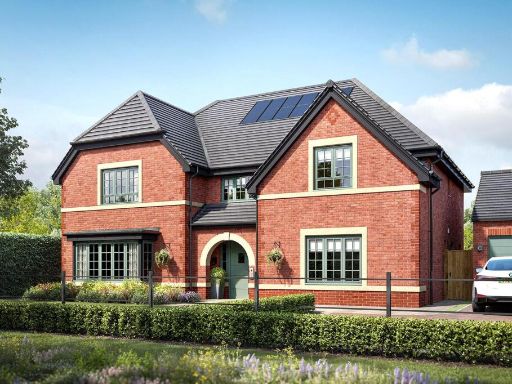 5 bedroom detached house for sale in Plot 7, Havelock Park, Blackwell, Darlington, DL3 8EJ, DL3 — £759,995 • 5 bed • 5 bath • 2487 ft²
5 bedroom detached house for sale in Plot 7, Havelock Park, Blackwell, Darlington, DL3 8EJ, DL3 — £759,995 • 5 bed • 5 bath • 2487 ft²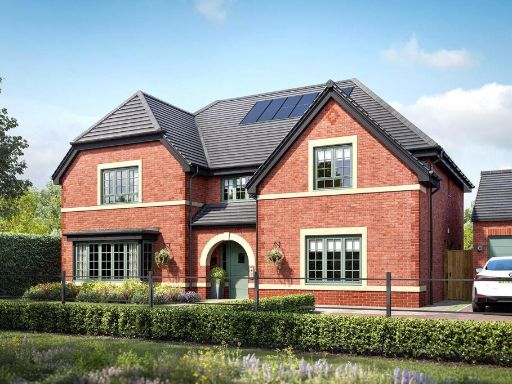 5 bedroom detached house for sale in Plot 21, Havelock Park, Blackwell, Darlington, DL3 8EJ, DL3 — £759,995 • 5 bed • 5 bath • 2487 ft²
5 bedroom detached house for sale in Plot 21, Havelock Park, Blackwell, Darlington, DL3 8EJ, DL3 — £759,995 • 5 bed • 5 bath • 2487 ft²





























