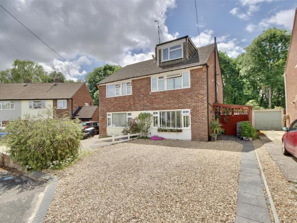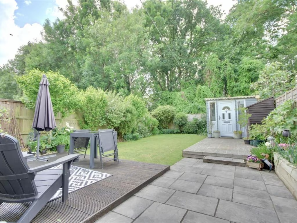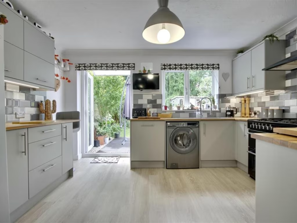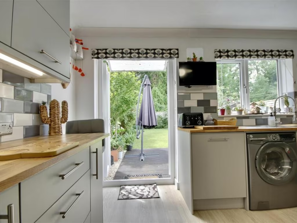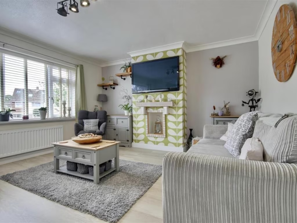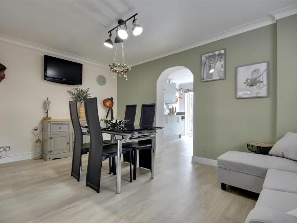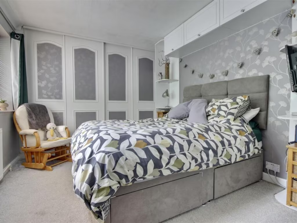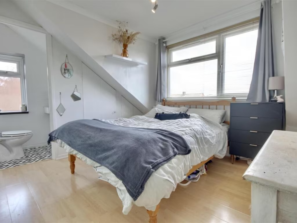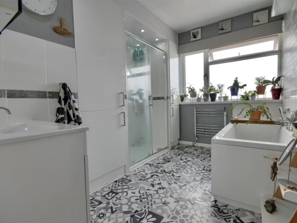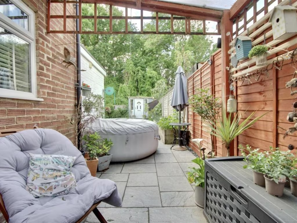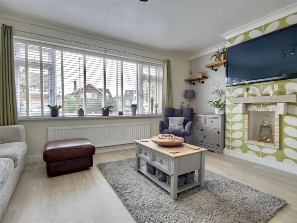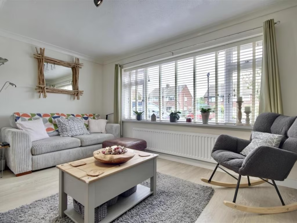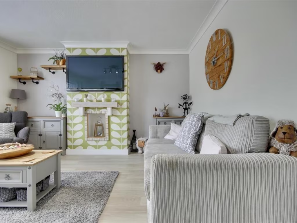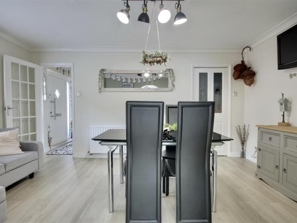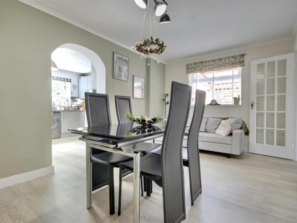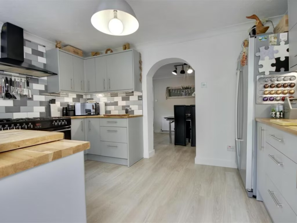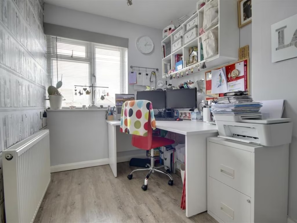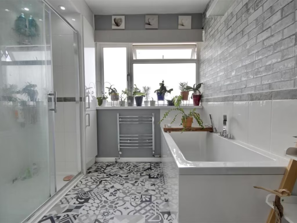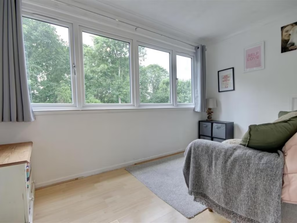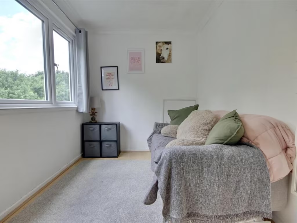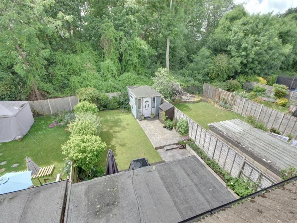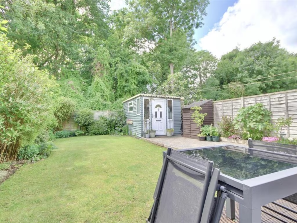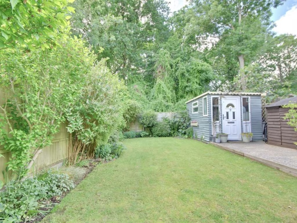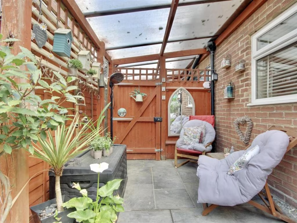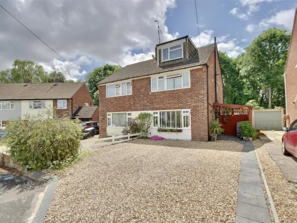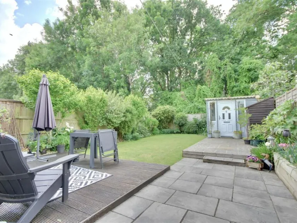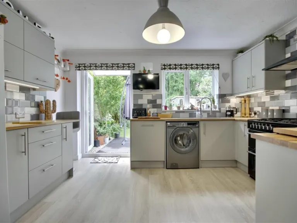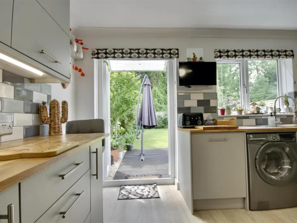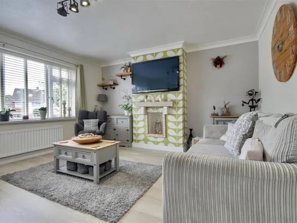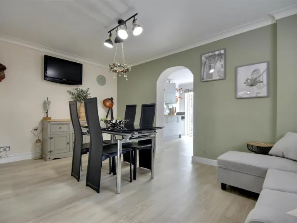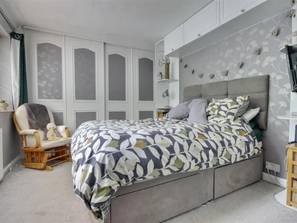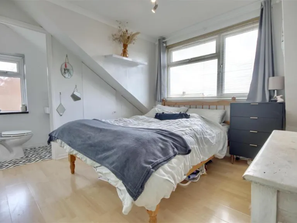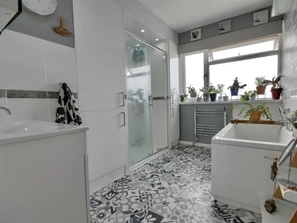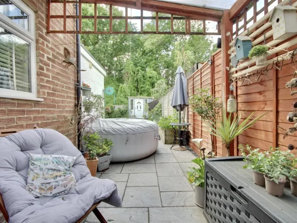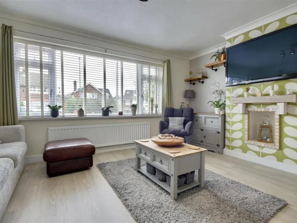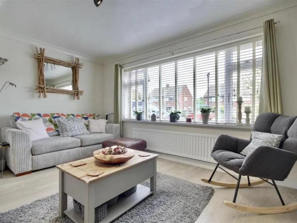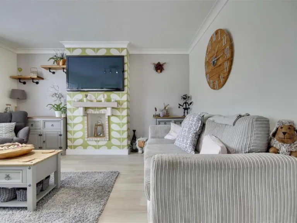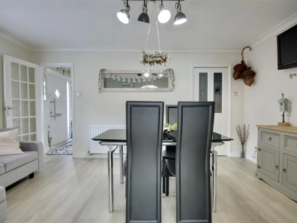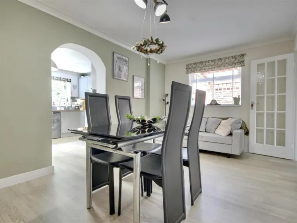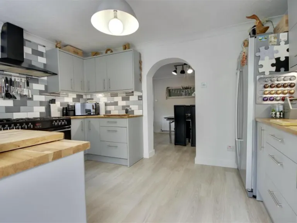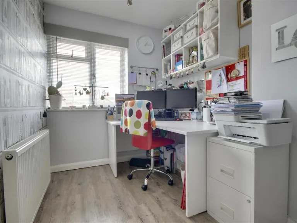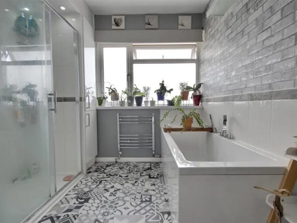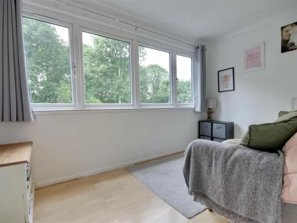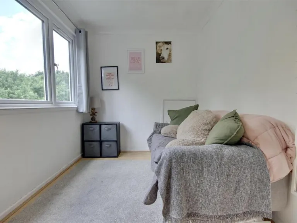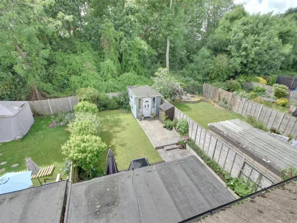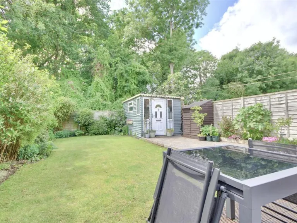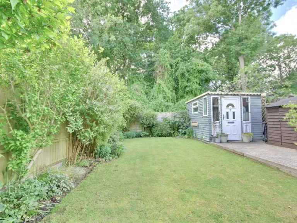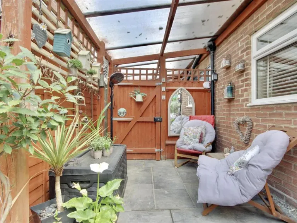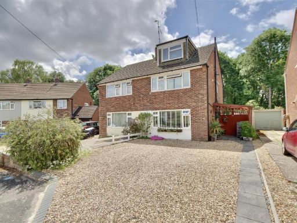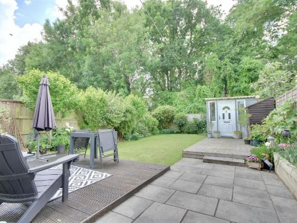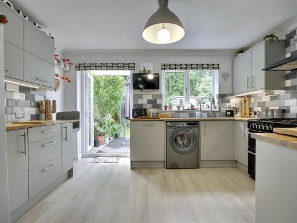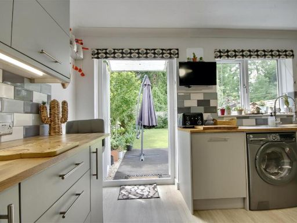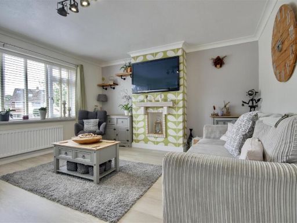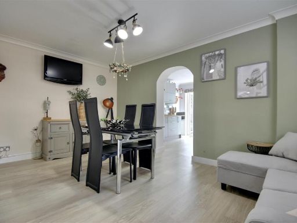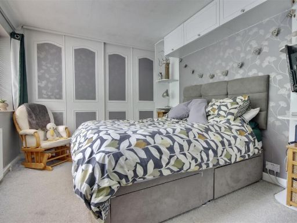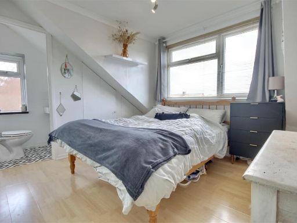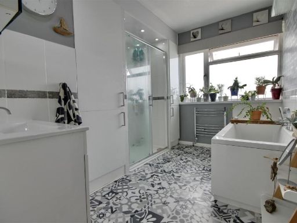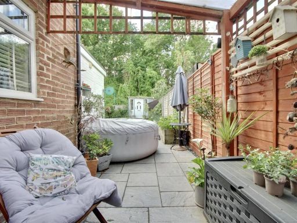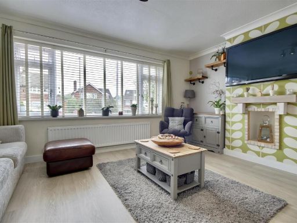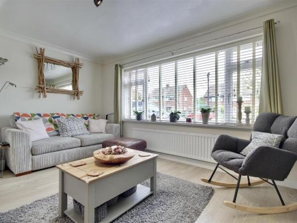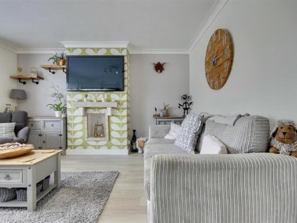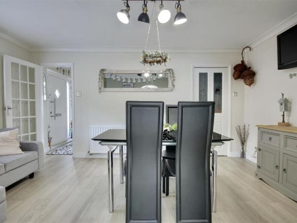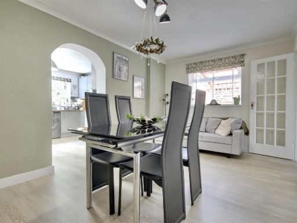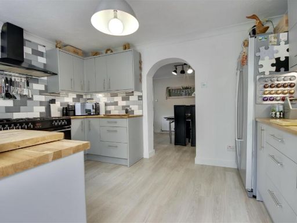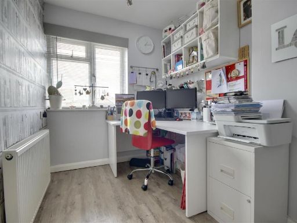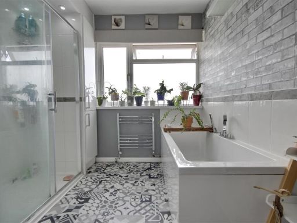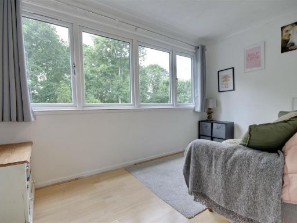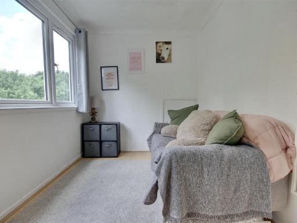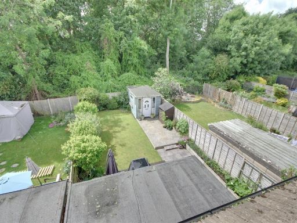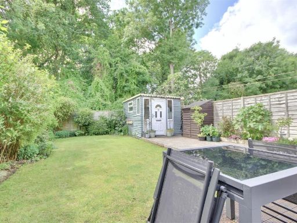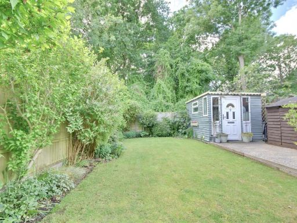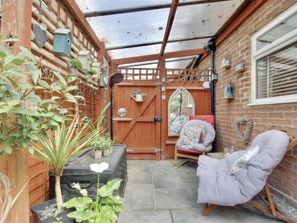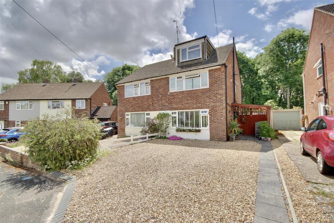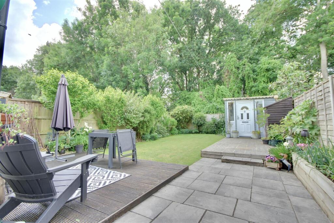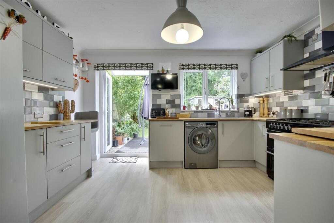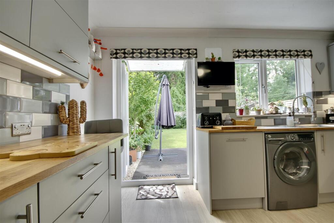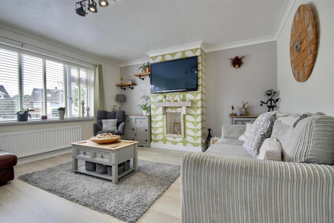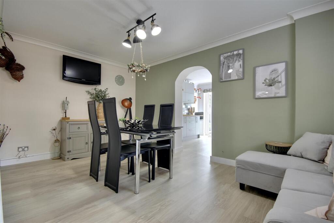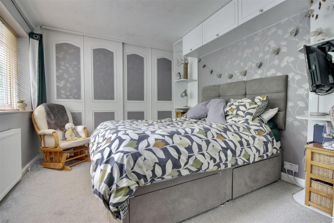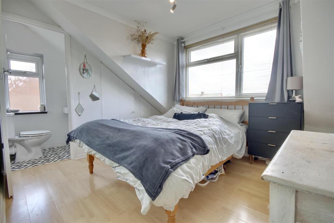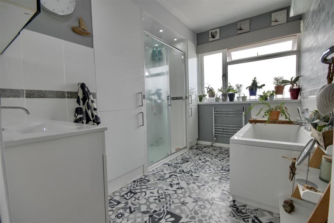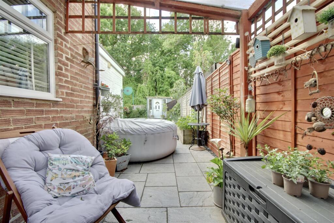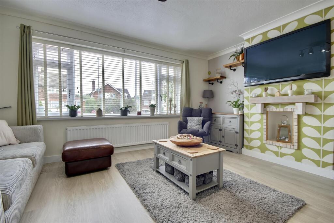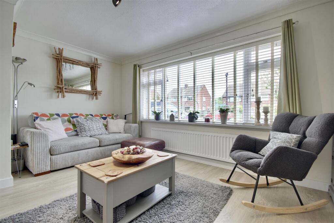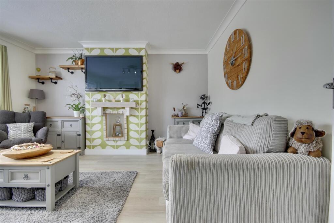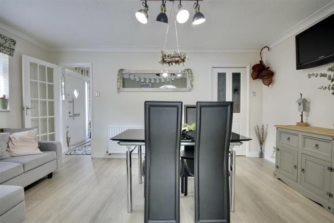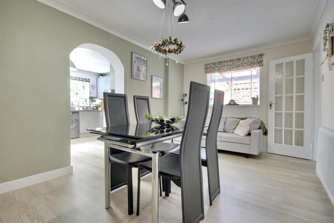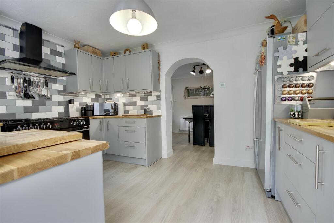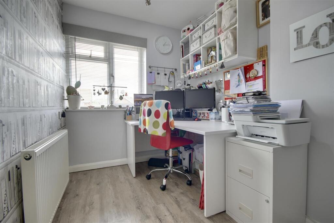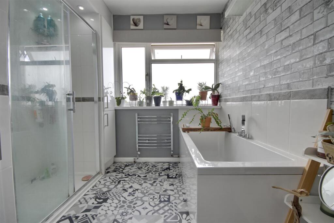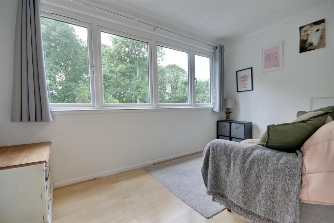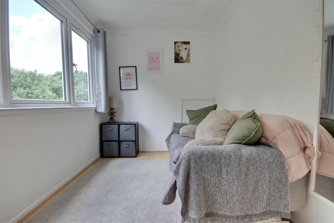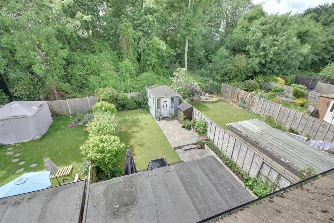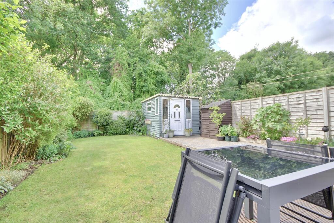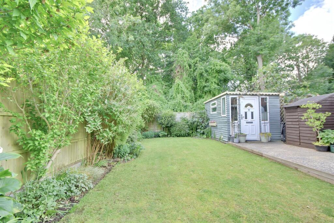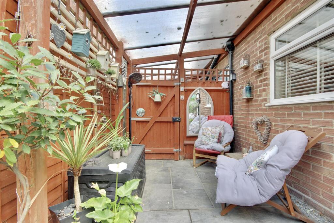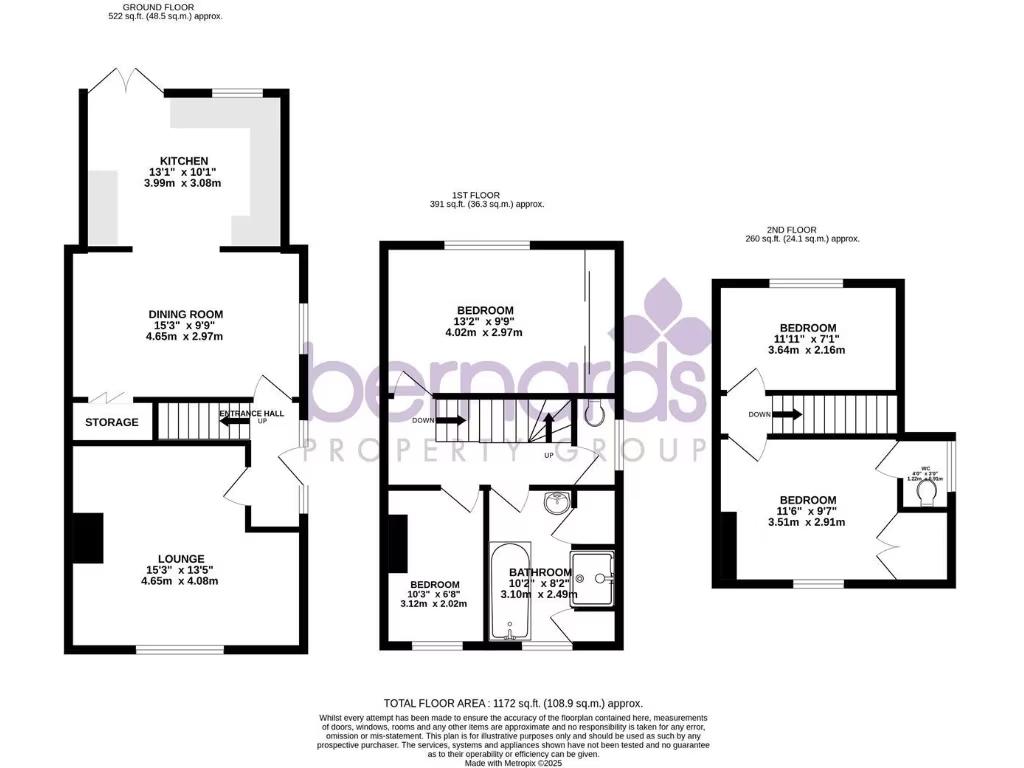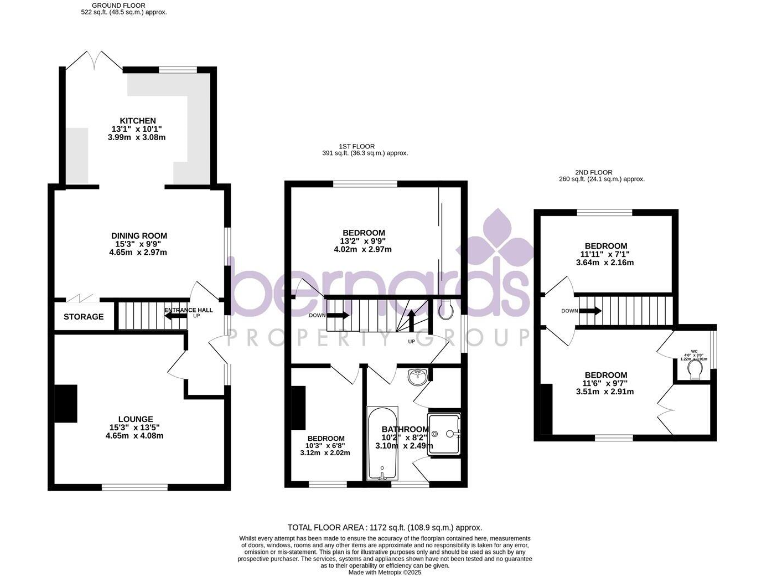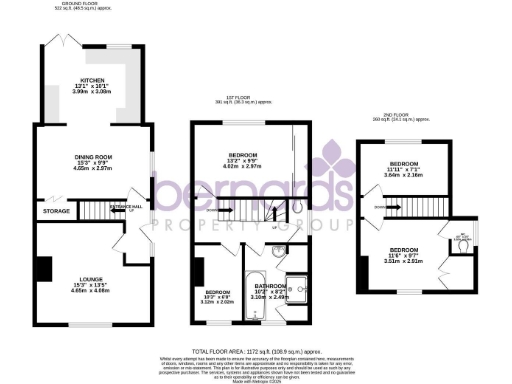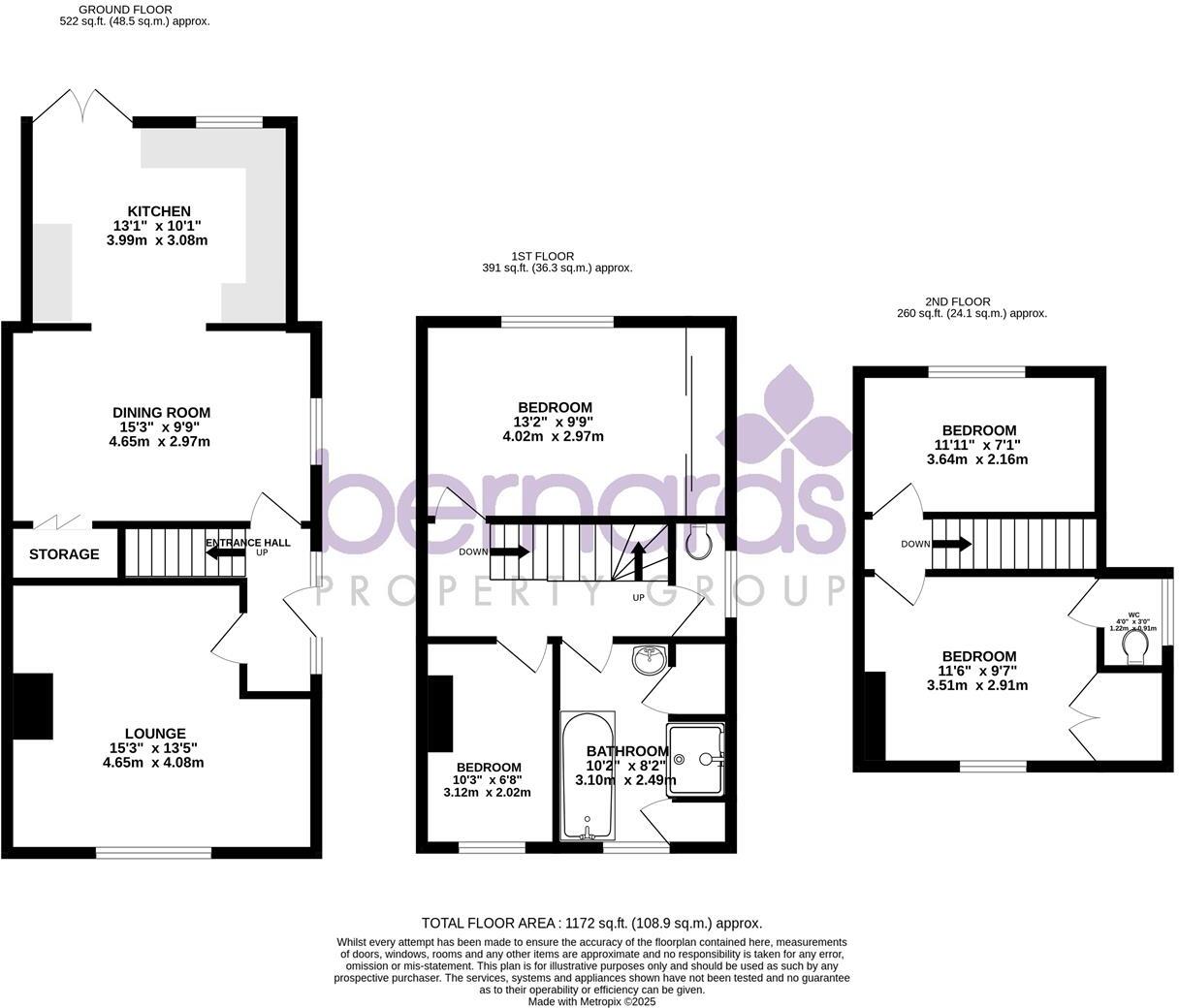Summary - 14 CHAUCER CLOSE FAREHAM PO16 7PD
4 bed 1 bath Semi-Detached
Well‑presented four‑bed home with large driveway and private landscaped garden.
Four bedrooms across three floors; top‑floor W/C for extra convenience
Large driveway for up to three cars; useful for families and visitors
Private landscaped rear garden with patio, decking and covered seating
Modern kitchen opening onto garden; good for indoor‑outdoor living
Substantial workshop ideal for storage or hobbies
One principal family bathroom for four bedrooms — potential morning bottleneck
Mid‑20th century construction — well presented but may require future updates
Double glazing (post‑2002) and mains gas boiler with radiators
Tucked at the end of a quiet cul‑de‑sac, this 1950s semi‑detached home offers practical family living across three floors. The modern kitchen opens directly to a private, landscaped rear garden with patio, decking and a covered seating area — a calm outdoor extension of the house for children and entertaining. A substantial workshop provides useful storage or hobby space.
Internally the property is stylishly presented with double glazing and mains gas central heating. The front lounge with fireplace and a separate dining room give flexible living and entertaining space. Four bedrooms (two on the top floor) suit a growing family, and the top-floor W/C adds convenience.
Notable considerations: there is one principal family bathroom serving four bedrooms, which may be limiting for larger households or morning routines. The house dates from the mid‑20th century so, while well maintained and attractively decorated, some buyers may want to update cosmetic finishes or services over time. Parking is a strong positive — a large driveway fits up to three cars.
Positioned in a very affluent area with good nearby schools and fast broadband, this freehold home balances outdoor space, parking and flexible accommodation. It will appeal to families seeking a well‑located, versatile property with immediate move‑in quality and scope to personalise over time.
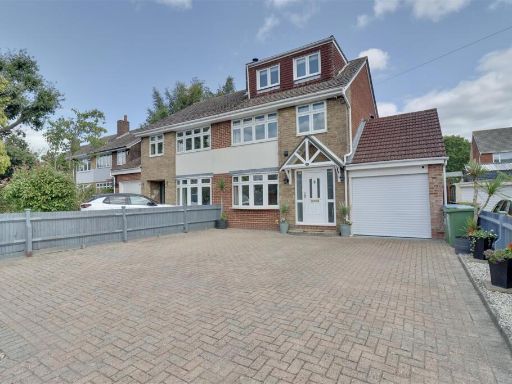 4 bedroom semi-detached house for sale in Hill Park Road, Fareham, PO15 — £420,000 • 4 bed • 2 bath • 1428 ft²
4 bedroom semi-detached house for sale in Hill Park Road, Fareham, PO15 — £420,000 • 4 bed • 2 bath • 1428 ft²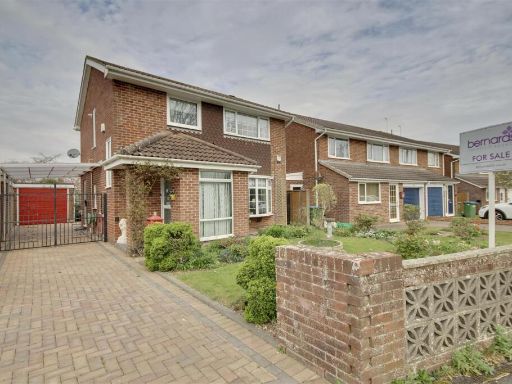 3 bedroom detached house for sale in The Cloisters, Fareham, PO15 — £375,000 • 3 bed • 1 bath • 1262 ft²
3 bedroom detached house for sale in The Cloisters, Fareham, PO15 — £375,000 • 3 bed • 1 bath • 1262 ft²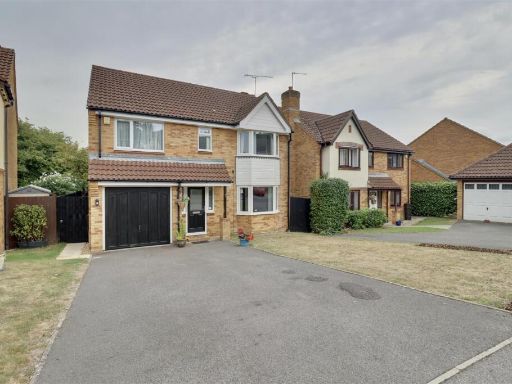 4 bedroom detached house for sale in St. Thomas Close, Fareham, PO16 — £475,000 • 4 bed • 2 bath • 1381 ft²
4 bedroom detached house for sale in St. Thomas Close, Fareham, PO16 — £475,000 • 4 bed • 2 bath • 1381 ft²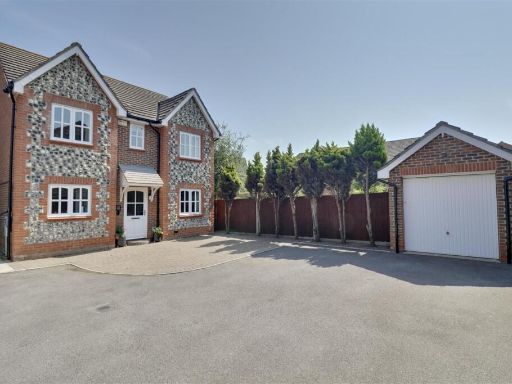 4 bedroom detached house for sale in Swanton Close, Stubbington, PO14 — £550,000 • 4 bed • 3 bath • 1205 ft²
4 bedroom detached house for sale in Swanton Close, Stubbington, PO14 — £550,000 • 4 bed • 3 bath • 1205 ft²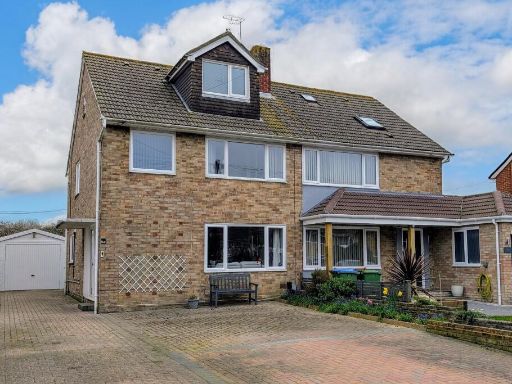 4 bedroom semi-detached house for sale in Beaumont Rise, Fareham, PO15 — £375,000 • 4 bed • 2 bath • 1239 ft²
4 bedroom semi-detached house for sale in Beaumont Rise, Fareham, PO15 — £375,000 • 4 bed • 2 bath • 1239 ft²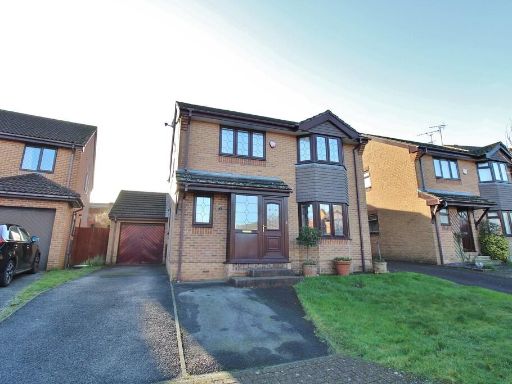 4 bedroom detached house for sale in St. Sebastian Crescent, Fareham, PO16 — £450,000 • 4 bed • 2 bath • 1497 ft²
4 bedroom detached house for sale in St. Sebastian Crescent, Fareham, PO16 — £450,000 • 4 bed • 2 bath • 1497 ft²