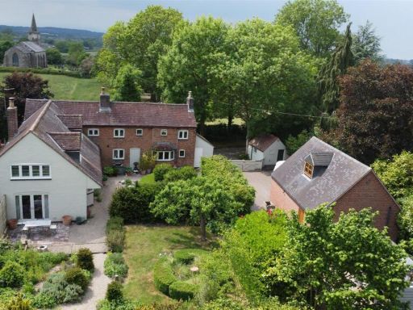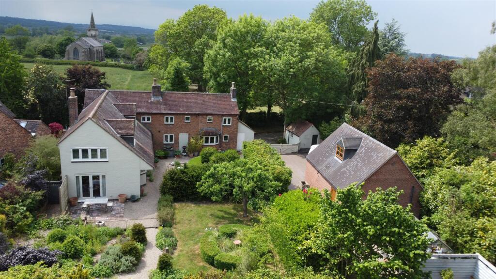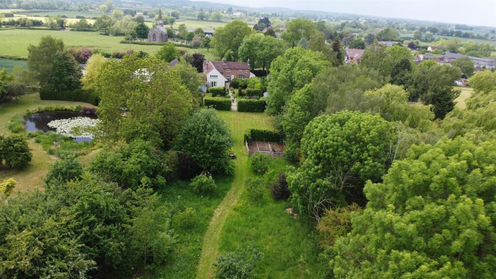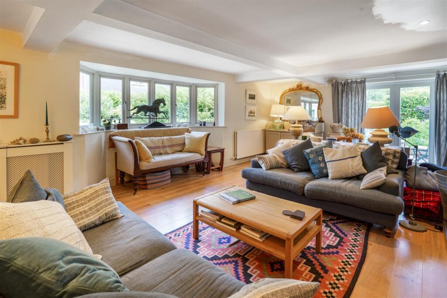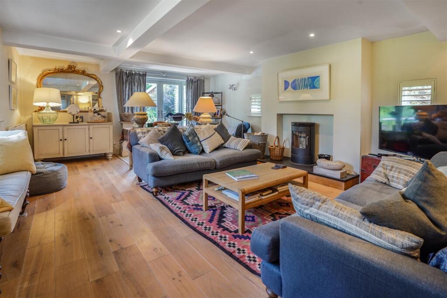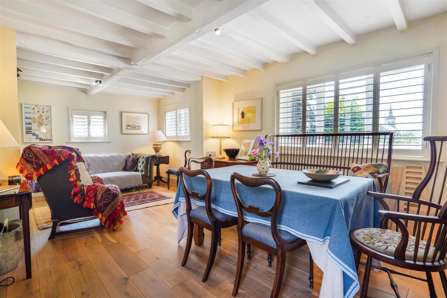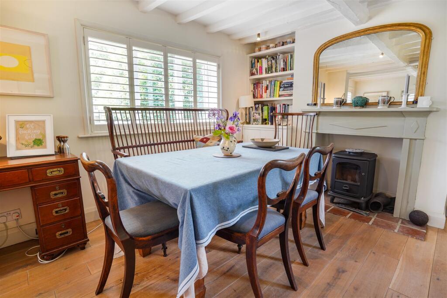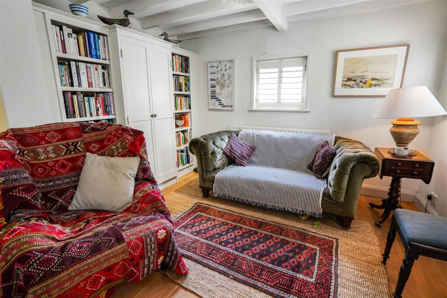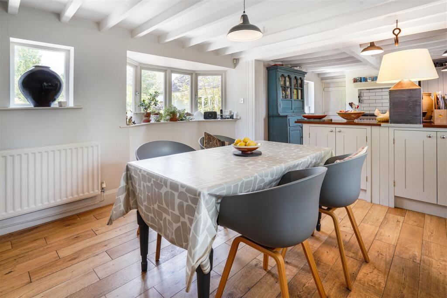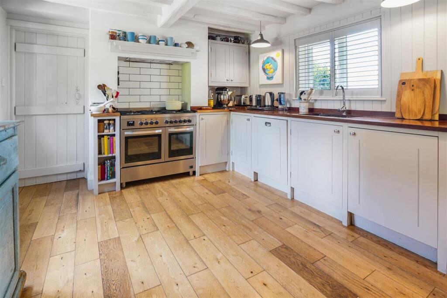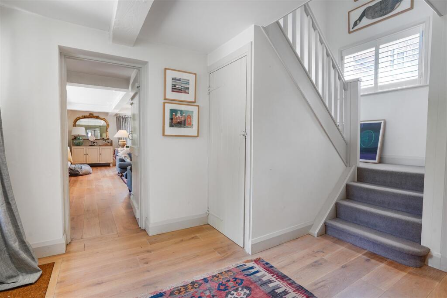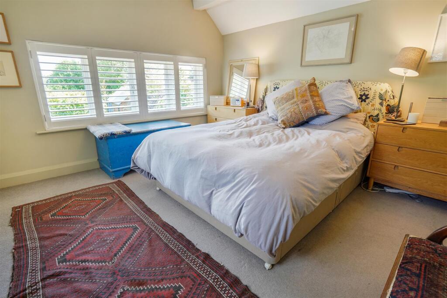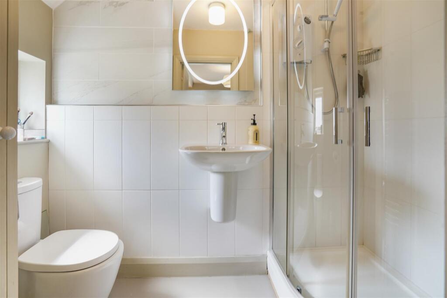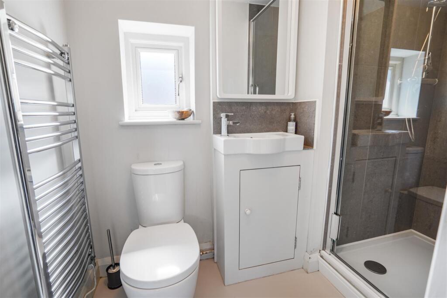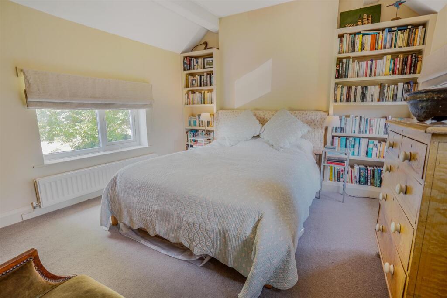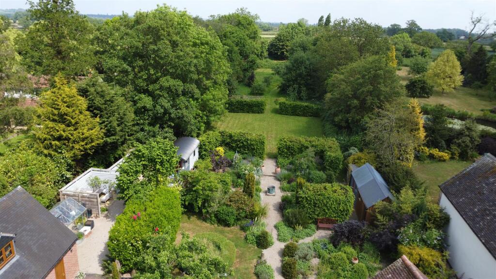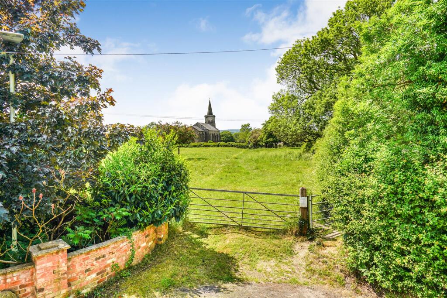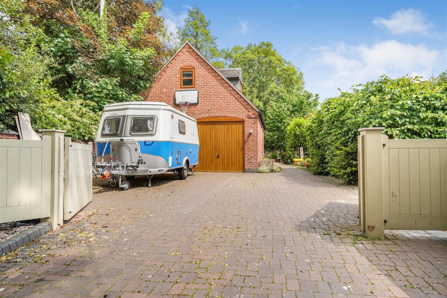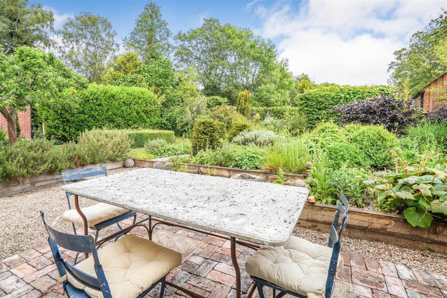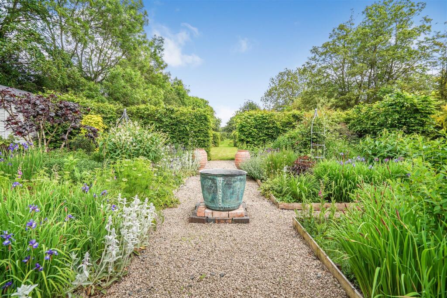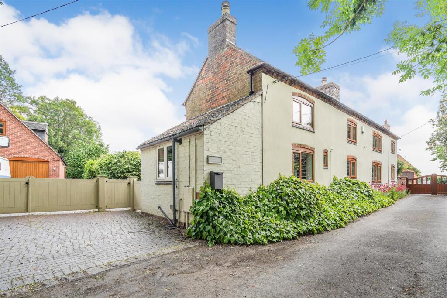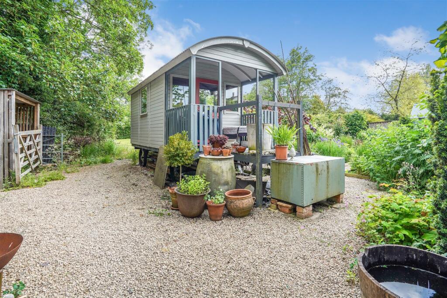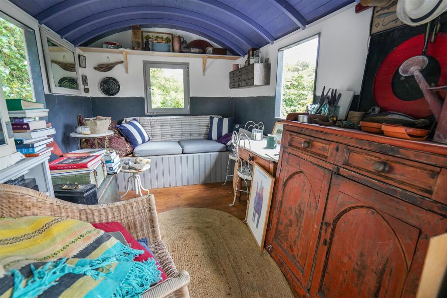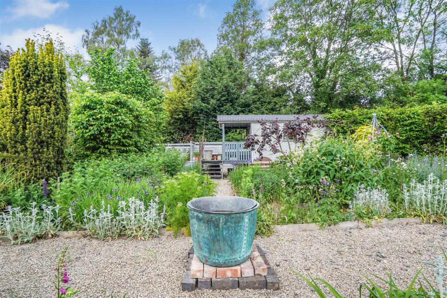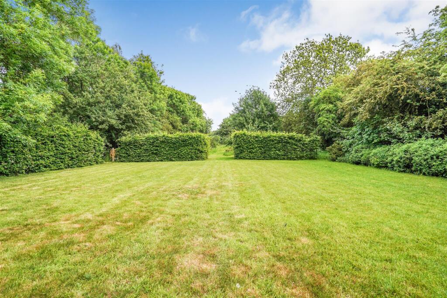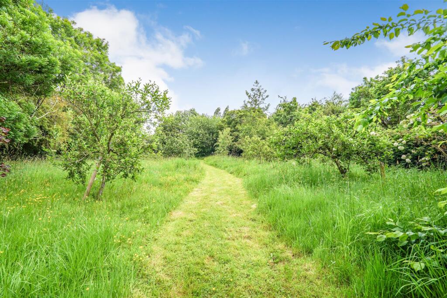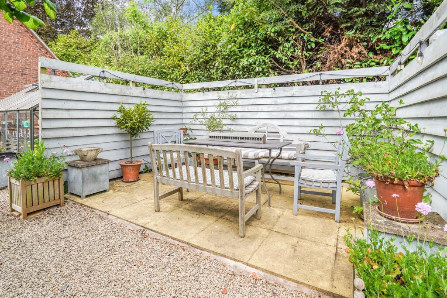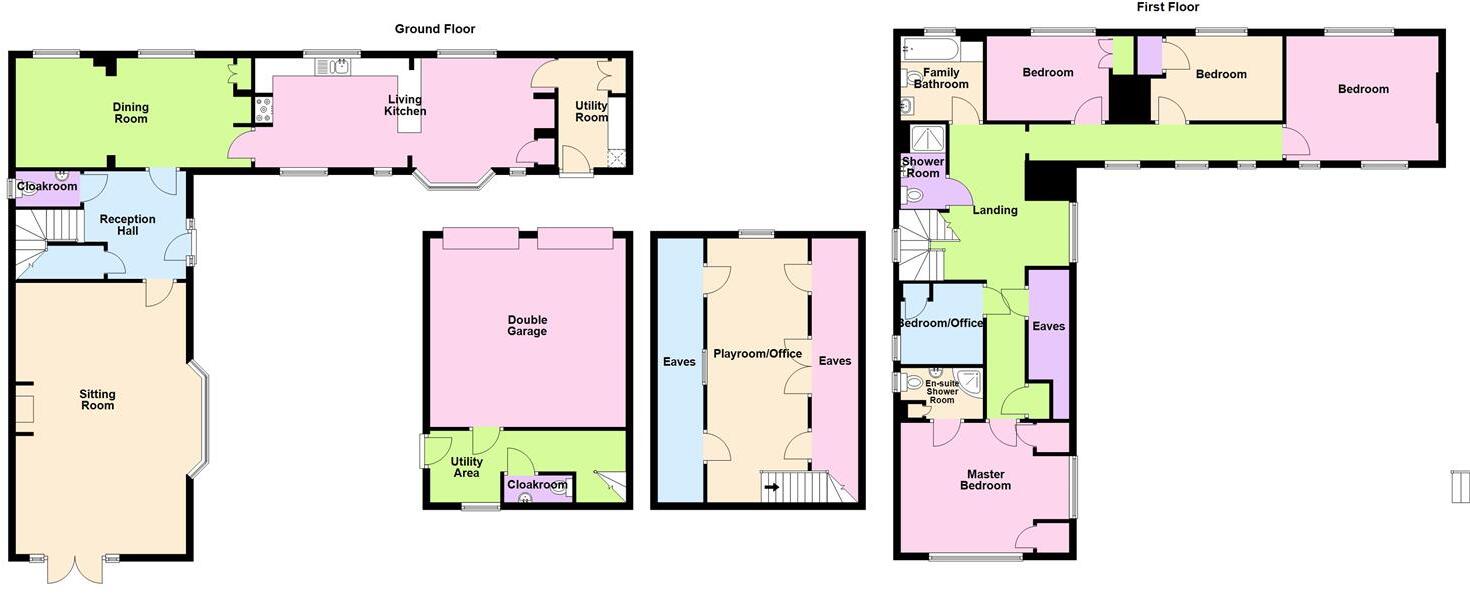Summary - 19 ORMES LANE RATCLIFFE CULEY ATHERSTONE CV9 3PB
5 bed 3 bath Detached
Substantial five‑bed cottage on a large secluded plot with annexe potential.
Five bedrooms, three bathrooms, generous family accommodation
Large, professionally designed gardens, orchard, greenhouse, shepherd's hut
Detached double garage with room over; annexe potential (subject to consents)
Impressive living kitchen, sitting room with wood-burning stove
Off-street parking via gated gravel driveway; very private plot
Double glazing; mains gas boiler and radiators throughout
Built 1976–82 with partial cavity wall insulation (assumed)
Council Tax Band G — relatively expensive running costs
Set well within a large, private plot in the village of Ratcliffe Culey, this five-bedroom detached cottage blends period charm with flexible family space. The heart of the house is a generous sitting room with wood-burning stove and a large open-plan living kitchen—both arranged to enjoy views across the professionally designed gardens. Multiple reception rooms and a separate utility and cloakroom make daily family life straightforward.
Outside is a standout feature: extensive, mature gardens laid out for year‑round interest, an orchard, vegetable plots, greenhouse, storage sheds and a shepherd’s hut used as a summer office. A detached double garage with a room above provides useful storage and scope for ancillary accommodation subject to planning consent. The plot’s size and seclusion will particularly appeal to buyers wanting outdoor space and privacy.
Practical strengths include double glazing, mains gas boiler with radiators, off-street parking and very low local crime. The property sits in an affluent, rural area with good school catchments and reasonable road links to nearby towns; broadband and mobile signal are average in this remoter village location.
Important considerations: the house dates from the late 1970s/early 1980s and has partial cavity wall insulation (assumed), so some owners may want to review insulation and energy improvements. The double garage’s room above has been used as a playroom but would require the usual consents to convert to self-contained annexe accommodation. Council tax is Band G, which is relatively high and should be factored into running costs. The gardens, while exceptional, are established and will need ongoing maintenance.
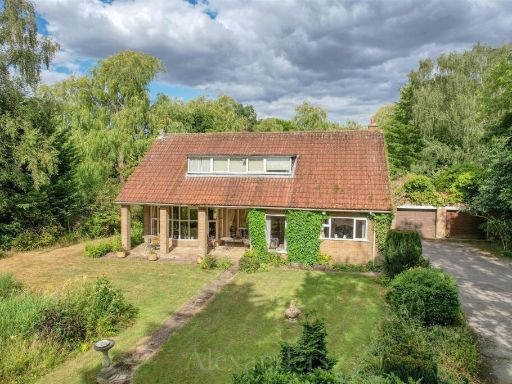 3 bedroom detached house for sale in Ormes Lane, Ratcliffe Culey, CV9 — £600,000 • 3 bed • 1 bath • 2092 ft²
3 bedroom detached house for sale in Ormes Lane, Ratcliffe Culey, CV9 — £600,000 • 3 bed • 1 bath • 2092 ft²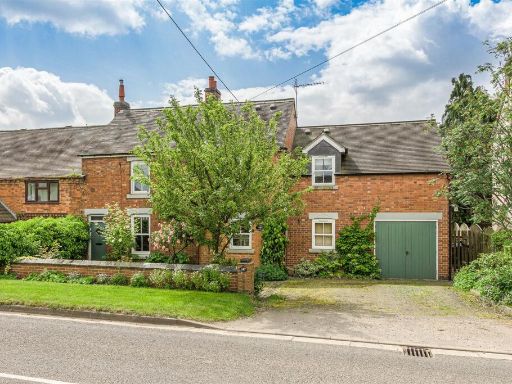 4 bedroom cottage for sale in Main Road, Sheepy Magna, CV9 — £435,000 • 4 bed • 2 bath • 1434 ft²
4 bedroom cottage for sale in Main Road, Sheepy Magna, CV9 — £435,000 • 4 bed • 2 bath • 1434 ft²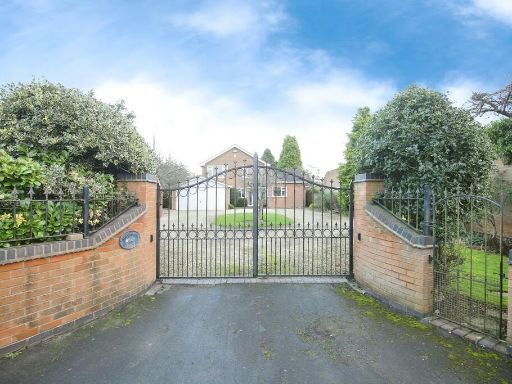 4 bedroom detached house for sale in Twycross Road, Sheepy Magna, CV9 — £699,950 • 4 bed • 1 bath • 2100 ft²
4 bedroom detached house for sale in Twycross Road, Sheepy Magna, CV9 — £699,950 • 4 bed • 1 bath • 2100 ft²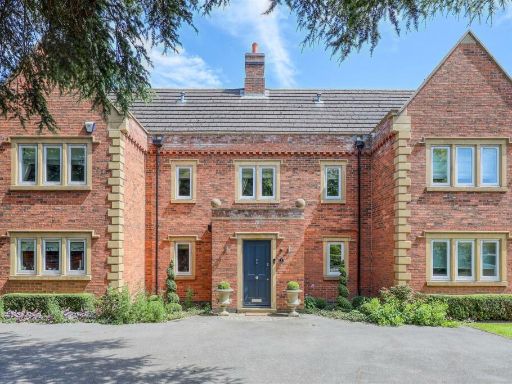 5 bedroom house for sale in Twycross Road, Sheepy Magna, CV9 — £1,650,000 • 5 bed • 5 bath • 7425 ft²
5 bedroom house for sale in Twycross Road, Sheepy Magna, CV9 — £1,650,000 • 5 bed • 5 bath • 7425 ft²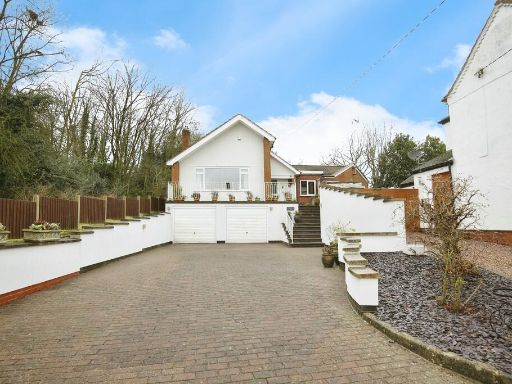 6 bedroom detached bungalow for sale in Main Street, Orton On The Hill, CV9 — £750,000 • 6 bed • 3 bath • 2745 ft²
6 bedroom detached bungalow for sale in Main Street, Orton On The Hill, CV9 — £750,000 • 6 bed • 3 bath • 2745 ft²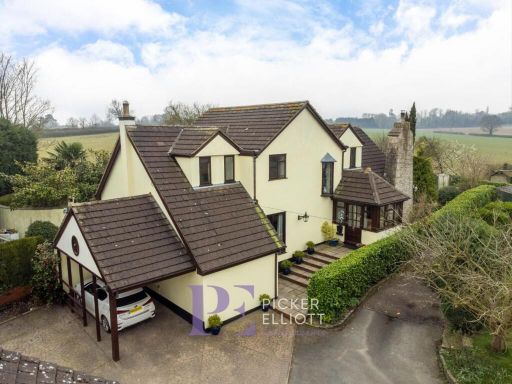 5 bedroom detached house for sale in Chapel Lane, Norton Juxta Twycross, CV9 — £750,000 • 5 bed • 4 bath • 2608 ft²
5 bedroom detached house for sale in Chapel Lane, Norton Juxta Twycross, CV9 — £750,000 • 5 bed • 4 bath • 2608 ft²



















































