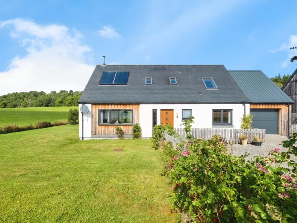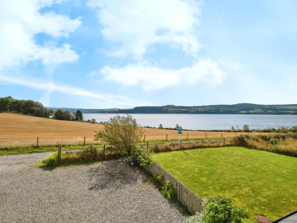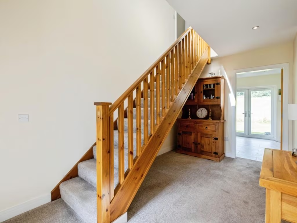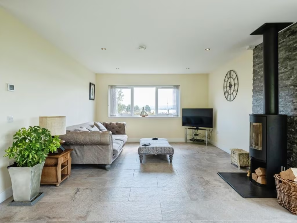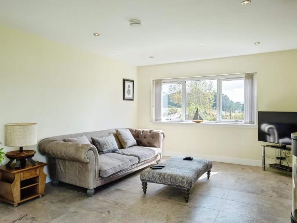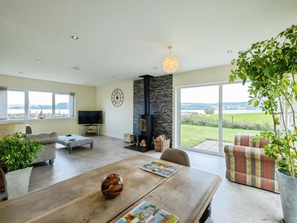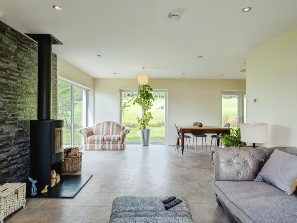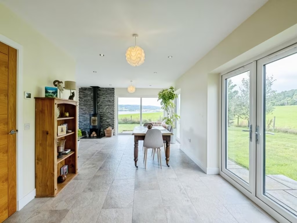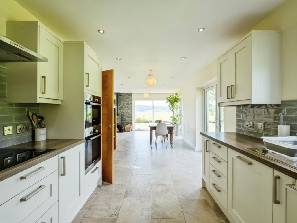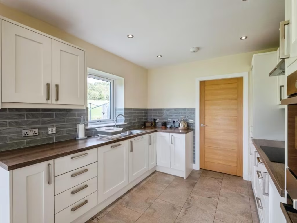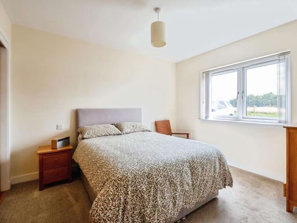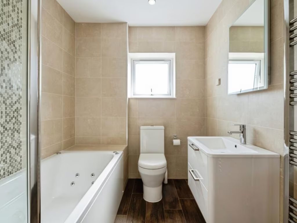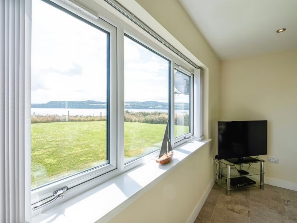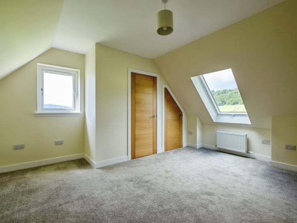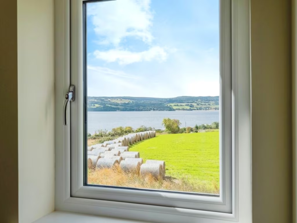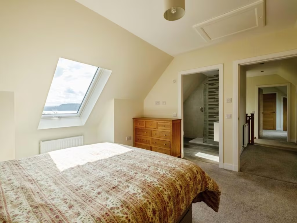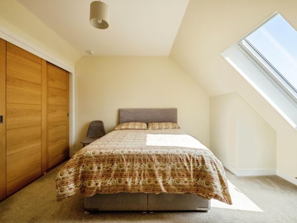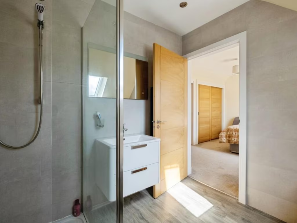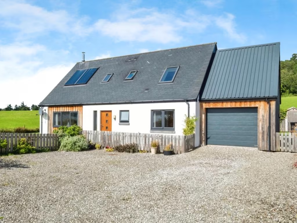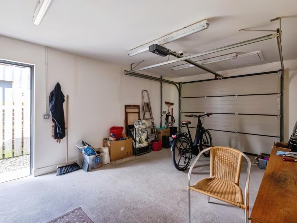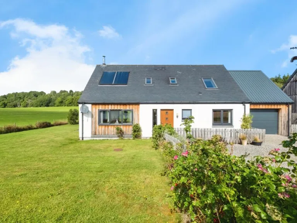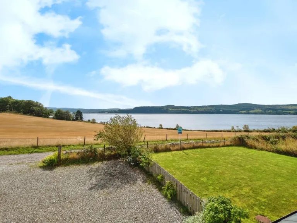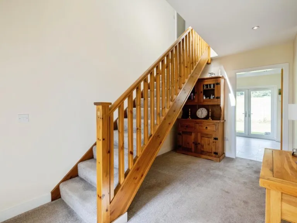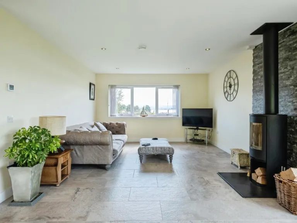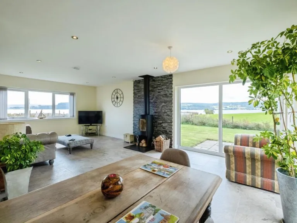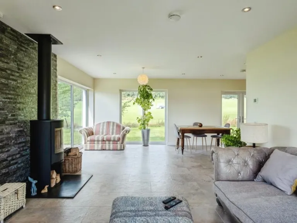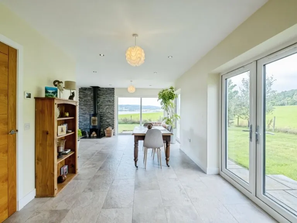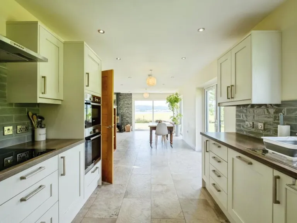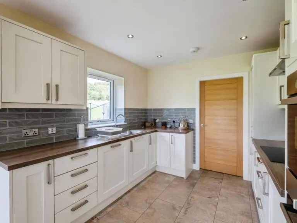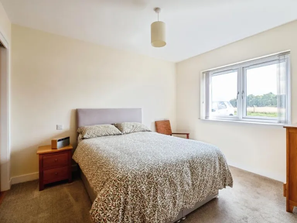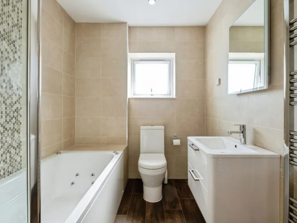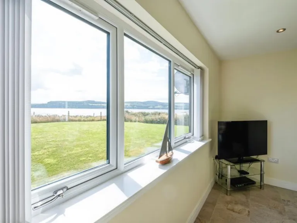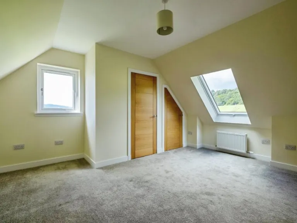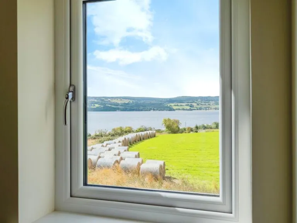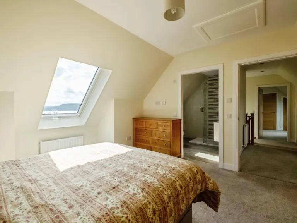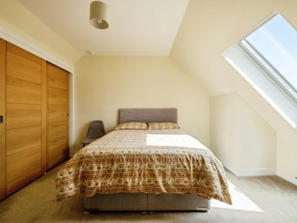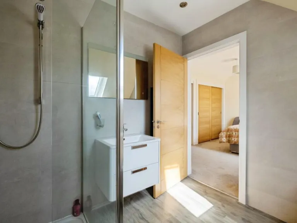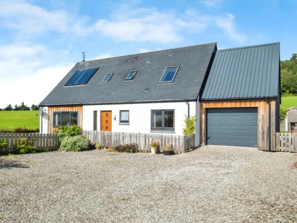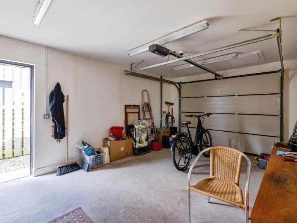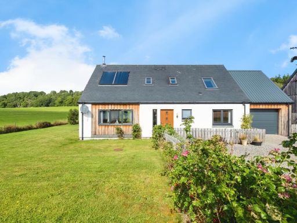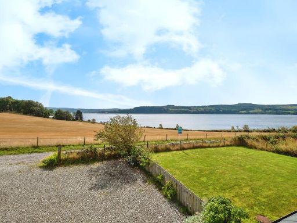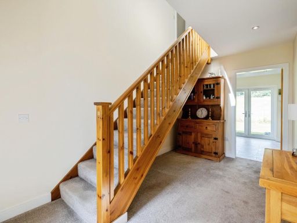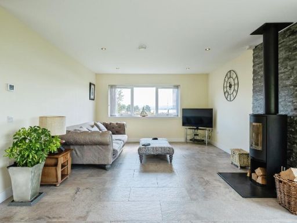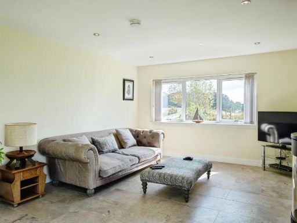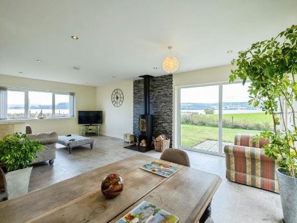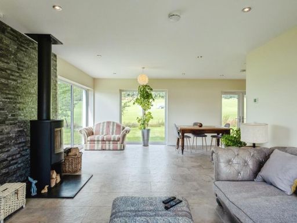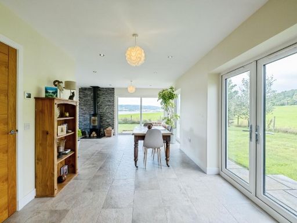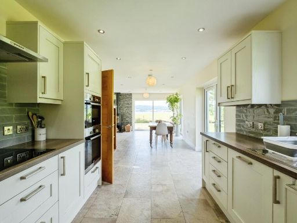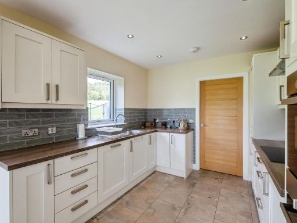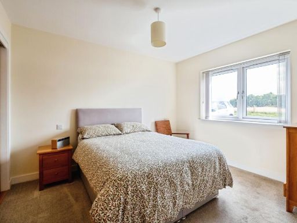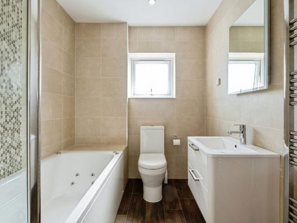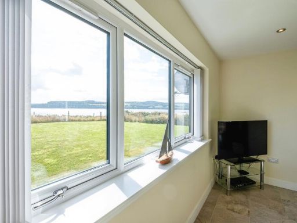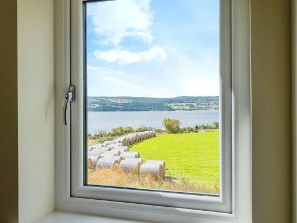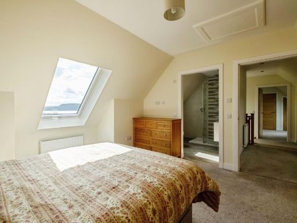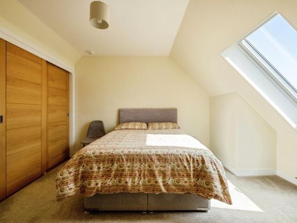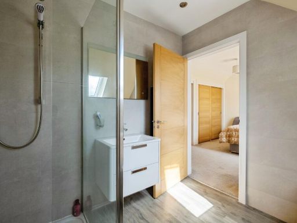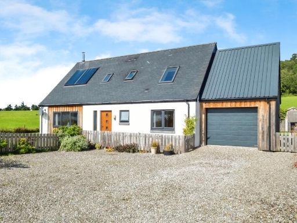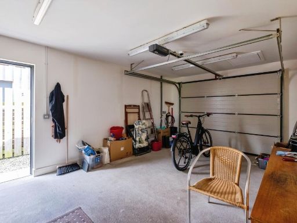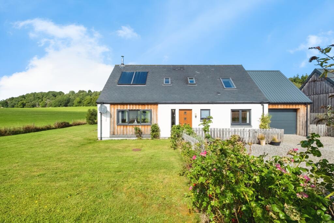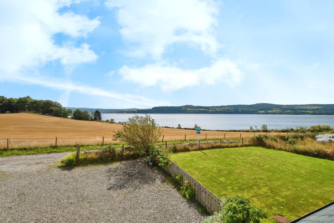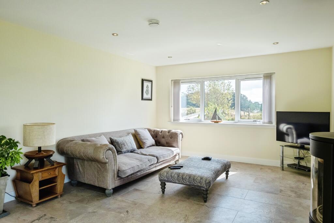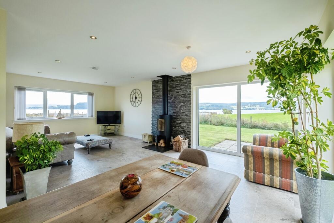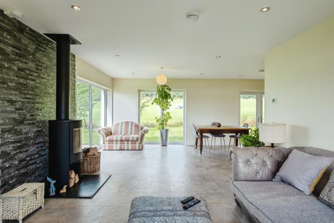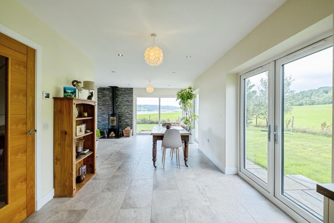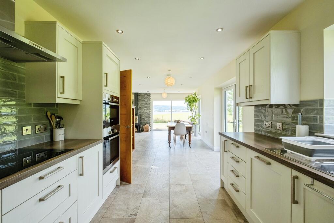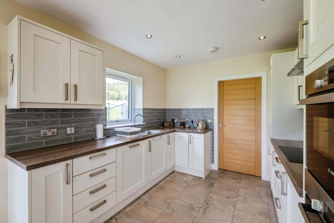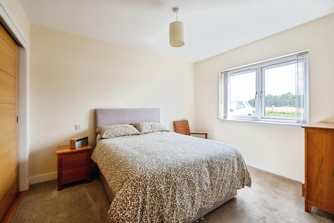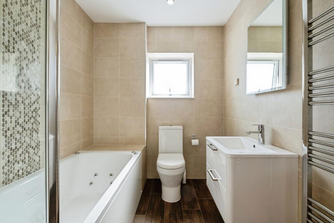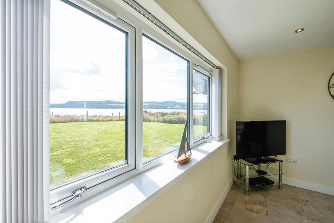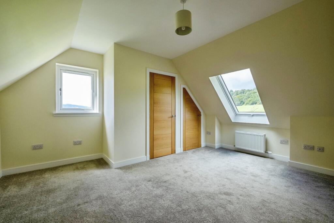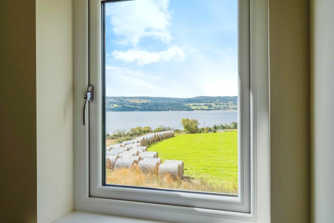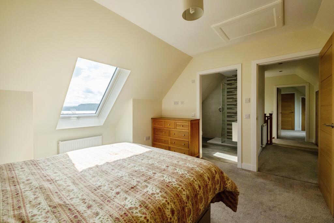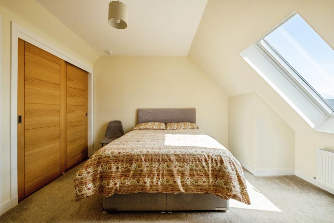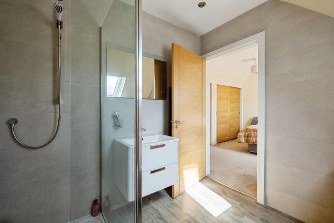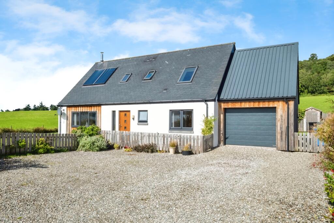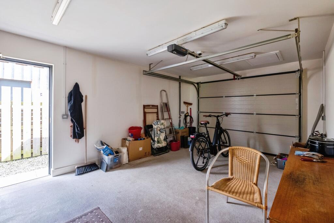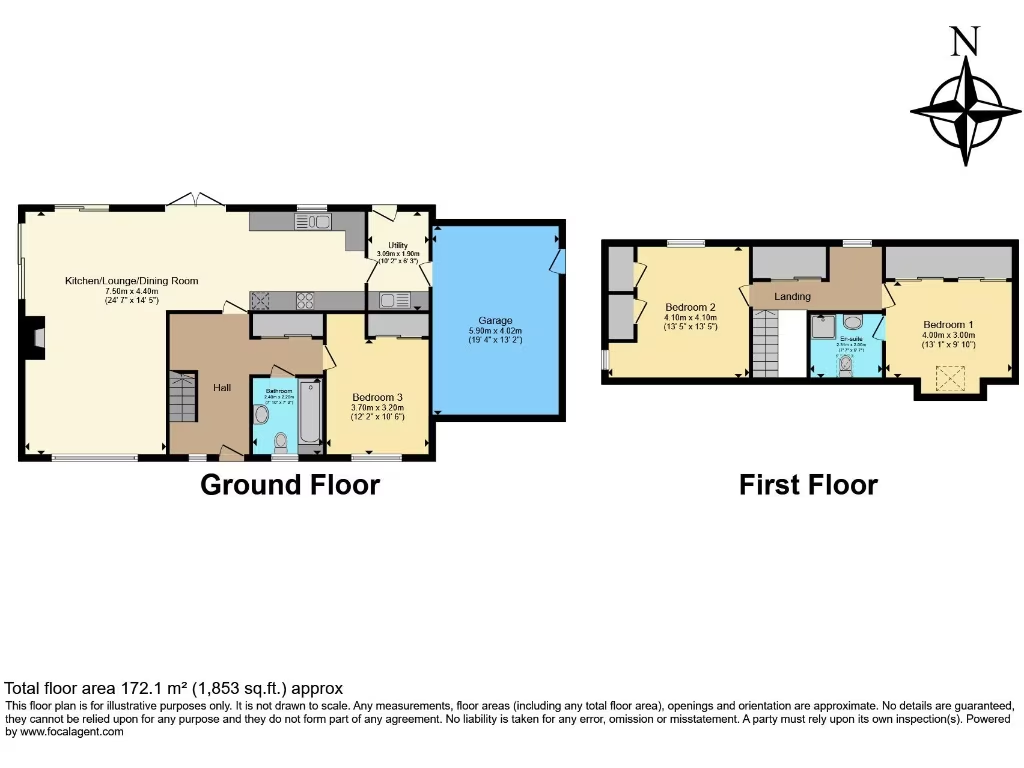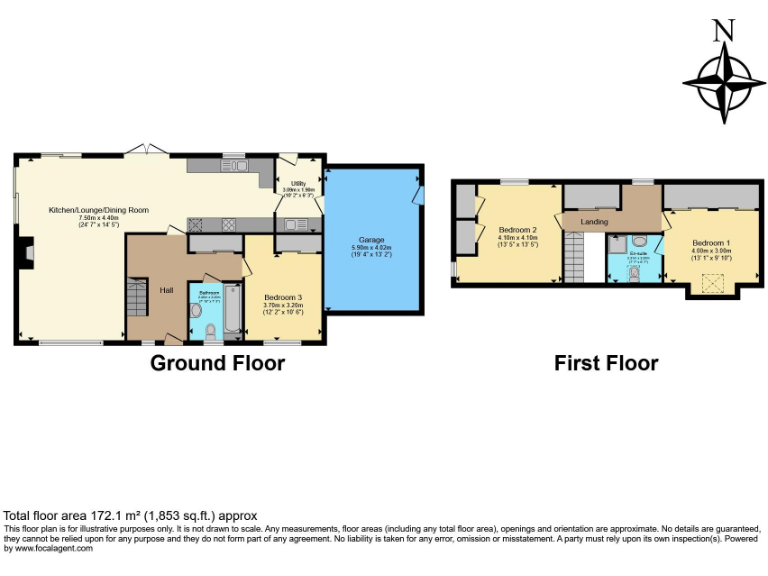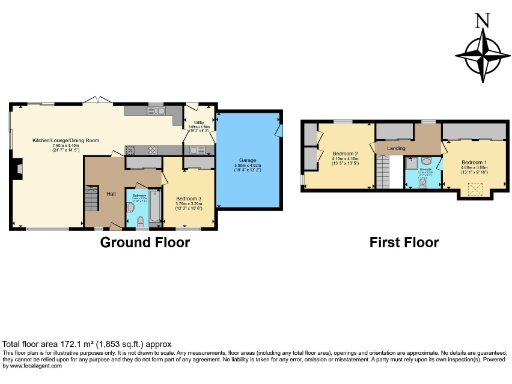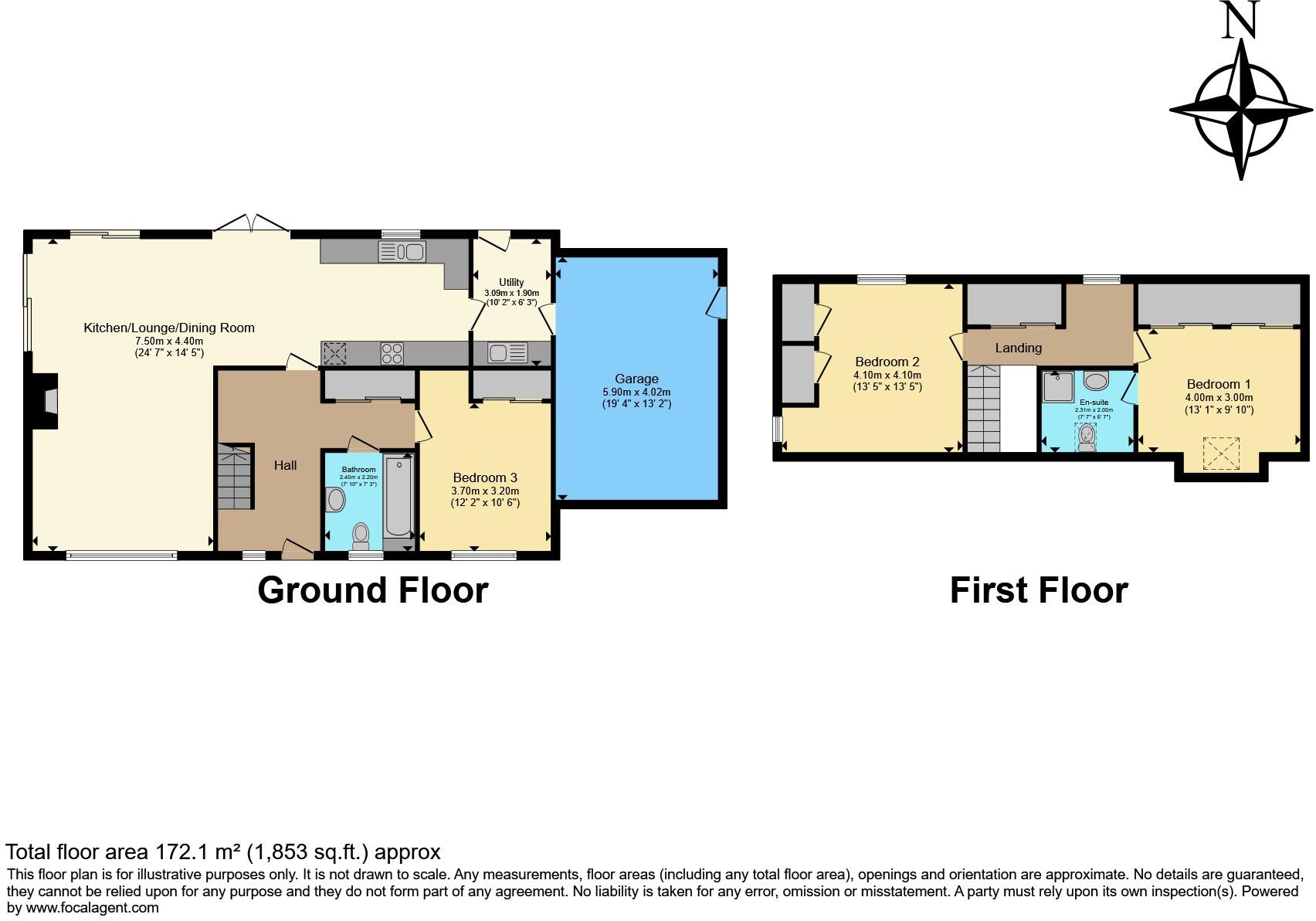Summary - WEST COTTAGE, LETTOCH, INVERNESS, NORTH KESSOCK IV1 3XP
3 bed 2 bath Detached
Eco-friendly, large three-bedroom home with stunning firth views and easy Inverness access.
Amazing Beauly Firth views across mature garden grounds
Very large living area — about 1,853 sq ft across multiple floors
Eco-friendly features: solar panels and green roof
Integral garage and gravel driveway with convenient utility access
Ground-floor bedroom and family bathroom — flexible living
Solid fuel stove present; requires maintenance and may affect insurance
Remoter community with limited local amenities; higher area deprivation
Immaculate condition internally but large gardens need regular upkeep
West Cottage is a spacious, three-bedroom detached home on the northern shore of the Beauly Firth, offering expansive firth views and easy road access to Inverness. The property combines contemporary, eco-friendly features — including solar panels and a green roof — with traditional Highland charm: a solid fuel stove in the lounge and generous, mature garden grounds. Accommodation is well laid out across multiple levels with a flexible landing/home office and an integral garage accessed from the utility lobby.
The ground floor provides practical living: an entrance hall, high-quality kitchen, utility lobby leading to the garage, a ground-floor bedroom and family bathroom — useful for guests or multigenerational living. Upstairs are two double bedrooms, including a master with en-suite, plus a landing suited to home study. The house is presented in immaculate condition and benefits from an EPC band C and a privately owned freehold title.
Notable positives are the very large internal area (approximately 1,853 sq ft), mature landscaped garden with waterfront sightlines over the Beauly Firth, and straightforward commuting to Inverness via the Kessock Bridge. Primary drawbacks to consider: the location is in a remoter, older farming community with limited local amenities and higher local deprivation; the solid fuel stove requires ongoing maintenance and may affect insurance or heating needs; large garden grounds will need regular upkeep.
This property suits buyers seeking a roomy coastal Highland home with eco credentials and easy access to city facilities — families, commuters or those wanting a tranquil base with strong rental potential for holiday lets if desired. Viewing will best show how the house’s flexible layout and setting can suit both practical daily life and low-season retreat living.
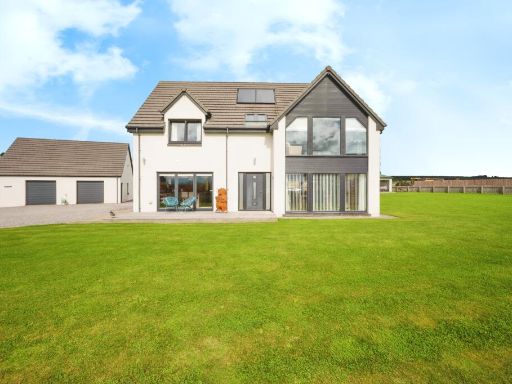 4 bedroom detached house for sale in Killen, Avoch, IV9 — £530,000 • 4 bed • 4 bath • 3525 ft²
4 bedroom detached house for sale in Killen, Avoch, IV9 — £530,000 • 4 bed • 4 bath • 3525 ft²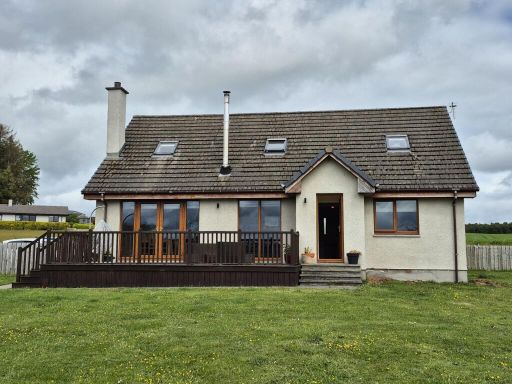 4 bedroom detached house for sale in Croftnacreich, North Kessock, Inverness, IV1 — £375,000 • 4 bed • 2 bath
4 bedroom detached house for sale in Croftnacreich, North Kessock, Inverness, IV1 — £375,000 • 4 bed • 2 bath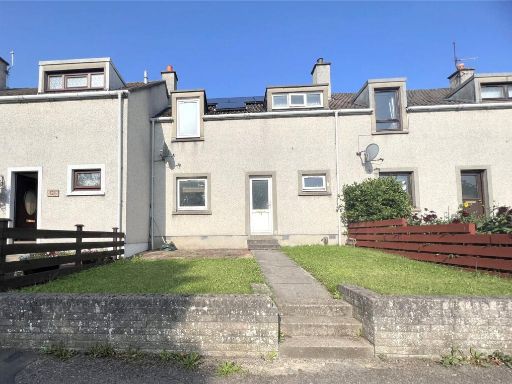 3 bedroom terraced house for sale in 12 Ferry Brae, North Kessock, Inverness, IV1 — £170,000 • 3 bed • 2 bath
3 bedroom terraced house for sale in 12 Ferry Brae, North Kessock, Inverness, IV1 — £170,000 • 3 bed • 2 bath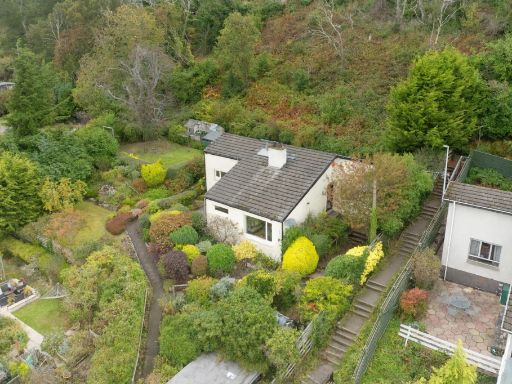 3 bedroom detached bungalow for sale in Main Street, North Kessock, IV1 — £325,000 • 3 bed • 1 bath • 1453 ft²
3 bedroom detached bungalow for sale in Main Street, North Kessock, IV1 — £325,000 • 3 bed • 1 bath • 1453 ft²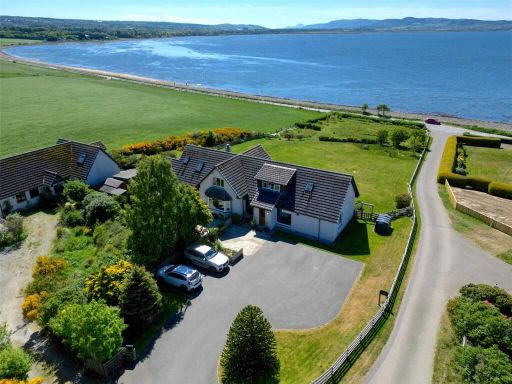 5 bedroom detached house for sale in Ceol na Mara, Allanfearn, Inverness, IV2 — £625,000 • 5 bed • 3 bath • 2371 ft²
5 bedroom detached house for sale in Ceol na Mara, Allanfearn, Inverness, IV2 — £625,000 • 5 bed • 3 bath • 2371 ft²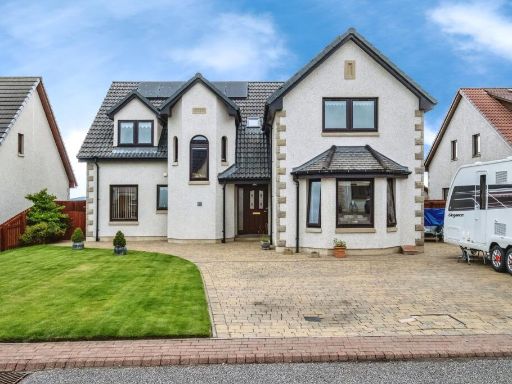 5 bedroom detached house for sale in Woodside Farm Drive, Inverness, IV2 — £460,000 • 5 bed • 4 bath • 2628 ft²
5 bedroom detached house for sale in Woodside Farm Drive, Inverness, IV2 — £460,000 • 5 bed • 4 bath • 2628 ft²