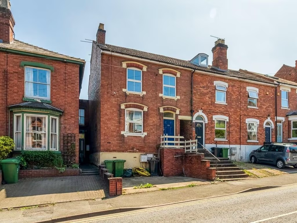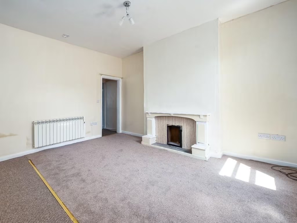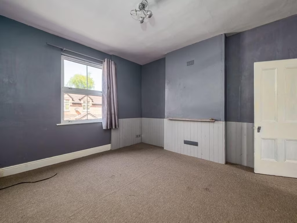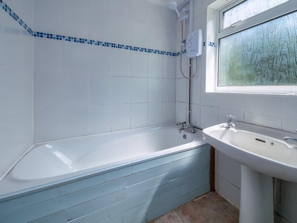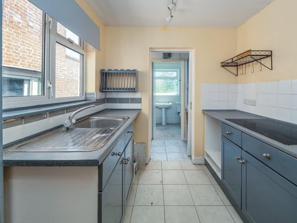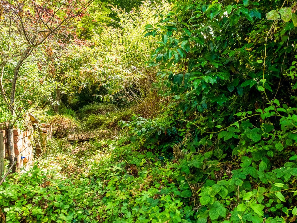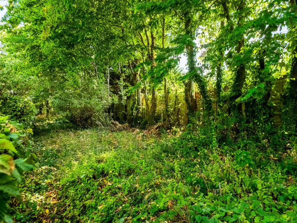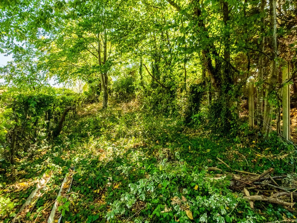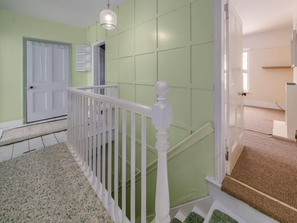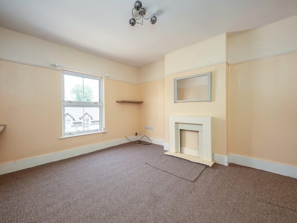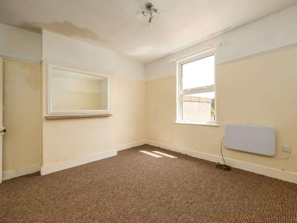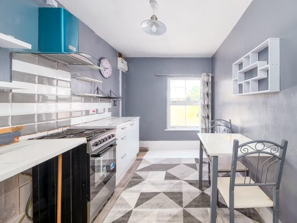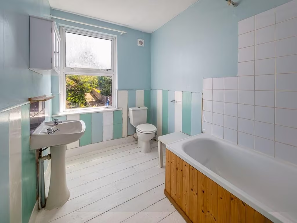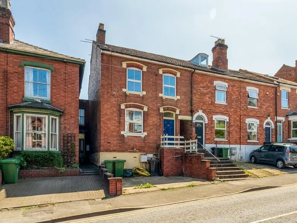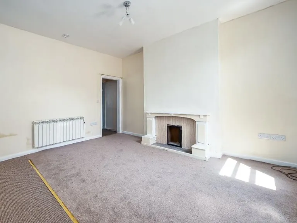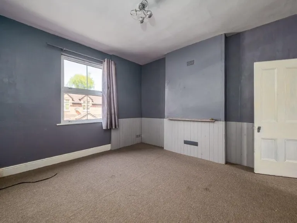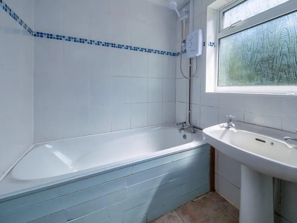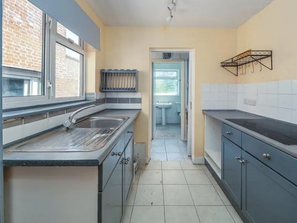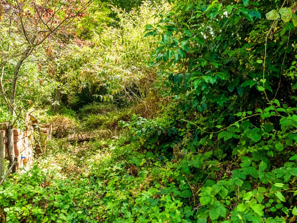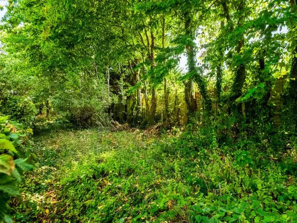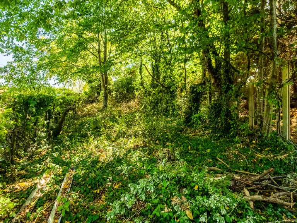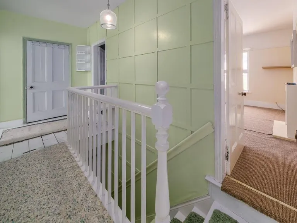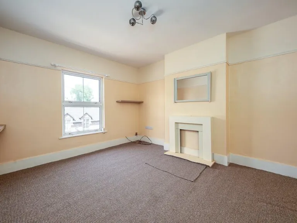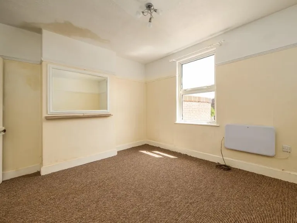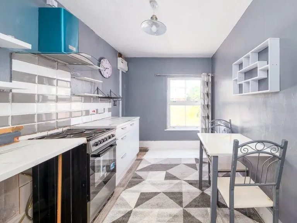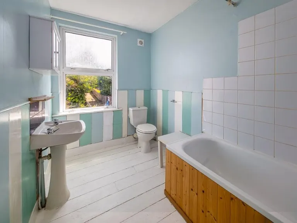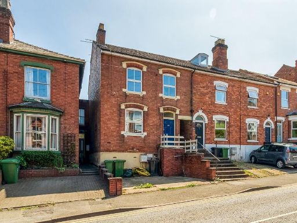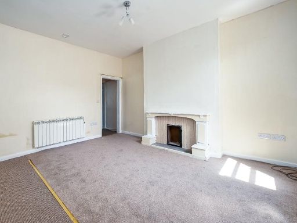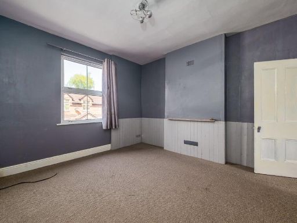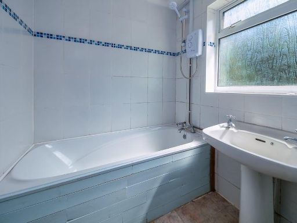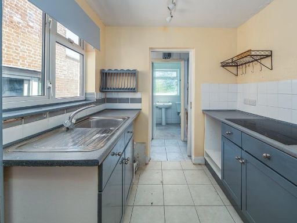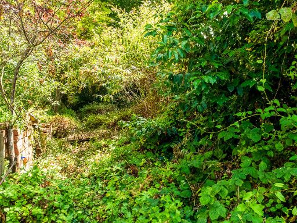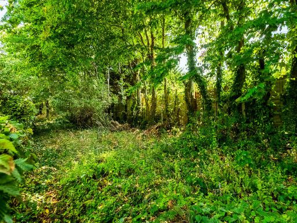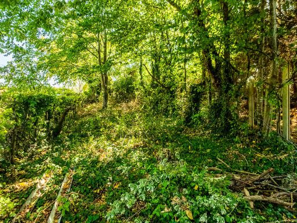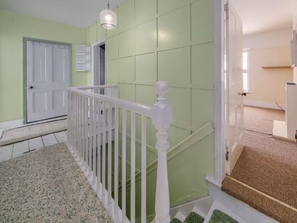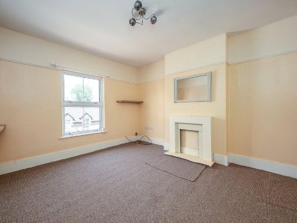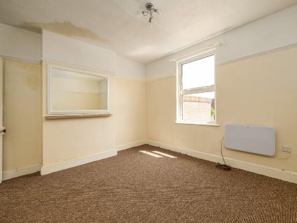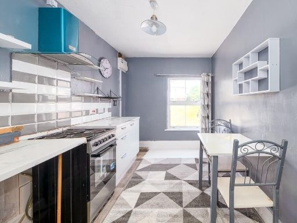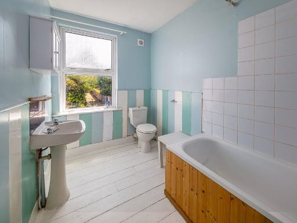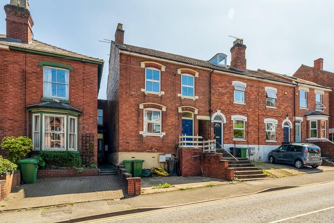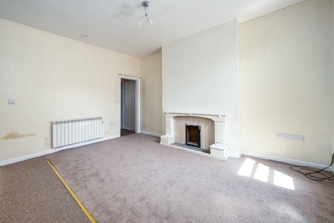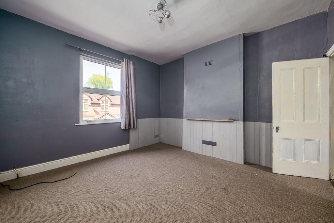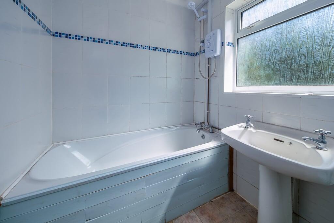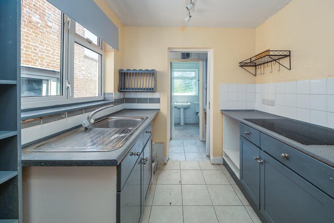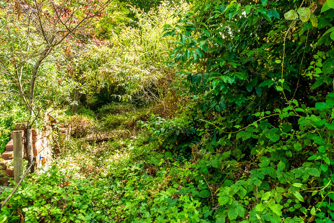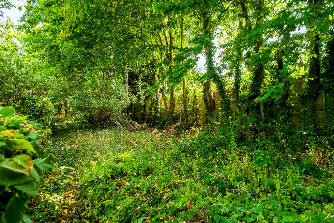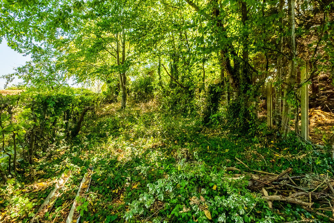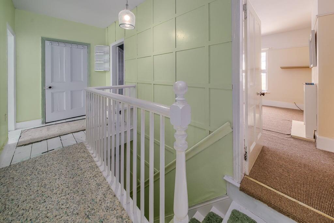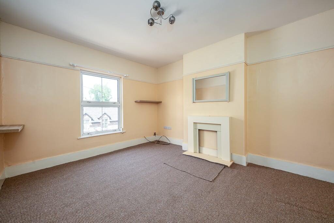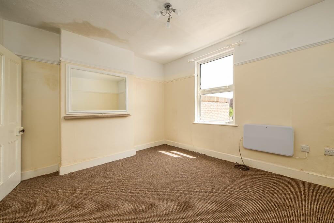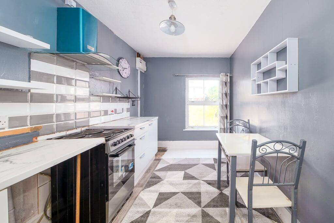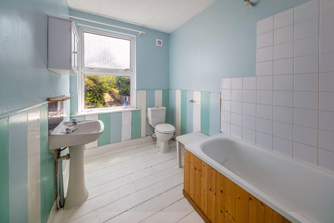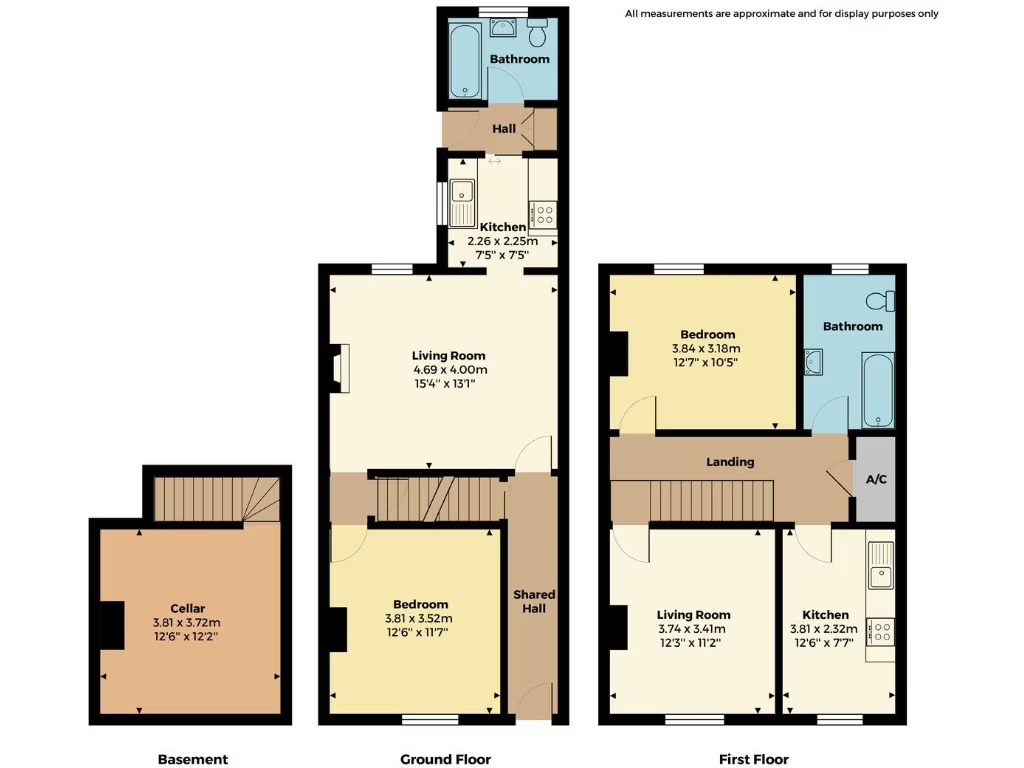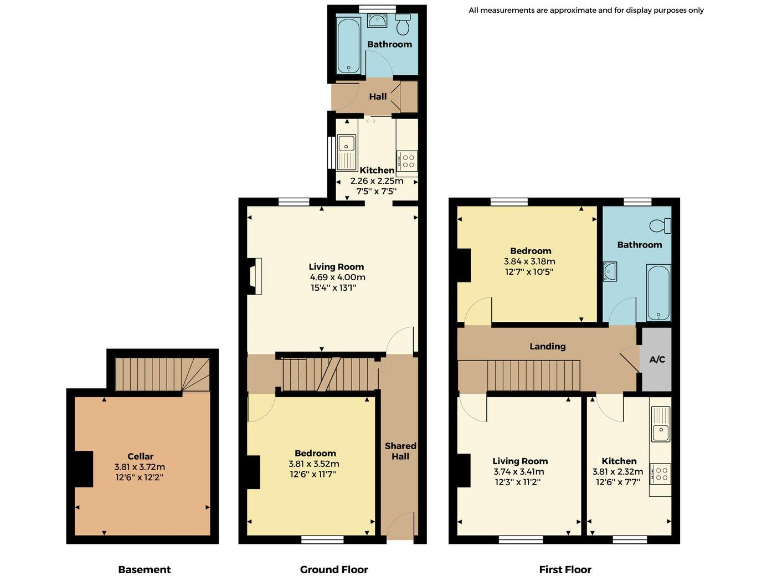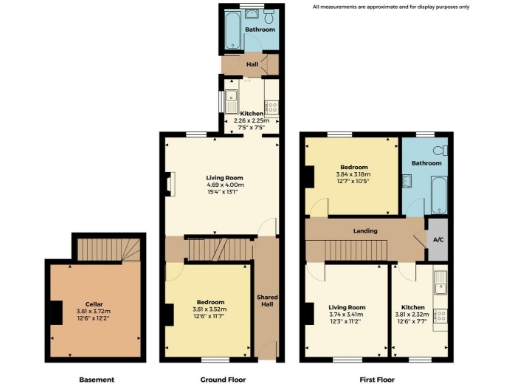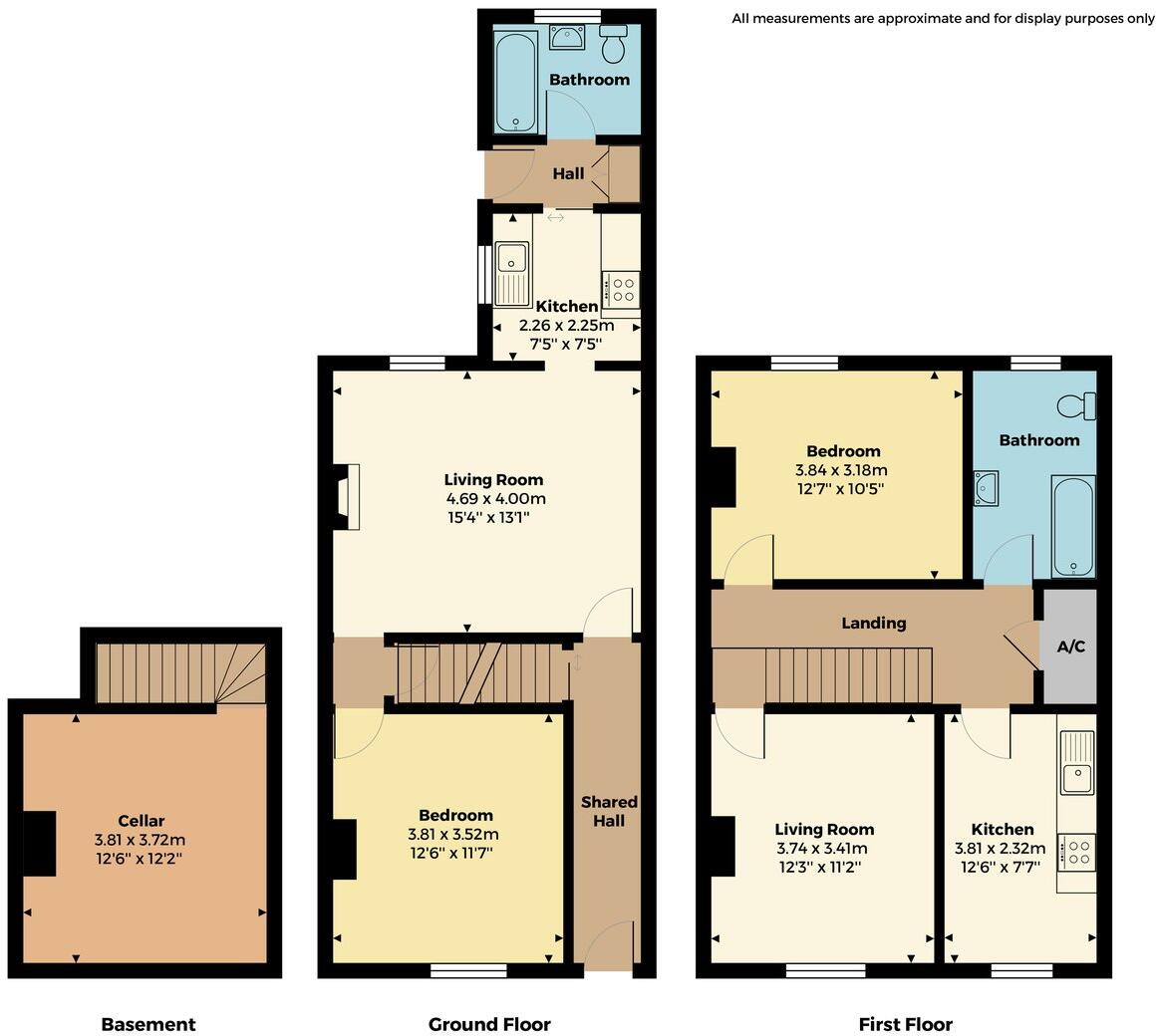Summary - 118 ASTWOOD ROAD WORCESTER WR3 8EZ
3 bed 2 bath Terraced
Large garden, freehold Victorian terrace — ideal for a family renovation project.
Victorian terraced house with sash windows and high ceilings
Freehold title; 919 sqft; cellar and large rear garden
Currently arranged as two units with two electric feeds and taxes
Requires substantial renovation and modern heating upgrade
Older double glazing; electric storage heaters need replacement
Two kitchens/bathrooms present — mortgage suitability may vary
Off-street parking; short walk to schools and Worcester amenities
EPCs current 40–45, potential up to 72–78 after works
A substantial Victorian terraced house on Astwood Road, offered freehold with a large rear garden and off-street parking. The property currently functions as two self-contained units (not a formal conversion) with separate electric feeds and separate council tax entries; it is registered at Land Registry as a single dwelling. The house totals around 919 sqft, has a cellar, two reception rooms potential, and three bedrooms across the upper floor if reinstated.
The house is a renovation job throughout: electric storage heating, older double glazing (pre-2002), and internal insulation to solid brick walls. Two kitchens and two bathrooms remain in place; buyers should check mortgage suitability for properties with multiple kitchens and meters. EPCs show current ratings in the 40s with potential to reach the 70s after works.
The long rear garden is overgrown but offers genuine family potential — room for seating, a BBQ area and a children’s play space once cleared. Convenient local amenities include nearby primary and secondary schools (Perdiswell and Tudor Grange catchment), shops, cafes and good transport links into Worcester and to the M5. Council Tax is currently Band A for each unit; this will change if the property is legally restored to a single dwelling.
Suitable for a hands-on family seeking a period home to upgrade, or an investor able to manage planning and building-control requirements for formal split accommodation. The house is honest about its level of work: substantial renovation and modernisation are needed, but the footprint, garden and freehold tenure present clear scope to create a comfortable family home.
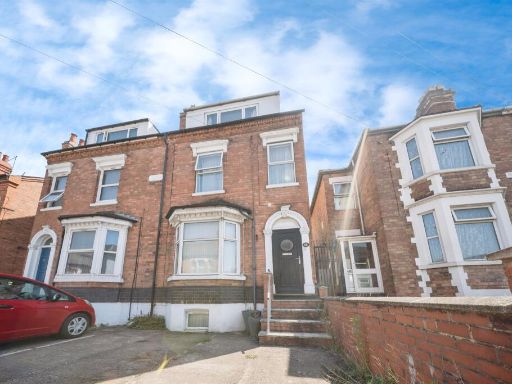 4 bedroom semi-detached house for sale in Astwood Road, Worcester, WR3 — £315,000 • 4 bed • 1 bath • 1250 ft²
4 bedroom semi-detached house for sale in Astwood Road, Worcester, WR3 — £315,000 • 4 bed • 1 bath • 1250 ft²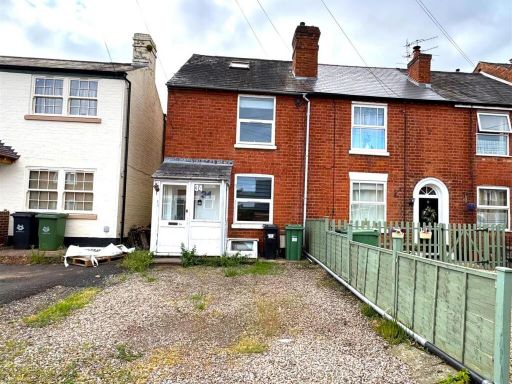 3 bedroom end of terrace house for sale in Melbourne Street, Worcester, WR3 — £200,000 • 3 bed • 2 bath • 1303 ft²
3 bedroom end of terrace house for sale in Melbourne Street, Worcester, WR3 — £200,000 • 3 bed • 2 bath • 1303 ft²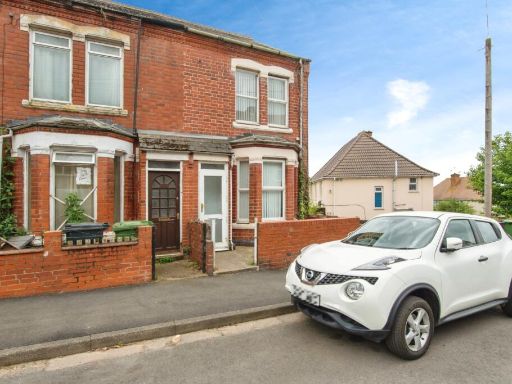 4 bedroom end of terrace house for sale in Holly Mount, Worcester, Worcestershire, WR4 — £220,000 • 4 bed • 3 bath • 1320 ft²
4 bedroom end of terrace house for sale in Holly Mount, Worcester, Worcestershire, WR4 — £220,000 • 4 bed • 3 bath • 1320 ft²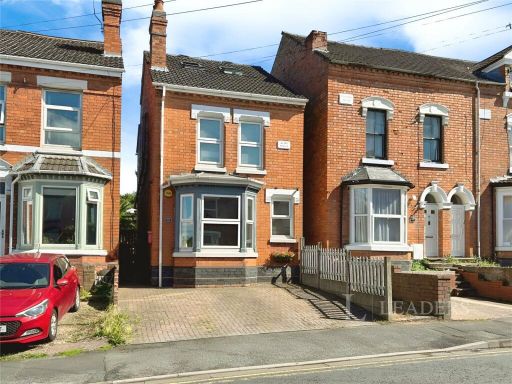 4 bedroom detached house for sale in Astwood Road, Worcester, Worcestershire, WR3 — £400,000 • 4 bed • 3 bath • 1402 ft²
4 bedroom detached house for sale in Astwood Road, Worcester, Worcestershire, WR3 — £400,000 • 4 bed • 3 bath • 1402 ft²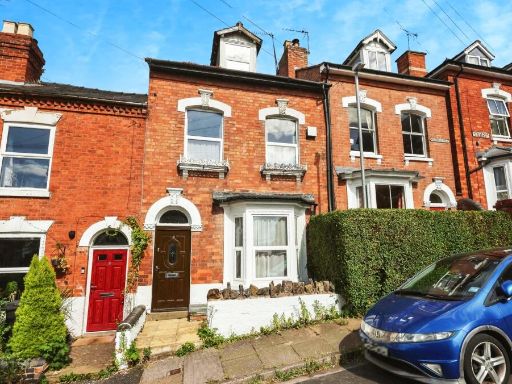 4 bedroom terraced house for sale in Richmond Hill, Worcester, WR5 — £325,000 • 4 bed • 3 bath • 1764 ft²
4 bedroom terraced house for sale in Richmond Hill, Worcester, WR5 — £325,000 • 4 bed • 3 bath • 1764 ft²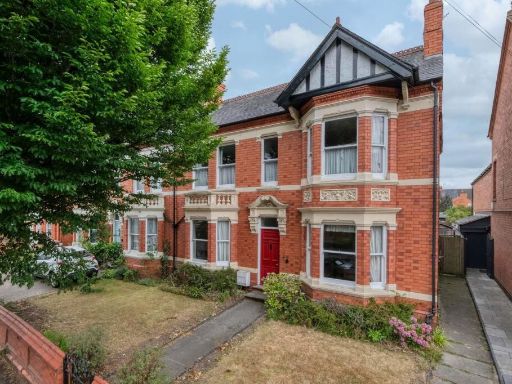 4 bedroom semi-detached house for sale in Malvern Road, Worcester, WR2 — £425,000 • 4 bed • 1 bath • 1915 ft²
4 bedroom semi-detached house for sale in Malvern Road, Worcester, WR2 — £425,000 • 4 bed • 1 bath • 1915 ft²