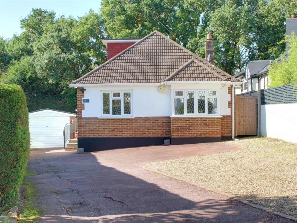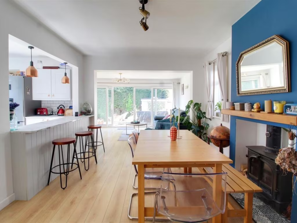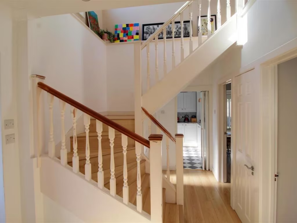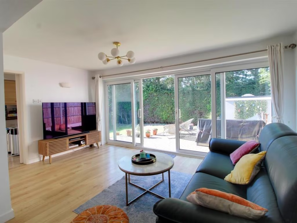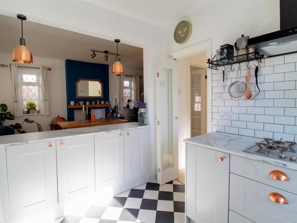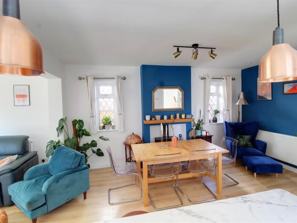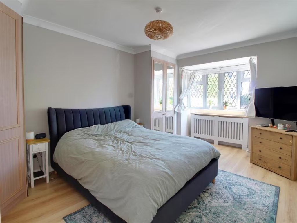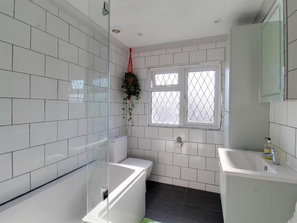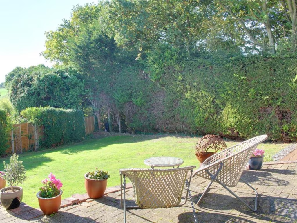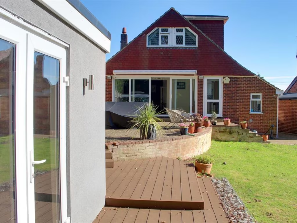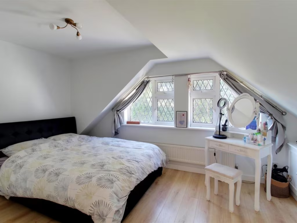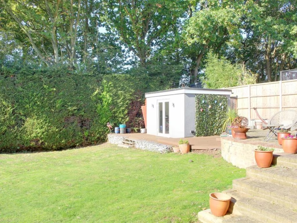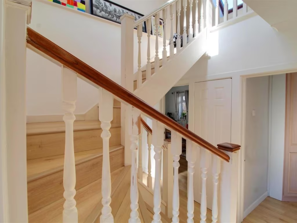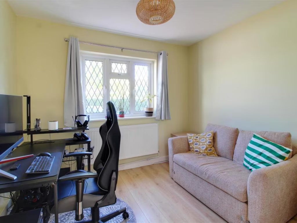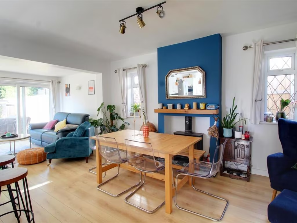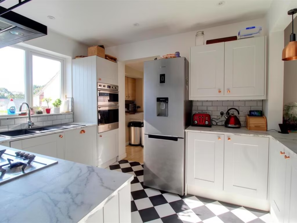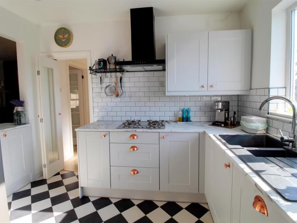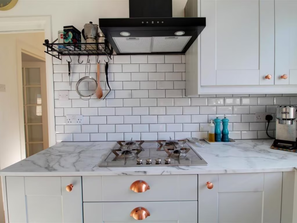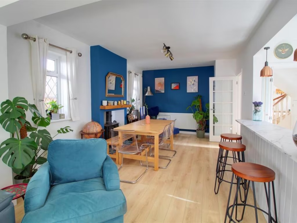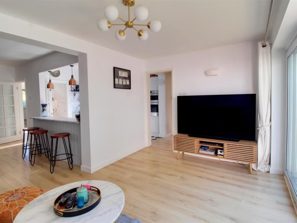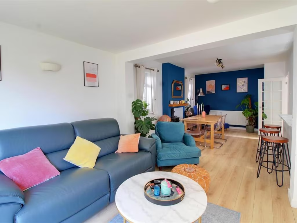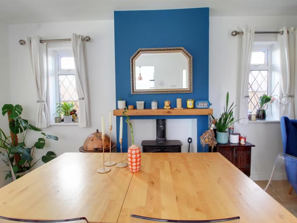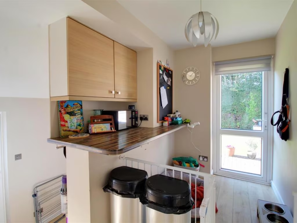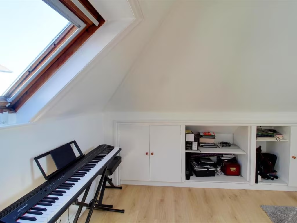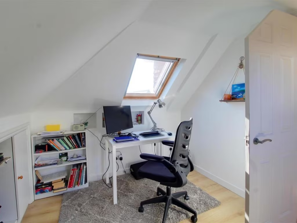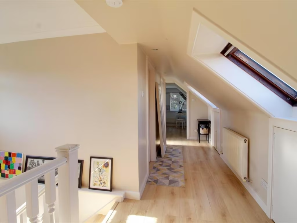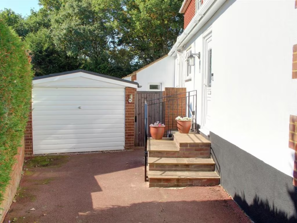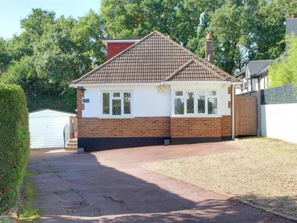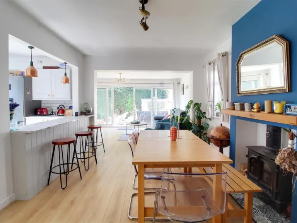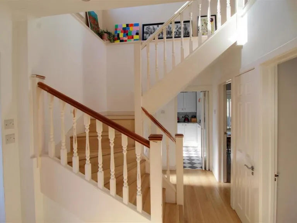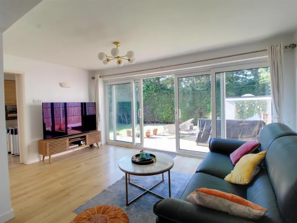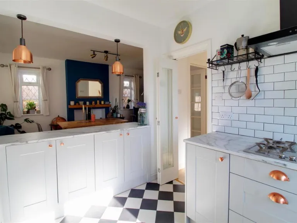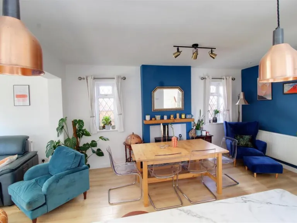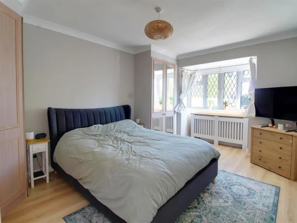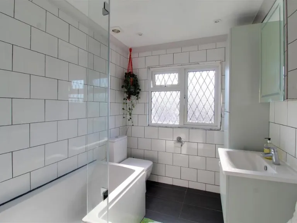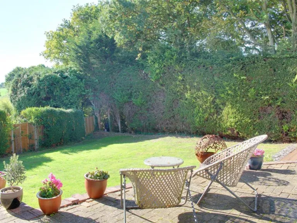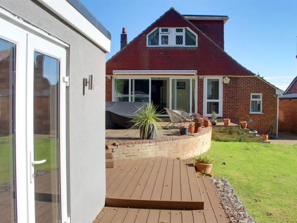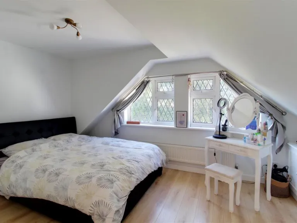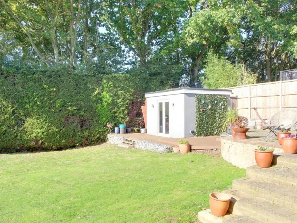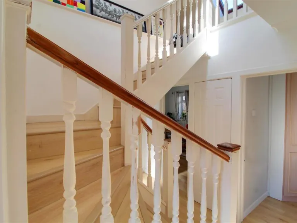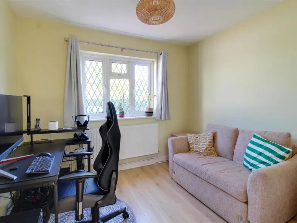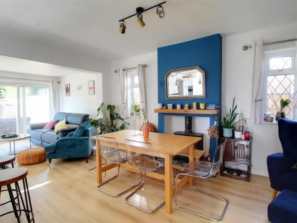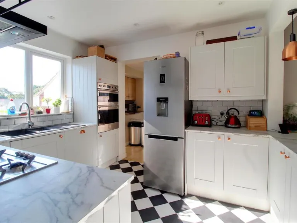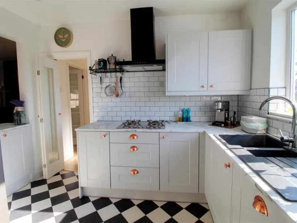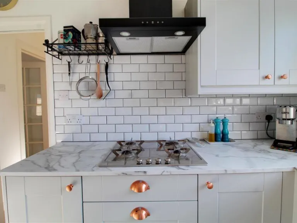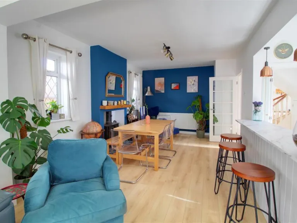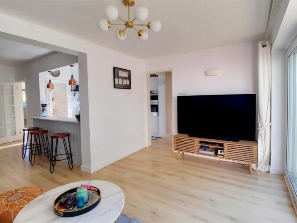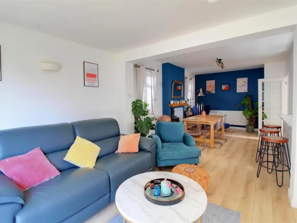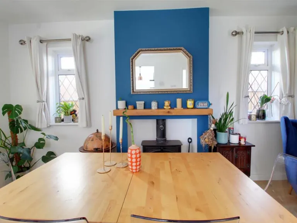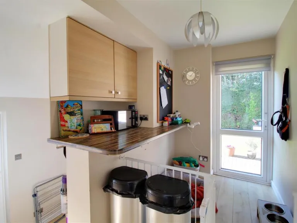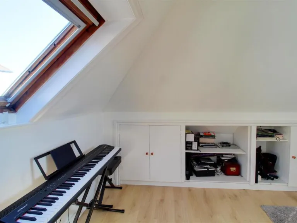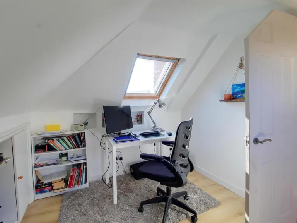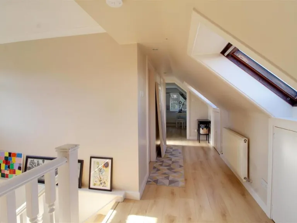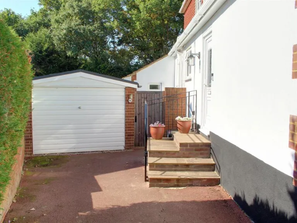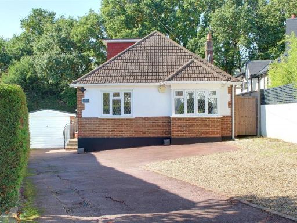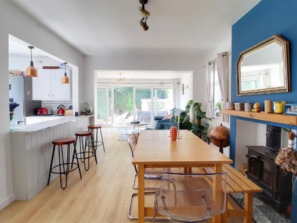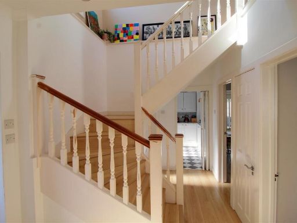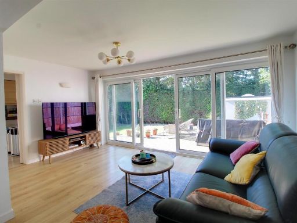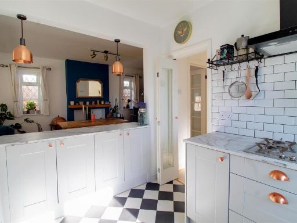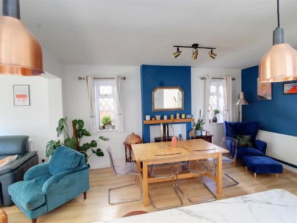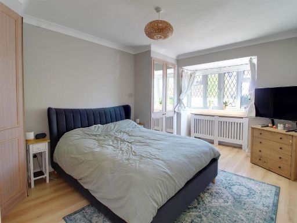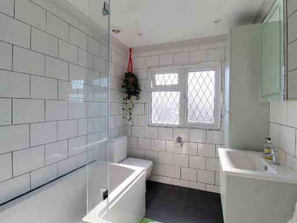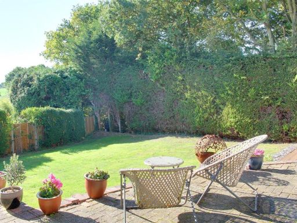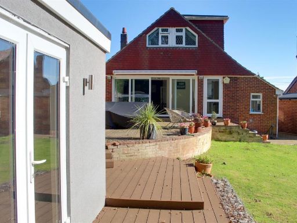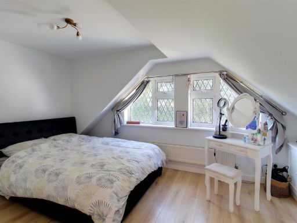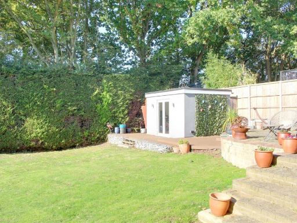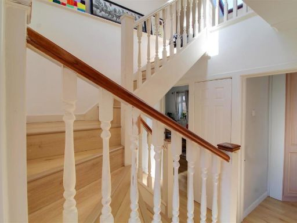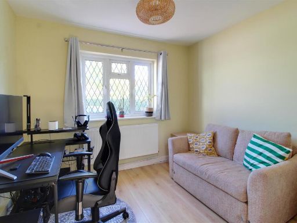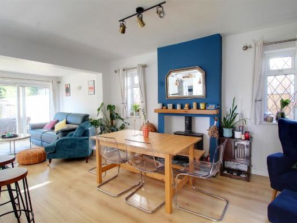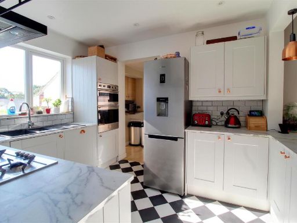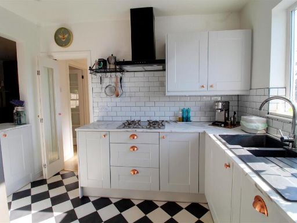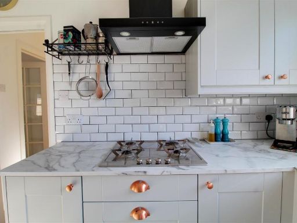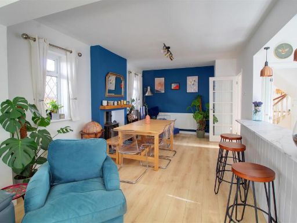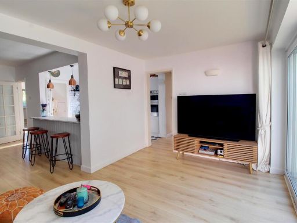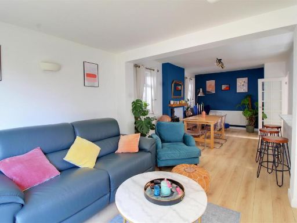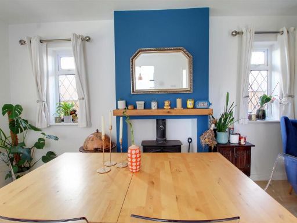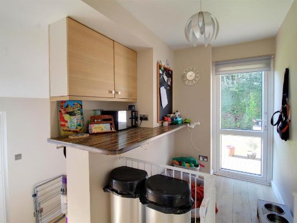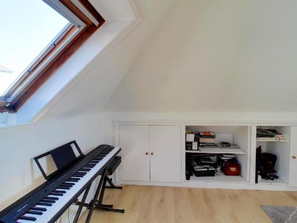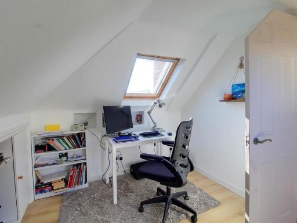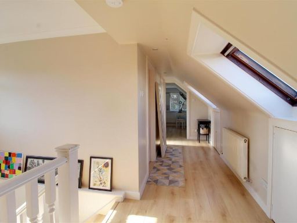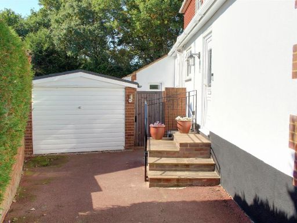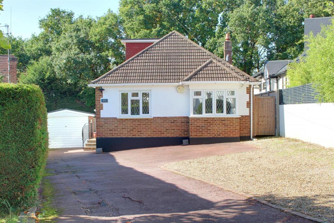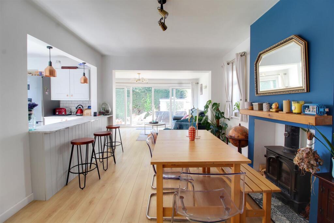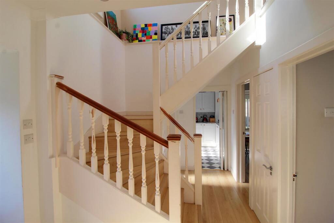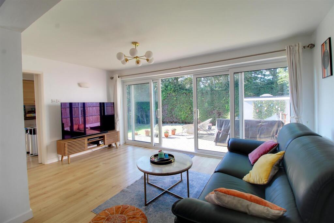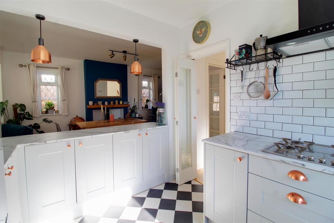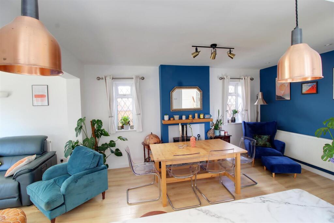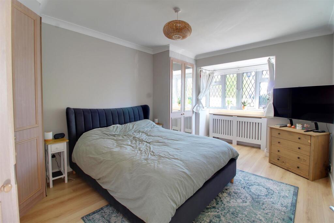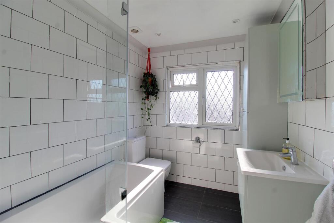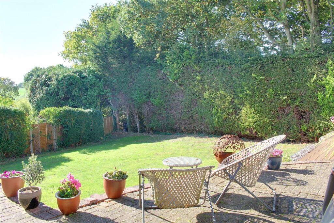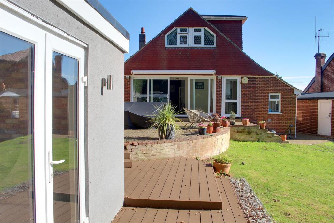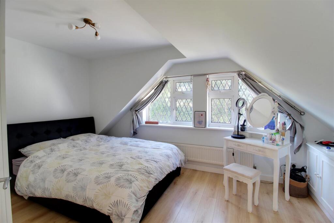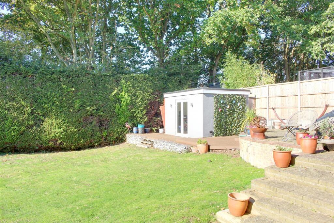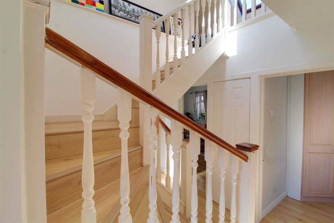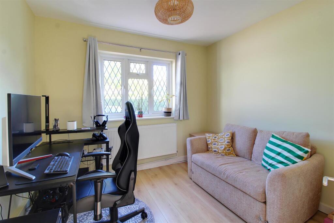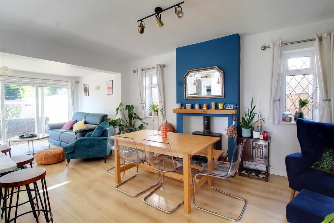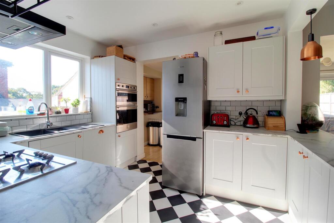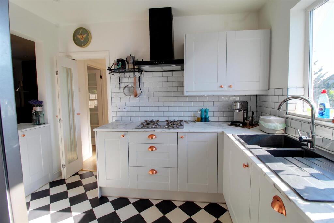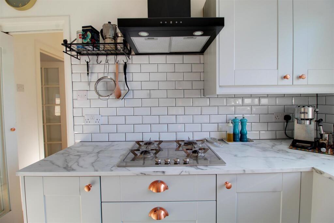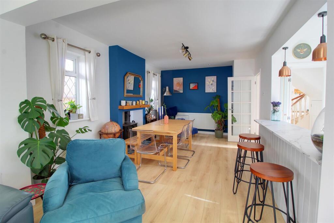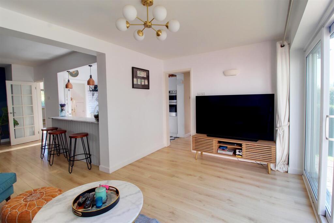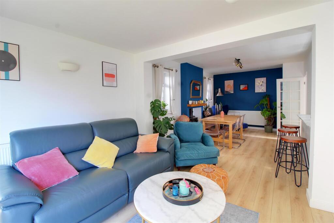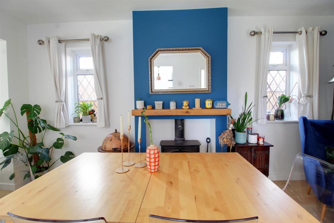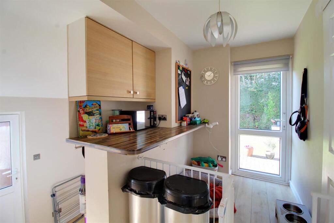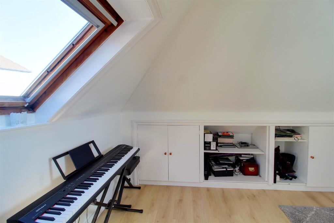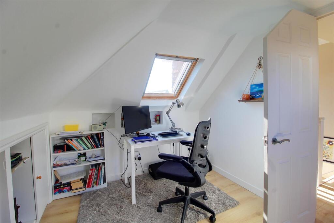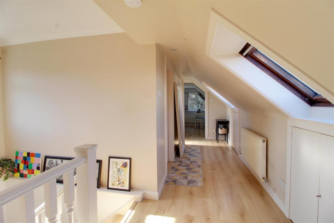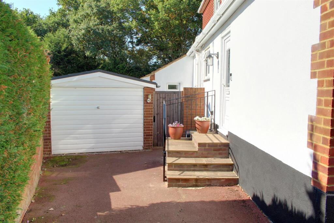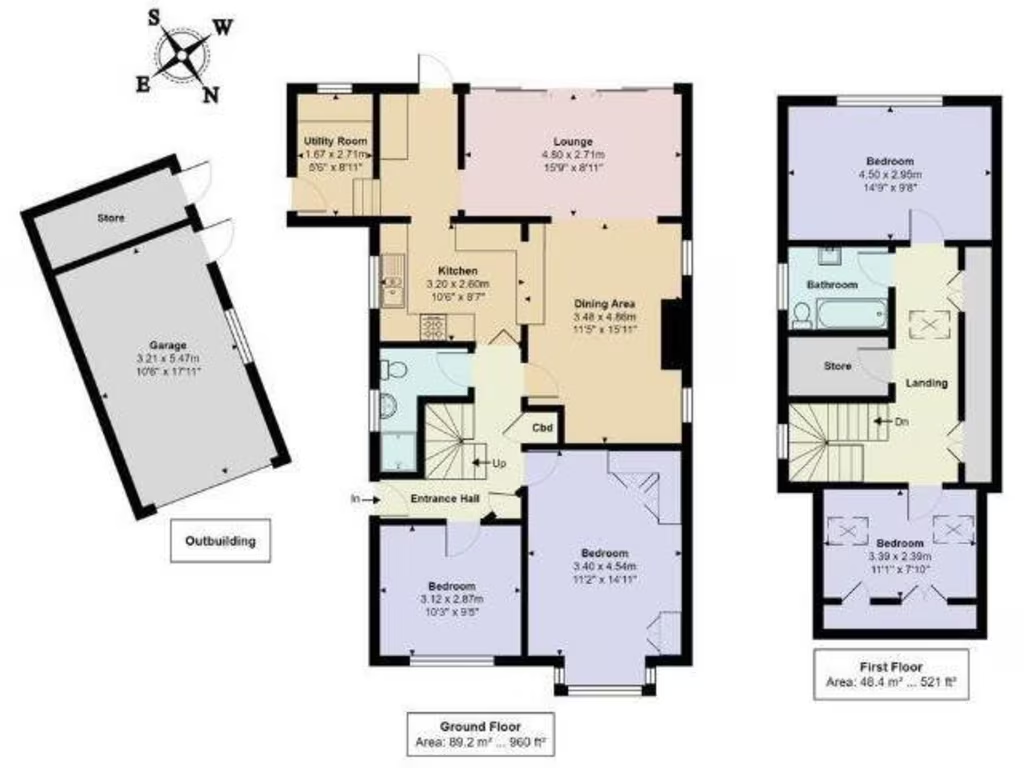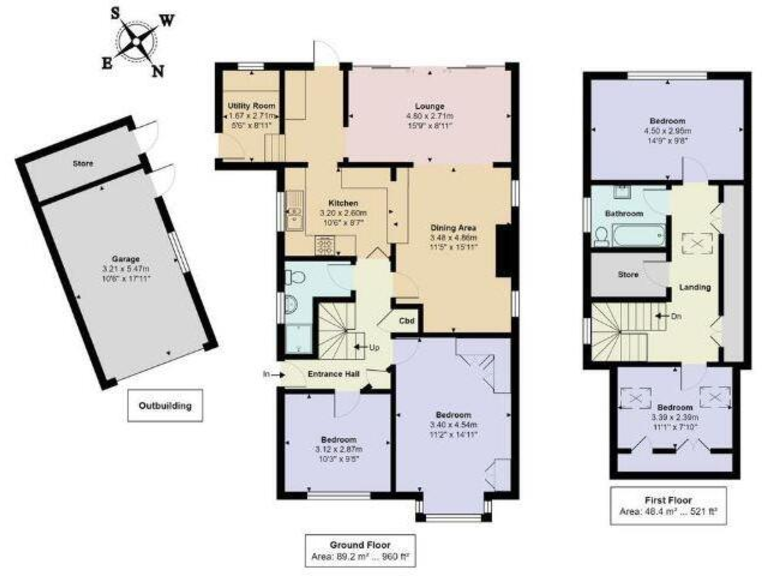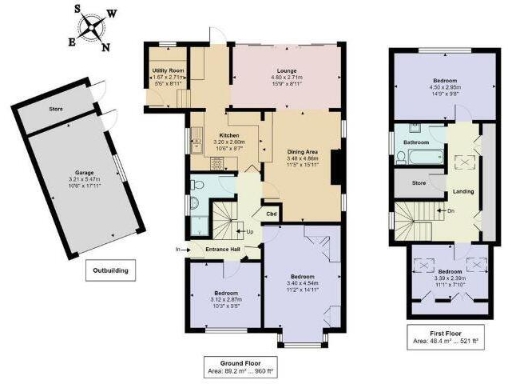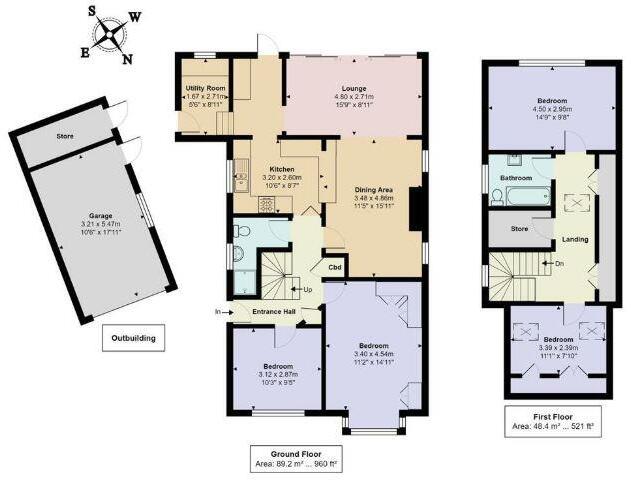Summary - 44 THE GARDENS BROOKMANS PARK HATFIELD AL9 7UL
4 bed 2 bath Detached Bungalow
Bright, move-in-ready chalet bungalow with garage and private garden in affluent village setting.
- Newly renovated, move-in ready throughout
- Four bedrooms including two ground-floor bedrooms
- South-westerly garden with raised sun terrace and home office
- Long private drive, generous parking and detached garage
- Semi open-plan kitchen/diner with modern fittings and large windows
- Cavity walls likely uninsulated; further insulation recommended
- Built mid-20th century (1950–66) — potential to extend subject to planning
- Council tax band described as expensive
A beautifully renovated four-bedroom detached chalet bungalow in Brookmans Park, finished to a contemporary standard while retaining period character. The ground floor offers flexible living with a living room opening to the south-westerly garden, a dining room with stove, modern semi open-plan kitchen/diner and two ground-floor bedrooms, plus a utility/boot room and shower room. Two further bedrooms and a luxury tiled family bathroom occupy the first floor, accessed via a turning staircase and bright landing with skylights.
The property sits behind a long private drive with generous parking and a detached garage with workshop/store. The mature, south-westerly garden starts with a wide raised sun terrace and leads down to well-established planting and a self-contained home office — ideal for flexible working or hobbies. The layout flows well for entertaining and everyday family life.
Practical strengths include recent full renovation (move-in ready), double glazing, mains gas central heating with boiler and radiators, fast broadband and excellent mobile signal. There is no flooding risk and the plot backs onto mature trees offering privacy. That said, the house was originally built mid-20th century and cavity walls are assumed to have no added insulation, so additional thermal upgrades could reduce running costs. Council tax is described as expensive.
This home suits buyers seeking a comfortable, well-presented residence with scope to personalise or extend (subject to planning). Its proximity to the village centre, mainline rail links to London, local schools and leisure facilities makes it convenient for commuters and families, while the single-level principal accommodation plus upstairs bedrooms may particularly appeal to downsizers wanting flexibility without immediate adaptation work.
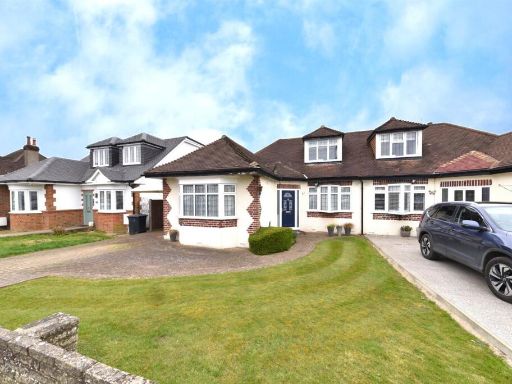 2 bedroom semi-detached bungalow for sale in Westland Drive, Brookmans Park, Hatfield, AL9 — £675,000 • 2 bed • 2 bath • 1309 ft²
2 bedroom semi-detached bungalow for sale in Westland Drive, Brookmans Park, Hatfield, AL9 — £675,000 • 2 bed • 2 bath • 1309 ft²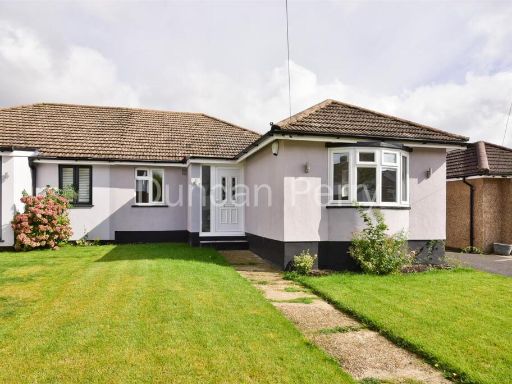 4 bedroom semi-detached bungalow for sale in Oaklands Avenue, Brookmans Park, AL9 — £760,000 • 4 bed • 1 bath • 1310 ft²
4 bedroom semi-detached bungalow for sale in Oaklands Avenue, Brookmans Park, AL9 — £760,000 • 4 bed • 1 bath • 1310 ft²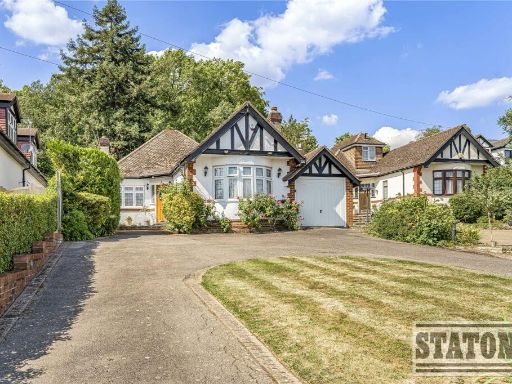 4 bedroom bungalow for sale in Georges Wood Road, Brookmans Park, AL9 — £1,245,000 • 4 bed • 2 bath • 1489 ft²
4 bedroom bungalow for sale in Georges Wood Road, Brookmans Park, AL9 — £1,245,000 • 4 bed • 2 bath • 1489 ft²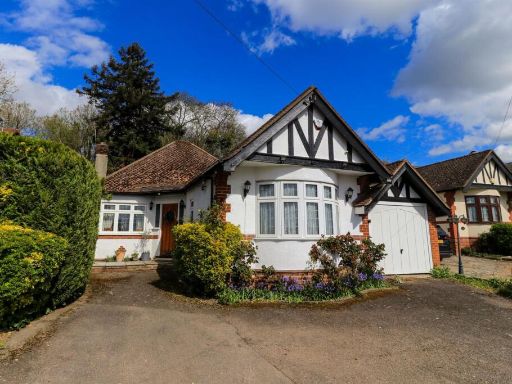 4 bedroom detached bungalow for sale in Georges Wood Road, Brookmans Park, AL9 — £1,199,999 • 4 bed • 2 bath • 1403 ft²
4 bedroom detached bungalow for sale in Georges Wood Road, Brookmans Park, AL9 — £1,199,999 • 4 bed • 2 bath • 1403 ft²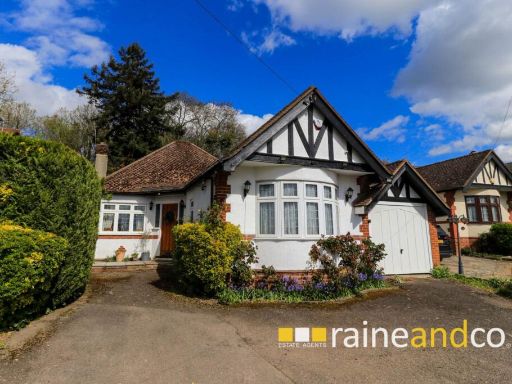 4 bedroom detached house for sale in Georges Wood Road, Brookmans Park, AL9 — £1,199,999 • 4 bed • 2 bath • 1410 ft²
4 bedroom detached house for sale in Georges Wood Road, Brookmans Park, AL9 — £1,199,999 • 4 bed • 2 bath • 1410 ft²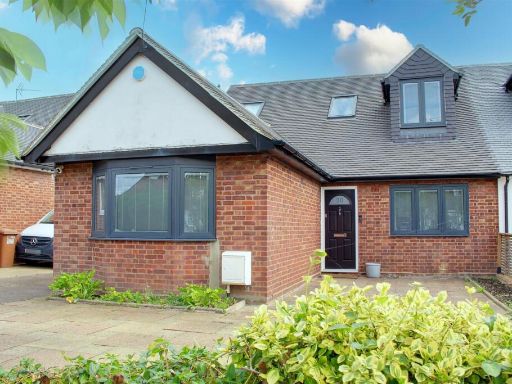 4 bedroom chalet for sale in Westland Drive, Brookmans Park, AL9 — £980,000 • 4 bed • 3 bath • 1833 ft²
4 bedroom chalet for sale in Westland Drive, Brookmans Park, AL9 — £980,000 • 4 bed • 3 bath • 1833 ft²