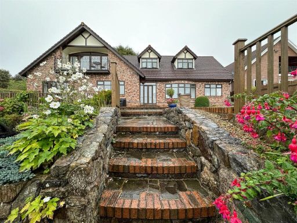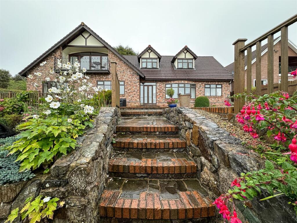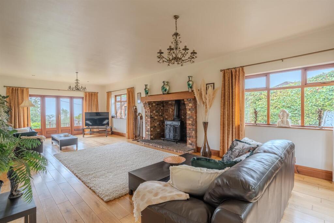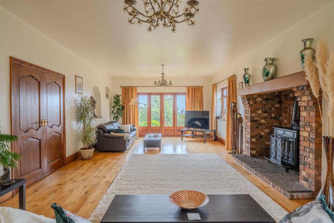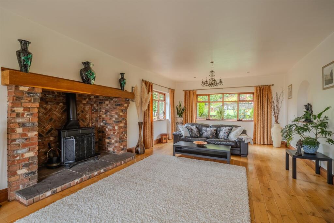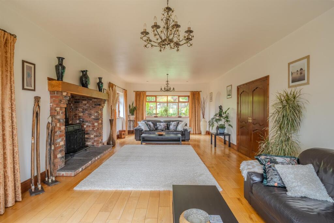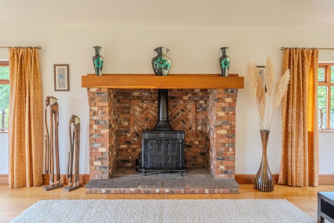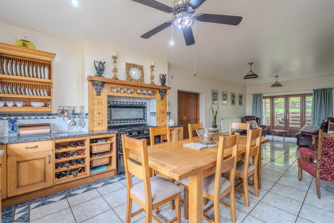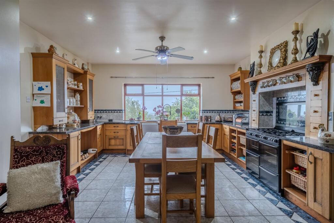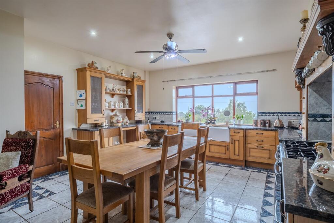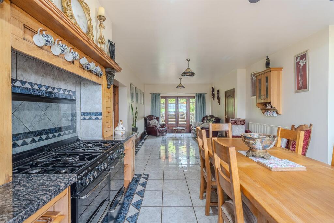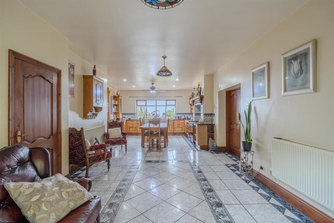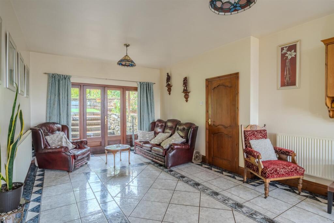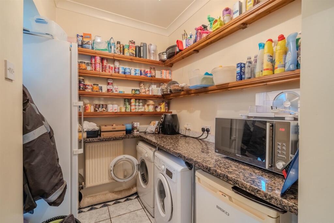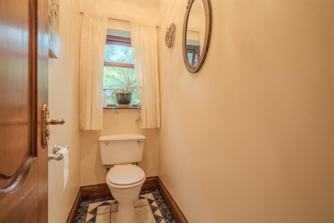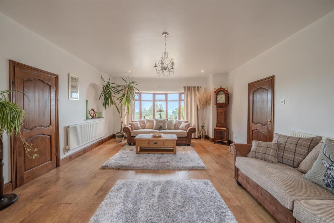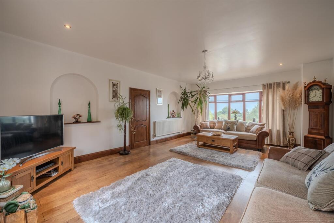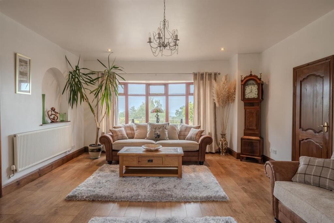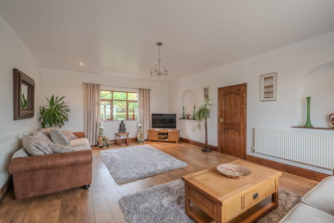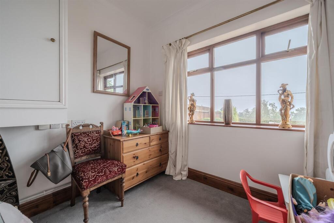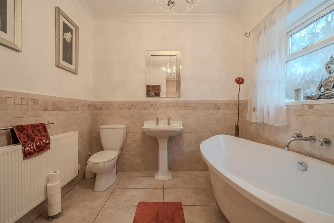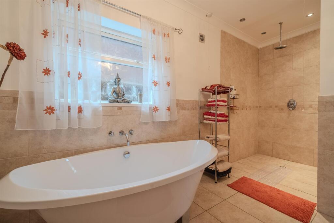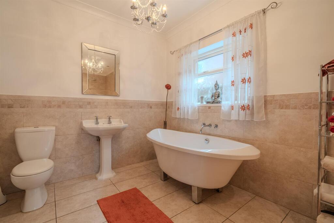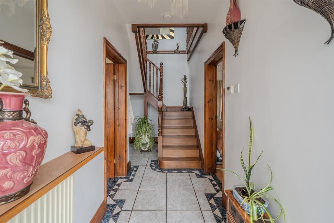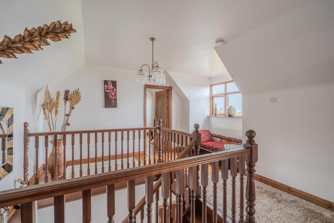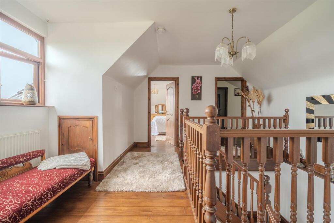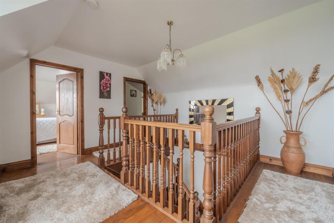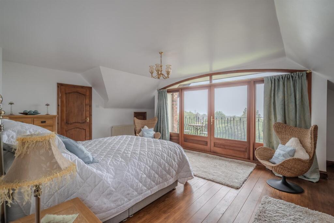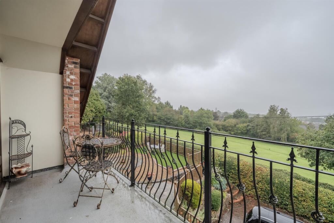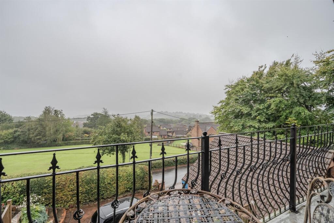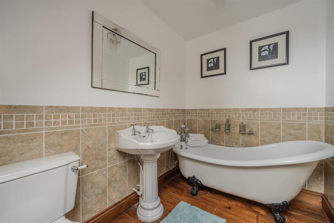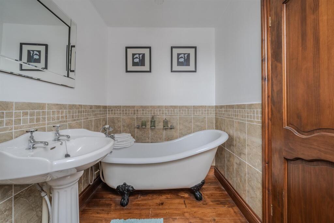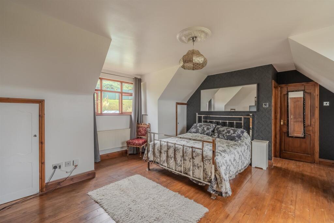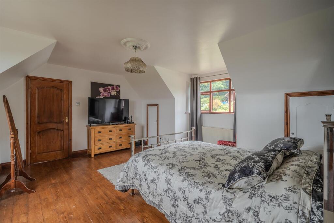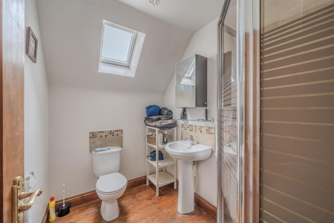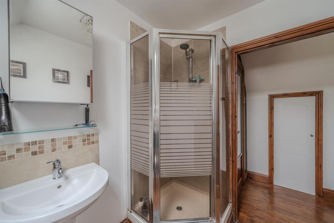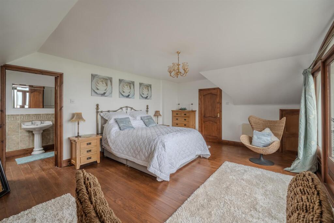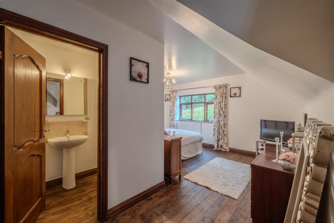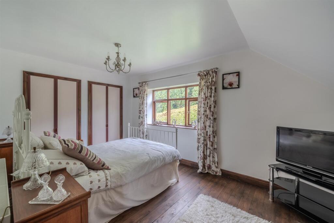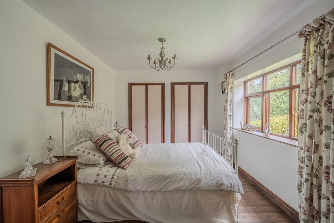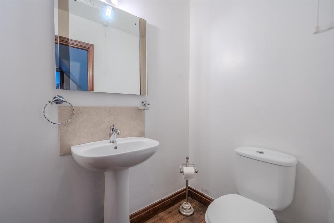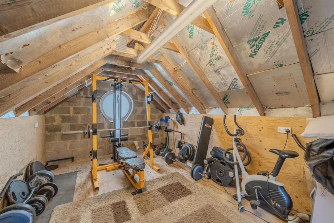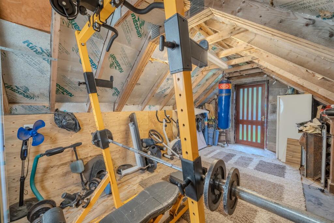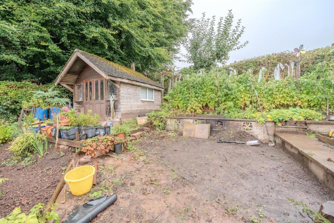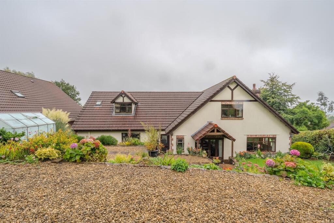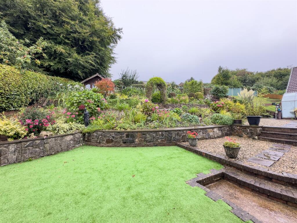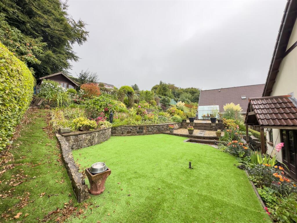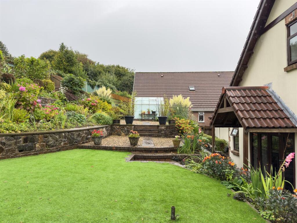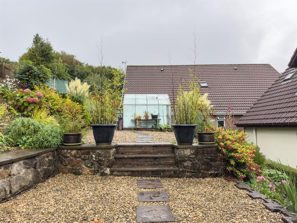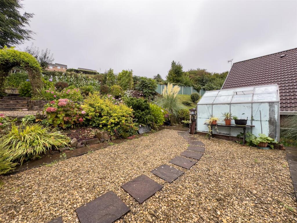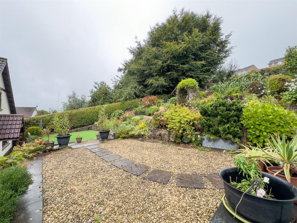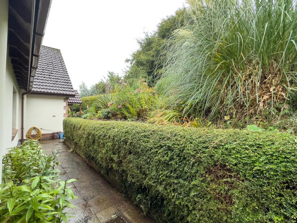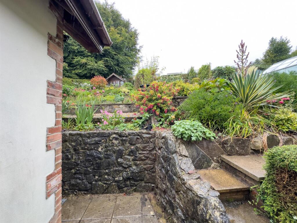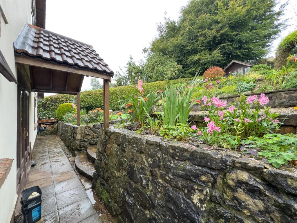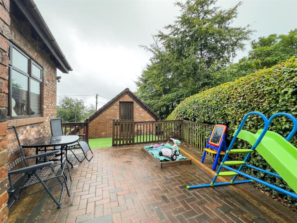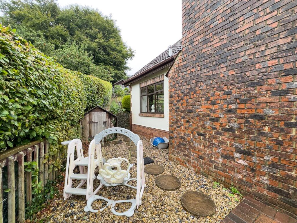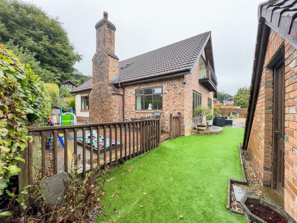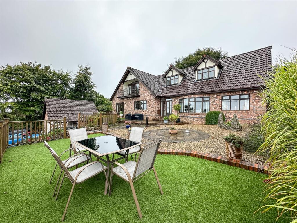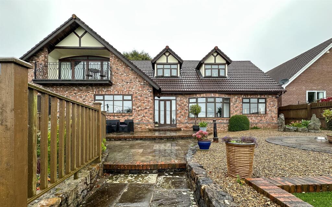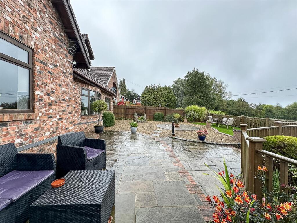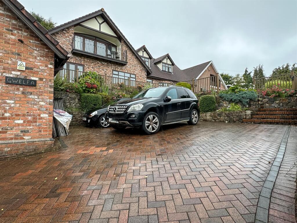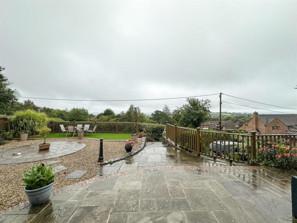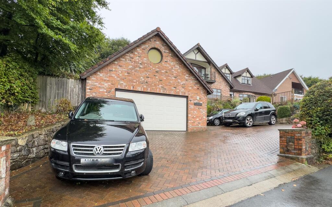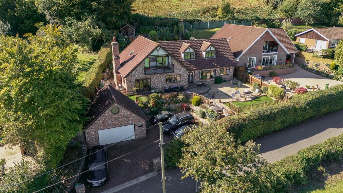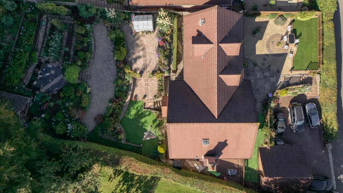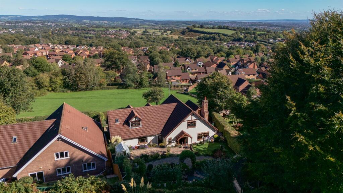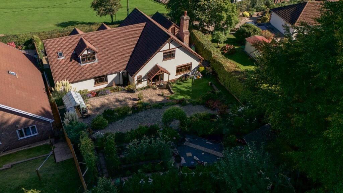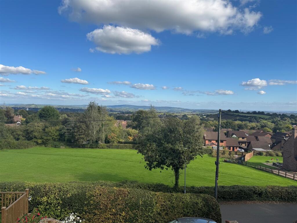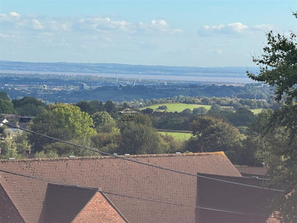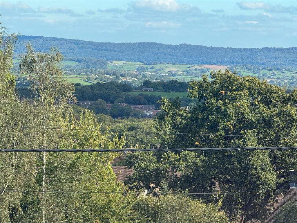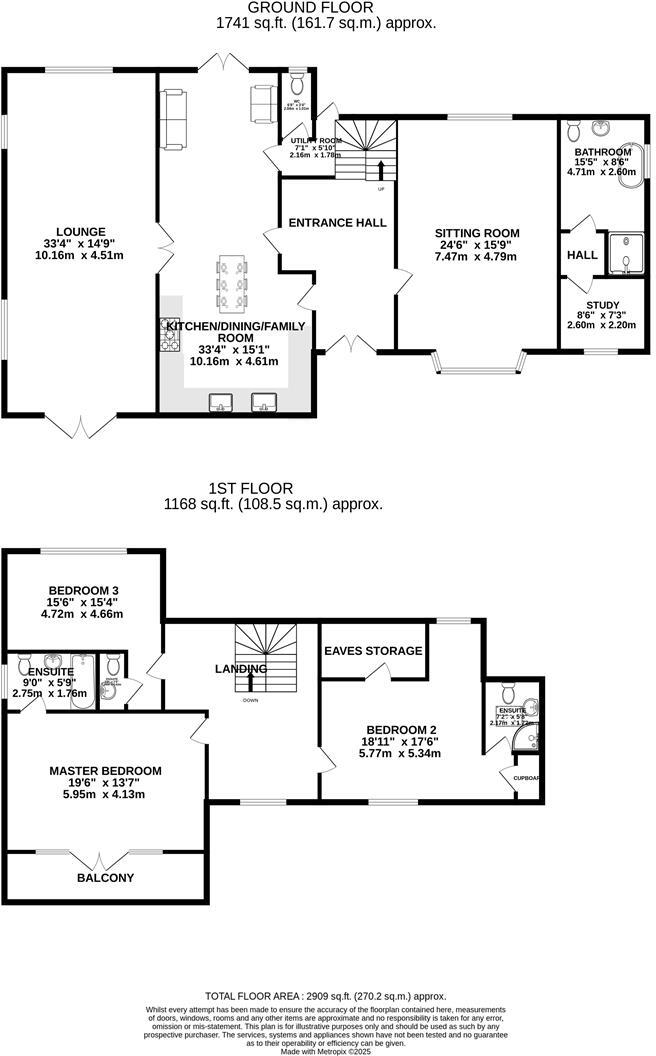Summary - GWELFA HENLLYS CWMBRAN NP44 6HX
3 bed 3 bath Detached
Large family home with extensive gardens and conversion potential.
Three double bedrooms each with en suite bathrooms
Large open-plan kitchen/diner/family room for modern living
Two large reception rooms plus separate study/home office
Substantial, terraced plot with raised patio and mature planting
Double garage with room above — potential for conversion (consents needed)
Parking for several vehicles and private driveway
Constructed 2003–2006; some interior modernisation likely to add value
Council Tax Band F; local area records higher deprivation
This substantial detached house in Henllys Village is arranged over two floors and built to a modern-cottage style, offering generous, flexible accommodation for family life. The heart of the home is a large open-plan kitchen/dining/family room, complemented by two sizable reception rooms, a separate study and useful pantry/utility — plenty of space for daily living, working from home and entertaining.
All three double bedrooms have en suite facilities and the principal bedroom includes a freestanding bath, delivering low‑conflict morning routines for busy households. Outside, the plot is noticeably large for the area with terraced lawns, raised patio seating to take the outlook, mature planting and private parking for several vehicles alongside a double garage with a room above — ideal for storage, a home office or possible conversion subject to consents.
Practical strengths include mains gas central heating, fast broadband and excellent mobile signal, plus no identified flood risk. The property was constructed in the mid‑2000s and is well maintained externally, but there is clear scope to modernise interiors and fittings to contemporary tastes to lift value further.
Important considerations: the property sits in an area recorded as having higher local deprivation and attracts an expensive council tax band (F). The glazing was installed before 2002 and may not meet current efficiency standards. Any buyer planning to convert the room above the garage should allow for planning and building‑regulation approvals. Viewings are recommended to judge the balance between the home’s generous scale and the updating it may require.
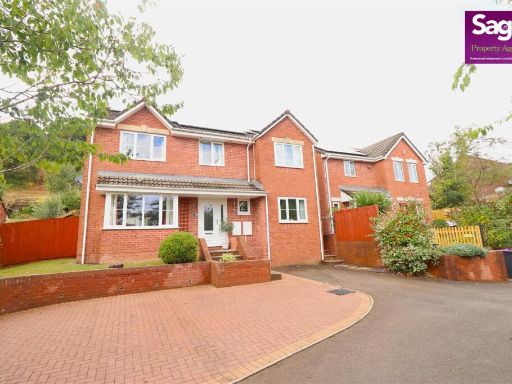 4 bedroom detached house for sale in Twmbarlwm Rise, Henllys, Cwmbran, NP44 — £450,000 • 4 bed • 3 bath • 2109 ft²
4 bedroom detached house for sale in Twmbarlwm Rise, Henllys, Cwmbran, NP44 — £450,000 • 4 bed • 3 bath • 2109 ft²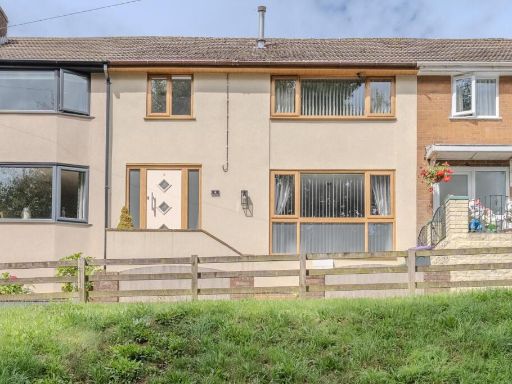 3 bedroom house for sale in Sunnybank, Henllys, Cwmbran, NP44 — £250,000 • 3 bed • 1 bath • 875 ft²
3 bedroom house for sale in Sunnybank, Henllys, Cwmbran, NP44 — £250,000 • 3 bed • 1 bath • 875 ft²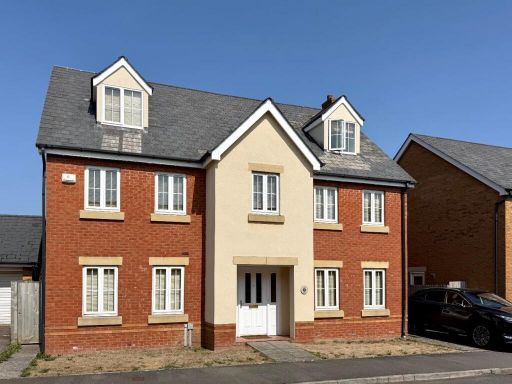 5 bedroom detached house for sale in Tair Gwaun, Penarth, CF64 — £850,000 • 5 bed • 3 bath • 2500 ft²
5 bedroom detached house for sale in Tair Gwaun, Penarth, CF64 — £850,000 • 5 bed • 3 bath • 2500 ft²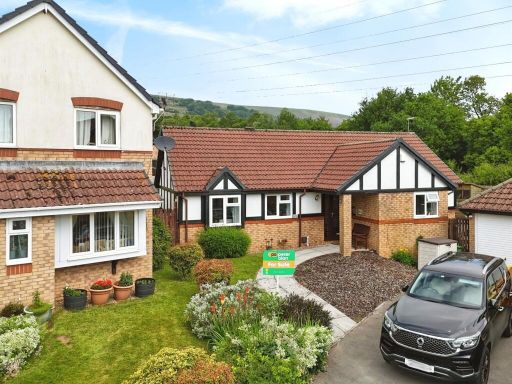 3 bedroom detached bungalow for sale in Hendre Court, Henllys, Cwmbran, NP44 — £400,000 • 3 bed • 1 bath • 771 ft²
3 bedroom detached bungalow for sale in Hendre Court, Henllys, Cwmbran, NP44 — £400,000 • 3 bed • 1 bath • 771 ft²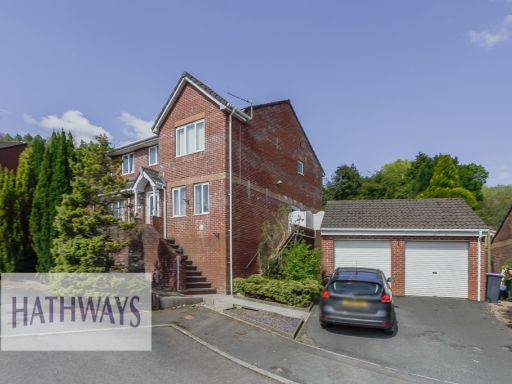 4 bedroom detached house for sale in Dorallt Close, Henllys, NP44 — £420,000 • 4 bed • 3 bath • 1863 ft²
4 bedroom detached house for sale in Dorallt Close, Henllys, NP44 — £420,000 • 4 bed • 3 bath • 1863 ft²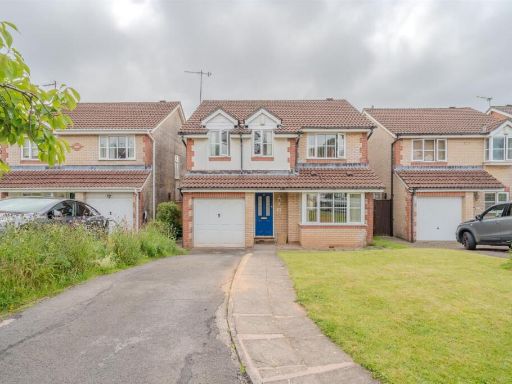 4 bedroom detached house for sale in Birch Grove, Henllys, Cwmbran, NP44 — £340,000 • 4 bed • 2 bath
4 bedroom detached house for sale in Birch Grove, Henllys, Cwmbran, NP44 — £340,000 • 4 bed • 2 bath









































































































































