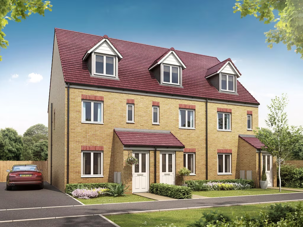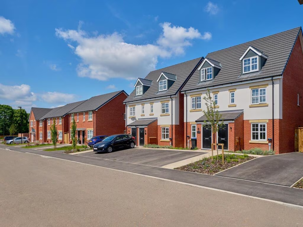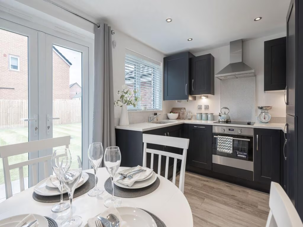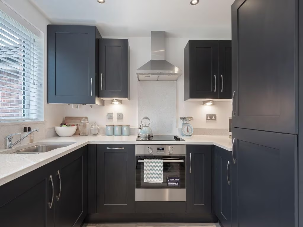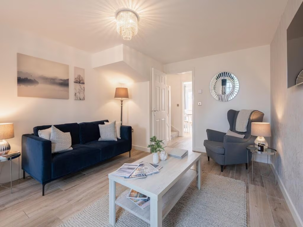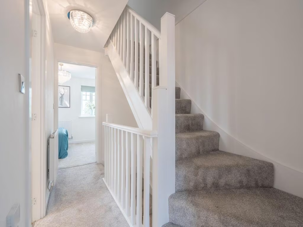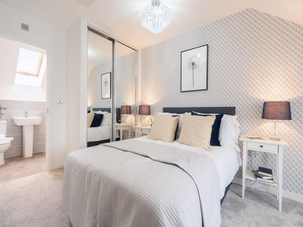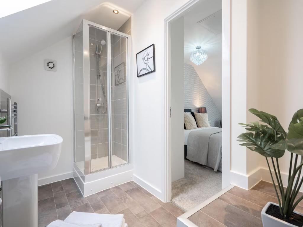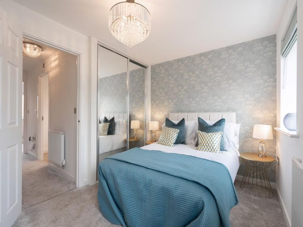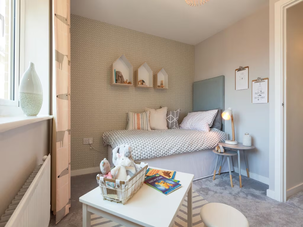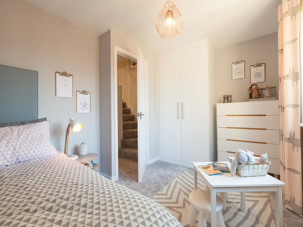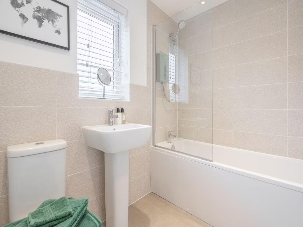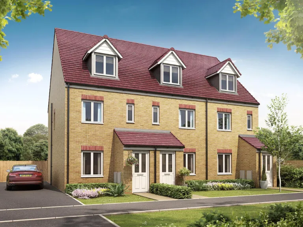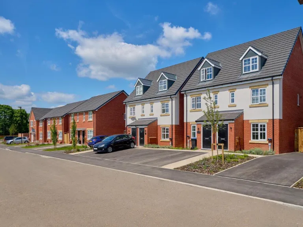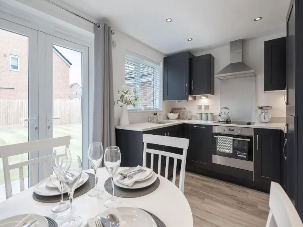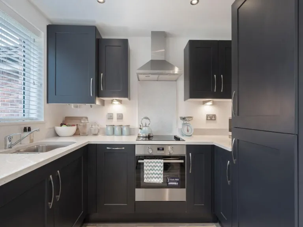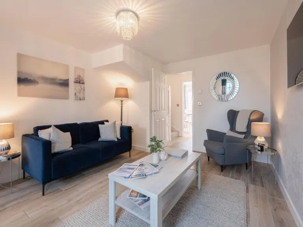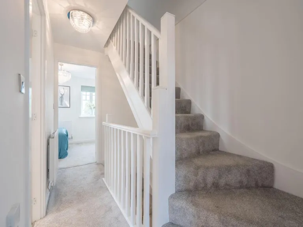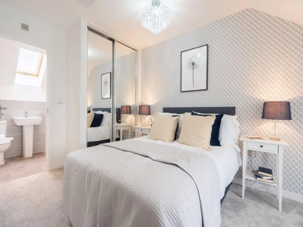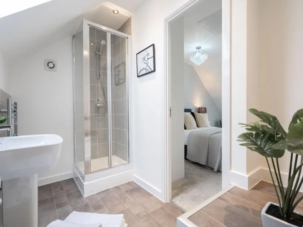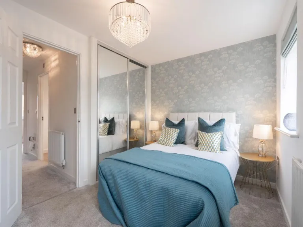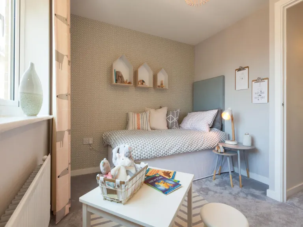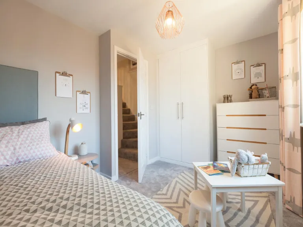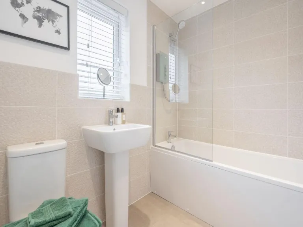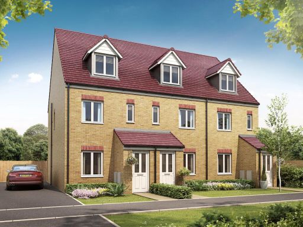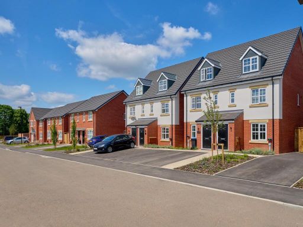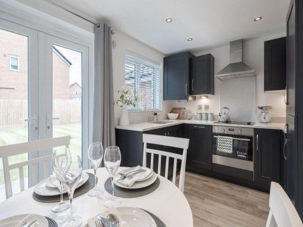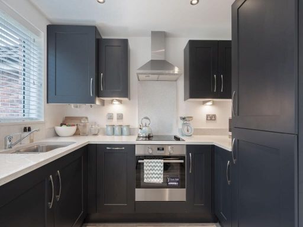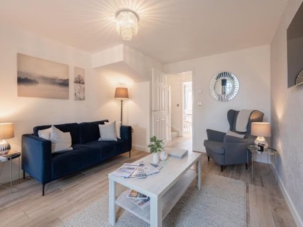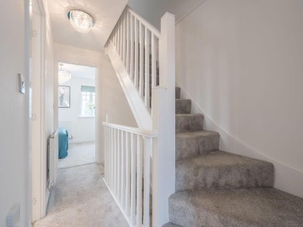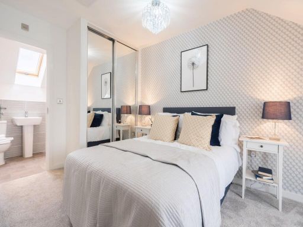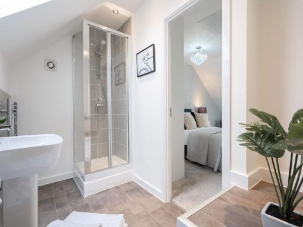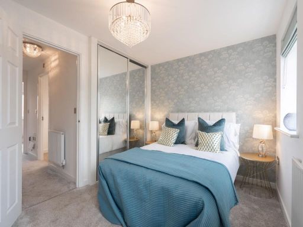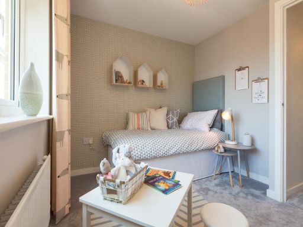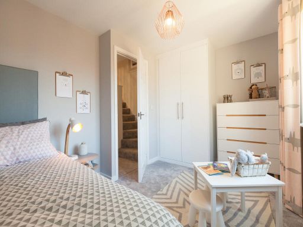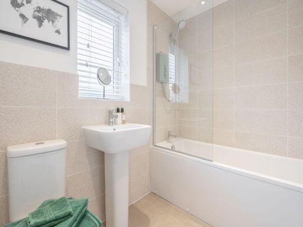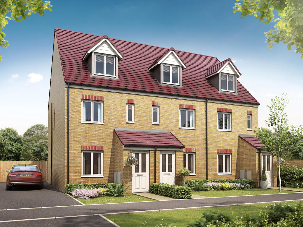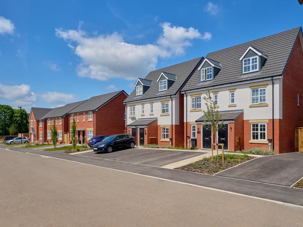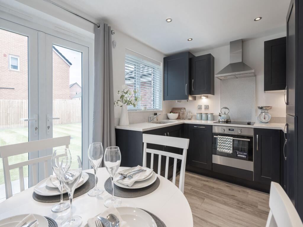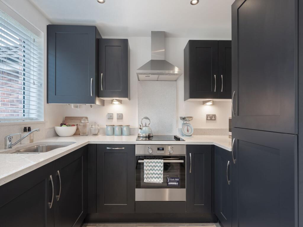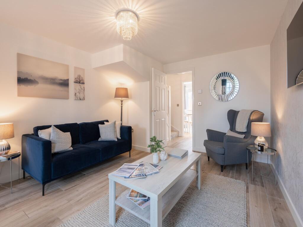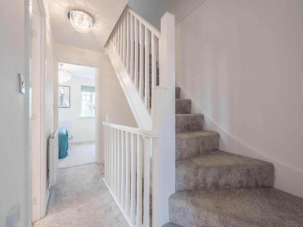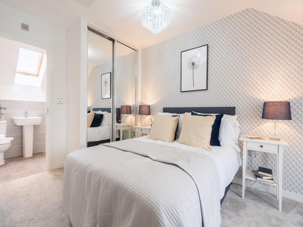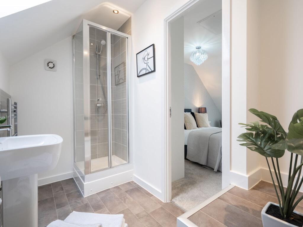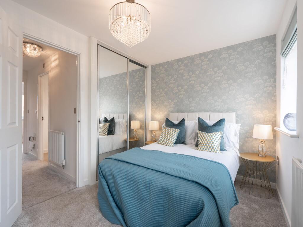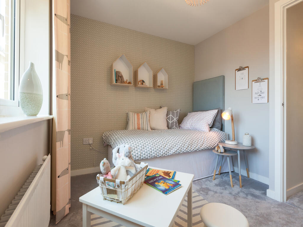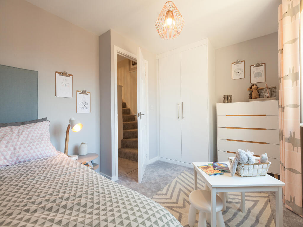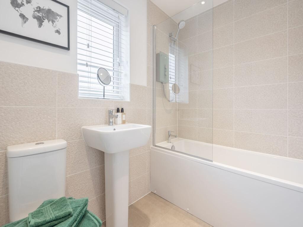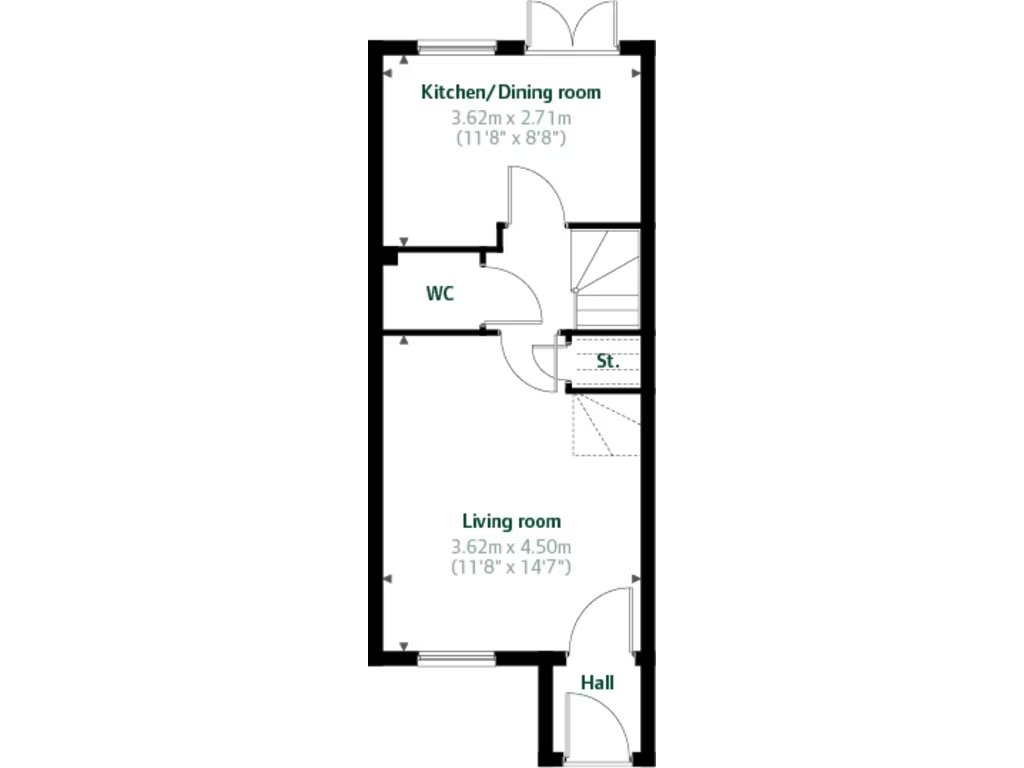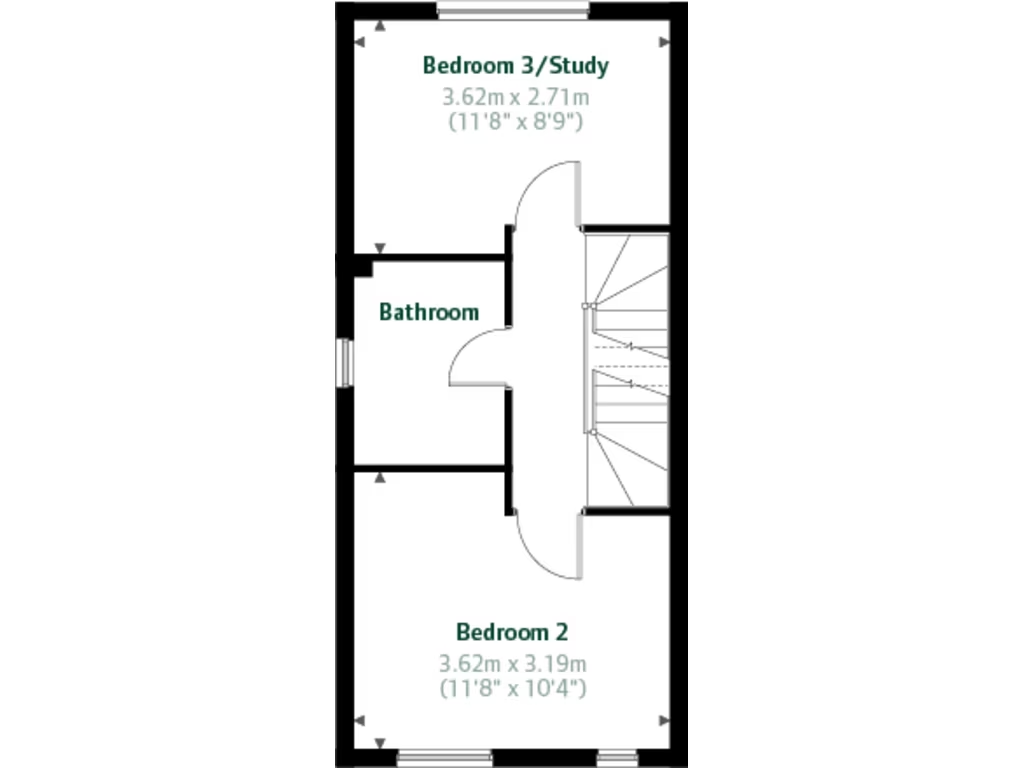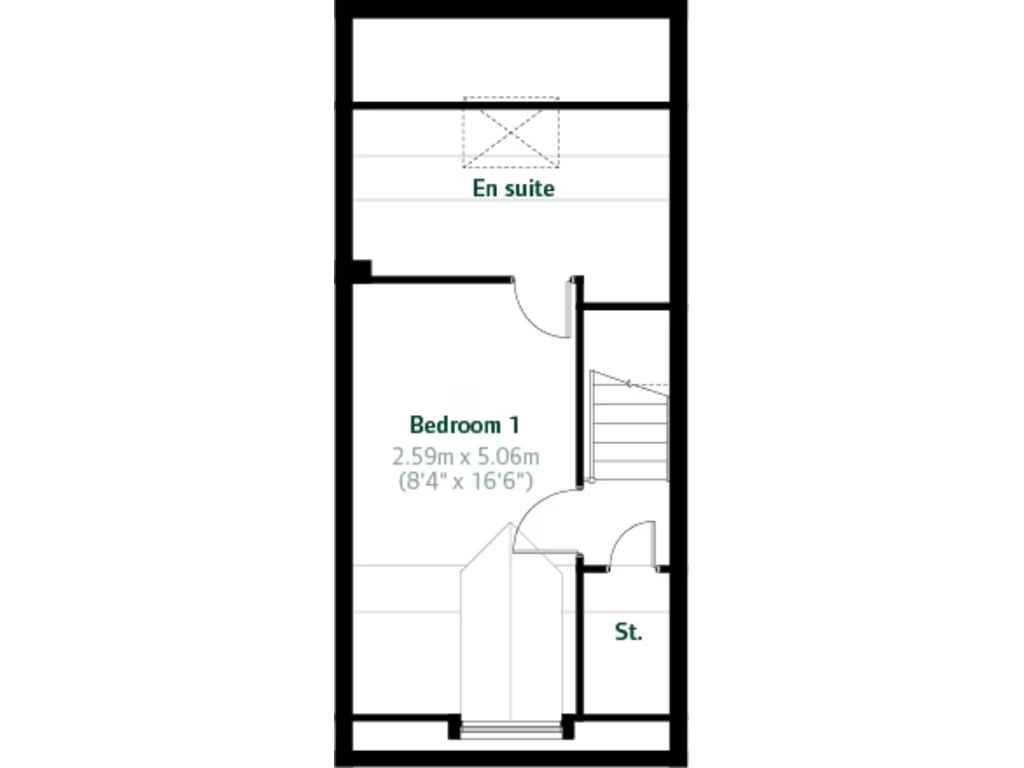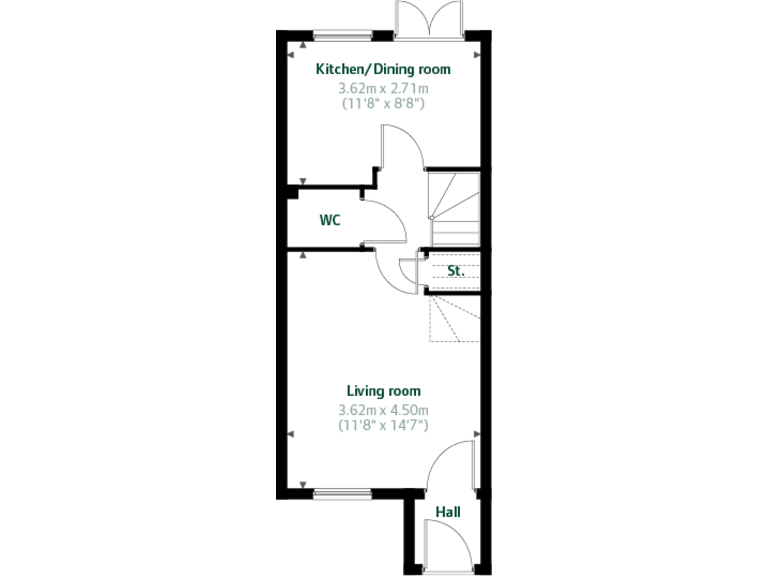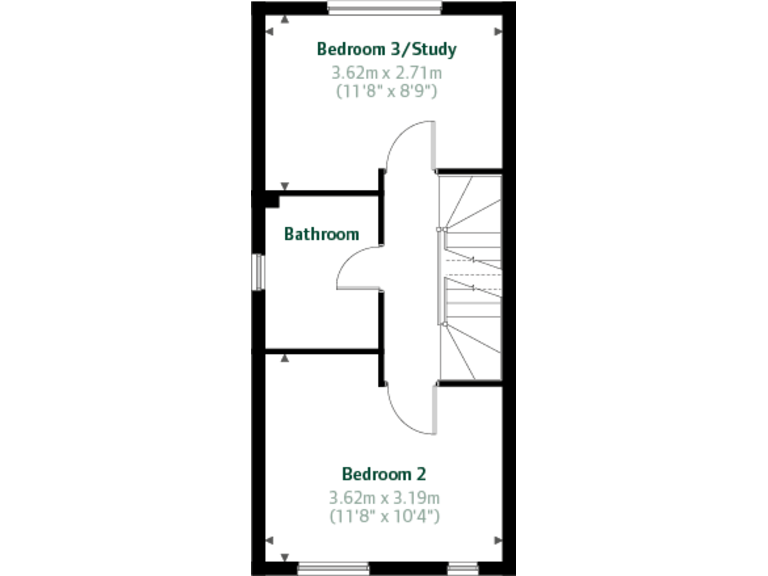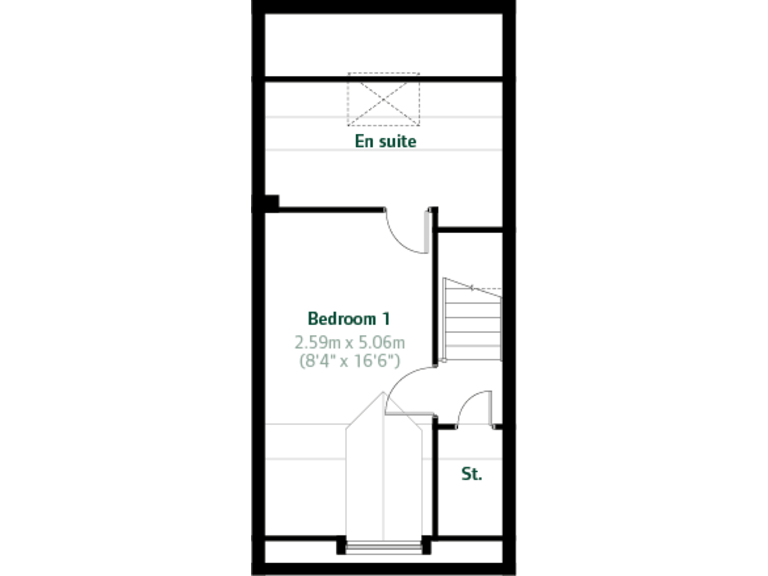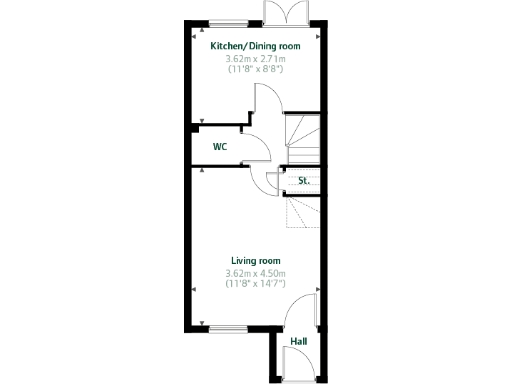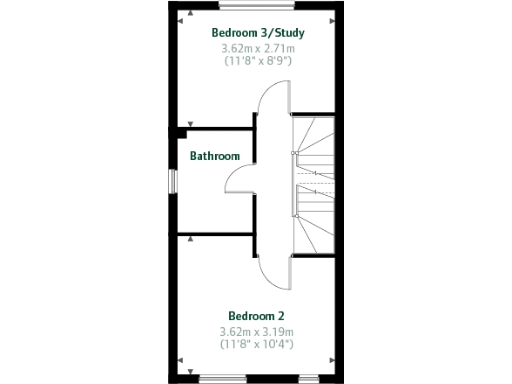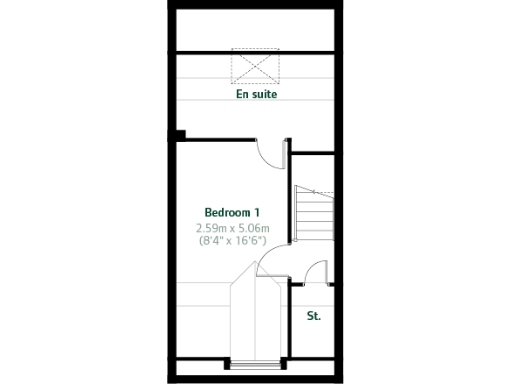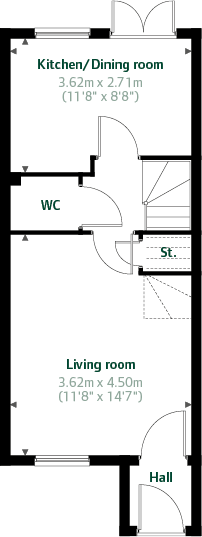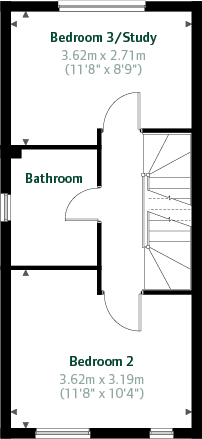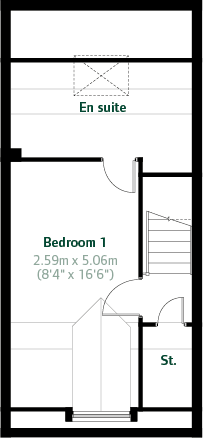Summary - SALES OFFICE AT WHITMORE PLACE, HOLBROOK LANE CV6 4QY
3 bed 1 bath Terraced
Compact, energy-efficient three-storey new home with private garden and parking..
Energy-efficient new-build, likely lower running costs
Bright kitchen/dining with French doors to private garden
Front-aspect living room plus downstairs WC
Large second-floor principal bedroom with en suite
Allocated off-street parking included
Compact internal area ~652 sq ft — small overall size
Area shows high crime and local deprivation — consider location
Local broadband reported slow; council tax band TBA post-occupation
This three-bedroom, three-storey new-build at Whitmore Place offers a compact but flexible home suited to first-time buyers or young professionals. The plan places living and entertaining on the ground floor with a bright kitchen/dining room that opens via French doors to a private garden, plus a front-aspect living room and a downstairs WC.
Upstairs provides adaptable sleeping arrangements: two bedrooms on the first floor with a third-floor principal bedroom complete with an en suite. The home includes allocated off-street parking and is described as energy efficient, which may reduce running costs compared with older stock.
Buyers should note the house is relatively small (about 652 sq ft) and sits in a neighbourhood with higher crime statistics and local area deprivation—factors to consider for resale or family planning. Broadband in the area is reported as slow and the local council tax band will be confirmed only after occupation.
Overall, this is a practical new-build option for purchasers prioritising new-construction specification, low-maintenance living and flexible room use. It suits those who value modern layouts and energy efficiency but who are comfortable with a compact footprint and the local area profile.
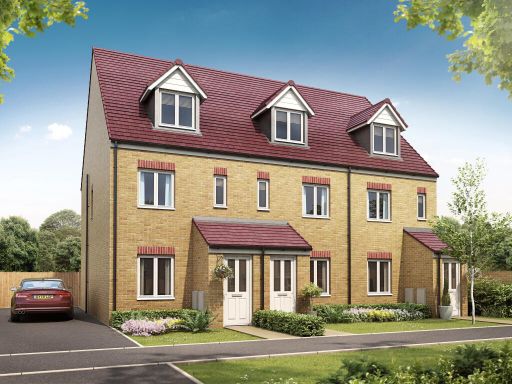 3 bedroom terraced house for sale in Whitmore Place,
Holbrook Lane,
Coventry,
West Midlands,
CV6 4QY, CV6 — £290,000 • 3 bed • 1 bath • 652 ft²
3 bedroom terraced house for sale in Whitmore Place,
Holbrook Lane,
Coventry,
West Midlands,
CV6 4QY, CV6 — £290,000 • 3 bed • 1 bath • 652 ft²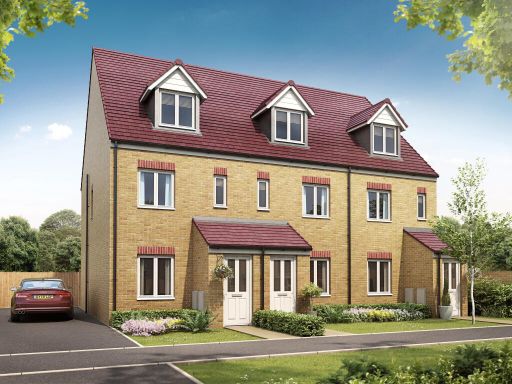 3 bedroom end of terrace house for sale in Whitmore Place,
Holbrook Lane,
Coventry,
West Midlands,
CV6 4QY, CV6 — £290,000 • 3 bed • 1 bath • 1269 ft²
3 bedroom end of terrace house for sale in Whitmore Place,
Holbrook Lane,
Coventry,
West Midlands,
CV6 4QY, CV6 — £290,000 • 3 bed • 1 bath • 1269 ft²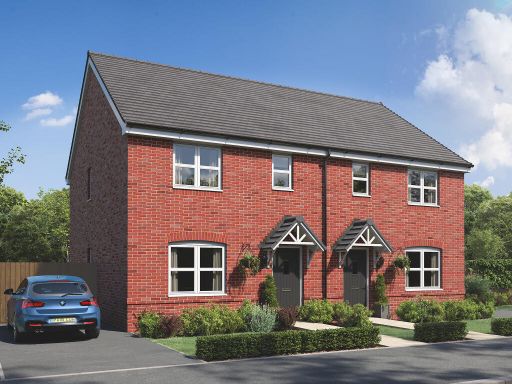 3 bedroom semi-detached house for sale in Whitmore Place,
Holbrook Lane,
Coventry,
West Midlands,
CV6 4QY, CV6 — £300,000 • 3 bed • 1 bath • 576 ft²
3 bedroom semi-detached house for sale in Whitmore Place,
Holbrook Lane,
Coventry,
West Midlands,
CV6 4QY, CV6 — £300,000 • 3 bed • 1 bath • 576 ft²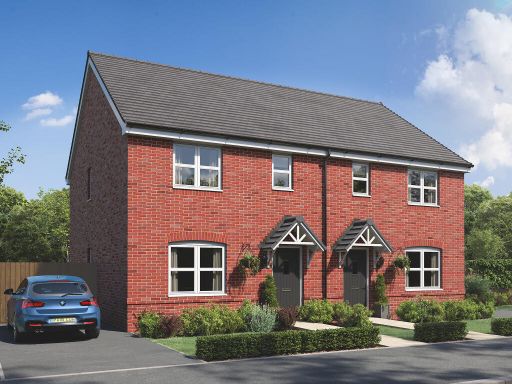 3 bedroom semi-detached house for sale in Whitmore Place,
Holbrook Lane,
Coventry,
West Midlands,
CV6 4QY, CV6 — £300,000 • 3 bed • 1 bath • 576 ft²
3 bedroom semi-detached house for sale in Whitmore Place,
Holbrook Lane,
Coventry,
West Midlands,
CV6 4QY, CV6 — £300,000 • 3 bed • 1 bath • 576 ft²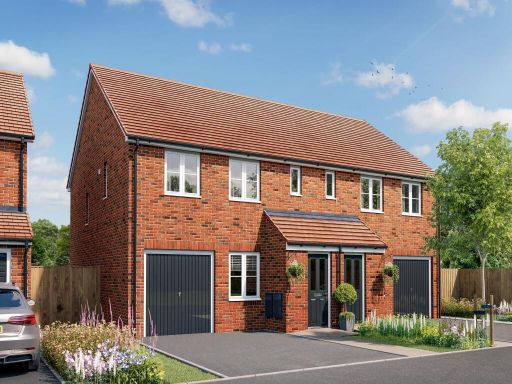 3 bedroom semi-detached house for sale in Whitmore Place,
Holbrook Lane,
Coventry,
West Midlands,
CV6 4QY, CV6 — £310,000 • 3 bed • 1 bath • 759 ft²
3 bedroom semi-detached house for sale in Whitmore Place,
Holbrook Lane,
Coventry,
West Midlands,
CV6 4QY, CV6 — £310,000 • 3 bed • 1 bath • 759 ft²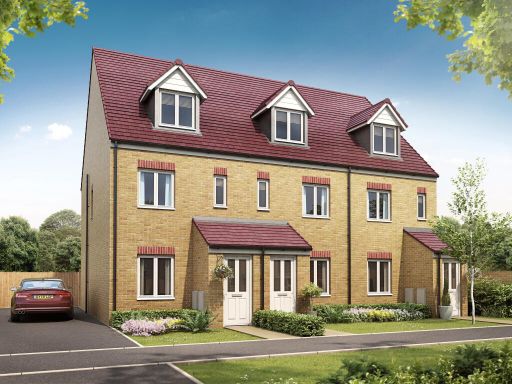 3 bedroom end of terrace house for sale in Whitmore Place,
Holbrook Lane,
Coventry,
West Midlands,
CV6 4QY, CV6 — £290,000 • 3 bed • 1 bath • 1131 ft²
3 bedroom end of terrace house for sale in Whitmore Place,
Holbrook Lane,
Coventry,
West Midlands,
CV6 4QY, CV6 — £290,000 • 3 bed • 1 bath • 1131 ft²