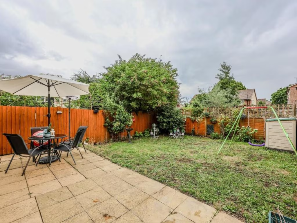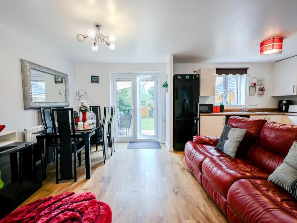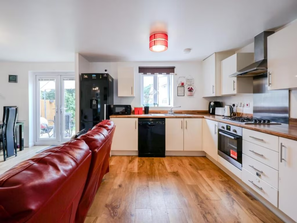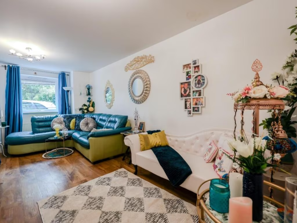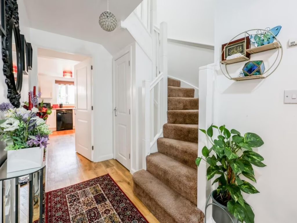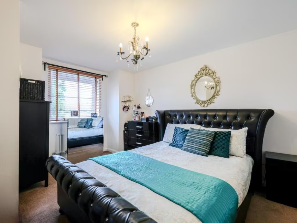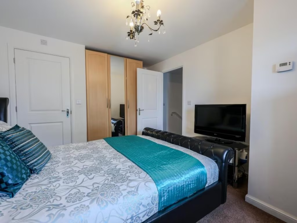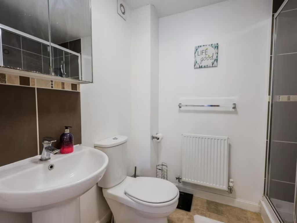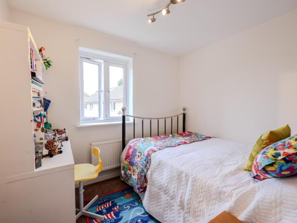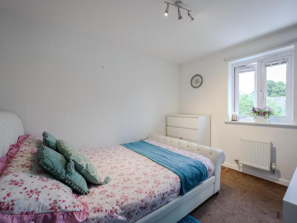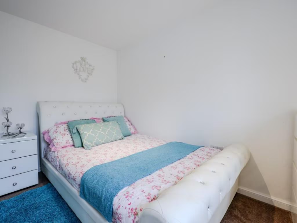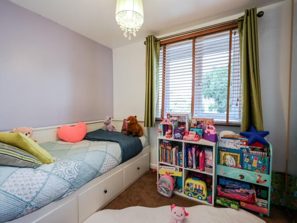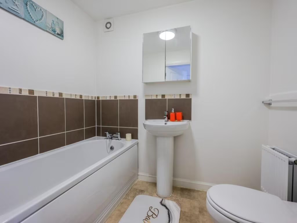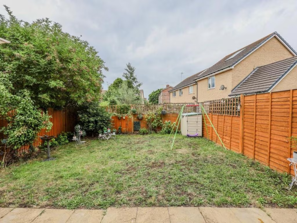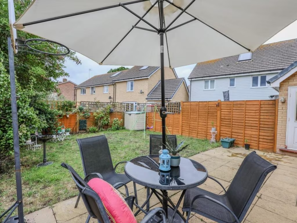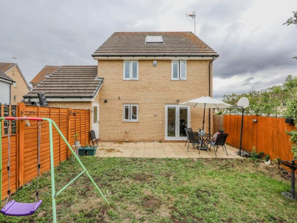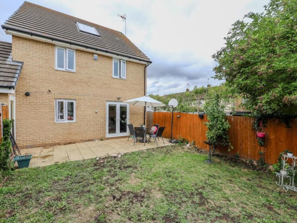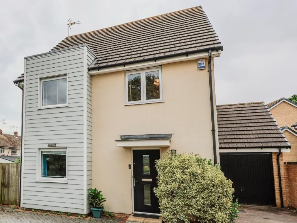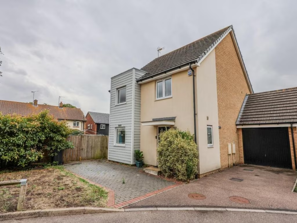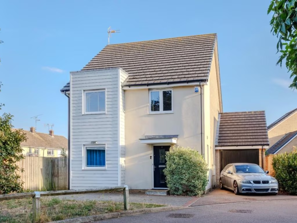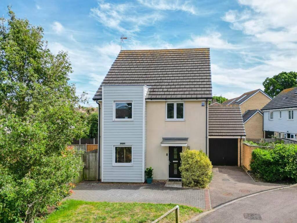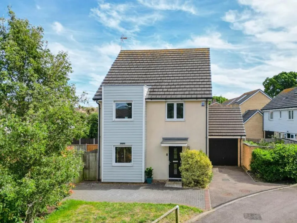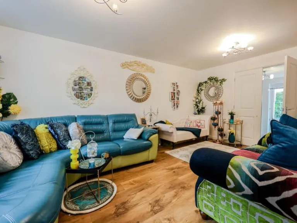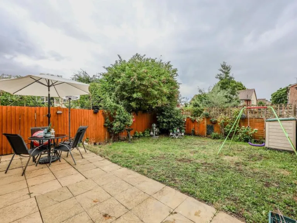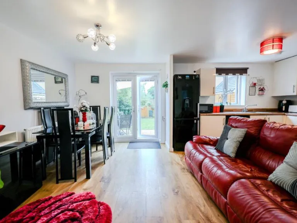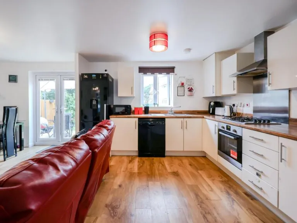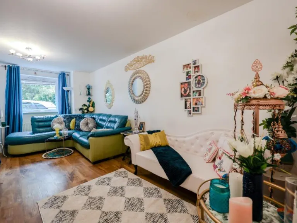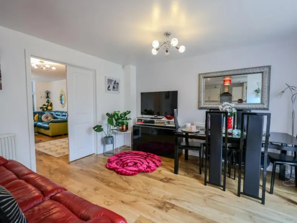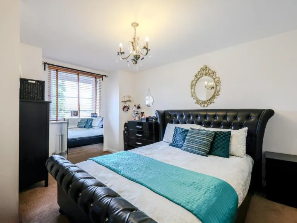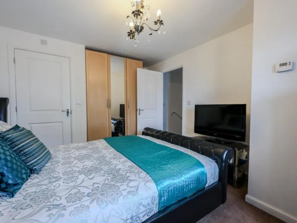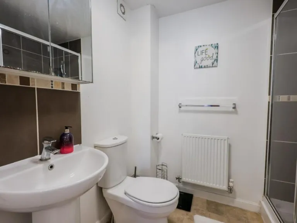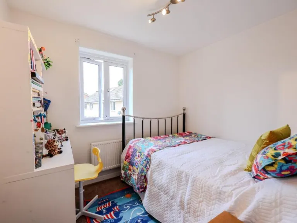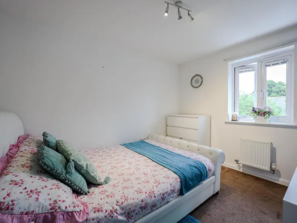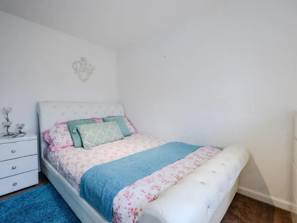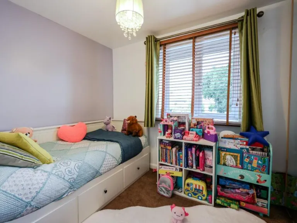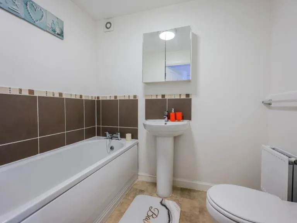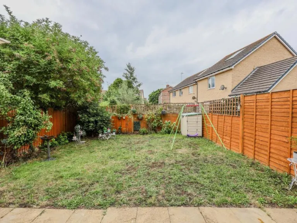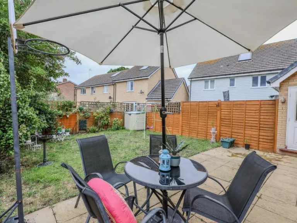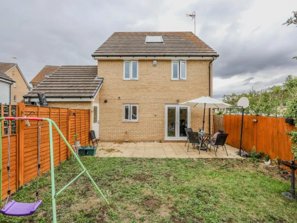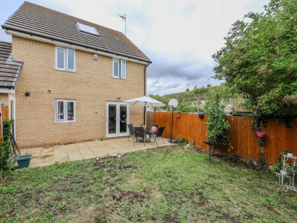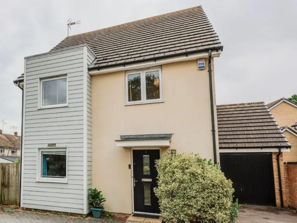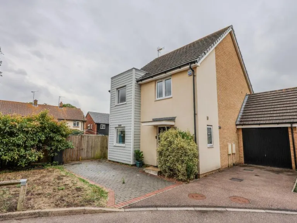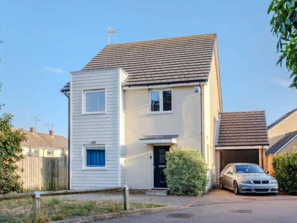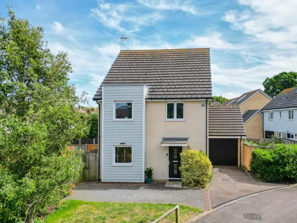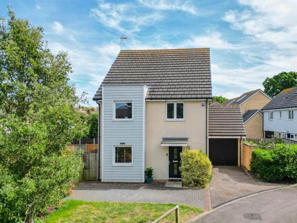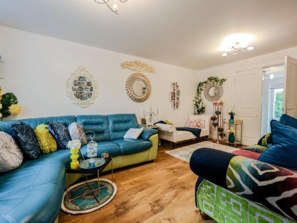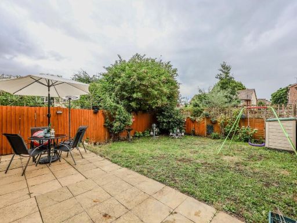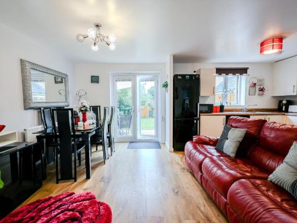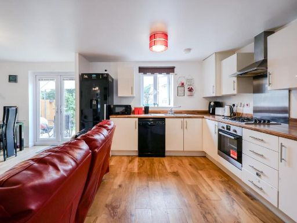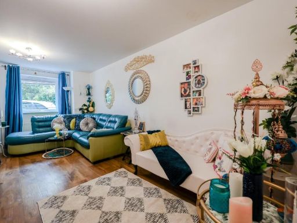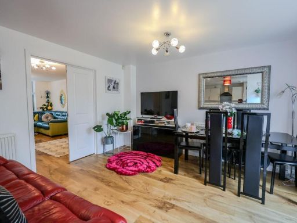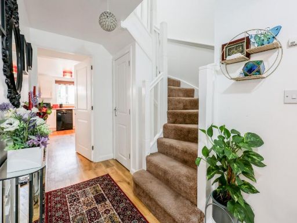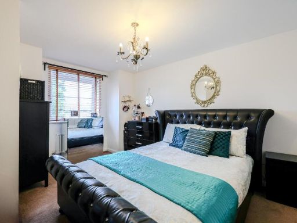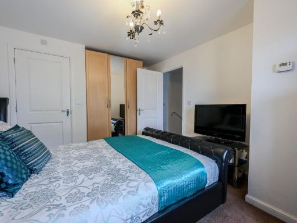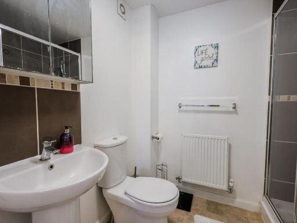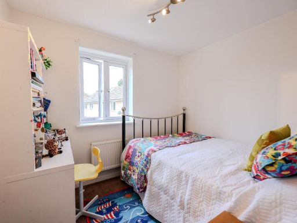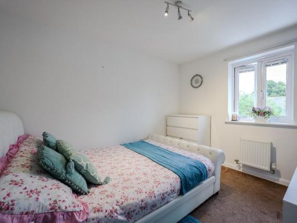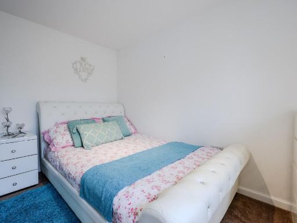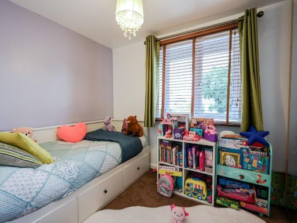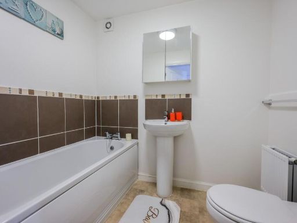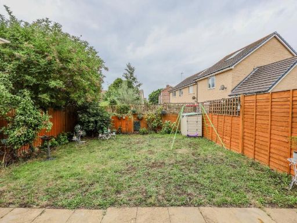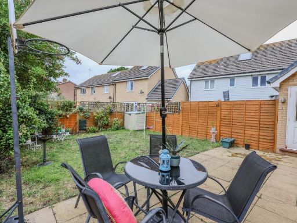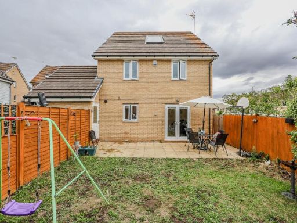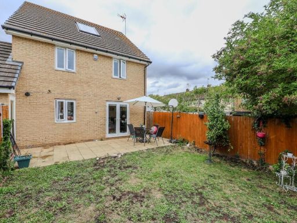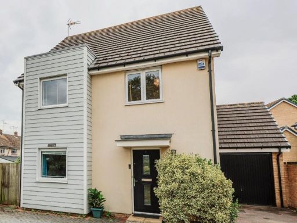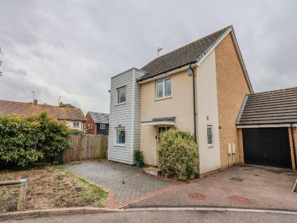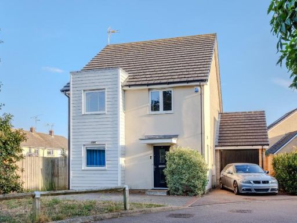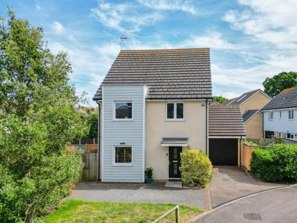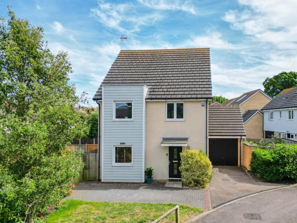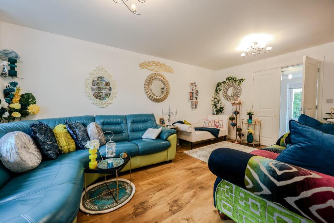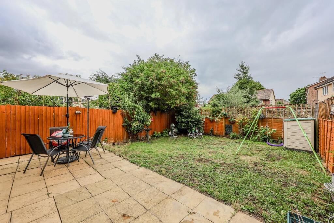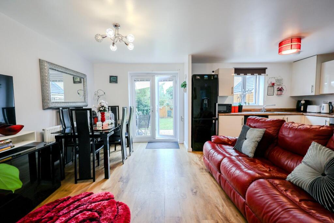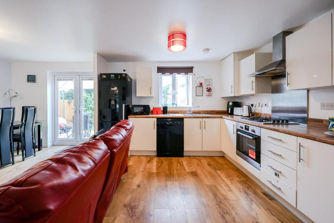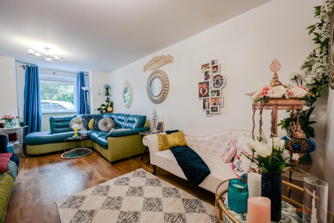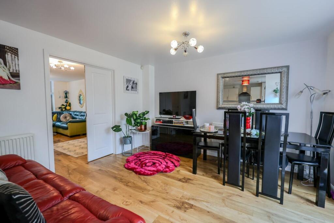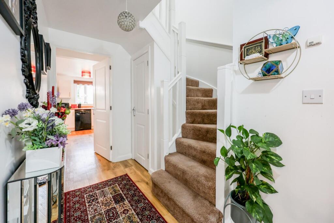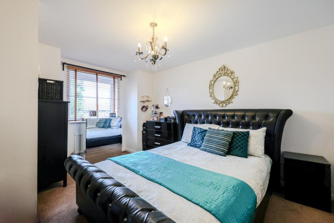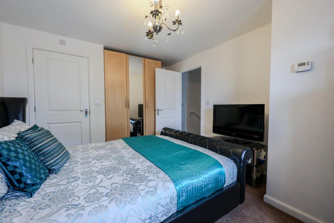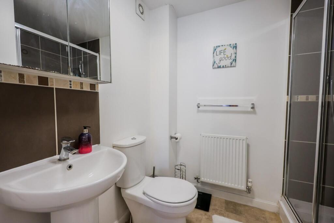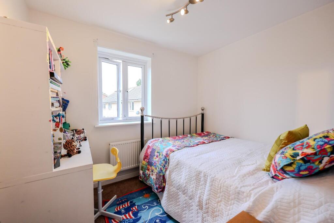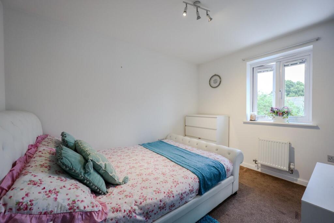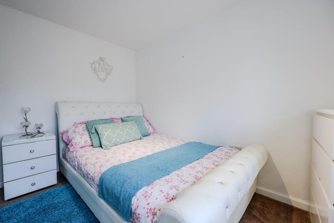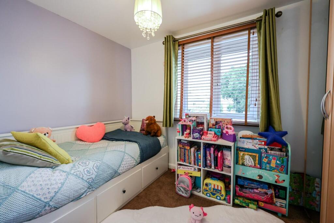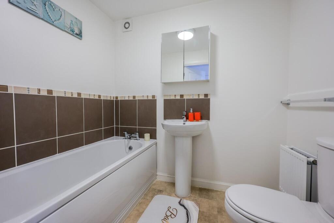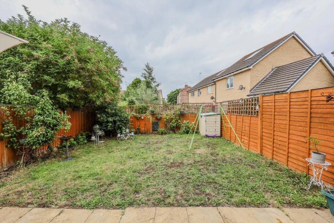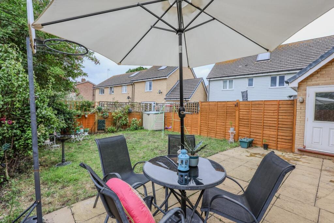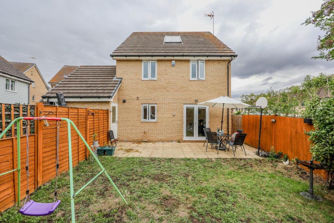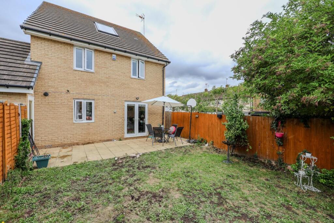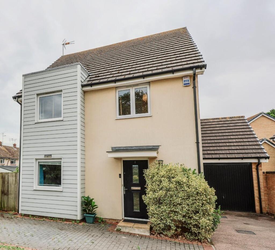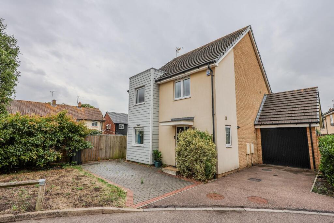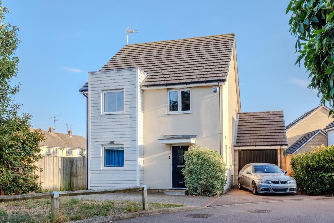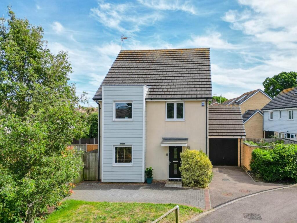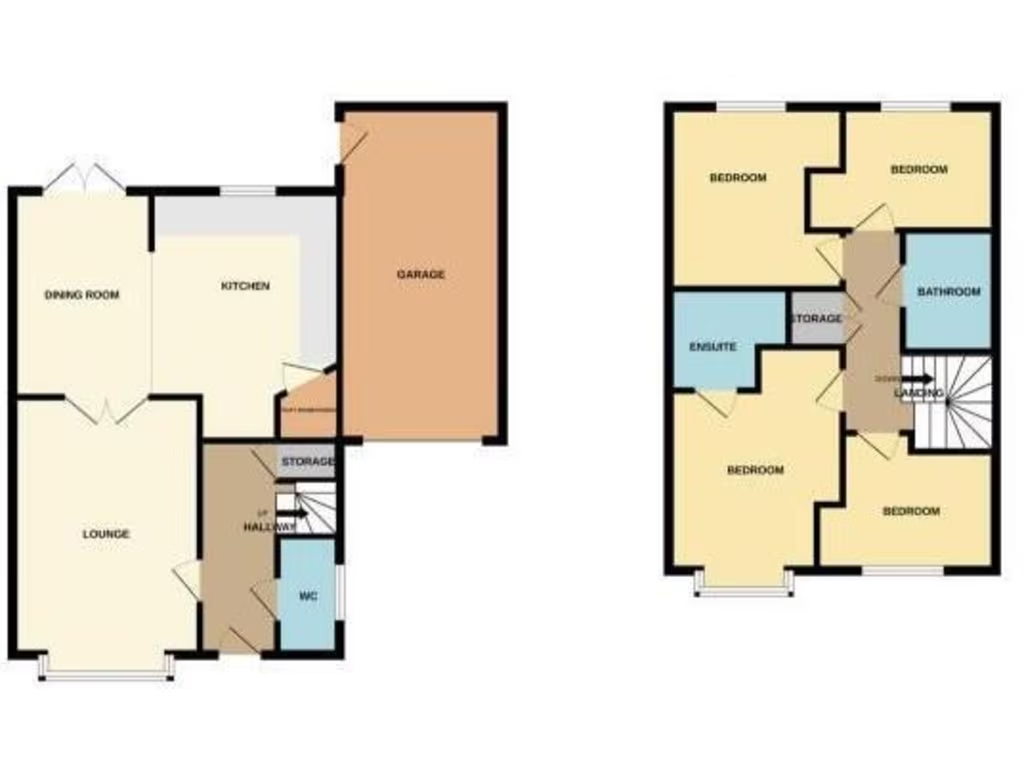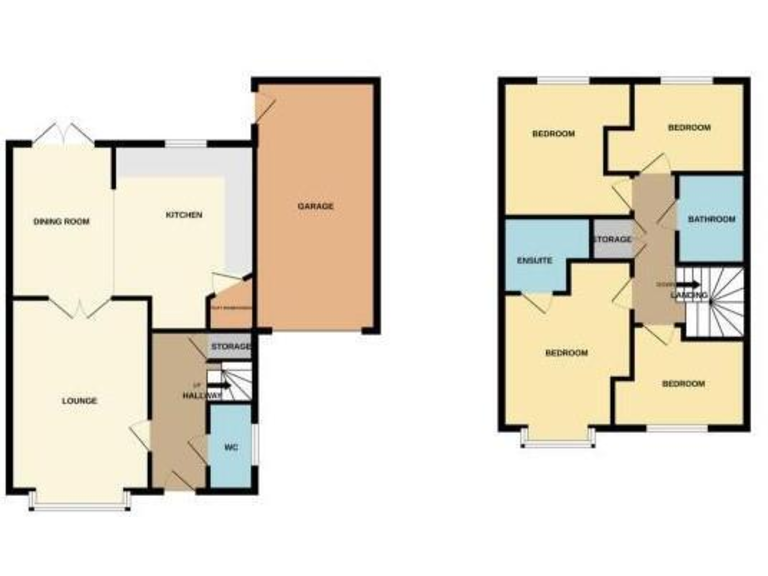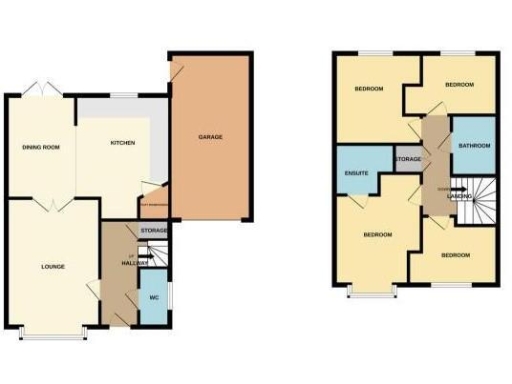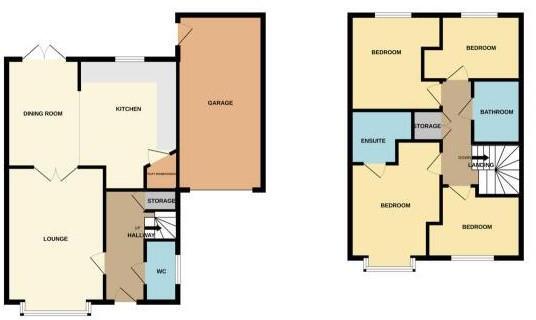Summary - 1, ELMS COURT SS0 0BF
4 bed 2 bath Detached
Sunny rear garden, garage and strong school catchments for growing households.
South-facing rear garden with paved patio and lawn
Open-plan kitchen/diner plus separate utility room
Detached garage plus two off-street parking spaces
Master bedroom with en-suite; four bedrooms in total
Modern build with double glazing and mains-gas heating
Area classified as very deprived; neighbourhood hampered
Council tax level above local average
Concealed boiler not tested — inspection recommended
This modern four-bedroom detached house sits in a small residential court and is arranged over two floors, offering generous living space across approximately 1,322 sq ft. The ground floor features a large lounge and an open-plan kitchen/diner with French doors to a sunny south‑facing rear garden — a practical layout for family life and entertaining. A separate utility room, ground-floor cloakroom and detached garage with additional off‑street parking add everyday convenience.
Upstairs are four well-proportioned bedrooms, including a master with en-suite, plus a family bathroom. Recent construction and double glazing contribute to efficient heating from the mains-gas boiler and radiators. Broadband speeds are fast and mobile signal is excellent, supporting home working and connected family life. The property is freehold and located within desirable local school catchments such as Eastwood Primary and The Eastwood Academy.
Buyers should note the neighbourhood context: the wider area is classified as very deprived with local hampered neighbourhood indicators. Council tax is above average and crime levels sit at around the local average. The boiler is concealed and has not been tested in the listing; buyers should arrange inspection and standard surveys as part of due diligence.
Overall, the house offers a comfortable, modern family layout with a south-facing garden, garage and parking, well suited to buyers seeking practical space and good school links. It will particularly appeal to families who prioritise outdoor space and convenient parking but who are prepared to accept and manage the wider area’s socio-economic challenges.
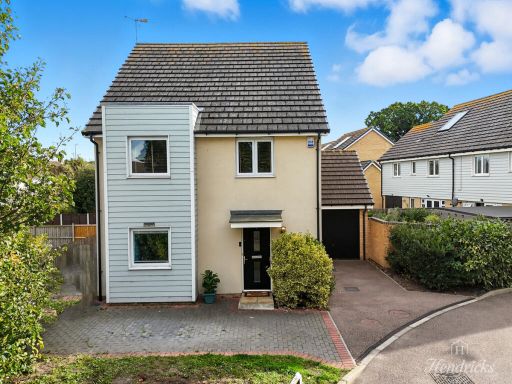 4 bedroom detached house for sale in Elms Court, Westcliff-on-sea, SS0 0, SS0 — £500,000 • 4 bed • 2 bath • 1387 ft²
4 bedroom detached house for sale in Elms Court, Westcliff-on-sea, SS0 0, SS0 — £500,000 • 4 bed • 2 bath • 1387 ft²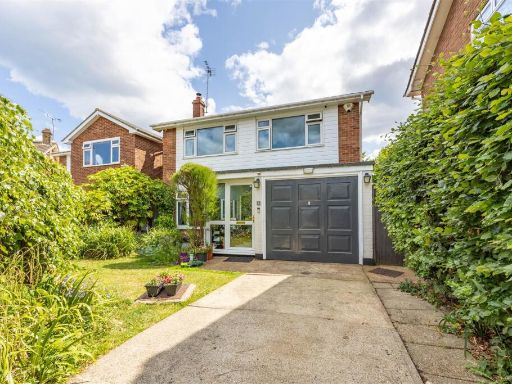 4 bedroom detached house for sale in SELDON CLOSE, Westcliff-On-Sea, SS0 — £550,000 • 4 bed • 1 bath • 1076 ft²
4 bedroom detached house for sale in SELDON CLOSE, Westcliff-On-Sea, SS0 — £550,000 • 4 bed • 1 bath • 1076 ft²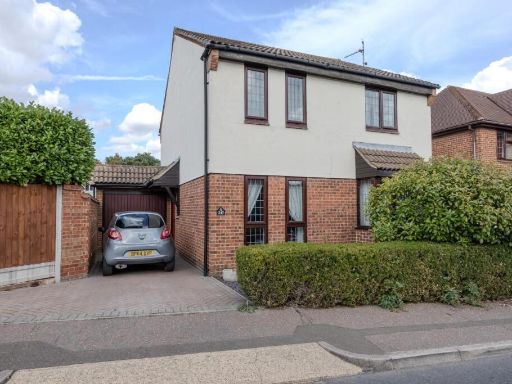 4 bedroom detached house for sale in Green Lane, Leigh-On-Sea, SS9 — £500,000 • 4 bed • 2 bath • 1314 ft²
4 bedroom detached house for sale in Green Lane, Leigh-On-Sea, SS9 — £500,000 • 4 bed • 2 bath • 1314 ft²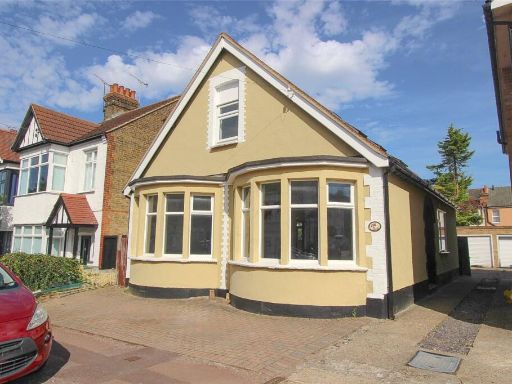 4 bedroom detached house for sale in Westbourne Grove, Westcliff-on-Sea, Essex, SS0 — £475,000 • 4 bed • 2 bath • 1550 ft²
4 bedroom detached house for sale in Westbourne Grove, Westcliff-on-Sea, Essex, SS0 — £475,000 • 4 bed • 2 bath • 1550 ft²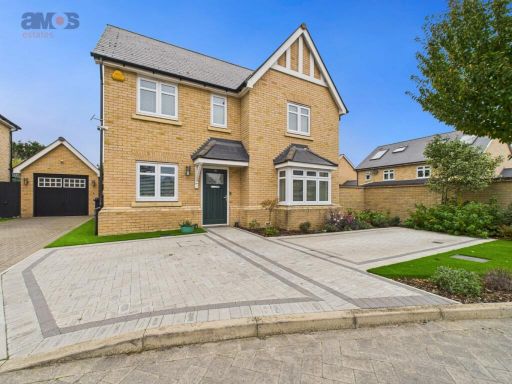 4 bedroom detached house for sale in Nursery Drive, Hawkwell, Essex, SS5 4FH, SS5 — £700,000 • 4 bed • 3 bath • 1382 ft²
4 bedroom detached house for sale in Nursery Drive, Hawkwell, Essex, SS5 4FH, SS5 — £700,000 • 4 bed • 3 bath • 1382 ft²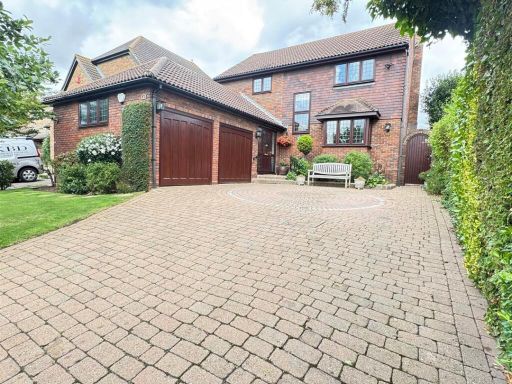 4 bedroom detached house for sale in The Maze, Leigh-On-Sea, SS9 — £795,000 • 4 bed • 2 bath • 1885 ft²
4 bedroom detached house for sale in The Maze, Leigh-On-Sea, SS9 — £795,000 • 4 bed • 2 bath • 1885 ft²

