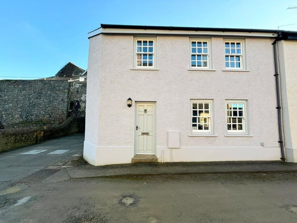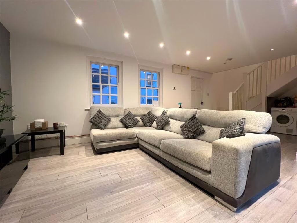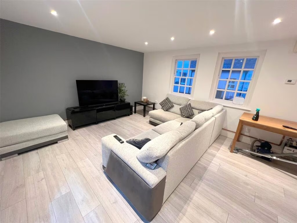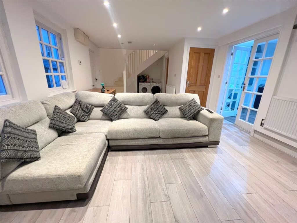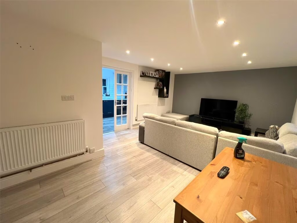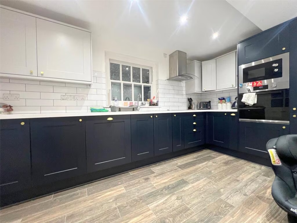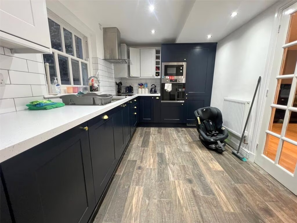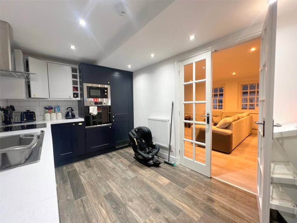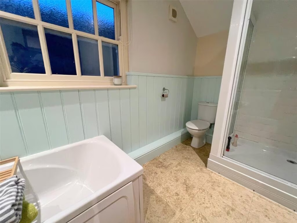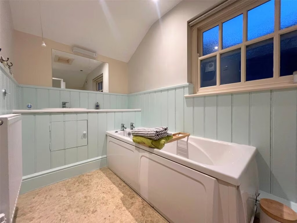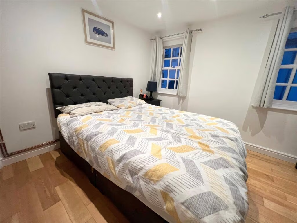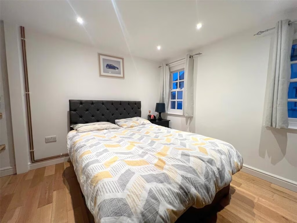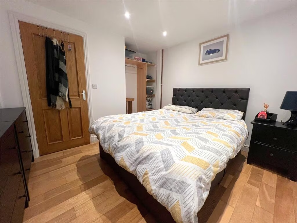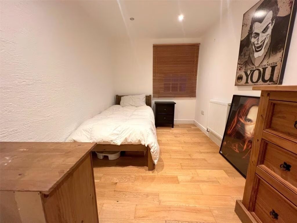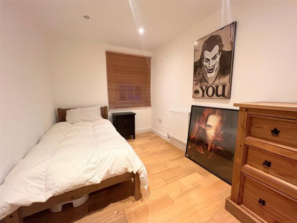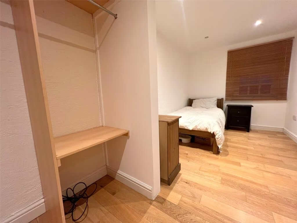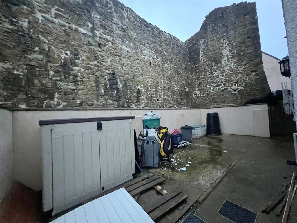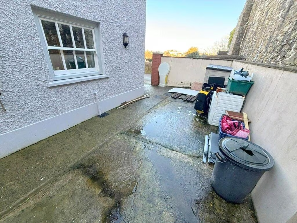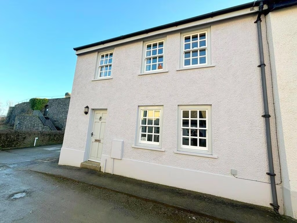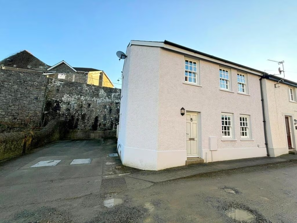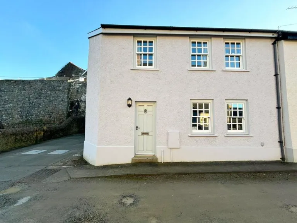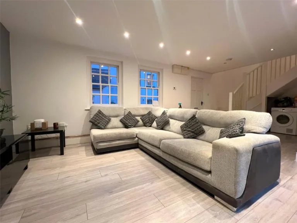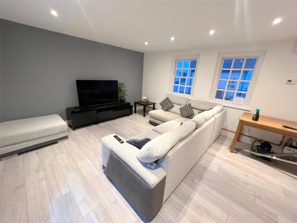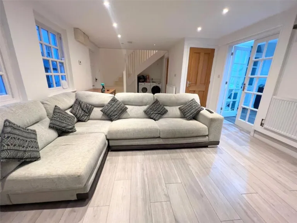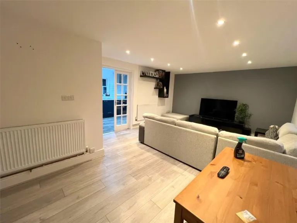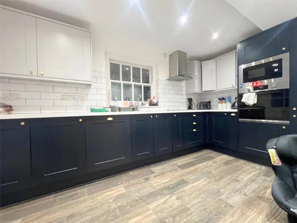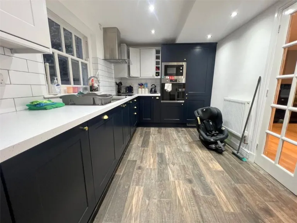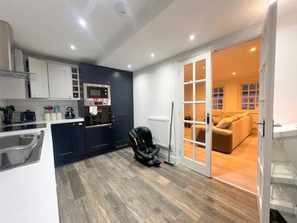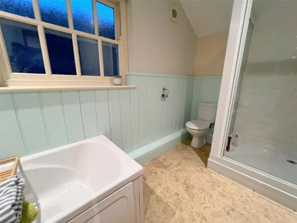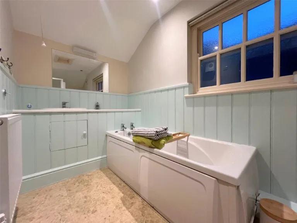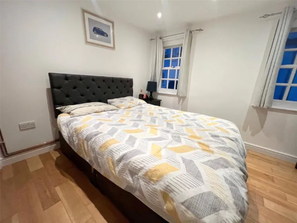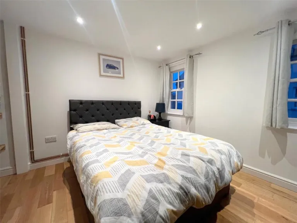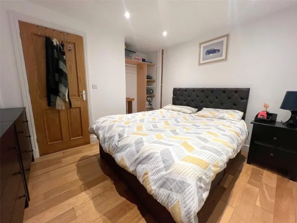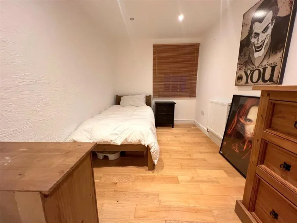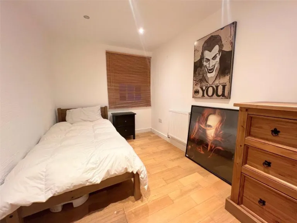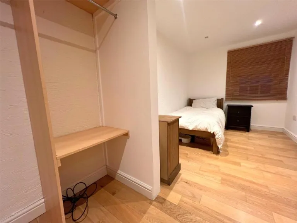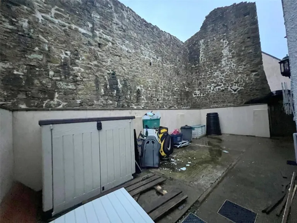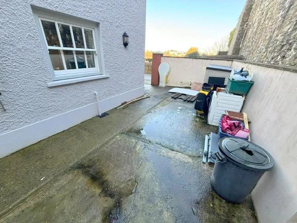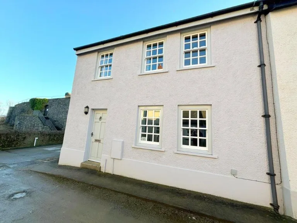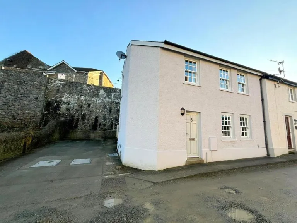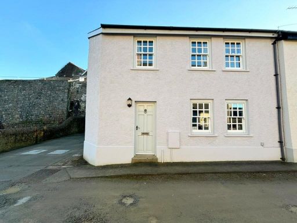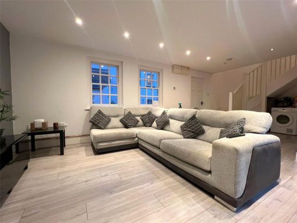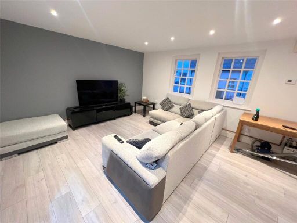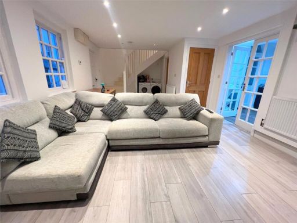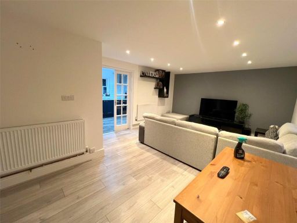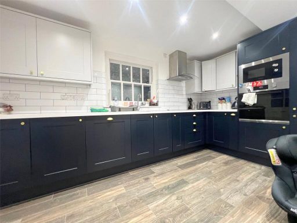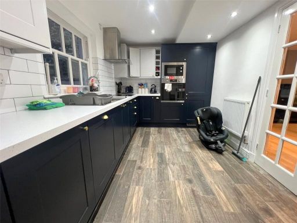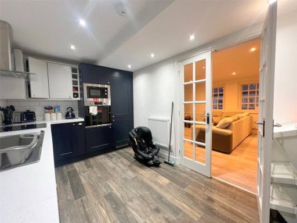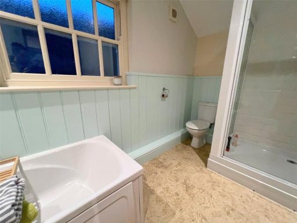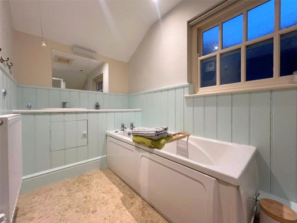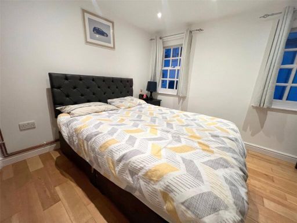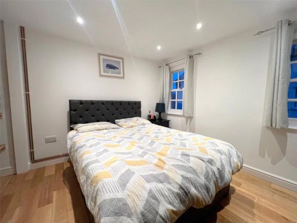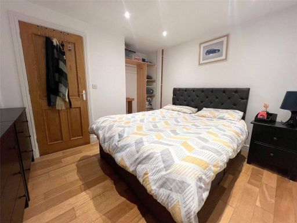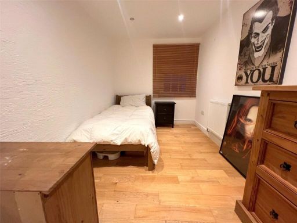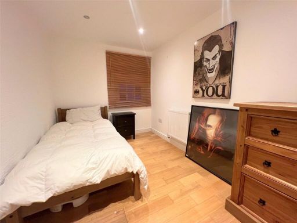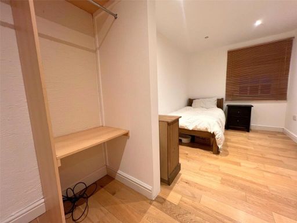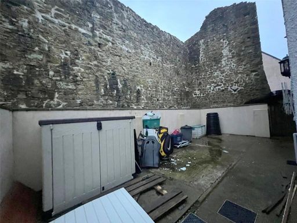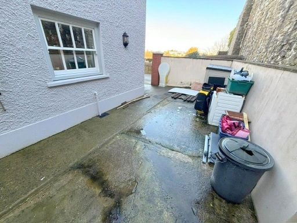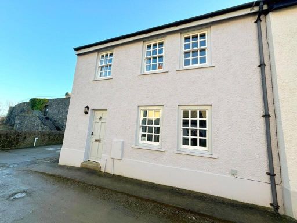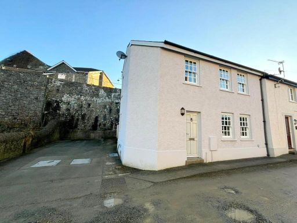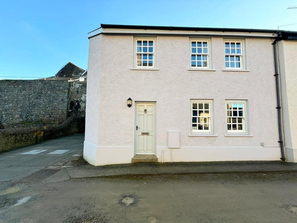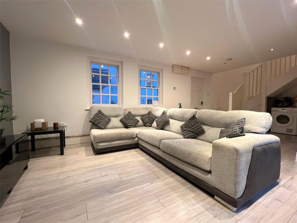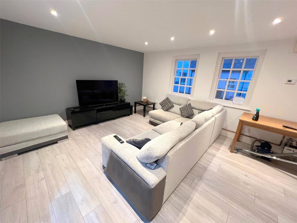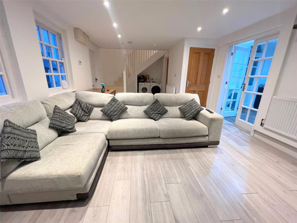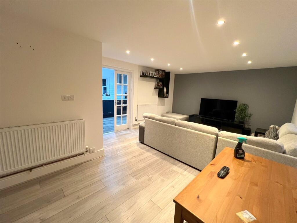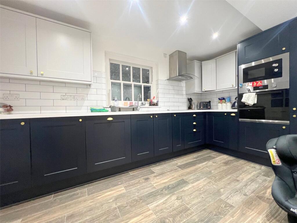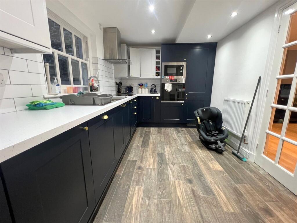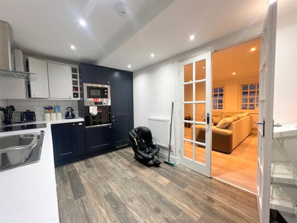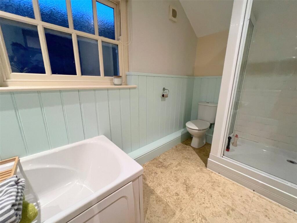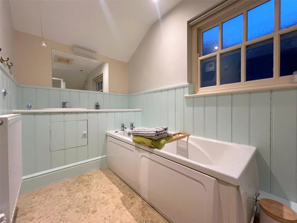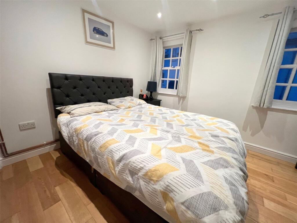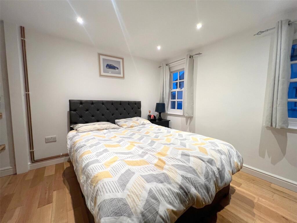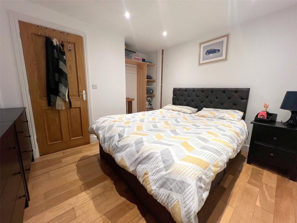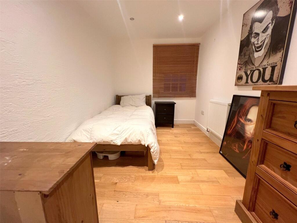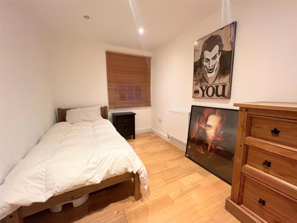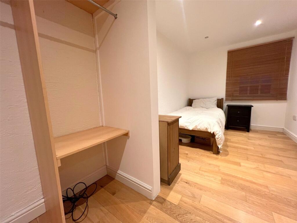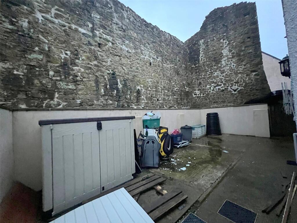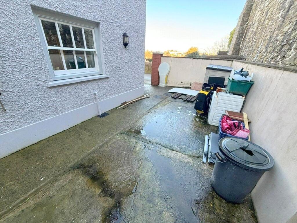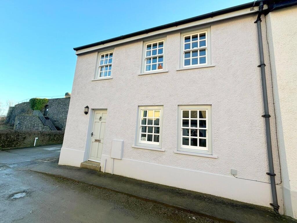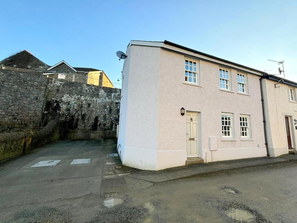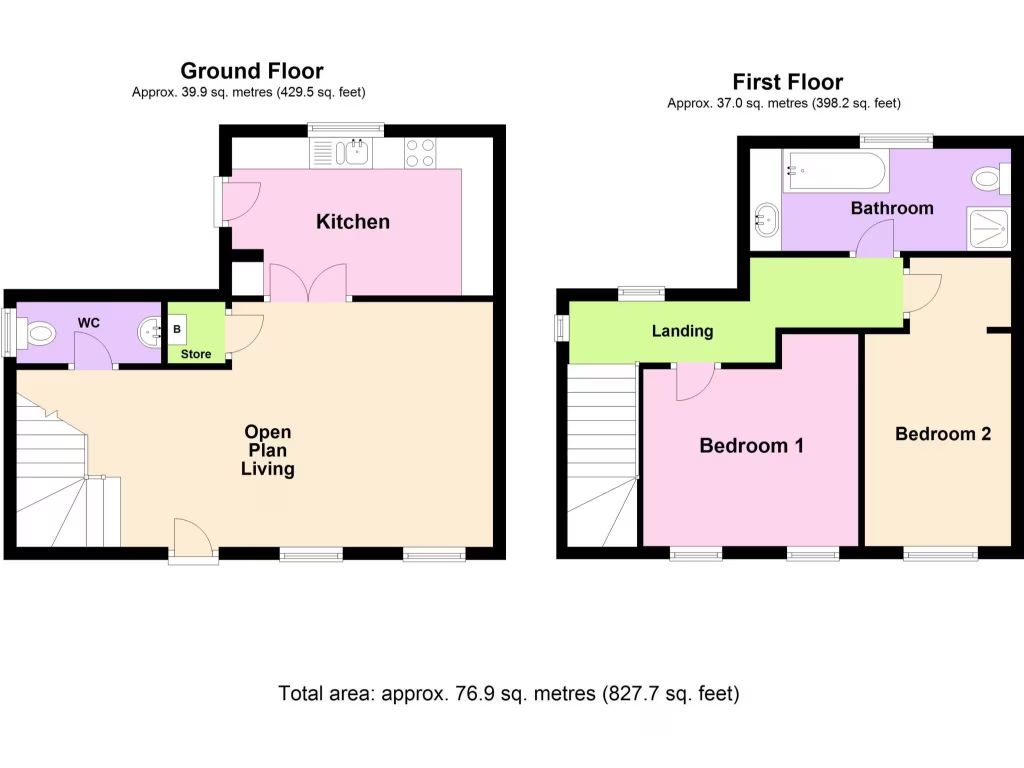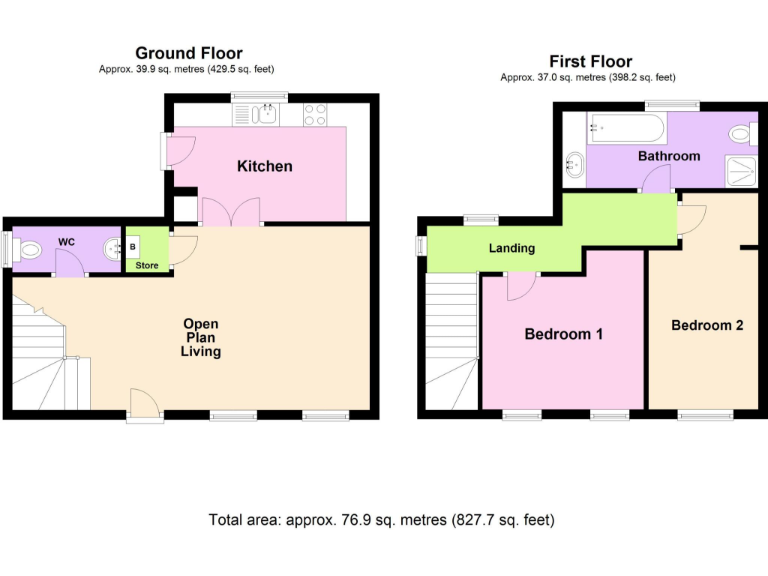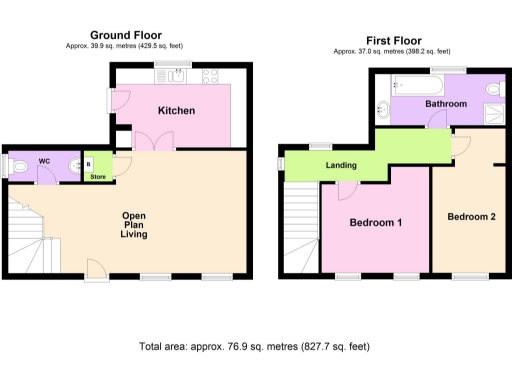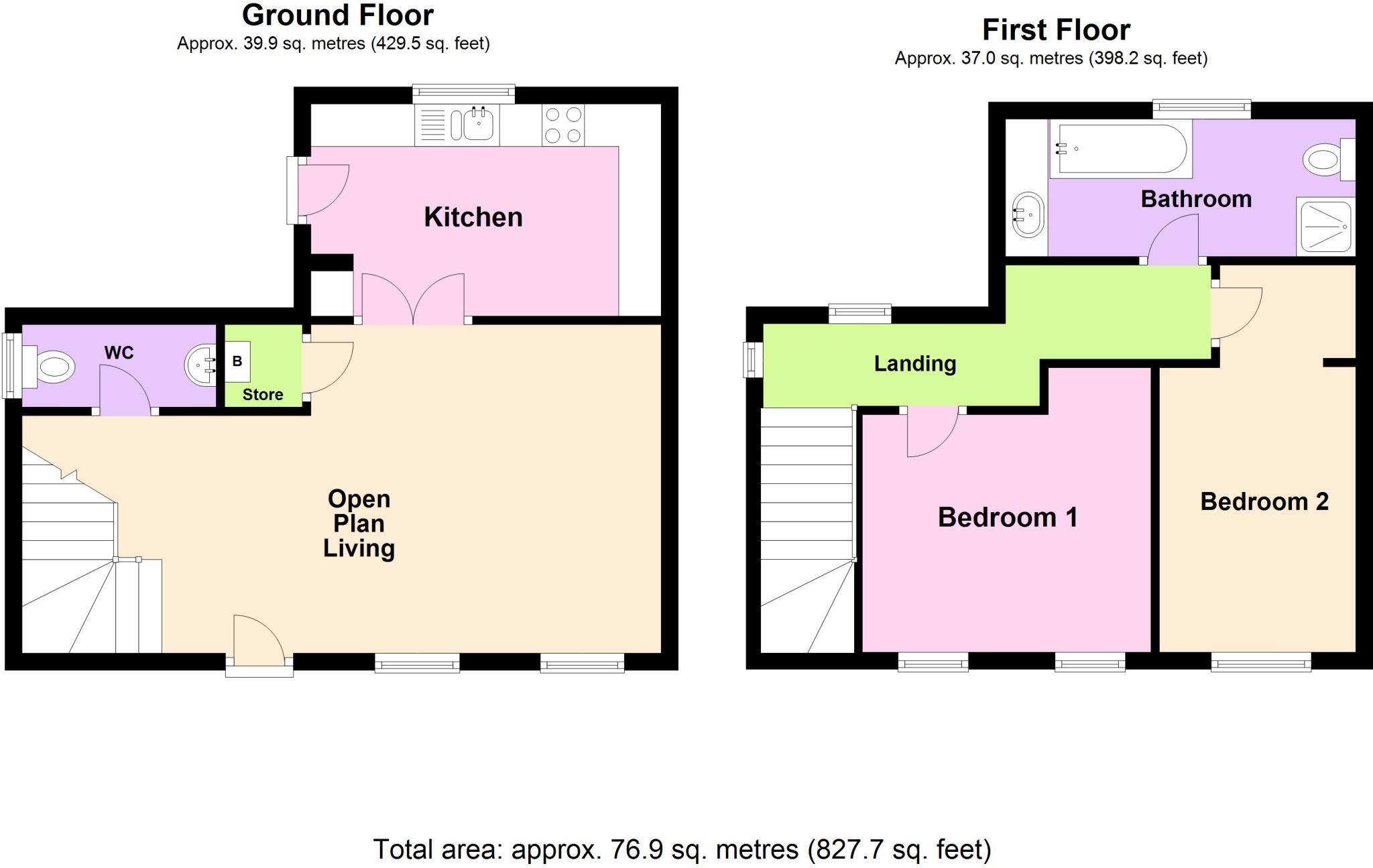Summary - Hayguard Lane, Haverfordwest, Pembrokeshire, SA61 SA61 2EW
2 bed 1 bath Detached
Compact town-centre starter home with parking and refurbishment potential.
- Two bedrooms in an 827 sq ft detached cottage
- Open-plan living space on the ground floor
- Private courtyard with off-street parking for two cars
- Built c.1950–1966 with rendered façade and gable roof
- No central heating system; electric heaters assumed
- Small plot size and courtyard garden only
- Located within walking distance of Haverfordwest town centre
- Area classed as very deprived; rental demand constrained
This two-bedroom detached cottage sits on a corner plot within easy walking distance of Haverfordwest town centre, offering an open-plan ground floor and a private courtyard with off-street parking for two cars. The house is an average-sized home (827 sq ft) built in the 1950–66 era, with a rendered façade and traditional gable roof that gives it local character.
The layout will suit first-time buyers or investors seeking a straightforward property to personalise. Rooms are presented in neutral tones with wood-style flooring and double-glazed windows; the open-plan living and kitchen area provides a practical, modern feel. Broadband and mobile signal are both strong in this location.
Buyers should note there is currently no central heating system installed; electric heaters are assumed. The plot is small and the surrounding area scores as very deprived with constrained local rental demand, which may affect long-term resale or rental yields. Council tax is described as affordable, and the property carries no flood risk.
Overall, this is a sensible entry-level purchase with immediate usability and clear potential for modest refurbishment to add value, particularly by installing a permanent heating system and updating finishes to suit modern tastes.
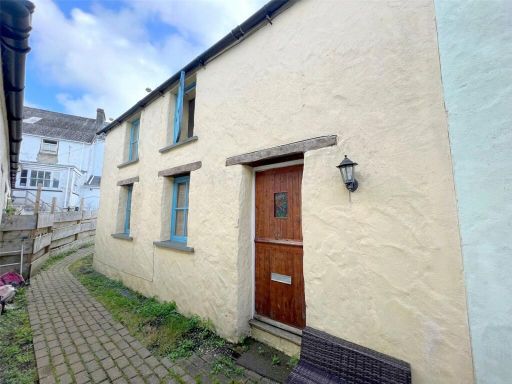 2 bedroom end of terrace house for sale in Dew Street, Haverfordwest, SA61 — £120,000 • 2 bed • 1 bath • 645 ft²
2 bedroom end of terrace house for sale in Dew Street, Haverfordwest, SA61 — £120,000 • 2 bed • 1 bath • 645 ft²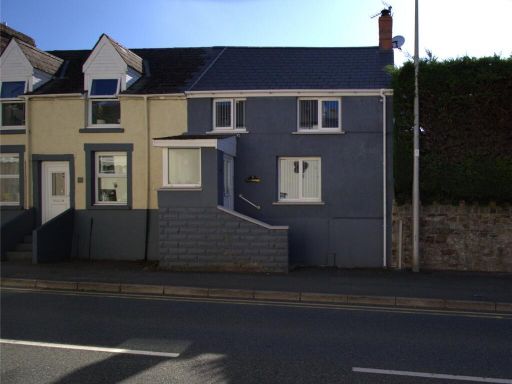 3 bedroom end of terrace house for sale in Prendergast, Haverfordwest, Pembrokeshire, SA61 — £185,000 • 3 bed • 1 bath • 801 ft²
3 bedroom end of terrace house for sale in Prendergast, Haverfordwest, Pembrokeshire, SA61 — £185,000 • 3 bed • 1 bath • 801 ft²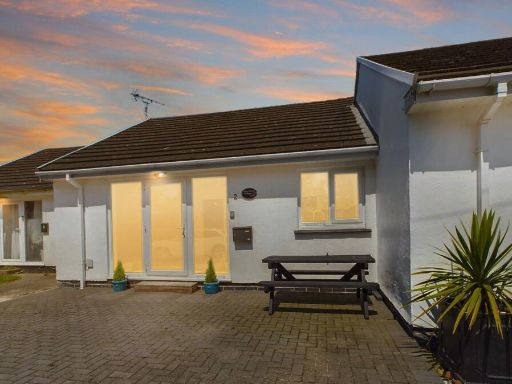 2 bedroom cottage for sale in Cairn Terrace, Hasguard Cross, Haverfordwest, Pembrokeshire, SA62 3SJ, SA62 — £105,000 • 2 bed • 2 bath • 500 ft²
2 bedroom cottage for sale in Cairn Terrace, Hasguard Cross, Haverfordwest, Pembrokeshire, SA62 3SJ, SA62 — £105,000 • 2 bed • 2 bath • 500 ft²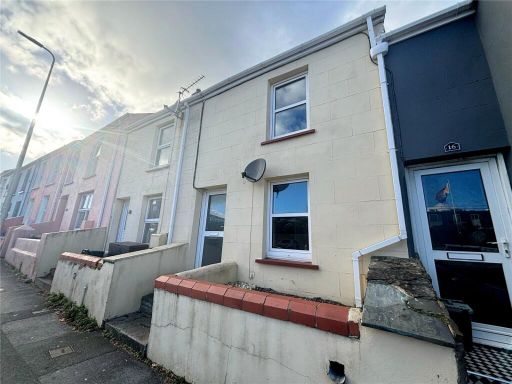 2 bedroom terraced house for sale in Milford Road, Haverfordwest, Pembrokeshire, SA61 — £125,000 • 2 bed • 1 bath • 582 ft²
2 bedroom terraced house for sale in Milford Road, Haverfordwest, Pembrokeshire, SA61 — £125,000 • 2 bed • 1 bath • 582 ft²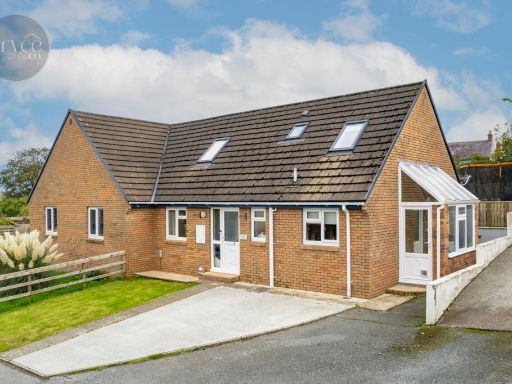 4 bedroom semi-detached bungalow for sale in Castle High, Haverfordwest, SA61 — £220,000 • 4 bed • 2 bath • 1032 ft²
4 bedroom semi-detached bungalow for sale in Castle High, Haverfordwest, SA61 — £220,000 • 4 bed • 2 bath • 1032 ft²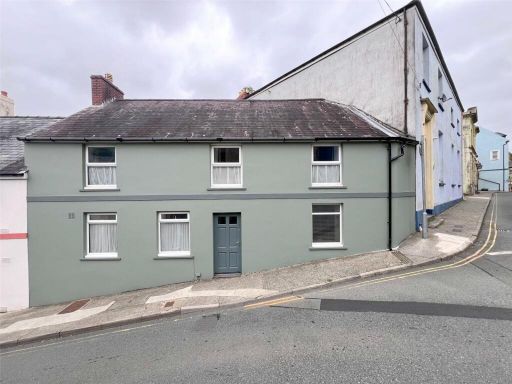 3 bedroom terraced house for sale in Tower Hill, Haverfordwest, Pembrokeshire, SA61 — £179,000 • 3 bed • 1 bath • 1277 ft²
3 bedroom terraced house for sale in Tower Hill, Haverfordwest, Pembrokeshire, SA61 — £179,000 • 3 bed • 1 bath • 1277 ft²