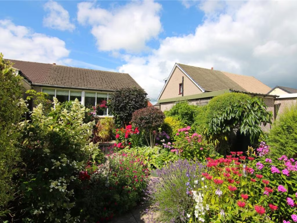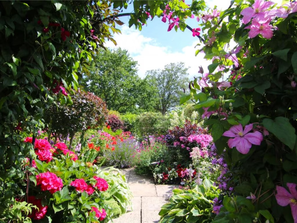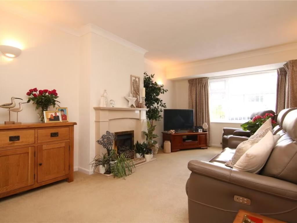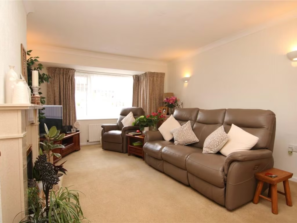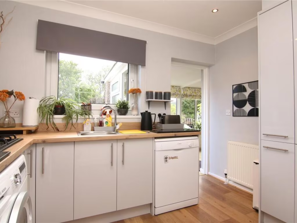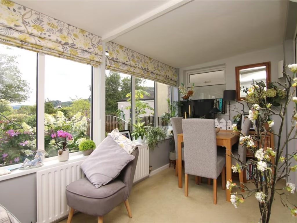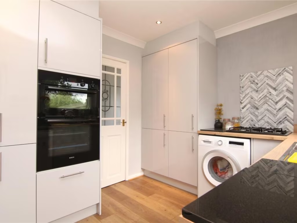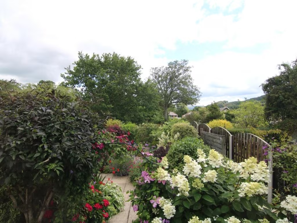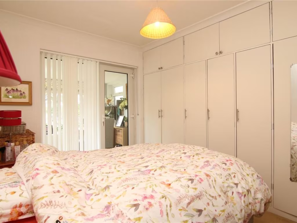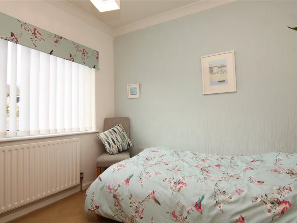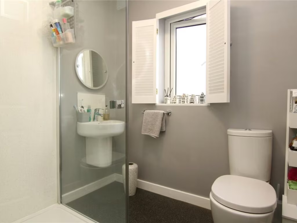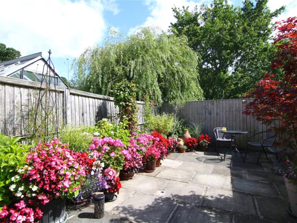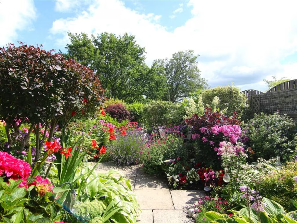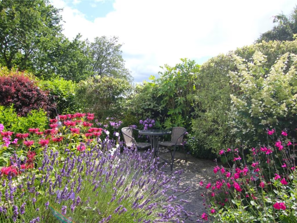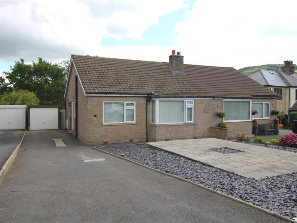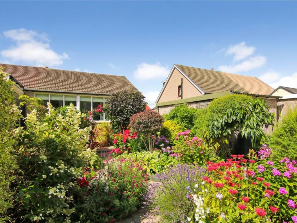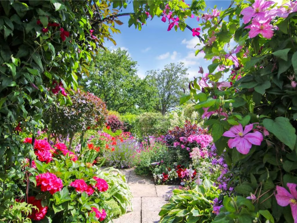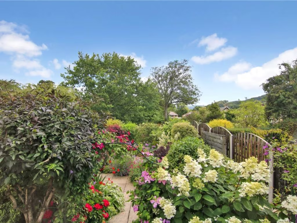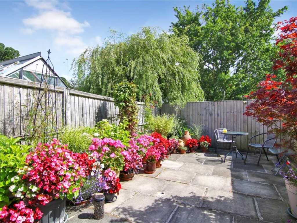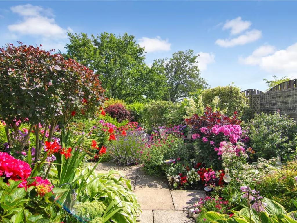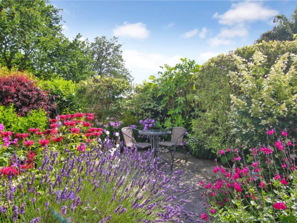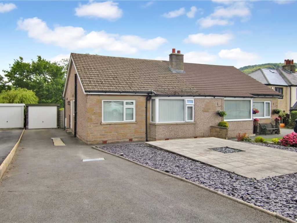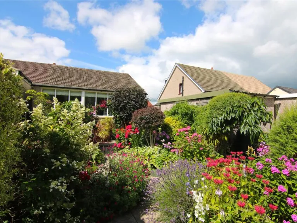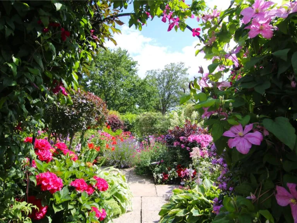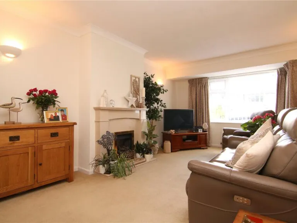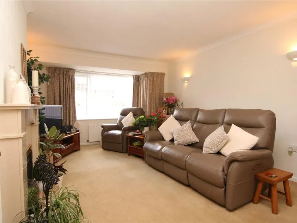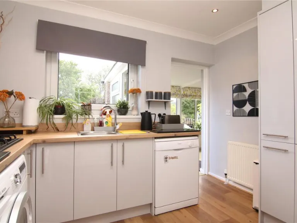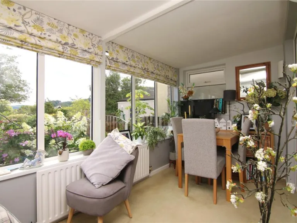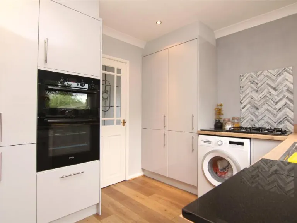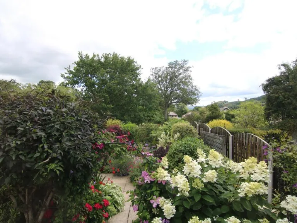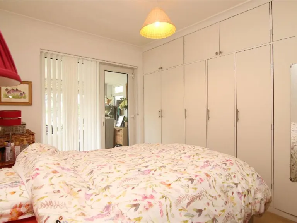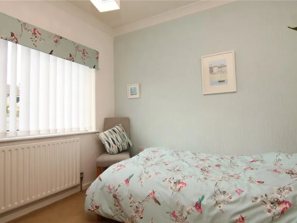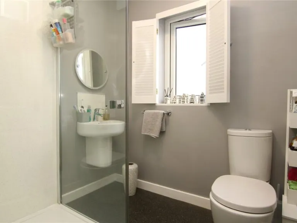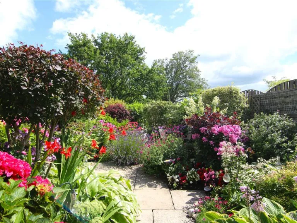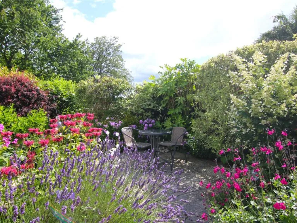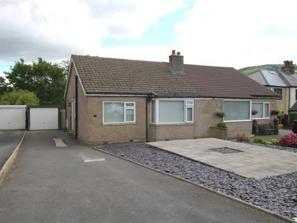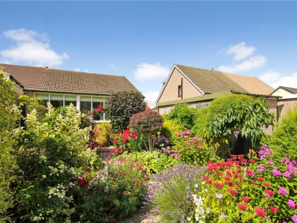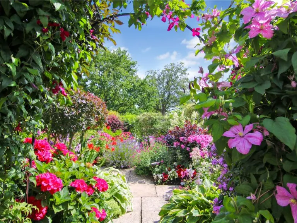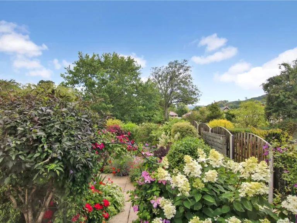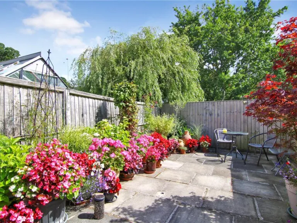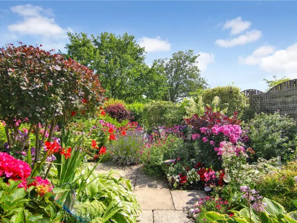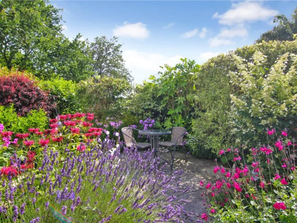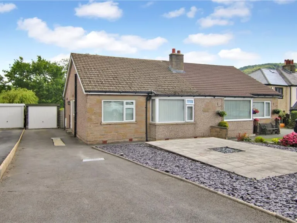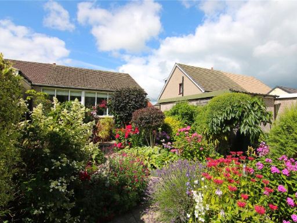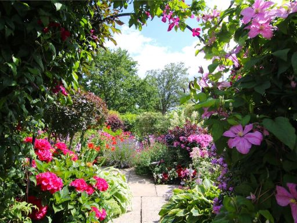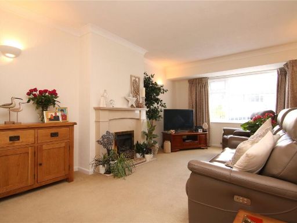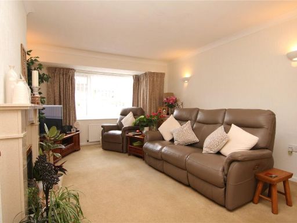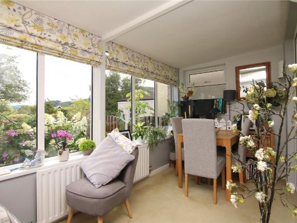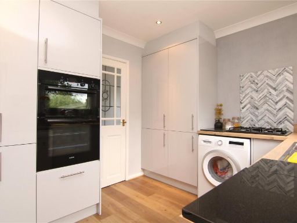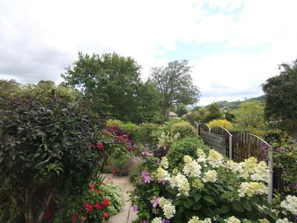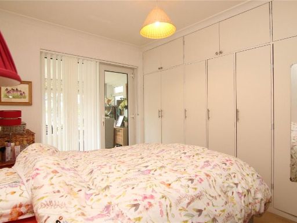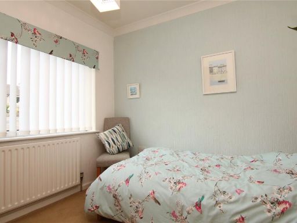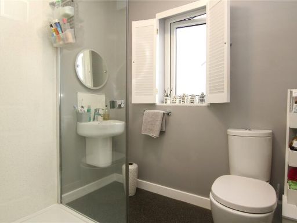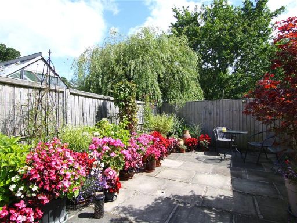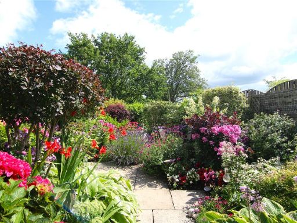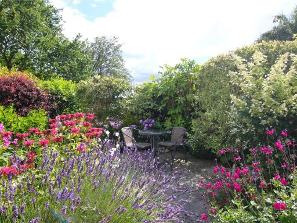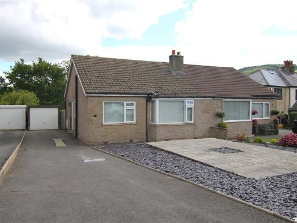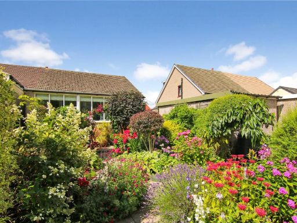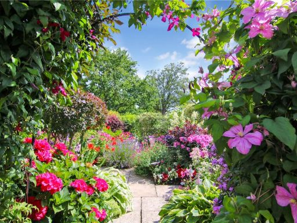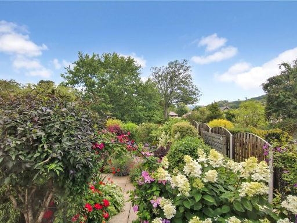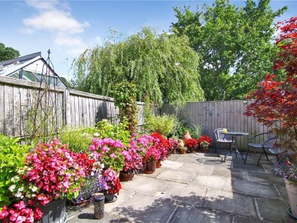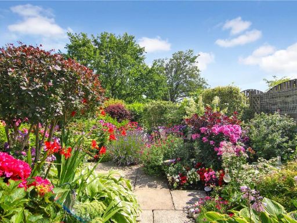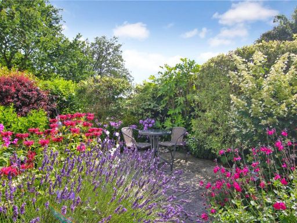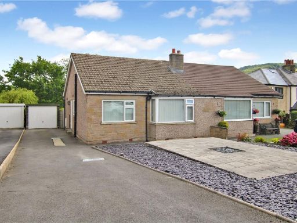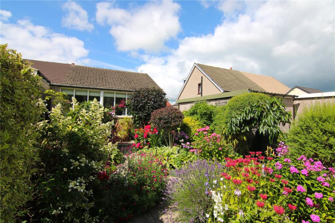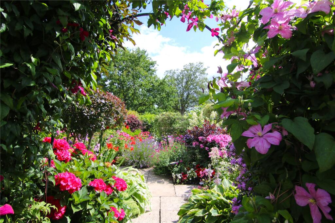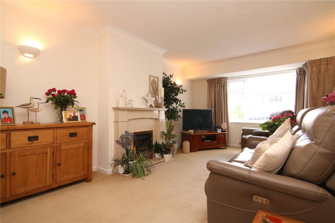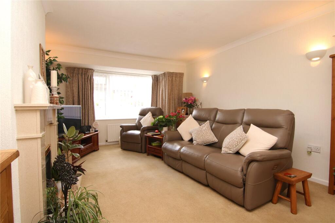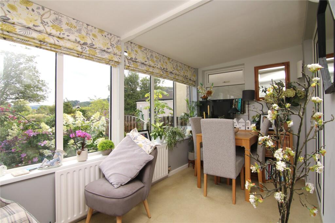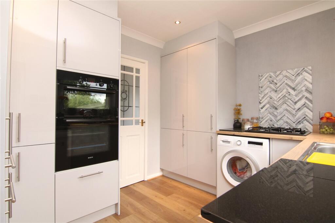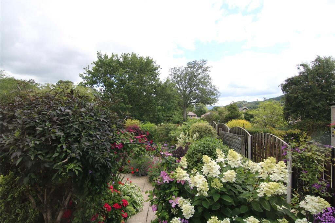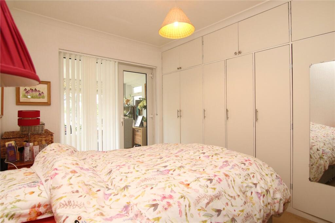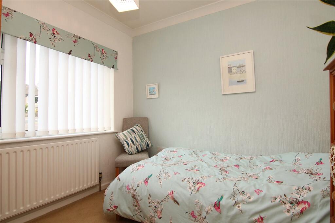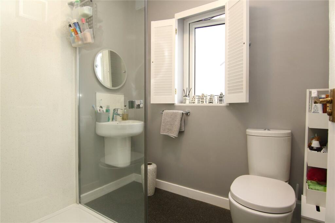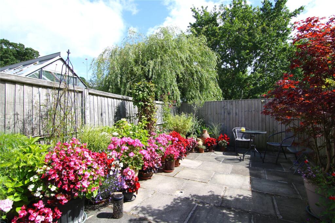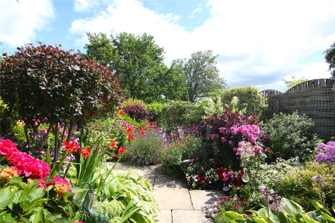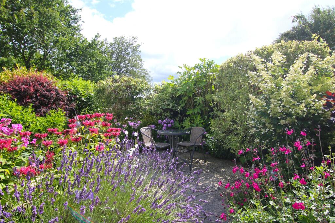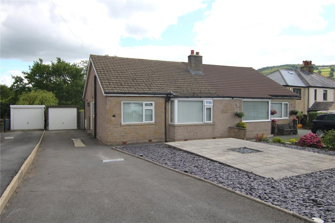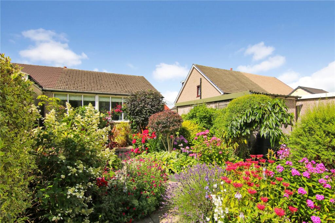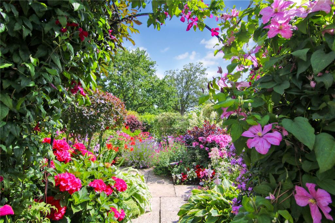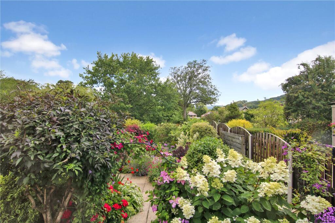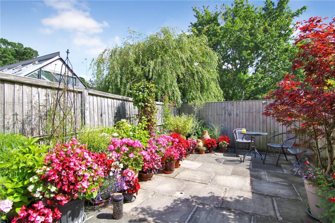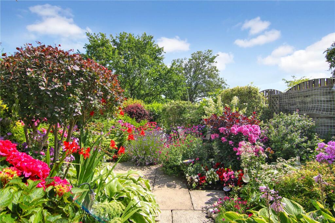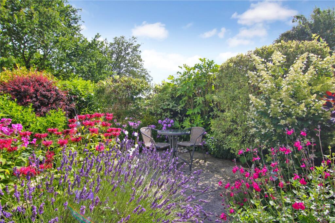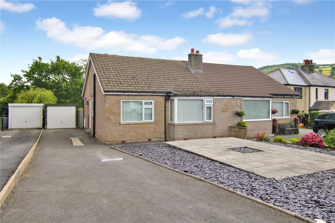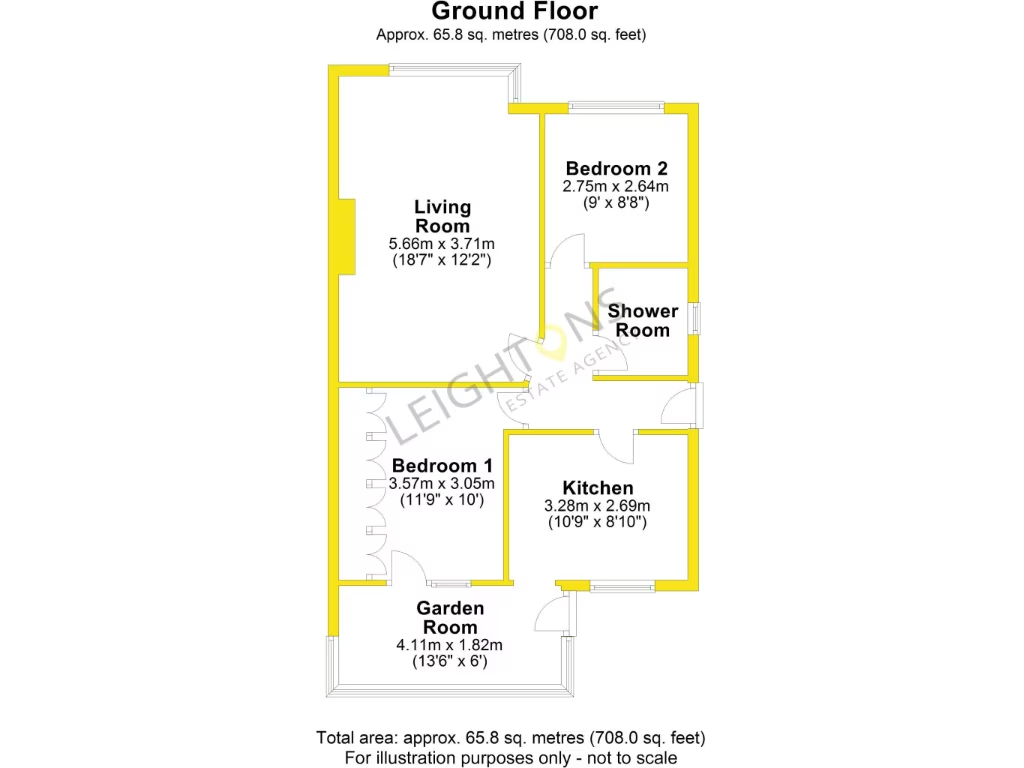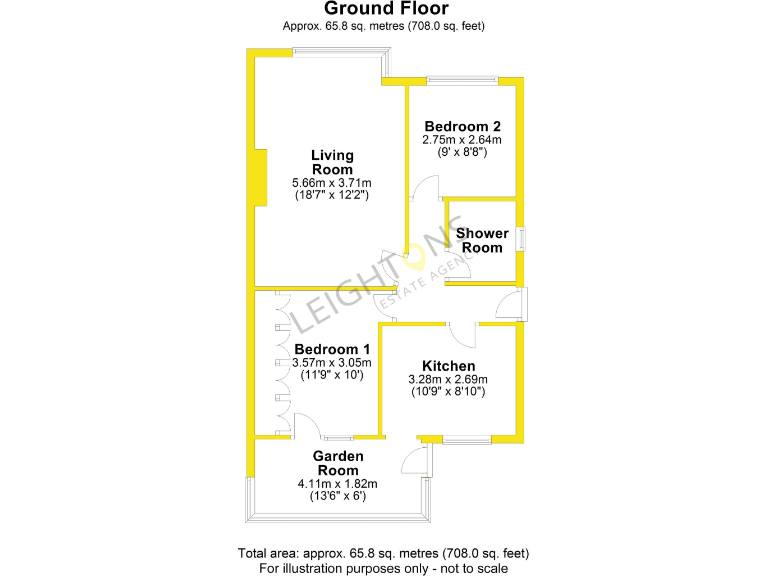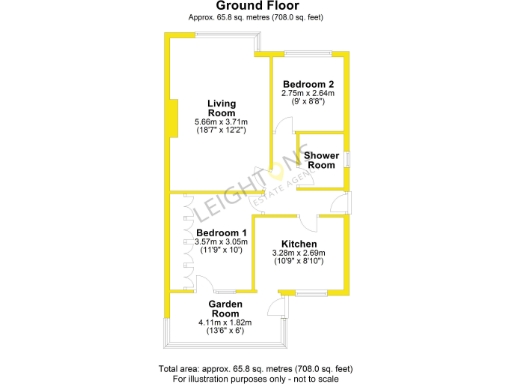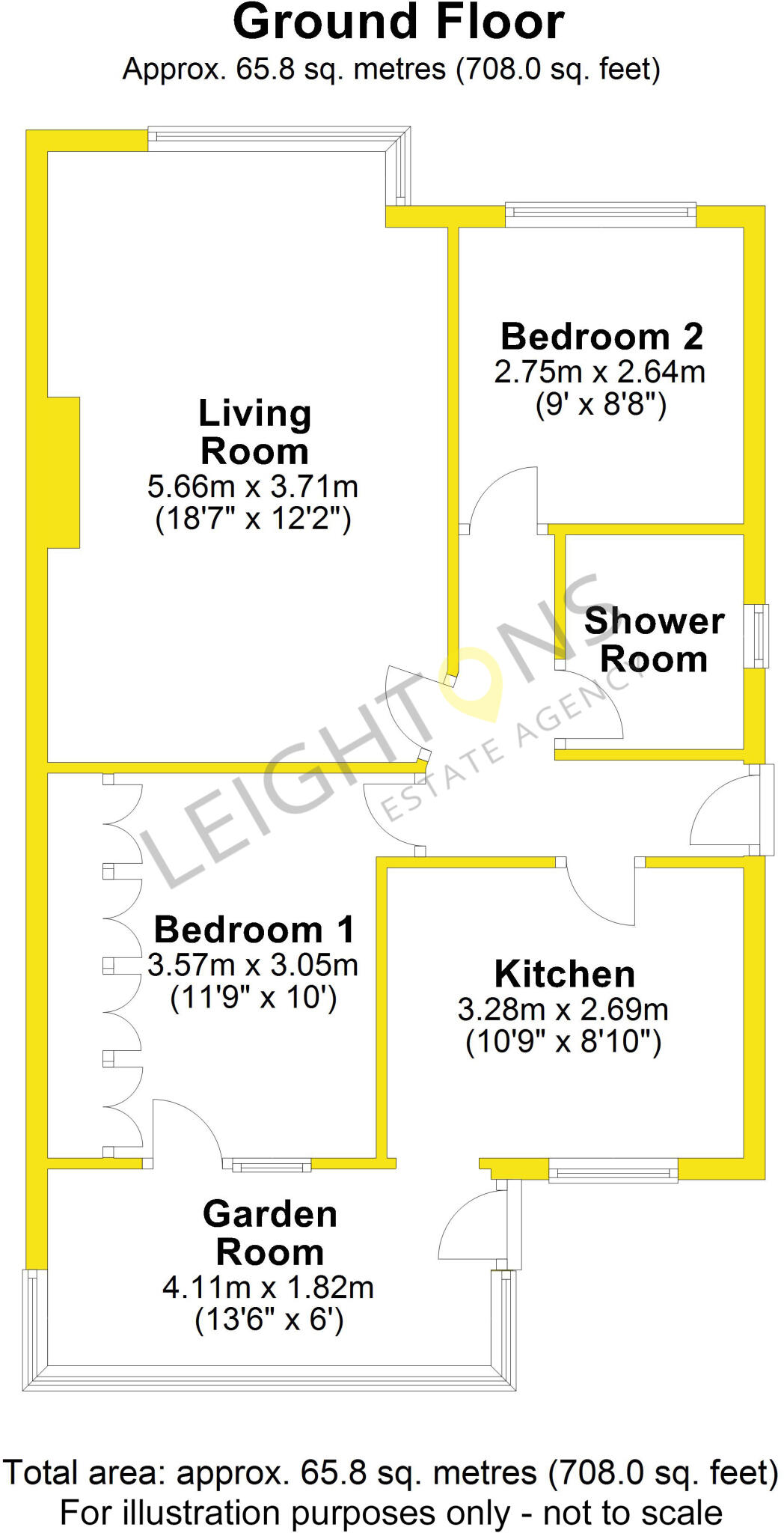Summary - 7 CEDAR GROVE SUTTON IN CRAVEN KEIGHLEY BD20 7QS
2 bed 1 bath Bungalow
Move‑in ready bungalow with large garden, garage and clear scope to extend.
Spacious private rear garden, well screened and mature planting|Garden room extension opens to rear garden|Long driveway with parking for several vehicles|Detached single garage with light and power|Modern fitted kitchen and shower room, move‑in ready|Scope to extend into roof space or rear garden, subject to consents|Cavity walls assumed uninsulated; consider energy upgrades|Double glazing present but installation date unknown
Tucked at the end of a quiet cul-de-sac, this semi‑detached bungalow offers comfortable, single‑level living with a private, well‑stocked rear garden. The layout is practical and ready to occupy: a modern kitchen, shower room and a garden‑room extension that opens onto paved seating areas. A long driveway and detached garage provide ample parking and storage.
The plot is the standout feature. Beyond the immediate move‑in appeal there is genuine scope to extend — into the generous roof space or out into the rear garden, subject to the necessary consents. Either route could significantly increase accommodation while preserving outdoor space and the open rear aspect.
Built in the mid‑20th century, the bungalow has double glazing but the installation date is unknown and the cavity walls are assumed uninsulated. These points, and typical mid‑century systems, mean buyers should budget for potential insulation or upgrade works to improve energy efficiency.
Set in an affluent, low‑crime area with fast broadband and excellent mobile signal, the house sits close to local amenities, green spaces and well‑rated schools. It suits buyers seeking easy single‑level living now, with practical potential to adapt the home for longer‑term needs.
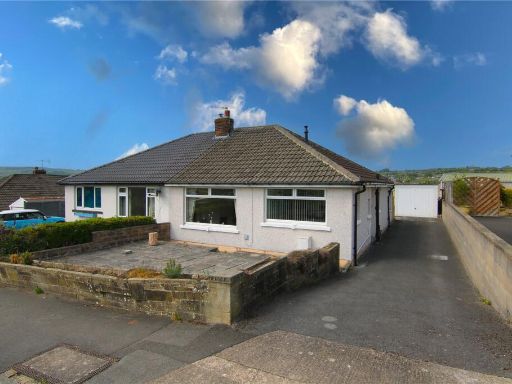 2 bedroom bungalow for sale in Aireville Mount, Silsden, BD20 — £228,000 • 2 bed • 1 bath • 677 ft²
2 bedroom bungalow for sale in Aireville Mount, Silsden, BD20 — £228,000 • 2 bed • 1 bath • 677 ft²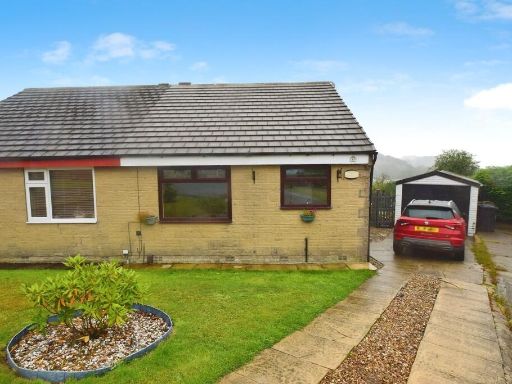 2 bedroom semi-detached house for sale in Linden Rise, Long Lee , BD21 — £195,000 • 2 bed • 1 bath • 528 ft²
2 bedroom semi-detached house for sale in Linden Rise, Long Lee , BD21 — £195,000 • 2 bed • 1 bath • 528 ft²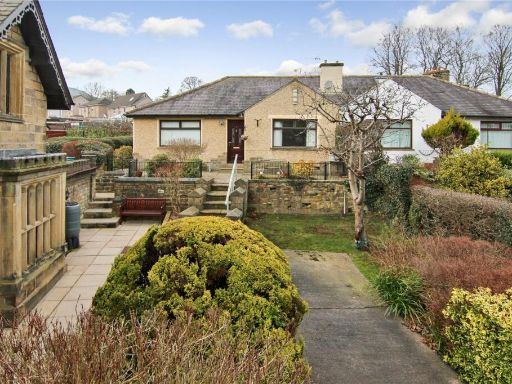 2 bedroom bungalow for sale in Hall Drive, Sutton-In-Craven, BD20 — £250,000 • 2 bed • 1 bath • 906 ft²
2 bedroom bungalow for sale in Hall Drive, Sutton-In-Craven, BD20 — £250,000 • 2 bed • 1 bath • 906 ft² 2 bedroom semi-detached bungalow for sale in Barkerhouse Road, Nelson, BB9 — £185,000 • 2 bed • 1 bath • 1154 ft²
2 bedroom semi-detached bungalow for sale in Barkerhouse Road, Nelson, BB9 — £185,000 • 2 bed • 1 bath • 1154 ft²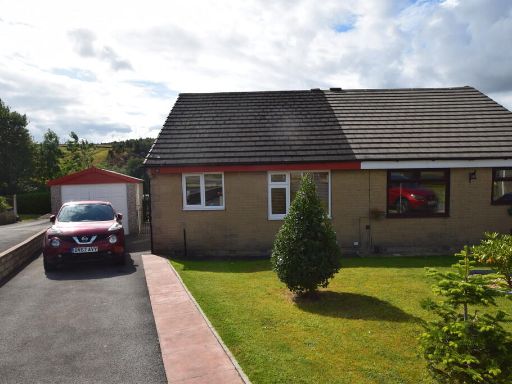 2 bedroom semi-detached house for sale in Linden Rise, Keighley, BD21 — £195,000 • 2 bed • 1 bath • 619 ft²
2 bedroom semi-detached house for sale in Linden Rise, Keighley, BD21 — £195,000 • 2 bed • 1 bath • 619 ft²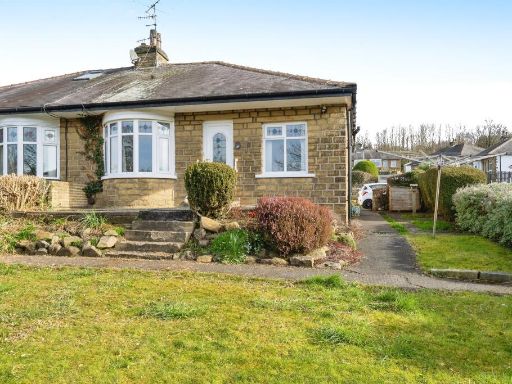 2 bedroom semi-detached bungalow for sale in Bradford Road, Sandbeds, Keighley, BD20 — £220,000 • 2 bed • 1 bath • 915 ft²
2 bedroom semi-detached bungalow for sale in Bradford Road, Sandbeds, Keighley, BD20 — £220,000 • 2 bed • 1 bath • 915 ft²