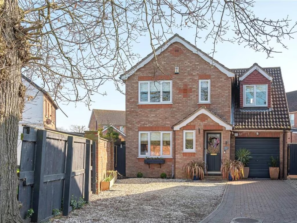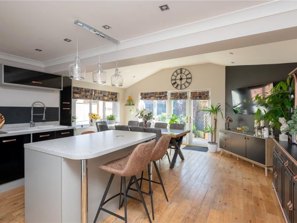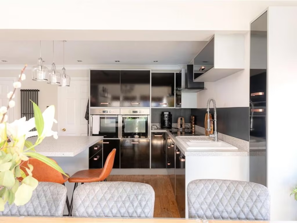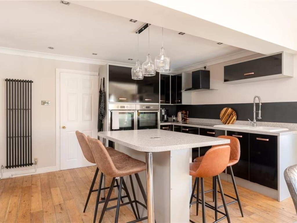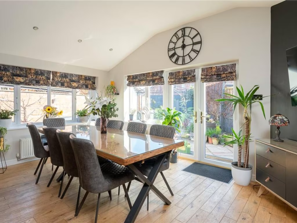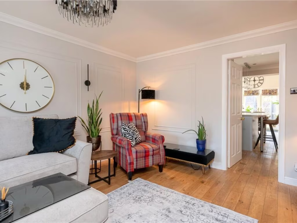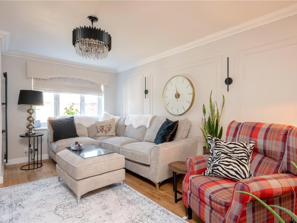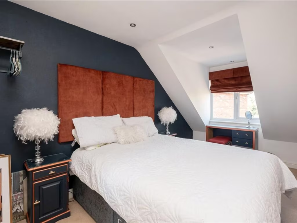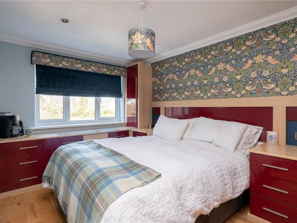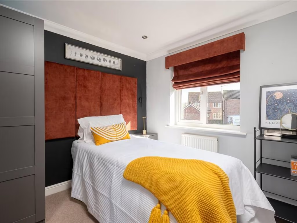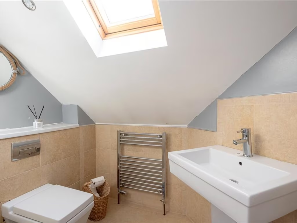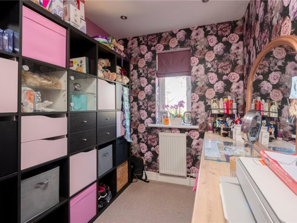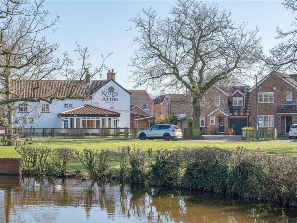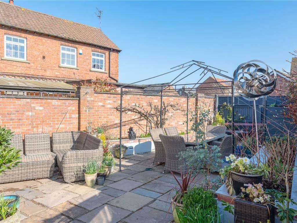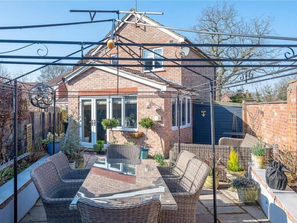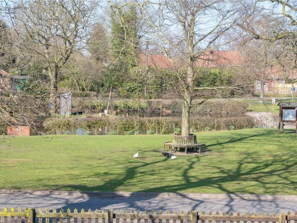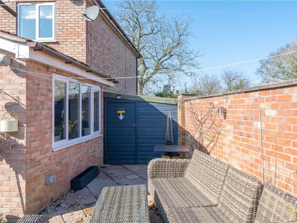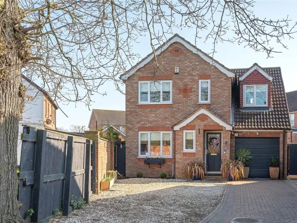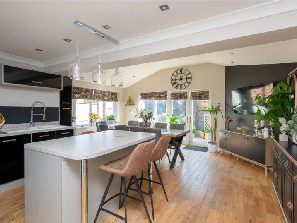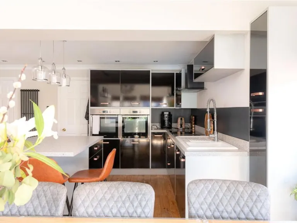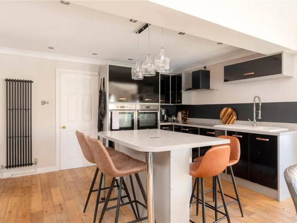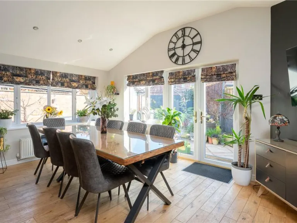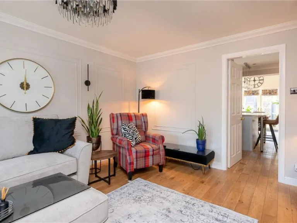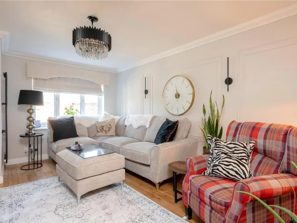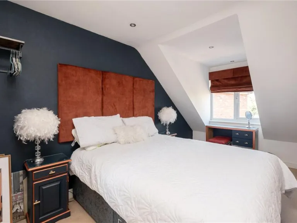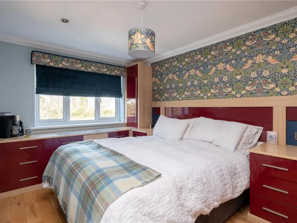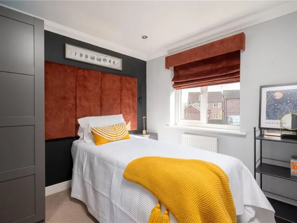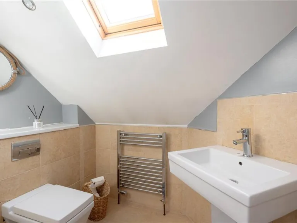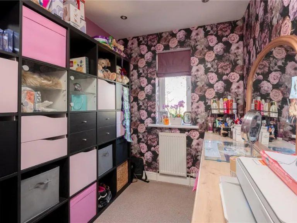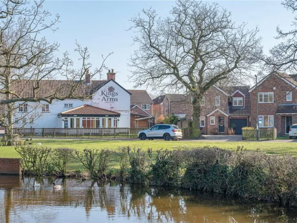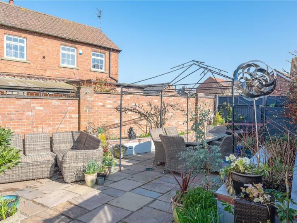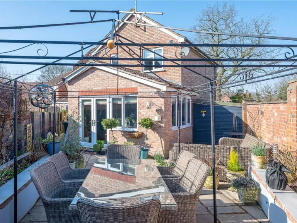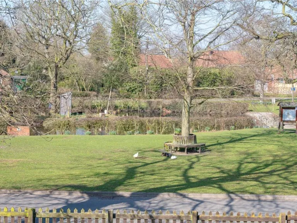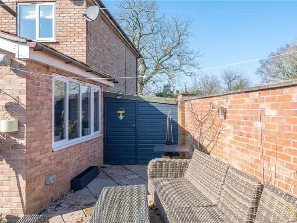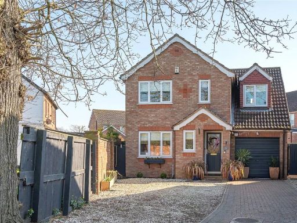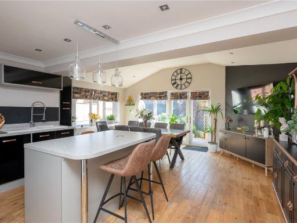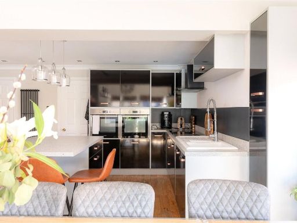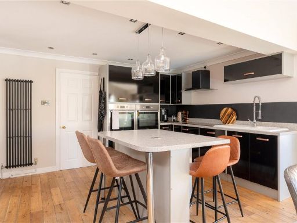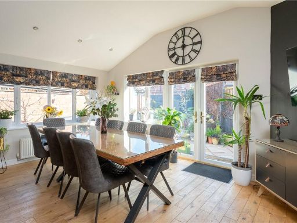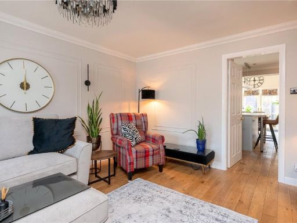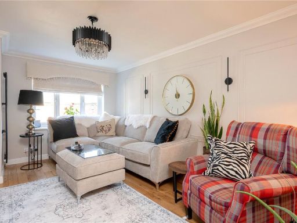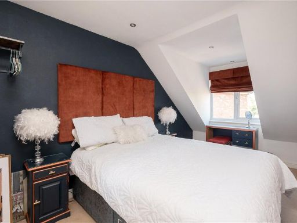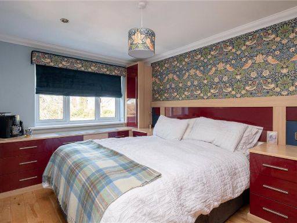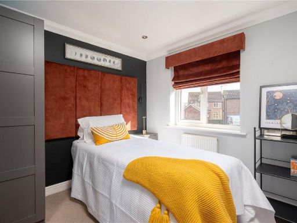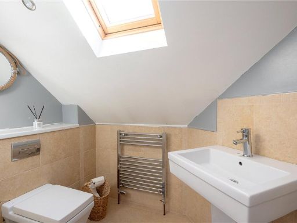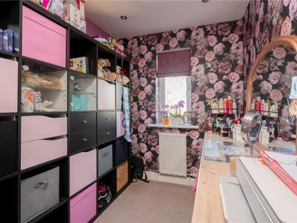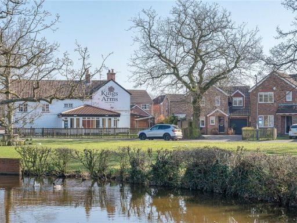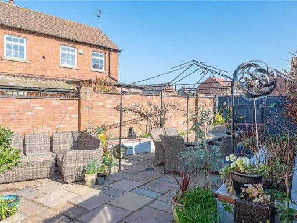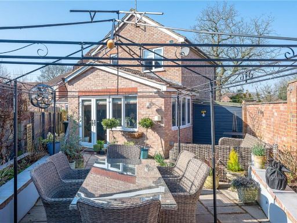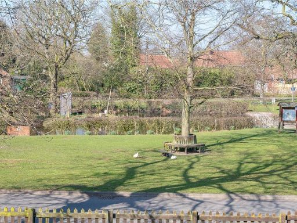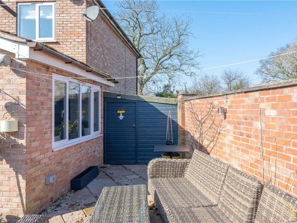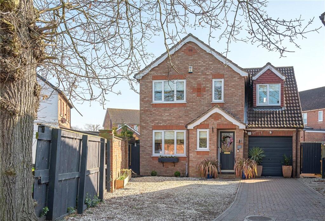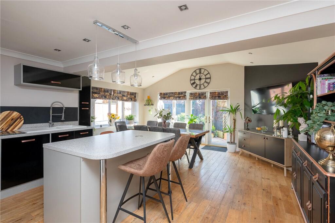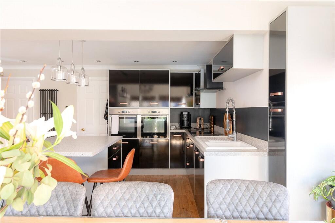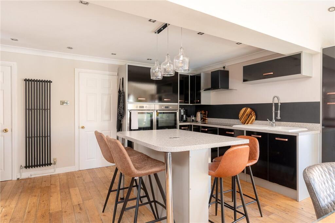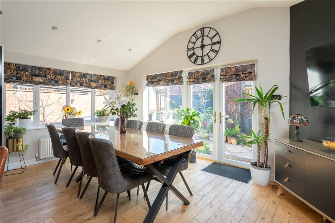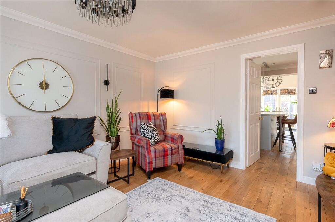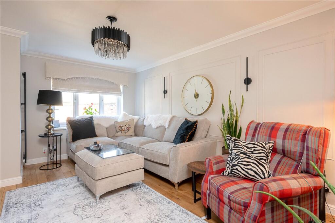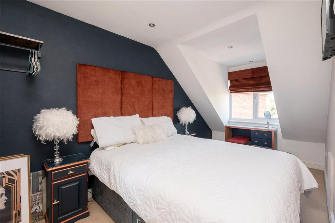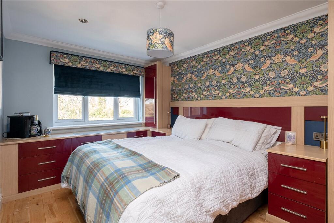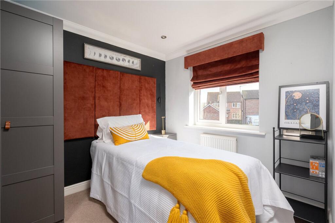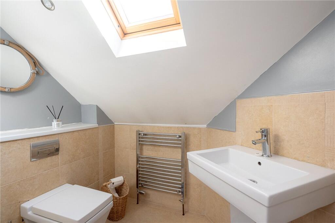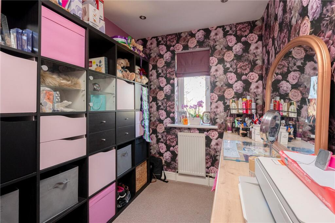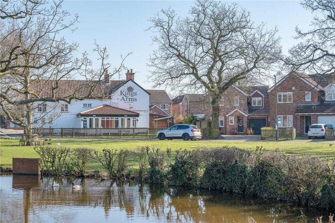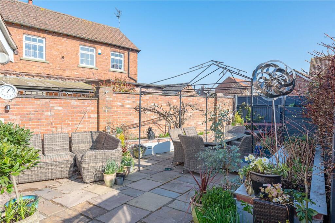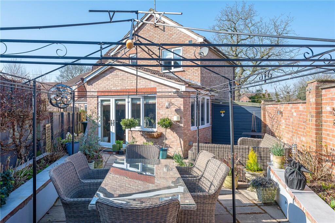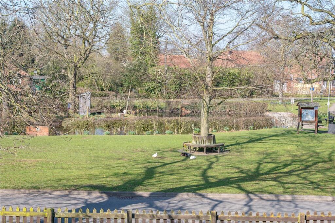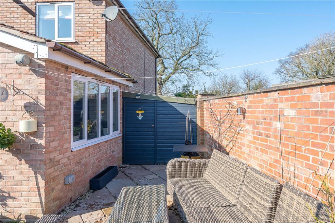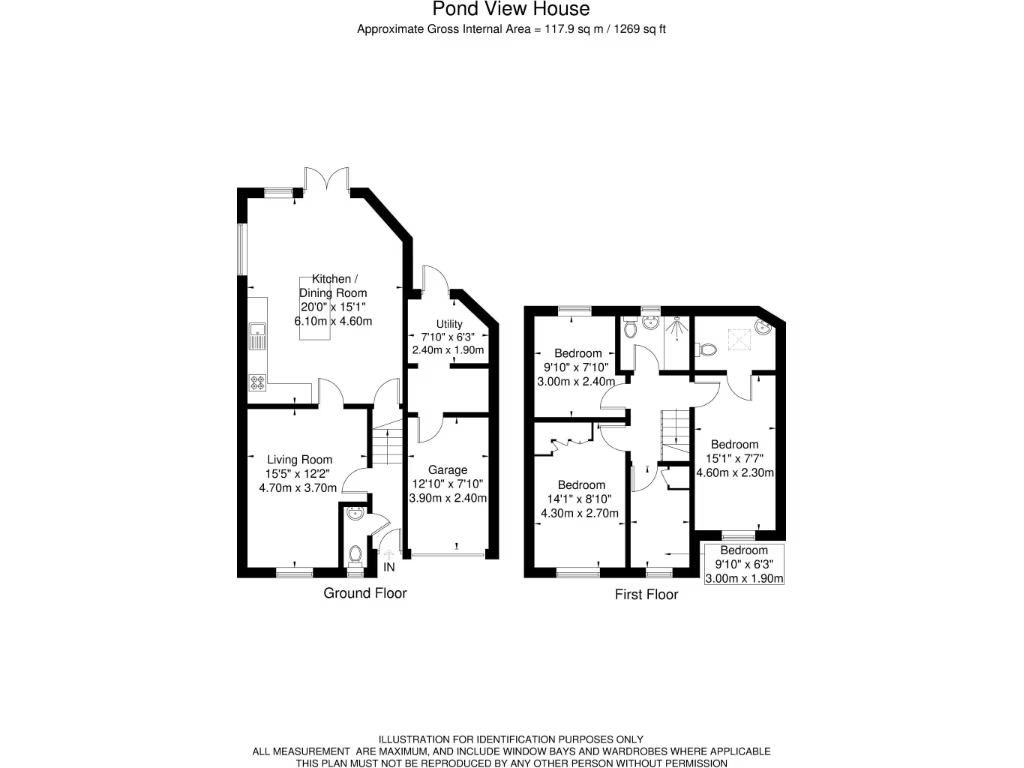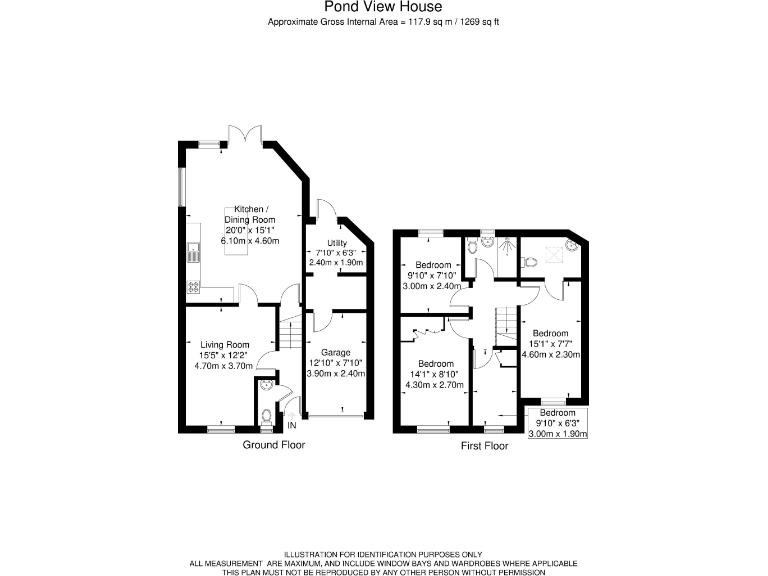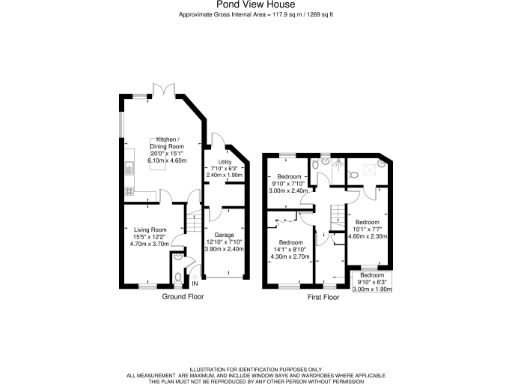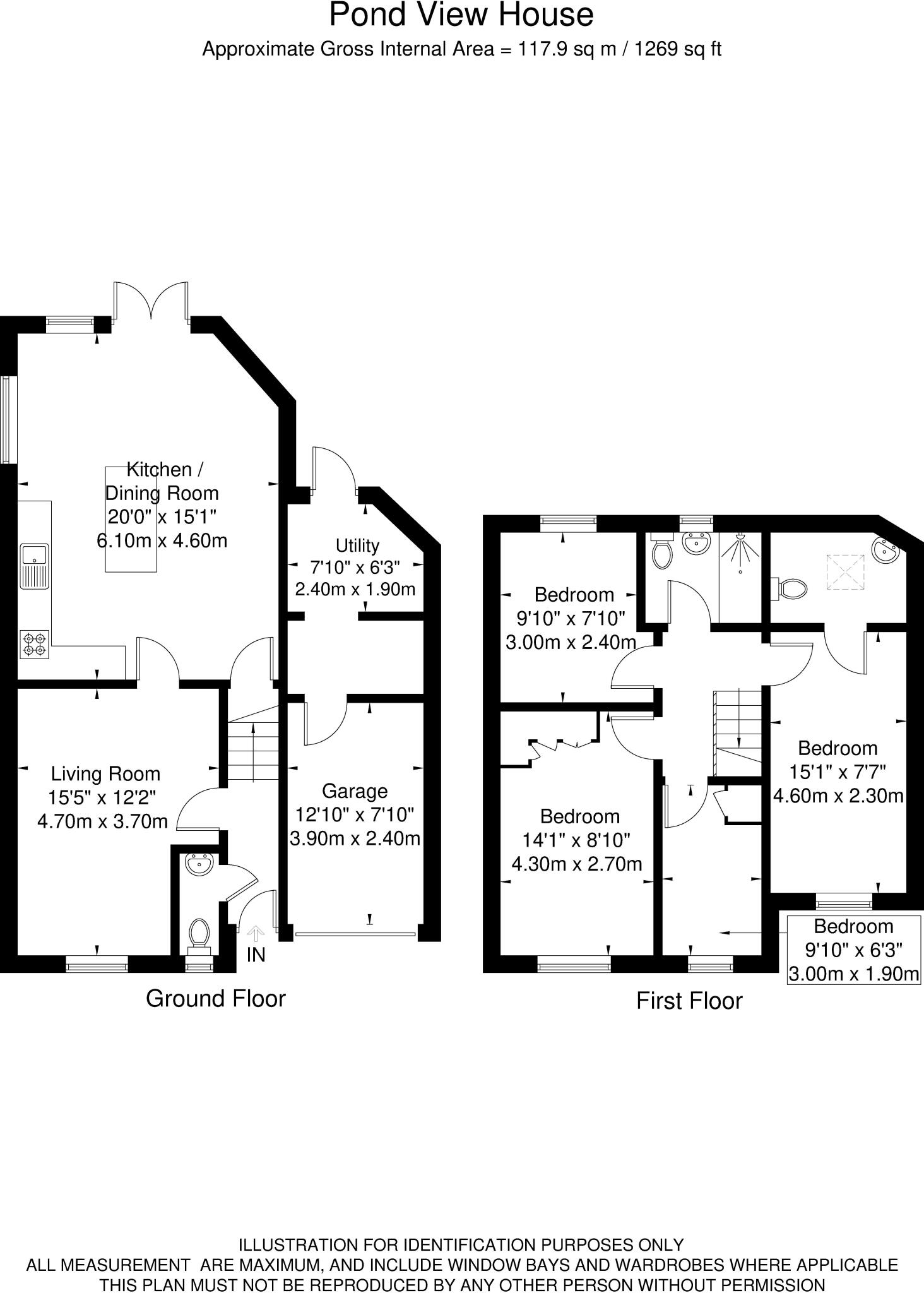Summary - POND VIEW HOUSE THE GREEN NORTH DUFFIELD SELBY YO8 5RF
4 bed 2 bath Detached
Extended four-bedroom house with generous living spaces and easy village access.
- Spacious open-plan kitchen/dining with vaulted ceiling and French doors
- Four bedrooms; second bedroom includes an ensuite bathroom
- Integral garage currently used as a hobby room, limiting parking
- Oil-fired central heating (boiler and radiators); oil not on community supply
- Low-maintenance Indian stone rear courtyard and mature raised borders
- Built c.1996–2002; double glazing present, install date unknown
- Good broadband speeds and very low local crime rate
- Freehold in a prosperous, semi-rural village with nearby primary school
Pond View House is a spacious, thoughtfully extended four-bedroom detached home set in the prosperous North Duffield countryside. The heart of the house is a bright open-plan kitchen and dining area with a vaulted ceiling, large windows and French doors that open onto a low-maintenance paved rear garden—ideal for family meals and entertaining. The lounge with engineered wood flooring provides a comfortable living space adjoining the kitchen.
Upstairs provides four bedrooms, including a principal bedroom with fitted storage and a second-bedroom ensuite above the garage. Practical ground-floor accommodation includes a cloakroom, utility room and an integral garage currently used as a hobby room (reducing immediate vehicle storage). The house benefits from double glazing (install date unknown) and oil-fired central heating via boiler and radiators; oil fuel is not on a community supply, which may affect running costs.
Externally there is generous block-paved driveway parking, a single integral garage, and a private courtyard garden with Indian stone paving and mature planted borders. The property is freehold, built c.1996–2002, with no identified flood risk and very low local crime. It sits within walking distance of the village shop, pub and a well-rated primary school, with good road links to Selby and York for commuting.
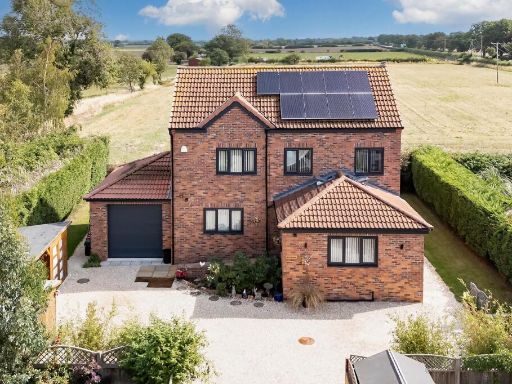 4 bedroom detached house for sale in Back Lane, North Duffield, YO8 5RJ, YO8 — £449,950 • 4 bed • 2 bath • 1623 ft²
4 bedroom detached house for sale in Back Lane, North Duffield, YO8 5RJ, YO8 — £449,950 • 4 bed • 2 bath • 1623 ft²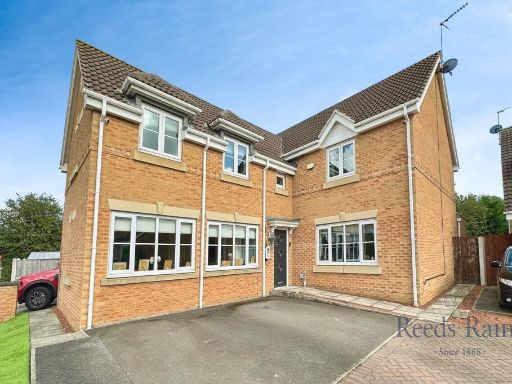 4 bedroom detached house for sale in Green Lane, North Duffield, Selby, YO8 — £500,000 • 4 bed • 4 bath • 2237 ft²
4 bedroom detached house for sale in Green Lane, North Duffield, Selby, YO8 — £500,000 • 4 bed • 4 bath • 2237 ft²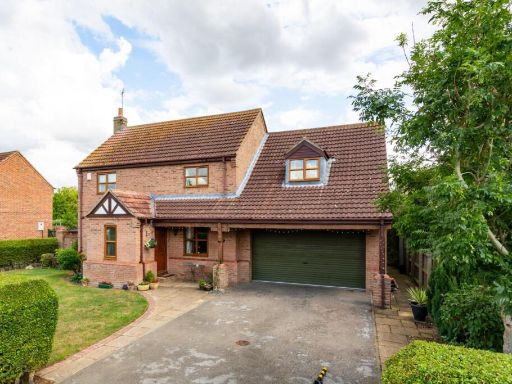 5 bedroom detached house for sale in Back Lane, North Duffield, Selby, YO8 — £500,000 • 5 bed • 2 bath • 1957 ft²
5 bedroom detached house for sale in Back Lane, North Duffield, Selby, YO8 — £500,000 • 5 bed • 2 bath • 1957 ft²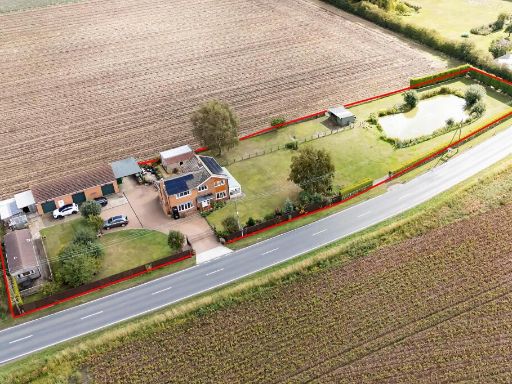 4 bedroom detached house for sale in Salhouse, Bubwith, YO8 6DP, YO8 — £725,000 • 4 bed • 2 bath • 1790 ft²
4 bedroom detached house for sale in Salhouse, Bubwith, YO8 6DP, YO8 — £725,000 • 4 bed • 2 bath • 1790 ft²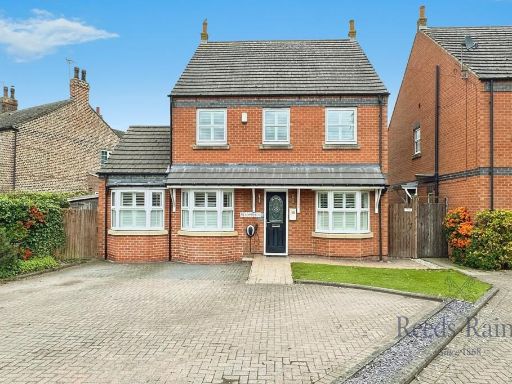 5 bedroom detached house for sale in Main Street, North Duffield, Selby, North Yorkshire, YO8 — £475,000 • 5 bed • 4 bath • 2100 ft²
5 bedroom detached house for sale in Main Street, North Duffield, Selby, North Yorkshire, YO8 — £475,000 • 5 bed • 4 bath • 2100 ft²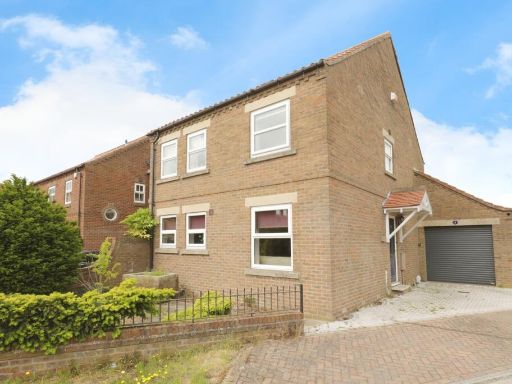 4 bedroom link detached house for sale in Swan Farm Court, Deighton, York, North Yorkshire, YO19 — £370,000 • 4 bed • 3 bath • 1434 ft²
4 bedroom link detached house for sale in Swan Farm Court, Deighton, York, North Yorkshire, YO19 — £370,000 • 4 bed • 3 bath • 1434 ft²