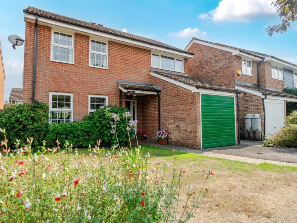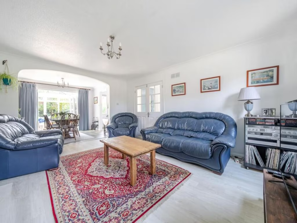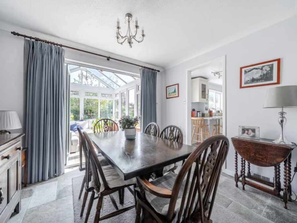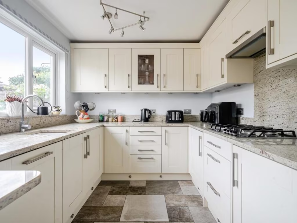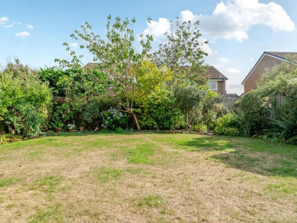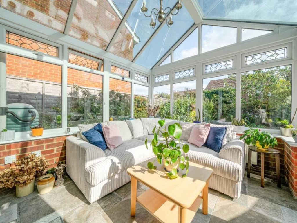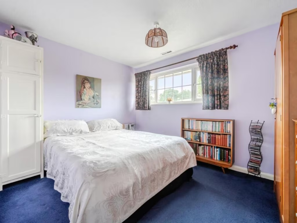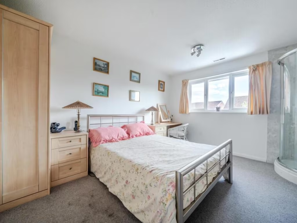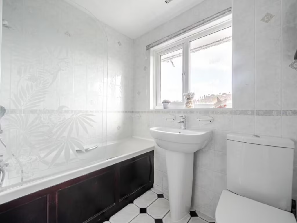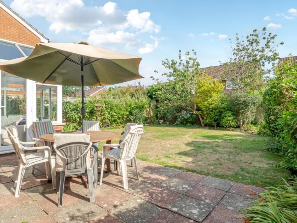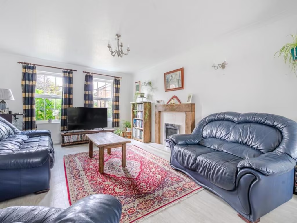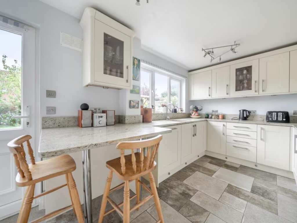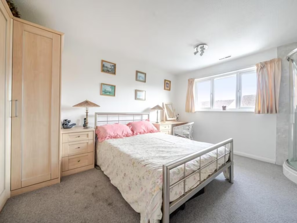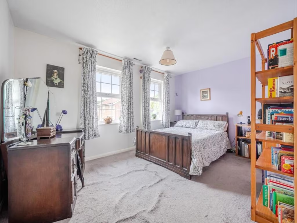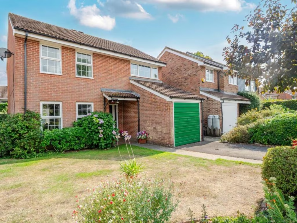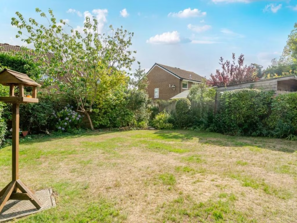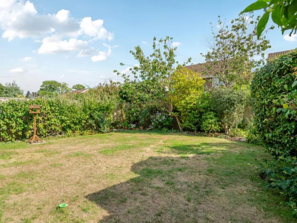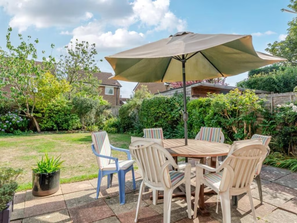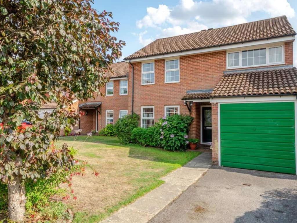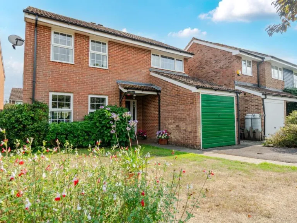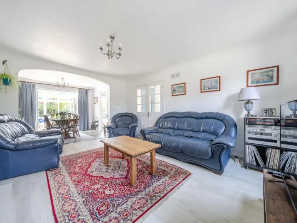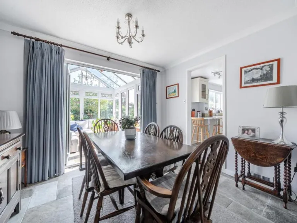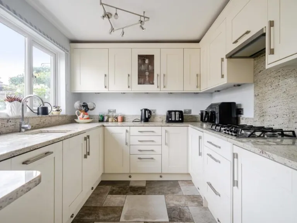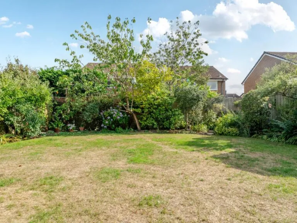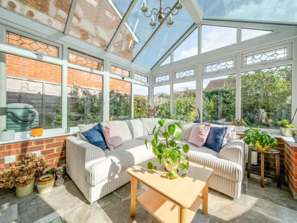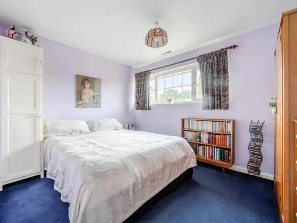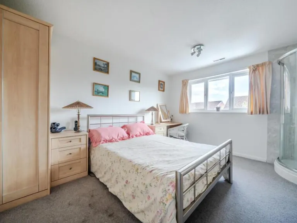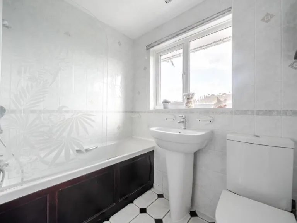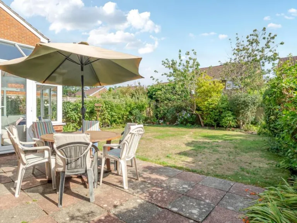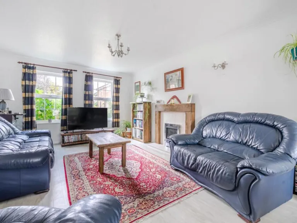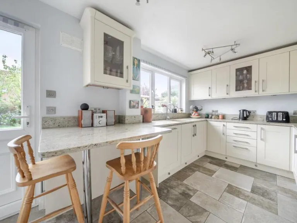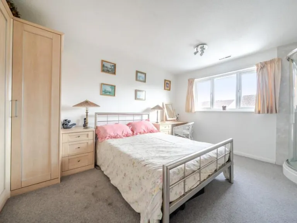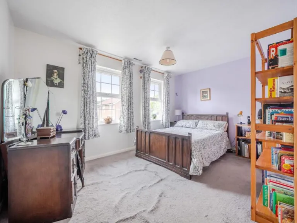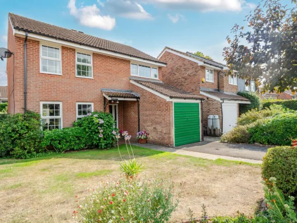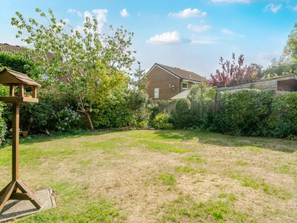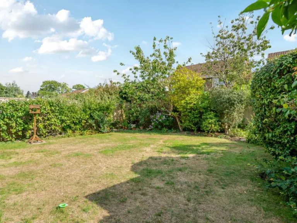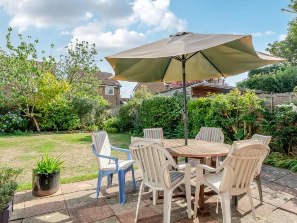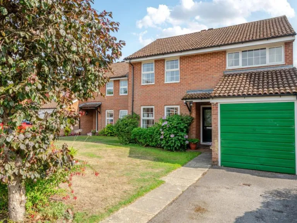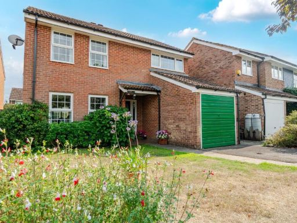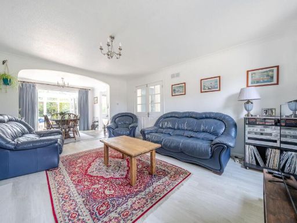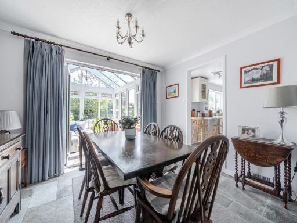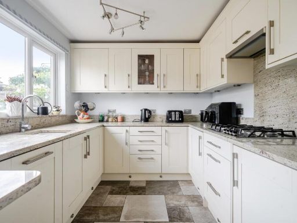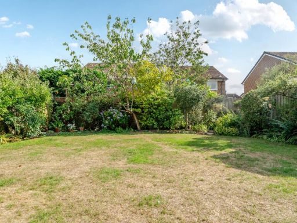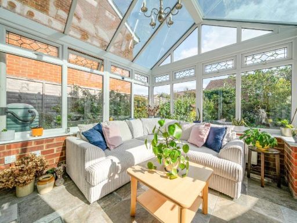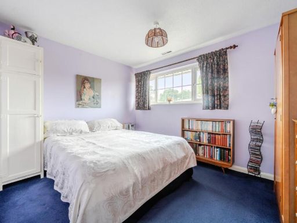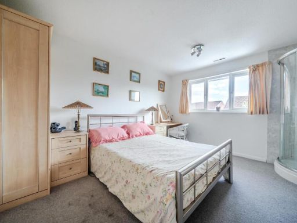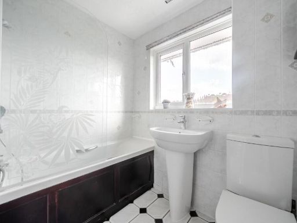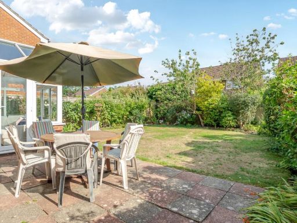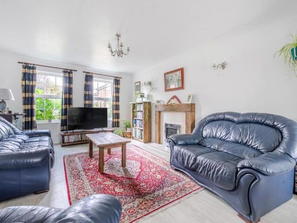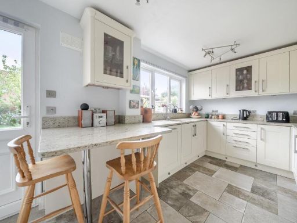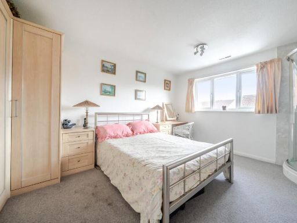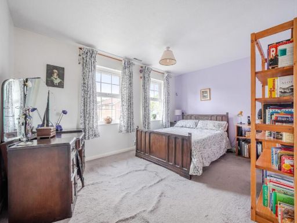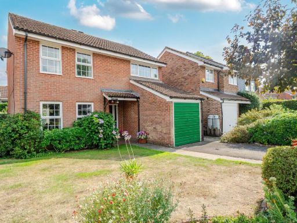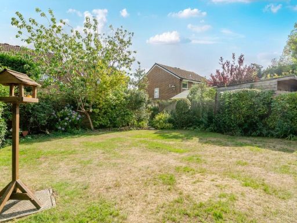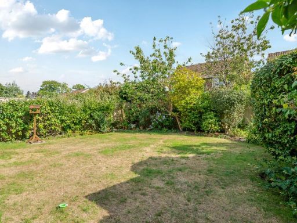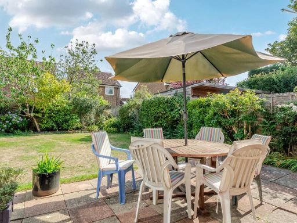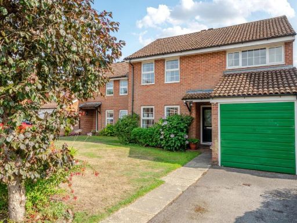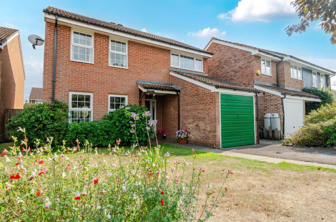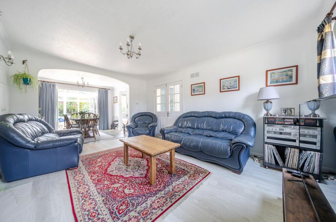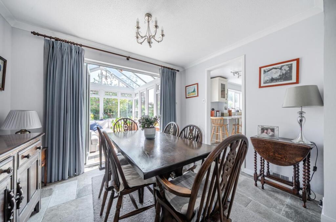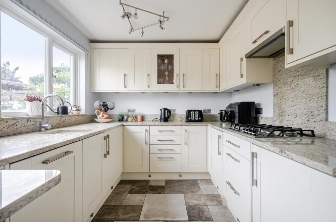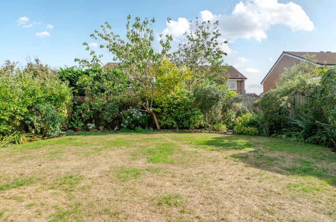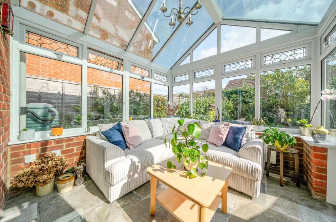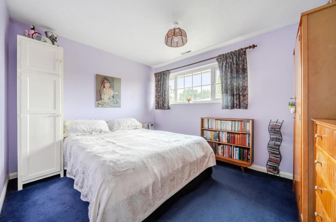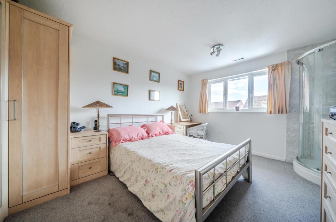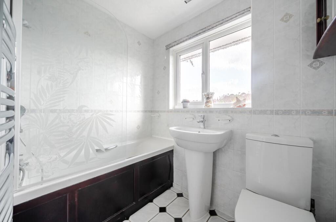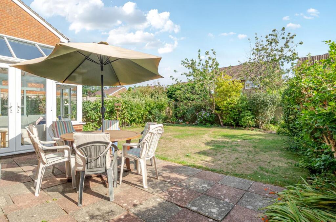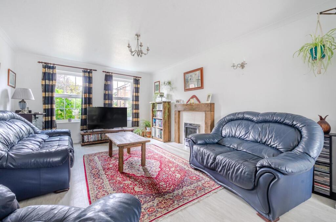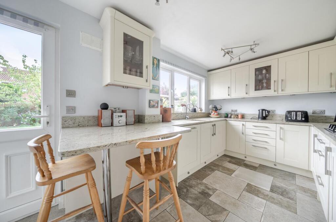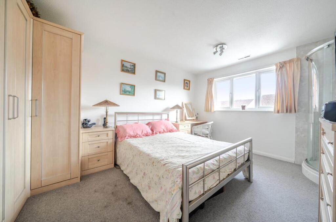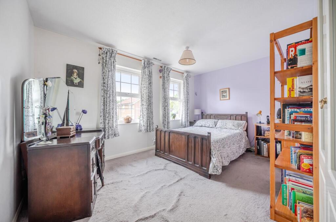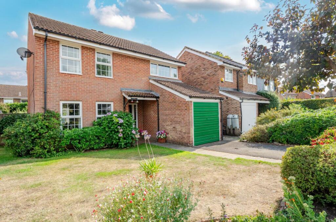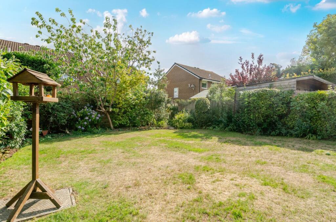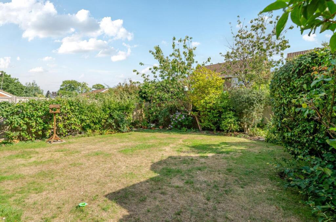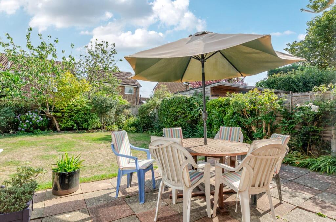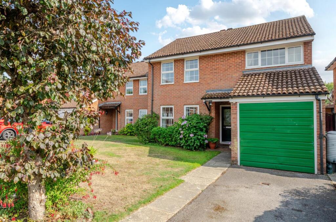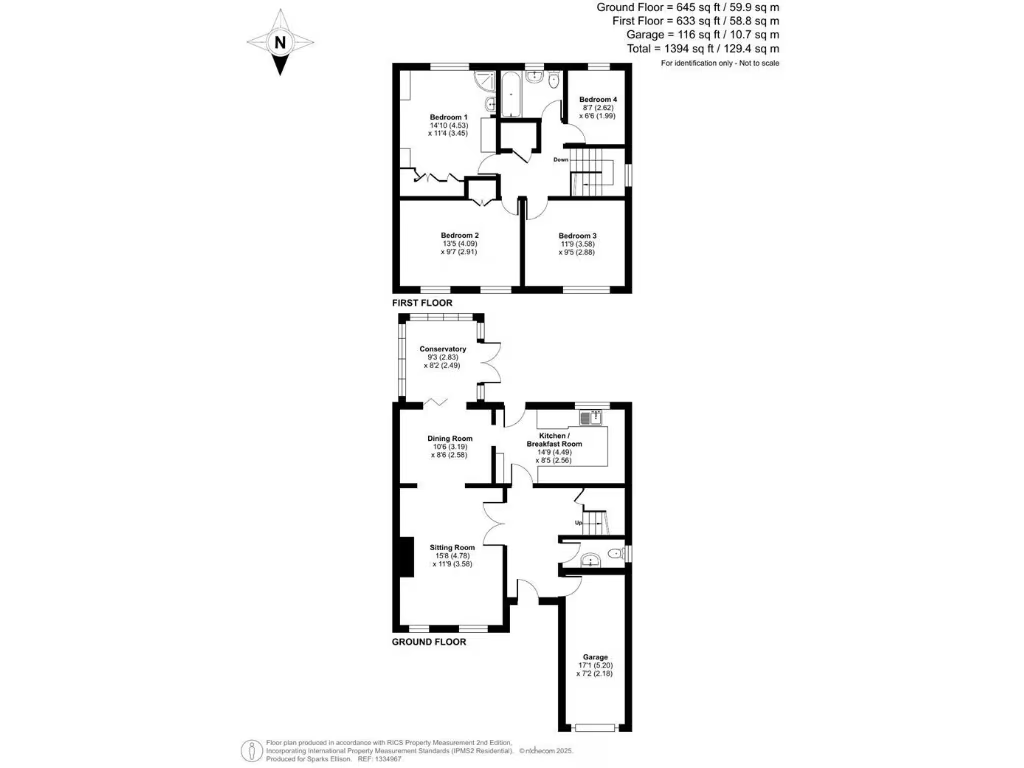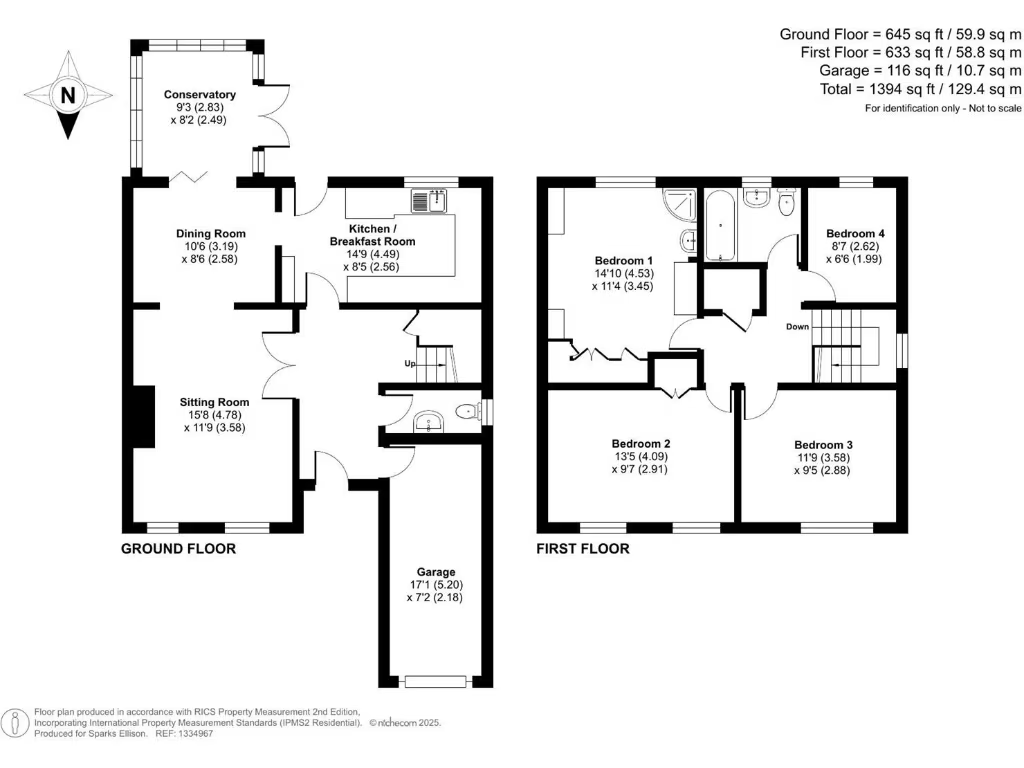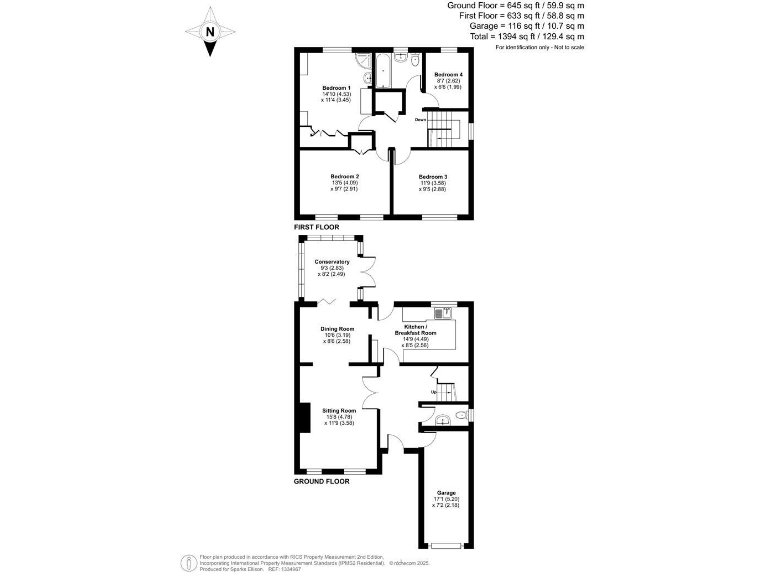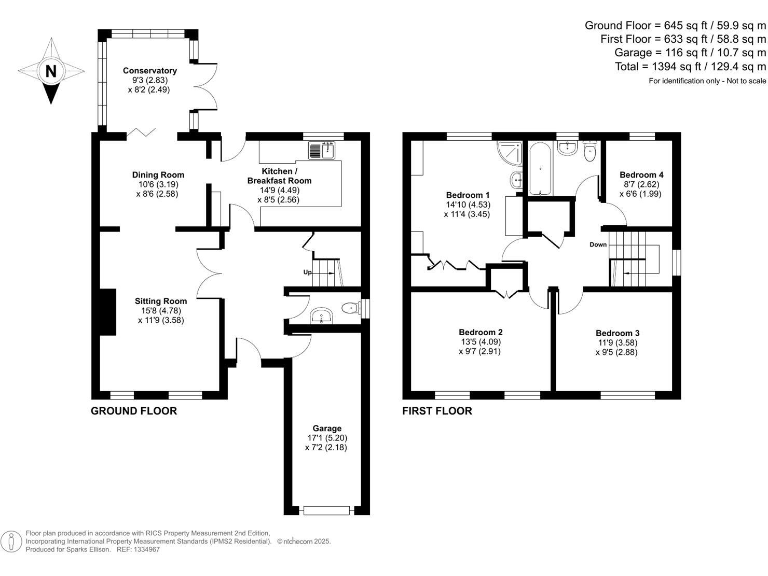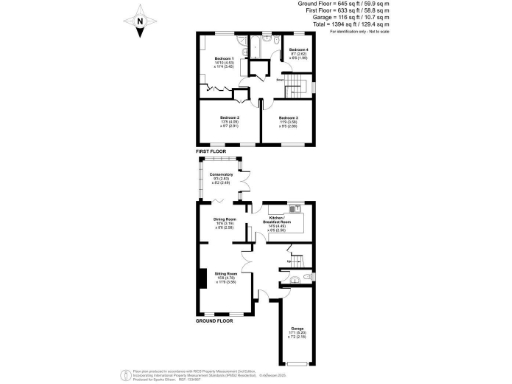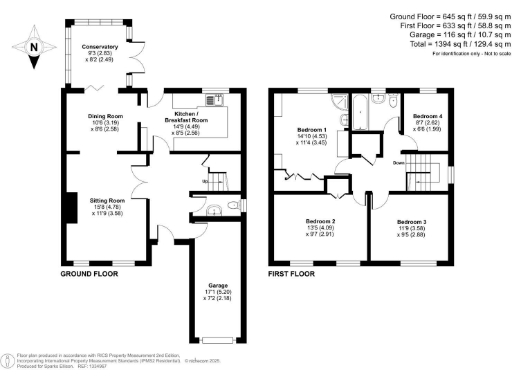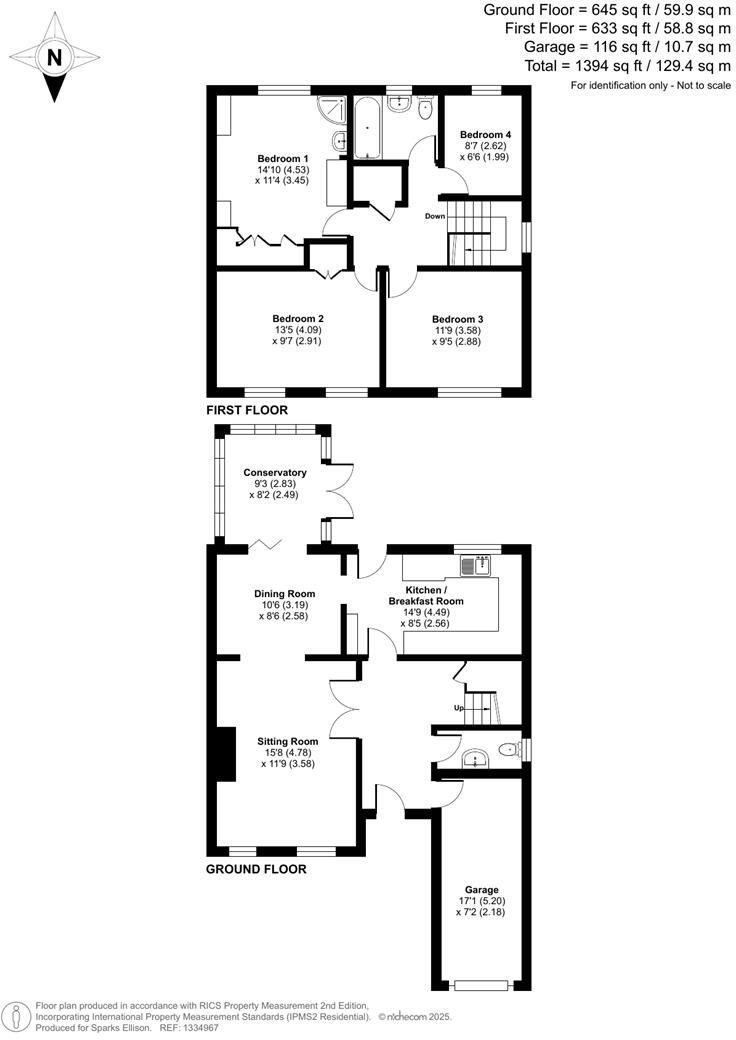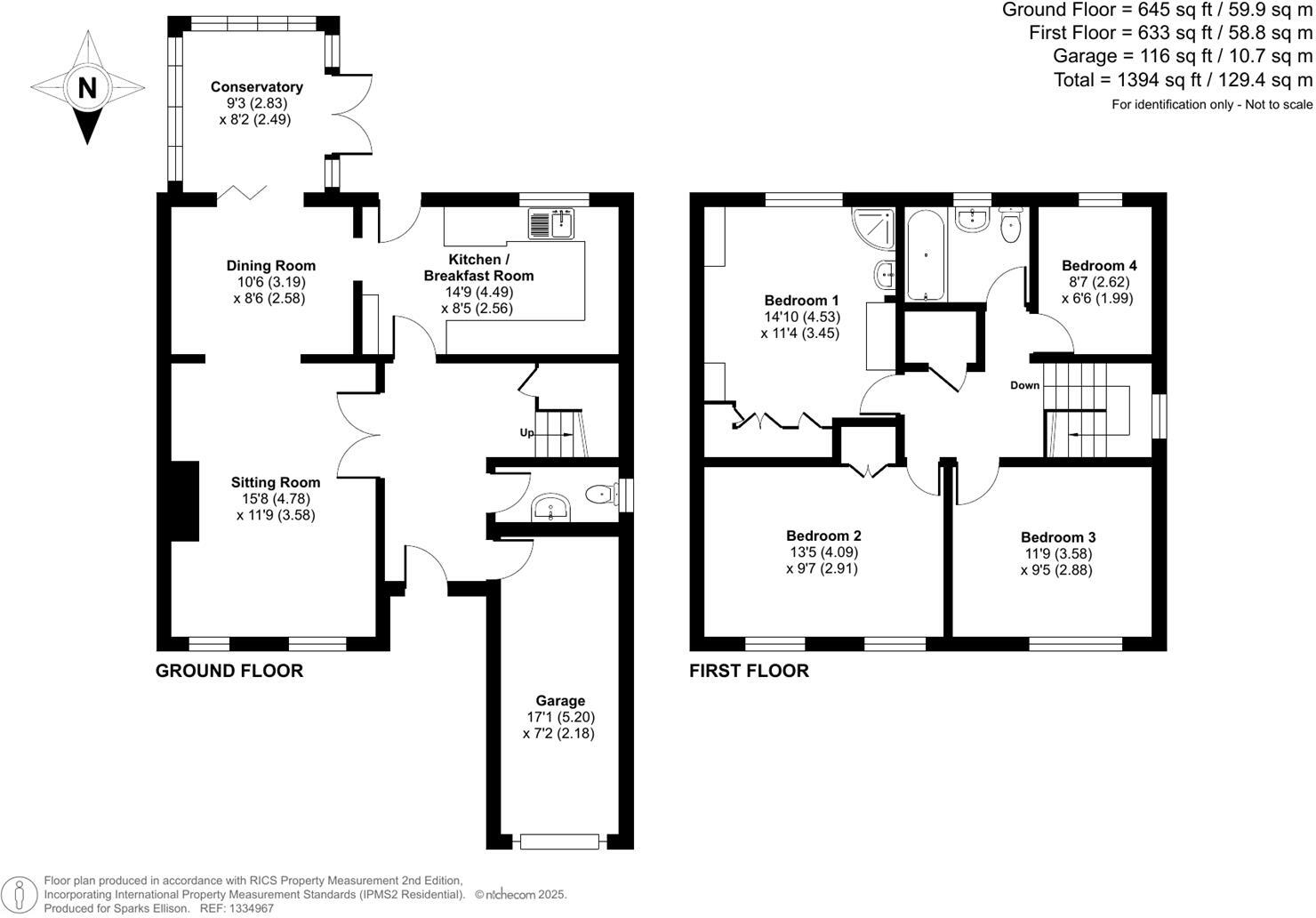Summary - 8 APSLEY PLACE CHANDLER'S FORD EASTLEIGH SO53 1TE
4 bed 1 bath Detached
Spacious four‑bed family home with south garden and garage in sought catchment.
Four bedrooms with built‑in storage in principal rooms
Southerly rear garden approximately 42' x 34' — sunny and private
Single garage with power/light plus driveway parking
Catchment for Hiltingbury Infant/Junior and Thornden secondary
UPVC double glazing and mains gas ducted heating
Single family bathroom only — may suit family but could need extra WC
Built 1982; scope to extend or convert garage subject to planning
Council Tax Band D — above average for the area
Bright, practical and well‑located, this detached four‑bedroom family home sits at the end of a quiet cul‑de‑sac in North Millers Dale. Ground floor living includes a sitting room, separate dining room and a conservatory that opens onto a southerly rear garden of approximately 42' x 34' — a sunny, private space for children and outdoor entertaining. The kitchen/breakfast room comes with a range of integrated appliances and a fitted breakfast bar for everyday family life.
Upstairs offers four bedrooms, generous built‑in storage in the principal rooms and a family bathroom. Heating is by mains gas via a ducted air/boiler system and the property has UPVC double glazing. Practical extras include a single garage (power and light), driveway parking and a partly boarded loft with light and ladder.
The location will appeal to families: the house is within the catchment for highly regarded local schools including Hiltingbury and Thornden, in a low‑crime, affluent suburb with fast broadband and excellent mobile signal. There is scope to add value subject to planning — for example a rear extension or garage conversion — but buyers should note the property has a single family bathroom and is listed in Council Tax Band D, above average for the area.
Overall this is a conventional, well‑proportioned 1980s detached home that suits growing families who want move‑in convenience with clear potential to modernise or extend in the future.
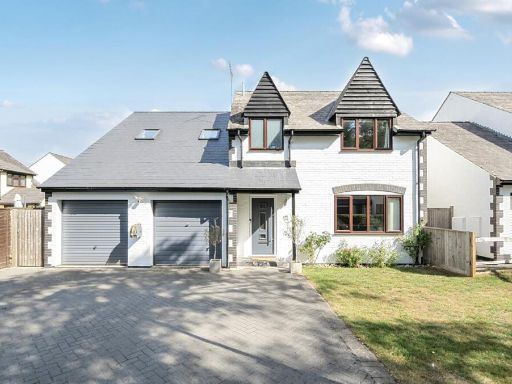 4 bedroom detached house for sale in Charlecote Drive, North Millers Dale, Chandlers Ford, SO53 — £725,000 • 4 bed • 3 bath • 2148 ft²
4 bedroom detached house for sale in Charlecote Drive, North Millers Dale, Chandlers Ford, SO53 — £725,000 • 4 bed • 3 bath • 2148 ft²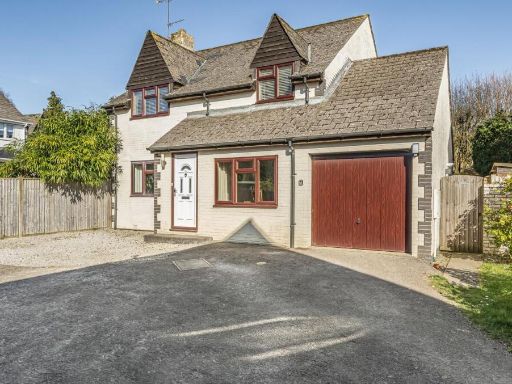 4 bedroom detached house for sale in Charlecote Drive, North Millers Dale, Chandlers Ford, SO53 — £565,000 • 4 bed • 2 bath • 1590 ft²
4 bedroom detached house for sale in Charlecote Drive, North Millers Dale, Chandlers Ford, SO53 — £565,000 • 4 bed • 2 bath • 1590 ft²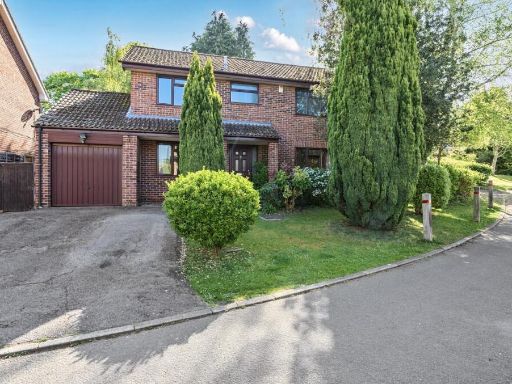 4 bedroom detached house for sale in Avonborne Way, North Millers Dale, Chandler's Ford, SO53 — £489,950 • 4 bed • 1 bath • 1296 ft²
4 bedroom detached house for sale in Avonborne Way, North Millers Dale, Chandler's Ford, SO53 — £489,950 • 4 bed • 1 bath • 1296 ft²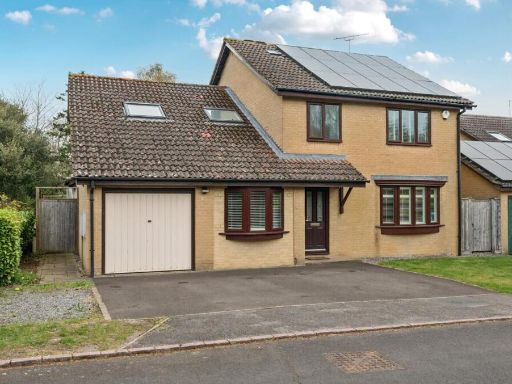 4 bedroom detached house for sale in Vanburgh Way, North Millers Dale, Chandler's Ford, SO53 — £725,000 • 4 bed • 3 bath • 2005 ft²
4 bedroom detached house for sale in Vanburgh Way, North Millers Dale, Chandler's Ford, SO53 — £725,000 • 4 bed • 3 bath • 2005 ft²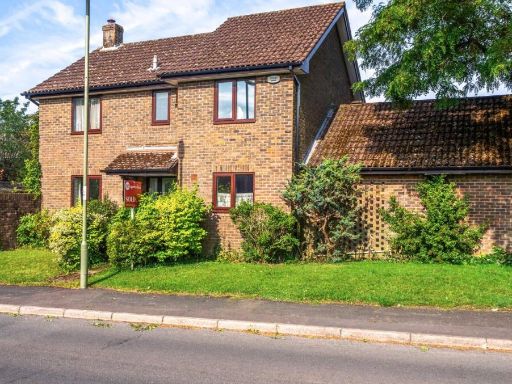 4 bedroom detached house for sale in The Tanyards, North Millers dale Chandler's Ford, SO53 — £525,000 • 4 bed • 2 bath • 1342 ft²
4 bedroom detached house for sale in The Tanyards, North Millers dale Chandler's Ford, SO53 — £525,000 • 4 bed • 2 bath • 1342 ft²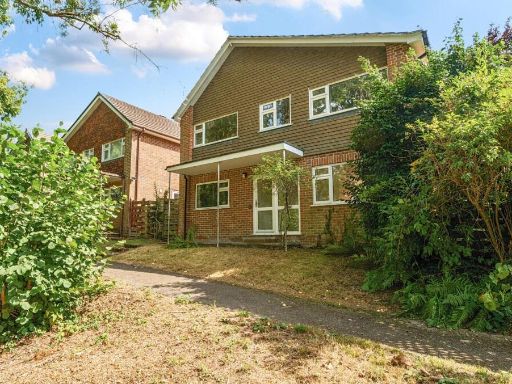 4 bedroom detached house for sale in Westwood Gardens, Hiltingbury, Chandler's Ford, SO53 — £525,000 • 4 bed • 1 bath • 1521 ft²
4 bedroom detached house for sale in Westwood Gardens, Hiltingbury, Chandler's Ford, SO53 — £525,000 • 4 bed • 1 bath • 1521 ft²