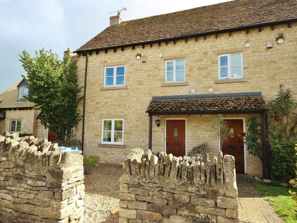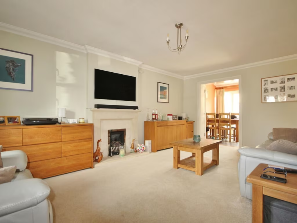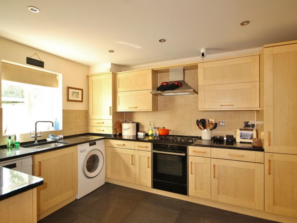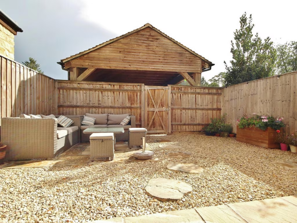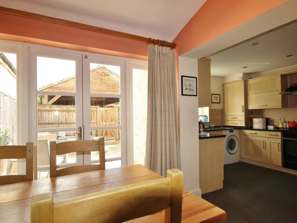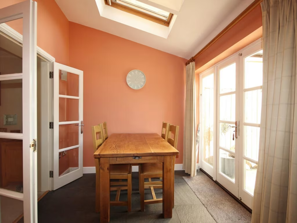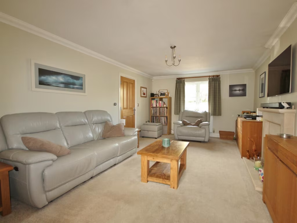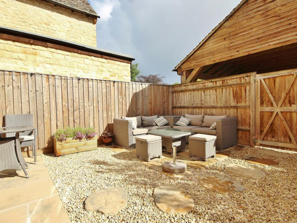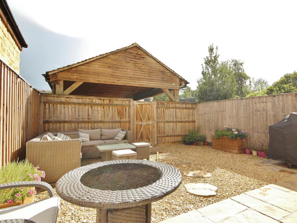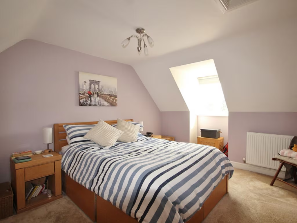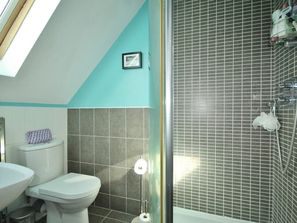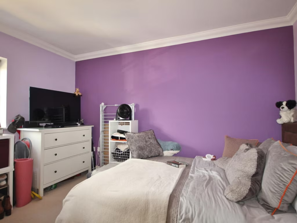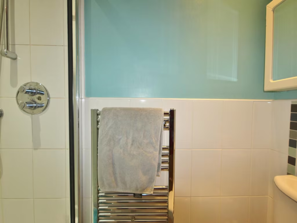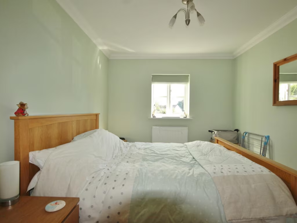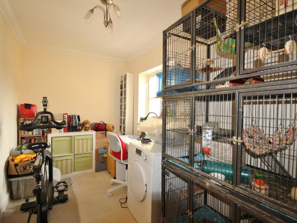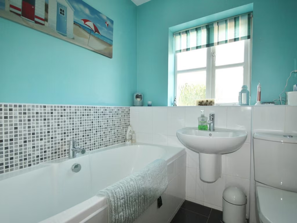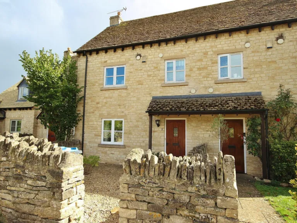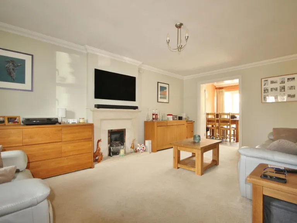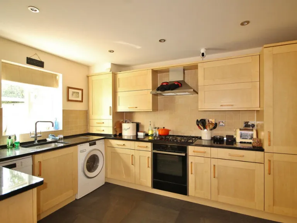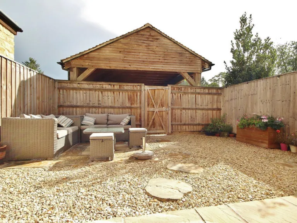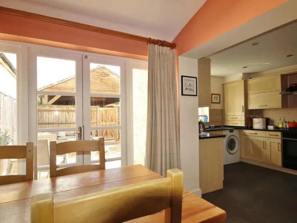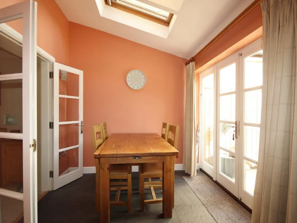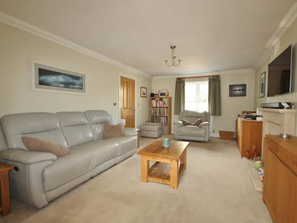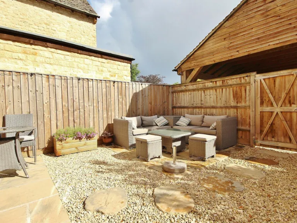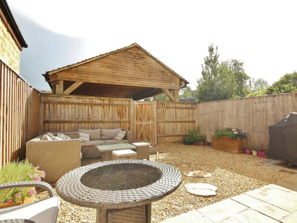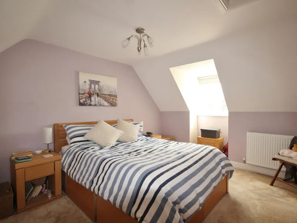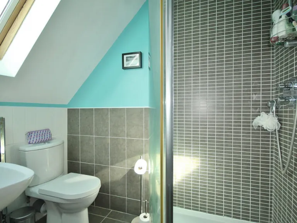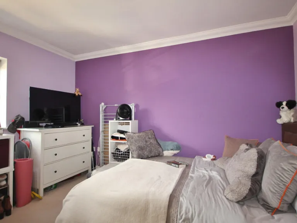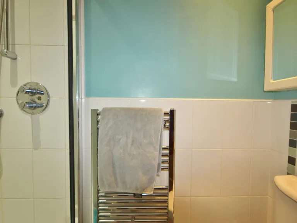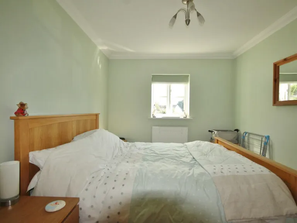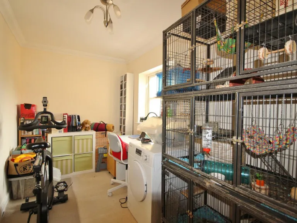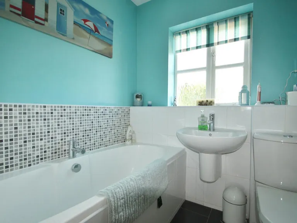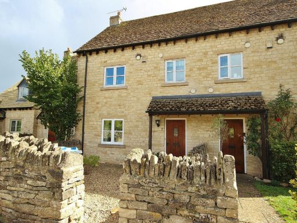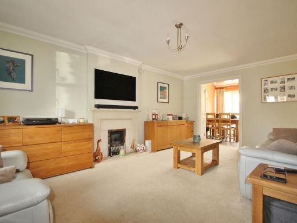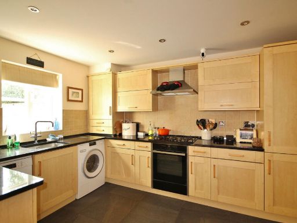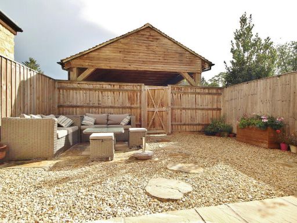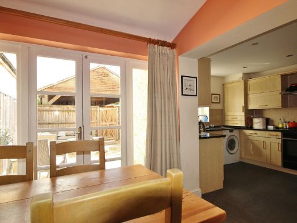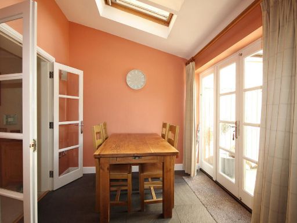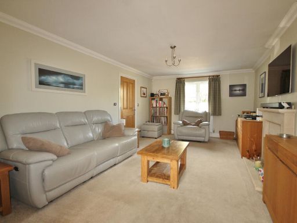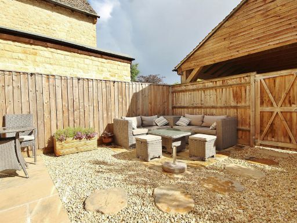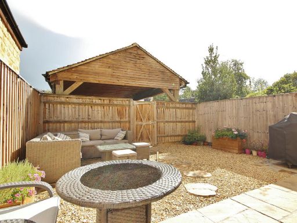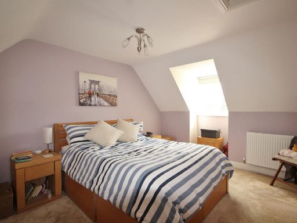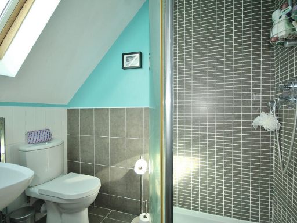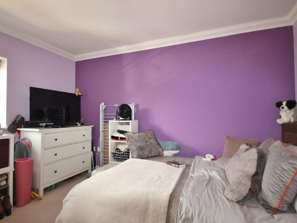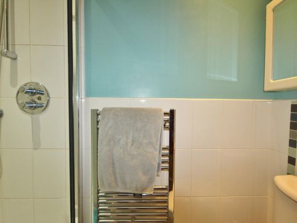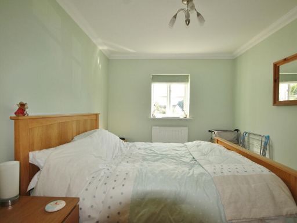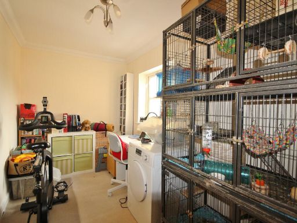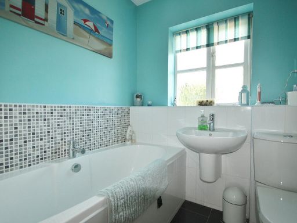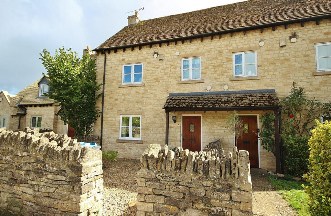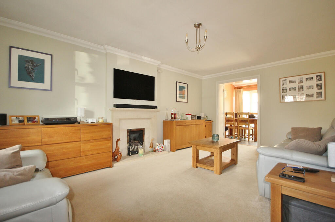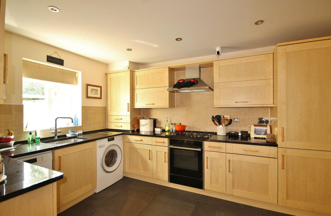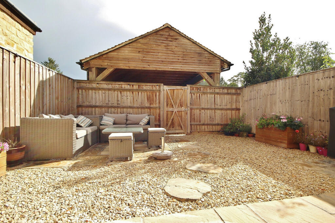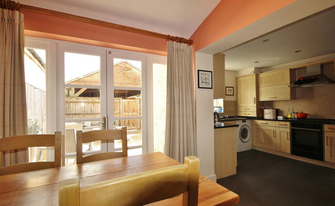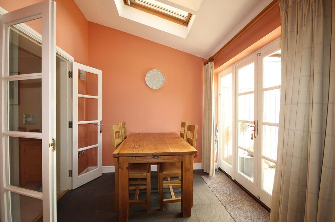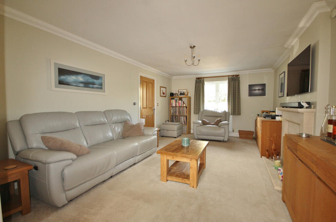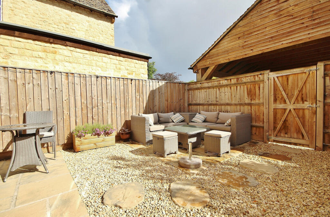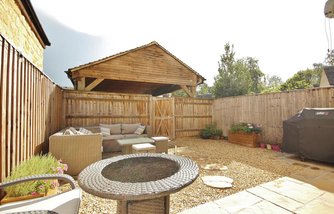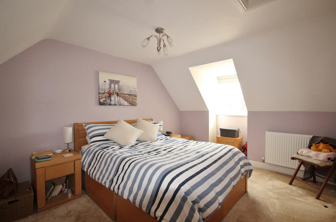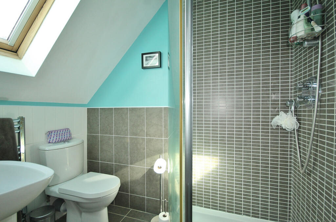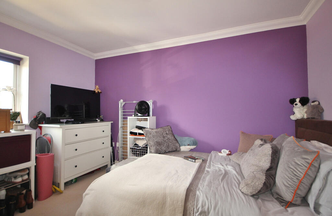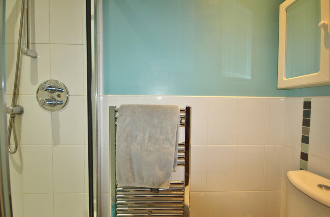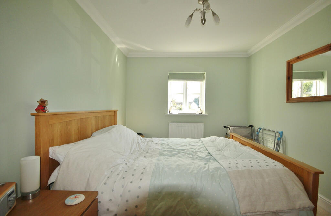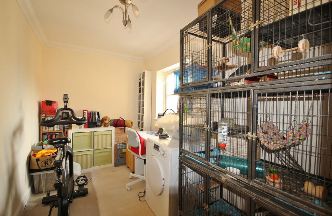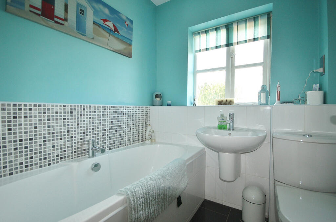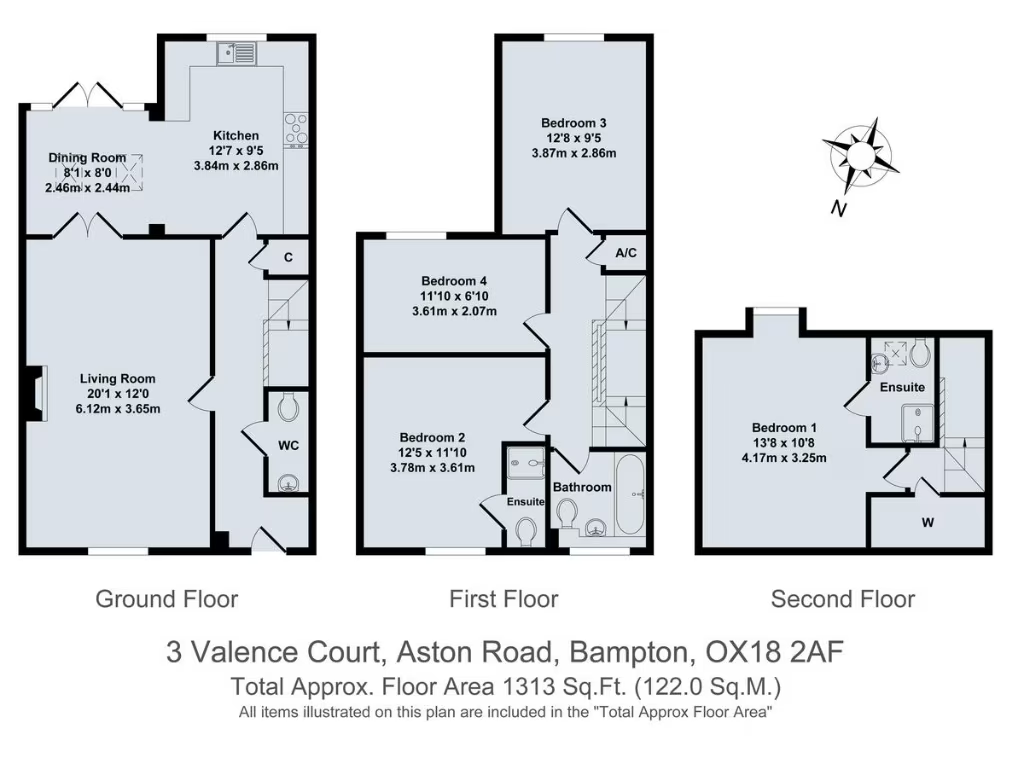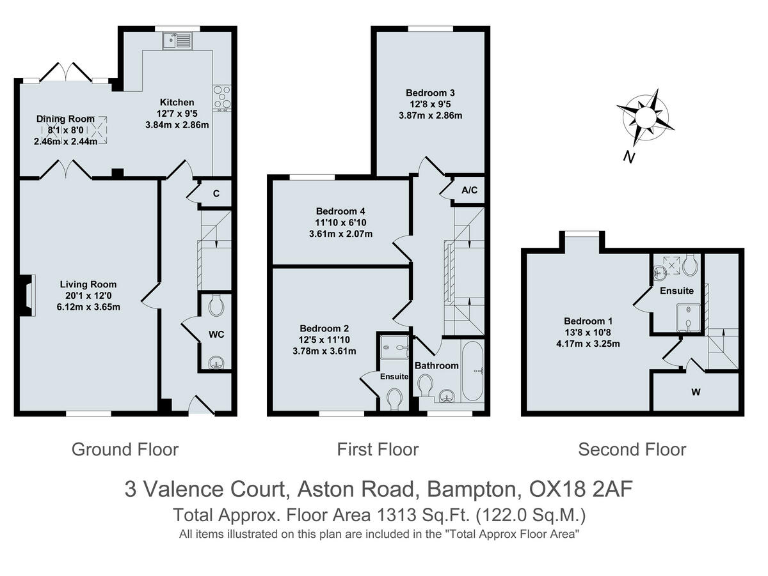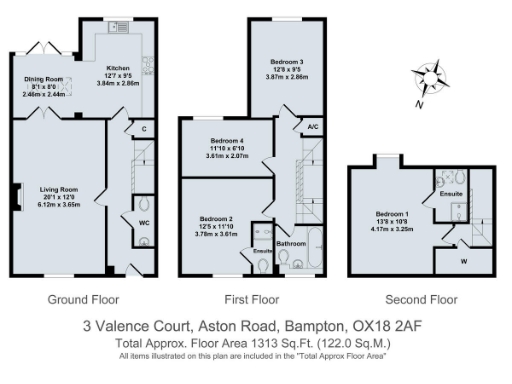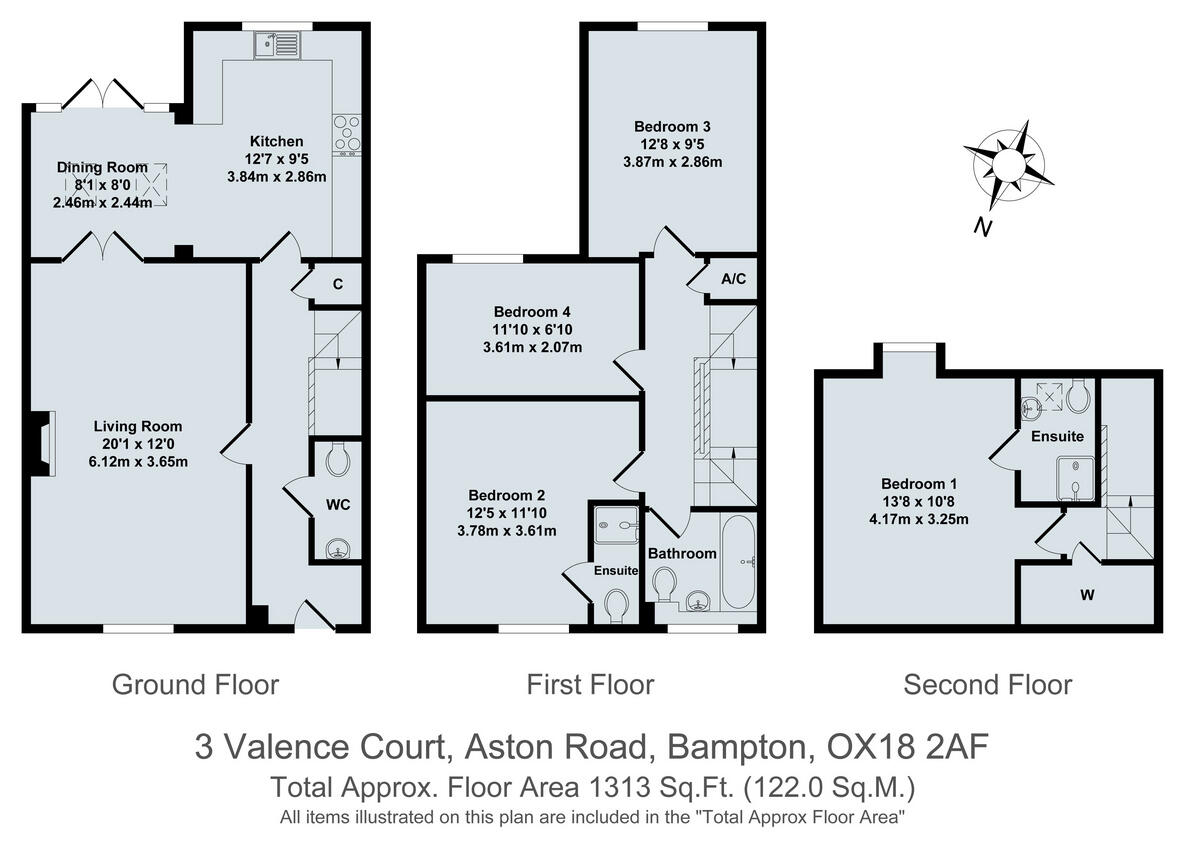Summary - VALENCE COURT 3 ASTON ROAD BAMPTON OX18 2AF
4 bed 3 bath Terraced
Three‑storey four‑bedroom village home with parking, EV charging and garden in historic Bampton..
Four bedrooms across three floors, principal bedroom with ensuite
Separate living room and dining/kitchen overlooking rear garden
Private rear garden; small to average plot for town location
Carport with EV charging point plus off-street parking for two vehicles
Double glazing and gas central heating; EPC C (73)
Built c.2003–2006; likely cavity wall insulation
Ultrafast broadband available; low flood and crime risk
Compact footprint — limited garden and outdoor space
A well-proportioned four-bedroom terraced home in the heart of historic Bampton, set across three floors and finished in traditional Cotswold stone. The layout suits family life: a generous living room, separate dining/kitchen overlooking a private rear garden, three bedrooms on the first floor and a principal bedroom with ensuite on the top floor. Practical extras include double glazing, gas central heating, an EV charging point in the carport and parking for two vehicles.
The house sits on a small to average plot for a town-centre location, with a low stone-fronted forecourt and a private rear garden. EPC C (73) and mains services connected; ultrafast broadband is available. Council Tax Band D. Construction dates indicate a modern vernacular build (circa 2003–2006) with cavity walls and assumed insulation — straightforward for everyday comfort.
This property will suit growing families who prioritise village living and easy access to Witney and A-roads. It also presents potential for modest updating where desired: interiors are comfortable but not high-spec. Buyers should note the compact plot and modest garden size — good for low-maintenance outdoor space but not for large landscaping projects.
Practical considerations are clear: freehold tenure, low flood and crime risk, average mobile signal and fast broadband. Viewing is recommended to appreciate the room proportions across three storeys and the convenience of parking with EV charging at the rear.
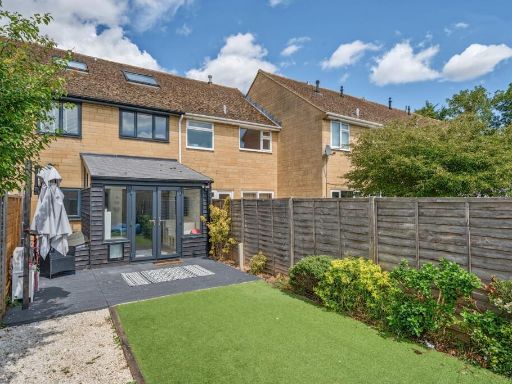 4 bedroom terraced house for sale in Ampney Orchard, Bampton, Oxfordshire, OX18 — £385,000 • 4 bed • 2 bath • 1135 ft²
4 bedroom terraced house for sale in Ampney Orchard, Bampton, Oxfordshire, OX18 — £385,000 • 4 bed • 2 bath • 1135 ft²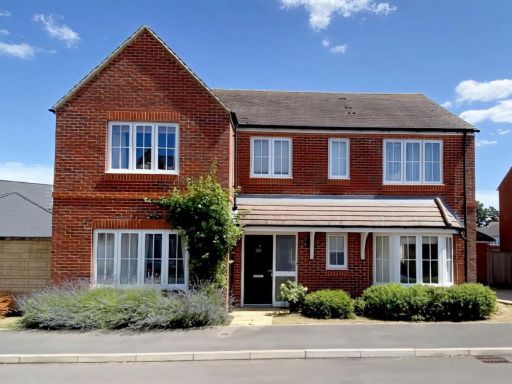 4 bedroom detached house for sale in Wheatsheaf Crescent, Bampton, OX18 2FJ, OX18 — £700,000 • 4 bed • 3 bath • 1783 ft²
4 bedroom detached house for sale in Wheatsheaf Crescent, Bampton, OX18 2FJ, OX18 — £700,000 • 4 bed • 3 bath • 1783 ft²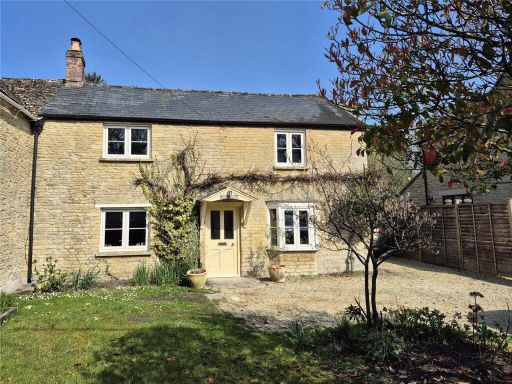 3 bedroom semi-detached house for sale in Buckland Road, Bampton, Oxfordshire, OX18 — £600,000 • 3 bed • 1 bath • 1475 ft²
3 bedroom semi-detached house for sale in Buckland Road, Bampton, Oxfordshire, OX18 — £600,000 • 3 bed • 1 bath • 1475 ft²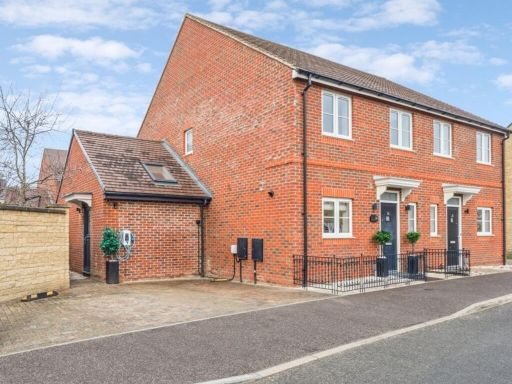 3 bedroom semi-detached house for sale in Shergold Road, Bampton, OX18 — £400,000 • 3 bed • 2 bath • 1359 ft²
3 bedroom semi-detached house for sale in Shergold Road, Bampton, OX18 — £400,000 • 3 bed • 2 bath • 1359 ft²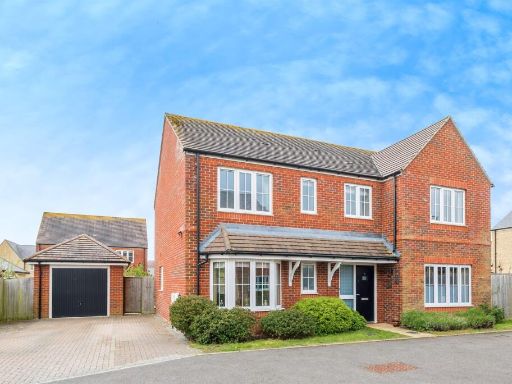 4 bedroom detached house for sale in Wheatsheaf Crescent, Bampton, OX18 — £625,000 • 4 bed • 3 bath • 1382 ft²
4 bedroom detached house for sale in Wheatsheaf Crescent, Bampton, OX18 — £625,000 • 4 bed • 3 bath • 1382 ft²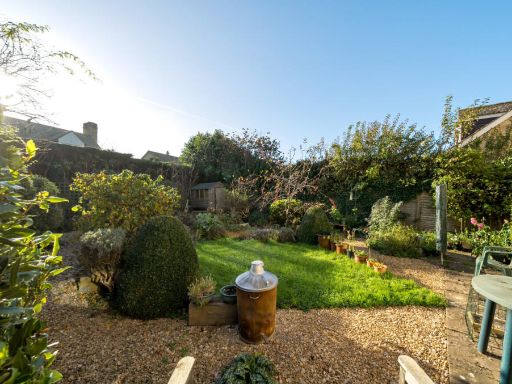 3 bedroom terraced house for sale in Mill Green Close, Bampton, Oxfordshire, OX18 — £425,000 • 3 bed • 1 bath • 1449 ft²
3 bedroom terraced house for sale in Mill Green Close, Bampton, Oxfordshire, OX18 — £425,000 • 3 bed • 1 bath • 1449 ft²