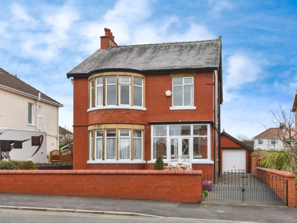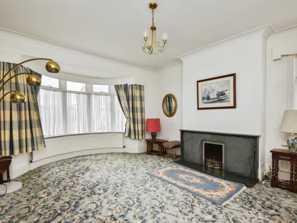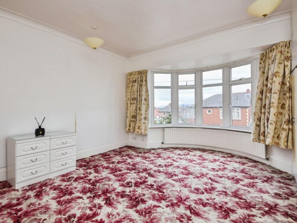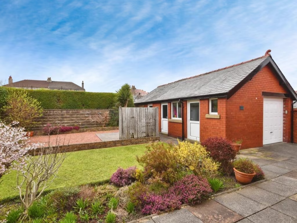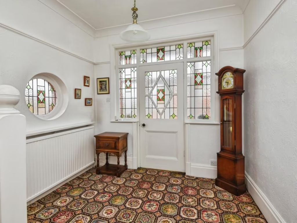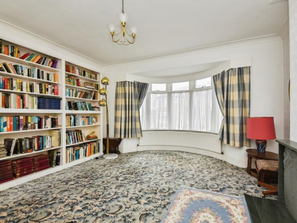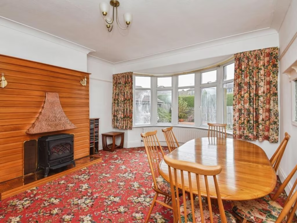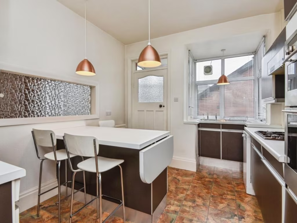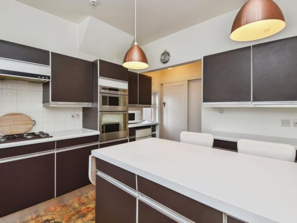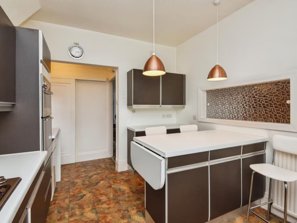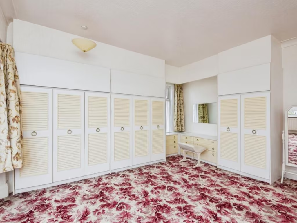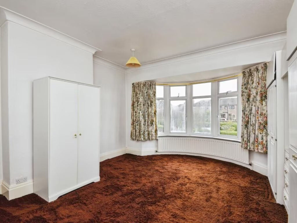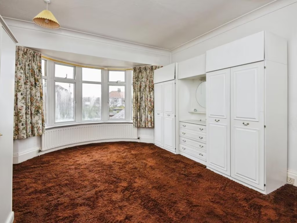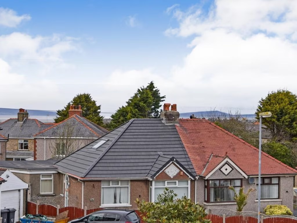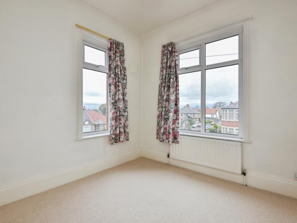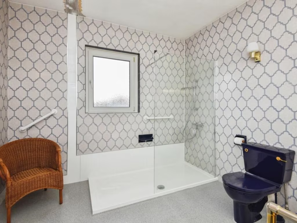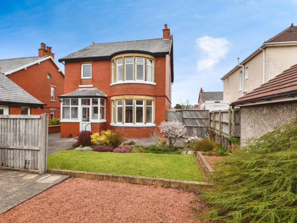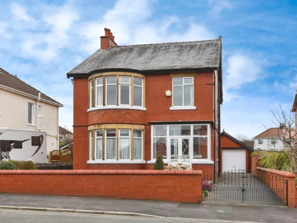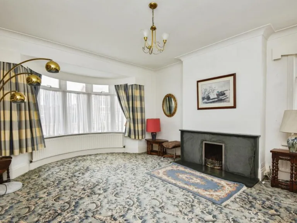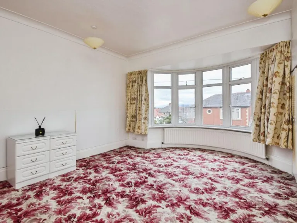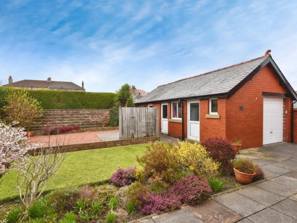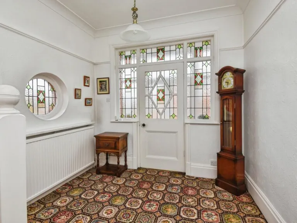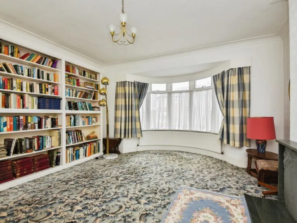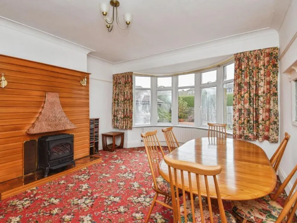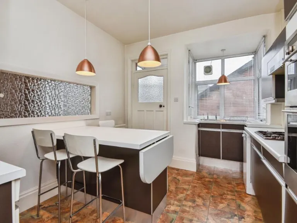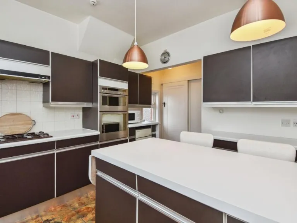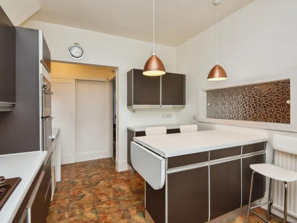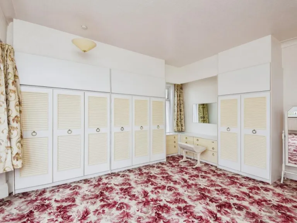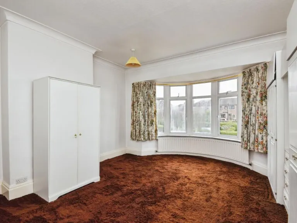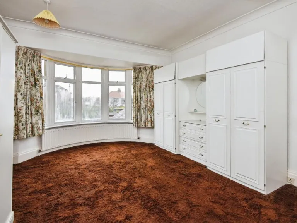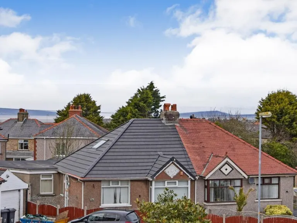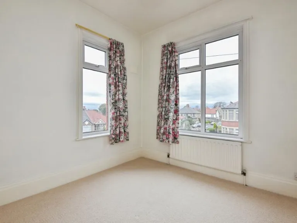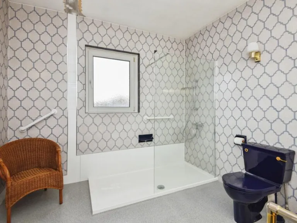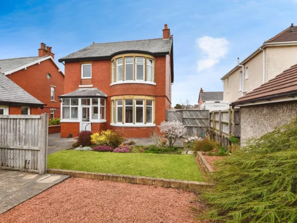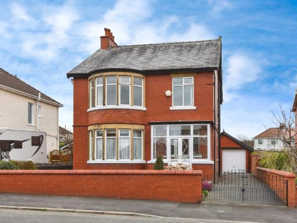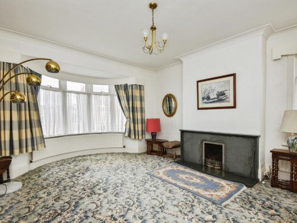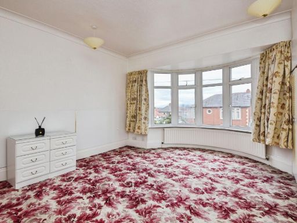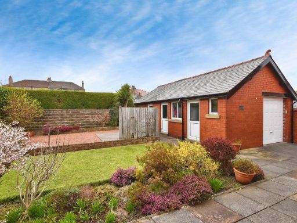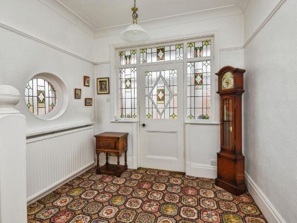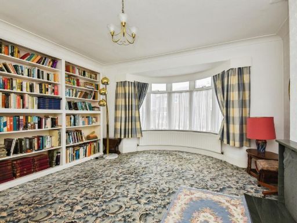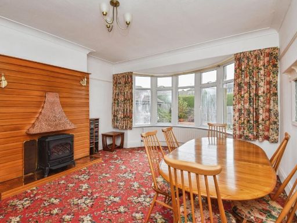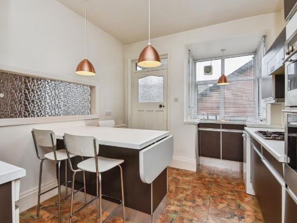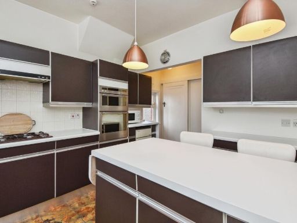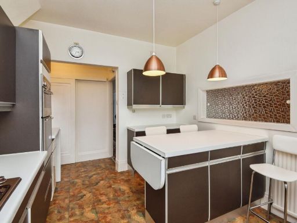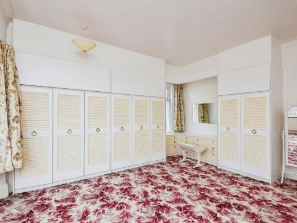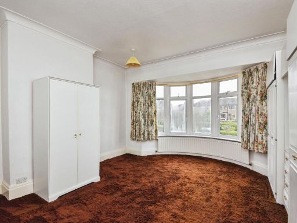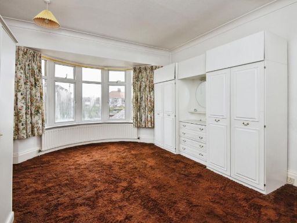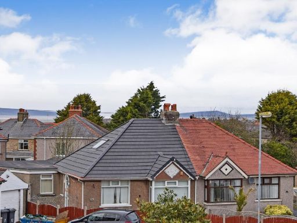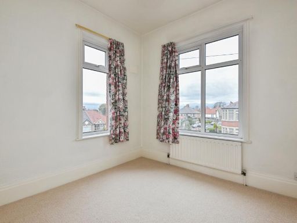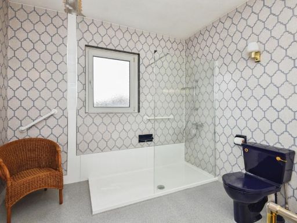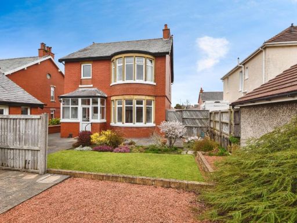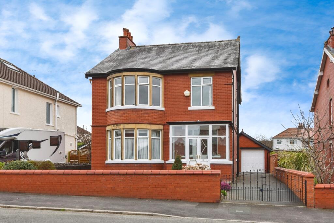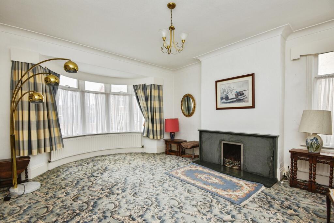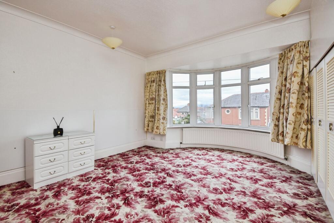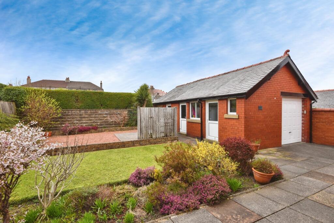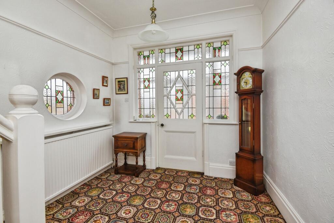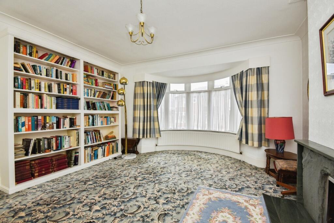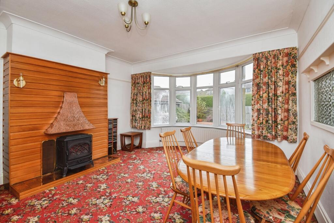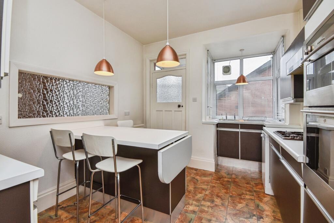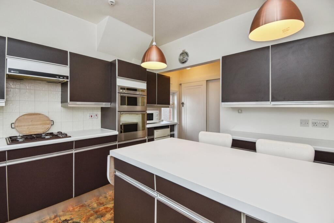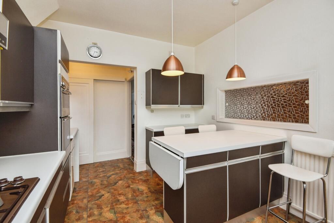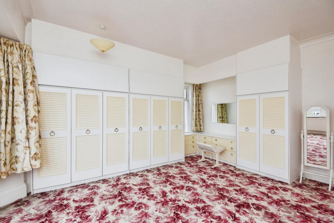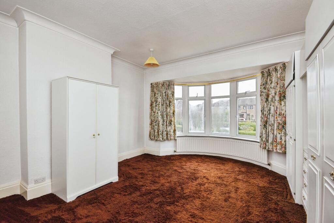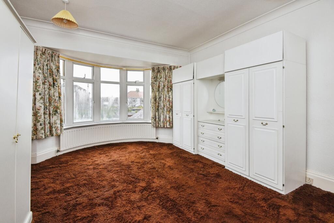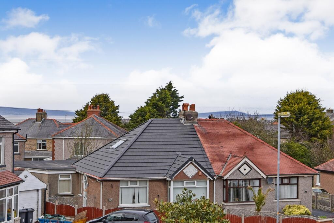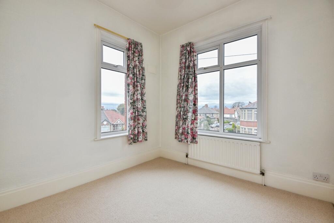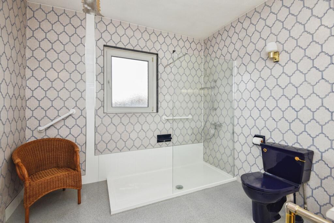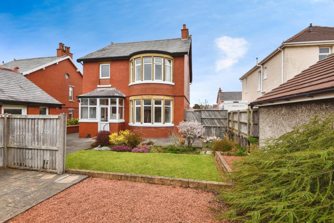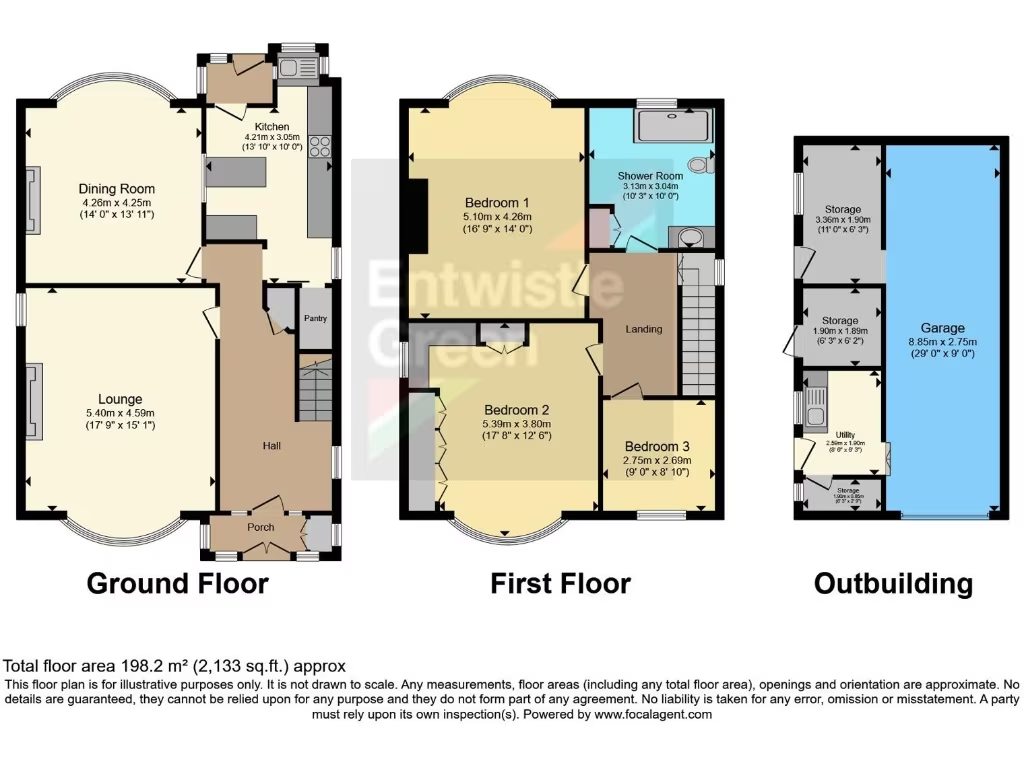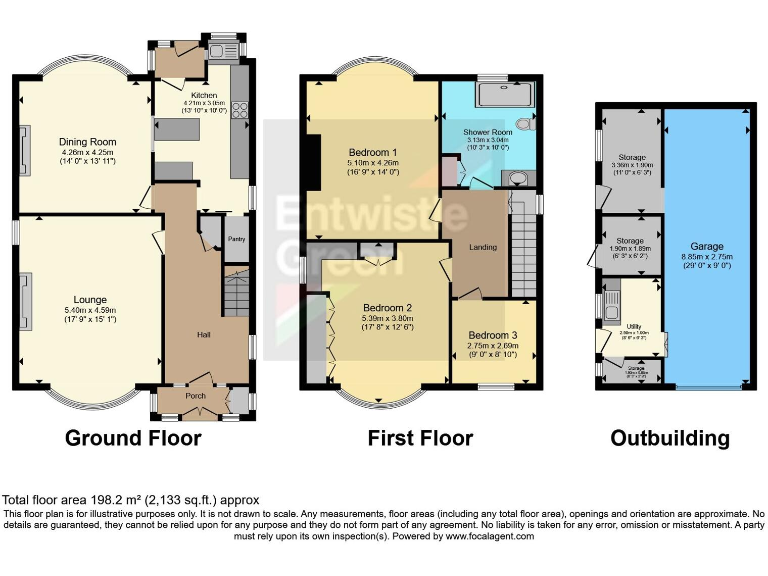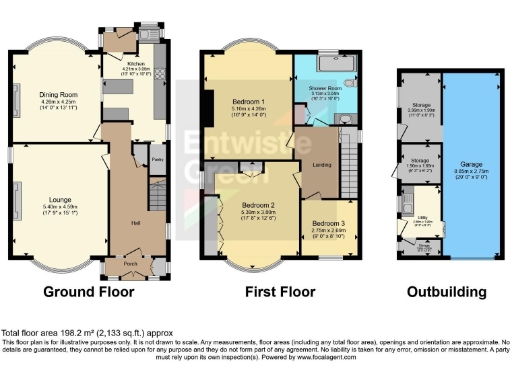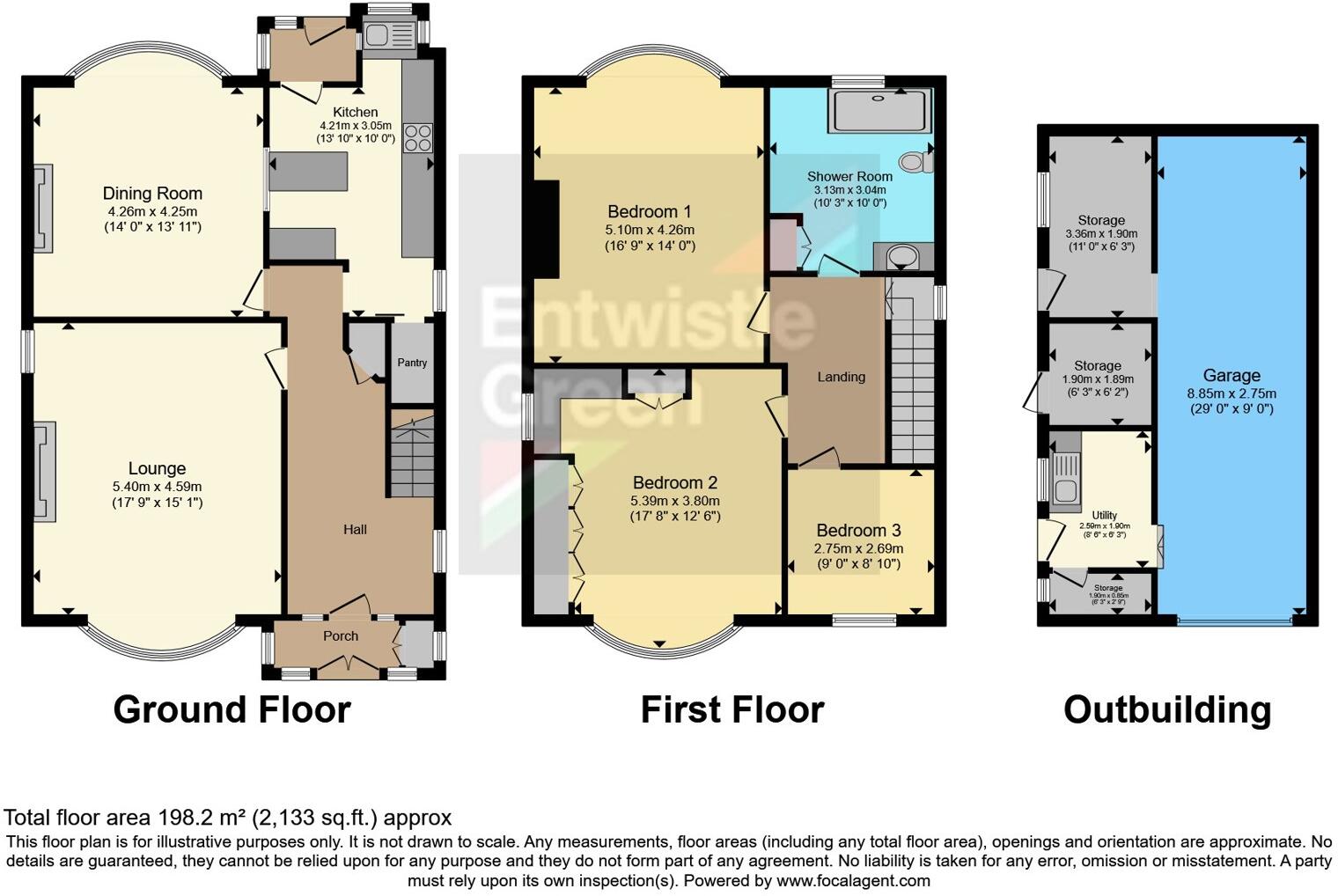Summary - Longlands Crescent, Heysham, Morecambe, Lancashire, LA3 LA3 2NP
3 bed 1 bath Detached
Characterful three-bed home with large garage and loft conversion potential.
Three double bedrooms with large loft suitable for conversion (SSTP)
Well-preserved 1930s features: porch tiles, stained glass, slate fireplace
Two reception rooms; potential to create open-plan kitchen-diner
Large detached 29ft garage plus three auxiliary rooms, conversion potential
Kitchen dated 1970s style — maintained but in need of modernisation
Single large shower room only; space exists for a four-piece upgrade
Cavity walls assumed uninsulated — insulation likely required
Chain-free freehold; Council Tax Band D
This spacious three-bedroom 1930s detached home in Heysham blends original character with practical living space. The property is well cared for, with bay windows, a slate fireplace, original porch tiles and generous room sizes across two reception rooms. It offers comfortable family accommodation and clear scope to increase value through loft or garage conversion (subject to planning).
The kitchen is dated but serviceable, with an under-stairs pantry and potential to create an open-plan kitchen-diner by knocking through to the dining room. The large shower room on the first floor is roomy enough to accept a four-piece suite if you wish to upgrade. The loft is spacious and could be converted into extra bedrooms, subject to planning permission.
Outside, a gated driveway leads to an impressive 29 ft detached garage with three attached rooms suitable for storage or a utility area — again offering conversion potential, subject to planning. Low-maintenance front and rear gardens provide flagged patio, lawn and gravel zones framed by mature planting. The house is freehold, chain-free and in Council Tax Band D.
Practical considerations: the property has modern double glazing and mains gas central heating, but the cavity walls are assumed uninsulated and the kitchen will suit someone happy to update. This home will appeal to families seeking space and character, or buyers aiming to add value through thoughtful renovation and extension works.
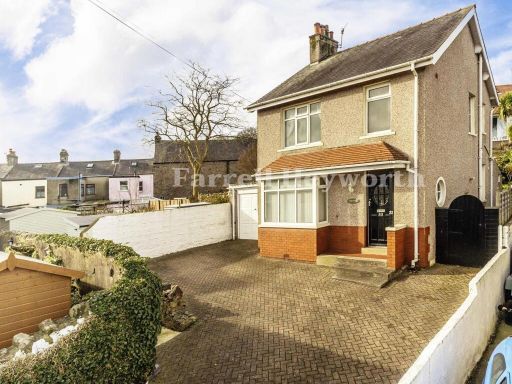 4 bedroom house for sale in Bailey Lane, Heysham, Morecambe, LA3 — £375,000 • 4 bed • 1 bath • 467 ft²
4 bedroom house for sale in Bailey Lane, Heysham, Morecambe, LA3 — £375,000 • 4 bed • 1 bath • 467 ft²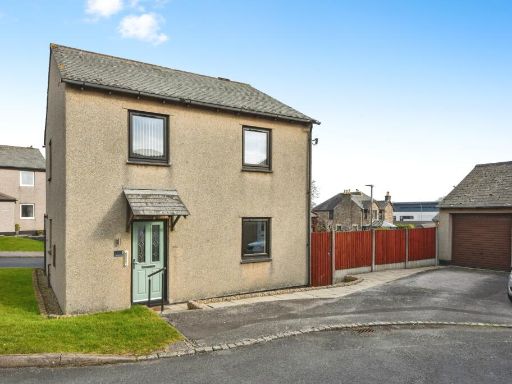 3 bedroom detached house for sale in Heysham Park, Heysham, Morecambe, Lancashire, LA3 — £270,000 • 3 bed • 1 bath • 1220 ft²
3 bedroom detached house for sale in Heysham Park, Heysham, Morecambe, Lancashire, LA3 — £270,000 • 3 bed • 1 bath • 1220 ft²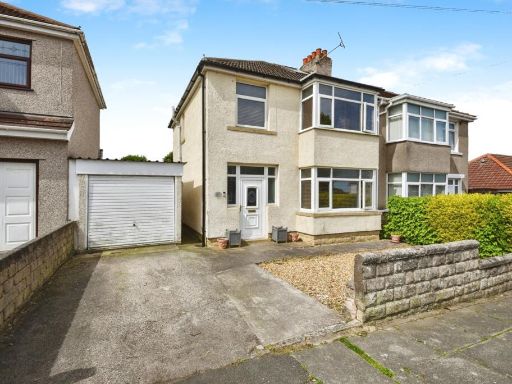 3 bedroom semi-detached house for sale in Longlands Avenue, Heysham, Morecambe, Lancashire, LA3 — £245,000 • 3 bed • 1 bath • 1138 ft²
3 bedroom semi-detached house for sale in Longlands Avenue, Heysham, Morecambe, Lancashire, LA3 — £245,000 • 3 bed • 1 bath • 1138 ft²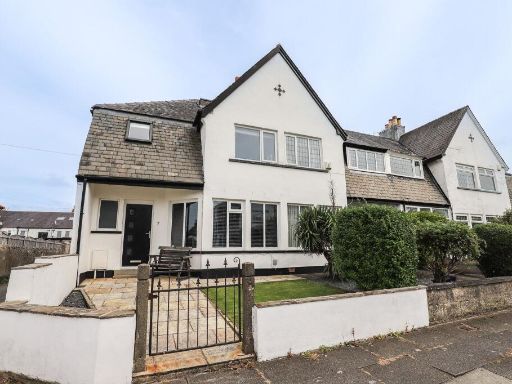 3 bedroom terraced house for sale in Knowlys Avenue, Heysham, Morecambe, LA3 — £289,950 • 3 bed • 1 bath • 1034 ft²
3 bedroom terraced house for sale in Knowlys Avenue, Heysham, Morecambe, LA3 — £289,950 • 3 bed • 1 bath • 1034 ft²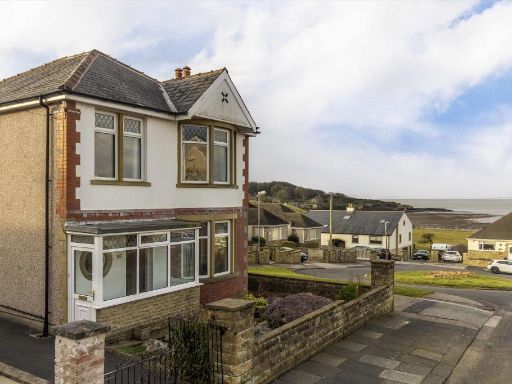 3 bedroom house for sale in Penrith Avenue, Heysham, Morecambe, LA3 — £445,000 • 3 bed • 1 bath • 919 ft²
3 bedroom house for sale in Penrith Avenue, Heysham, Morecambe, LA3 — £445,000 • 3 bed • 1 bath • 919 ft²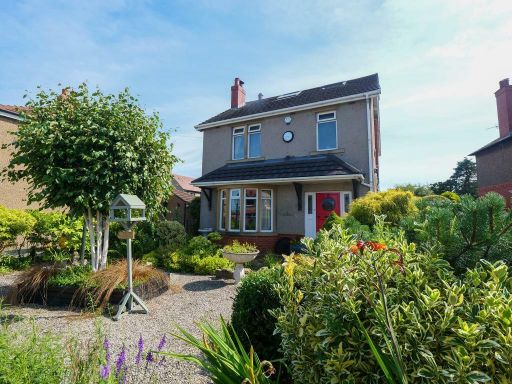 3 bedroom detached house for sale in Longlands Lane, Heysham, LA3 2NS, LA3 — £450,000 • 3 bed • 1 bath • 1540 ft²
3 bedroom detached house for sale in Longlands Lane, Heysham, LA3 2NS, LA3 — £450,000 • 3 bed • 1 bath • 1540 ft²