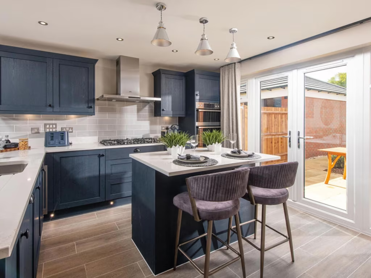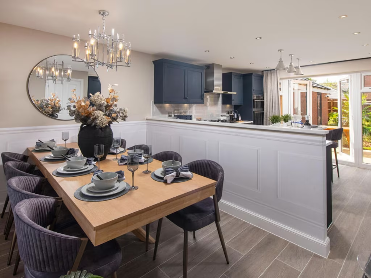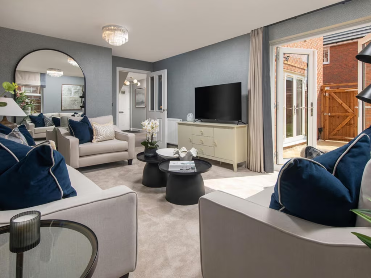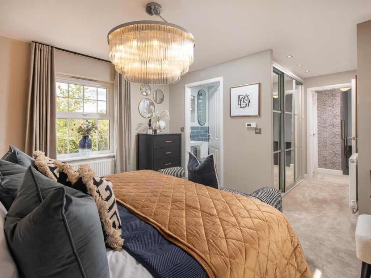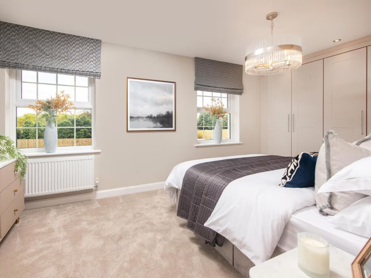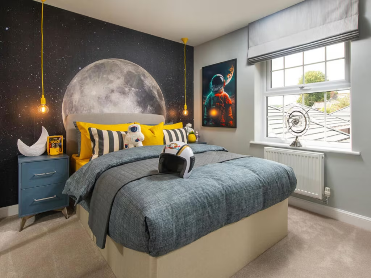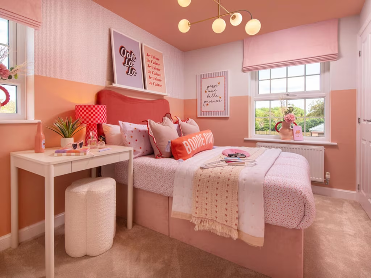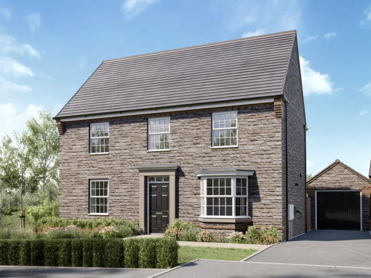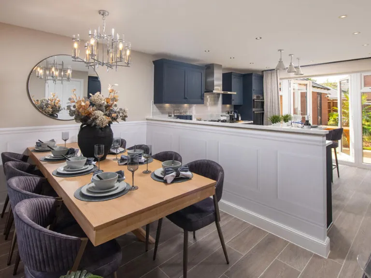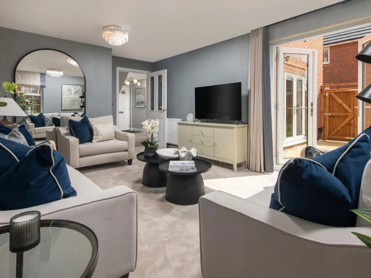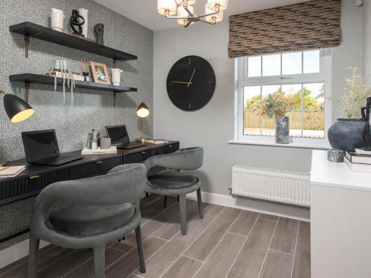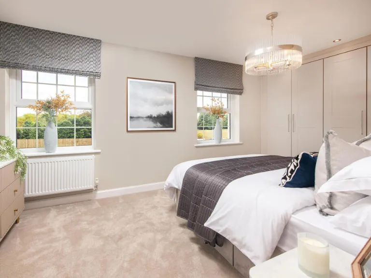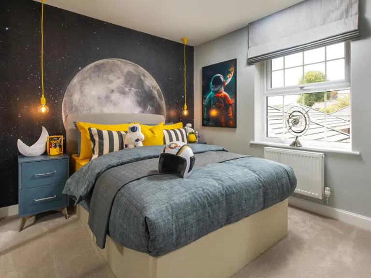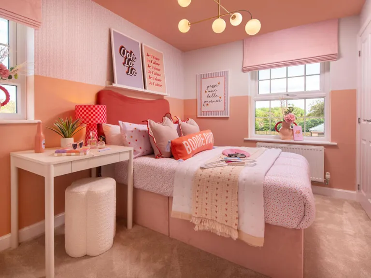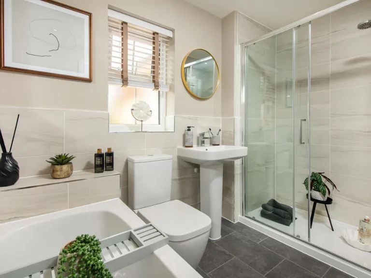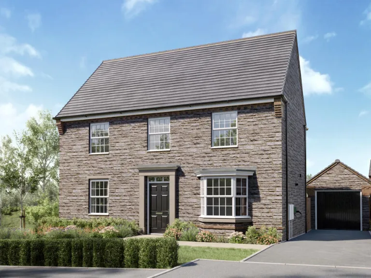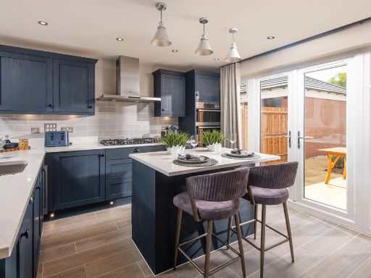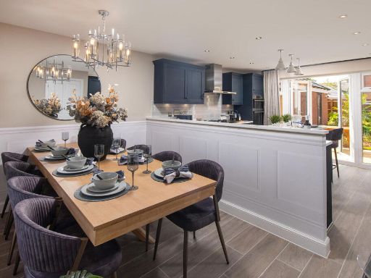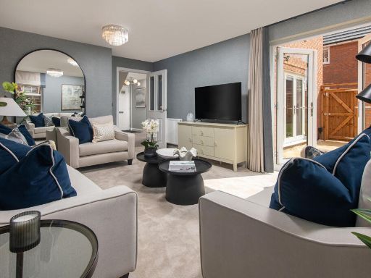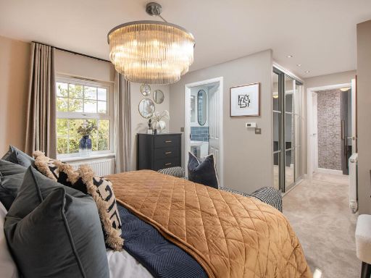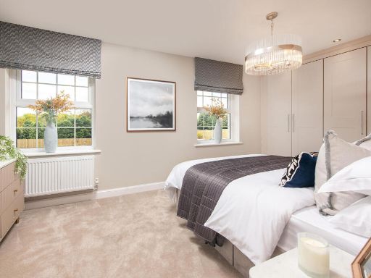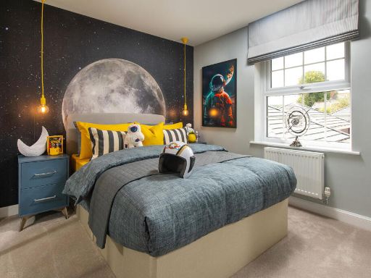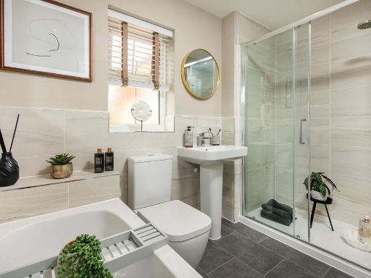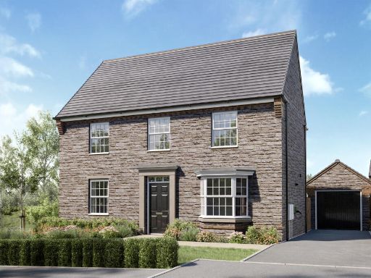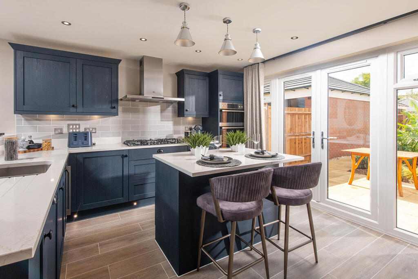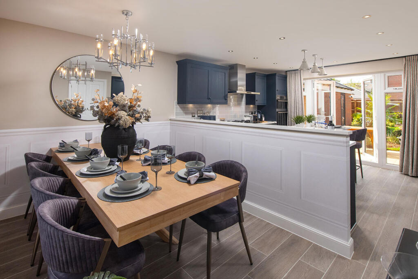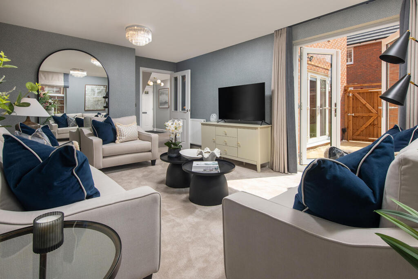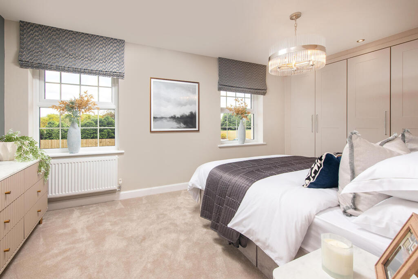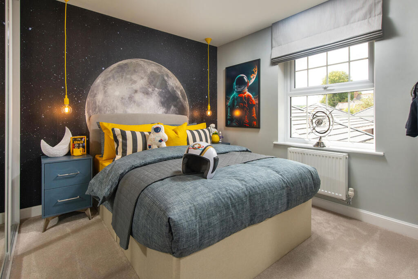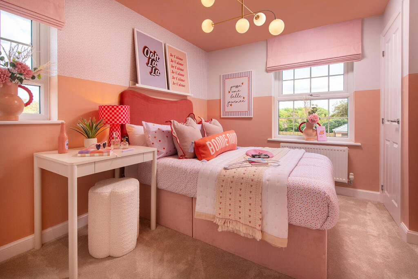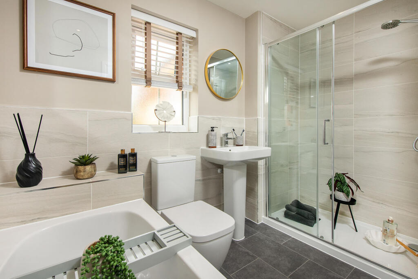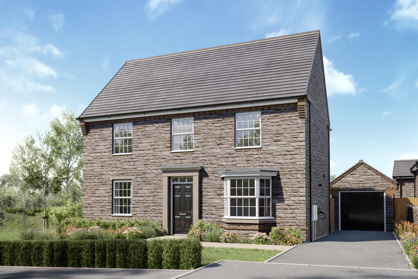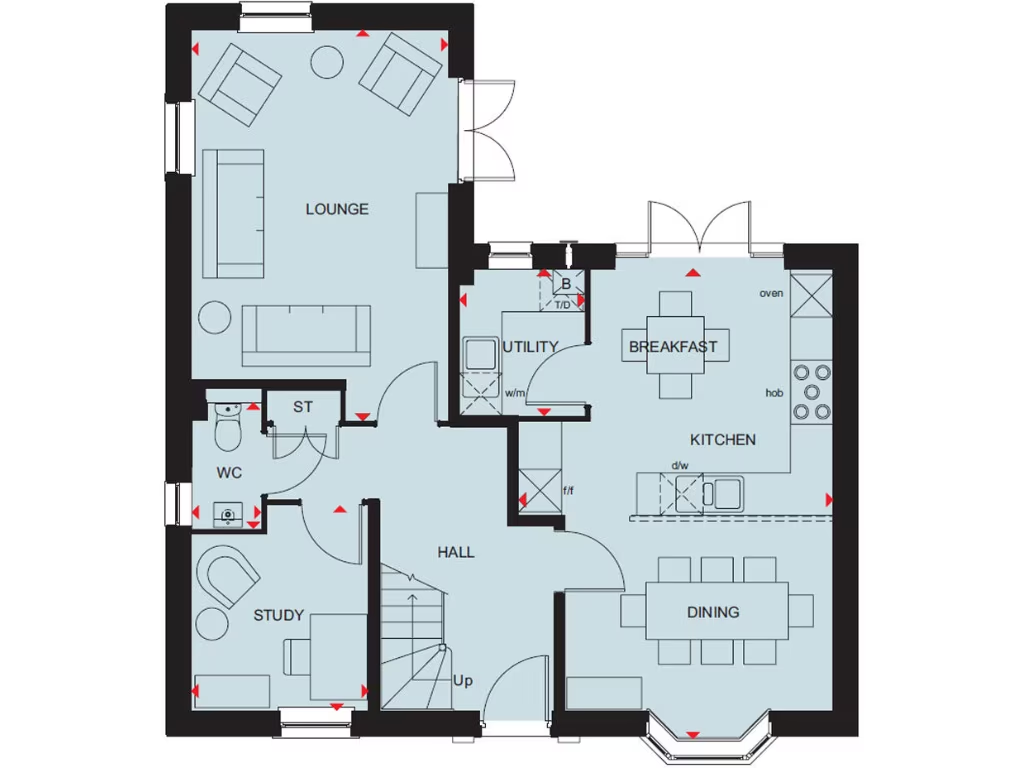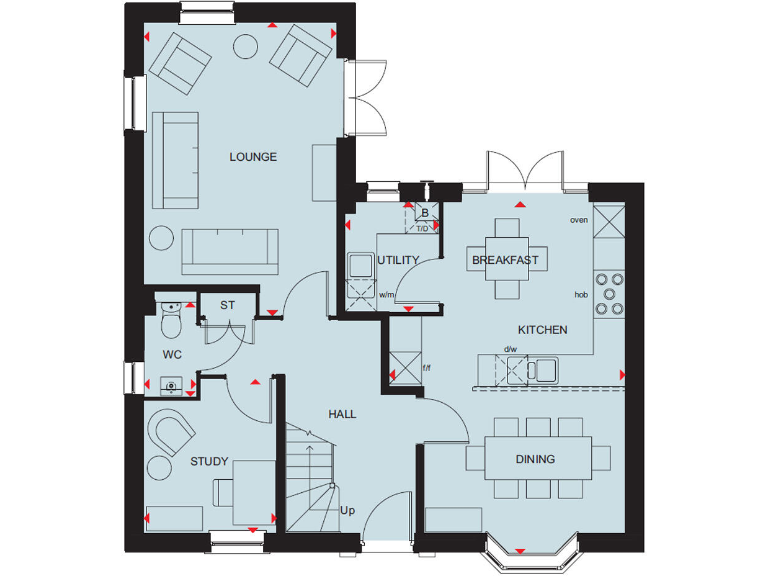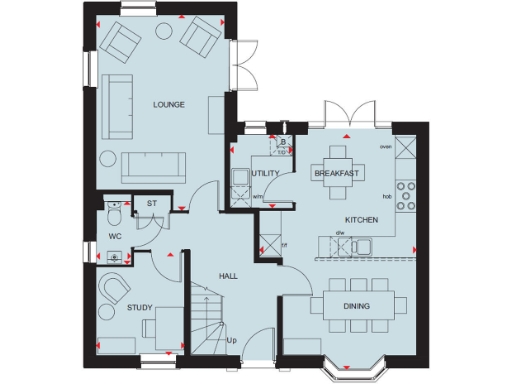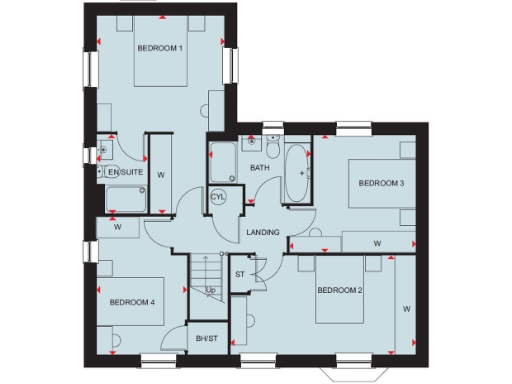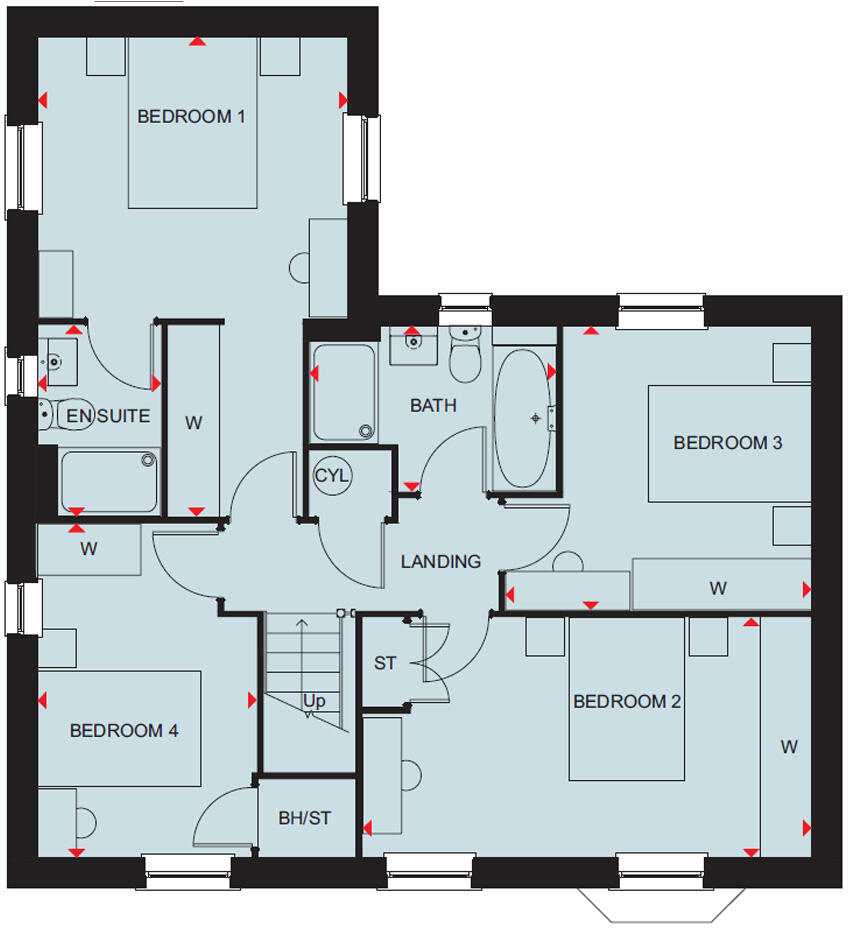Summary - Crediton Road,
Okehampton,
EX20 1XP EX20 1XP
4 bed 1 bath Detached
New-build four-bed with garage, garden and energy-saving extras for family living.
- Four double bedrooms with en suite to principal bedroom
- Large open-plan kitchen/dining with French doors to garden
- Separate lounge, study, utility, garage and two parking spaces
- Photovoltaic solar panels and EV charger reduce energy costs
- New-build warranty included; energy-saving technologies fitted
- Key-worker contribution £23,250 or Movemaker assistance available
- Located in small town fringe; classified as remoter community
- Tenure not specified; confirm ownership details before exchange
A modern, four-bedroom detached new build on Hampton Mill offers roomy family living across an open-plan ground floor. The heart of the home is a large kitchen/breakfast/dining space with a bay-fronted dining area and French doors to the garden, plus a separate lounge with additional French doors and a dedicated study. Photovoltaic solar panels and an EV charger reduce running costs, and a comprehensive new-build warranty provides reassurance.
Upstairs the principal bedroom benefits from an en suite, with three further double bedrooms and a single family bathroom. Practical extras include a utility, garage and two parking spaces — useful for families with multiple cars or visiting guests. Broadband speeds are fast and mobile signal is excellent, and the location sits on the edge of Okehampton with very low local crime.
The developer offers a key-worker contribution of £23,250 and a Movemaker option for sellers, helping with deposit or onward purchase costs. Buyers should note the property is in a small town / town fringe setting and classified as a remoter community, which suits those wanting quieter, rural-adjacent living rather than an urban lifestyle. Tenure details are not specified and should be confirmed prior to exchange.
This home will suit families seeking modern, low-maintenance accommodation with energy-saving features and off-street parking. Inspect the plot and specification early to confirm finishes, layout orientation and any additional upgrades before committing.
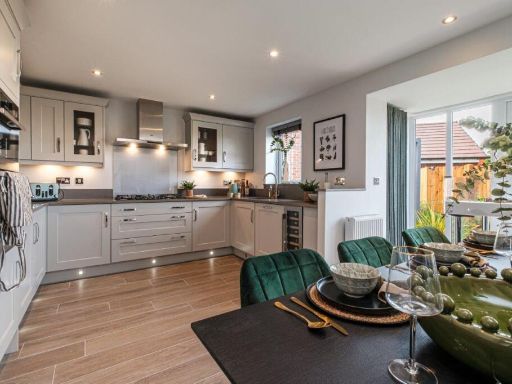 4 bedroom detached house for sale in Crediton Road,
Okehampton,
EX20 1XP, EX20 — £465,000 • 4 bed • 1 bath • 1303 ft²
4 bedroom detached house for sale in Crediton Road,
Okehampton,
EX20 1XP, EX20 — £465,000 • 4 bed • 1 bath • 1303 ft²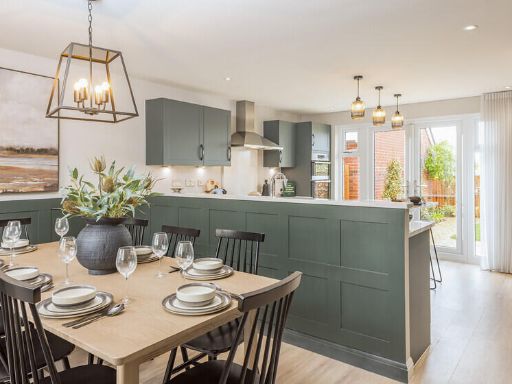 4 bedroom detached house for sale in Crediton Road,
Okehampton,
EX20 1XP, EX20 — £470,000 • 4 bed • 1 bath • 1302 ft²
4 bedroom detached house for sale in Crediton Road,
Okehampton,
EX20 1XP, EX20 — £470,000 • 4 bed • 1 bath • 1302 ft²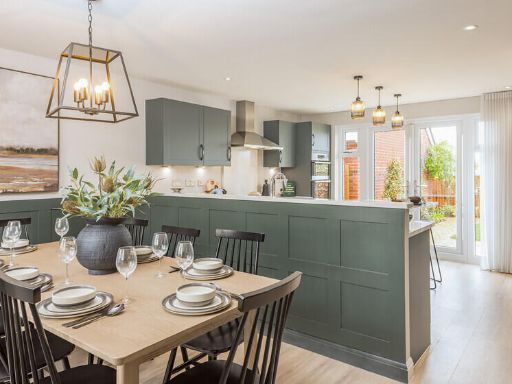 4 bedroom detached house for sale in Crediton Road,
Okehampton,
EX20 1XP, EX20 — £475,000 • 4 bed • 1 bath • 1302 ft²
4 bedroom detached house for sale in Crediton Road,
Okehampton,
EX20 1XP, EX20 — £475,000 • 4 bed • 1 bath • 1302 ft²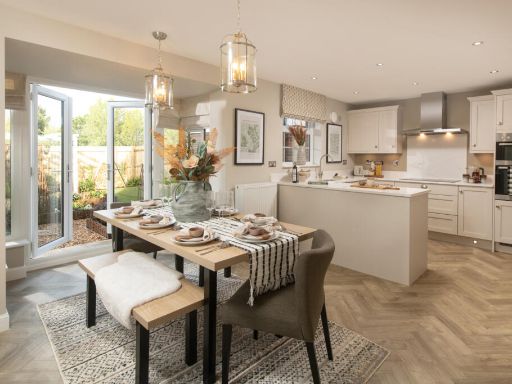 4 bedroom detached house for sale in Crediton Road,
Okehampton,
EX20 1XP, EX20 — £425,000 • 4 bed • 1 bath • 1082 ft²
4 bedroom detached house for sale in Crediton Road,
Okehampton,
EX20 1XP, EX20 — £425,000 • 4 bed • 1 bath • 1082 ft²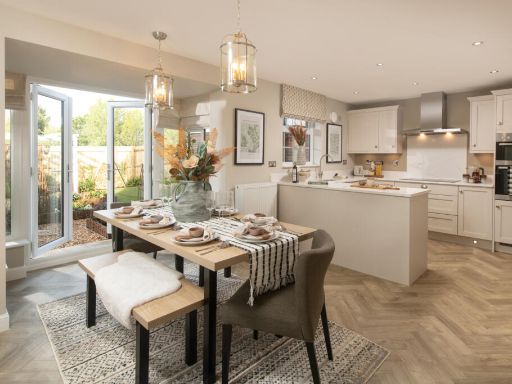 4 bedroom detached house for sale in Crediton Road,
Okehampton,
EX20 1XP, EX20 — £425,000 • 4 bed • 1 bath • 1082 ft²
4 bedroom detached house for sale in Crediton Road,
Okehampton,
EX20 1XP, EX20 — £425,000 • 4 bed • 1 bath • 1082 ft²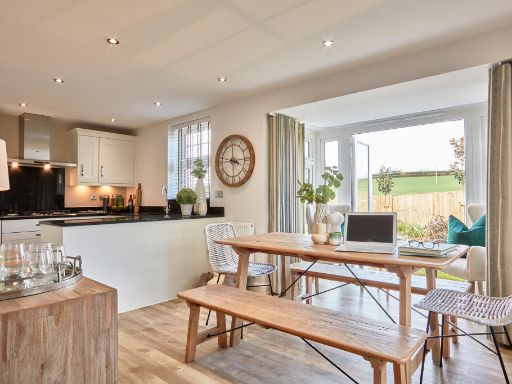 4 bedroom detached house for sale in Crediton Road,
Okehampton,
EX20 1XP, EX20 — £400,000 • 4 bed • 1 bath • 1082 ft²
4 bedroom detached house for sale in Crediton Road,
Okehampton,
EX20 1XP, EX20 — £400,000 • 4 bed • 1 bath • 1082 ft²