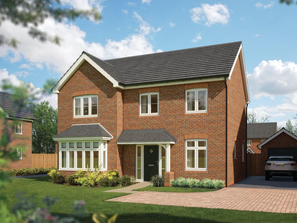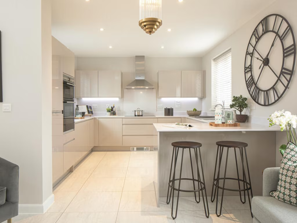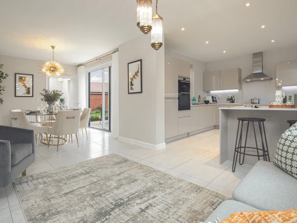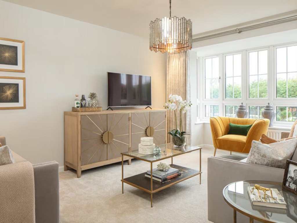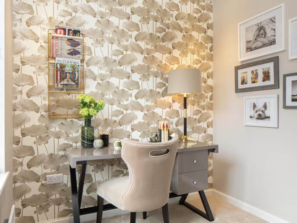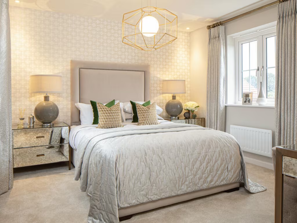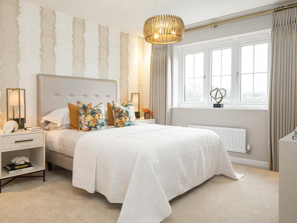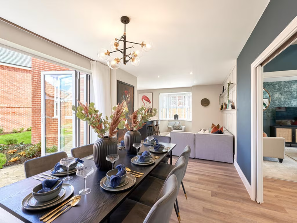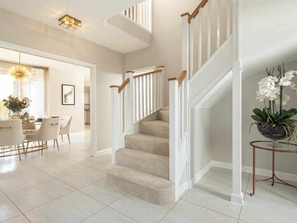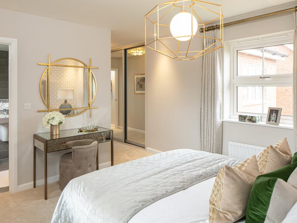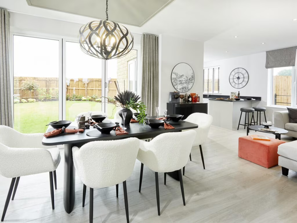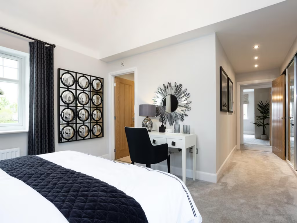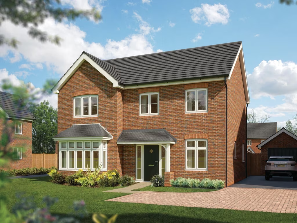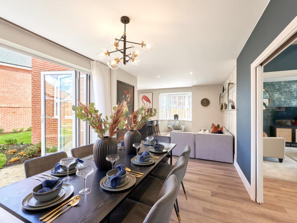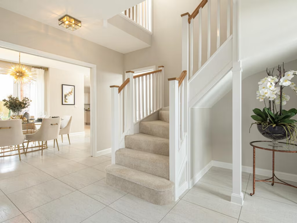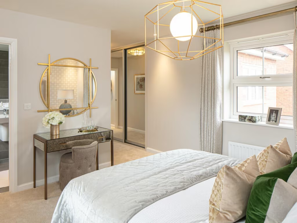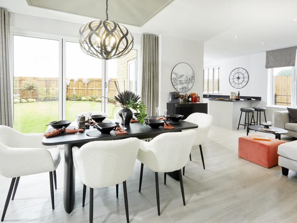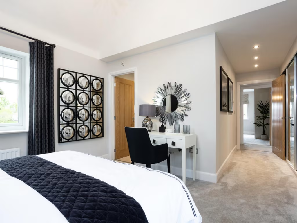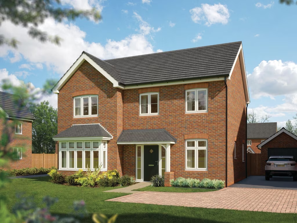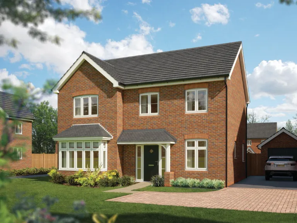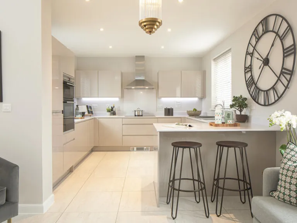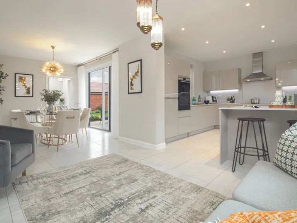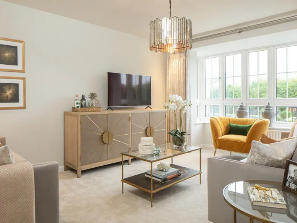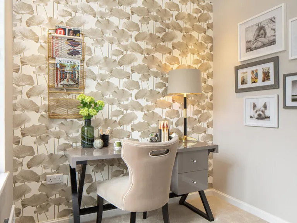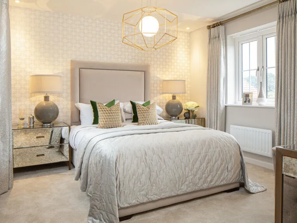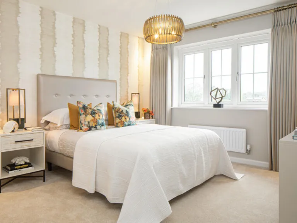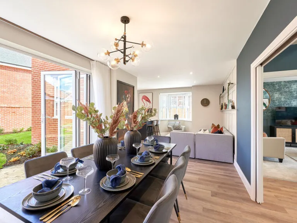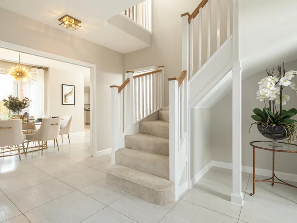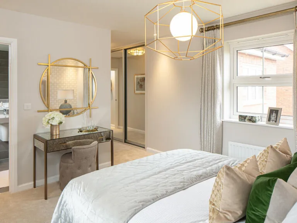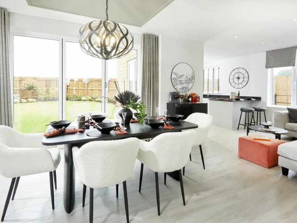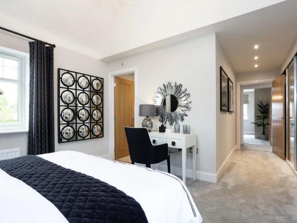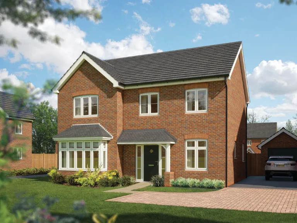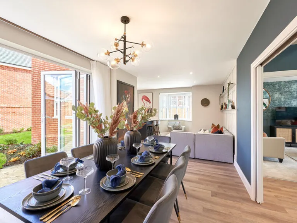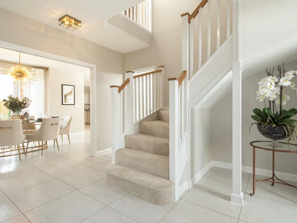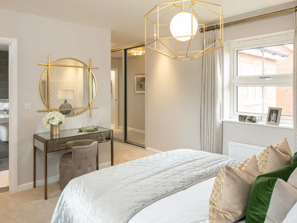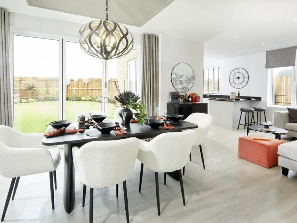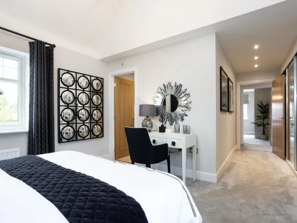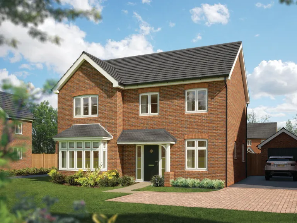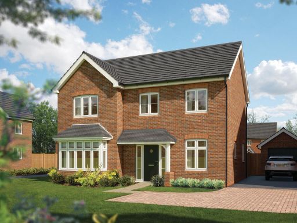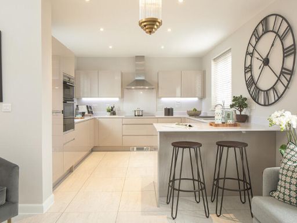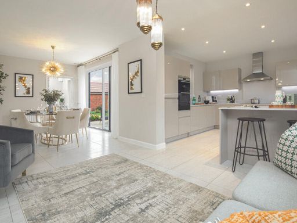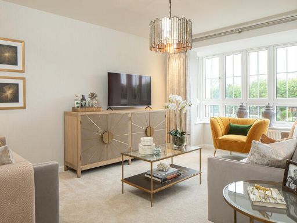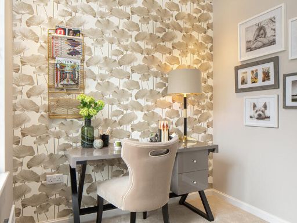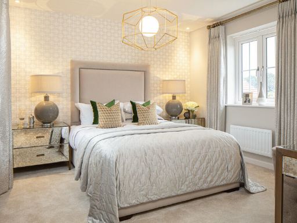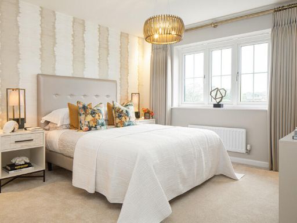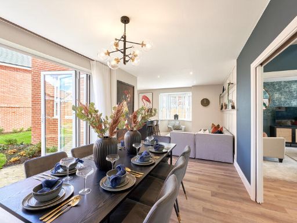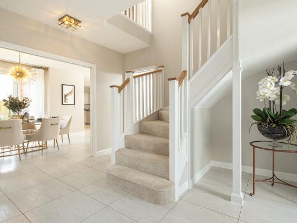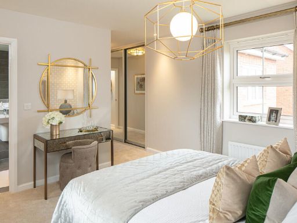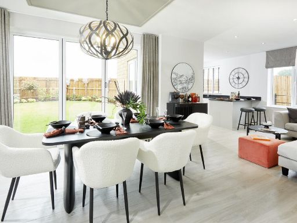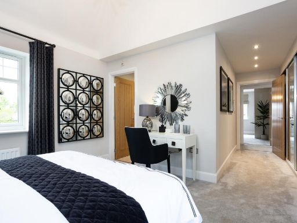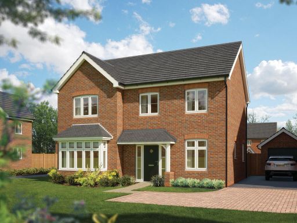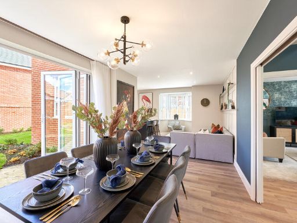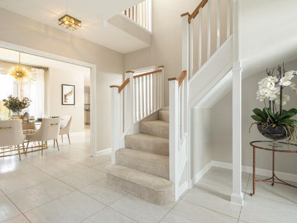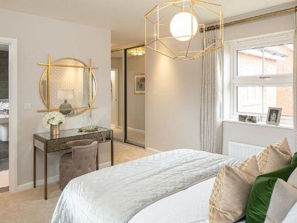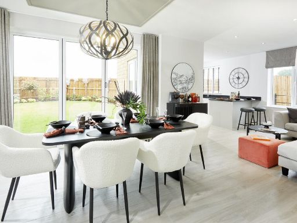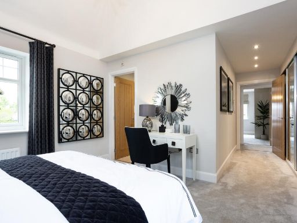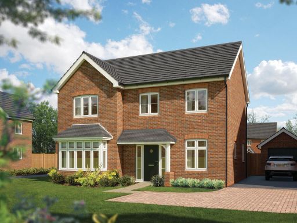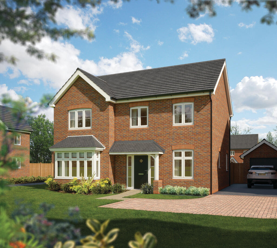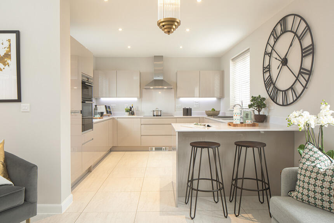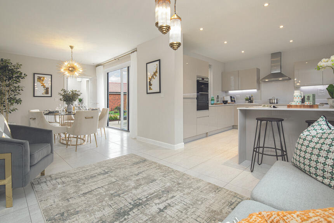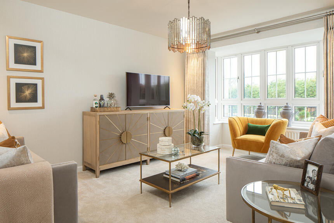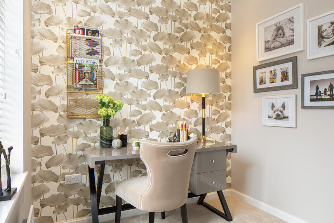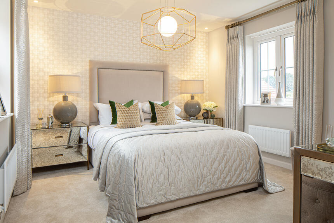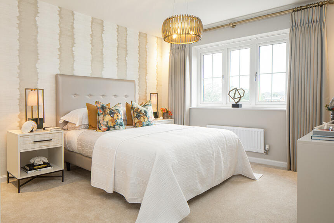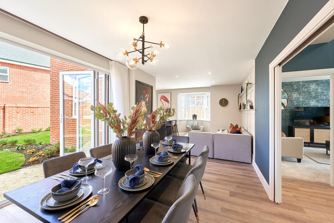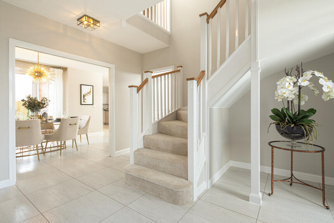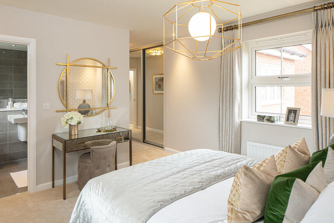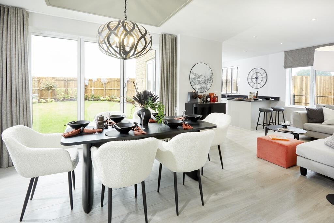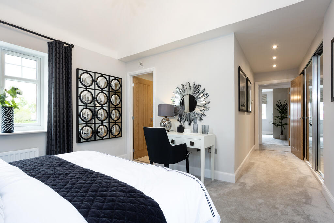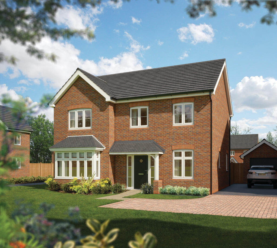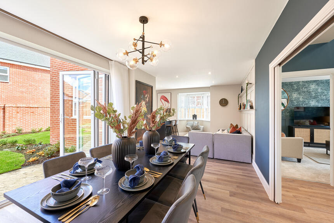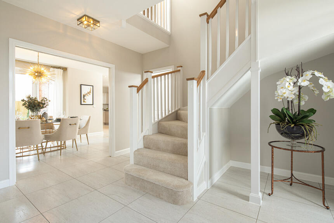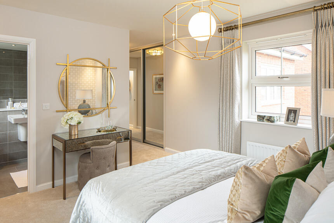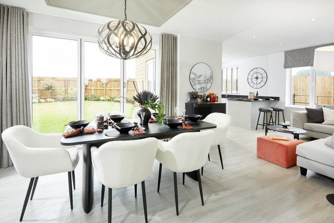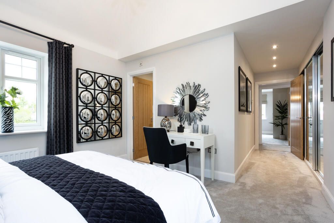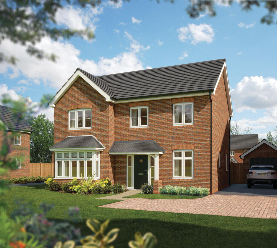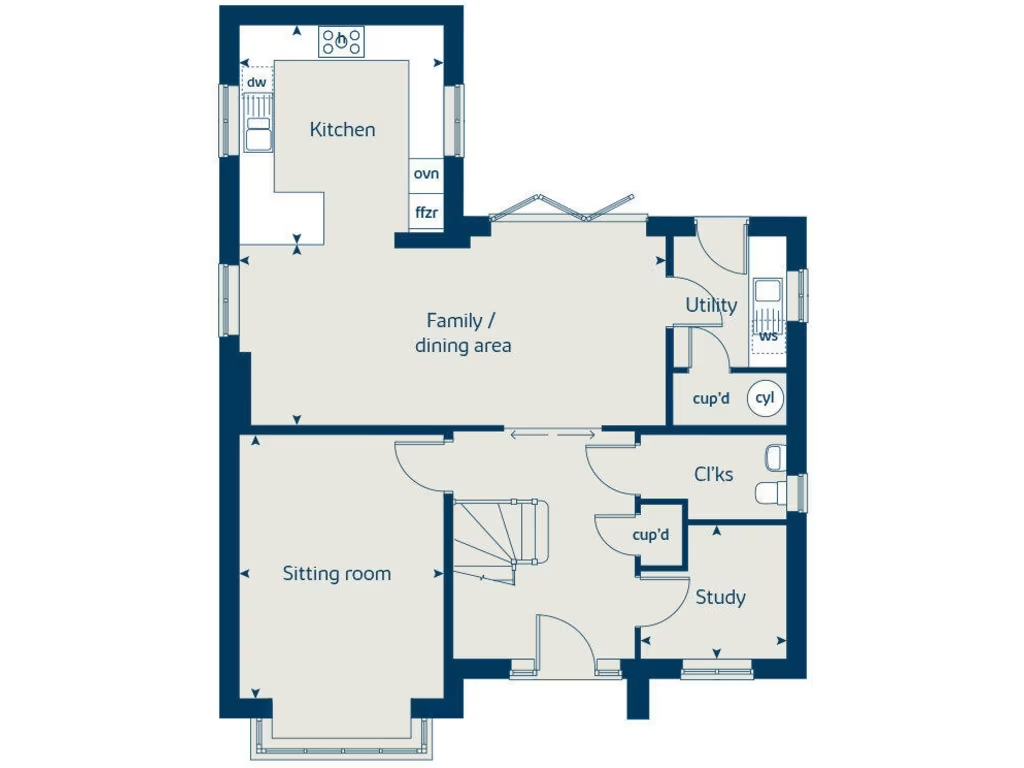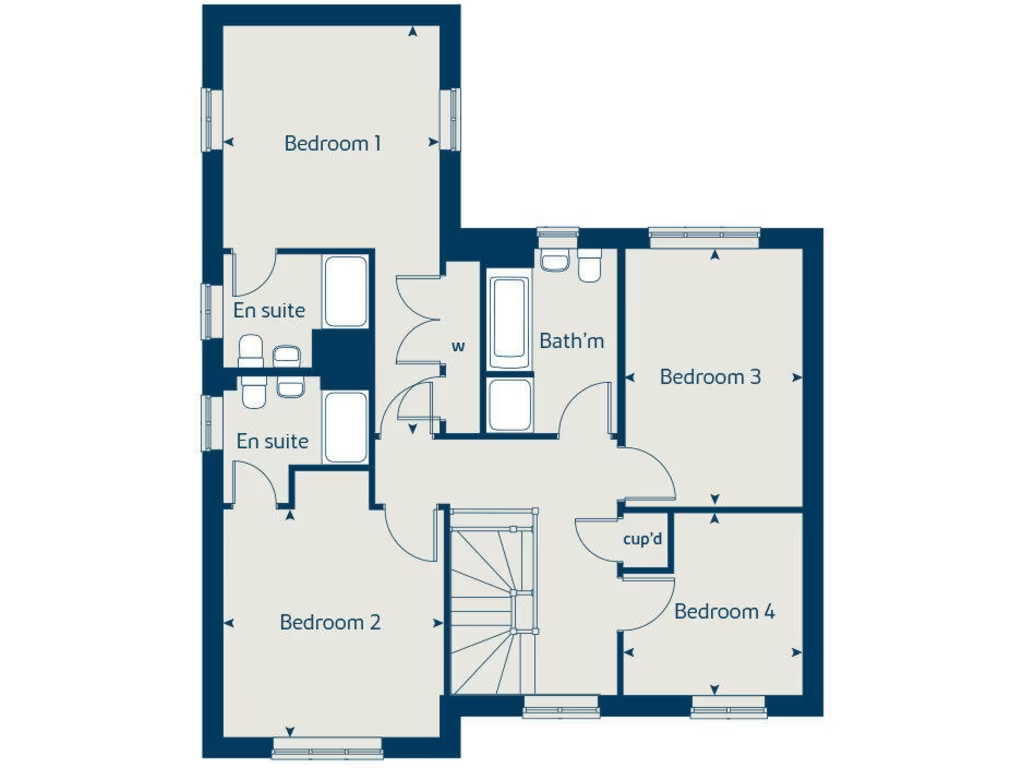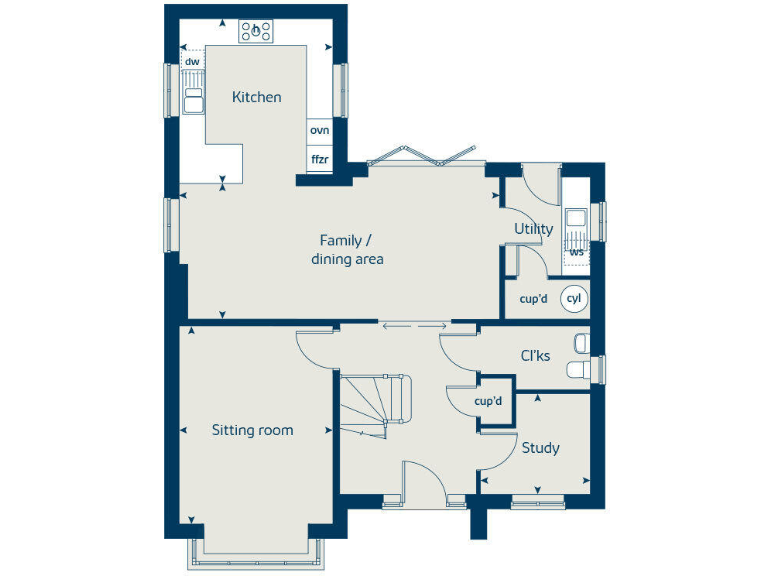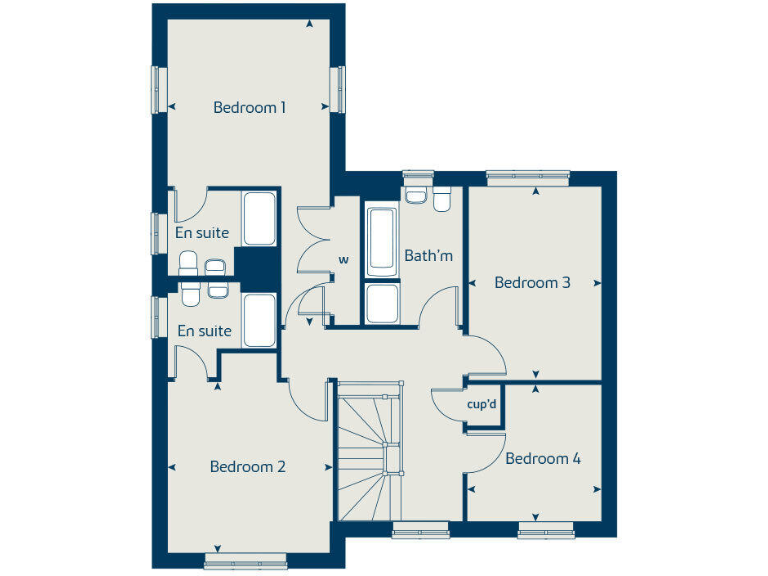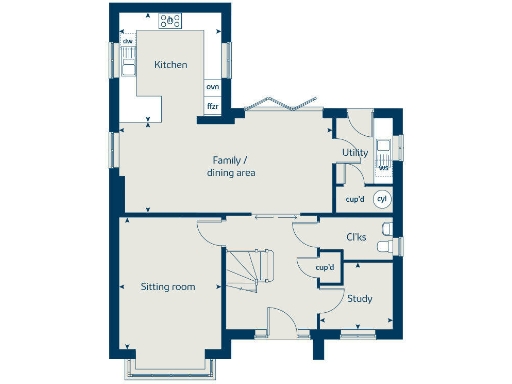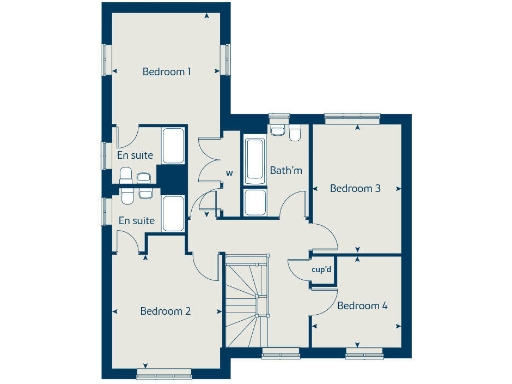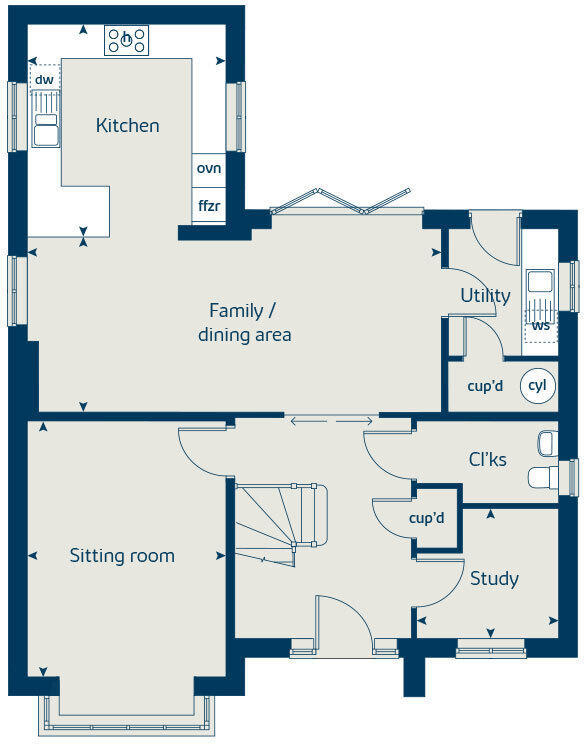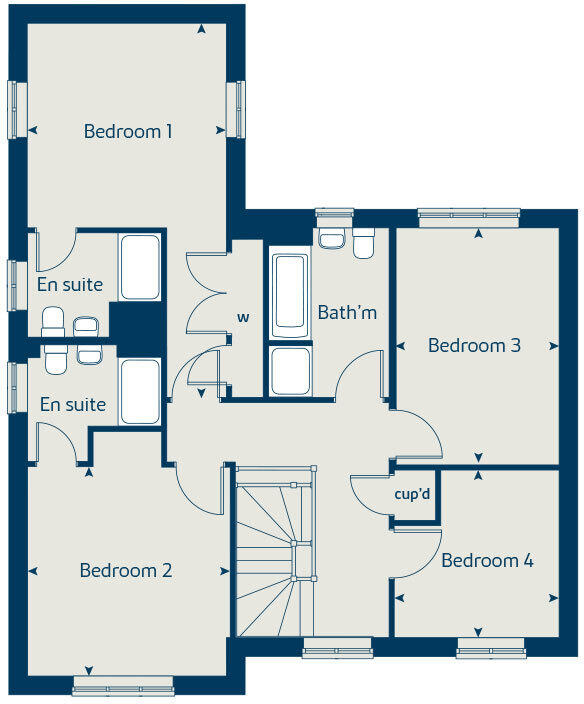Summary - CORNRIGS LODGEWOOD LANE TELFORD TF2 9PF
4 bed 1 bath Detached
Spacious family layout, large garden and garage in a quiet cul-de-sac.
- Four-bedroom detached new build with NHBC 10-year warranty
- Open-plan kitchen/dining with bifold doors to south-facing garden
- Separate sitting room with large bay window and study
- Double garage and generous plot with cul-de-sac position
- Two bedrooms include en suites for added privacy
- Listed as only one main bathroom — may be limiting for families
- Energy-efficient design; estimated lower running costs than older homes
- Very slow broadband speeds in the local area
A modern four-bedroom detached home on a generous plot in a cul-de-sac position, finished to new-build standards and covered by a 10-year NHBC warranty. The open-plan kitchen/dining space with bifold doors opens onto a south-facing garden, while a separate sitting room with a large bay window and a handy study create flexible living areas for family life. The property includes a double garage and off-street parking.
Upstairs offers four well-proportioned bedrooms; two have en suites, adding convenience and privacy. The house is designed for energy efficiency, which should reduce running costs versus older homes. The layout suits families seeking roomy communal spaces and practical utility storage.
Notable practical points to consider: the listing data records just one bathroom overall, which could be a constraint for larger households despite the en suites mentioned. Broadband speeds are reported as very slow in this area. There is a below-average service charge of £275 and the property is freehold.
Location strengths include proximity to several highly rated primary schools, a low flood risk and excellent mobile signal. The developer offers purchase-assistance options and a contribution of £15,000 towards stamp duty, which may help with upfront costs.
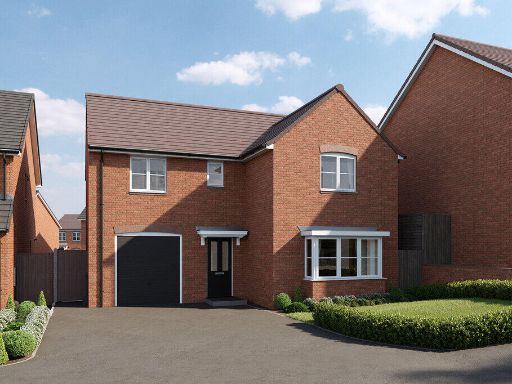 4 bedroom detached house for sale in Redhill,
Telford,
TF2 9PF, TF2 — £426,995 • 4 bed • 1 bath • 974 ft²
4 bedroom detached house for sale in Redhill,
Telford,
TF2 9PF, TF2 — £426,995 • 4 bed • 1 bath • 974 ft²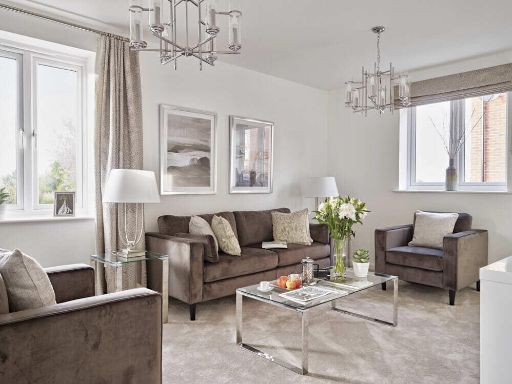 4 bedroom detached house for sale in Redhill,
Telford,
TF2 9PF, TF2 — £399,995 • 4 bed • 1 bath • 1360 ft²
4 bedroom detached house for sale in Redhill,
Telford,
TF2 9PF, TF2 — £399,995 • 4 bed • 1 bath • 1360 ft²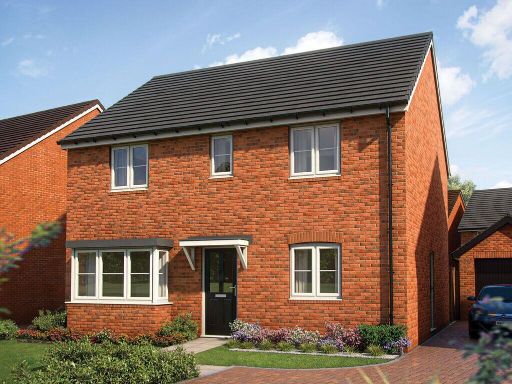 4 bedroom detached house for sale in Redhill,
Telford,
TF2 9PF, TF2 — £429,995 • 4 bed • 1 bath • 959 ft²
4 bedroom detached house for sale in Redhill,
Telford,
TF2 9PF, TF2 — £429,995 • 4 bed • 1 bath • 959 ft²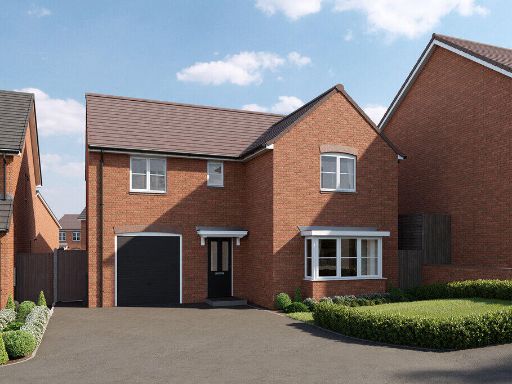 4 bedroom detached house for sale in Redhill,
Telford,
TF2 9PF, TF2 — £419,995 • 4 bed • 1 bath • 974 ft²
4 bedroom detached house for sale in Redhill,
Telford,
TF2 9PF, TF2 — £419,995 • 4 bed • 1 bath • 974 ft²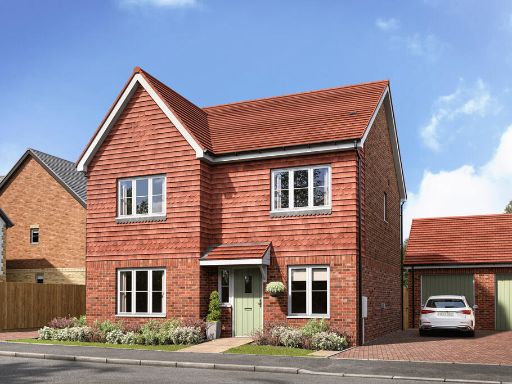 4 bedroom detached house for sale in Redhill,
Telford,
TF2 9PF, TF2 — £399,995 • 4 bed • 1 bath • 966 ft²
4 bedroom detached house for sale in Redhill,
Telford,
TF2 9PF, TF2 — £399,995 • 4 bed • 1 bath • 966 ft²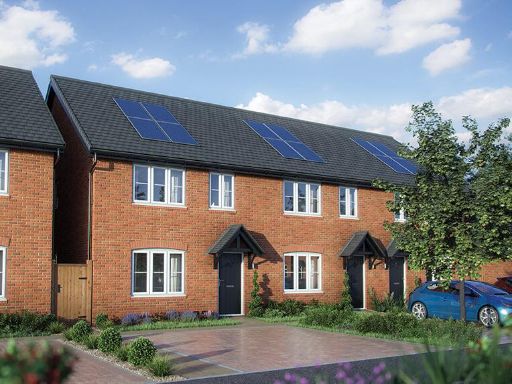 3 bedroom detached house for sale in Redhill,
Telford,
TF2 9PF, TF2 — £289,995 • 3 bed • 1 bath • 721 ft²
3 bedroom detached house for sale in Redhill,
Telford,
TF2 9PF, TF2 — £289,995 • 3 bed • 1 bath • 721 ft²