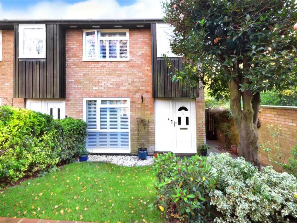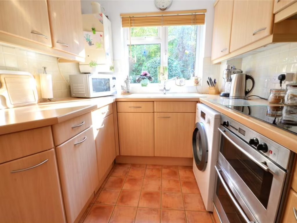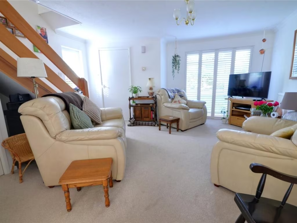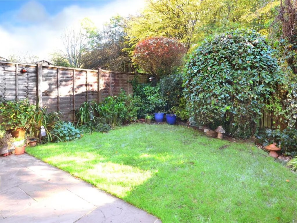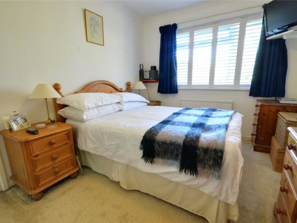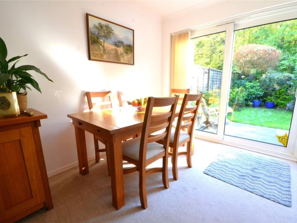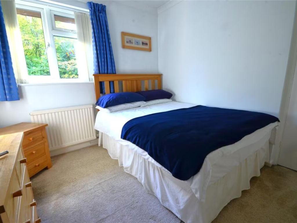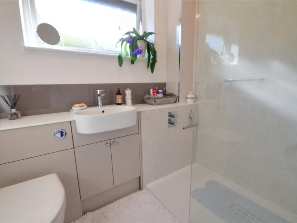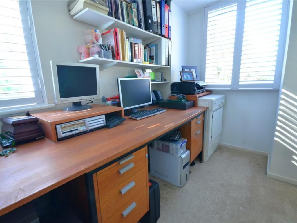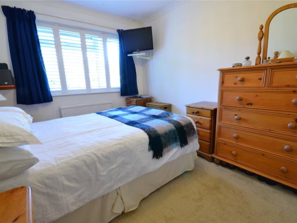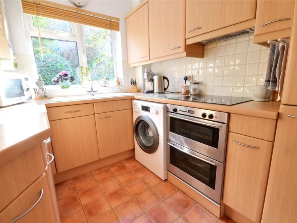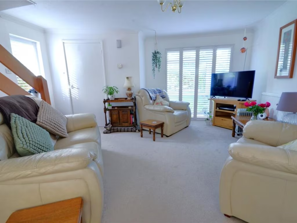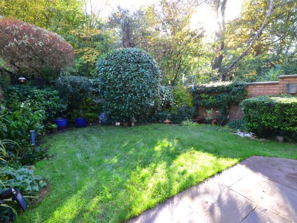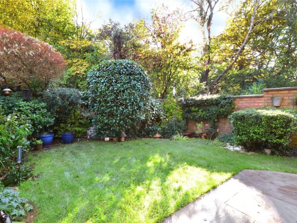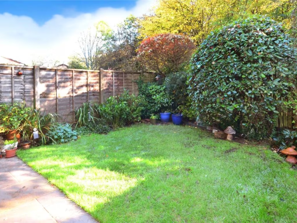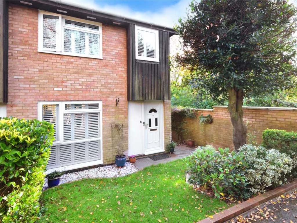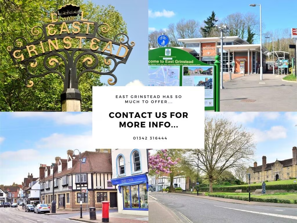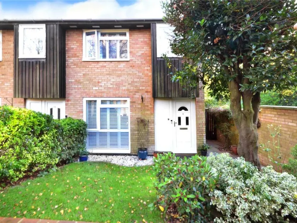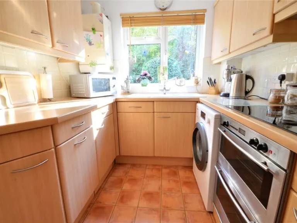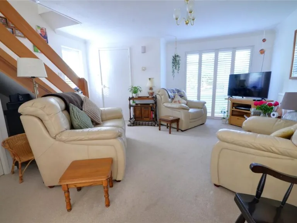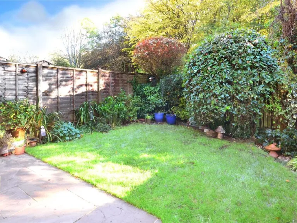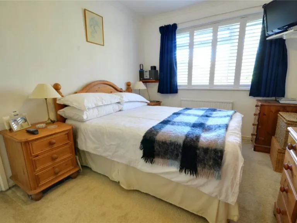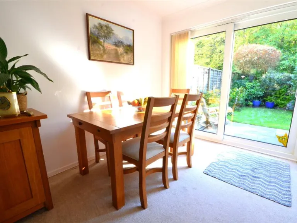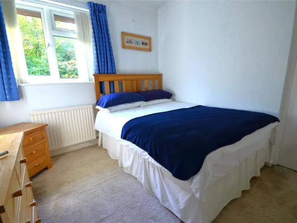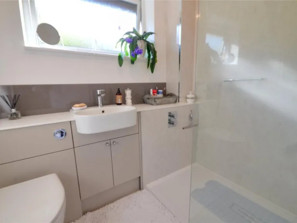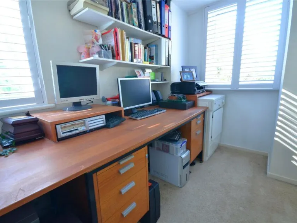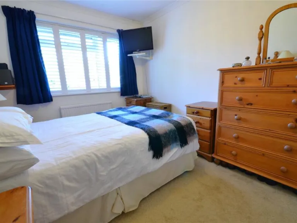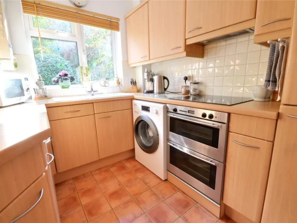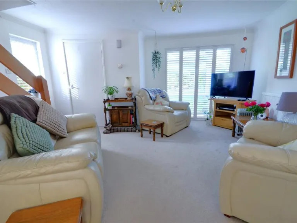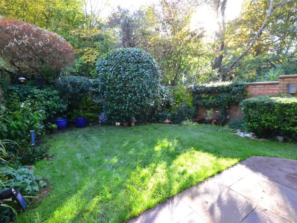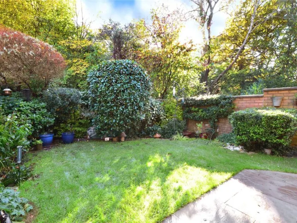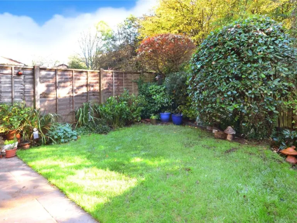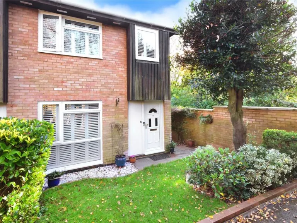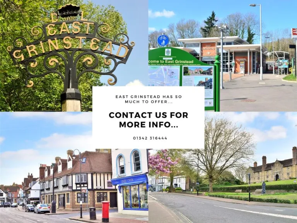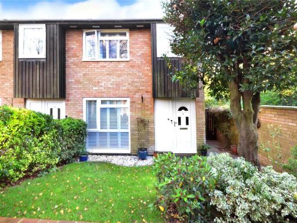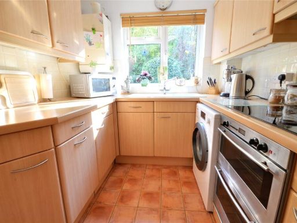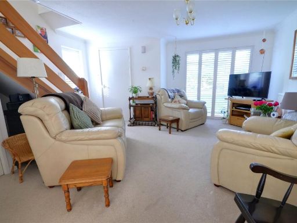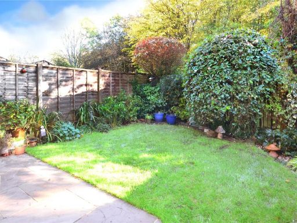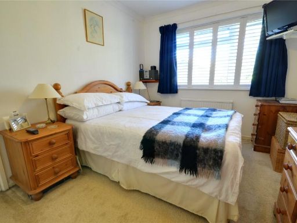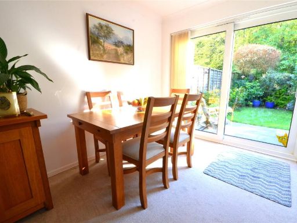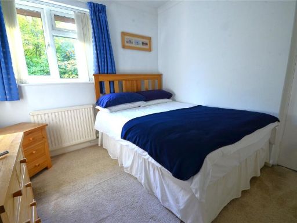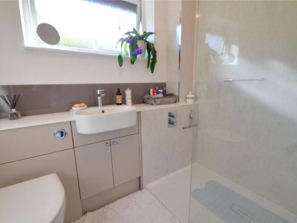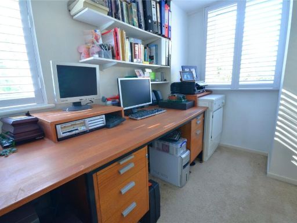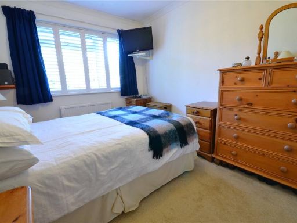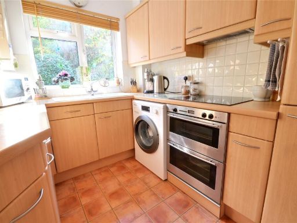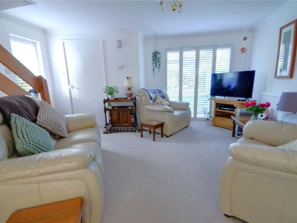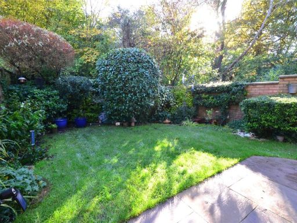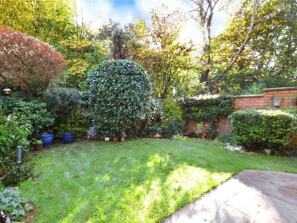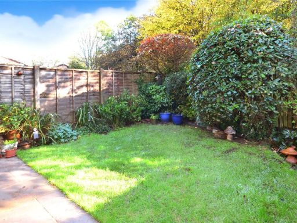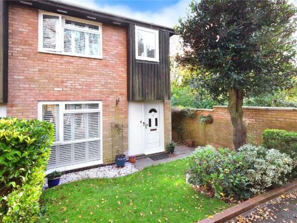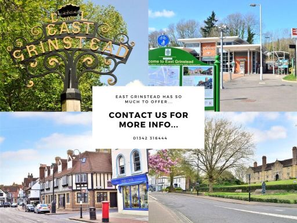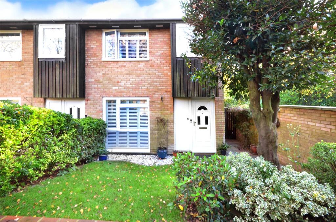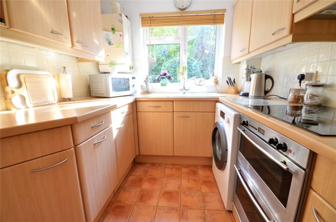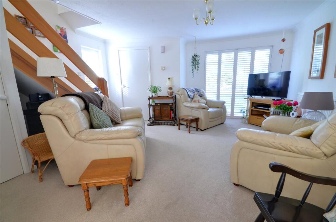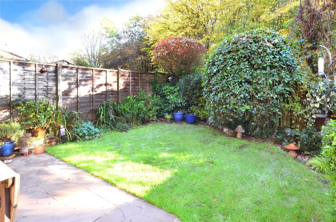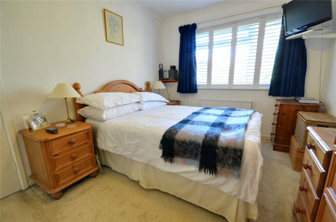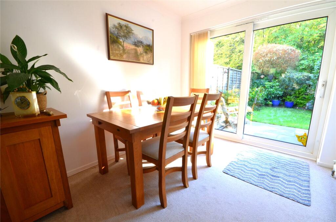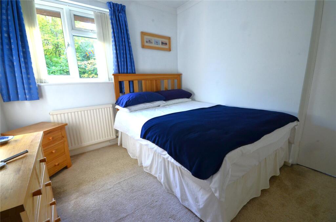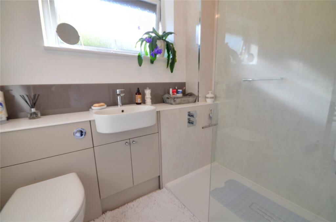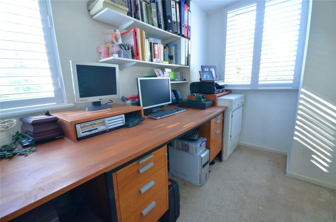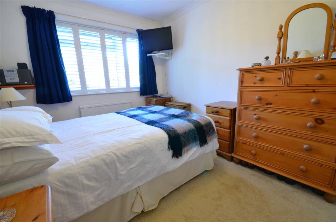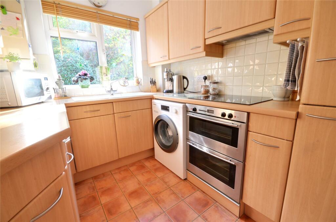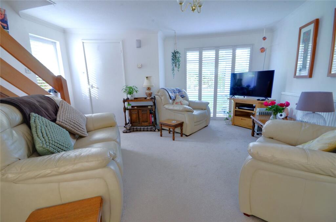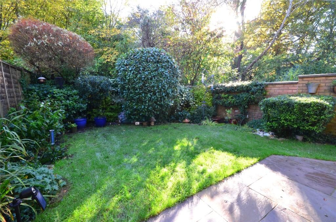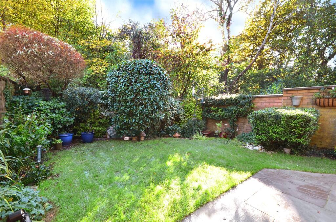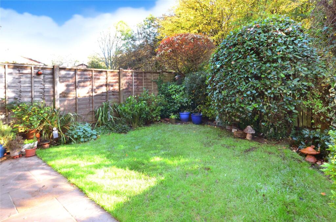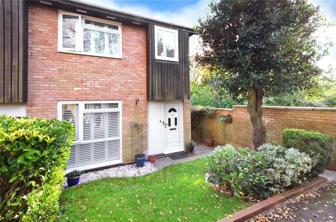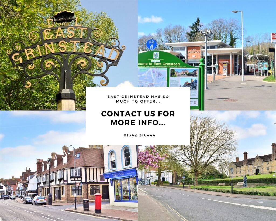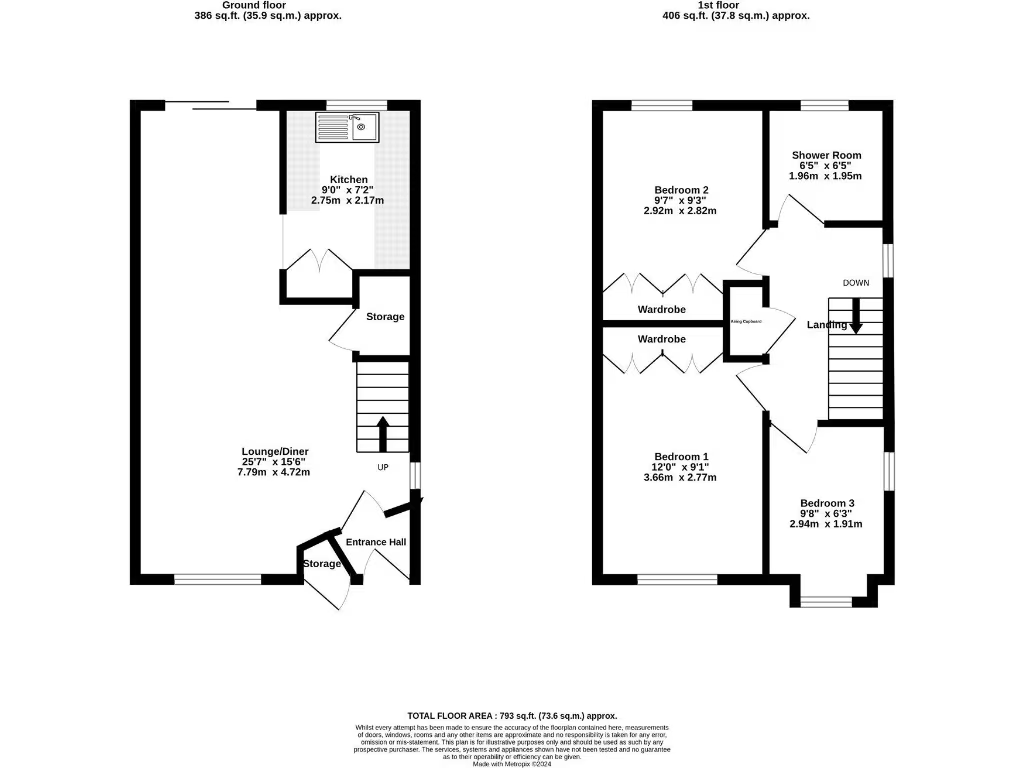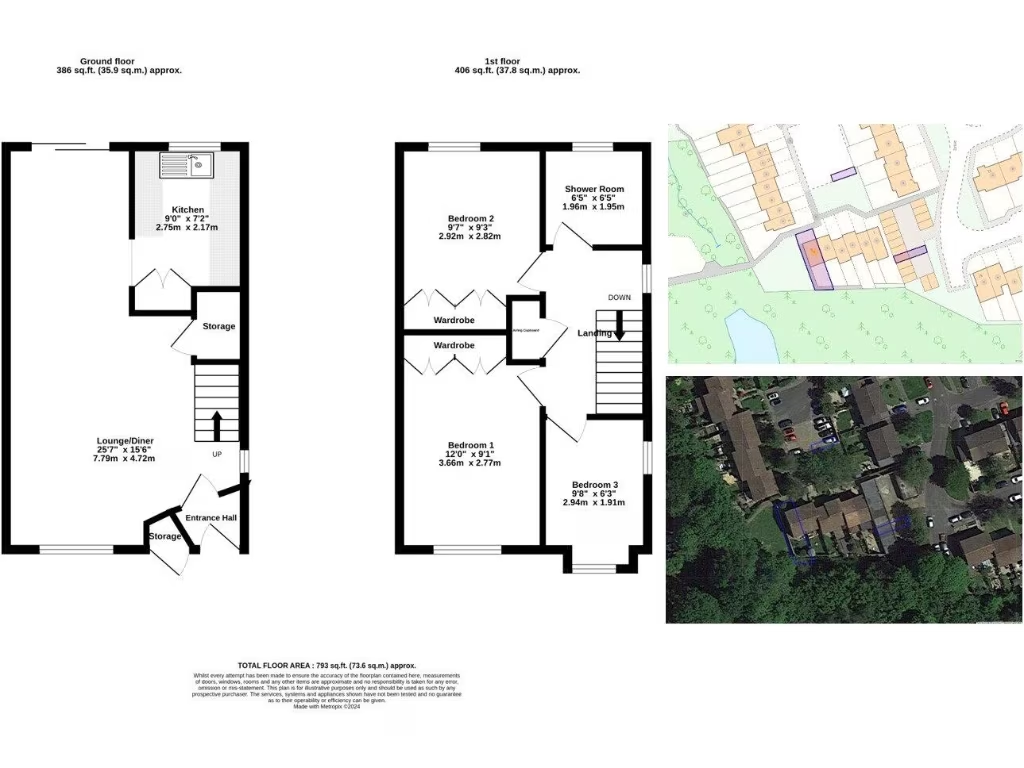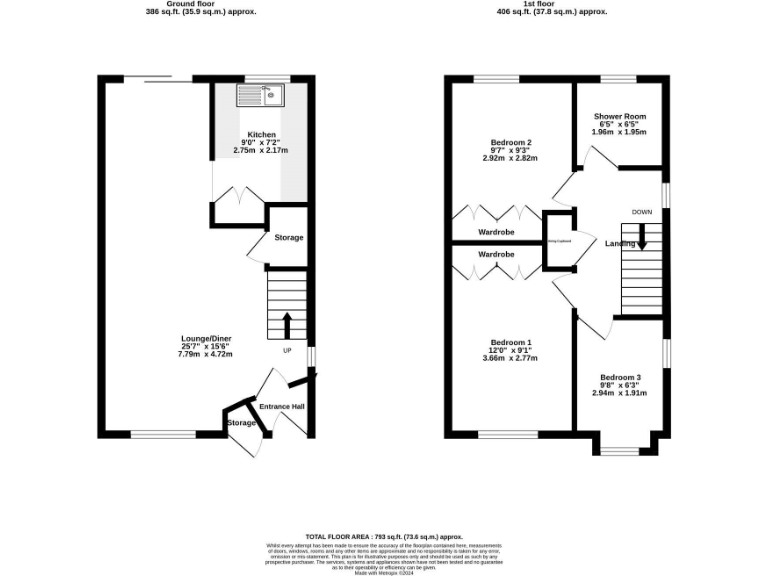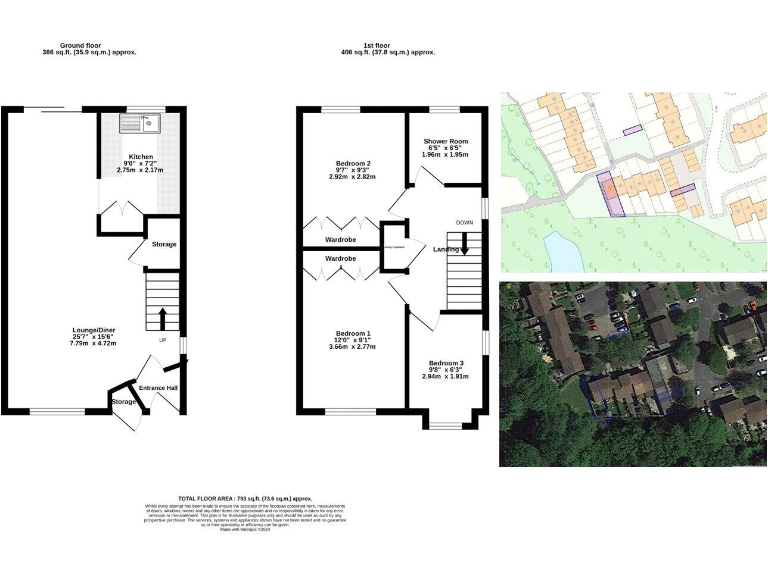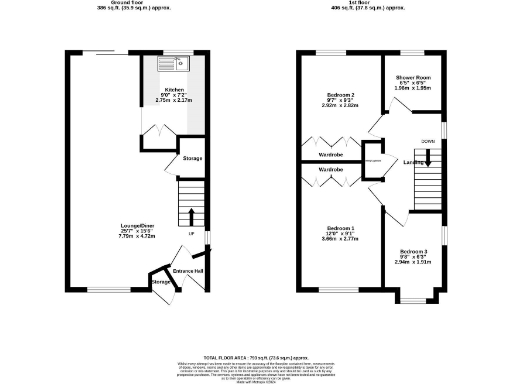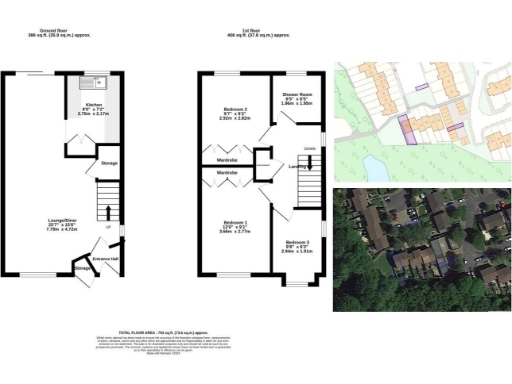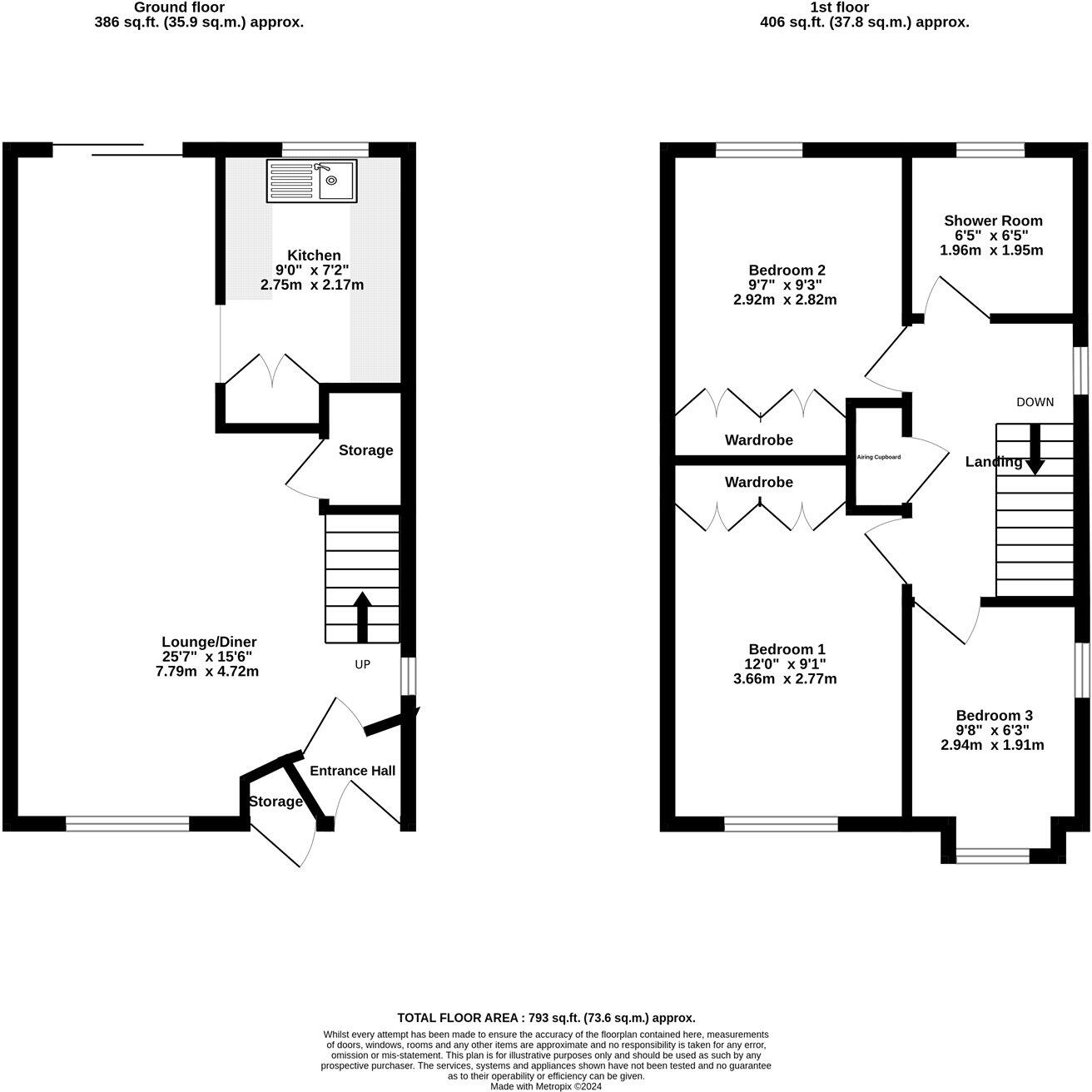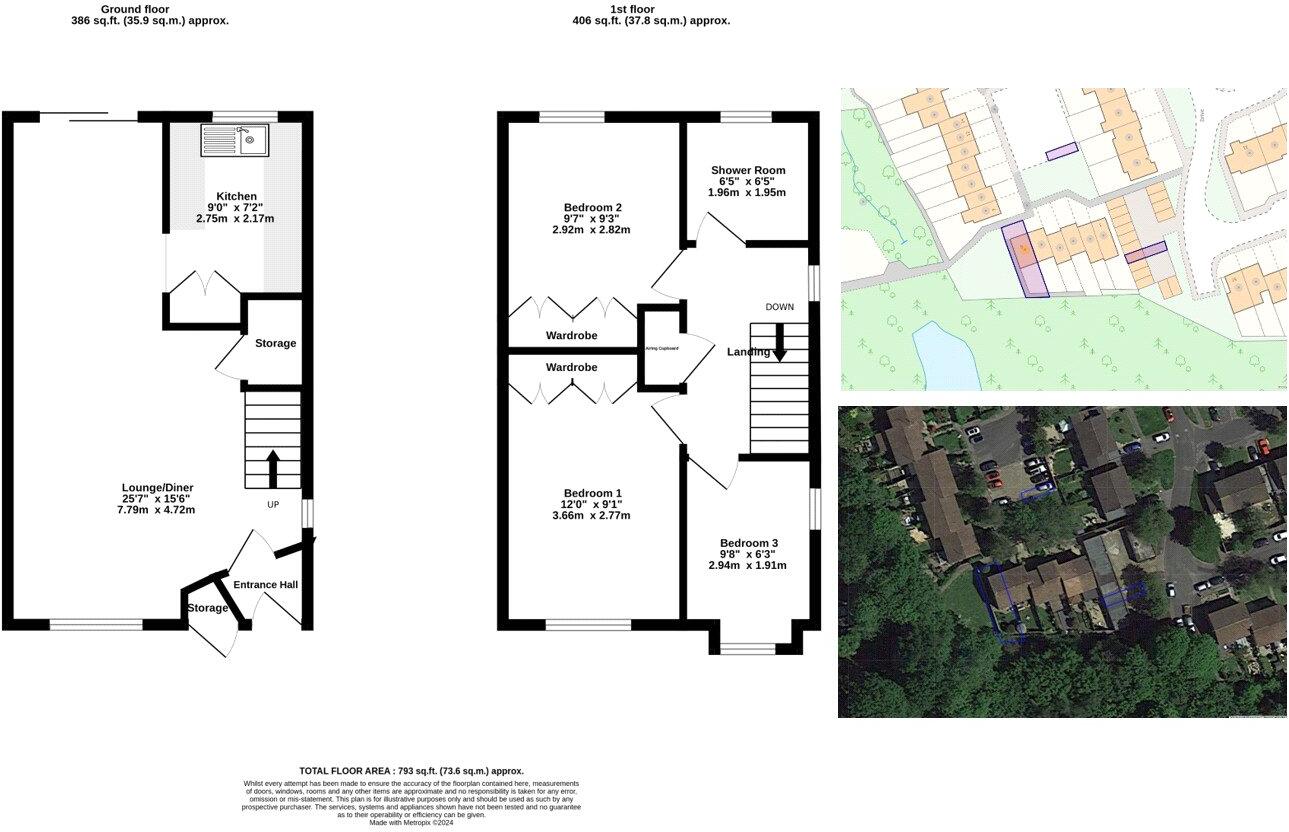Summary - Holyrood, East Grinstead, West Sussex, RH19 RH19 4RN
3 bed 1 bath End of Terrace
Well-kept three-bedroom family home with south garden and garage en-bloc..
South-facing rear garden backing onto light woodland
Quiet cul-de-sac location on popular Herontye estate
Three well-proportioned bedrooms; two doubles with storage
Single contemporary shower room only
Well-appointed modern kitchen with integrated appliances
Allocated parking plus single garage en-bloc (detached)
Modest overall size—approximately 797 sq ft internal area
Freehold, double glazing, mains gas central heating
Tucked away in a quiet cul-de-sac on the popular Herontye estate, this three-bedroom end-of-terrace home offers a well-maintained, practical layout for a growing family. The ground floor opens into a spacious lounge/diner with sliding patio doors that lead to a sunny south-facing garden which backs onto light woodland, providing privacy and a pleasant outlook.
The kitchen is modern and efficiently arranged with integrated appliances and room for laundry. Upstairs are three well-proportioned bedrooms (two larger doubles with built-in storage) served by a single contemporary shower room. The house benefits from double glazing and mains gas central heating, reflecting sensible ongoing running costs.
Practical conveniences include allocated parking and a single garage en-bloc. The location is family-friendly with several well-rated primary and secondary schools nearby, excellent mobile signal and fast broadband — useful for home working and study. The property is offered freehold with no flood risk and sits in a very low-crime, affluent area.
Important considerations: the overall internal floor area is modest (around 797 sq ft) and the rear plot is small, so buyers seeking larger gardens or extensive living space should factor that in. The garage is detached (en-bloc) rather than attached, and there is one shower room only. The house was constructed in the late 1970s/early 1980s and has partial cavity insulation (assumed), so buyers may wish to review insulation or other energy-efficiency improvements if required.
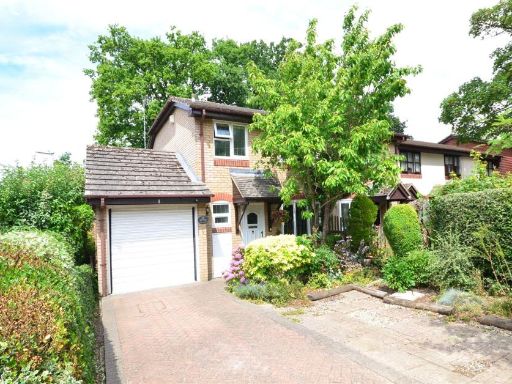 3 bedroom end of terrace house for sale in Dorset Gardens, East Grinstead, West Sussex, RH19 — £395,000 • 3 bed • 1 bath • 786 ft²
3 bedroom end of terrace house for sale in Dorset Gardens, East Grinstead, West Sussex, RH19 — £395,000 • 3 bed • 1 bath • 786 ft²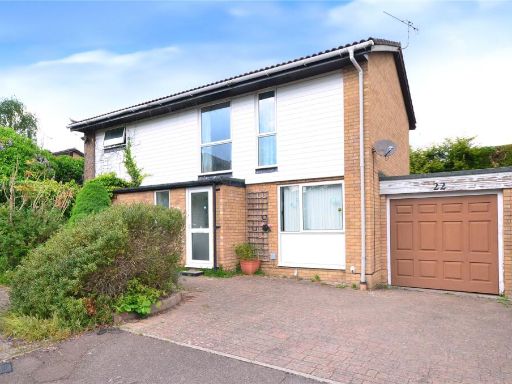 4 bedroom detached house for sale in Hampton Way, East Grinstead, West Sussex, RH19 — £500,000 • 4 bed • 2 bath • 1119 ft²
4 bedroom detached house for sale in Hampton Way, East Grinstead, West Sussex, RH19 — £500,000 • 4 bed • 2 bath • 1119 ft²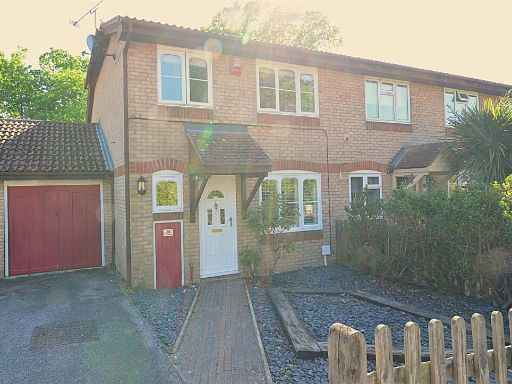 3 bedroom end of terrace house for sale in Dorset Gardens, East Grinstead, West Sussex, RH19 — £415,000 • 3 bed • 1 bath • 786 ft²
3 bedroom end of terrace house for sale in Dorset Gardens, East Grinstead, West Sussex, RH19 — £415,000 • 3 bed • 1 bath • 786 ft²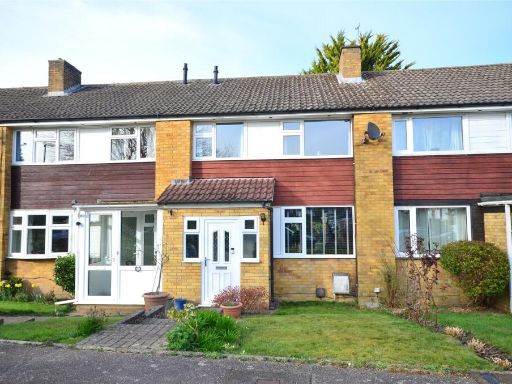 3 bedroom terraced house for sale in Perry Avenue, East Grinstead, West Sussex, RH19 — £380,000 • 3 bed • 1 bath • 829 ft²
3 bedroom terraced house for sale in Perry Avenue, East Grinstead, West Sussex, RH19 — £380,000 • 3 bed • 1 bath • 829 ft²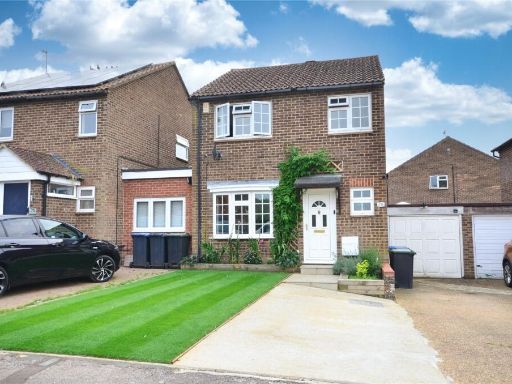 3 bedroom link detached house for sale in Sycamore Drive, East Grinstead, West Sussex, RH19 — £475,000 • 3 bed • 1 bath • 807 ft²
3 bedroom link detached house for sale in Sycamore Drive, East Grinstead, West Sussex, RH19 — £475,000 • 3 bed • 1 bath • 807 ft²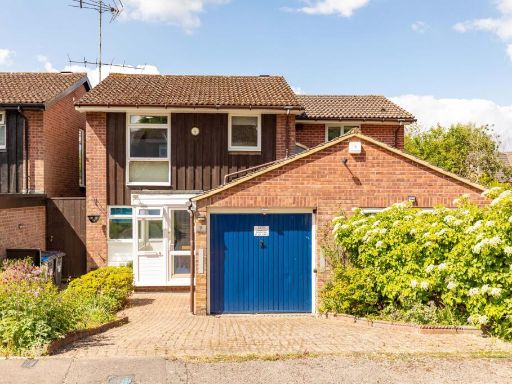 3 bedroom detached house for sale in Sandringham Close, East Grinstead, RH19 — £600,000 • 3 bed • 2 bath • 1660 ft²
3 bedroom detached house for sale in Sandringham Close, East Grinstead, RH19 — £600,000 • 3 bed • 2 bath • 1660 ft²