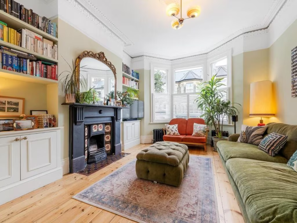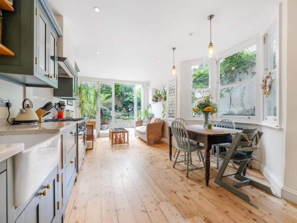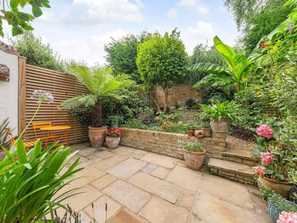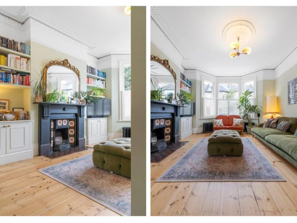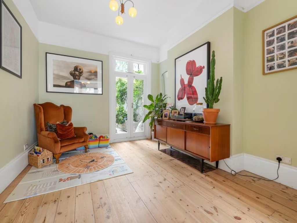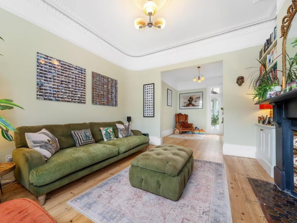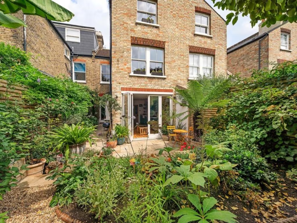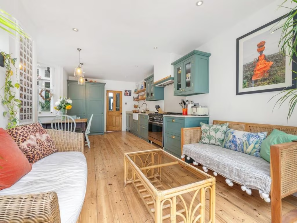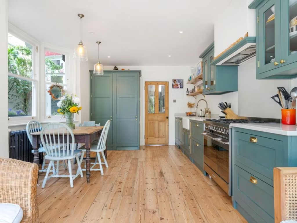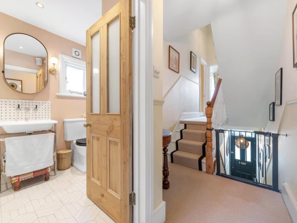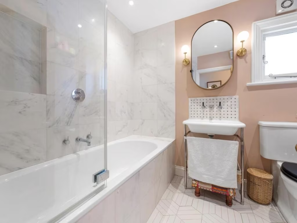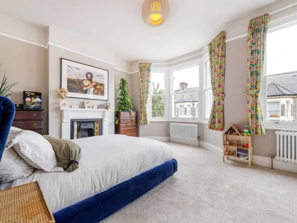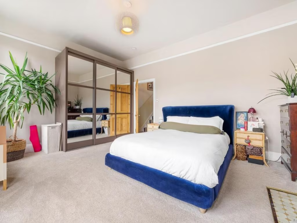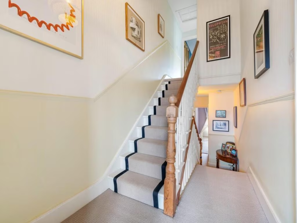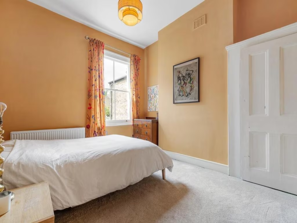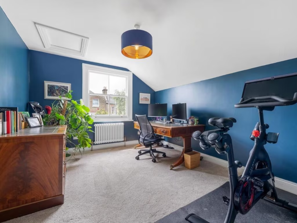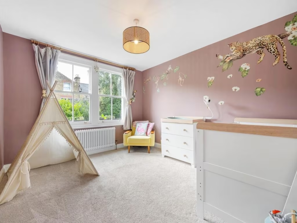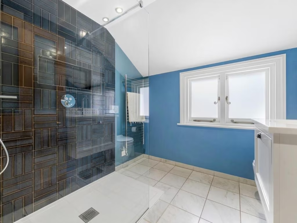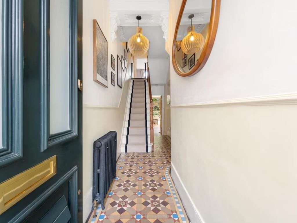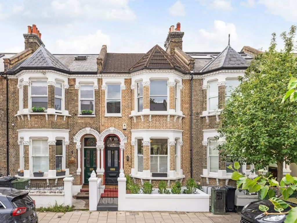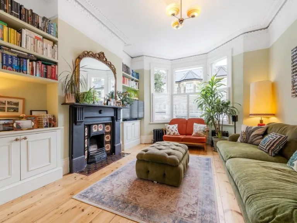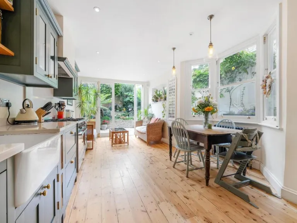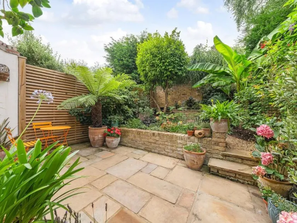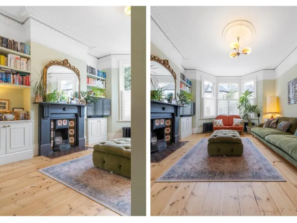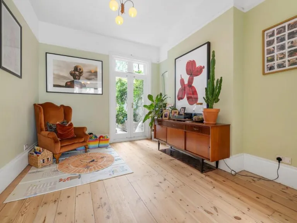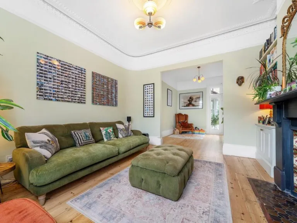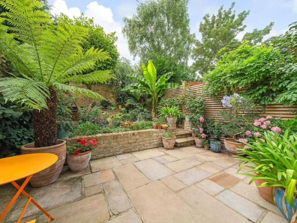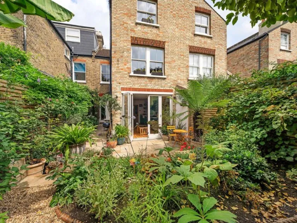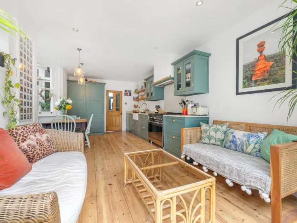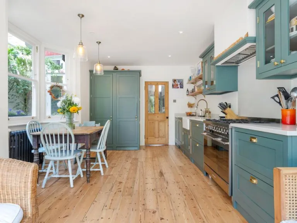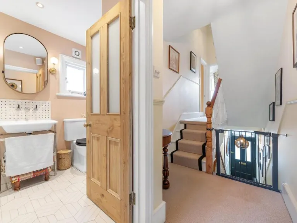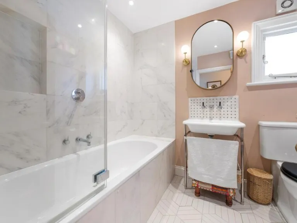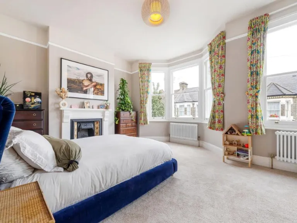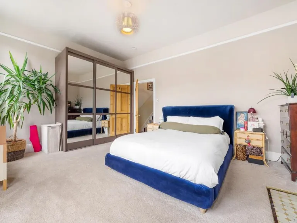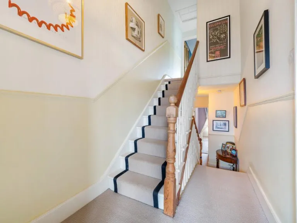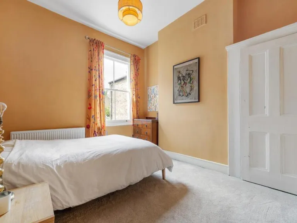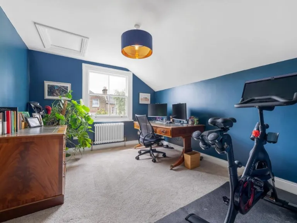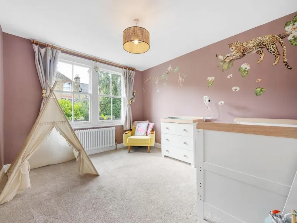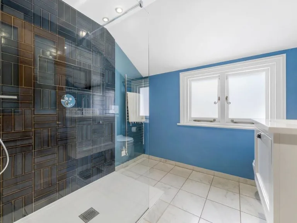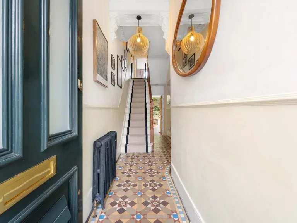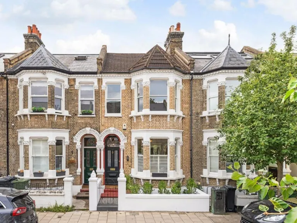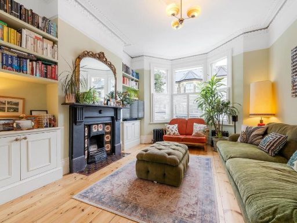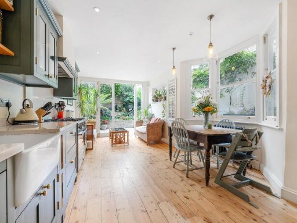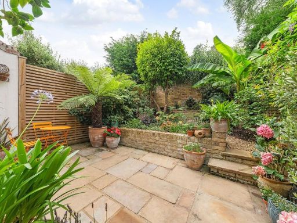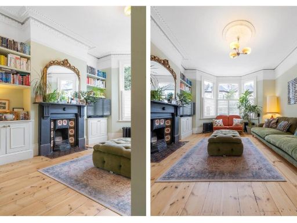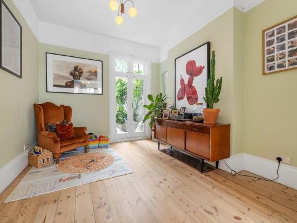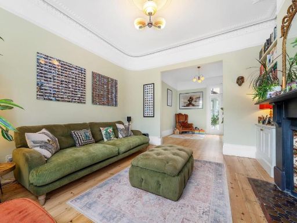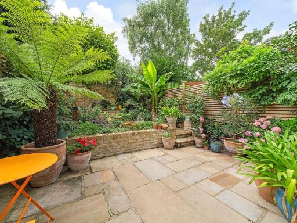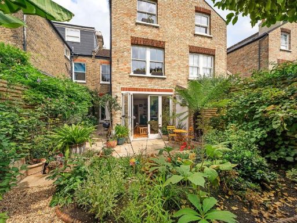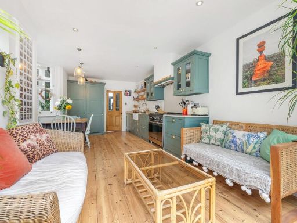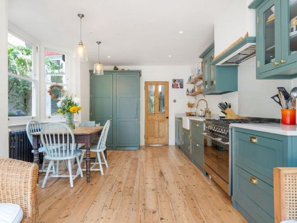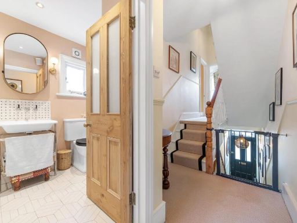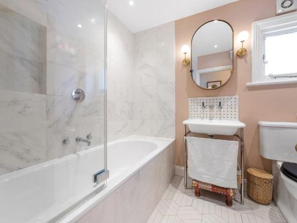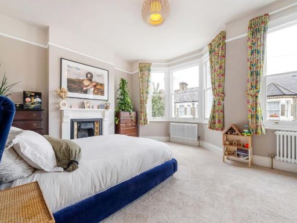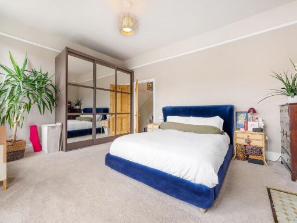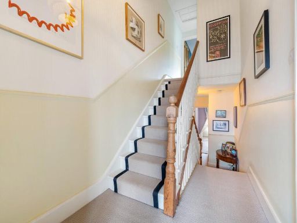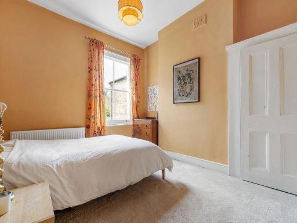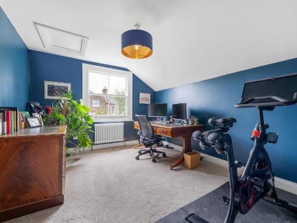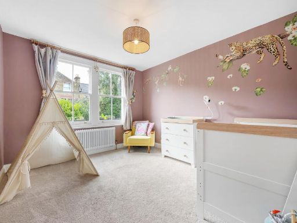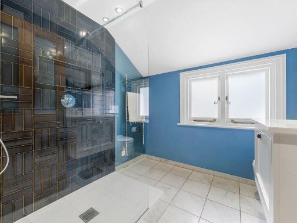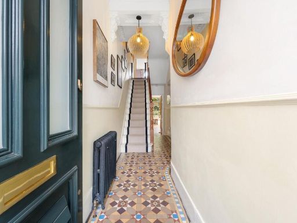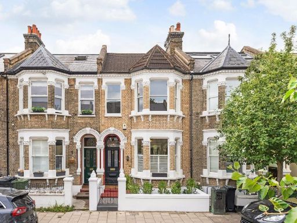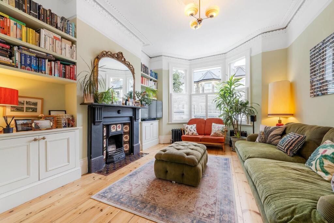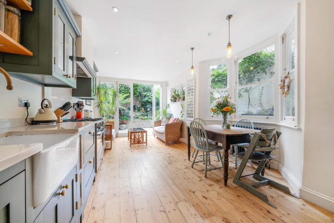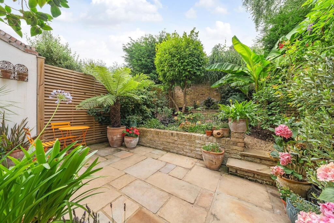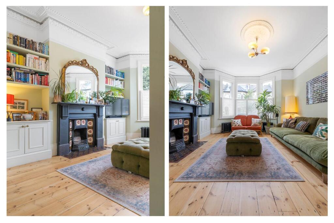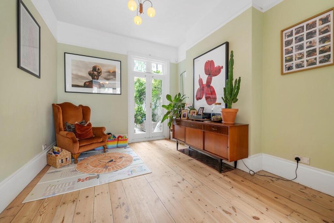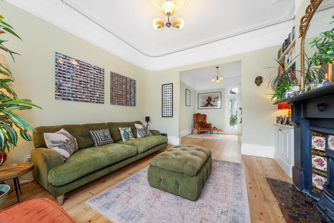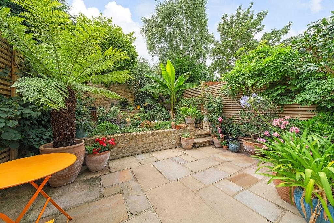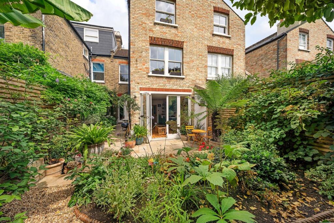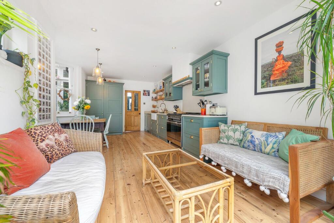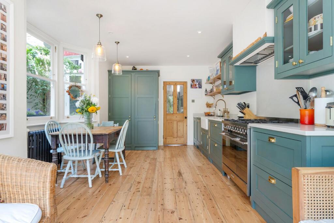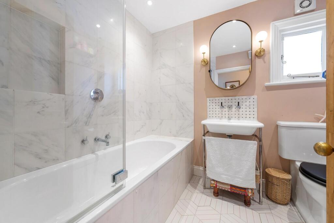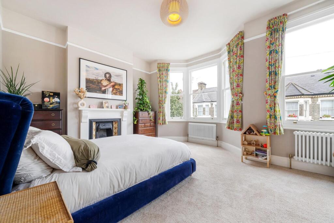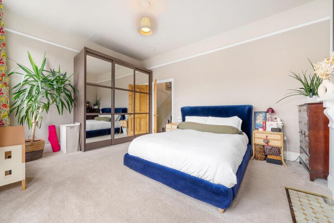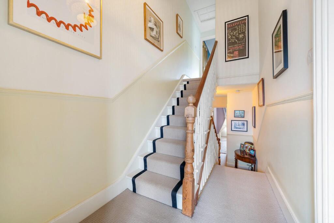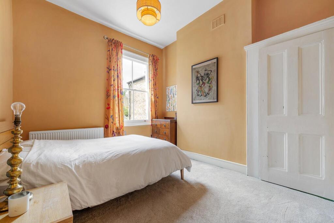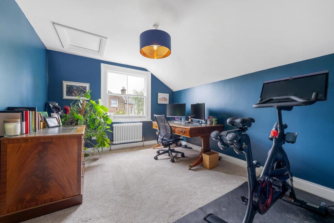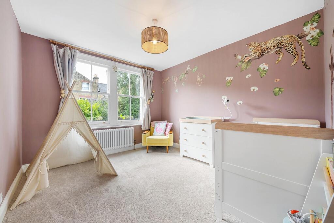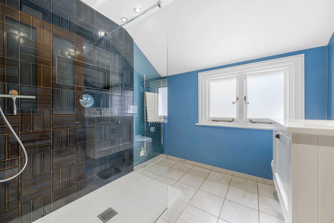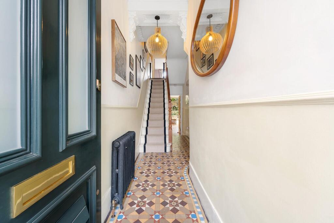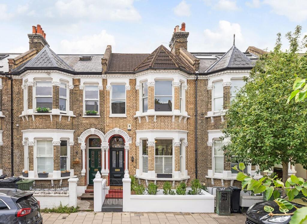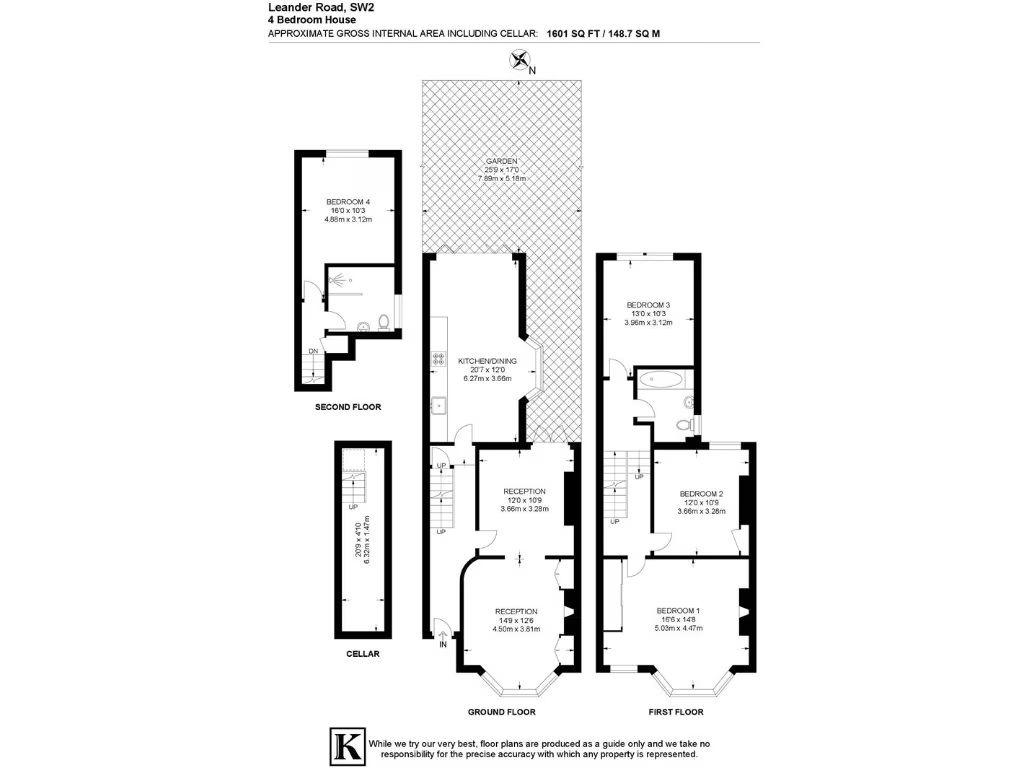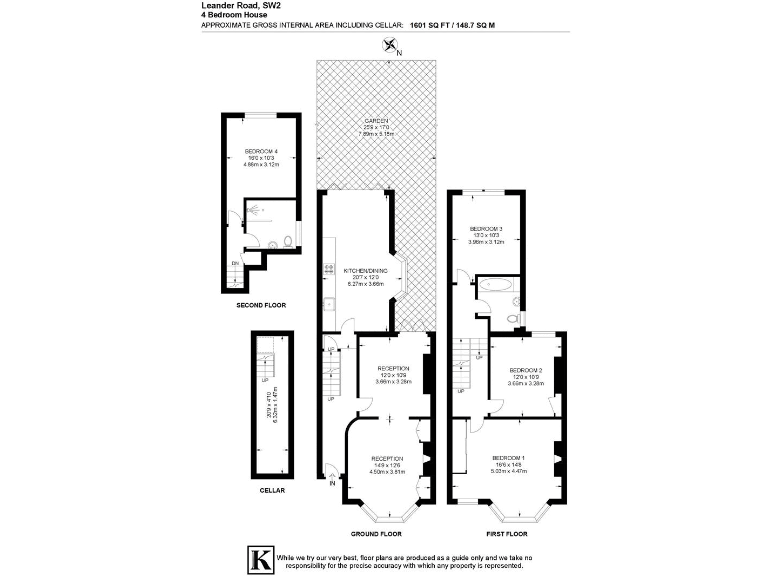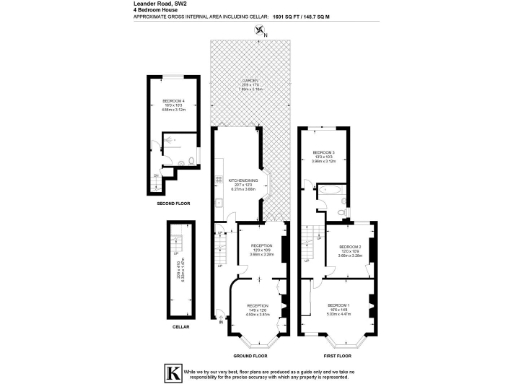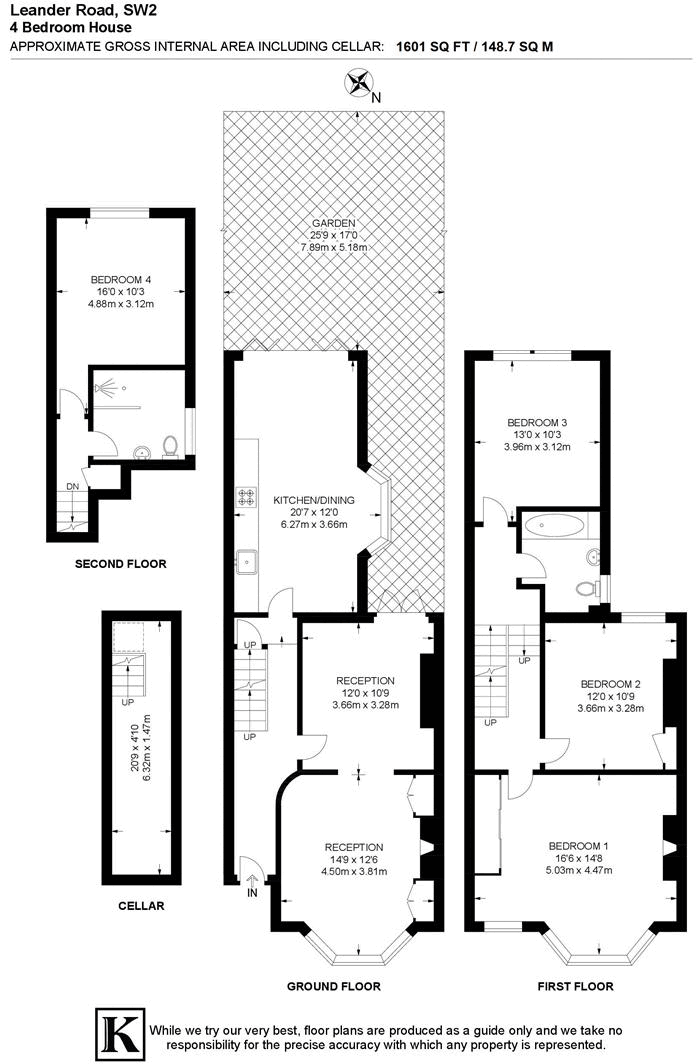Summary - 26 LEANDER ROAD LONDON SW2 2LH
4 bed 2 bath House
Meticulously renovated four-bedroom Victorian with sunny SW garden, near Brockwell Park and Brixton amenities..
- Four double bedrooms across upper floors, principal full-width
- Two contemporary bathrooms, one with double-ended bathtub
- South-West facing landscaped garden with York stone patio
- Meticulously renovated; original features sympathetically restored
- Cellar storage; precedent for loft extension (planning required)
- Solid brick walls assumed uninsulated — potential insulation work needed
- Freehold; no flood risk; fast broadband and excellent mobile signal
- Small urban plot and expensive council tax
This beautifully renovated Victorian mid-terrace offers generous family living across three floors with four double bedrooms and two bathrooms. The principal bedroom spans the house width; all bedrooms are peaceful and flexible for home offices or a gym. A cellar provides useful storage and neighbouring loft extensions show scope for future expansion, subject to planning.
Downstairs, a double reception room retains high ceilings, original cornicing, a restored fireplace and bay sash window, while the modern country-style kitchen diner opens through bifold doors to a landscaped South-West facing garden. The outdoor space is thoughtfully planted and paved with reclaimed York stone, creating a sunny, private spot for children and entertaining.
The house has been meticulously renovated to a high standard throughout with new external joinery, contemporary bathrooms and refurbished period details. It is freehold and located on a sought-after, neighbourly street between Brixton and Herne Hill, a short walk to Brockwell Park, local shops and a large supermarket.
Practical points to note: the mid-terrace was built c.1900–1929 and walls are solid brick with no known cavity insulation (assumed), so further insulation works could be required. Council tax is expensive. The plot is small by outer-London garden standards, and any loft/extension would need the usual planning permissions.
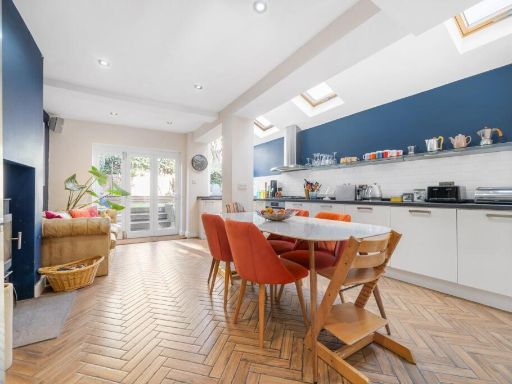 4 bedroom house for sale in Leander Road, SW2 — £1,150,000 • 4 bed • 2 bath • 1784 ft²
4 bedroom house for sale in Leander Road, SW2 — £1,150,000 • 4 bed • 2 bath • 1784 ft²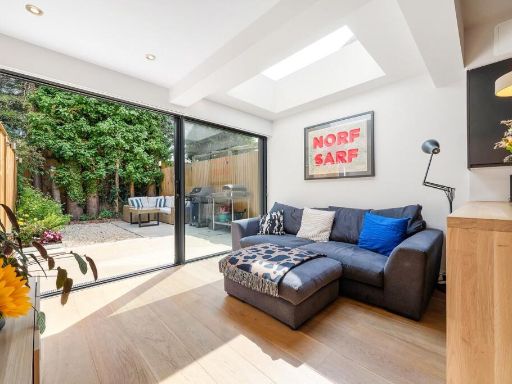 1 bedroom flat for sale in Leander Road, SW2 — £520,000 • 1 bed • 1 bath • 614 ft²
1 bedroom flat for sale in Leander Road, SW2 — £520,000 • 1 bed • 1 bath • 614 ft²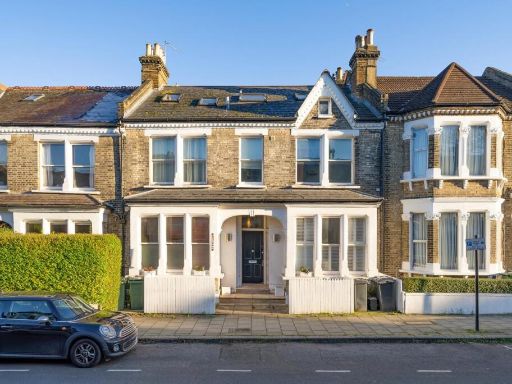 2 bedroom flat for sale in Leander Road, SW2 — £525,000 • 2 bed • 2 bath • 669 ft²
2 bedroom flat for sale in Leander Road, SW2 — £525,000 • 2 bed • 2 bath • 669 ft²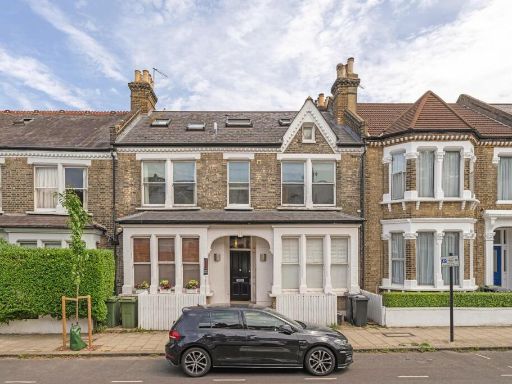 2 bedroom flat for sale in Leander Road, SW2 — £500,000 • 2 bed • 2 bath • 608 ft²
2 bedroom flat for sale in Leander Road, SW2 — £500,000 • 2 bed • 2 bath • 608 ft²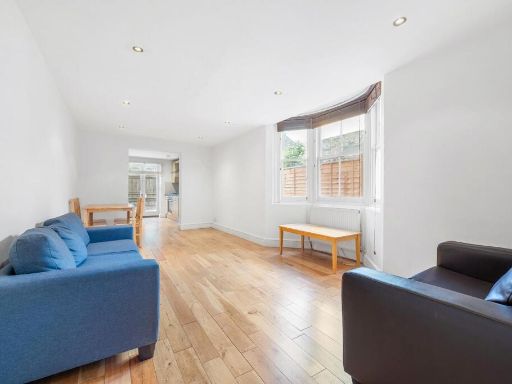 2 bedroom flat for sale in Leander Road, SW2 — £585,000 • 2 bed • 1 bath • 576 ft²
2 bedroom flat for sale in Leander Road, SW2 — £585,000 • 2 bed • 1 bath • 576 ft²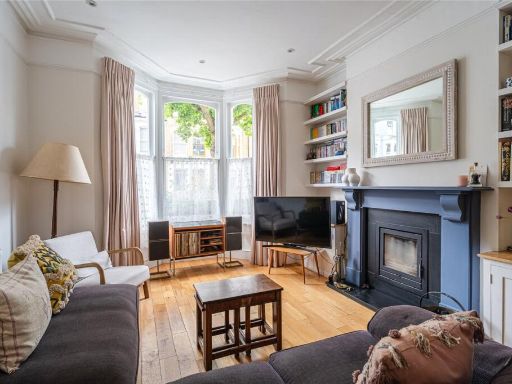 4 bedroom terraced house for sale in Kellett Road, London, SW2 — £1,450,000 • 4 bed • 2 bath • 1971 ft²
4 bedroom terraced house for sale in Kellett Road, London, SW2 — £1,450,000 • 4 bed • 2 bath • 1971 ft²