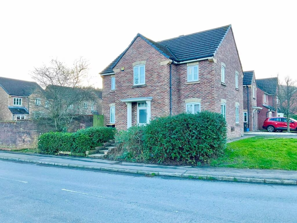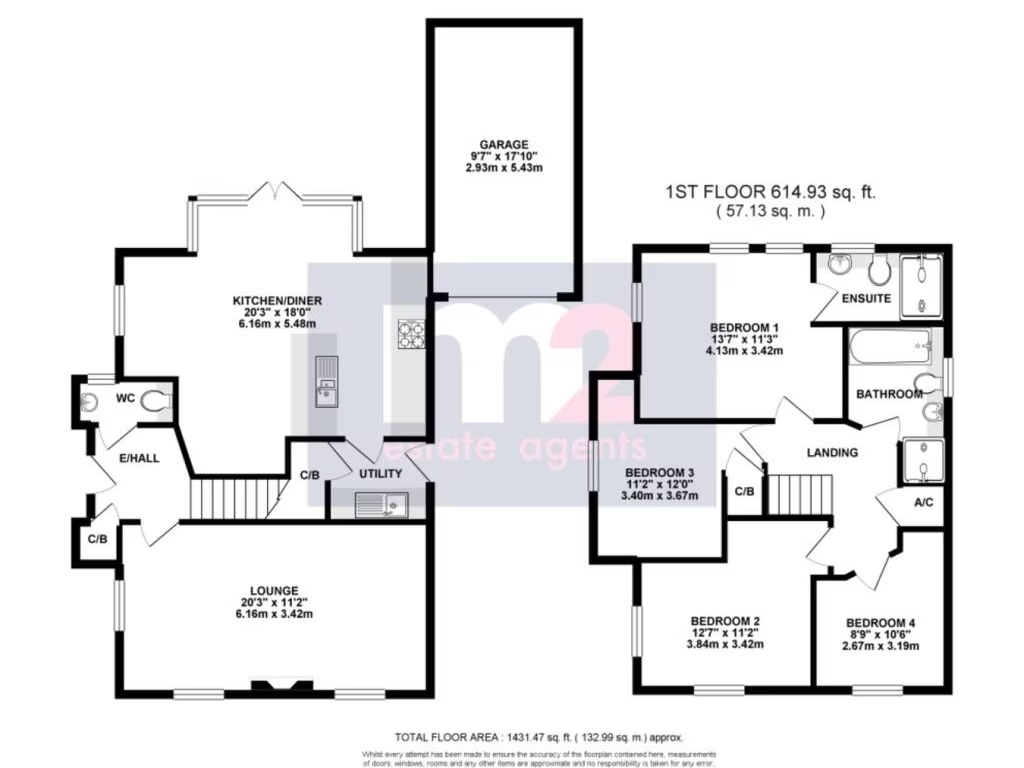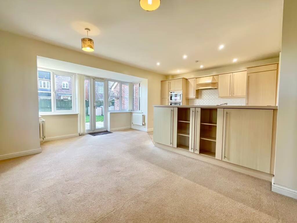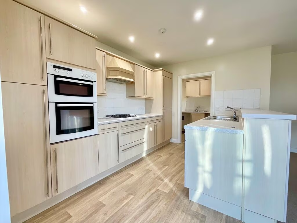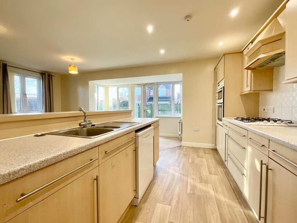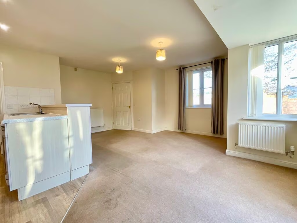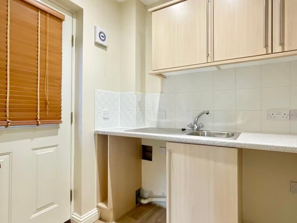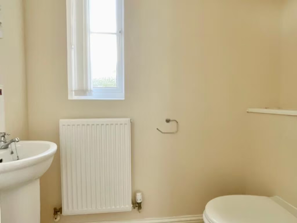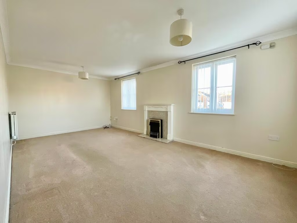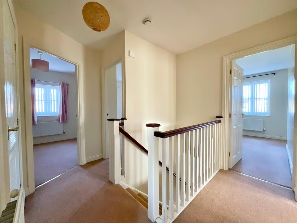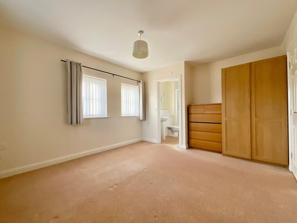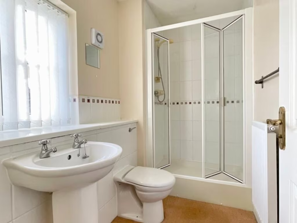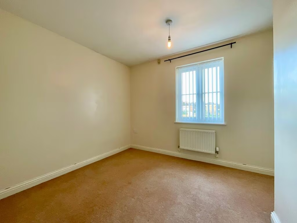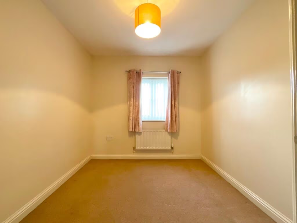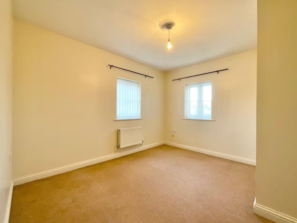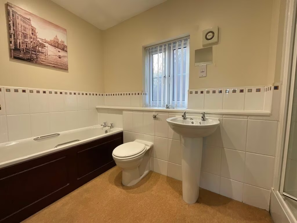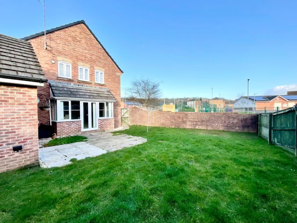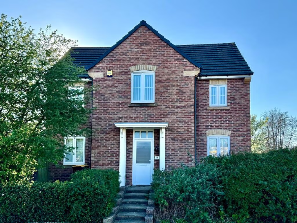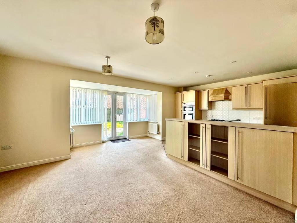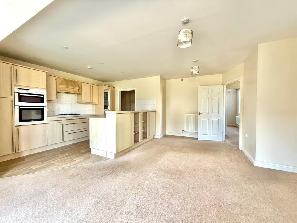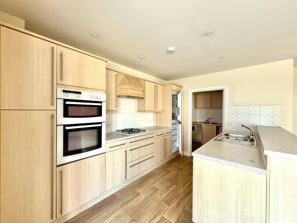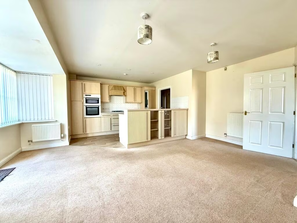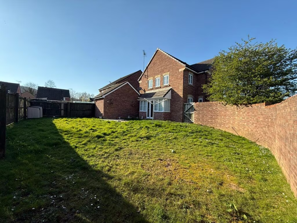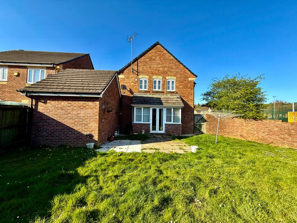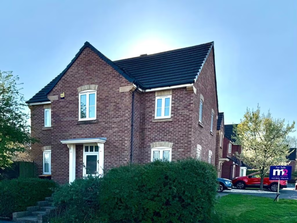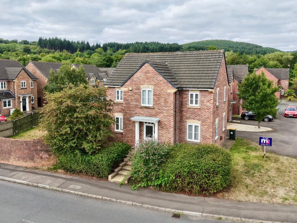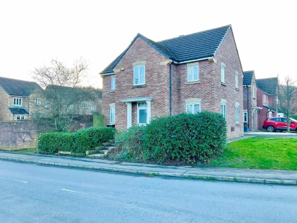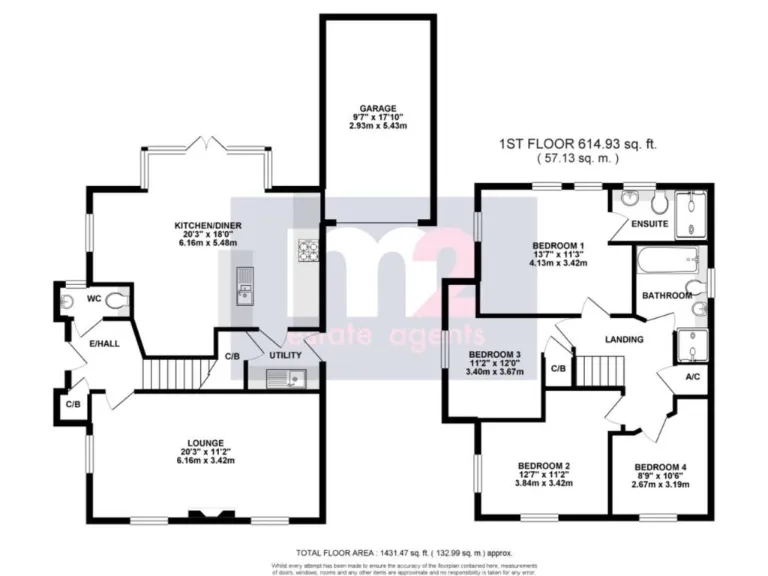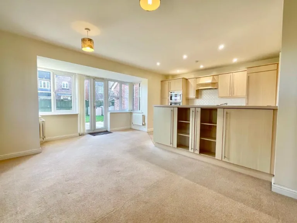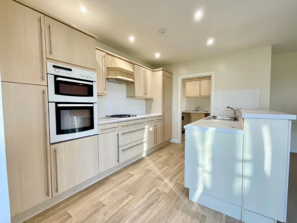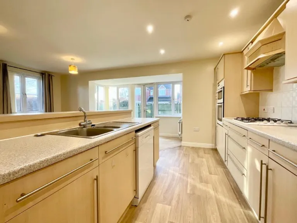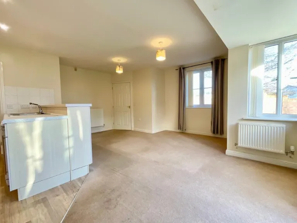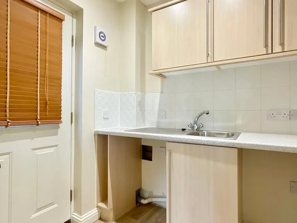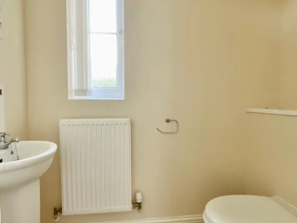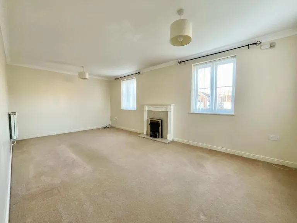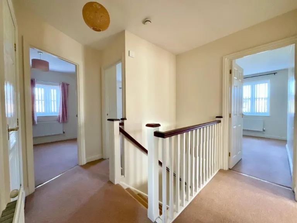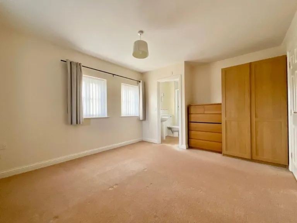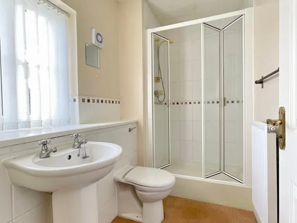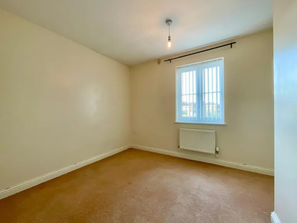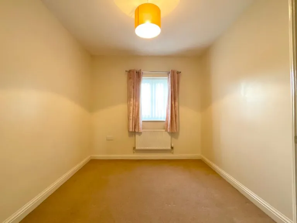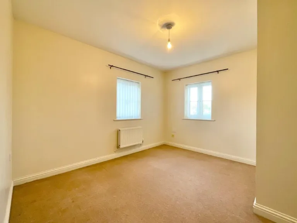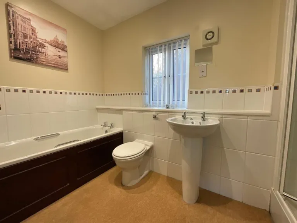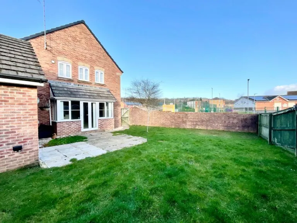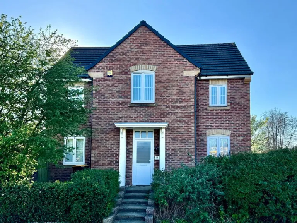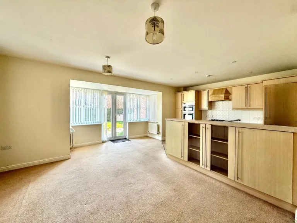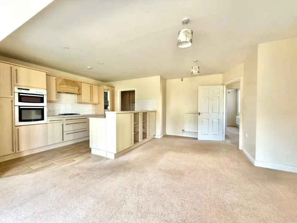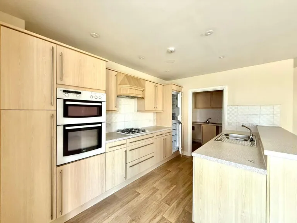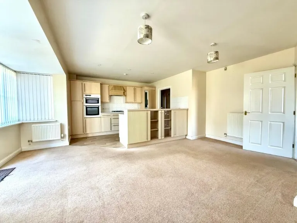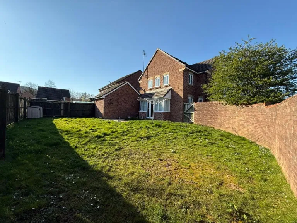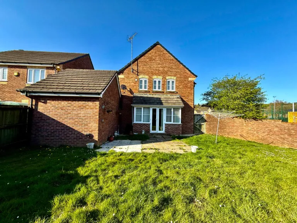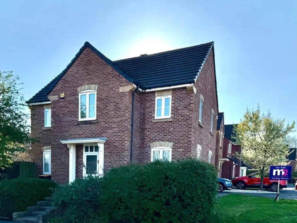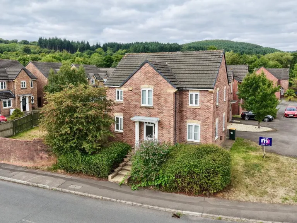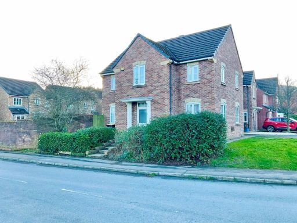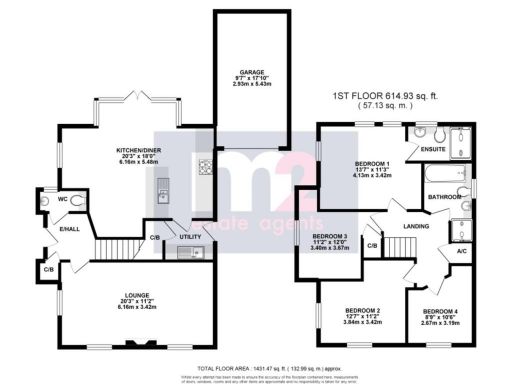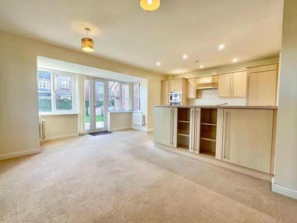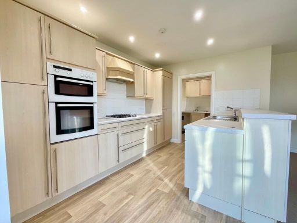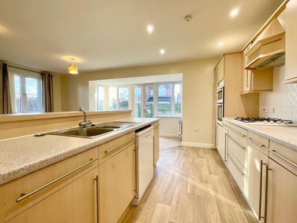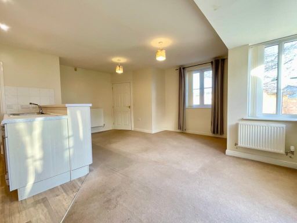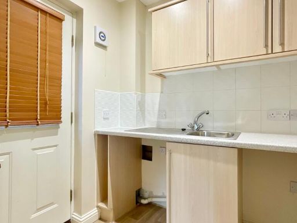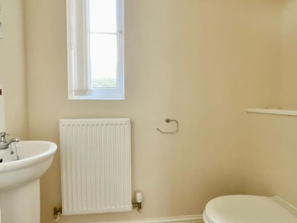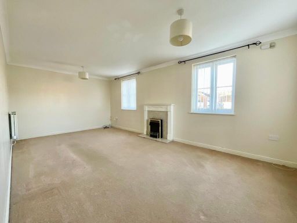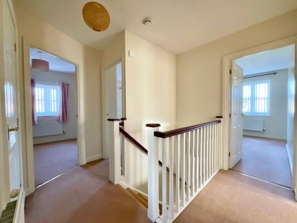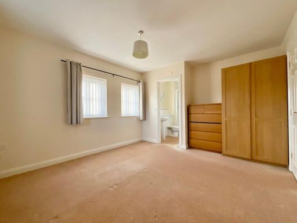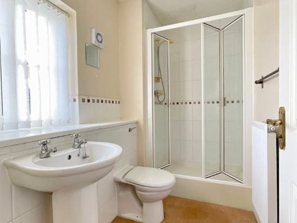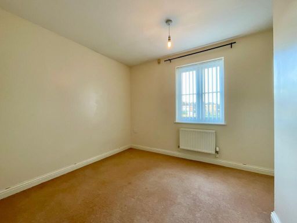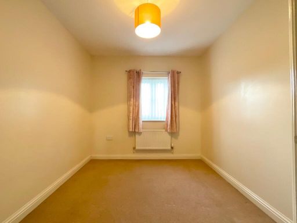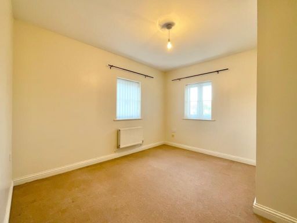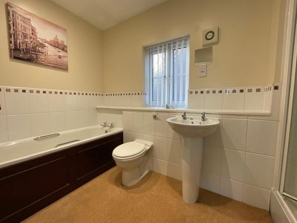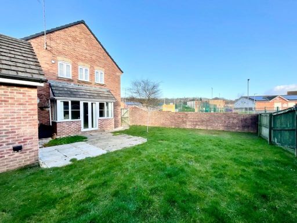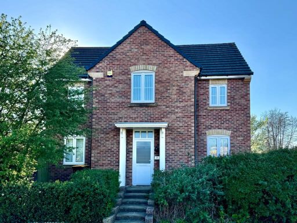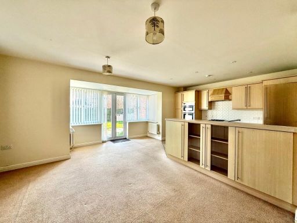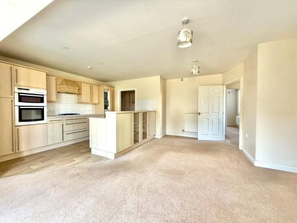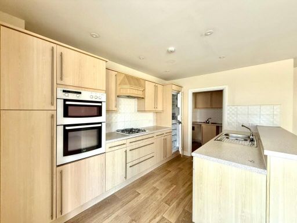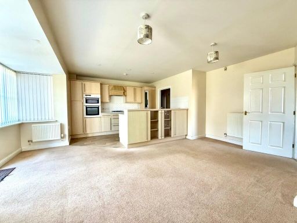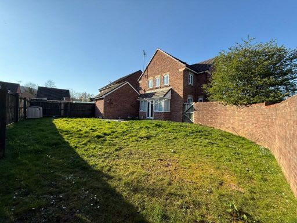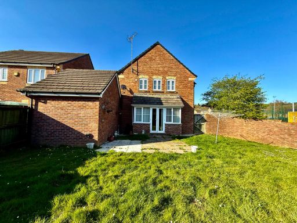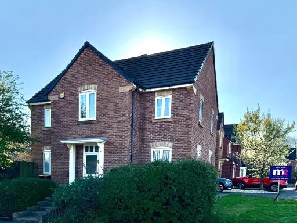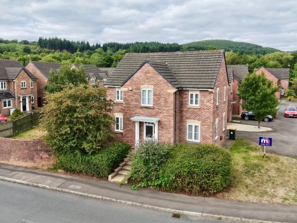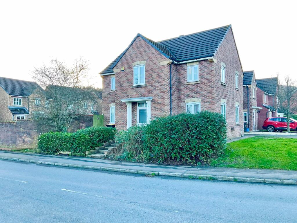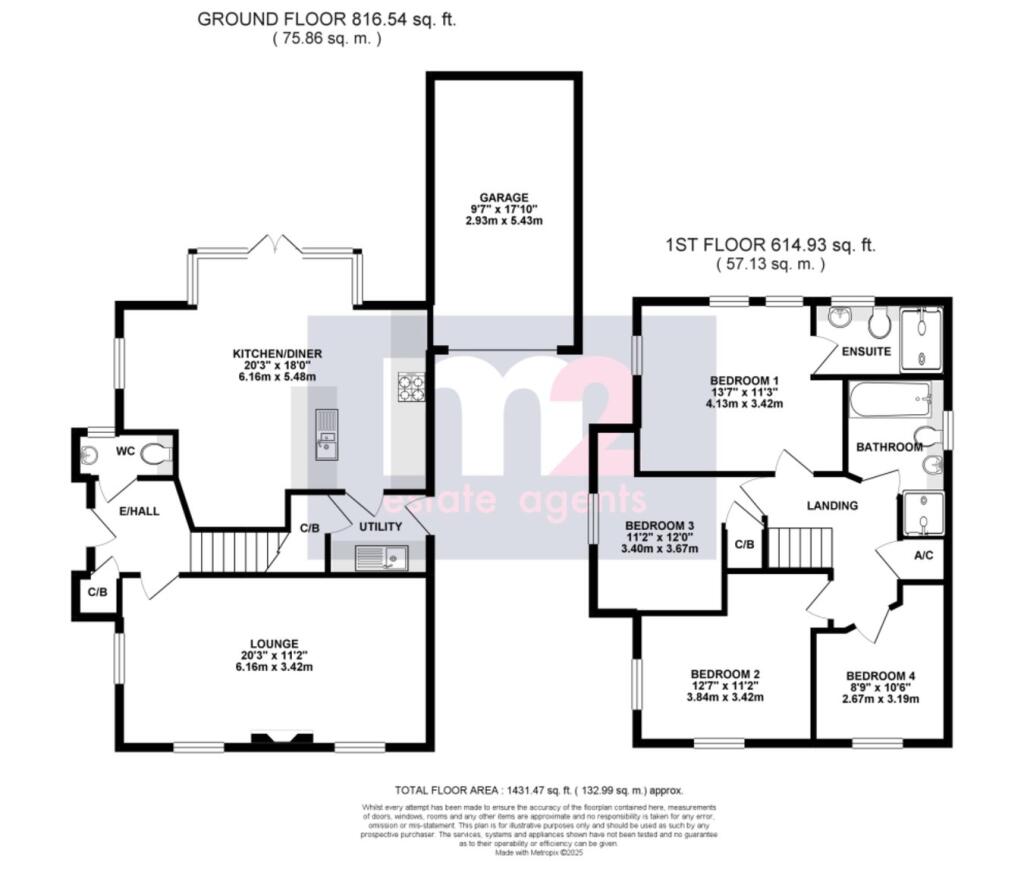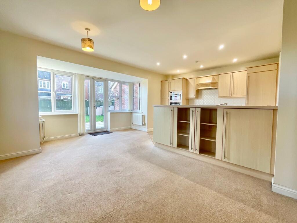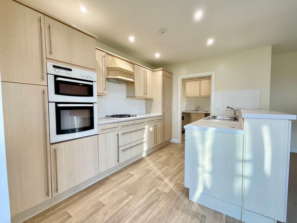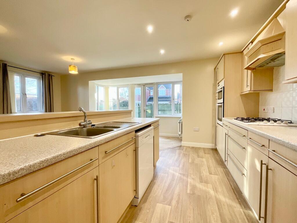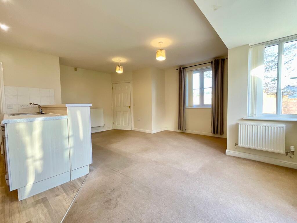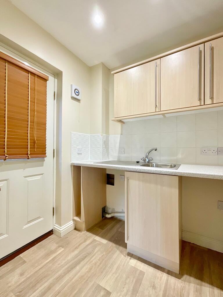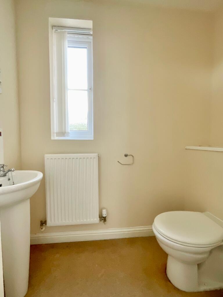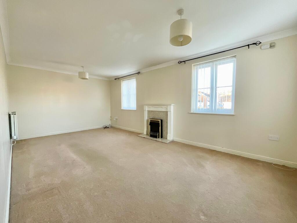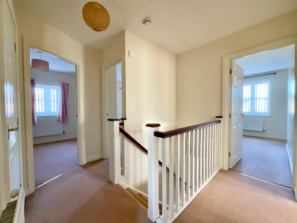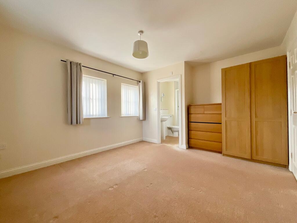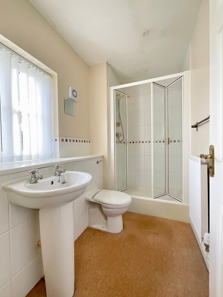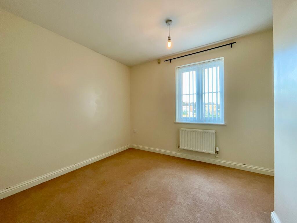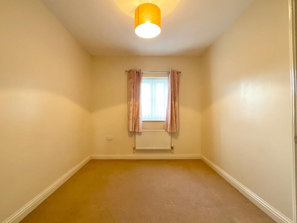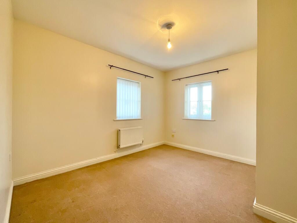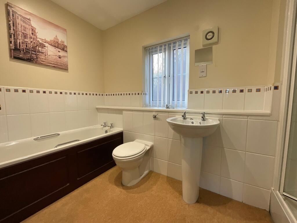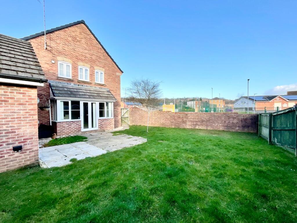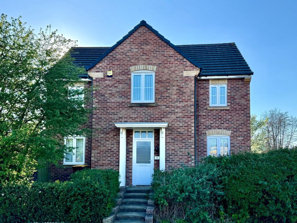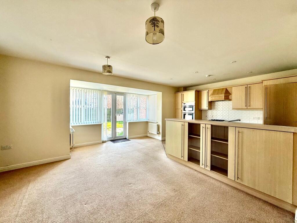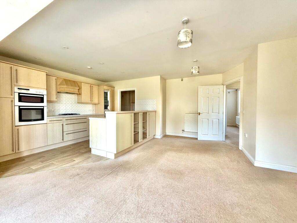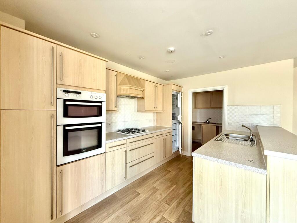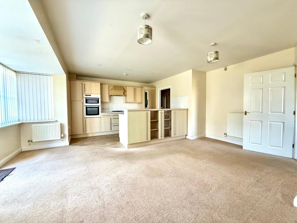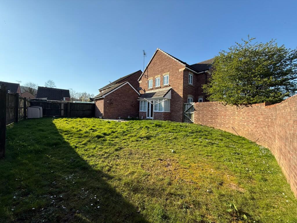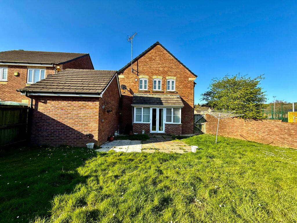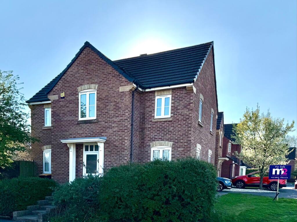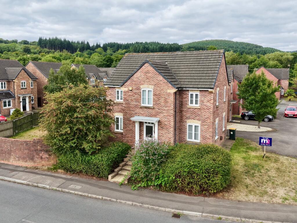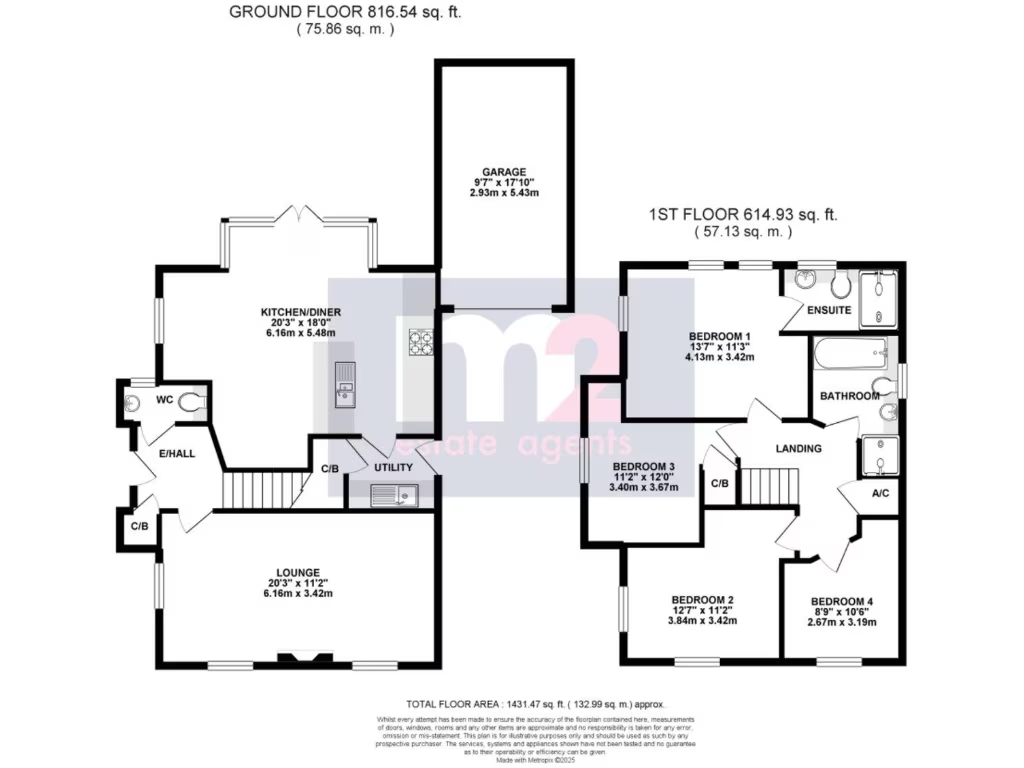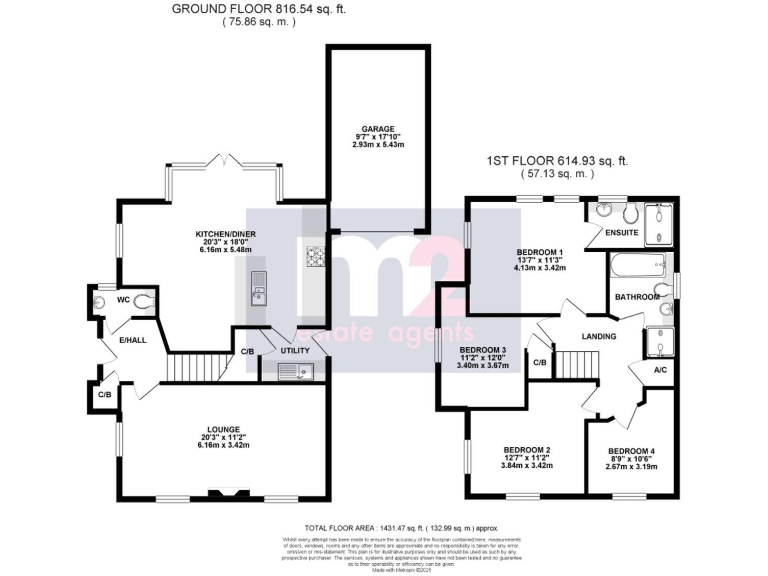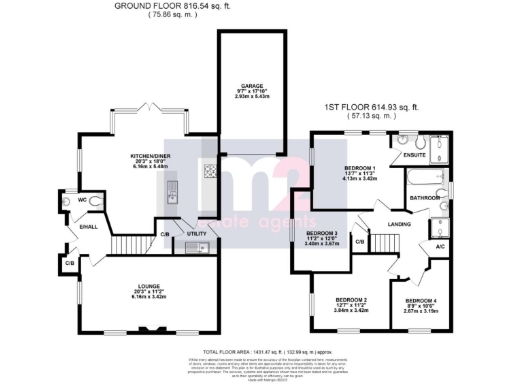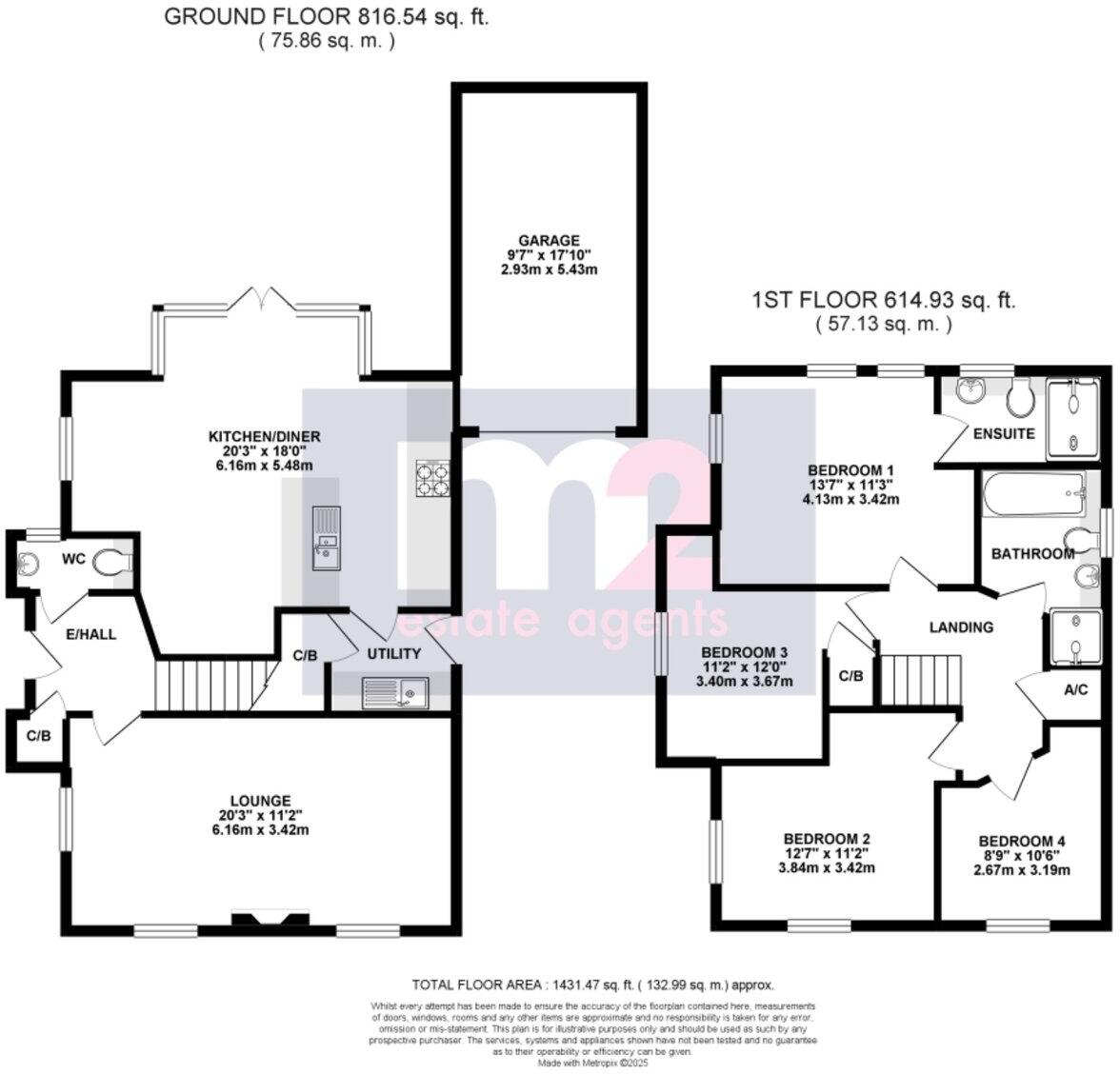Summary - 18 IRIS ROAD ROGERSTONE NEWPORT NP10 9LE
4 bed 3 bath Detached
Four-bedroom detached family home on a corner plot within Bassaleg school catchment..
Prominent corner plot with side lawn and turning driveway
Within current Bassaleg School catchment — family-friendly locale
Large kitchen/dining/family room opening to enclosed rear garden
Spacious dual-aspect lounge; utility room and downstairs cloakroom/WC
Master bedroom with en-suite plus three further bedrooms
Integral garage and driveway providing off-street parking
No onward chain — vacant possession possible on completion
Council tax banding expensive; area recorded as very deprived
This four-bedroom detached family home sits on a prominent corner plot in Rogerstone, within the current Bassaleg School catchment. The house offers a generous kitchen/dining/family room that opens onto a large enclosed rear garden — practical for family life and entertaining. A spacious dual-aspect lounge, utility room, cloakroom/WC, and integral garage with driveway add everyday convenience.
Upstairs are four bedrooms, including a master with en-suite, plus a separate family bathroom. Constructed in the early 1990s with double glazing installed post-2002 and mains gas central heating, the property is practical and ready to occupy. Its position gives easy access to junction 28 of the M4 and Rogerstone train station for commuting.
Notable positives include no onward chain and a decent plot with scope to improve or extend (subject to planning). Buyers should note the house is average in overall size (approx. 1,431 sq ft) and sits in an area recorded as very deprived; council tax is described as expensive. Crime is average for the area. These factors are worth considering alongside the strong school catchment and good transport links.
This home will suit families seeking space, outdoor privacy and strong local schools, or anyone looking for a ready-to-live-in detached property with potential to personalise. Viewing is recommended to appreciate the corner plot, flexible ground-floor layout and garden scale.
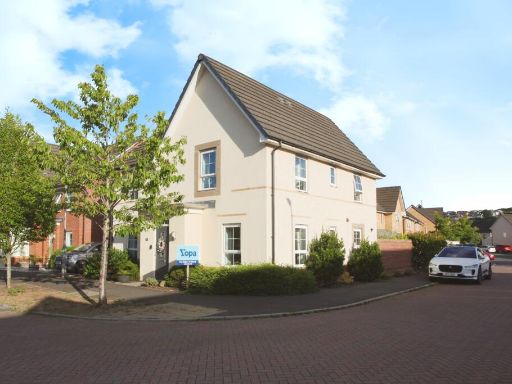 4 bedroom detached house for sale in Noral Place, Newport, NP10 — £425,000 • 4 bed • 2 bath • 1217 ft²
4 bedroom detached house for sale in Noral Place, Newport, NP10 — £425,000 • 4 bed • 2 bath • 1217 ft²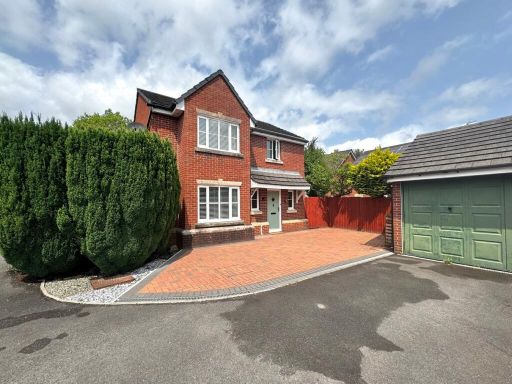 3 bedroom detached house for sale in Camellia Avenue, Rogerstone, Newport, NP10 — £375,000 • 3 bed • 3 bath • 1005 ft²
3 bedroom detached house for sale in Camellia Avenue, Rogerstone, Newport, NP10 — £375,000 • 3 bed • 3 bath • 1005 ft²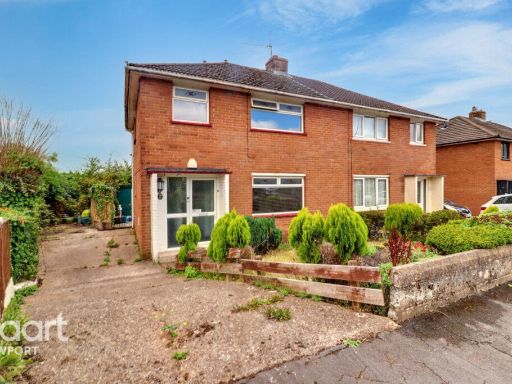 3 bedroom semi-detached house for sale in Greenfield Road, Newport, NP10 — £210,000 • 3 bed • 1 bath • 869 ft²
3 bedroom semi-detached house for sale in Greenfield Road, Newport, NP10 — £210,000 • 3 bed • 1 bath • 869 ft²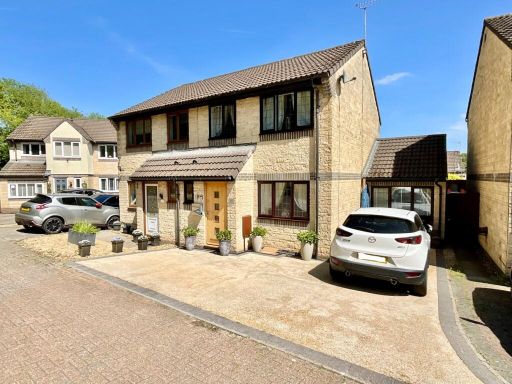 3 bedroom semi-detached house for sale in Violet Walk, Rogerstone, Newport, NP10 — £285,000 • 3 bed • 2 bath • 793 ft²
3 bedroom semi-detached house for sale in Violet Walk, Rogerstone, Newport, NP10 — £285,000 • 3 bed • 2 bath • 793 ft²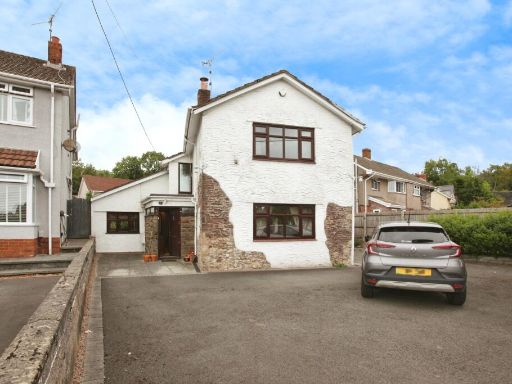 3 bedroom detached house for sale in Park View, Newport, NP10 — £375,000 • 3 bed • 1 bath • 1591 ft²
3 bedroom detached house for sale in Park View, Newport, NP10 — £375,000 • 3 bed • 1 bath • 1591 ft²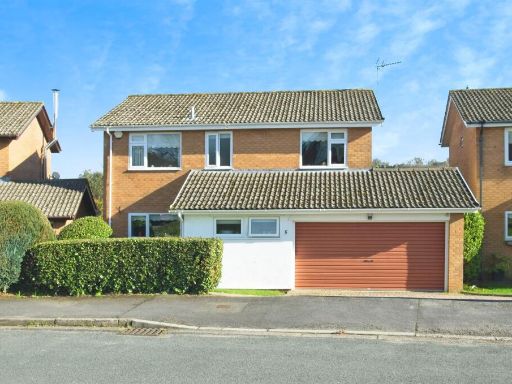 4 bedroom detached house for sale in Pentre-Poeth Close, Bassaleg, Newport, NP10 — £470,000 • 4 bed • 2 bath • 1303 ft²
4 bedroom detached house for sale in Pentre-Poeth Close, Bassaleg, Newport, NP10 — £470,000 • 4 bed • 2 bath • 1303 ft²