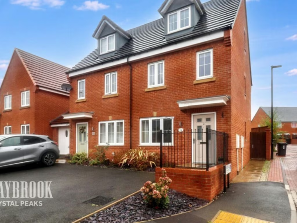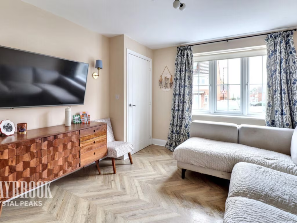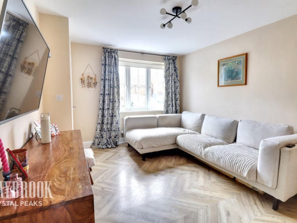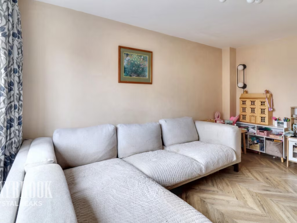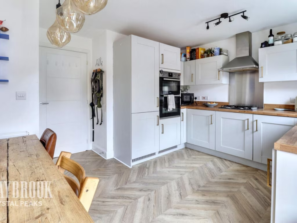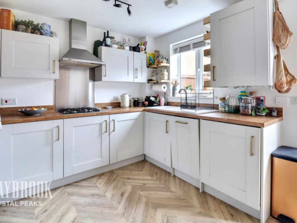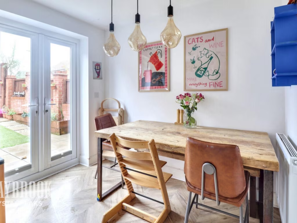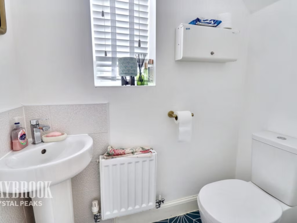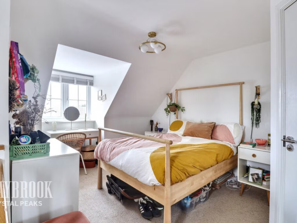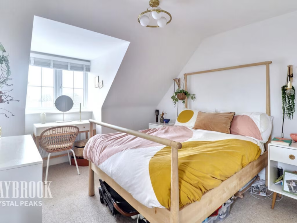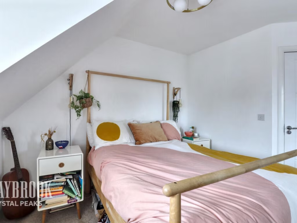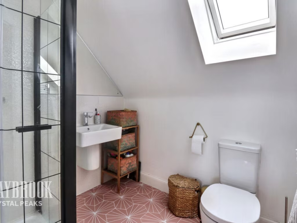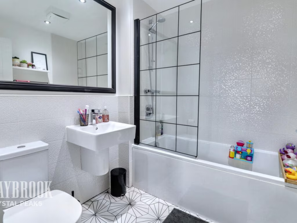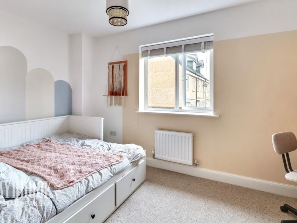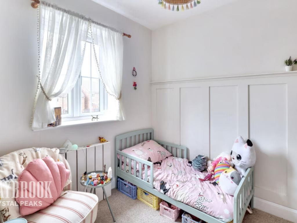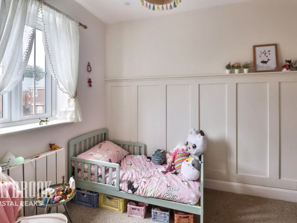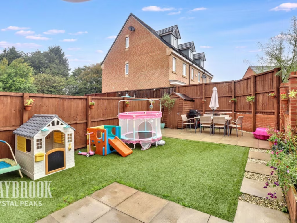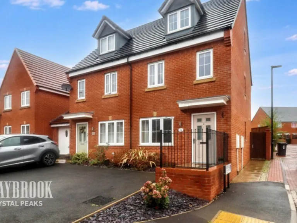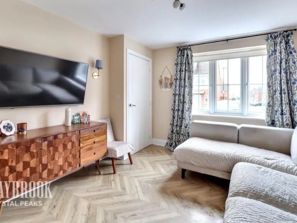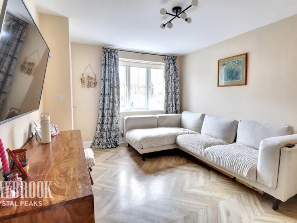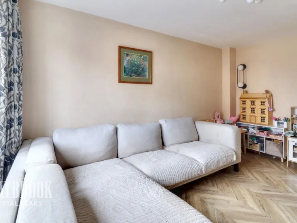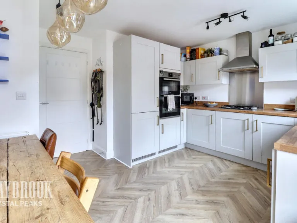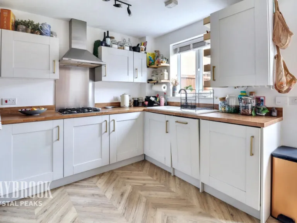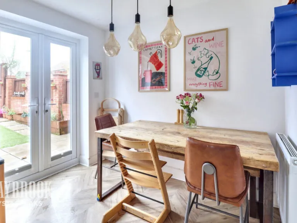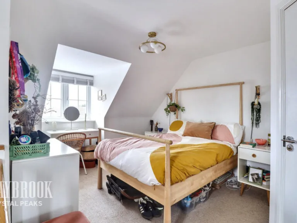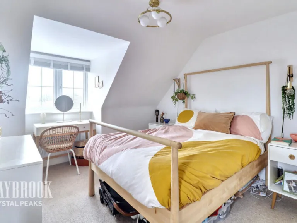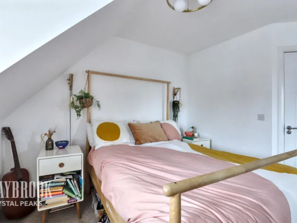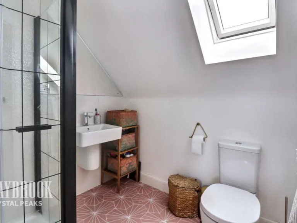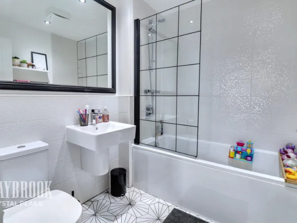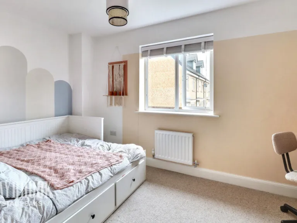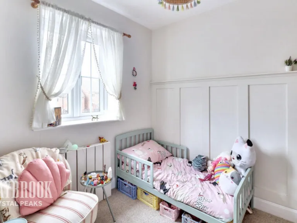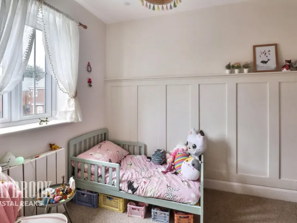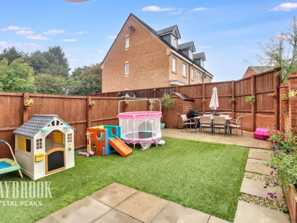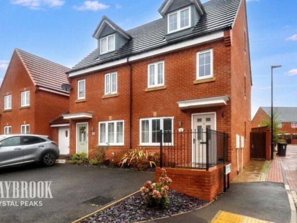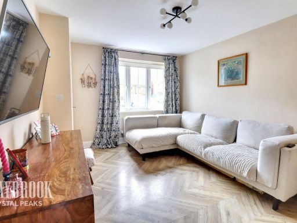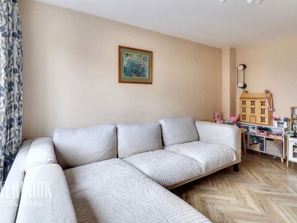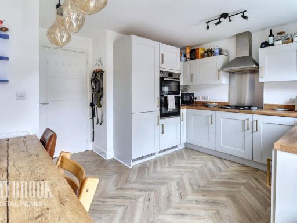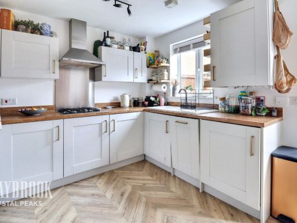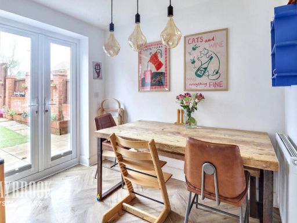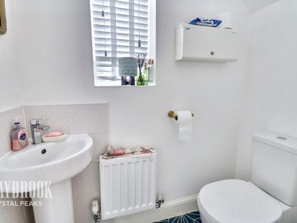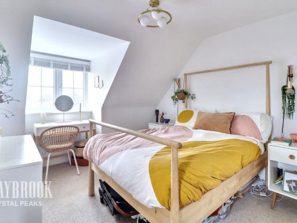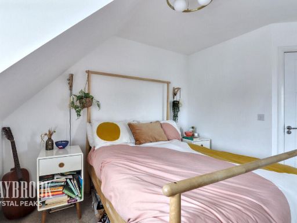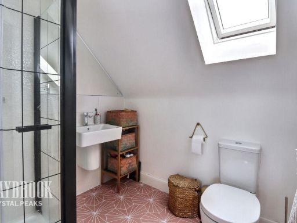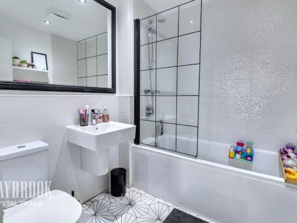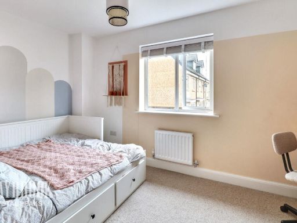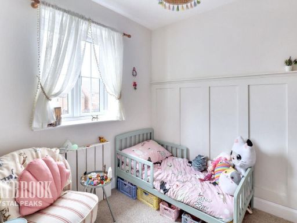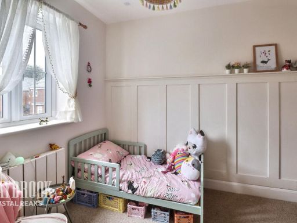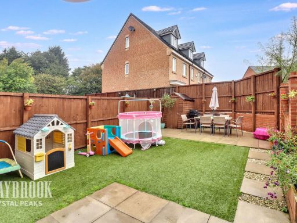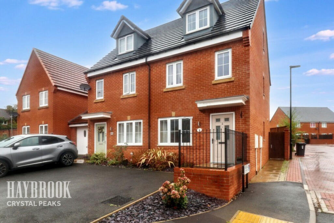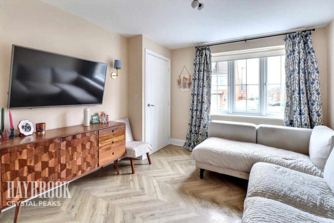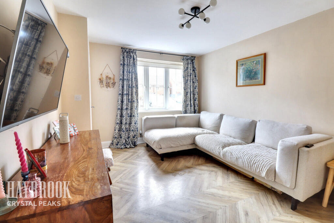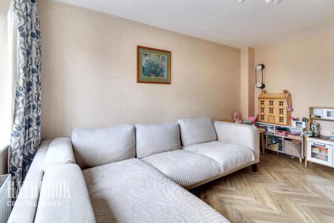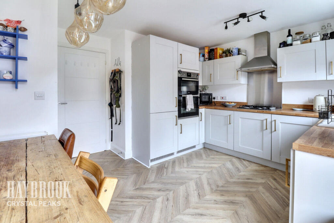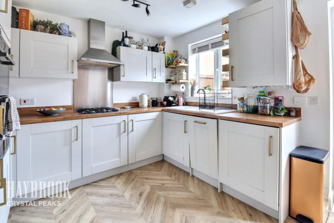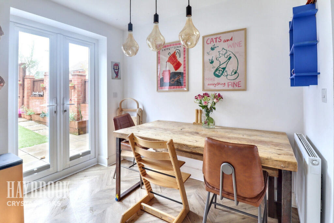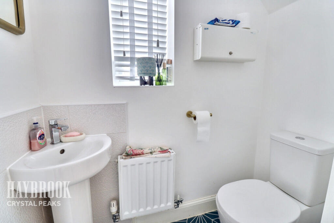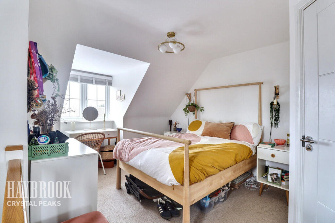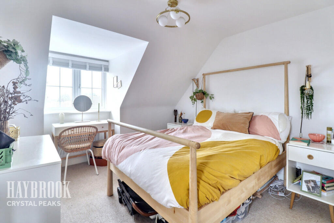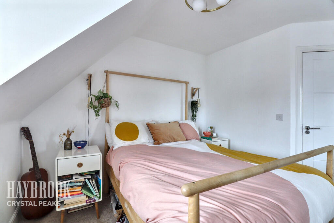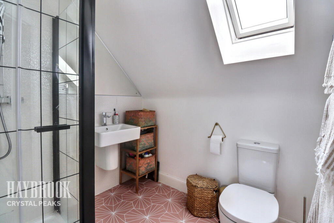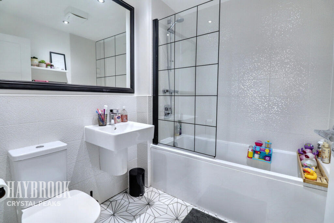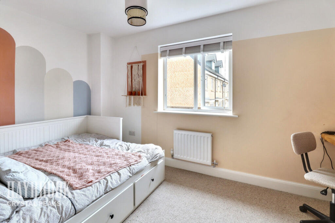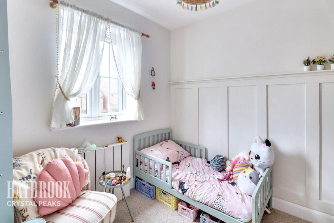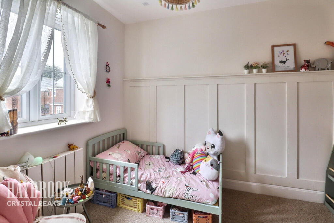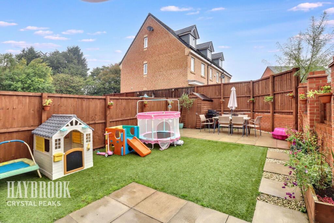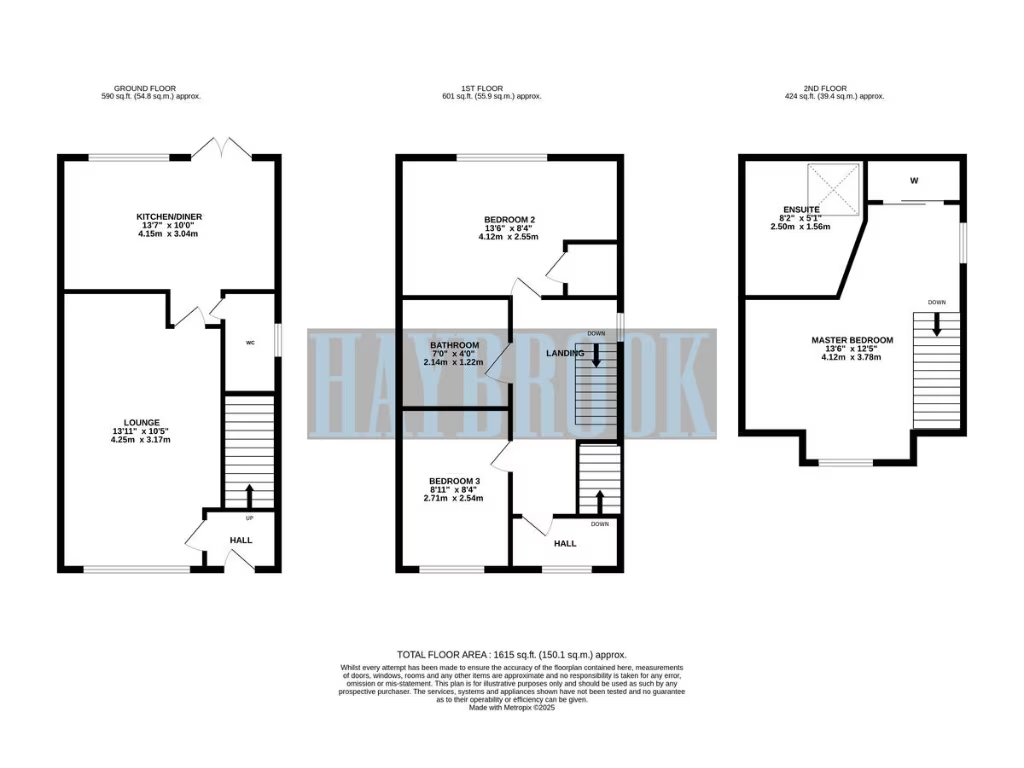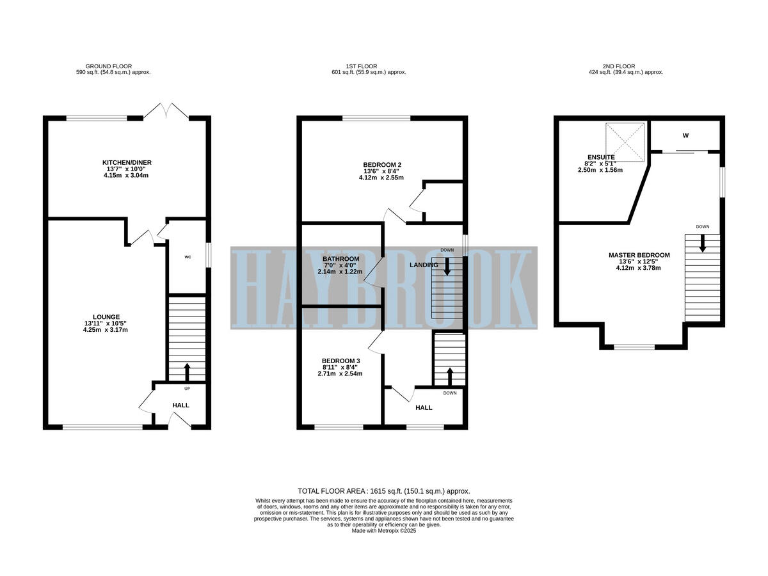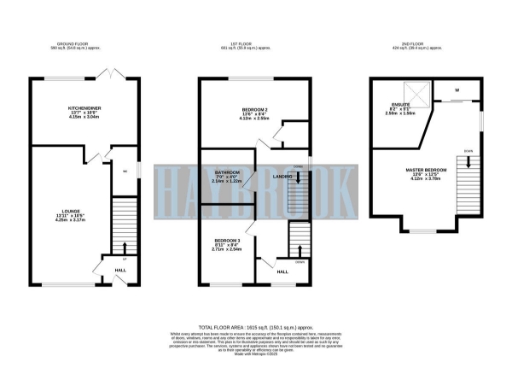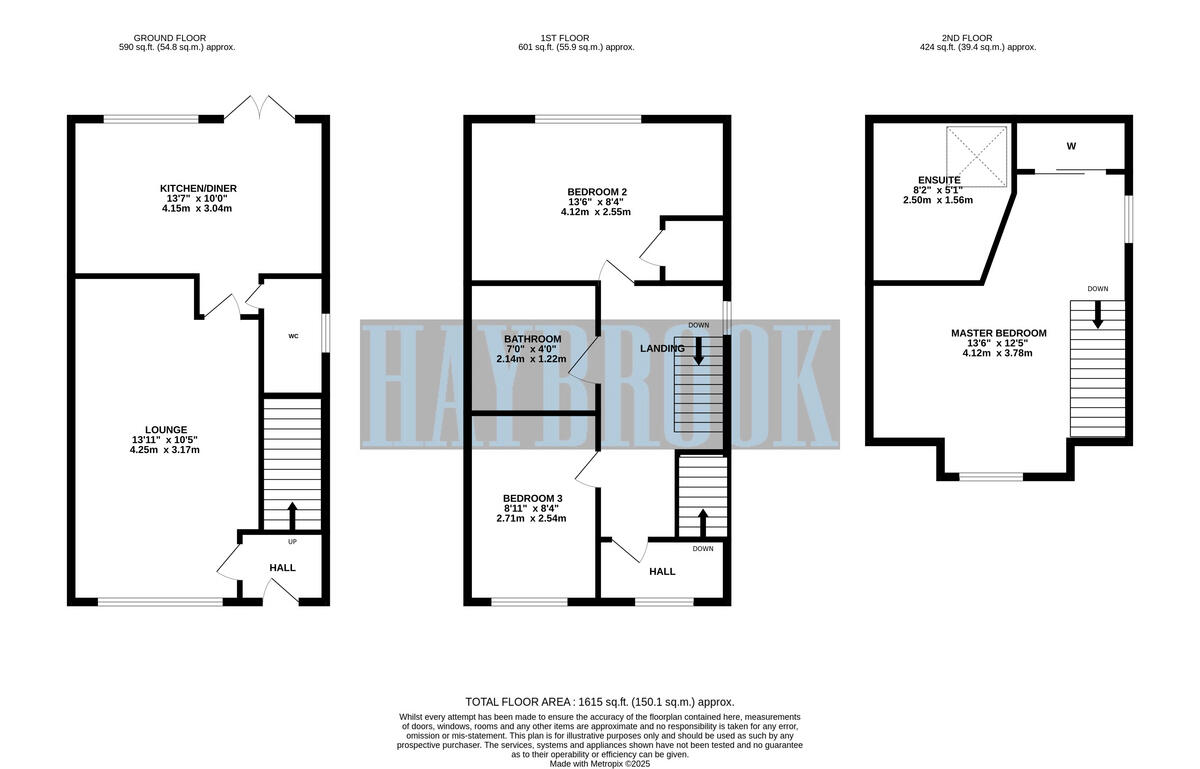Summary - 12 Admiral Close, Sheffield S20 5FT
3 bed 2 bath Semi-Detached
Versatile three-bed family home with private garden and top-floor master ensuite.
Three-storey 3-bedroom townhouse, 1,615 sq ft
Modern kitchen/diner with patio to private rear garden
Top-floor master bedroom with ensuite shower room
Landscaped, low-maintenance rear garden; not overlooked
1.5-car driveway shared with neighbour (off-street parking)
Freehold, double glazing, gas central heating (combi boiler)
Small plot size — limited outside space for extension
Local secondary schools include some lower Ofsted ratings
This well-presented three-bedroom, three-storey townhouse offers practical family living across 1,615 sq ft on a sought-after residential estate. The ground floor has a front lounge and a modern kitchen/diner with patio doors that open onto a private, low-maintenance rear garden — a straightforward layout for everyday family life and entertaining.
The top-floor master bedroom occupies the entire second floor and includes fitted wardrobes and an ensuite shower room, giving parents a private retreat. Two further bedrooms and a family bathroom on the first floor provide flexible space for children, guests or a home office. Built features include double glazing and gas central heating via a combi boiler.
Outside, the landscaped garden is private and not overlooked, with an easy-maintenance lawn and patio — ideal for children and pets. Off-street parking is provided by a 1.5-car driveway shared with the neighbouring property. The plot is modest in size, emphasising low outdoor upkeep rather than extensive grounds.
Location benefits are practical: good road links to Sheffield city centre and the M1 for commuters, fast broadband and excellent mobile signal. Nearby primary schools include an Outstanding-rated option, while some local secondary schools have lower Ofsted ratings — a consideration for families with older children. The property is freehold with council tax in an affordable band.
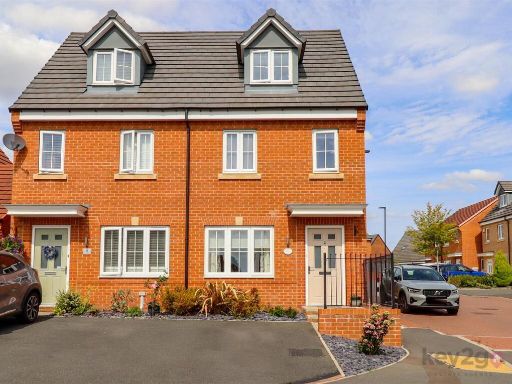 3 bedroom semi-detached house for sale in Admiral Close, Mosborough, Sheffield, S20 — £260,000 • 3 bed • 2 bath • 717 ft²
3 bedroom semi-detached house for sale in Admiral Close, Mosborough, Sheffield, S20 — £260,000 • 3 bed • 2 bath • 717 ft²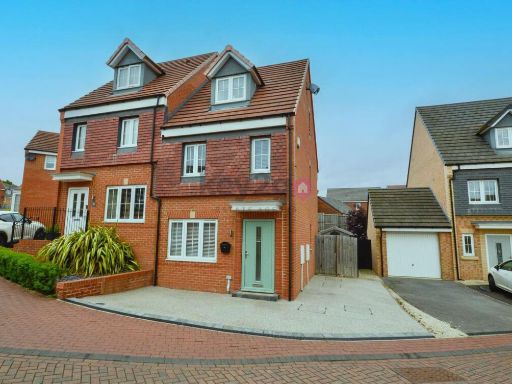 3 bedroom semi-detached house for sale in Honeydew Way, Mosborough, Sheffield, S20 — £260,000 • 3 bed • 3 bath • 893 ft²
3 bedroom semi-detached house for sale in Honeydew Way, Mosborough, Sheffield, S20 — £260,000 • 3 bed • 3 bath • 893 ft²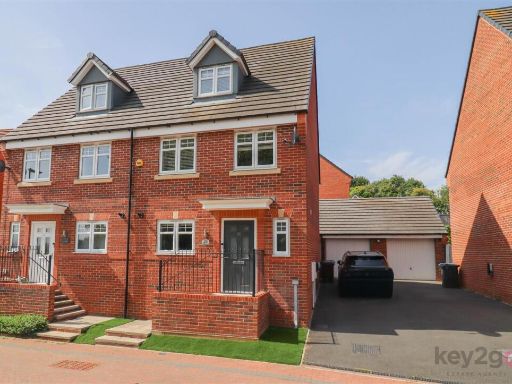 4 bedroom semi-detached house for sale in Redwood Lane, Mosborough, Sheffield, S20 — £320,000 • 4 bed • 2 bath • 1281 ft²
4 bedroom semi-detached house for sale in Redwood Lane, Mosborough, Sheffield, S20 — £320,000 • 4 bed • 2 bath • 1281 ft²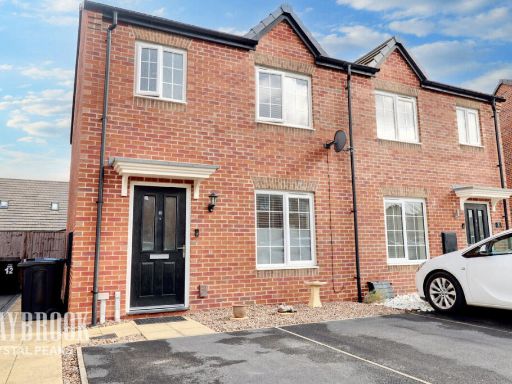 3 bedroom semi-detached house for sale in Hewer Court, Sheffield, S20 — £250,000 • 3 bed • 2 bath • 840 ft²
3 bedroom semi-detached house for sale in Hewer Court, Sheffield, S20 — £250,000 • 3 bed • 2 bath • 840 ft²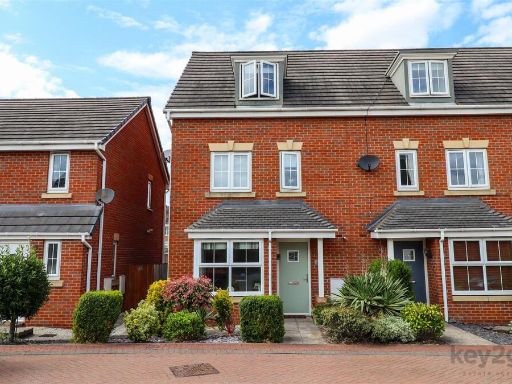 4 bedroom town house for sale in Doveholes Drive, Sheffield, S13 — £270,000 • 4 bed • 2 bath • 933 ft²
4 bedroom town house for sale in Doveholes Drive, Sheffield, S13 — £270,000 • 4 bed • 2 bath • 933 ft²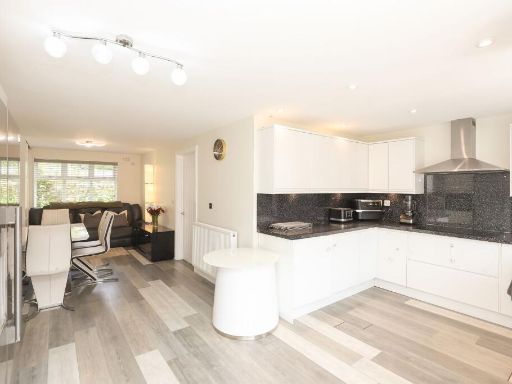 3 bedroom town house for sale in Rose Hill Drive, Mosborough, S20 — £300,000 • 3 bed • 3 bath • 1387 ft²
3 bedroom town house for sale in Rose Hill Drive, Mosborough, S20 — £300,000 • 3 bed • 3 bath • 1387 ft²