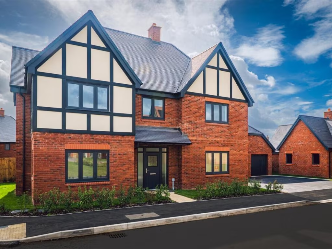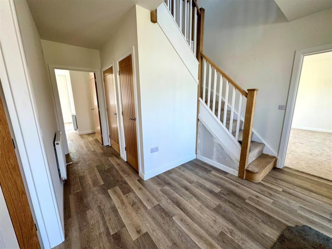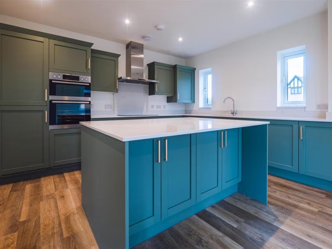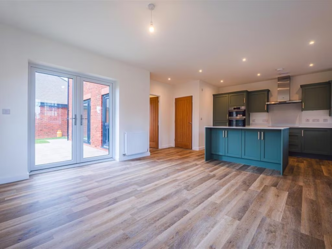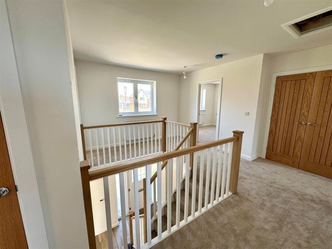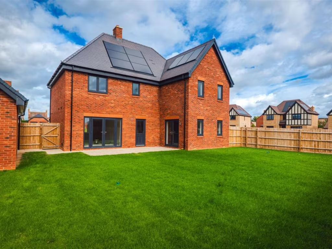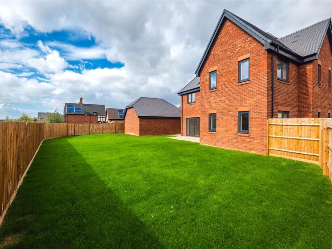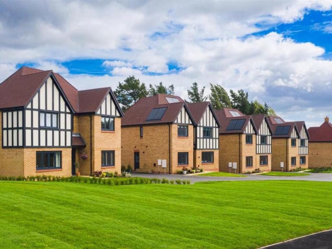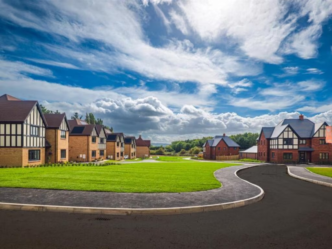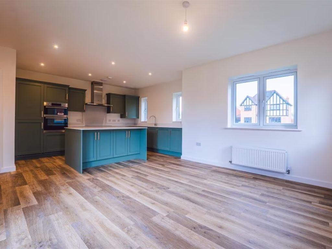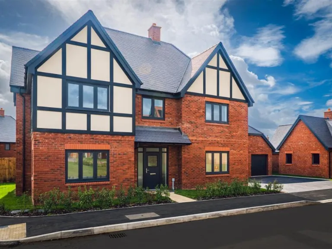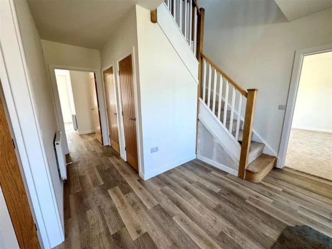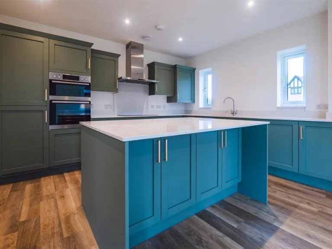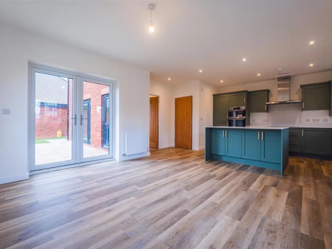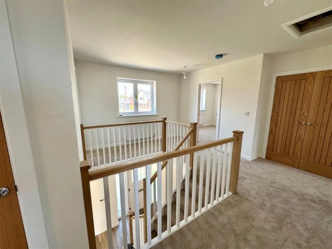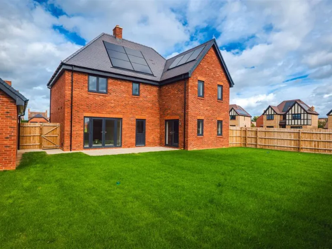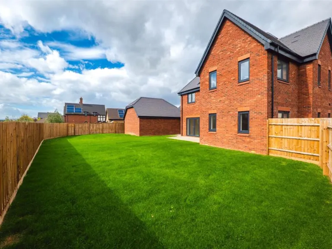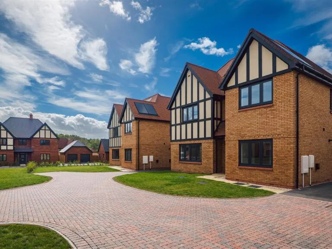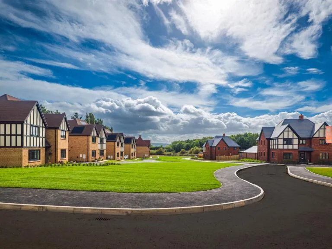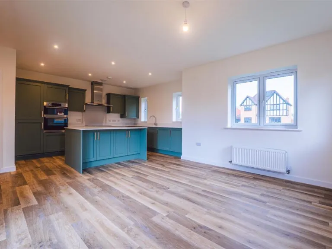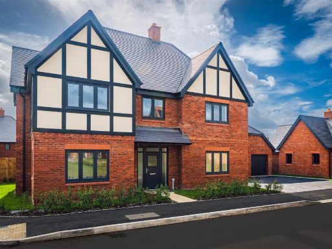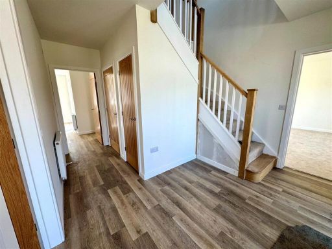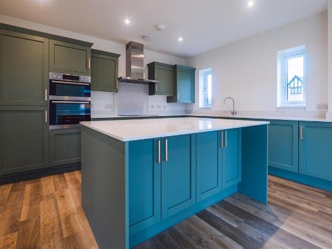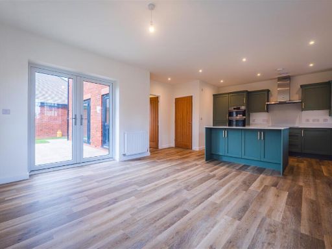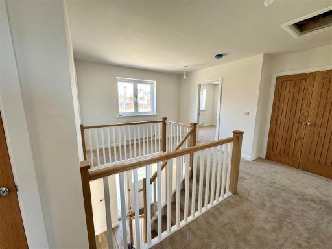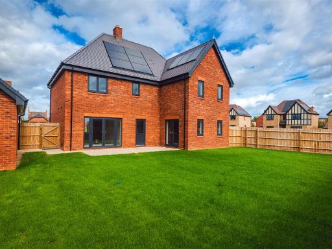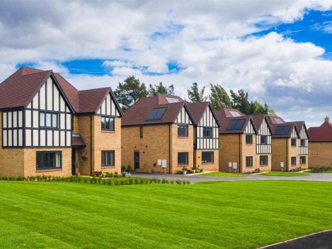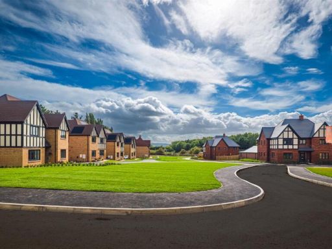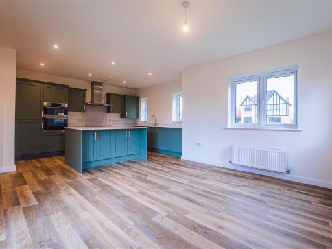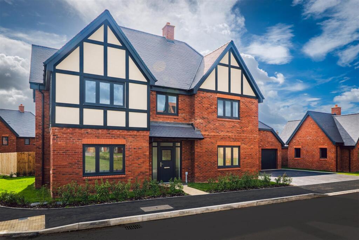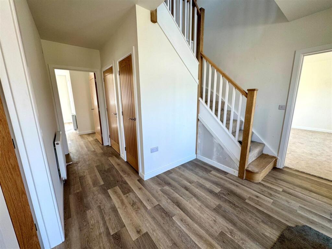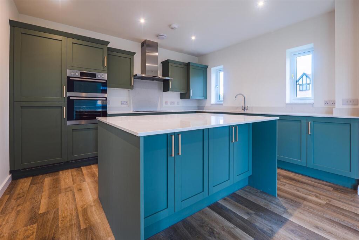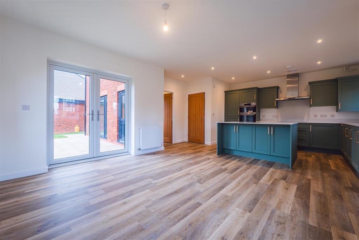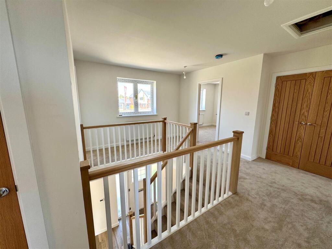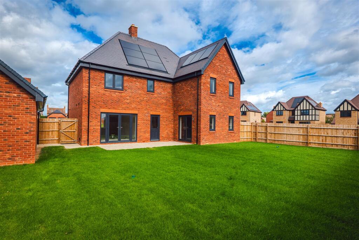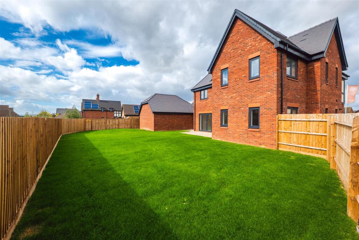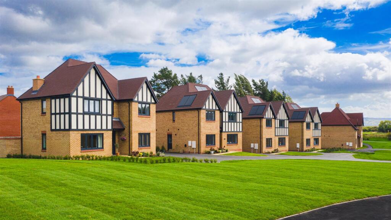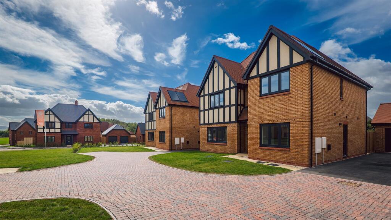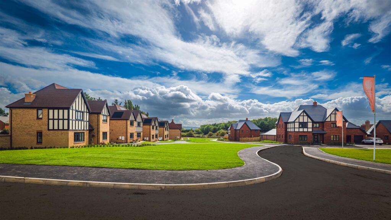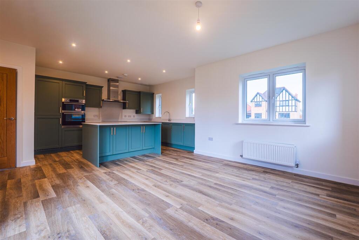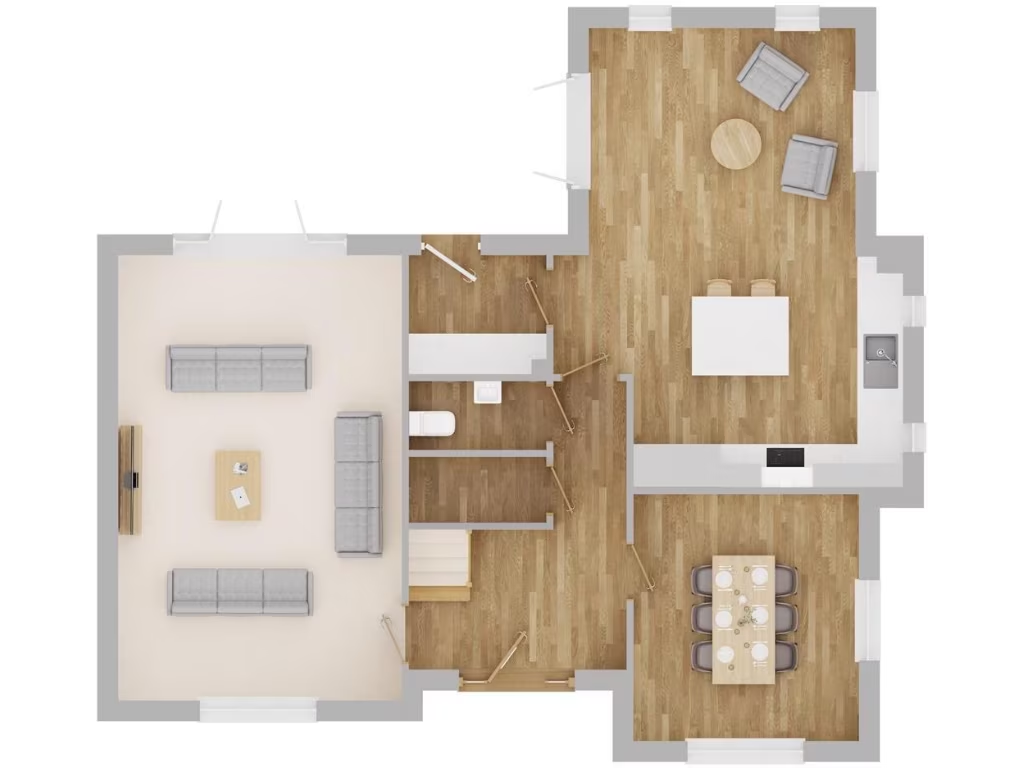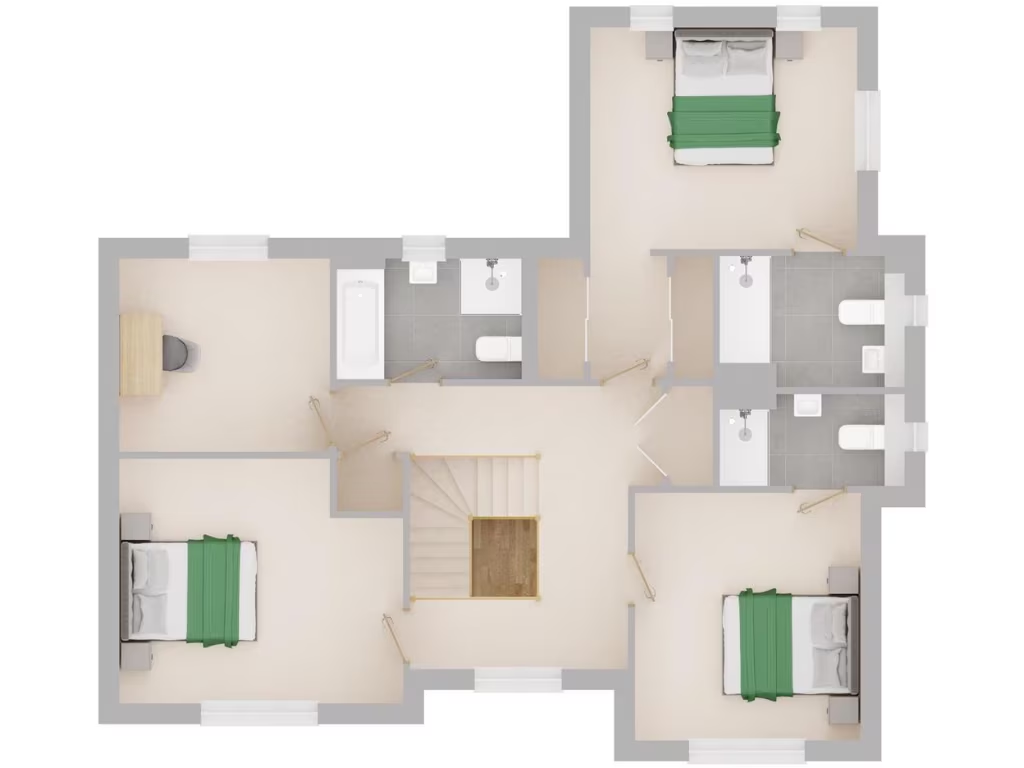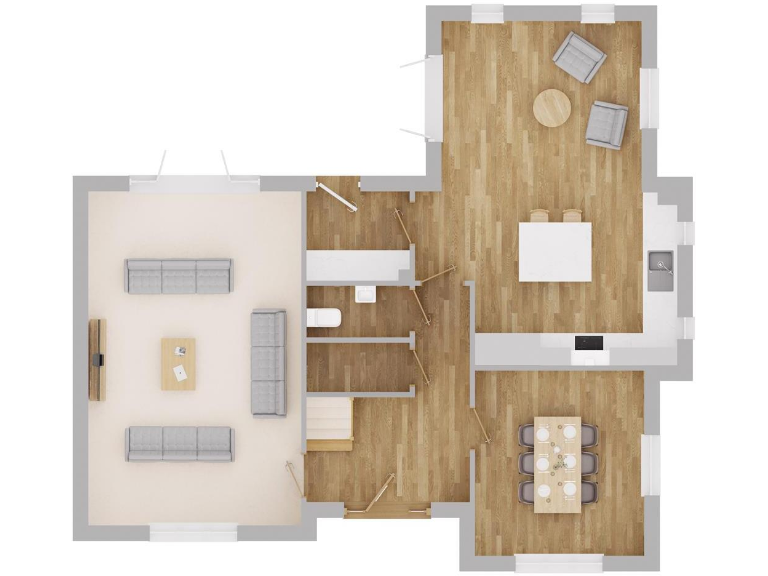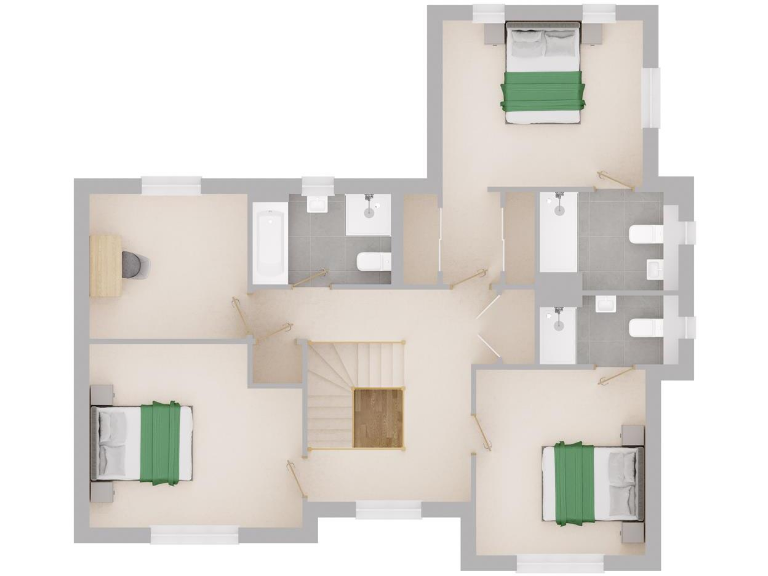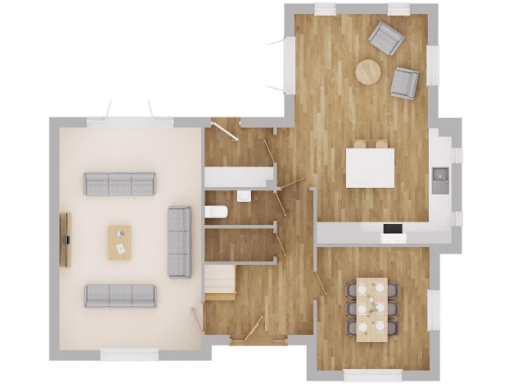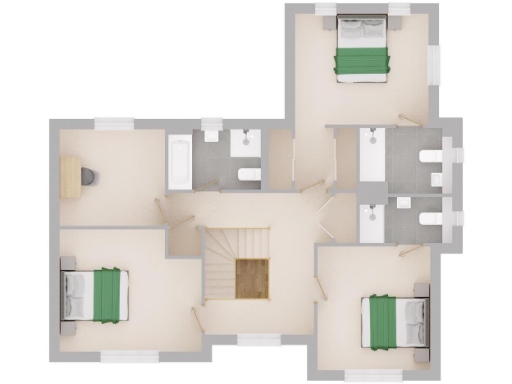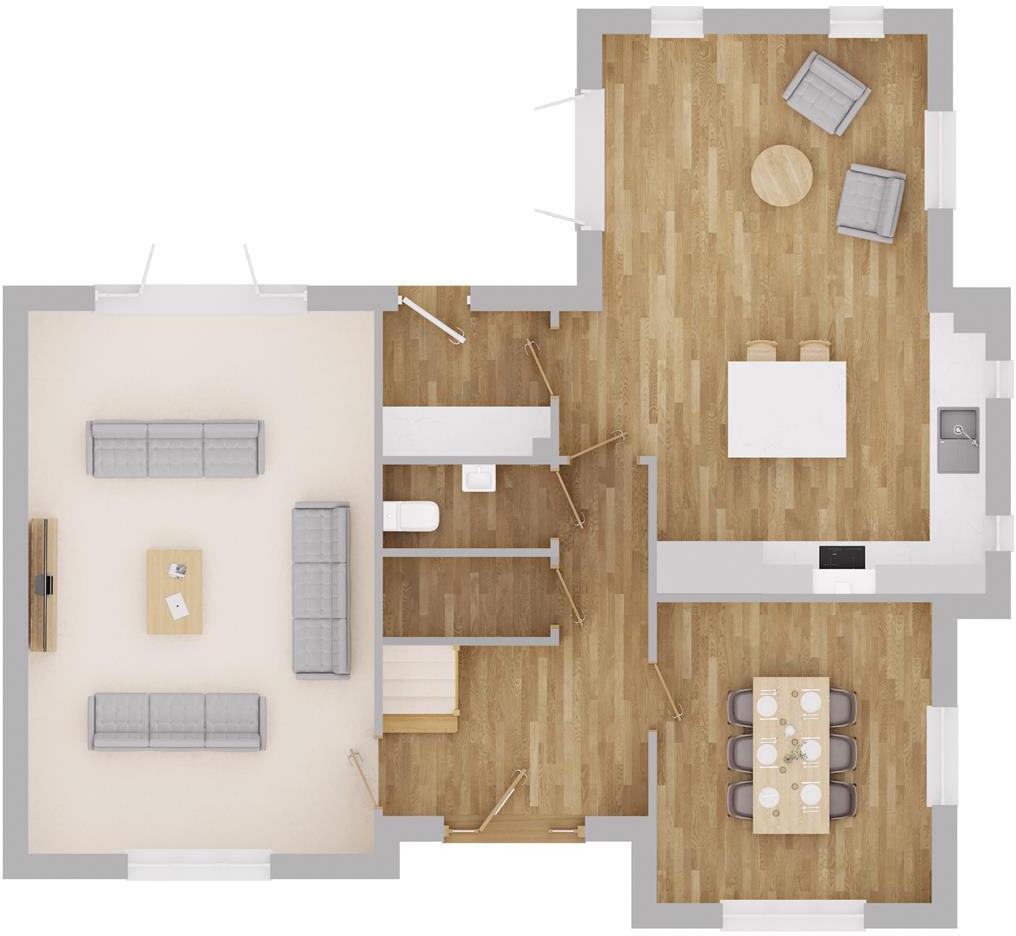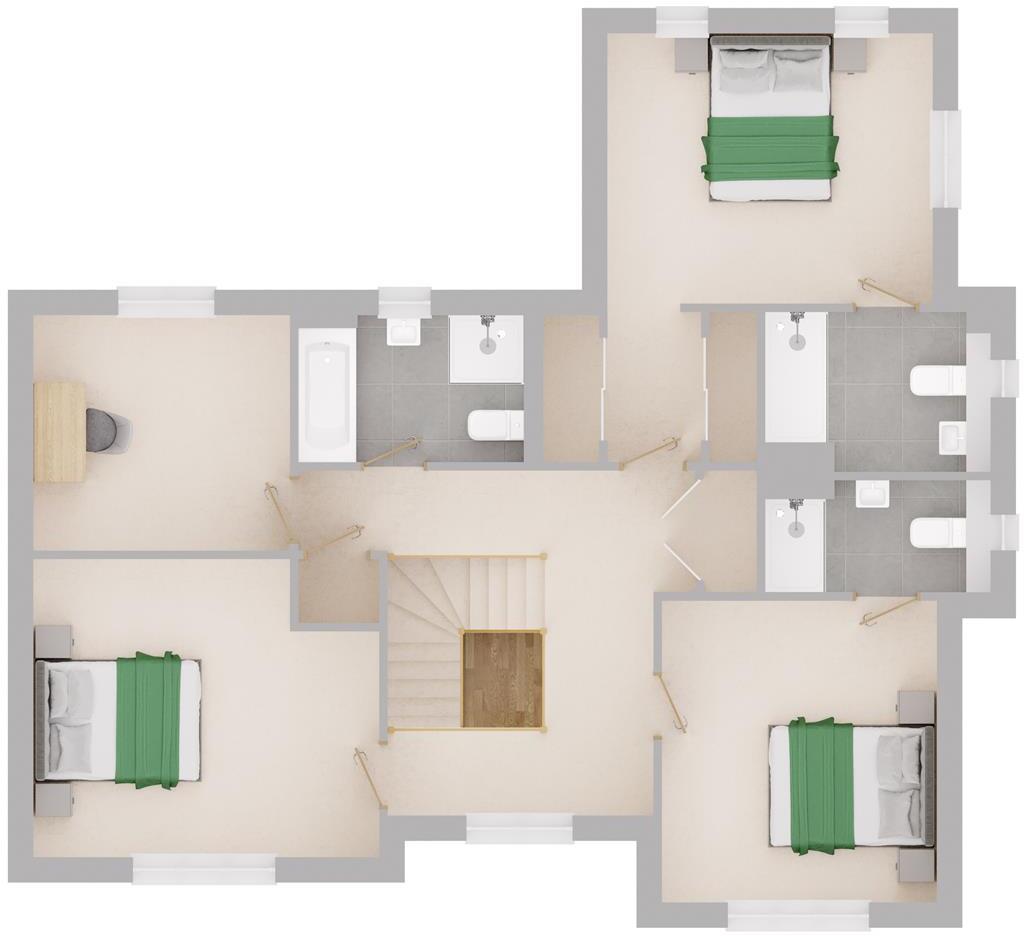Summary - Kingshurst Drive, Badsey, WR11 7ZF WR11 7ZF
4 bed 3 bath Detached
High-spec, energy-efficient family home with garden and garage near village amenities.
- Four bedrooms with principal dressing room and ensuite
- Large enclosed rear garden and detached double garage
- Solar PV and EV charging included; predicted A-rated EPC
- Covered by a 10-year new home warranty
- High-spec finishes: stone worktops, oak-faced doors, Karndean
- Part of a small development; only two homes of this style
- Some plot details, elevations and layouts may vary
- Council tax not yet assessed; planning W/22/00896/FUL
This four-bedroom detached new build at Bourton Gardens blends traditional Tudor styling with a high-spec modern interior. The principal bedroom includes a dressing room and ensuite; the home also offers a separate living room, dining room and a family breakfast kitchen across approximately 2,000 sq ft. Practical features include an integral/detached garage, large enclosed rear garden and included solar PV and EV charging for lower running costs.
Built with an A-rated energy performance and covered by a 10-year new home warranty, the house is finished to the developer’s Signature Specification — oak-faced doors, upgraded sanitaryware and stone worktops among the standard upgrades. The plot sits in a prosperous village setting in the Vale of Evesham with low crime, fast broadband and easy access to nearby towns such as Evesham and Broadway.
Buyers should note this is part of a small phased development (only 13 detached 3 & 4 bedroom homes) and marketing materials note individual elevations, internal layouts and materials may vary by plot. Planning for the wider scheme is recorded under application W/22/00896/FUL. Site safety and construction activity remain factors until completion.
Practical points to confirm during purchase: council tax banding is not yet assessed; some promotional details are illustrative only; purchasers are advised to check plot-specific dimensions, finishes and any rights of way with their solicitor before exchange. Overall this is a family-orientated, energy-efficient new home with strong specification and countryside appeal, suitable for those seeking modern space and lower running costs in a village setting.
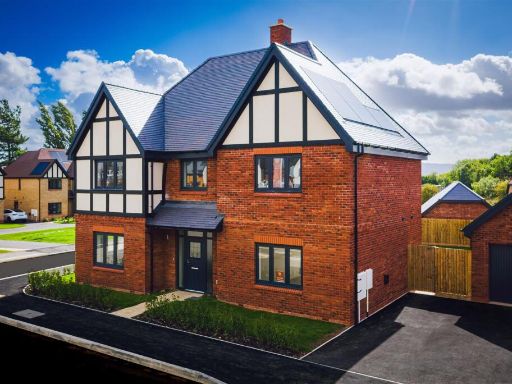 4 bedroom detached house for sale in Kingshurst Drive, Badsey, WR11 7ZF, WR11 — £734,950 • 4 bed • 3 bath
4 bedroom detached house for sale in Kingshurst Drive, Badsey, WR11 7ZF, WR11 — £734,950 • 4 bed • 3 bath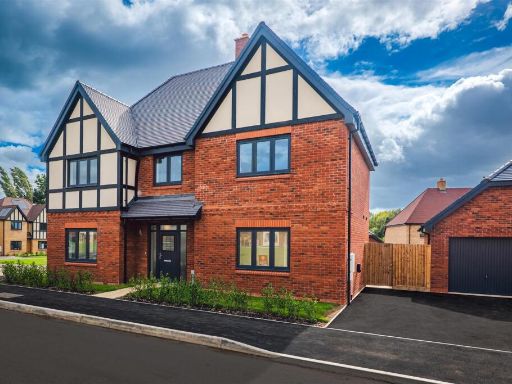 4 bedroom detached house for sale in Kingshurst Drive, Badsey, WR11 7ZF, WR11 — £734,950 • 4 bed • 3 bath • 2000 ft²
4 bedroom detached house for sale in Kingshurst Drive, Badsey, WR11 7ZF, WR11 — £734,950 • 4 bed • 3 bath • 2000 ft²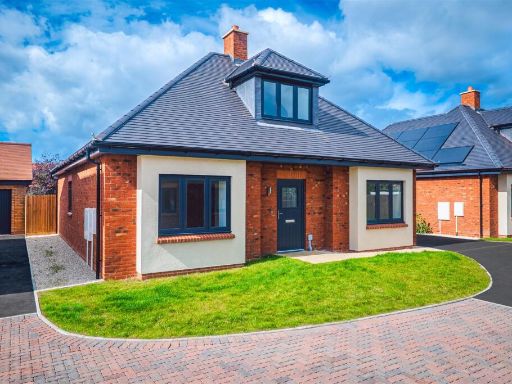 3 bedroom detached bungalow for sale in Kingshurst Drive, Badsey, WR11 7ZF, WR11 — £575,000 • 3 bed • 2 bath • 1510 ft²
3 bedroom detached bungalow for sale in Kingshurst Drive, Badsey, WR11 7ZF, WR11 — £575,000 • 3 bed • 2 bath • 1510 ft²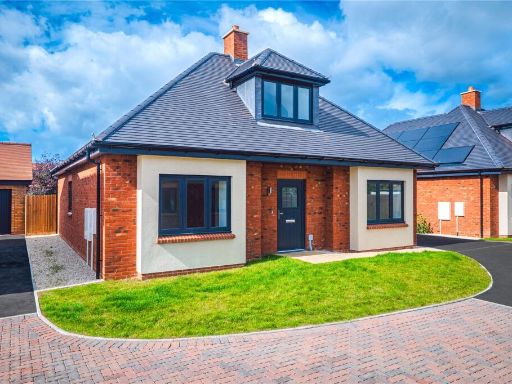 3 bedroom bungalow for sale in Bourton Gardens, Kingshurst Drive, Badsey, Worcestershire, WR11 — £575,000 • 3 bed • 2 bath • 1510 ft²
3 bedroom bungalow for sale in Bourton Gardens, Kingshurst Drive, Badsey, Worcestershire, WR11 — £575,000 • 3 bed • 2 bath • 1510 ft²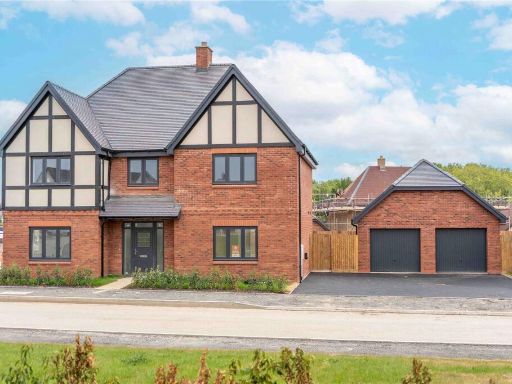 4 bedroom detached house for sale in Bourton Gardens, Kingshurst Drive, Badsey, Worcestershire, WR11 — £734,950 • 4 bed • 3 bath • 2000 ft²
4 bedroom detached house for sale in Bourton Gardens, Kingshurst Drive, Badsey, Worcestershire, WR11 — £734,950 • 4 bed • 3 bath • 2000 ft²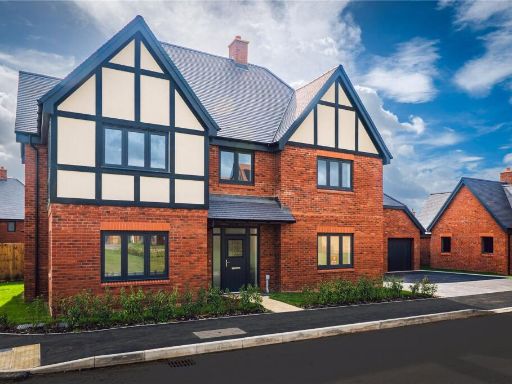 4 bedroom detached house for sale in Bourton Gardens, Kingshurst Drive, Badsey, Worcestershire, WR11 — £699,950 • 4 bed • 3 bath • 2000 ft²
4 bedroom detached house for sale in Bourton Gardens, Kingshurst Drive, Badsey, Worcestershire, WR11 — £699,950 • 4 bed • 3 bath • 2000 ft²