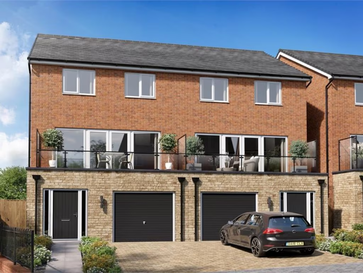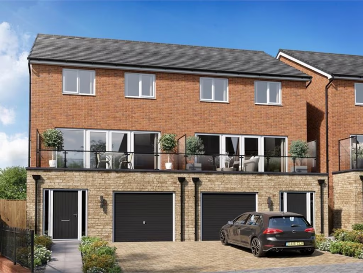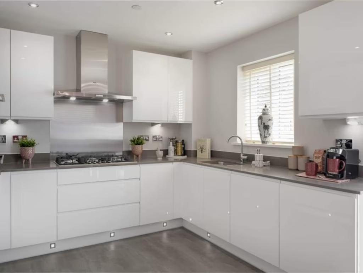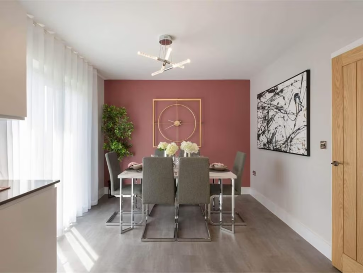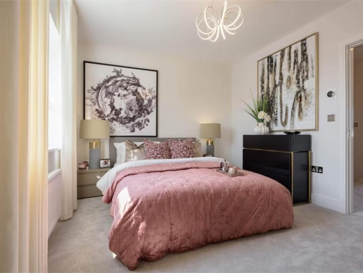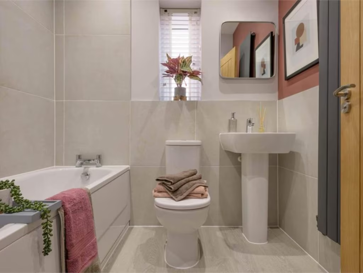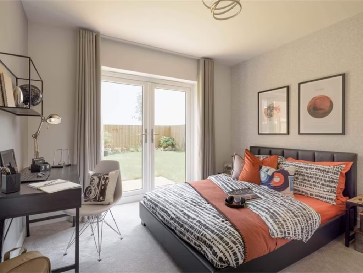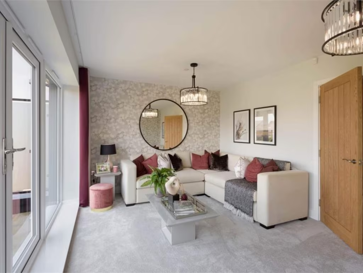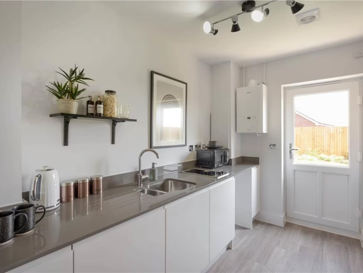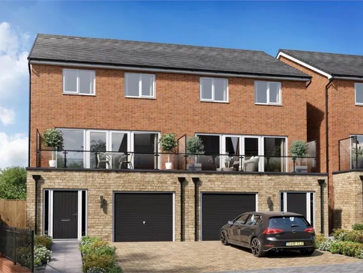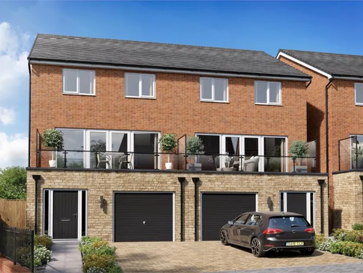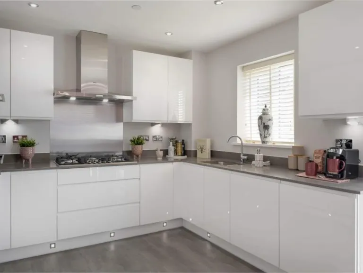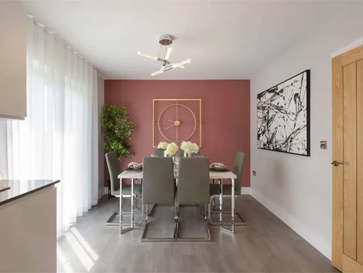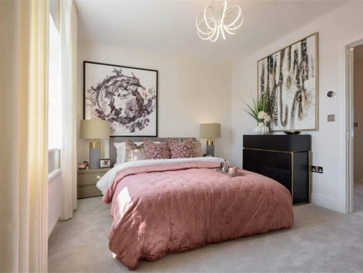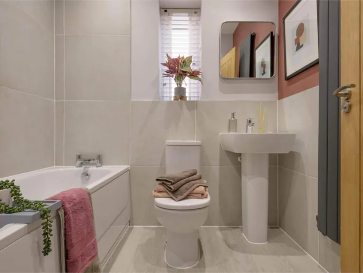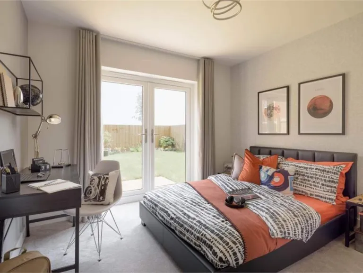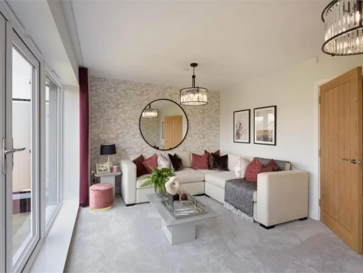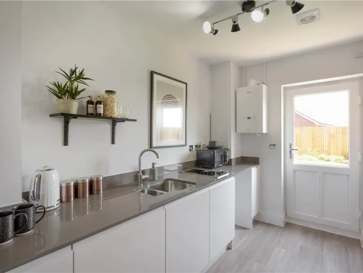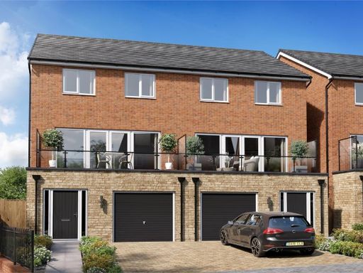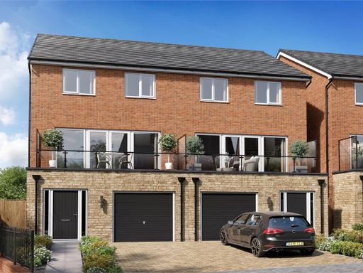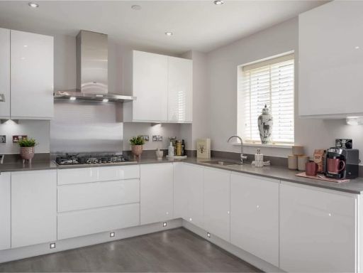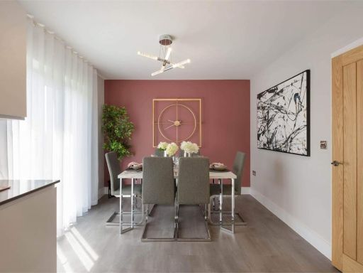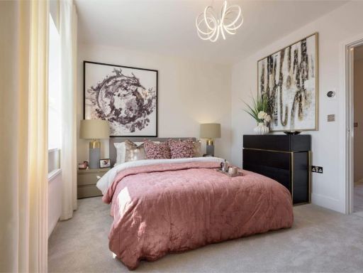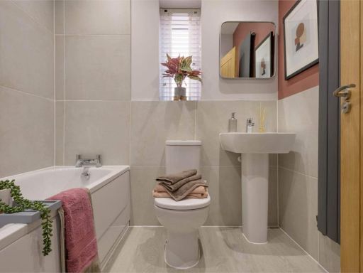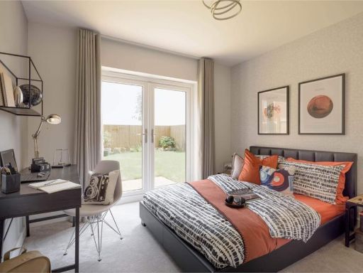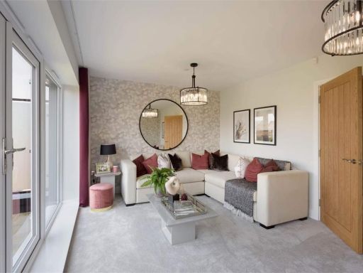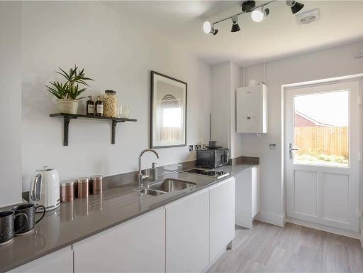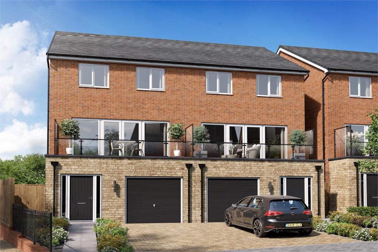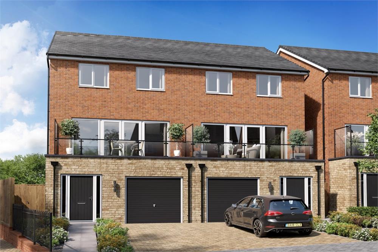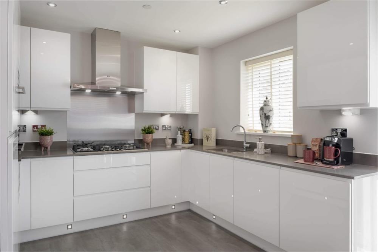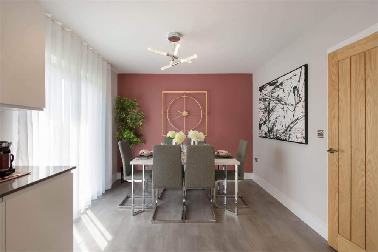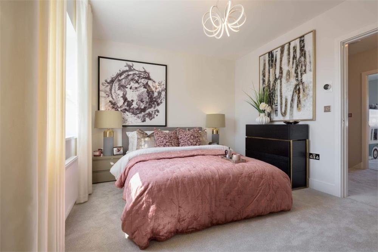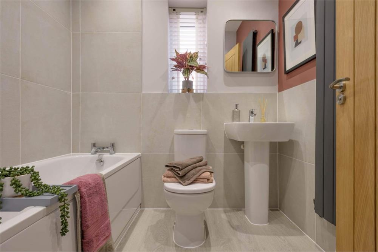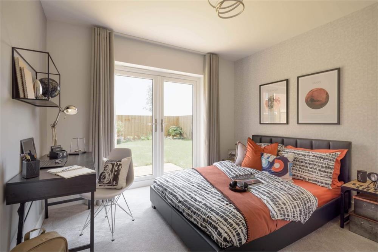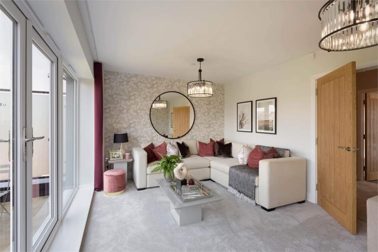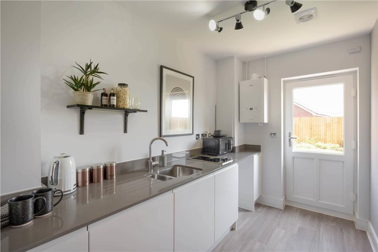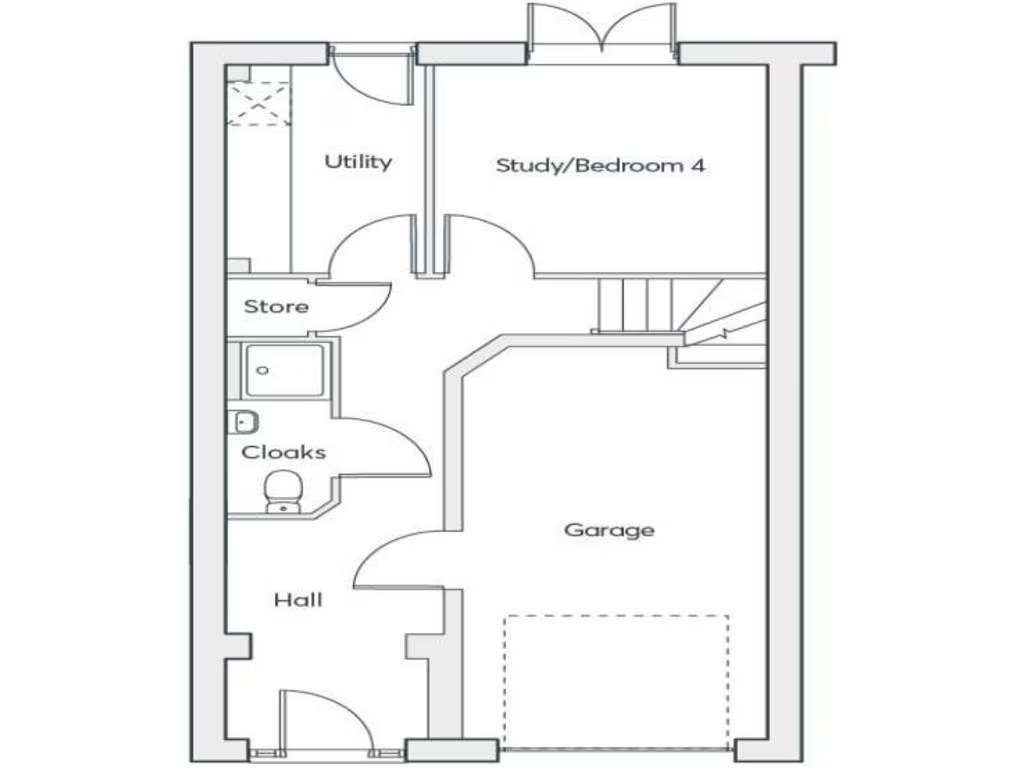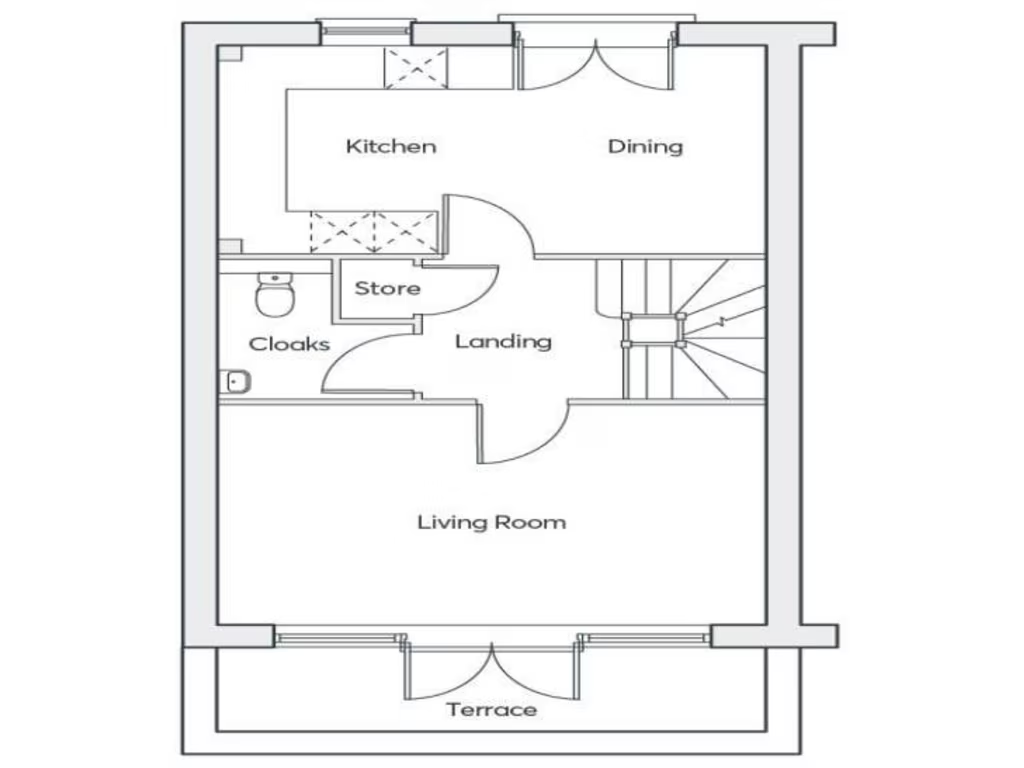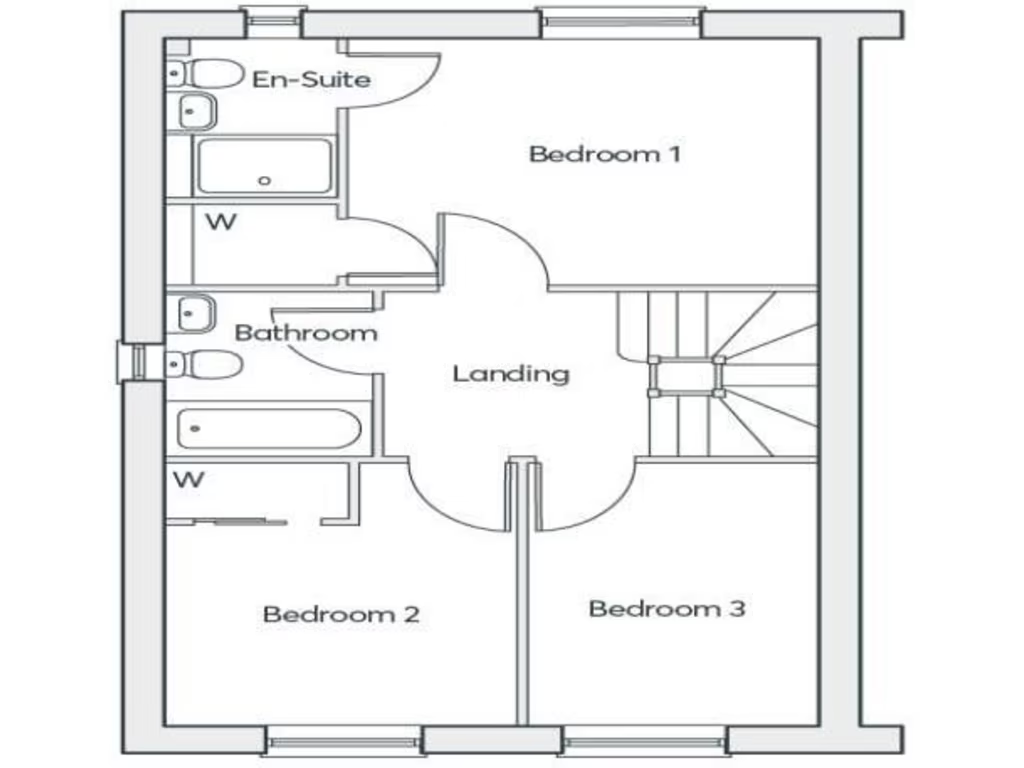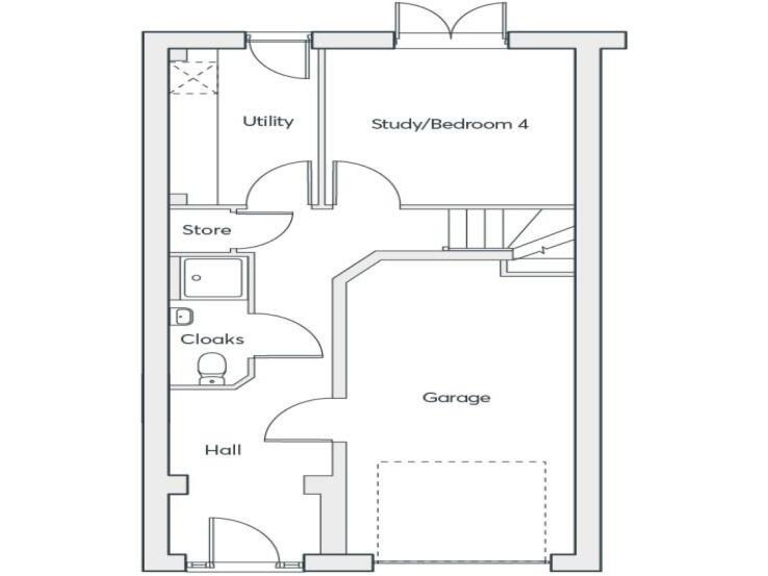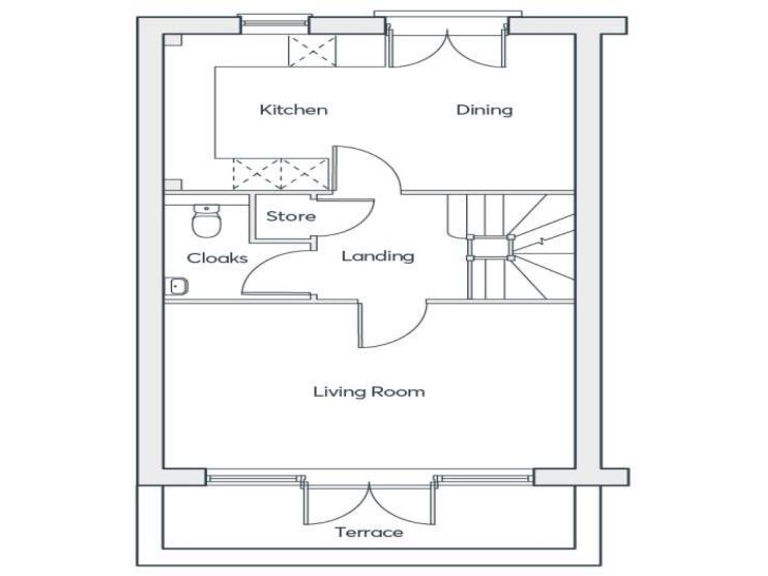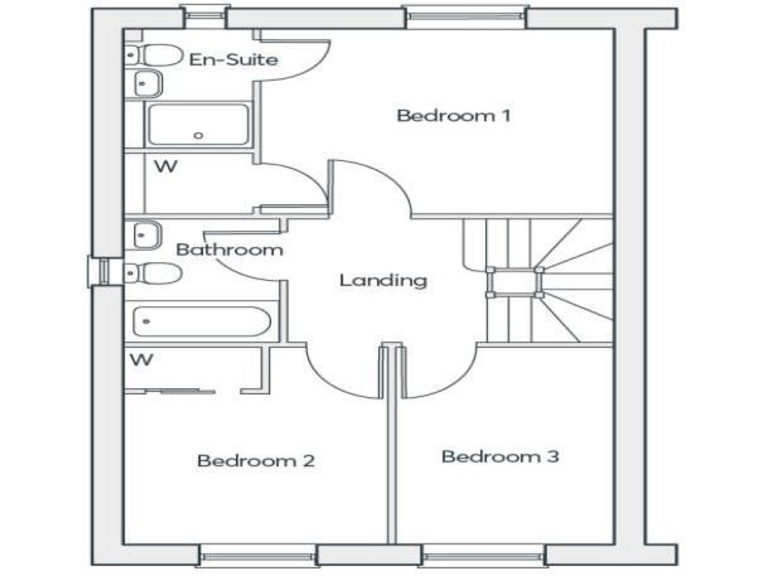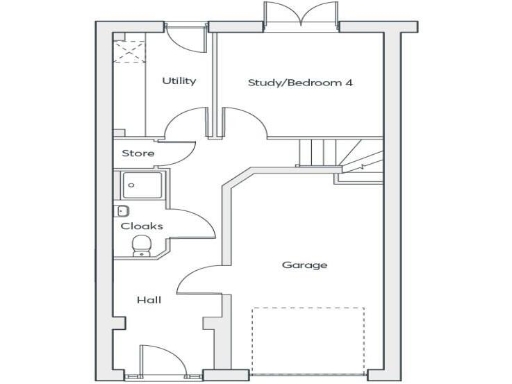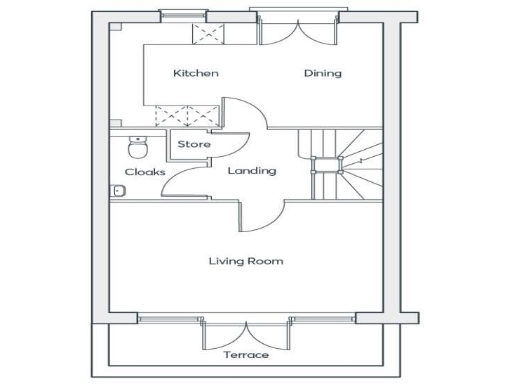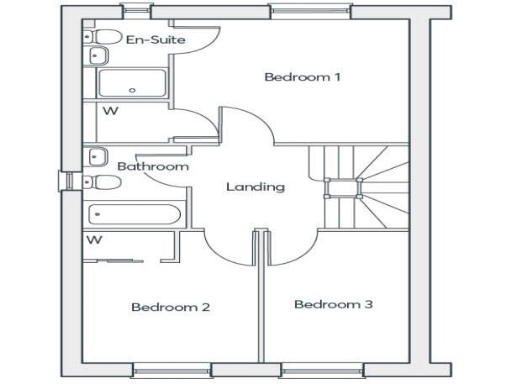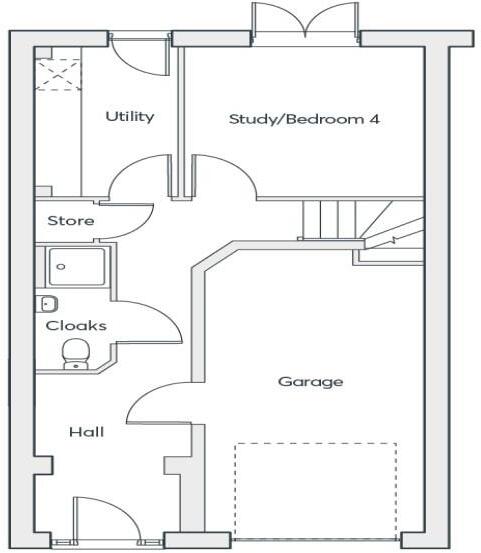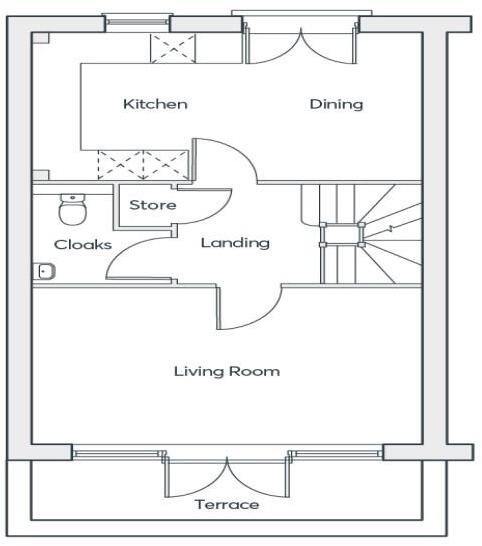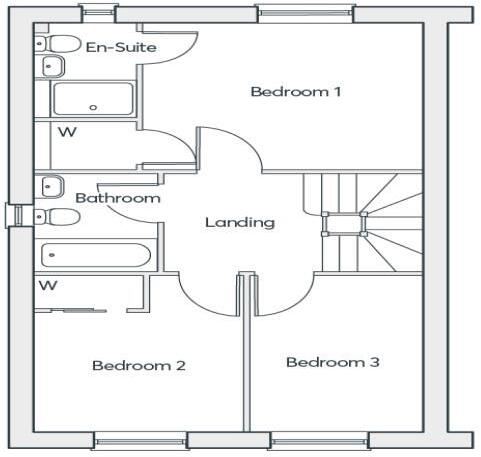Summary - HENDREFOILAN STUDENT VILLAGE, ACCESS ROAD FROM GOWER ROAD VIA FFORDD YR OLCHFA SA2 7PG
4 bed 1 bath Semi-Detached
Flexible family living with terrace, garage and new-home warranty.
New-build three-storey home with 10-year warranty
Integral single garage plus driveway parking
First-floor living room with outdoor terrace
Open-plan kitchen-diner; utility room with garden access
Four flexible bedrooms; bedroom four usable as study
Compact overall size ~766 sq ft; rooms are modest
Annual service charge £316; council tax rated expensive
Area shows mixed indicators; assess neighbourhood suitability
This modern three-storey Hexham townhouse offers flexible family living across three floors, suited to growing households who value contemporary finishes and low-maintenance new build features. The open-plan kitchen/diner on the first floor and separate living room opening onto a terrace give practical social spaces for daily life and entertaining. The integral single garage and utility room add useful storage and practical laundry space.
As a new build the home benefits from double glazing, high-performance insulation and a 10-year new home warranty, reducing short-term maintenance worry. The primary bedroom includes an en suite shower room; two further good-sized bedrooms and a versatile fourth room (study/bedroom) provide adaptable accommodation for children or home working. Parking is private and immediate via the integral garage and driveway.
Be clear about the compromises: the overall floor area is compact at around 766 sq ft, so room sizes are modest and storage will need planning. There is an annual service charge of £316 and council tax is described as expensive—factor these running costs into your budget. The development sits in an area with mixed local indicators (highly qualified professionals nearby but wider area classed as very deprived), so buyers should assess neighbourhood suitability.
In short, this property will suit a family or professional household seeking a contemporary, low-maintenance new home with flexible rooms and warranty protection, provided you’re comfortable with a modest overall footprint and the ongoing service/council costs.
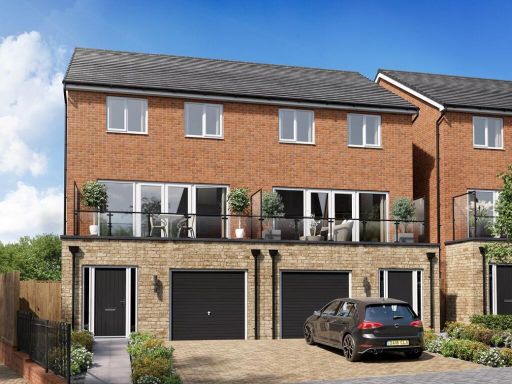 4 bedroom semi-detached house for sale in "The Hexham" Hendrefoilan Park, Ffordd Yr Olchfa, Sketty, Swansea, SA2 7GP, SA2 — £406,995 • 4 bed • 2 bath • 964 ft²
4 bedroom semi-detached house for sale in "The Hexham" Hendrefoilan Park, Ffordd Yr Olchfa, Sketty, Swansea, SA2 7GP, SA2 — £406,995 • 4 bed • 2 bath • 964 ft²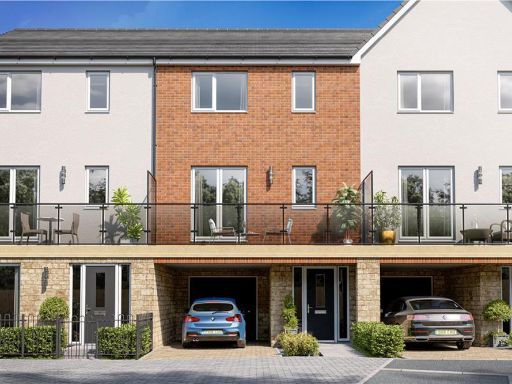 3 bedroom mews property for sale in Hendrefoilan Drive, Swansea,
SA2 7GP
, SA2 — £374,995 • 3 bed • 1 bath • 491 ft²
3 bedroom mews property for sale in Hendrefoilan Drive, Swansea,
SA2 7GP
, SA2 — £374,995 • 3 bed • 1 bath • 491 ft²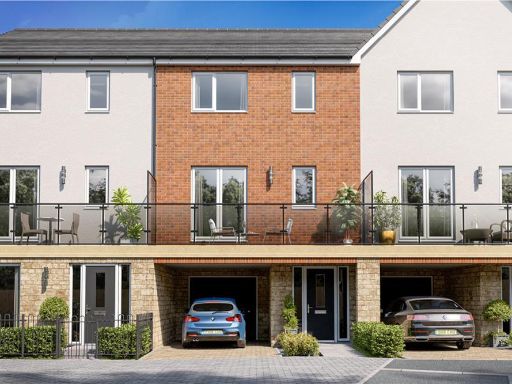 3 bedroom mews property for sale in Hendrefoilan Drive, Swansea,
SA2 7GP
, SA2 — £362,995 • 3 bed • 1 bath • 491 ft²
3 bedroom mews property for sale in Hendrefoilan Drive, Swansea,
SA2 7GP
, SA2 — £362,995 • 3 bed • 1 bath • 491 ft²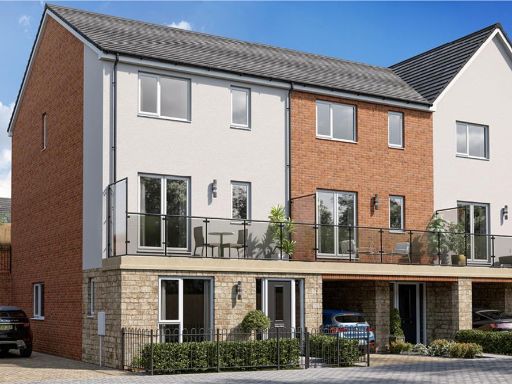 4 bedroom semi-detached house for sale in Hendrefoilan Drive, Swansea,
SA2 7GP
, SA2 — £479,995 • 4 bed • 1 bath • 740 ft²
4 bedroom semi-detached house for sale in Hendrefoilan Drive, Swansea,
SA2 7GP
, SA2 — £479,995 • 4 bed • 1 bath • 740 ft²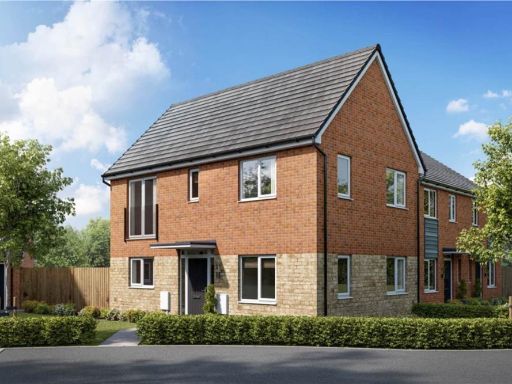 3 bedroom detached house for sale in Hendrefoilan Drive, Swansea,
SA2 7GP
, SA2 — £379,995 • 3 bed • 1 bath • 640 ft²
3 bedroom detached house for sale in Hendrefoilan Drive, Swansea,
SA2 7GP
, SA2 — £379,995 • 3 bed • 1 bath • 640 ft²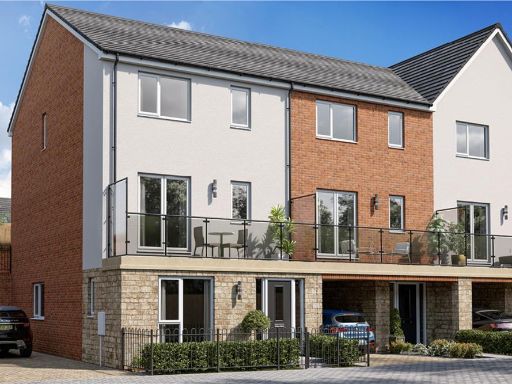 4 bedroom mews property for sale in Hendrefoilan Drive, Swansea,
SA2 7GP
, SA2 — £481,995 • 4 bed • 1 bath • 1121 ft²
4 bedroom mews property for sale in Hendrefoilan Drive, Swansea,
SA2 7GP
, SA2 — £481,995 • 4 bed • 1 bath • 1121 ft²