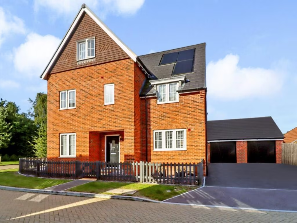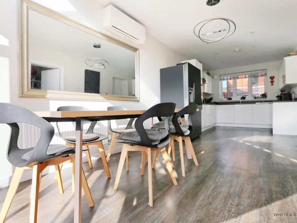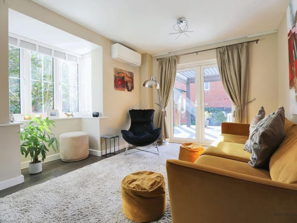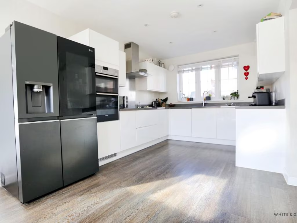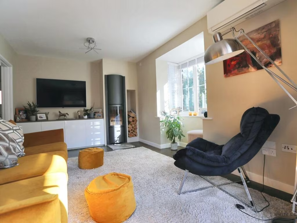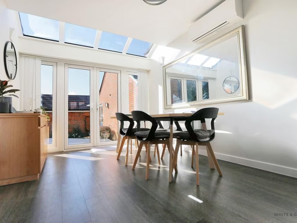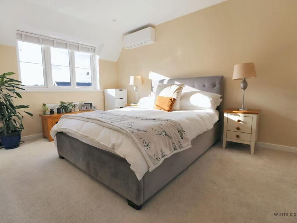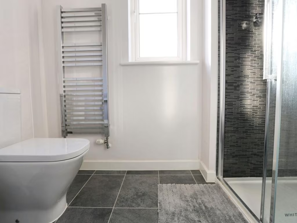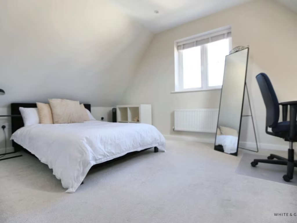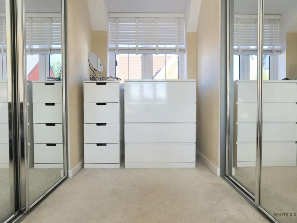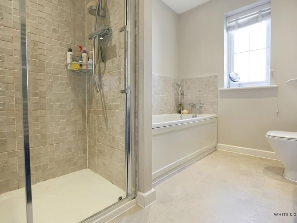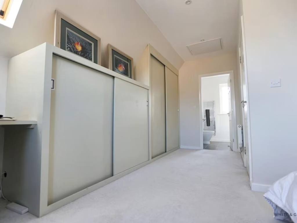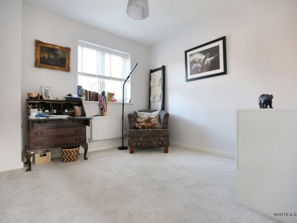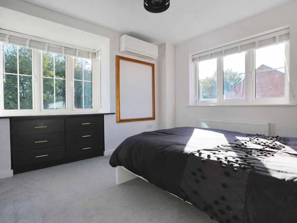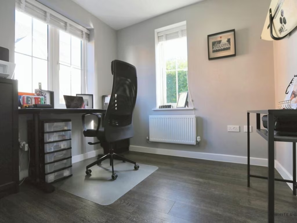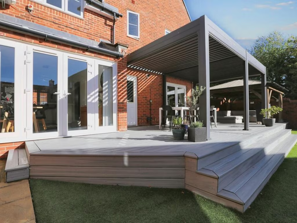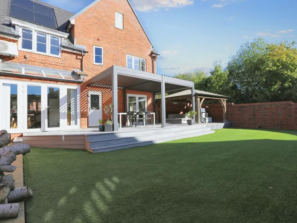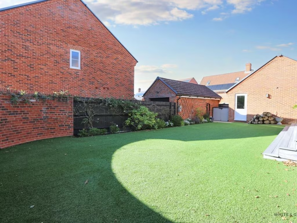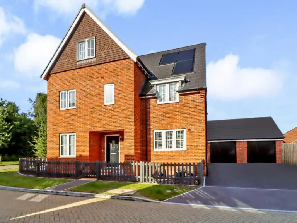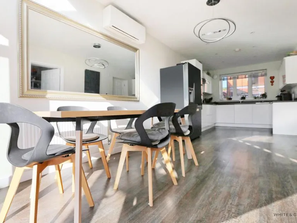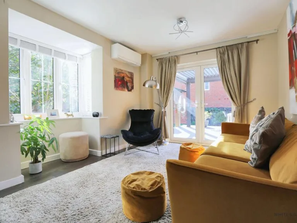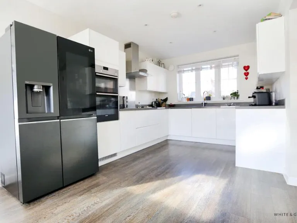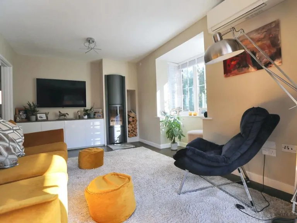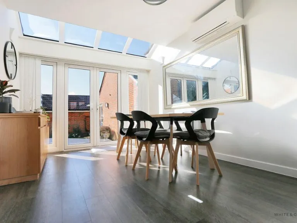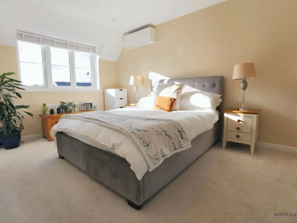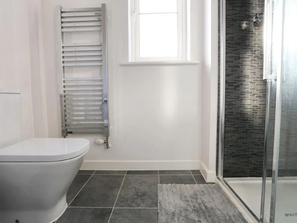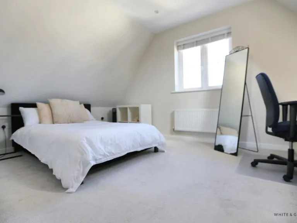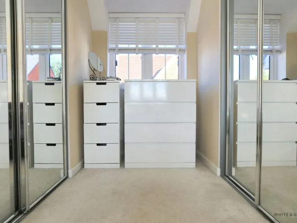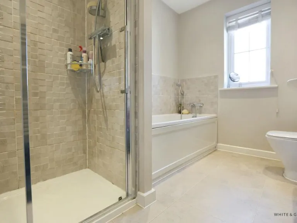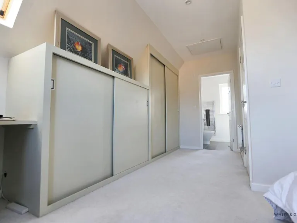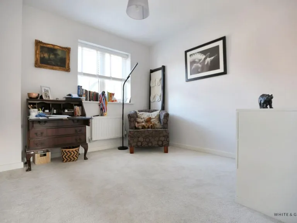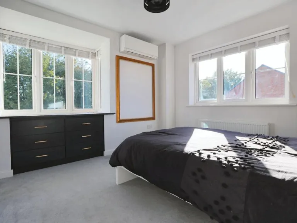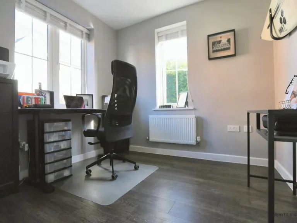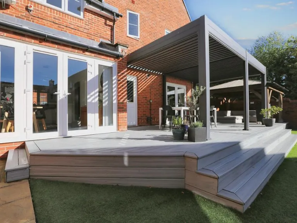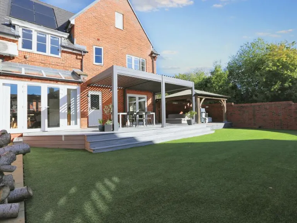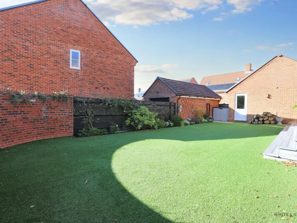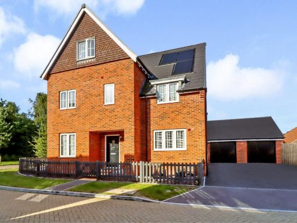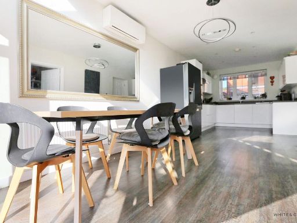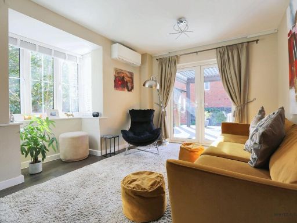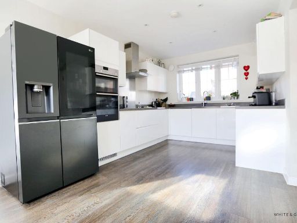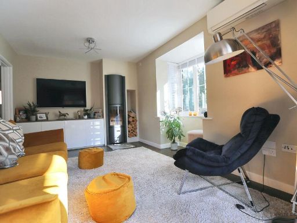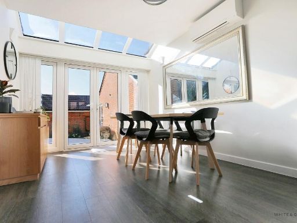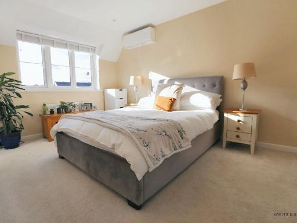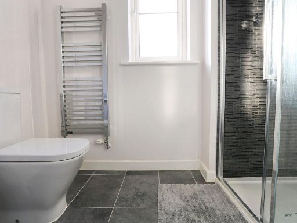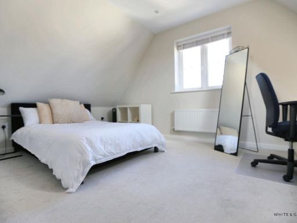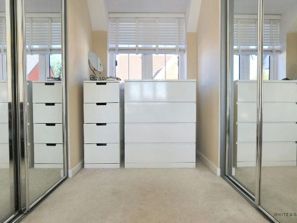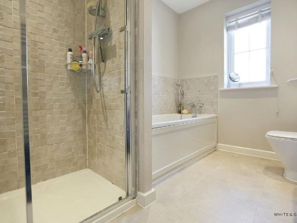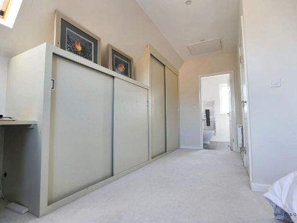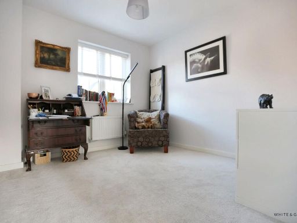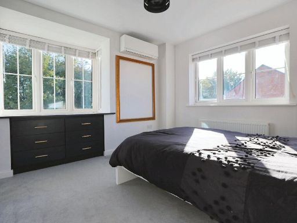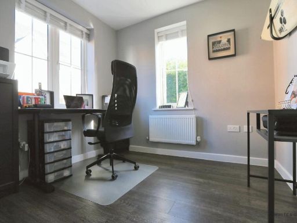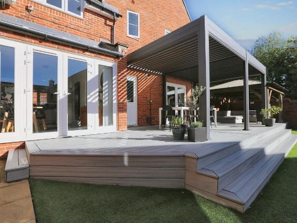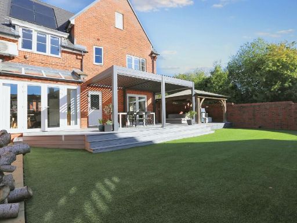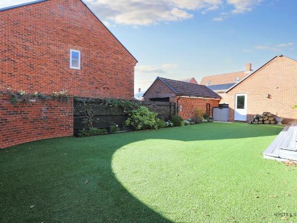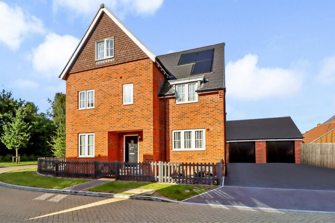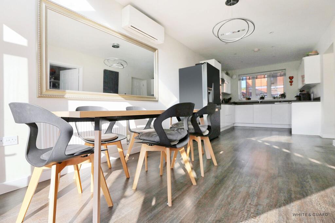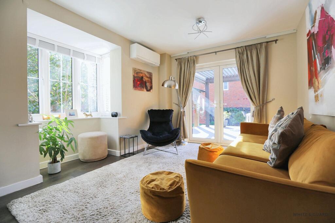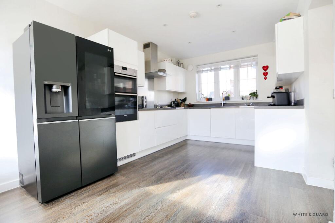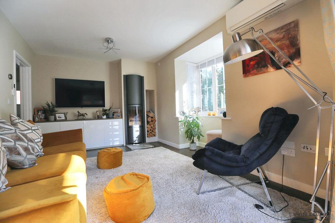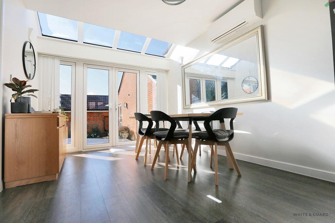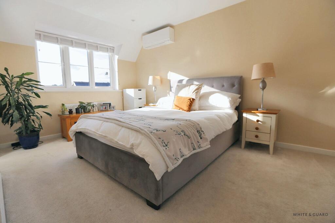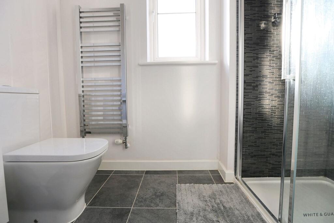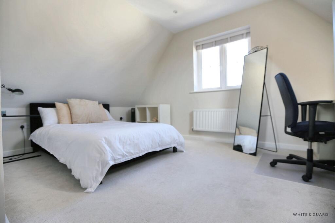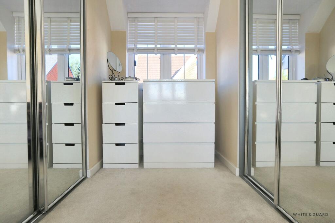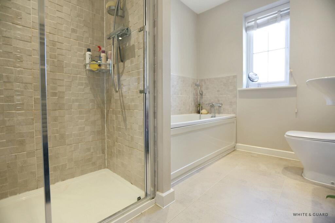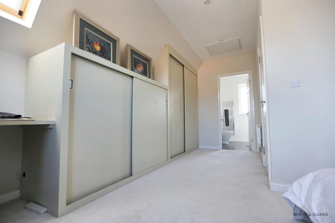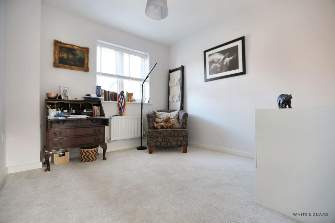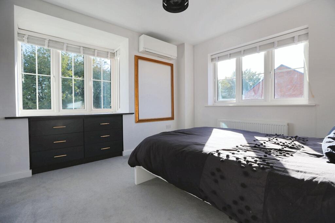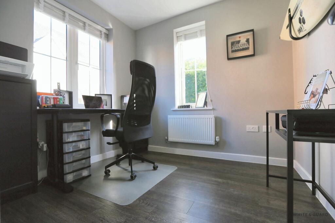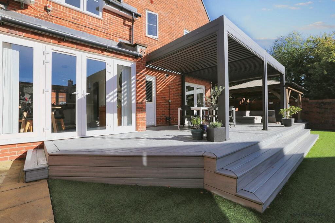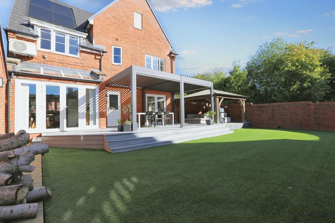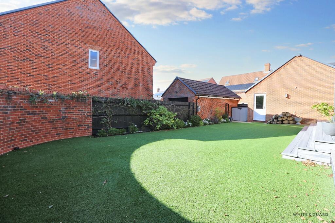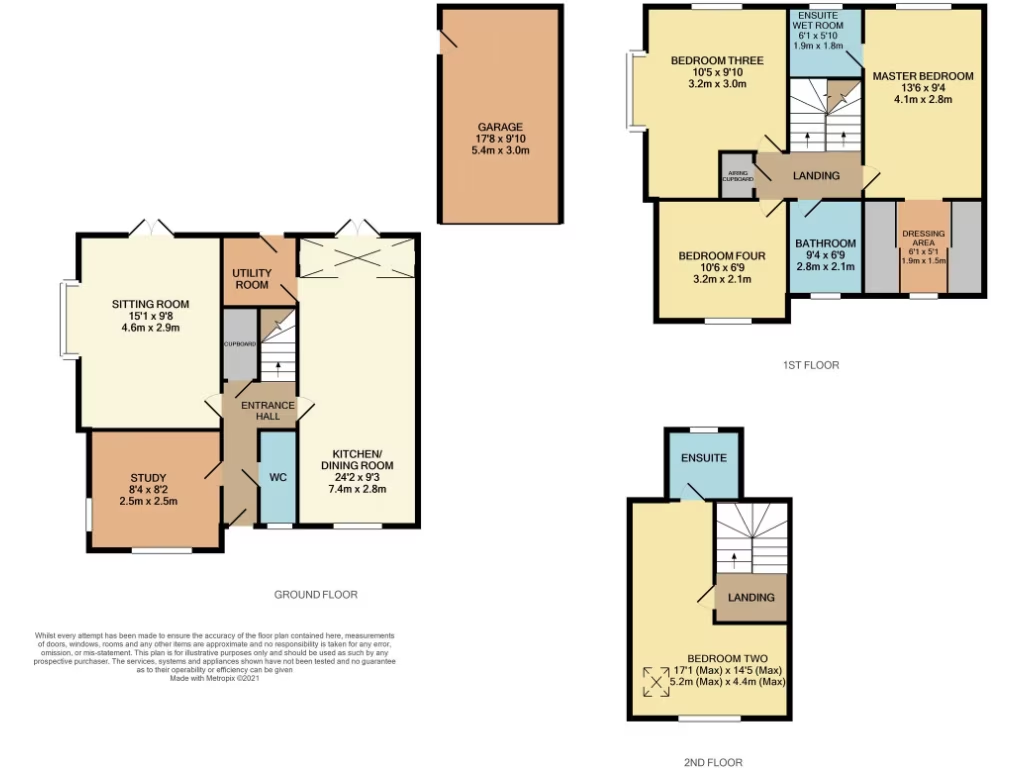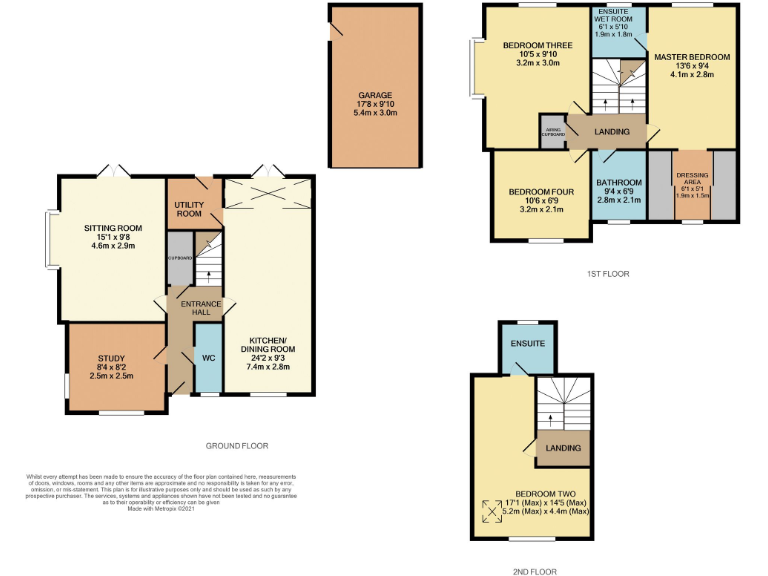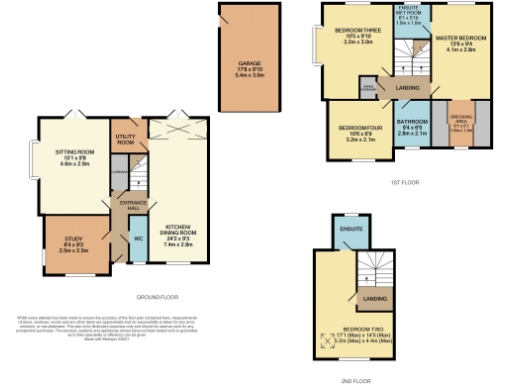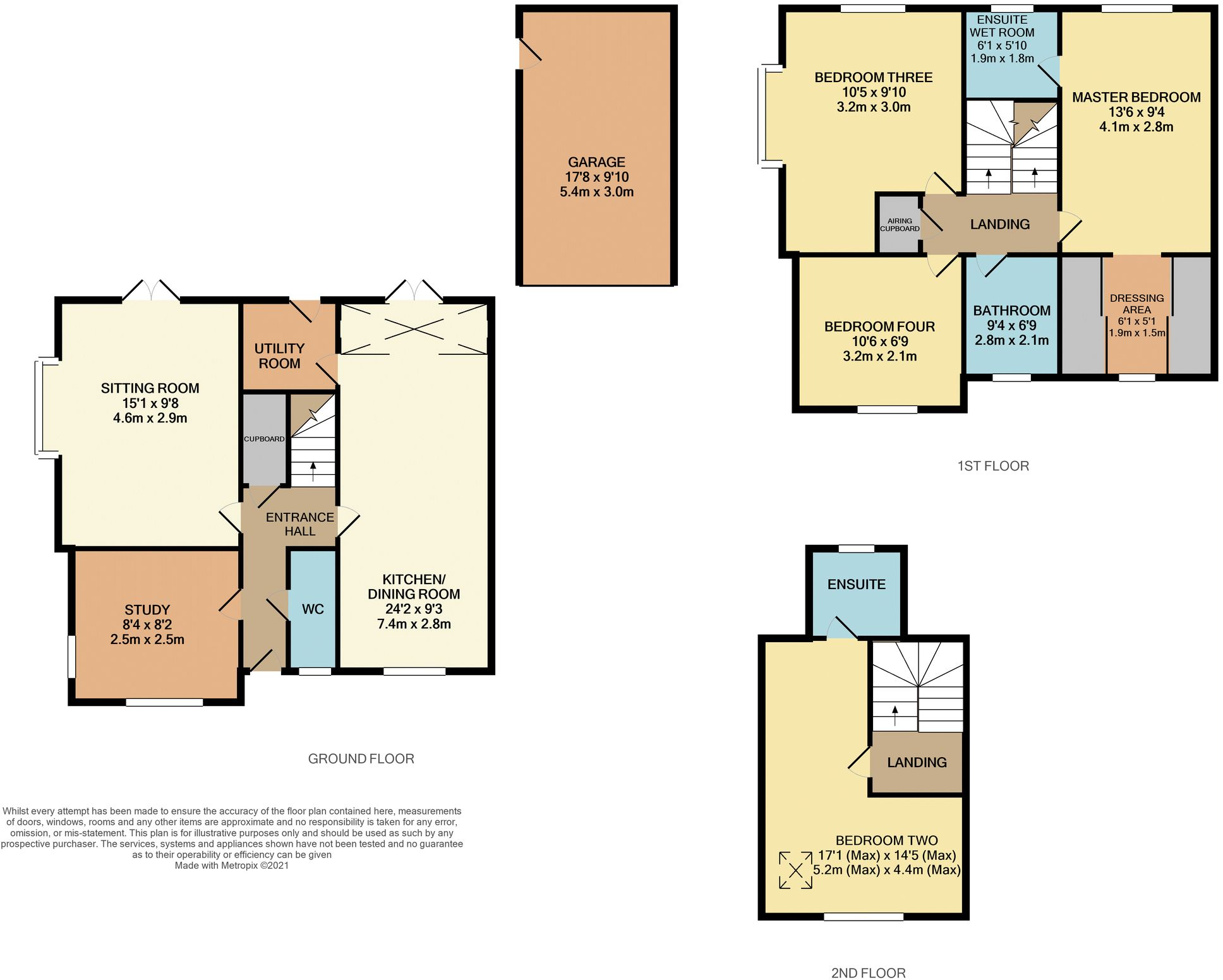Summary - Kinver Crescent, Fair Oak, SO50 SO50 7GB
4 bed 3 bath Detached
Newly renovated four-bedroom home with solar panels and private entertainment garden..
Four bedroom detached family home over three floors
Finished to a high standard; newly renovated throughout
Owned solar panels, air conditioning and EPC B energy rating
24ft open-plan kitchen/dining room with French doors to deck
Master bedroom with dressing area and modern en‑suite wet room
Detached garage, tandem driveway and off-road parking
Private rear garden with large raised decking, canopy, power
Council Tax Band F — higher ongoing local tax costs
This modern, three-storey detached home has been newly renovated and set up for family living. The layout includes a large 24ft kitchen/dining room, a dual-aspect sitting room with wood-burning stove, a ground-floor study and practical utility — all helping daily family routines flow easily. Owned solar panels, air conditioning and an EPC B rating reduce running costs and add energy efficiency.
Sleeping accommodation is flexible: a ground-floor study, two double bedrooms on the first floor and a spacious L-shaped bedroom on the top floor, while the master suite features a dressing area and modern en-suite wet room. Fitted wardrobes across several bedrooms increase storage without losing floor space.
Outside, a private, enclosed rear garden has substantial raised composite decking with a roof canopy and integrated power/lighting — an obvious spot for entertaining or family barbecues. A tandem driveway leads to a detached garage with power and light, giving secure parking plus extra storage.
Practical considerations: the property is freehold and sits in Council Tax Band F, so ongoing local tax costs are high. The advertised total floor area is modest (approximately 1,110 sq ft) for a four-bedroom home, so room proportions work well but overall internal space is relatively compact. Viewing is recommended to assess how the layout meets family needs.
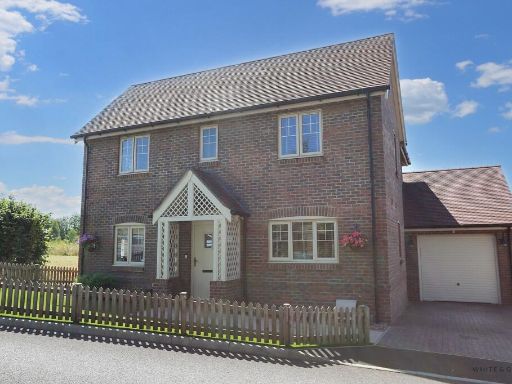 4 bedroom detached house for sale in Knowle Park Lane, Fair Oak, SO50 — £625,000 • 4 bed • 2 bath • 1599 ft²
4 bedroom detached house for sale in Knowle Park Lane, Fair Oak, SO50 — £625,000 • 4 bed • 2 bath • 1599 ft²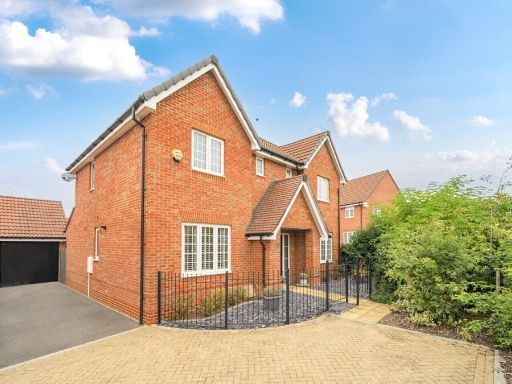 4 bedroom detached house for sale in Chiltern Crescent, Fair Oak, Eastleigh, Hampshire, SO50 — £625,000 • 4 bed • 3 bath • 1551 ft²
4 bedroom detached house for sale in Chiltern Crescent, Fair Oak, Eastleigh, Hampshire, SO50 — £625,000 • 4 bed • 3 bath • 1551 ft²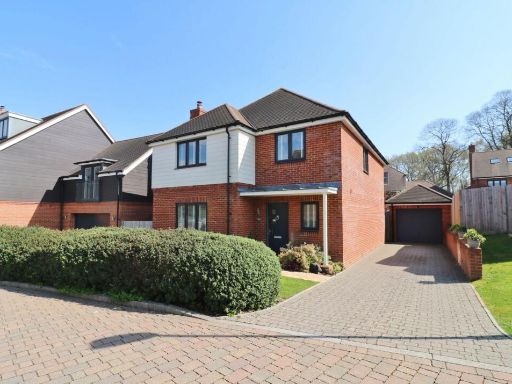 4 bedroom detached house for sale in Vantage Copse, Bursledon, SO31 — £550,000 • 4 bed • 2 bath • 1726 ft²
4 bedroom detached house for sale in Vantage Copse, Bursledon, SO31 — £550,000 • 4 bed • 2 bath • 1726 ft²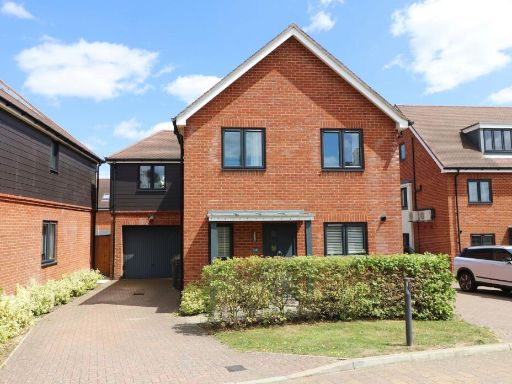 4 bedroom detached house for sale in Fosters Copse, Bursledon, SO31 — £480,000 • 4 bed • 2 bath • 1367 ft²
4 bedroom detached house for sale in Fosters Copse, Bursledon, SO31 — £480,000 • 4 bed • 2 bath • 1367 ft²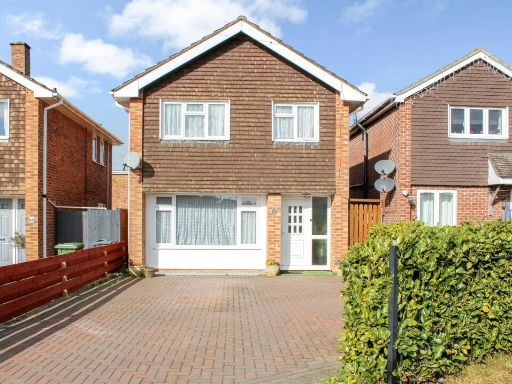 3 bedroom detached house for sale in Sandy Lane, Fair Oak, SO50 — £375,000 • 3 bed • 1 bath • 755 ft²
3 bedroom detached house for sale in Sandy Lane, Fair Oak, SO50 — £375,000 • 3 bed • 1 bath • 755 ft²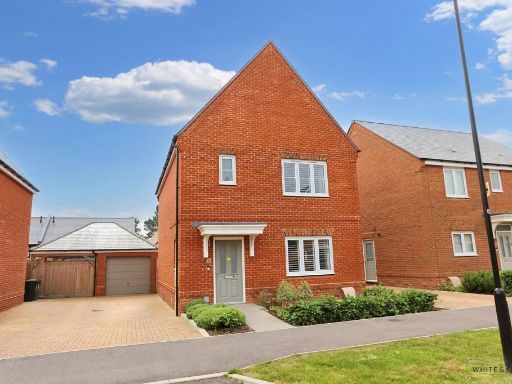 3 bedroom detached house for sale in Pembers Farm Avenue, Fair Oak, SO50 — £485,000 • 3 bed • 2 bath • 1142 ft²
3 bedroom detached house for sale in Pembers Farm Avenue, Fair Oak, SO50 — £485,000 • 3 bed • 2 bath • 1142 ft²