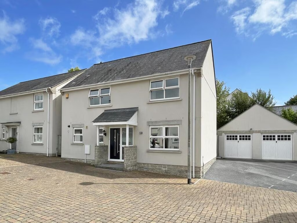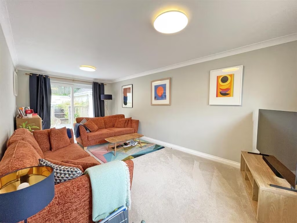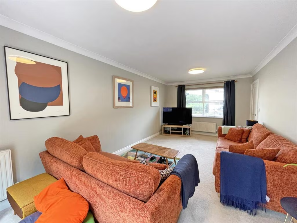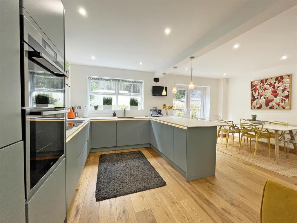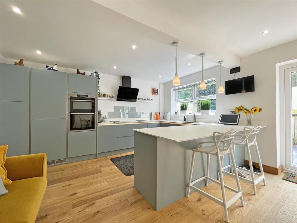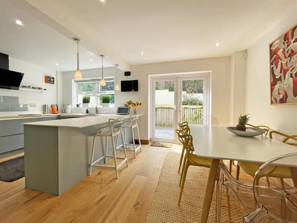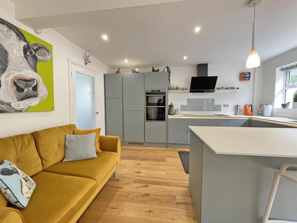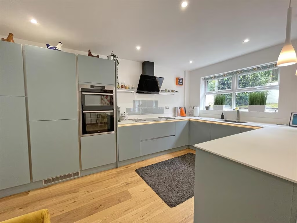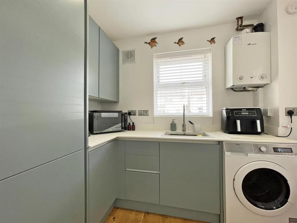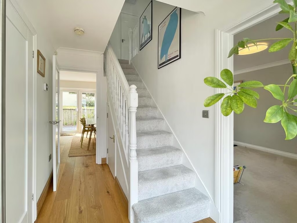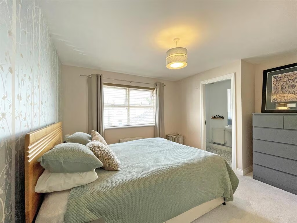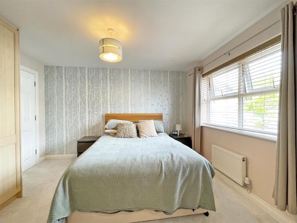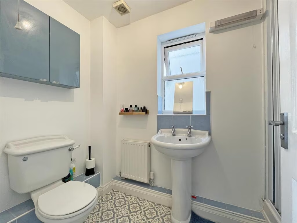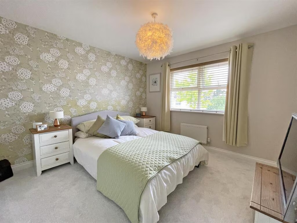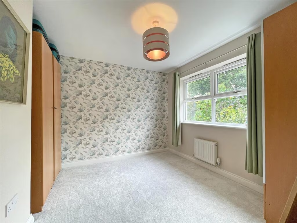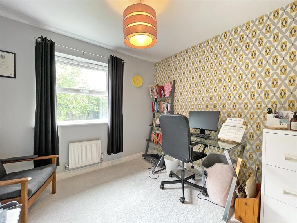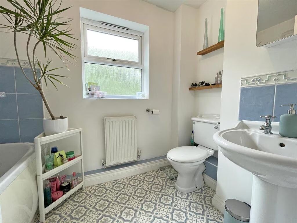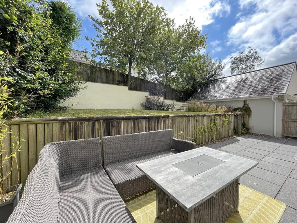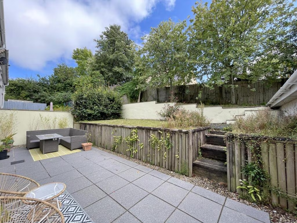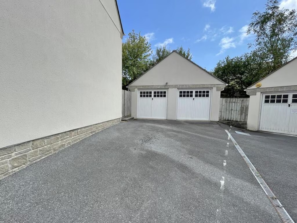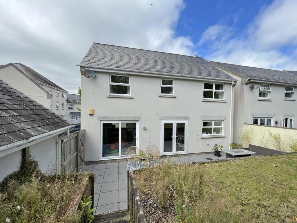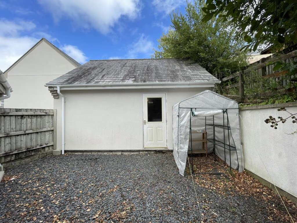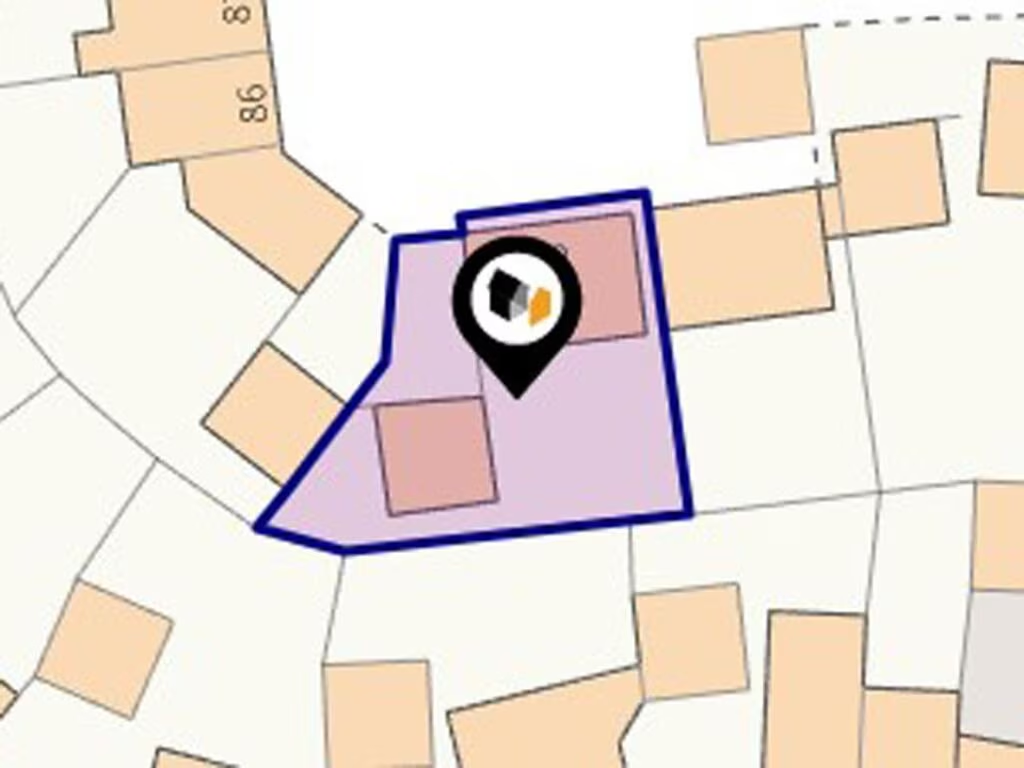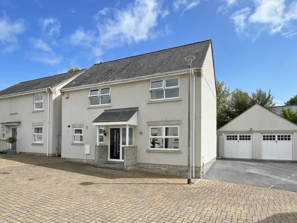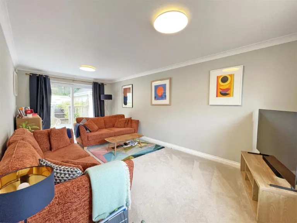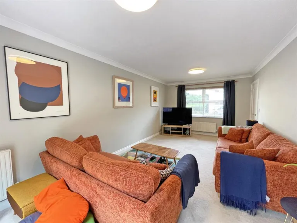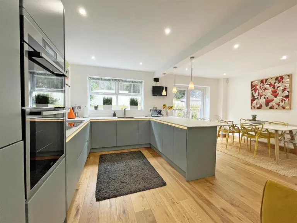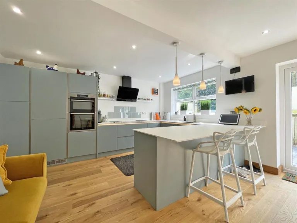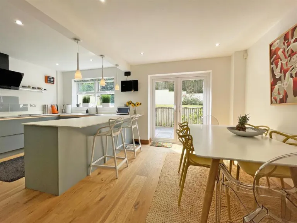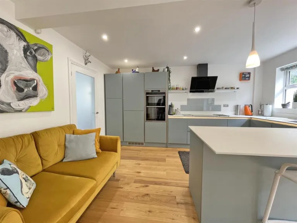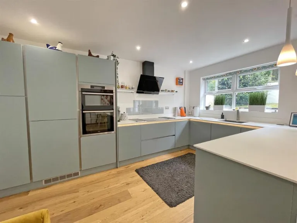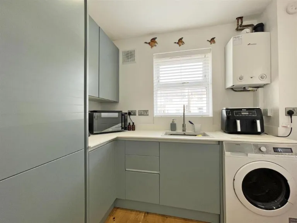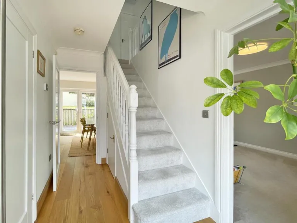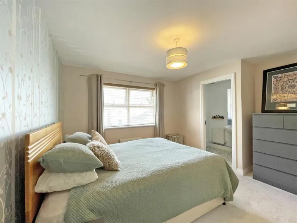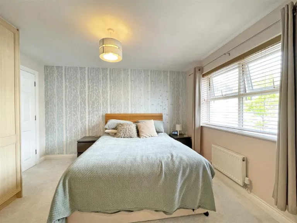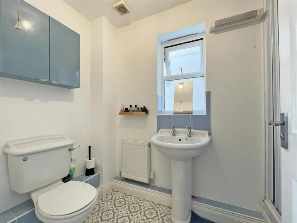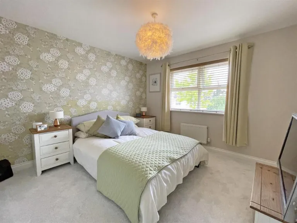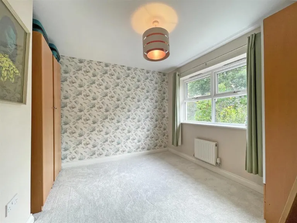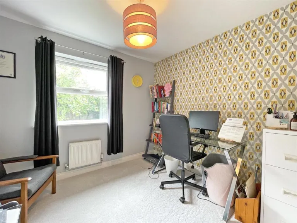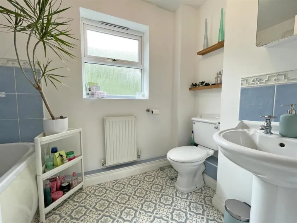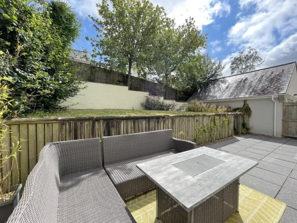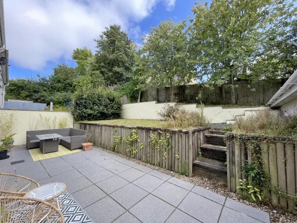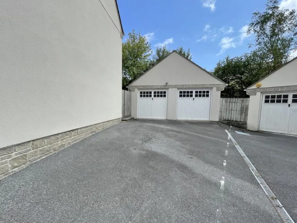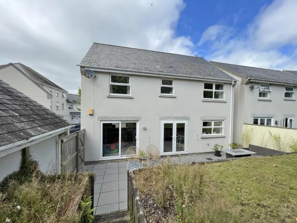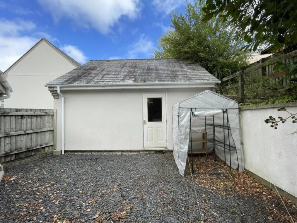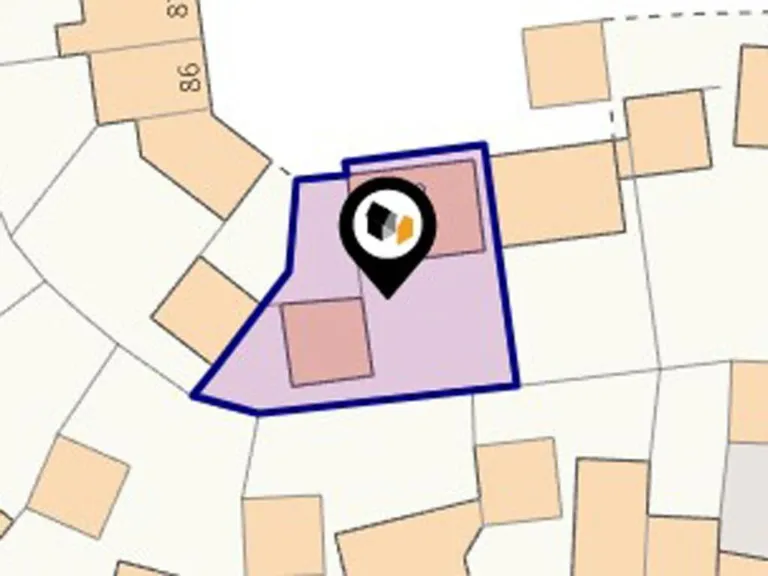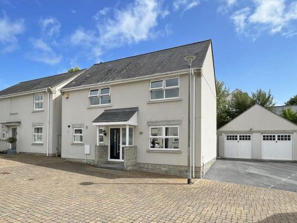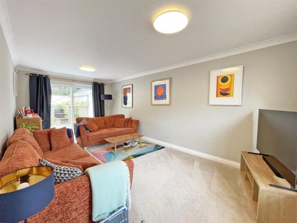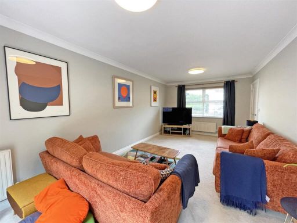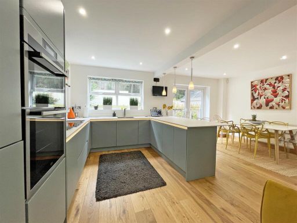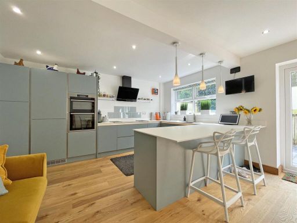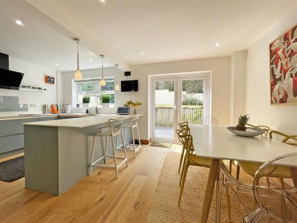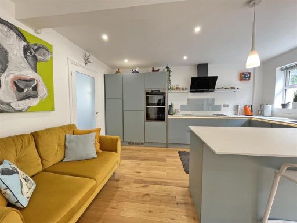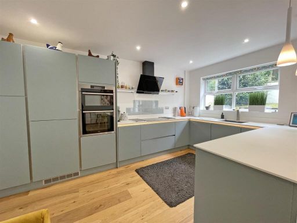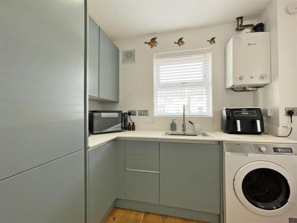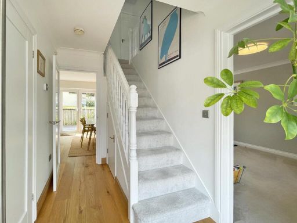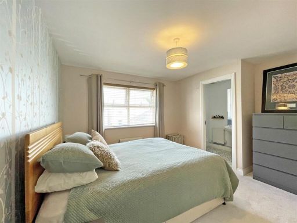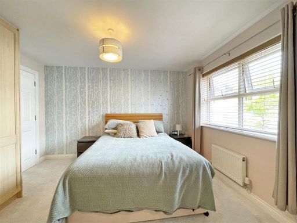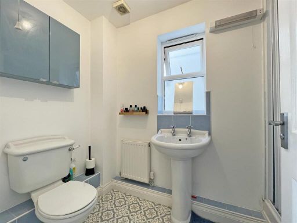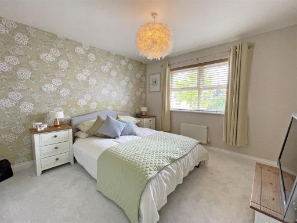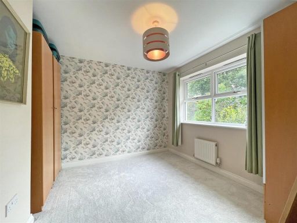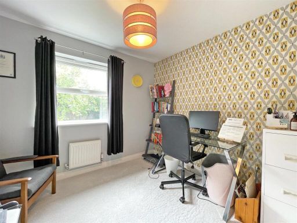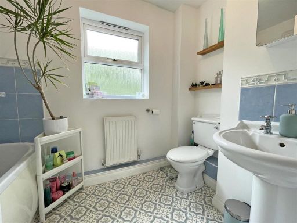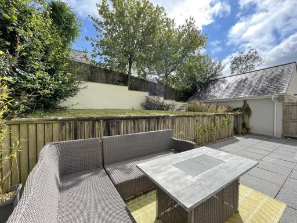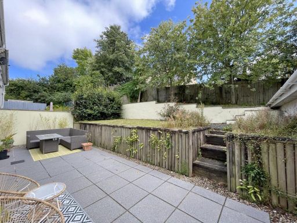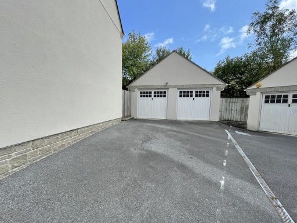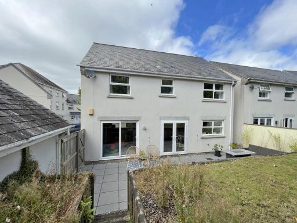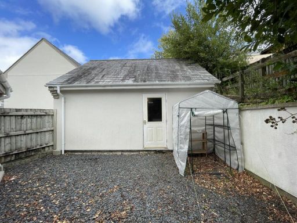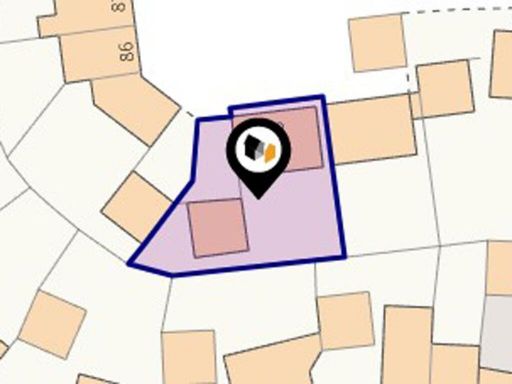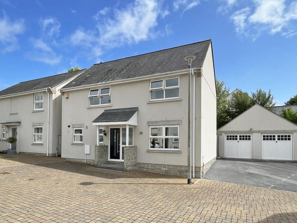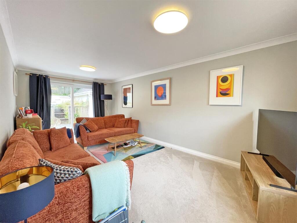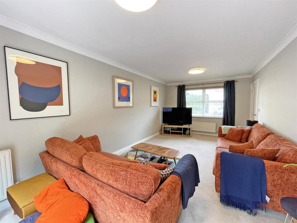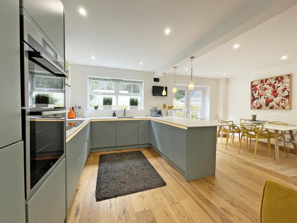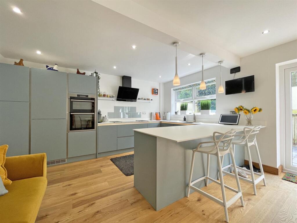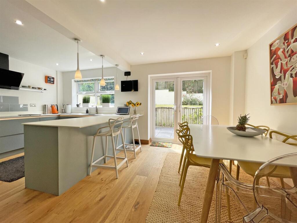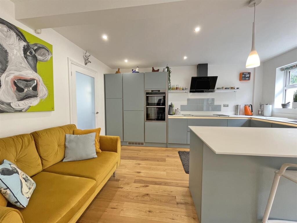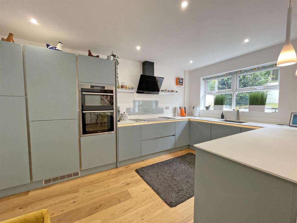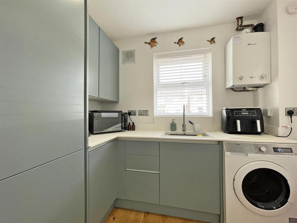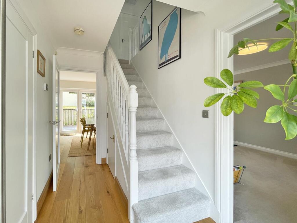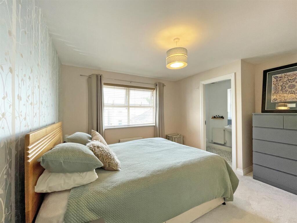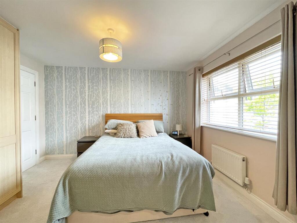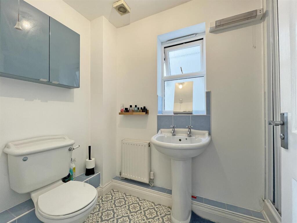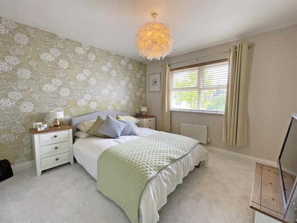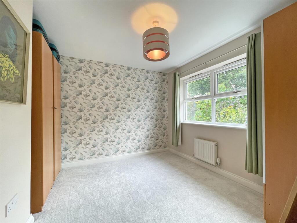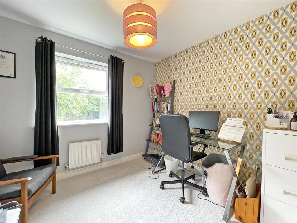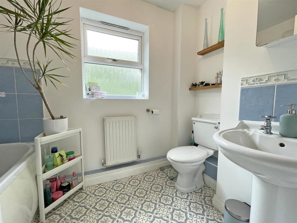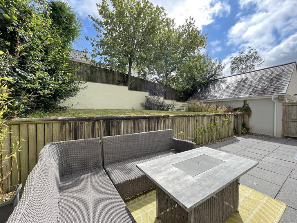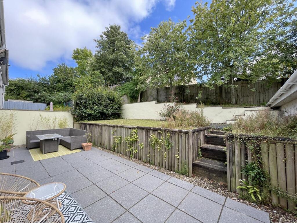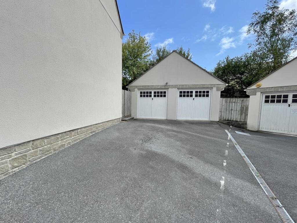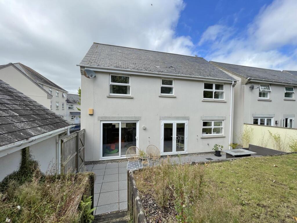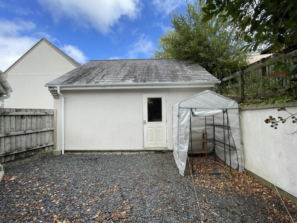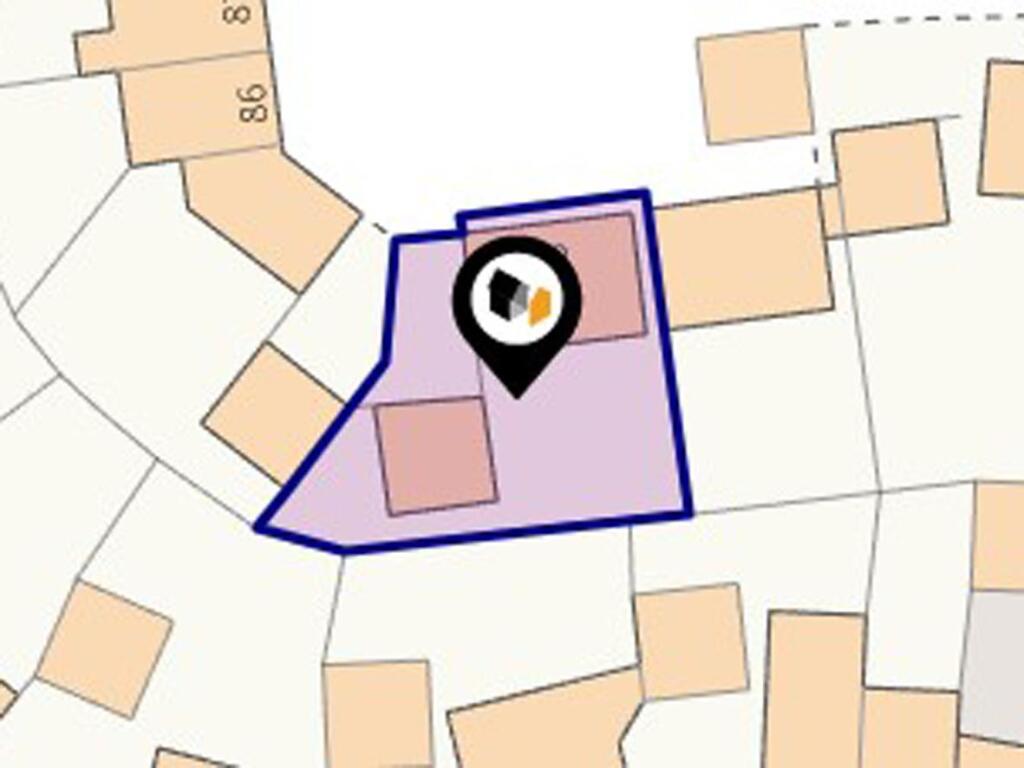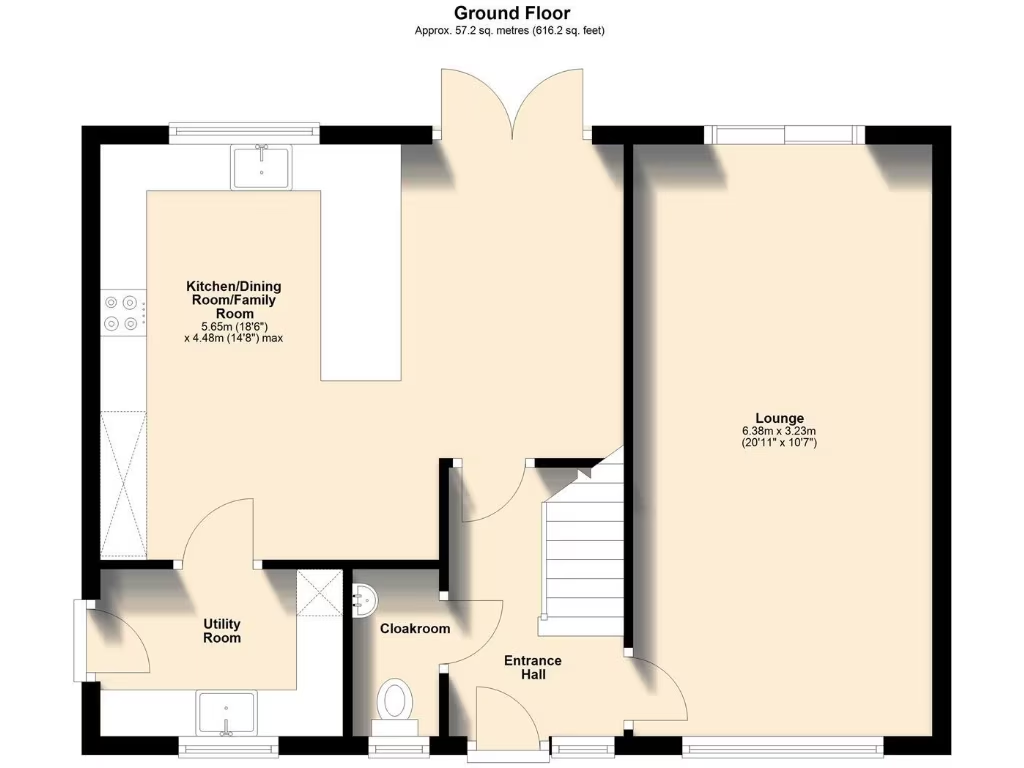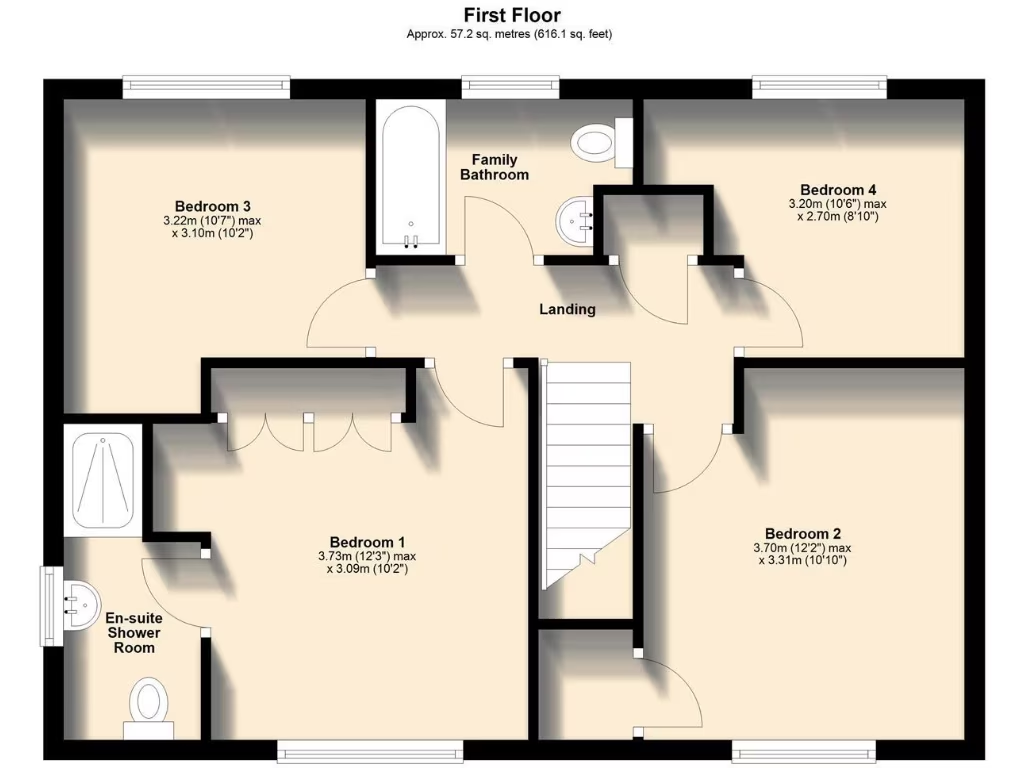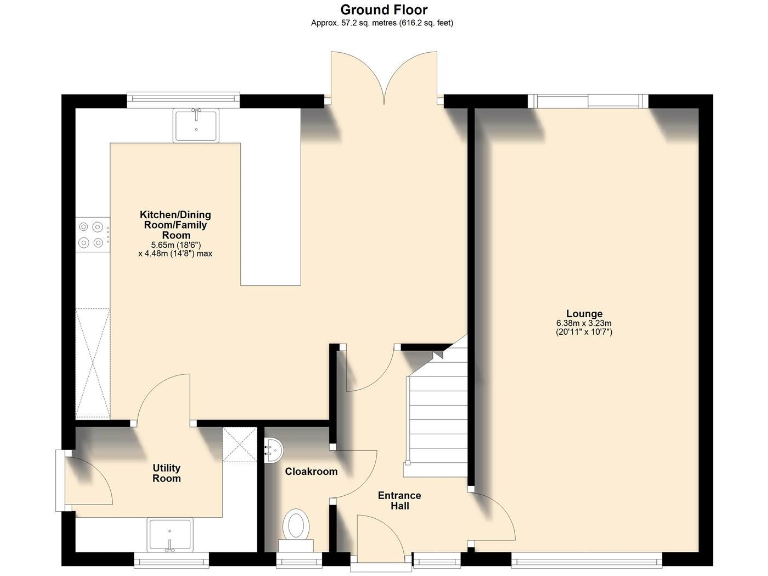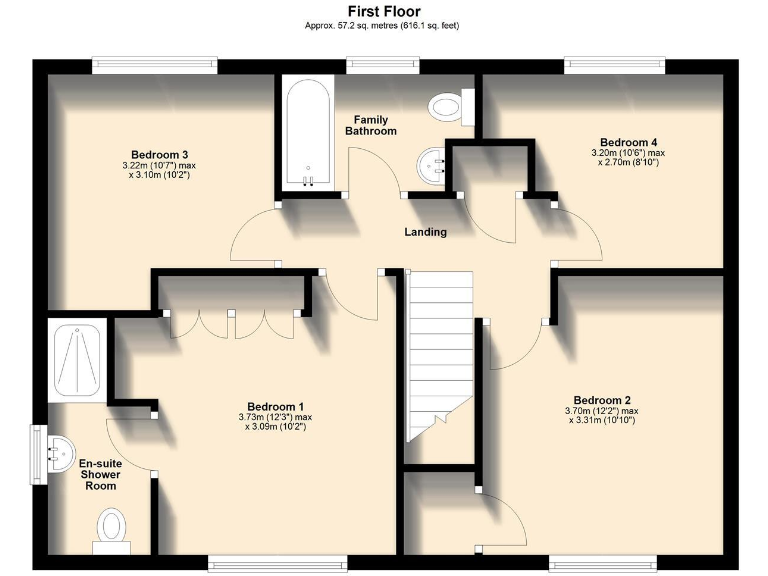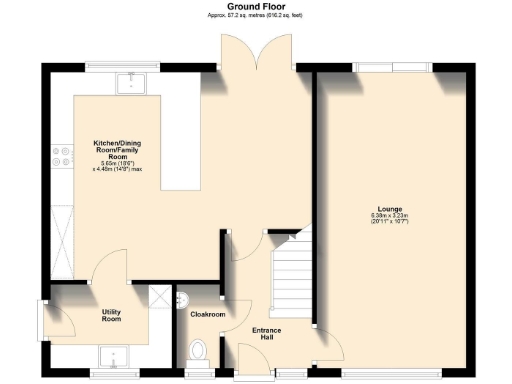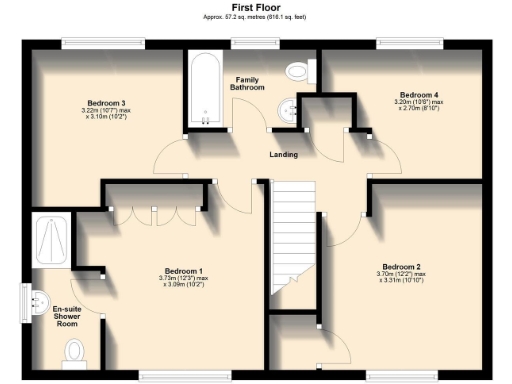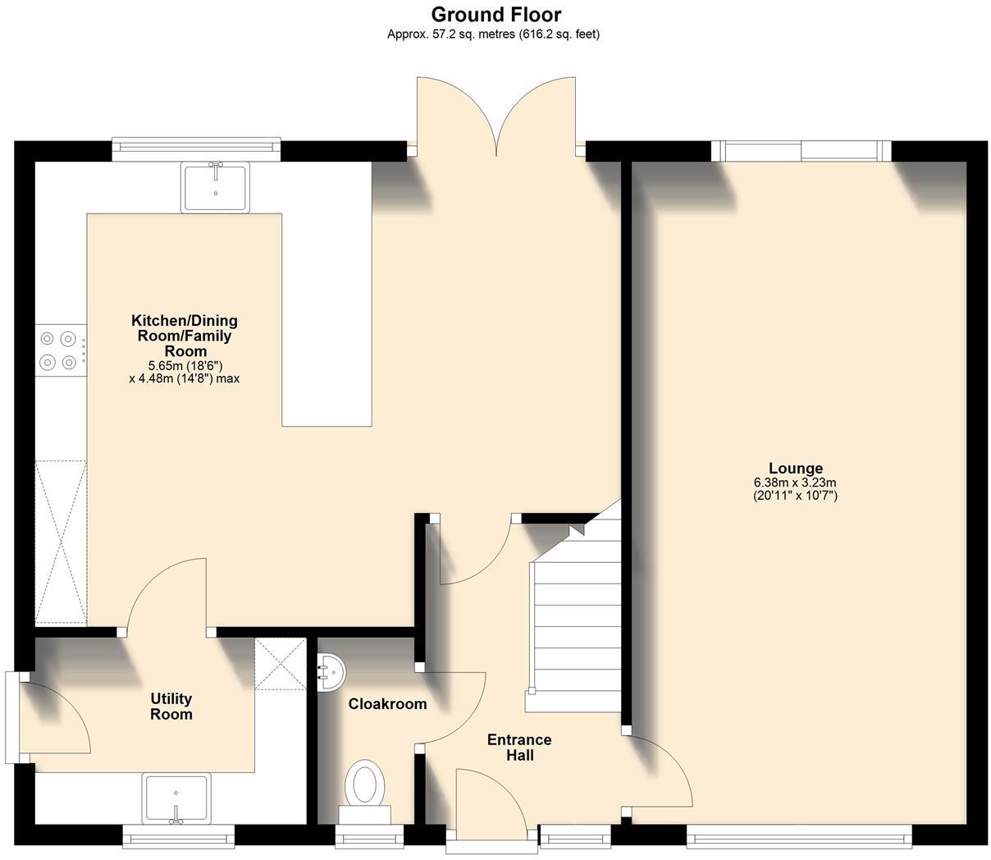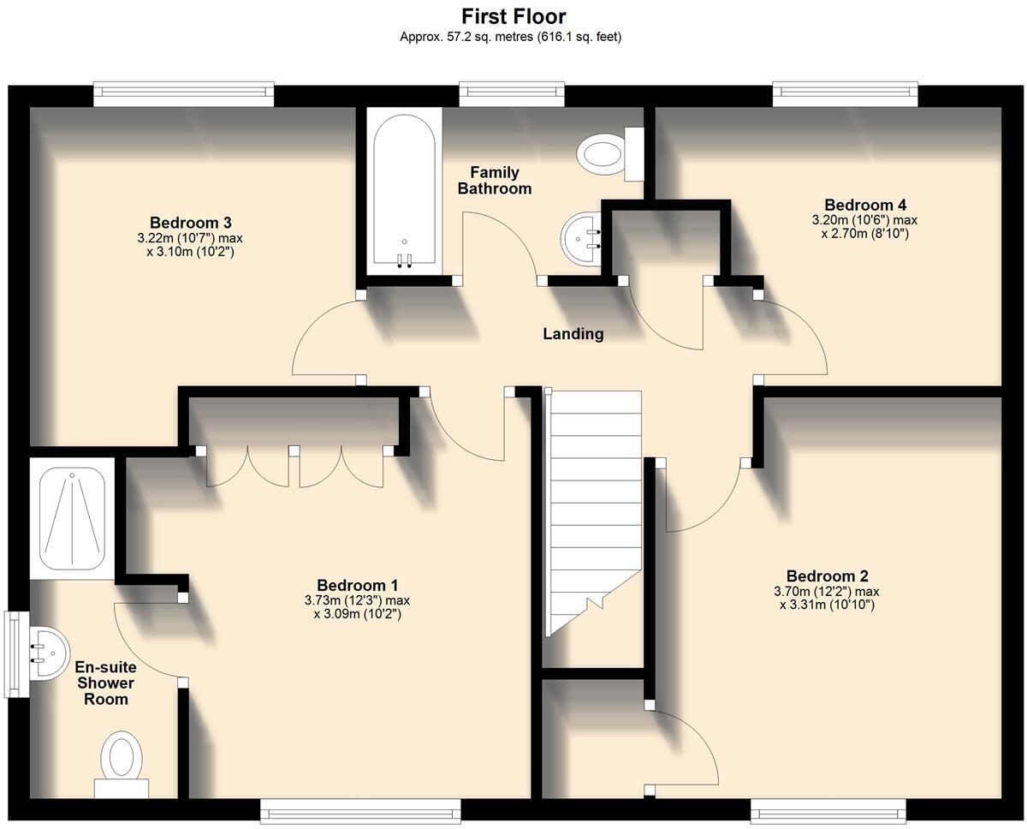Summary - 82 RAMSEY GARDENS PLYMOUTH PL5 3UP
4 bed 2 bath Detached
Spacious four-bedroom detached home with south-facing garden and double garage — ideal for families..
South-facing 35' garden ideal for family outdoor use
Open-plan modern kitchen/diner/family room with bi-folding doors
Large dual-aspect lounge with patio doors to garden
Four good-size bedrooms; principal with en-suite shower room
Double garage plus driveway parking; vaulted storage space
Energy Rating: Band C; mains gas central heating and boiler
Freehold; built c.1996–2002 with double glazing and insulated walls
Council tax above average; check local school catchments and ratings
Set on a quiet cul-de-sac within the sought-after Manadon Park development, this detached four-bedroom home is arranged for modern family living. The ground floor is reconfigured to provide a large dual-aspect lounge and an impressive open-plan kitchen/dining/family room that opens onto a 35' south-facing garden — ideal for daily family life and outdoor play.
Upstairs offers four good-size bedrooms, including a main bedroom with fitted wardrobes and an en-suite shower room, plus a family bathroom. Practical features include an adjoining utility room, gas central heating, double glazing and a substantial double garage with driveway parking — useful for cars, storage or hobby space.
The property is Freehold, built around the turn of the century with insulated cavity walls and modern glazing. Energy efficiency sits at Band C and the plot is a decent size for a family garden and side access. Local amenities and good transport links suit commuting families; broadband and mobile signal are strong.
A few practical points to note: council tax is above average and the wider local area shows mixed school outcomes, so buyers with school preferences should check catchment details. Overall this is a well-presented, versatile family home that will suit buyers seeking ready-to-live-in accommodation with scope to personalise.
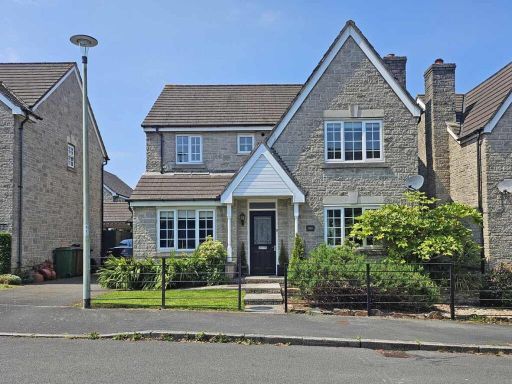 4 bedroom detached house for sale in Aberdeen Avenue, Manadon Park, Plymouth, PL5 — £450,000 • 4 bed • 1 bath • 688 ft²
4 bedroom detached house for sale in Aberdeen Avenue, Manadon Park, Plymouth, PL5 — £450,000 • 4 bed • 1 bath • 688 ft²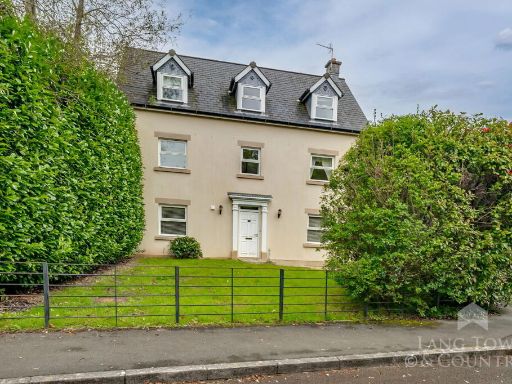 5 bedroom detached house for sale in Conqueror Drive, Manadon Park, Plymouth, PL5 — £600,000 • 5 bed • 3 bath • 2175 ft²
5 bedroom detached house for sale in Conqueror Drive, Manadon Park, Plymouth, PL5 — £600,000 • 5 bed • 3 bath • 2175 ft²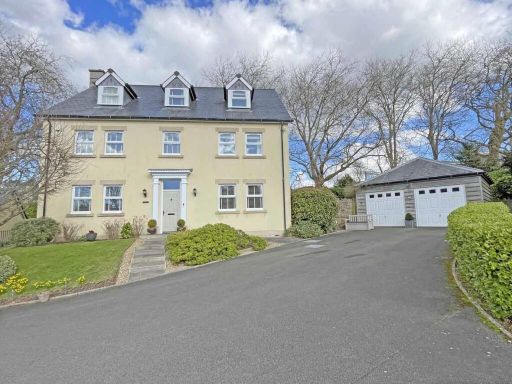 5 bedroom detached house for sale in Conqueror Drive, Plymouth, PL5 — £775,000 • 5 bed • 4 bath • 1037 ft²
5 bedroom detached house for sale in Conqueror Drive, Plymouth, PL5 — £775,000 • 5 bed • 4 bath • 1037 ft²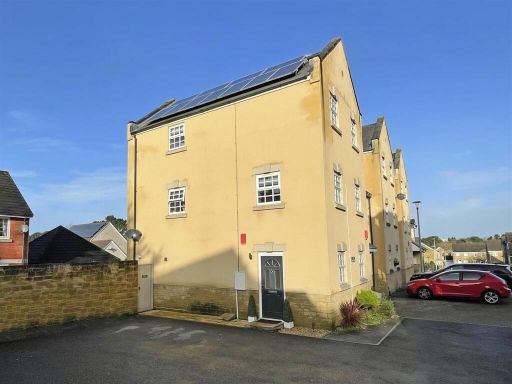 5 bedroom end of terrace house for sale in Temeraire Road, Manadon Park, PL5 — £350,000 • 5 bed • 2 bath • 431 ft²
5 bedroom end of terrace house for sale in Temeraire Road, Manadon Park, PL5 — £350,000 • 5 bed • 2 bath • 431 ft²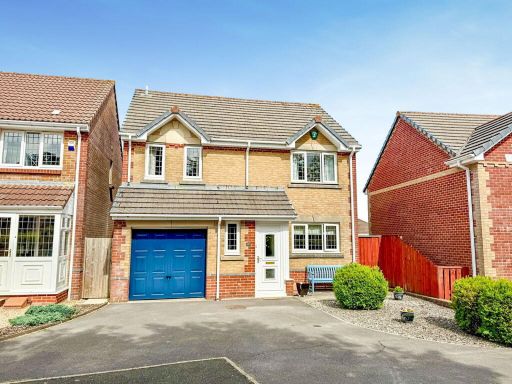 4 bedroom detached house for sale in Cameron Way, Crownhill, PL6 5WB, PL6 — £450,000 • 4 bed • 2 bath • 1248 ft²
4 bedroom detached house for sale in Cameron Way, Crownhill, PL6 5WB, PL6 — £450,000 • 4 bed • 2 bath • 1248 ft²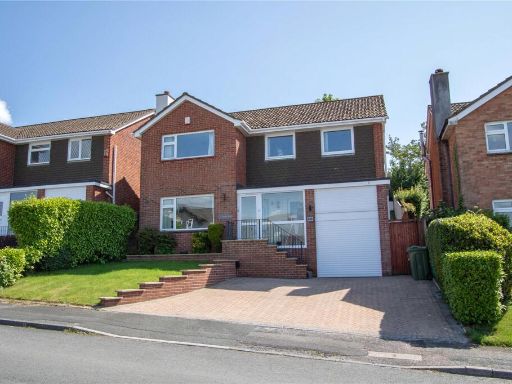 4 bedroom detached house for sale in Derriford, Plymouth, PL6 — £475,000 • 4 bed • 2 bath • 1181 ft²
4 bedroom detached house for sale in Derriford, Plymouth, PL6 — £475,000 • 4 bed • 2 bath • 1181 ft²