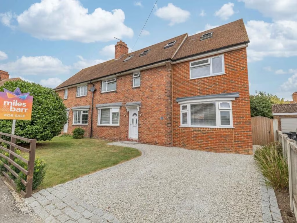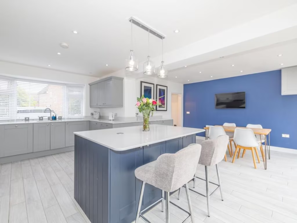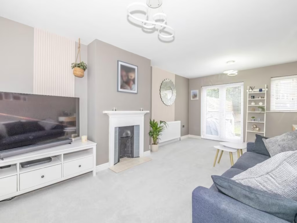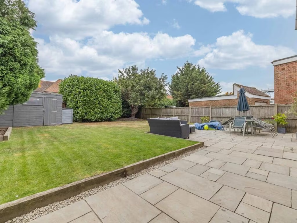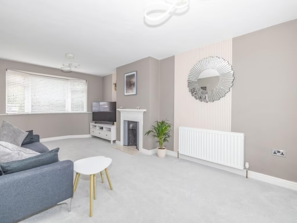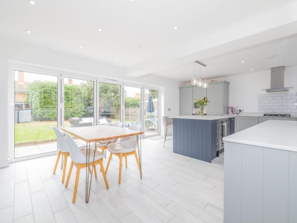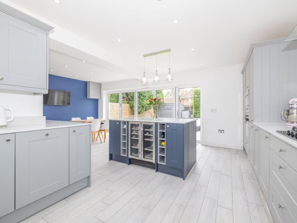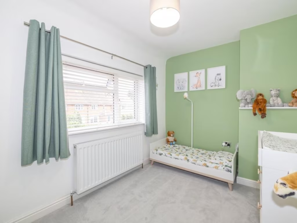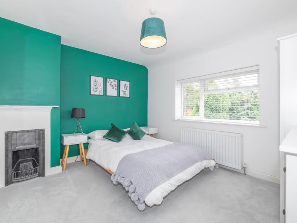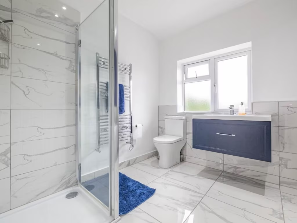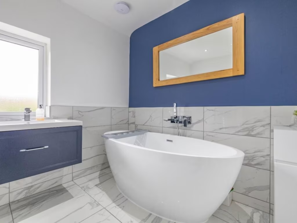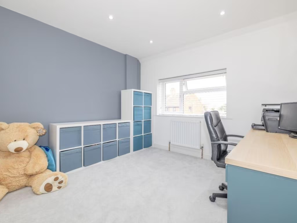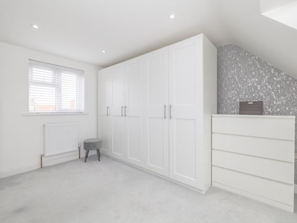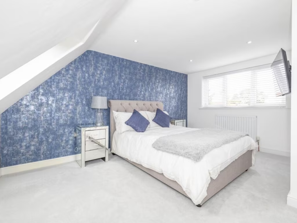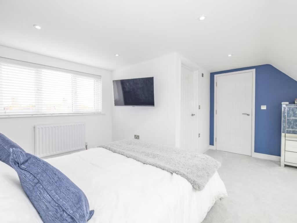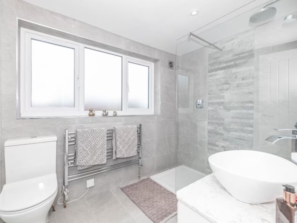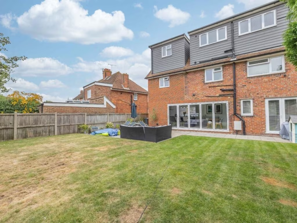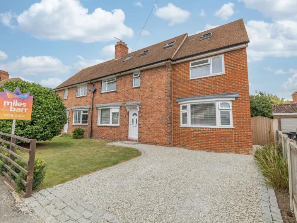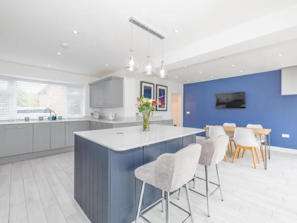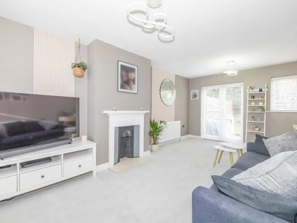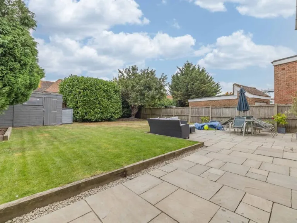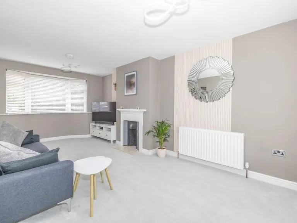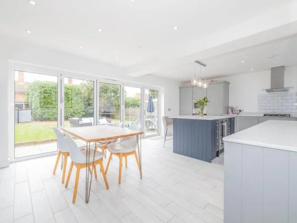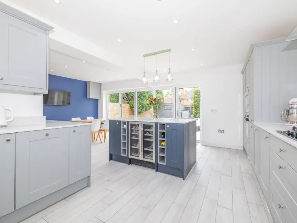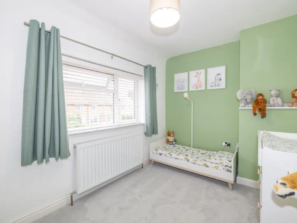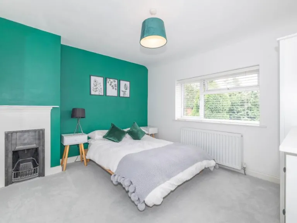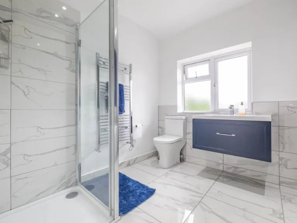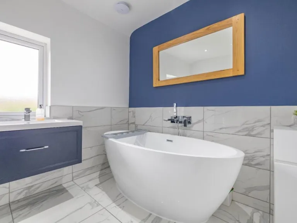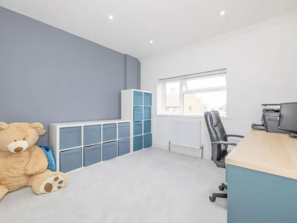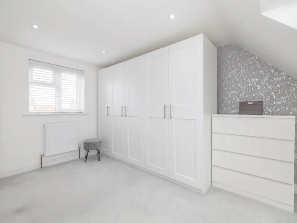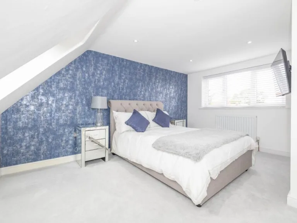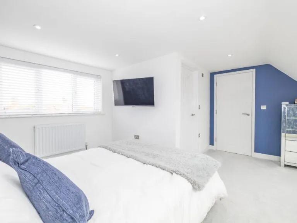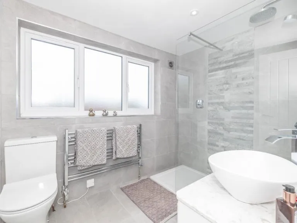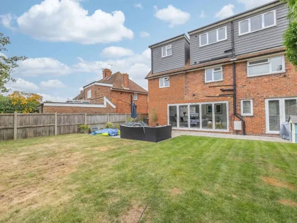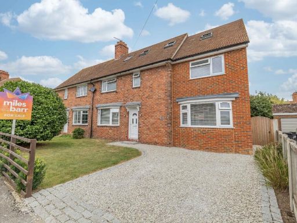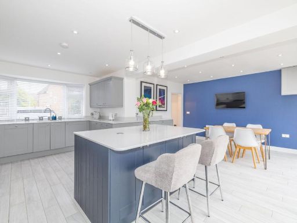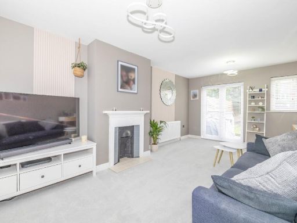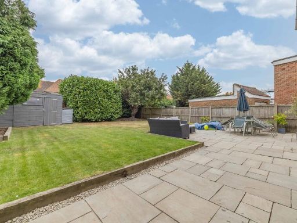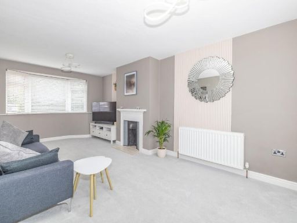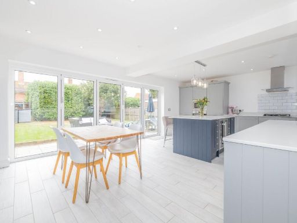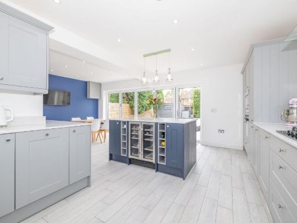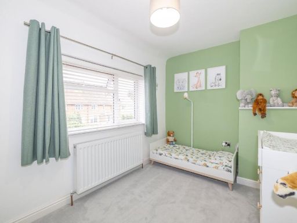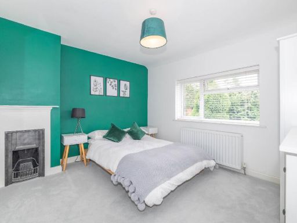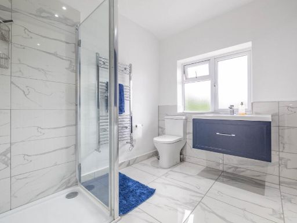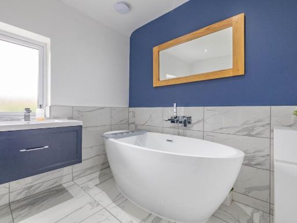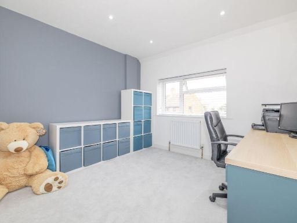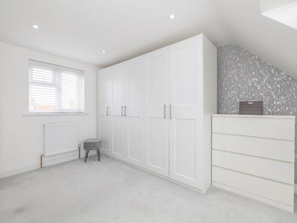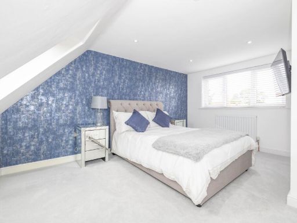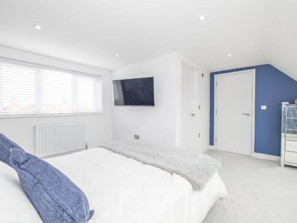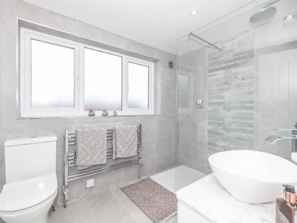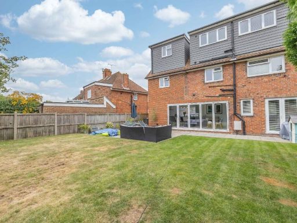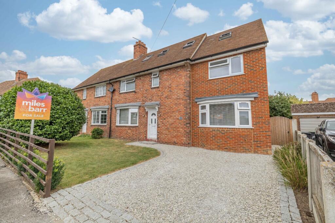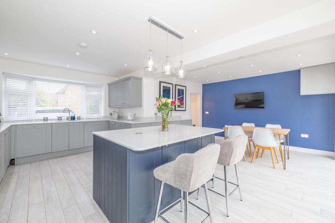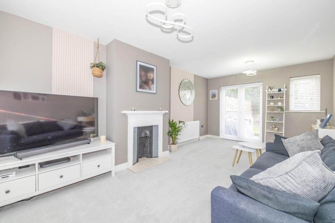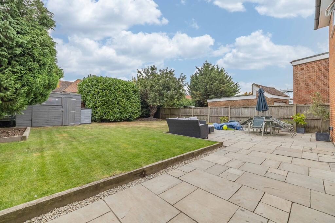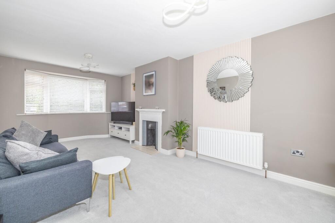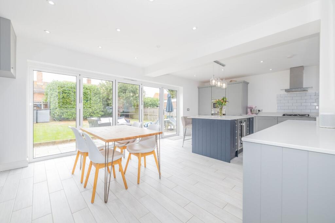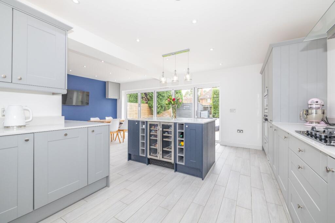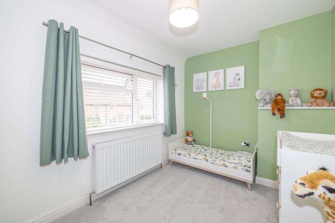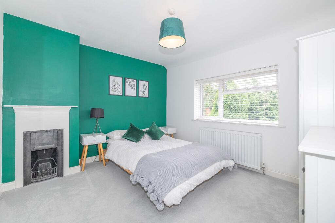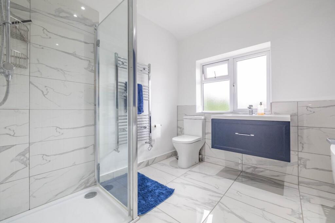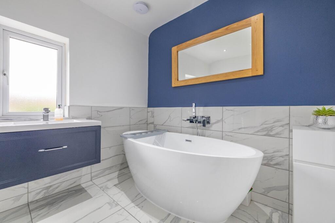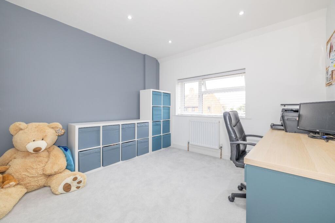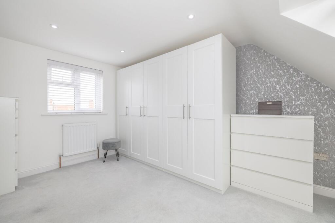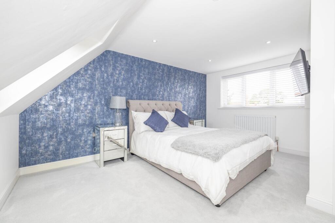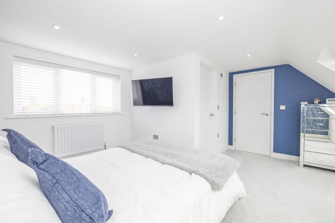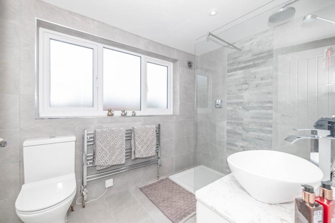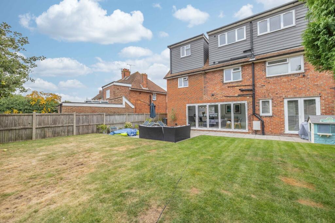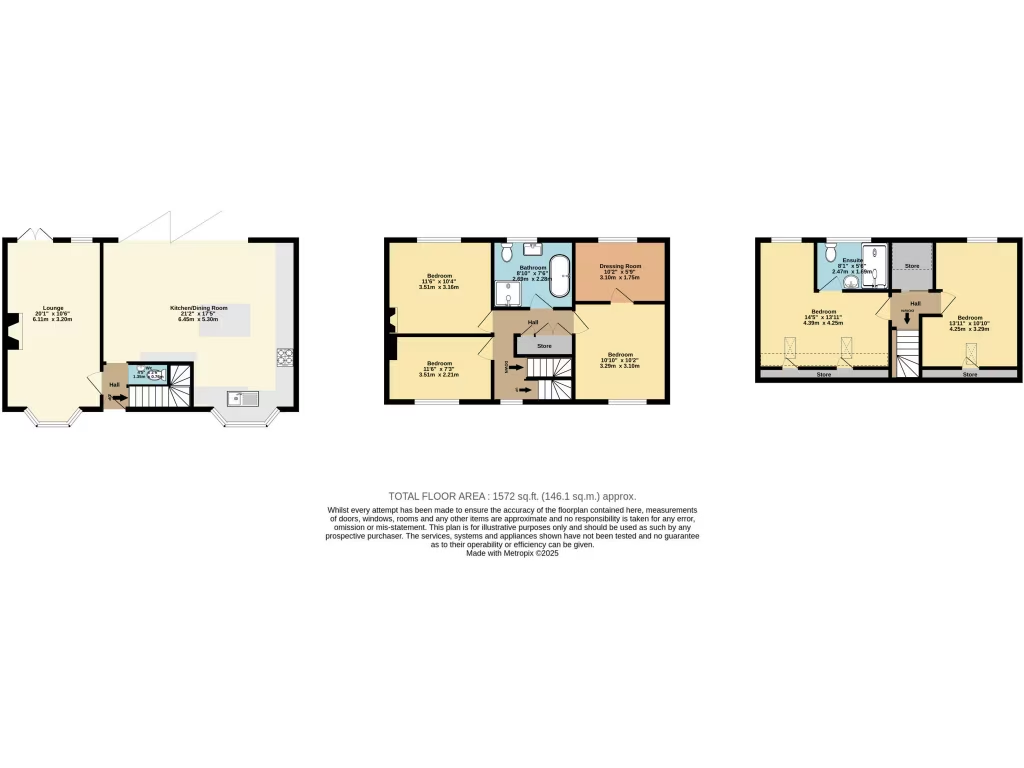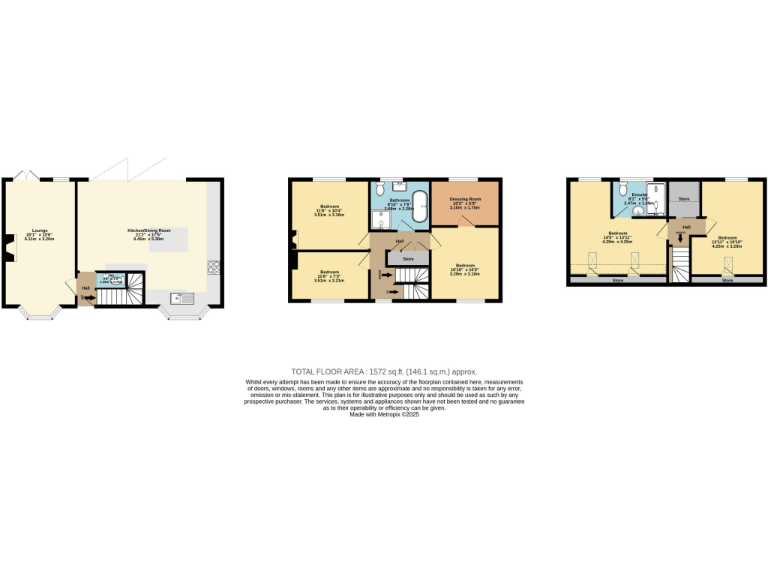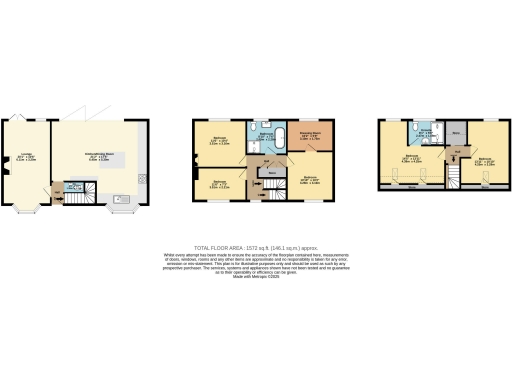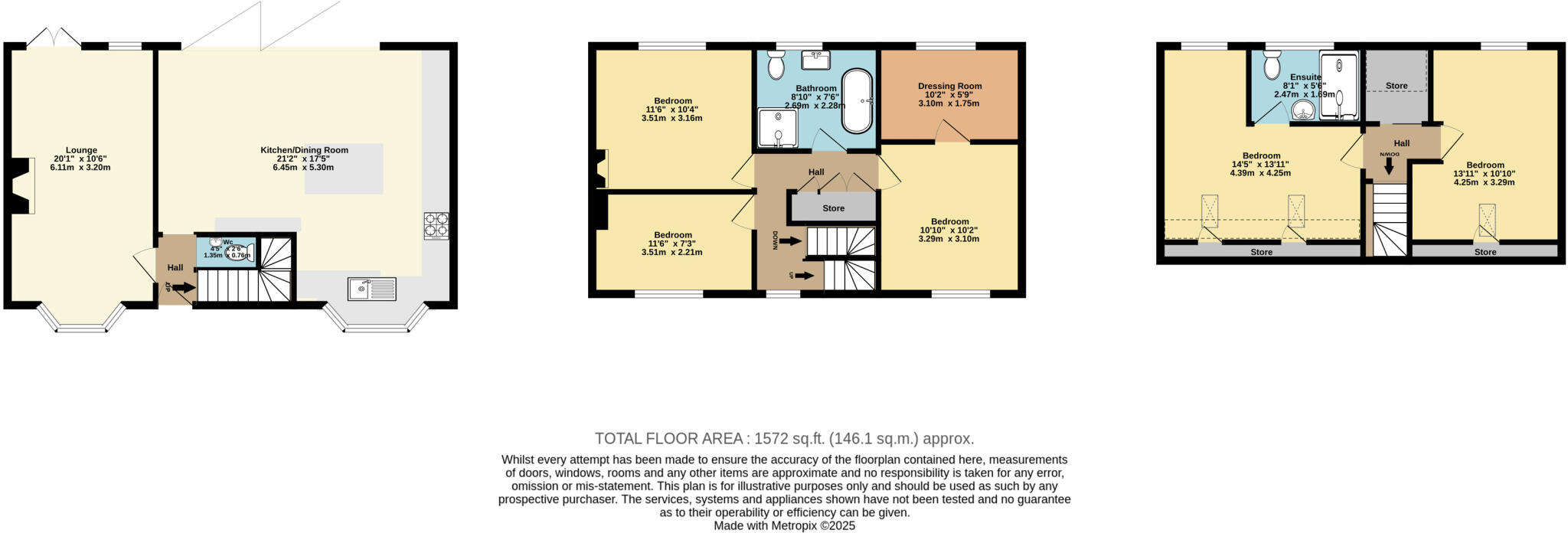Summary - 13 ASH CRESCENT HERSDEN CANTERBURY CT3 4HU
5 bed 2 bath Semi-Detached
Extended five-bedroom house with landscaped garden and contemporary interiors.
Five bedrooms plus loft conversion and double-storey side extension
Open-plan L-shaped kitchen/diner with central island and garden access
South-facing landscaped rear garden with extended patio
Fully renovated: new wiring, plumbing, modern interiors throughout
Driveway parking for one vehicle; lawned front garden
Principal bedroom dressing room plumbed for possible en suite conversion
Above-average local crime levels; check local safety data
Freehold tenure; council tax described as cheap
This recently renovated five-bedroom semi-detached home blends original 1920s character with contemporary finishes, creating comfortable, flexible family living across approximately 1,572 sq ft. A substantial double-storey side extension and loft conversion add genuine space, including a principal bedroom with dressing-room potential and an en suite-equipped second-floor bedroom.
The open-plan L-shaped kitchen/diner with central island sits at the heart of the house and opens onto a landscaped, south-facing rear garden and extended patio — ideal for family life and entertaining. The property benefits from a full refurbishment, including new wiring, plumbing, modern heating via mains gas boiler and double glazing installed post-2002, so it’s ready for immediate occupation.
Practical features include driveway off-street parking, a lawned front garden and a useful downstairs WC. There is scope to convert the dressing room into an en suite to personalise the principal bedroom. The plot is a decent size for the area and the home sits in a small-town fringe location with good broadband and mobile signal.
Buyers should note the area records above-average crime levels and the property sits in an industrious transition area; prospective purchasers may wish to review local statistics. Driveway parking is described as space for one vehicle only. Council tax is described as cheap, and the tenure is freehold.
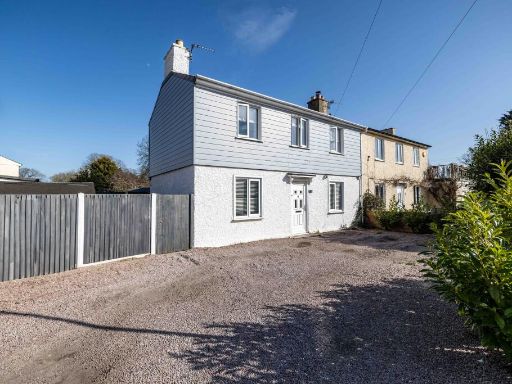 3 bedroom semi-detached house for sale in East View, Hersden, Canterbury, CT3 — £280,000 • 3 bed • 1 bath • 839 ft²
3 bedroom semi-detached house for sale in East View, Hersden, Canterbury, CT3 — £280,000 • 3 bed • 1 bath • 839 ft²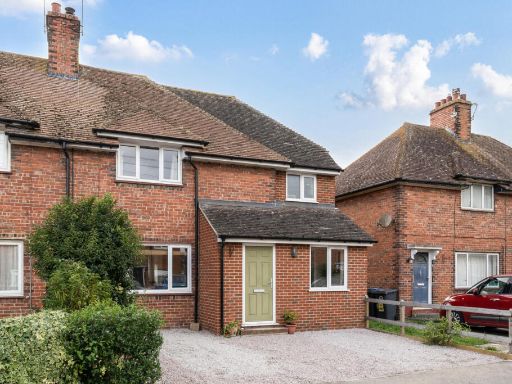 3 bedroom house for sale in The Firs, Hersden, Canterbury, CT3 — £300,000 • 3 bed • 1 bath • 990 ft²
3 bedroom house for sale in The Firs, Hersden, Canterbury, CT3 — £300,000 • 3 bed • 1 bath • 990 ft²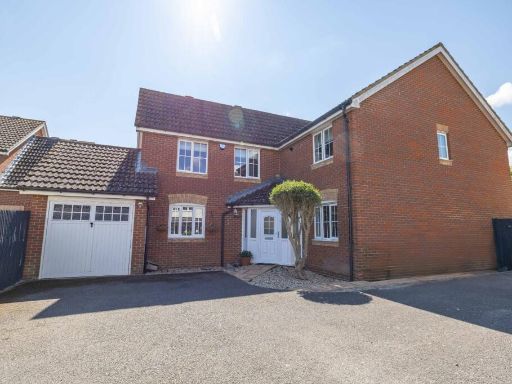 4 bedroom detached house for sale in Blackthorn Road, Hersden, Canterbury, Kent, CT3 — £450,000 • 4 bed • 3 bath • 1689 ft²
4 bedroom detached house for sale in Blackthorn Road, Hersden, Canterbury, Kent, CT3 — £450,000 • 4 bed • 3 bath • 1689 ft²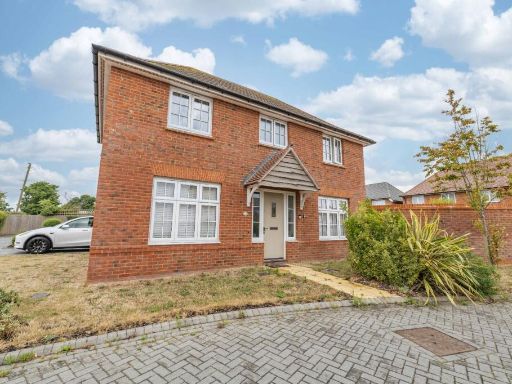 3 bedroom detached house for sale in Pitman Road, Hersden, Canterbury, Kent, CT3 — £425,000 • 3 bed • 2 bath • 1174 ft²
3 bedroom detached house for sale in Pitman Road, Hersden, Canterbury, Kent, CT3 — £425,000 • 3 bed • 2 bath • 1174 ft²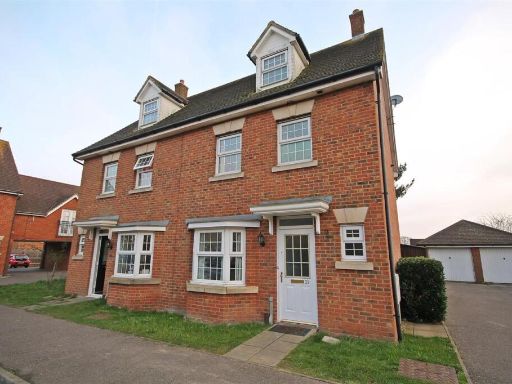 4 bedroom semi-detached house for sale in Larch Close, Hersden, CT3 — £320,000 • 4 bed • 2 bath • 1177 ft²
4 bedroom semi-detached house for sale in Larch Close, Hersden, CT3 — £320,000 • 4 bed • 2 bath • 1177 ft²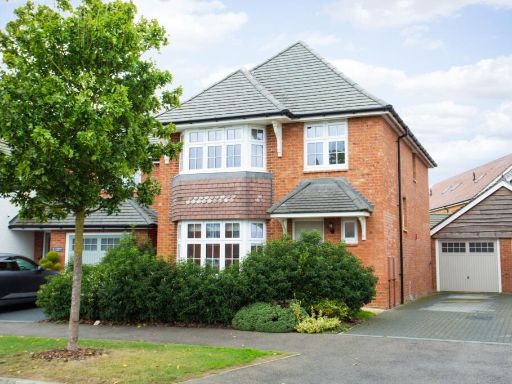 4 bedroom detached house for sale in Hoplands Road, Hersden, Canterbury, Kent, CT3 — £430,000 • 4 bed • 2 bath • 1324 ft²
4 bedroom detached house for sale in Hoplands Road, Hersden, Canterbury, Kent, CT3 — £430,000 • 4 bed • 2 bath • 1324 ft²