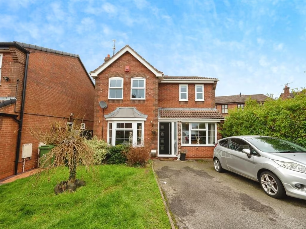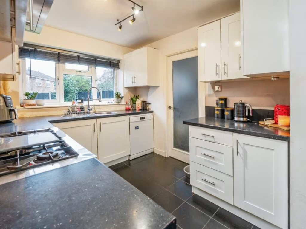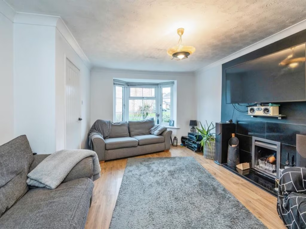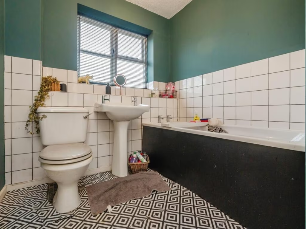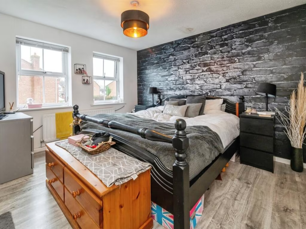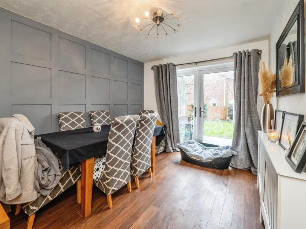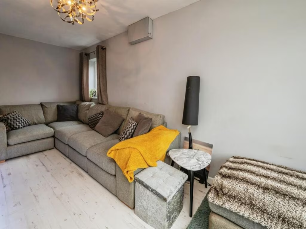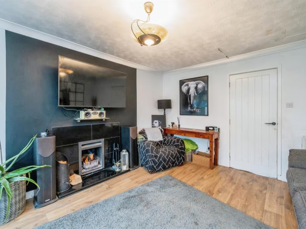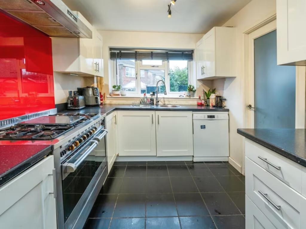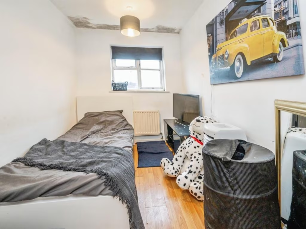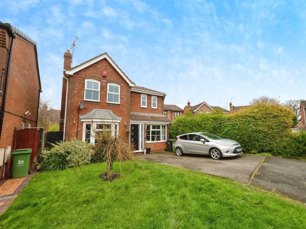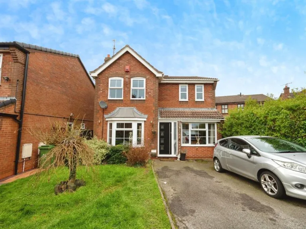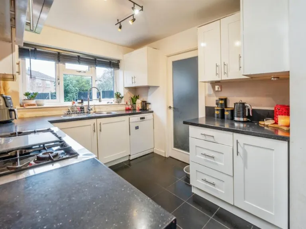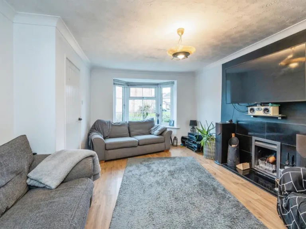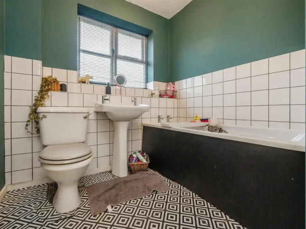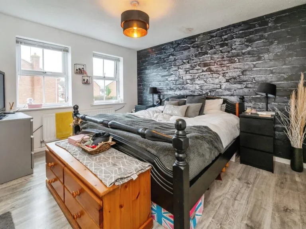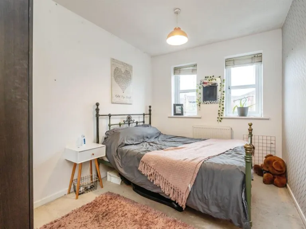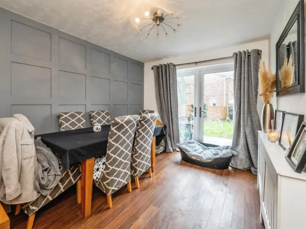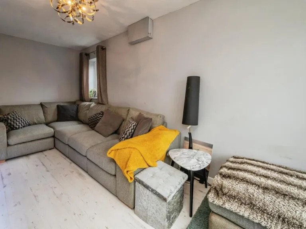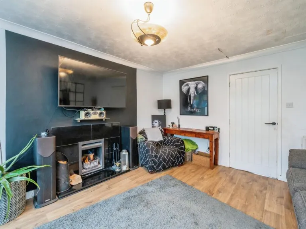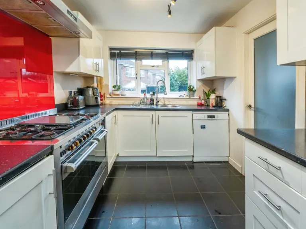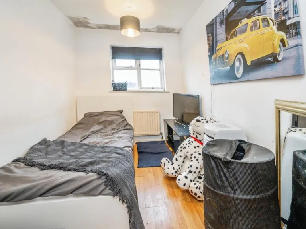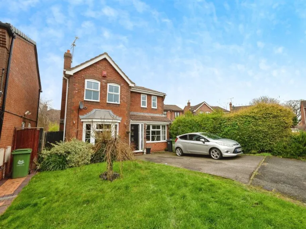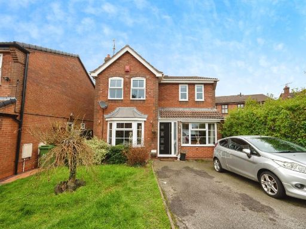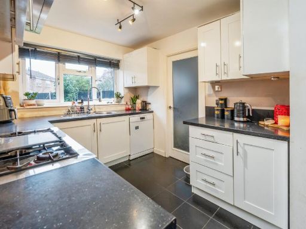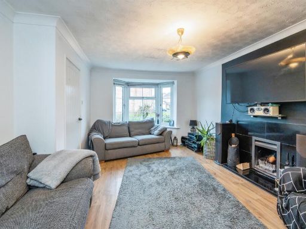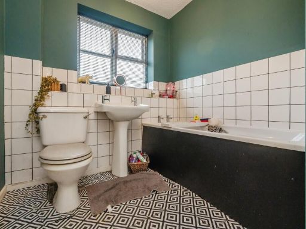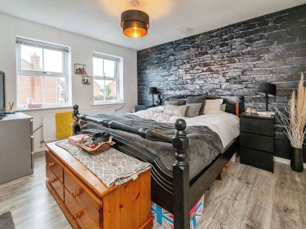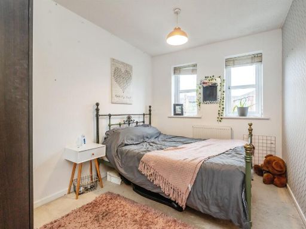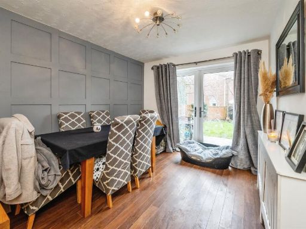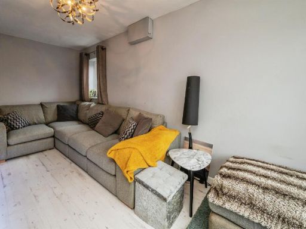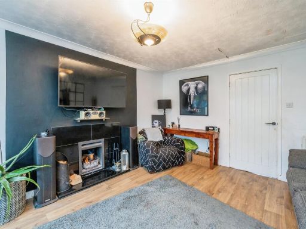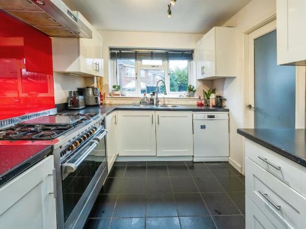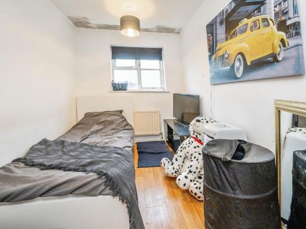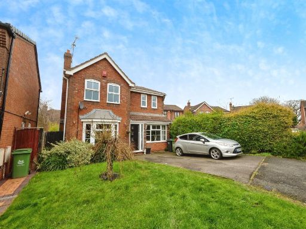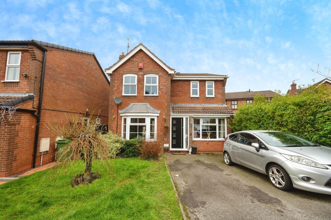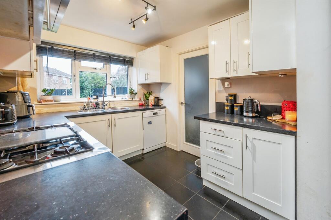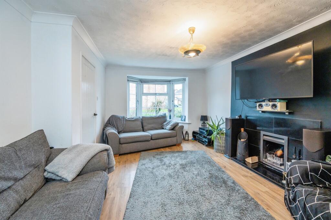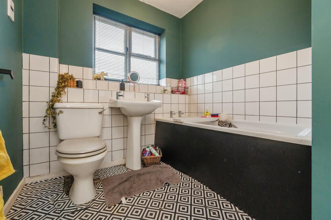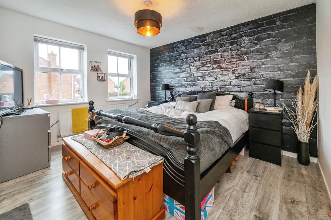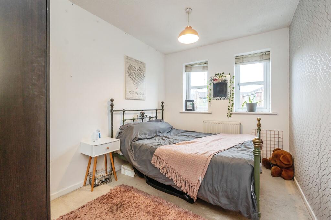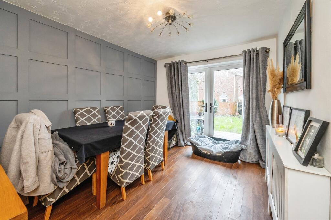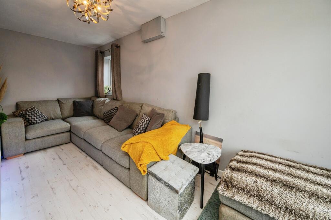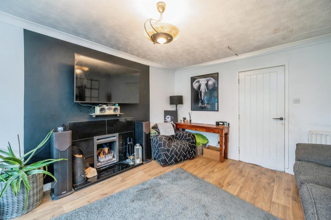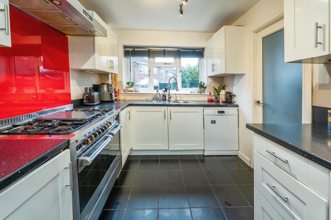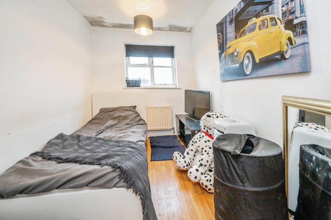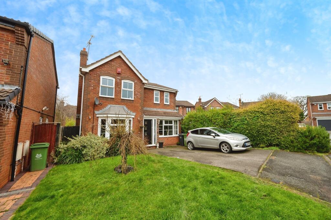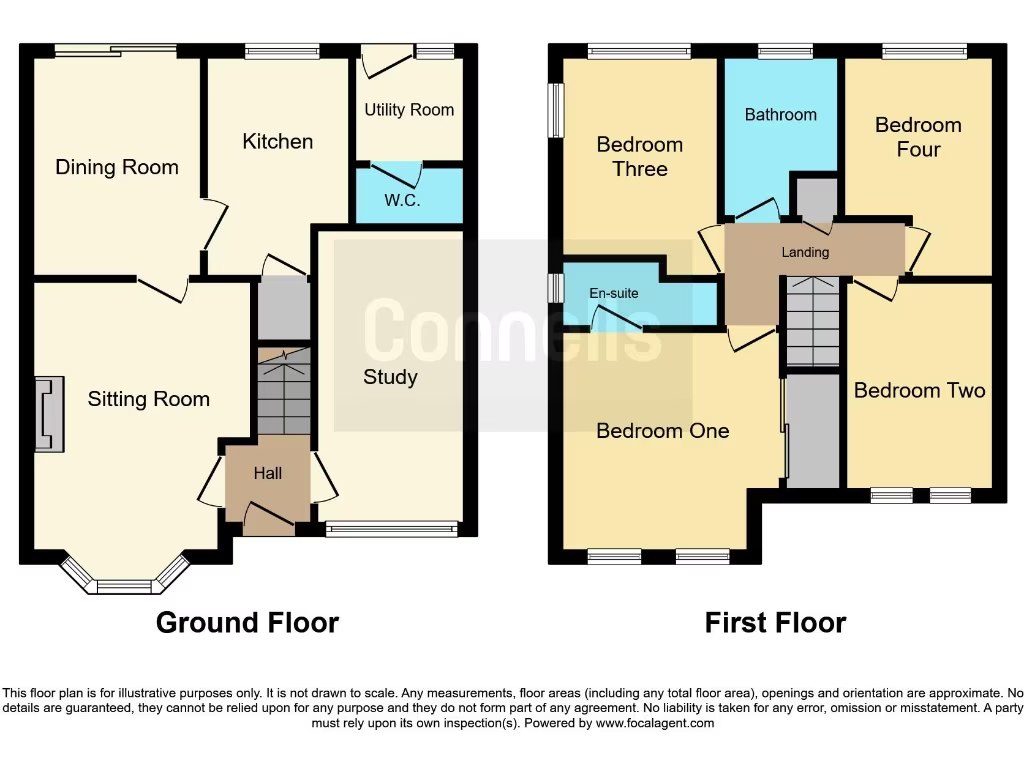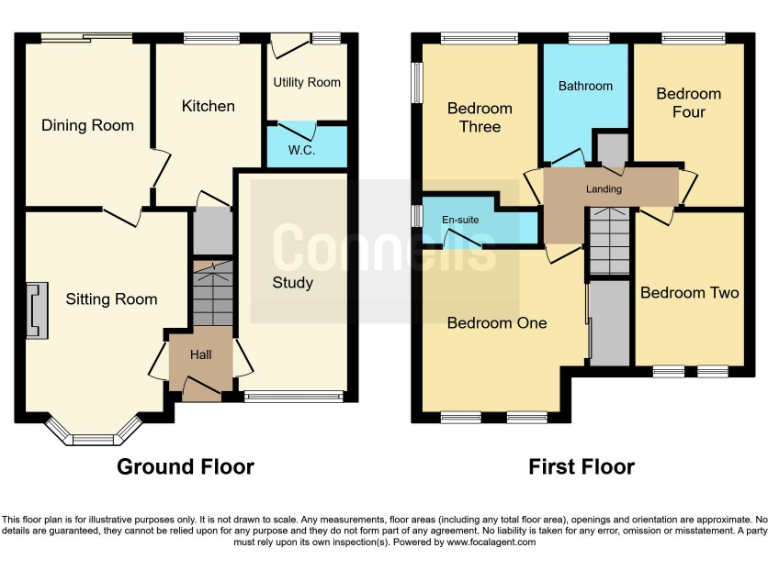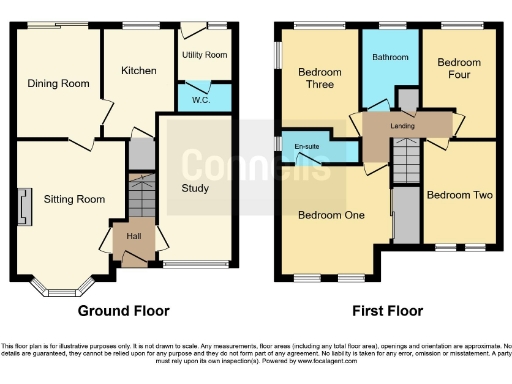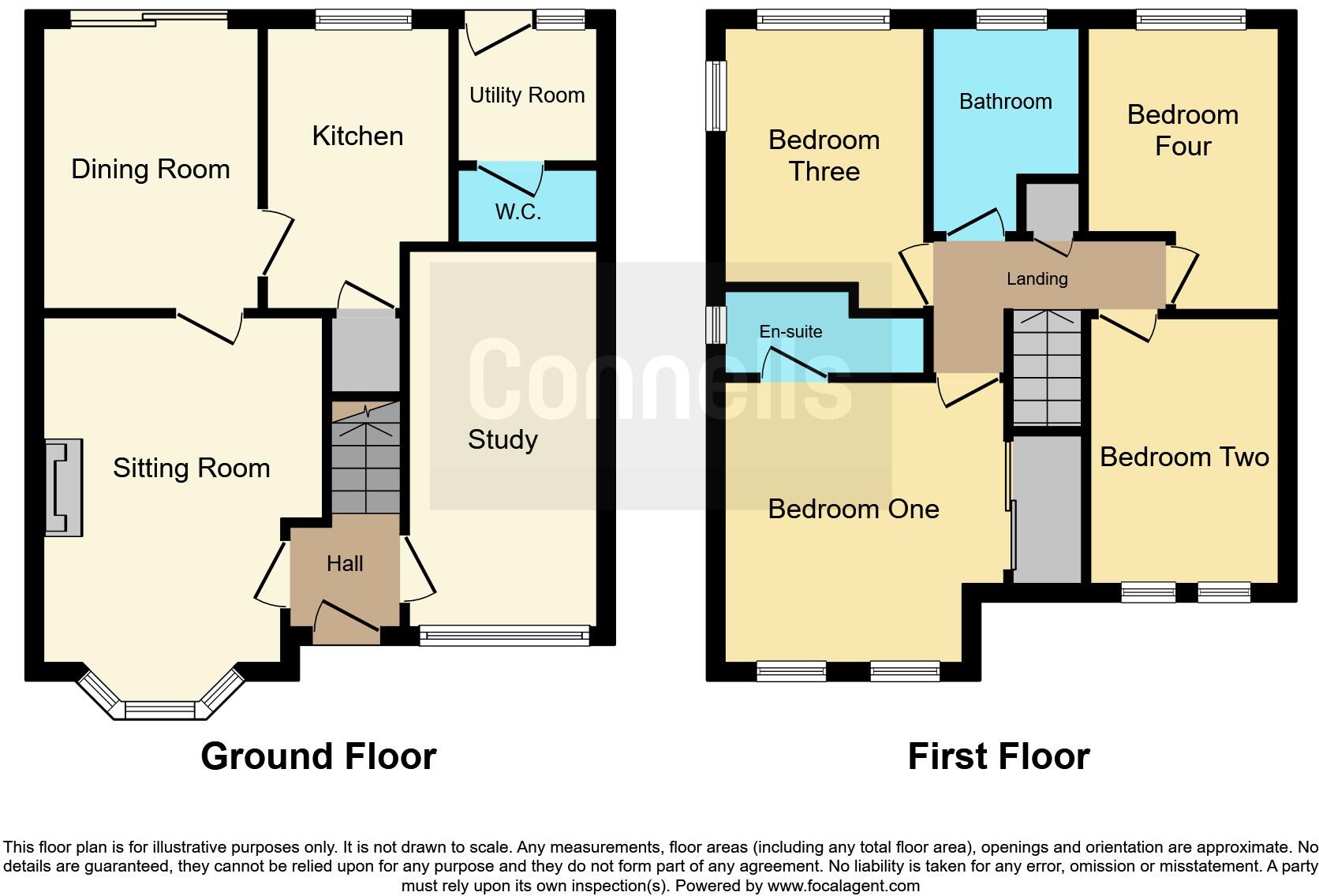Summary - 2 STOCK COPPICE CLOSE GREAT MEADOW WORCESTER WR4 0DU
4 bed 1 bath Detached
Study, utility and three reception rooms close to schools and shops.
Detached four-bedroom home with en-suite to principal bedroom
Set on a quiet close in Great Meadow, this detached four-bedroom house offers practical family living close to local shops, nurseries and well-regarded schools. The ground floor is versatile with three reception rooms — including a dedicated study — plus a kitchen with adjoining utility and a downstairs cloakroom, giving useful separation of living, work and household space.
Upstairs the principal bedroom benefits from an en-suite, joined by three further bedrooms and a family bathroom. The property sits on a decent plot with a lawned front, driveway providing off-street parking and an enclosed rear garden with decked and patio areas for outdoor family time. Double glazing (fitted post-2002) and gas central heating with a boiler and radiators are in place.
Practical buyers should note the house is compact for a four-bedroom detached home at around 856 sq ft, which may feel snug for larger families or those needing extensive storage. The layout is traditional and well-maintained but offers limited potential for large extensions without altering the plot. Council tax is moderate; there is no flood risk and local broadband and mobile signals are strong.
This home will suit buyers seeking a comfortable, move-in-ready suburban family house in a very affluent, well-served area. There is potential to personalise and modernise parts of the property to increase space efficiency and value, while enjoying immediate proximity to schools, shops and commuter routes.
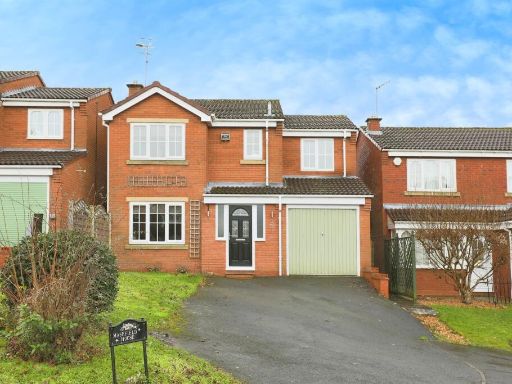 4 bedroom detached house for sale in Waggon Place, Long Meadow, Worcester, WR4 — £400,000 • 4 bed • 2 bath • 1249 ft²
4 bedroom detached house for sale in Waggon Place, Long Meadow, Worcester, WR4 — £400,000 • 4 bed • 2 bath • 1249 ft²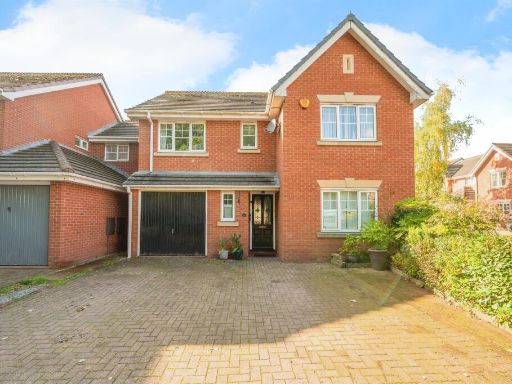 4 bedroom detached house for sale in Rowntree Gardens, Harley Warren, Worcester, WR4 — £400,000 • 4 bed • 2 bath • 935 ft²
4 bedroom detached house for sale in Rowntree Gardens, Harley Warren, Worcester, WR4 — £400,000 • 4 bed • 2 bath • 935 ft²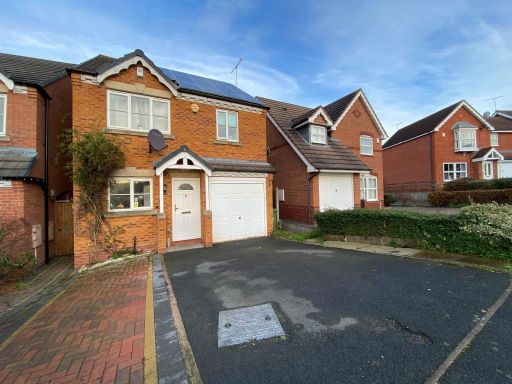 3 bedroom detached house for sale in Homestead Avenue, Wall Meadow, Worcester, WR4 — £325,000 • 3 bed • 1 bath • 765 ft²
3 bedroom detached house for sale in Homestead Avenue, Wall Meadow, Worcester, WR4 — £325,000 • 3 bed • 1 bath • 765 ft²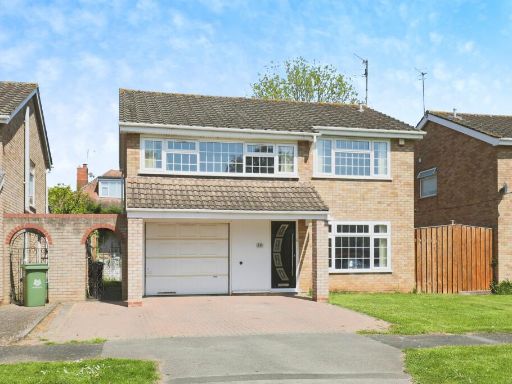 4 bedroom detached house for sale in Elm Green Close, Worcester, WR5 — £475,000 • 4 bed • 3 bath • 1873 ft²
4 bedroom detached house for sale in Elm Green Close, Worcester, WR5 — £475,000 • 4 bed • 3 bath • 1873 ft²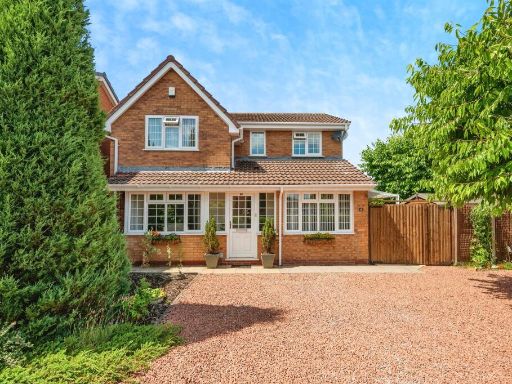 4 bedroom detached house for sale in South Park Drive, Droitwich, WR9 — £375,000 • 4 bed • 2 bath • 1133 ft²
4 bedroom detached house for sale in South Park Drive, Droitwich, WR9 — £375,000 • 4 bed • 2 bath • 1133 ft²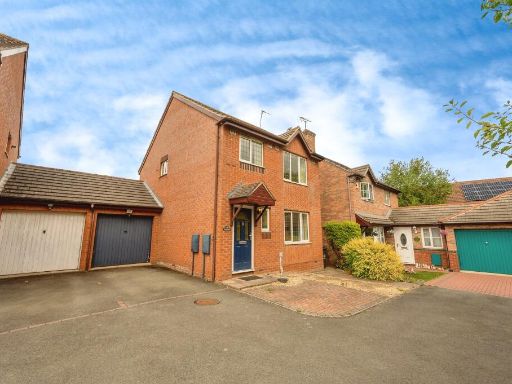 3 bedroom link detached house for sale in Howlett Place, Worcester, WR4 — £300,000 • 3 bed • 2 bath • 851 ft²
3 bedroom link detached house for sale in Howlett Place, Worcester, WR4 — £300,000 • 3 bed • 2 bath • 851 ft²