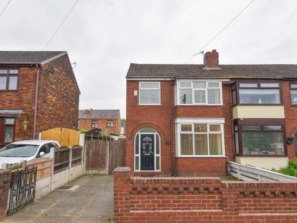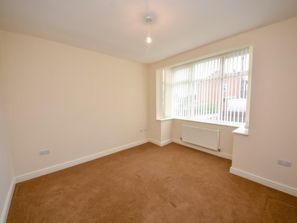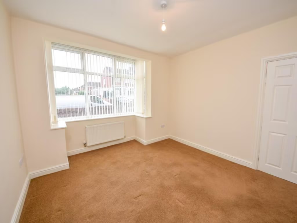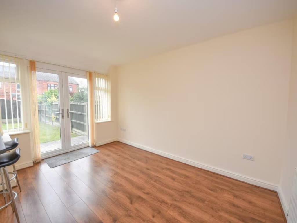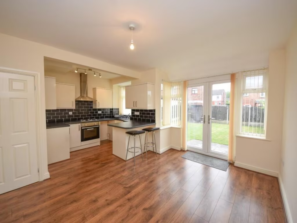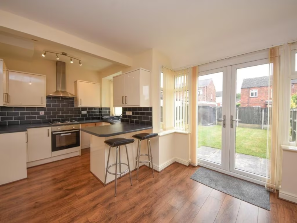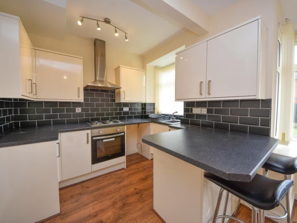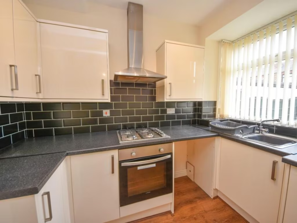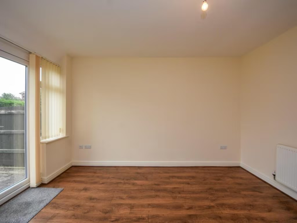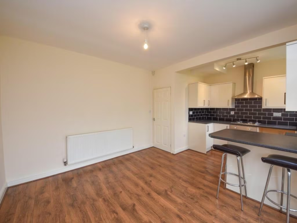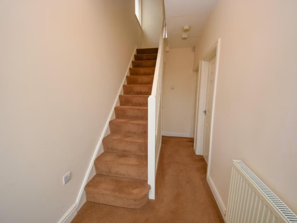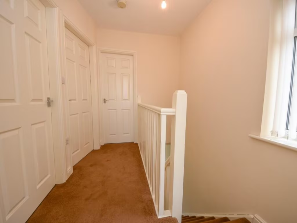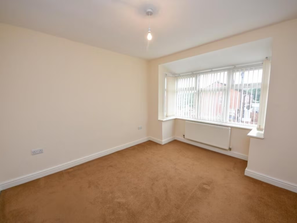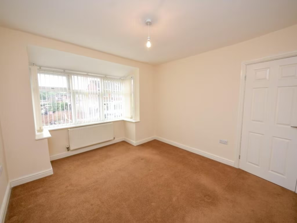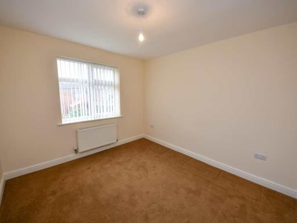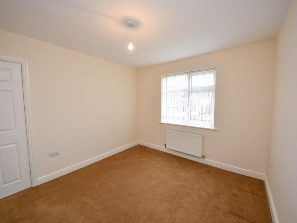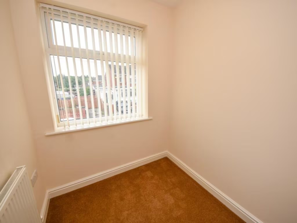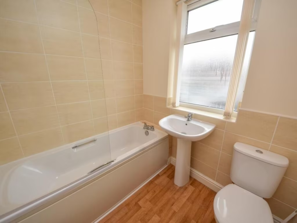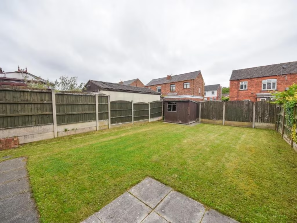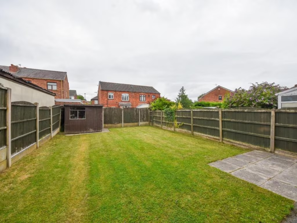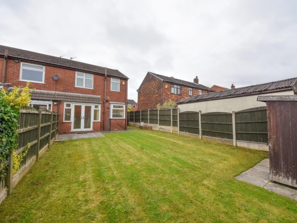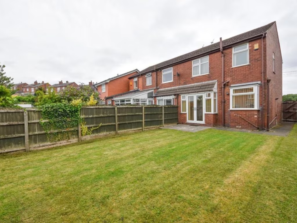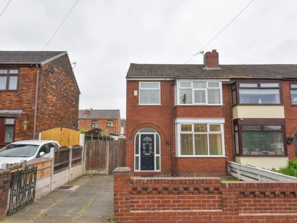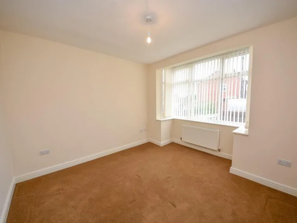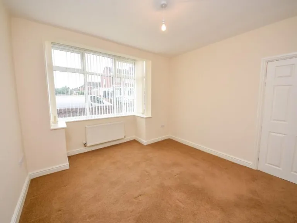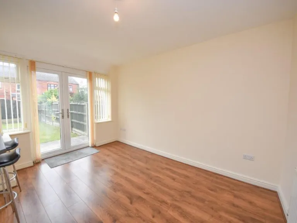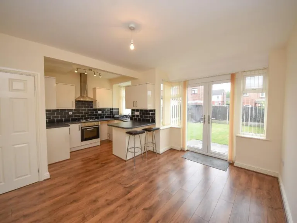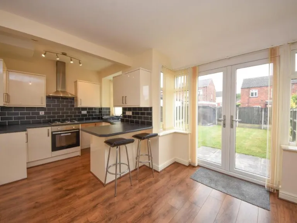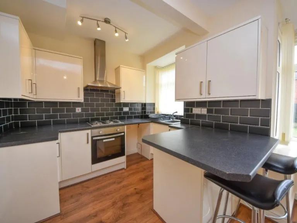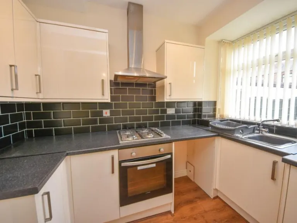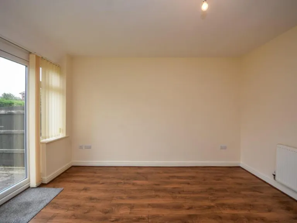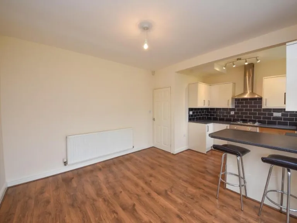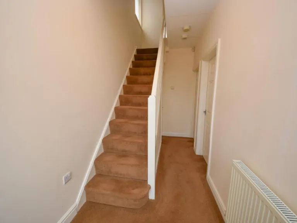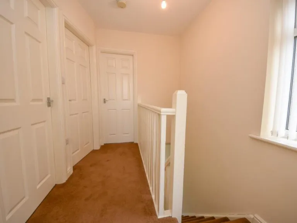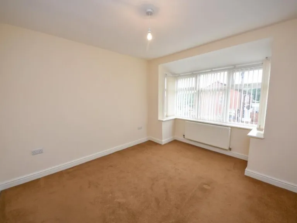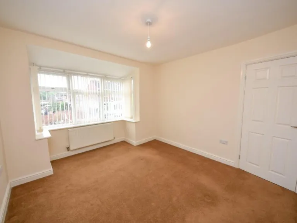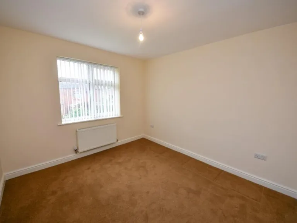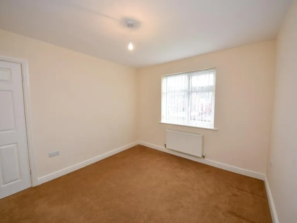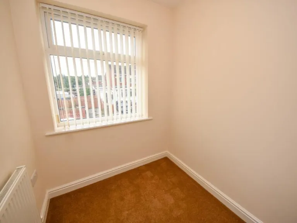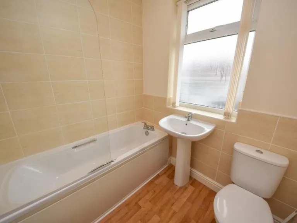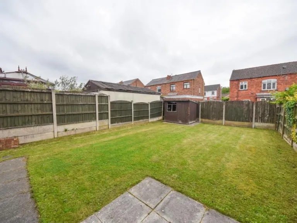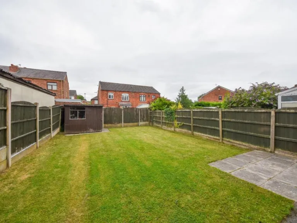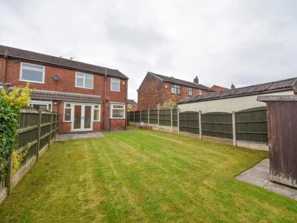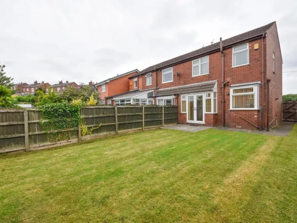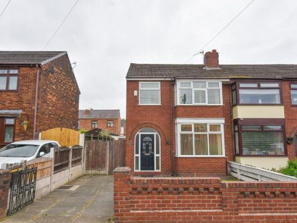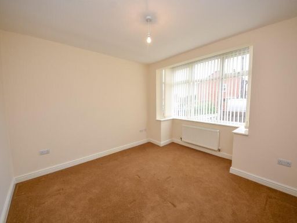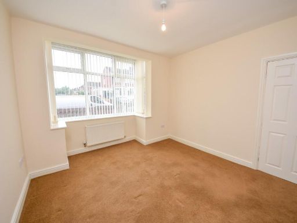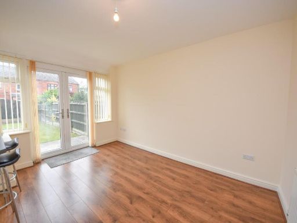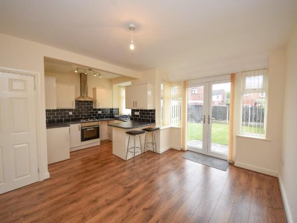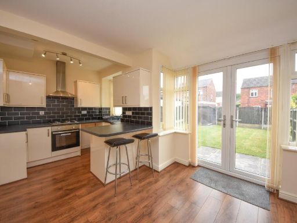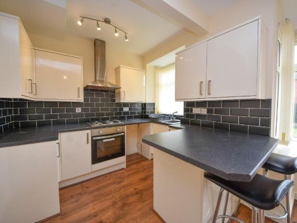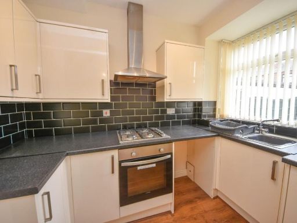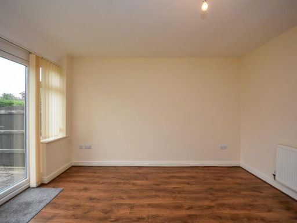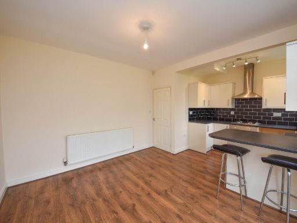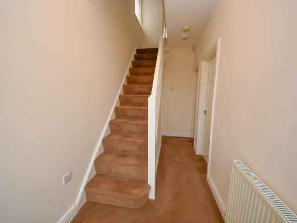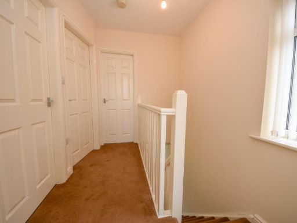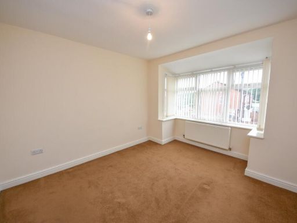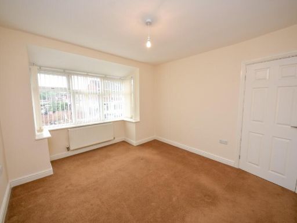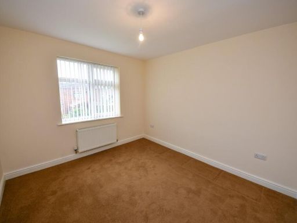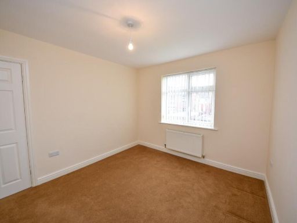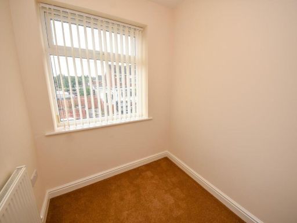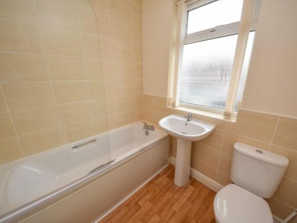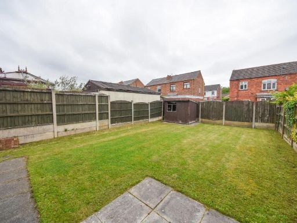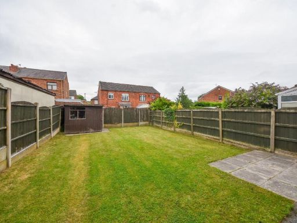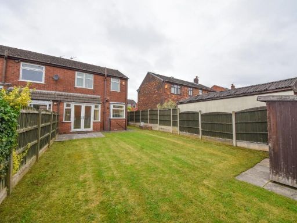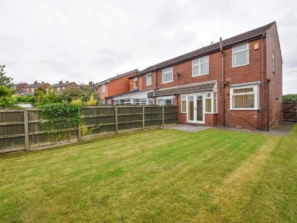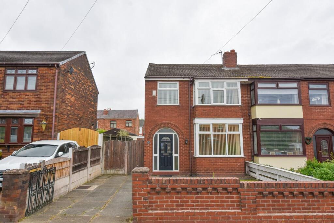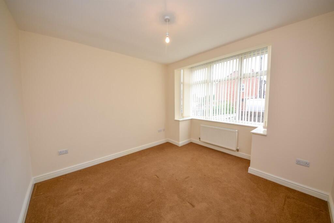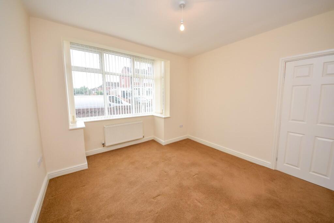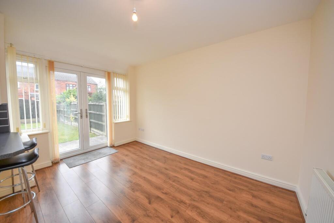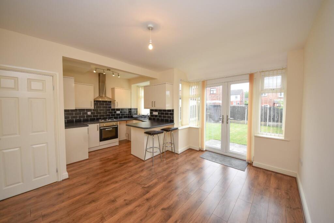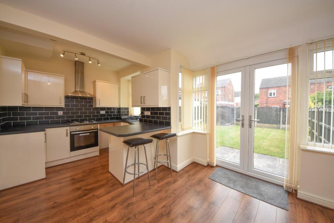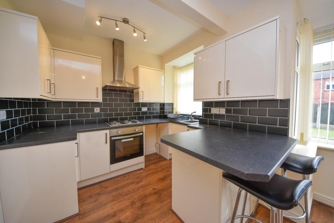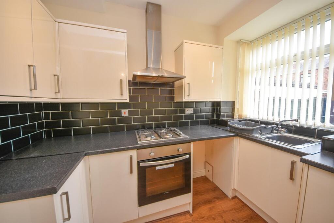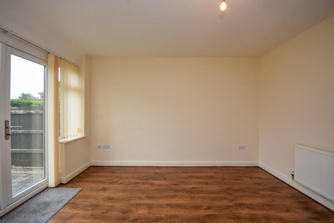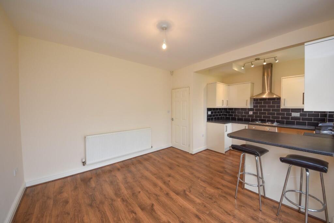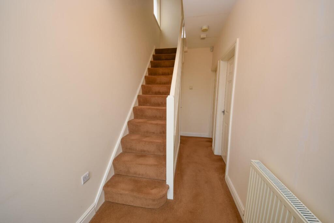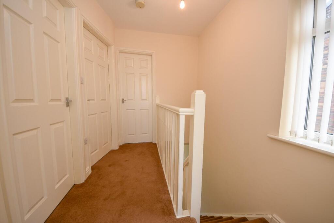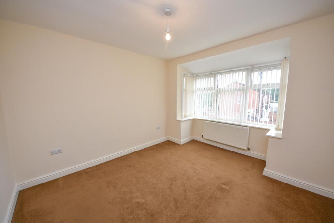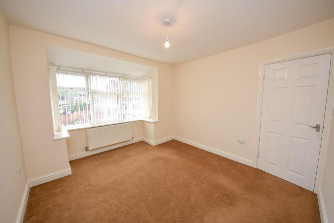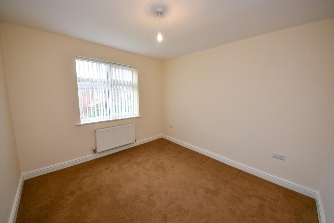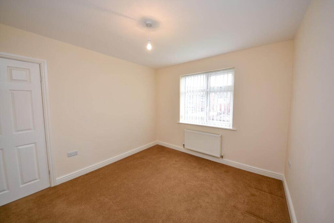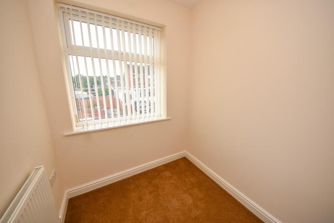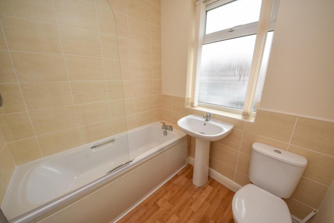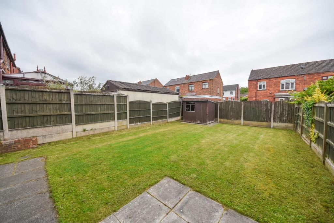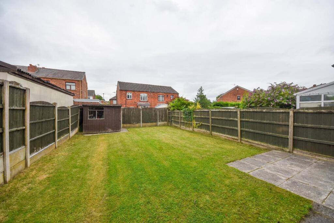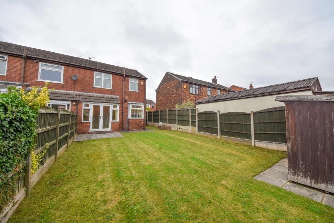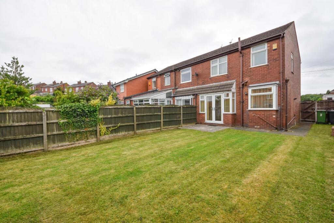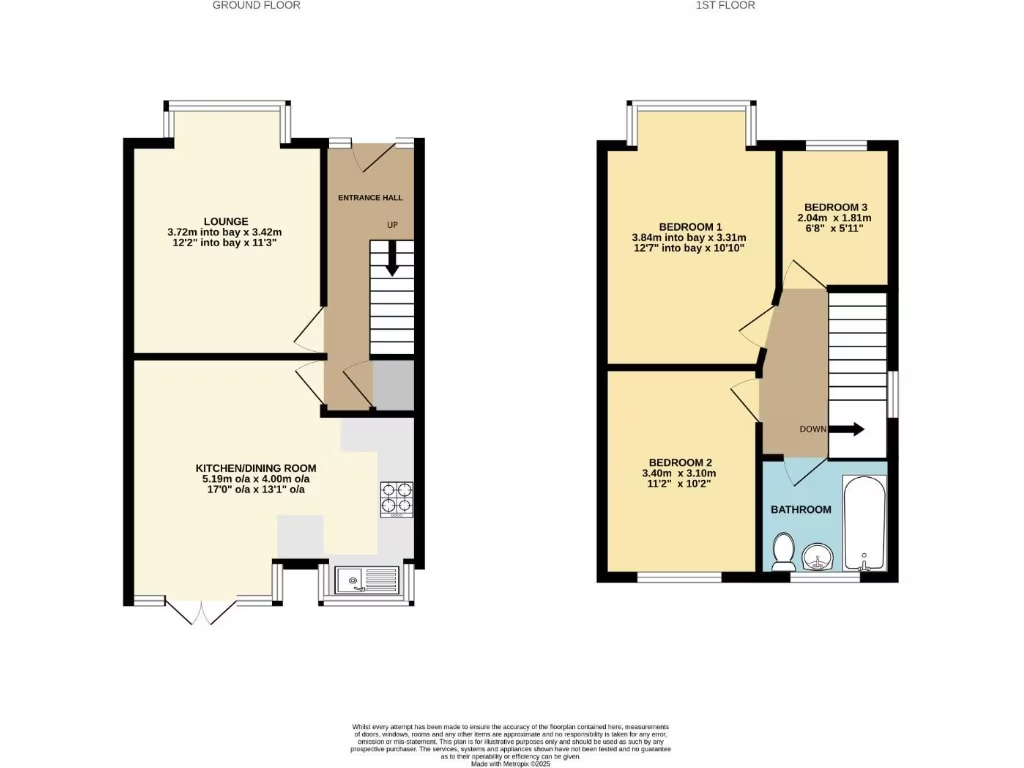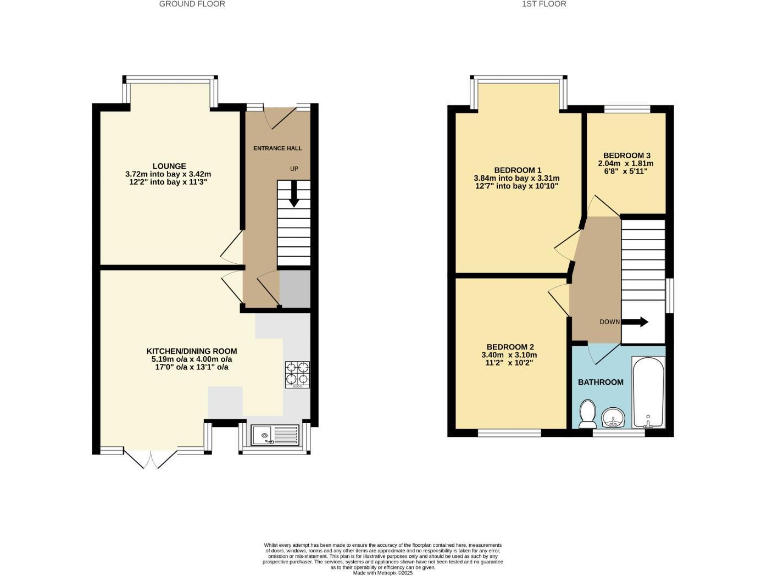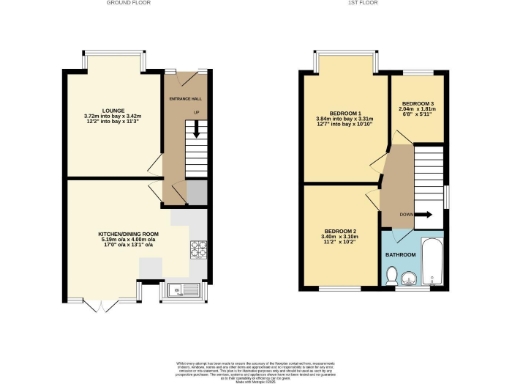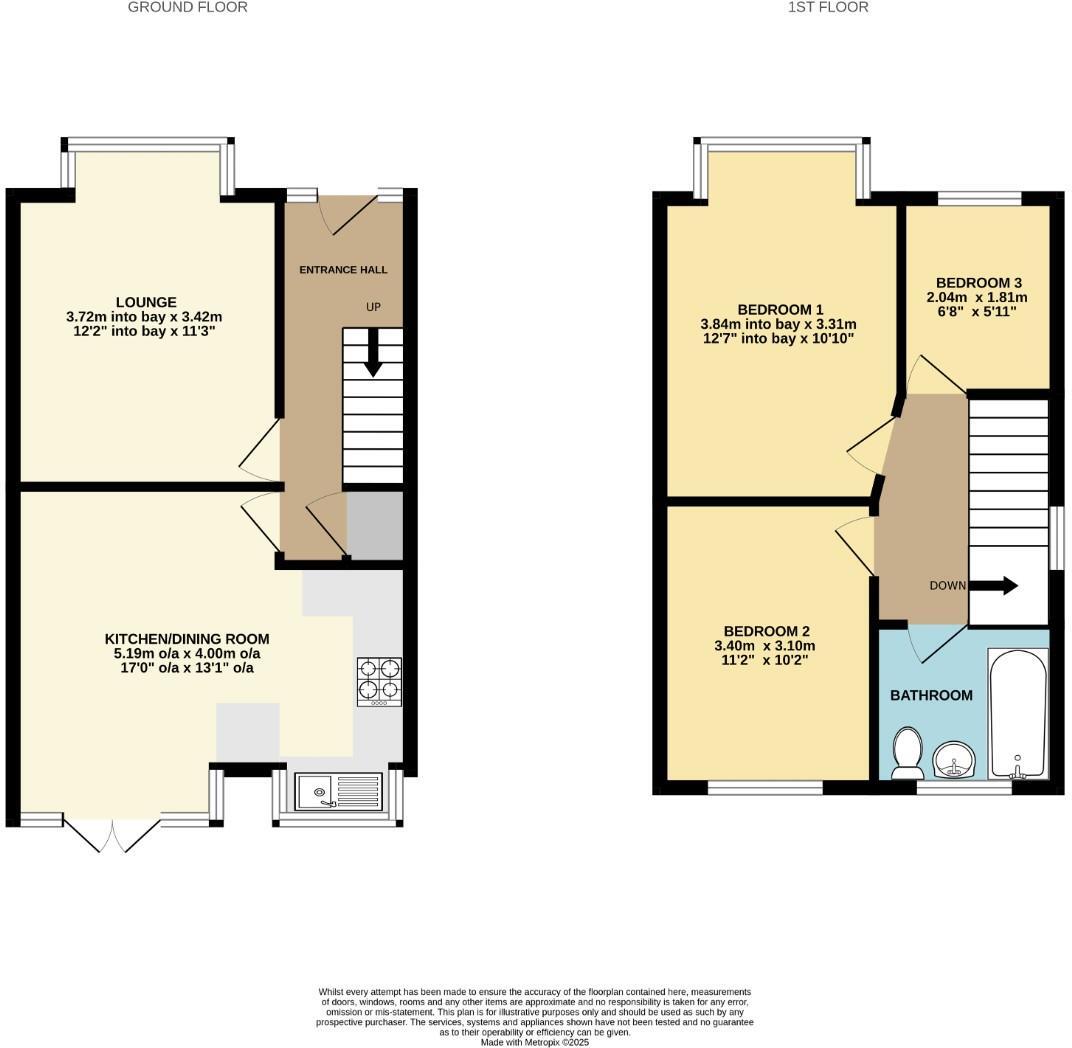Summary - 3 WEST MOUNT WIGAN WN1 3PA
3 bed 1 bath Semi-Detached
Move-in ready semi in a convenient, school-friendly Wigan location.
Three bedrooms with modern tasteful décor throughout
Open-plan kitchen/diner with French doors to a sunny rear garden
Off-street driveway parking; low-maintenance front and rear gardens
UPVC double glazing and gas central heating throughout
Freehold and chain-free — quicker completion possible
Compact overall size (approx. 651 sq ft) may limit space
Single family bathroom; busiest households may require adaptation
Image notes indicate possible roof repair — survey recommended
This attractive three-bedroom semi-detached home on West Mount offers ready-to-move-in presentation and a layout that suits family life. The ground floor has a spacious lounge flowing into an open-plan kitchen/dining area with French doors onto a sunny, private rear garden — ideal for casual family evenings and safe outdoor play.
Practical comforts include UPVC double glazing, mains gas central heating with boiler and radiators, off-street parking on the driveway and freehold tenure with no upward chain. The property sits in a popular residential neighbourhood close to multiple primary and secondary schools, local shops and regular bus links, making the daily commute and school runs straightforward.
Buyers should note the home is compact at about 651 sq ft and has a single family bathroom, which may feel tight for larger households. The external images reference potential roof repair — a visible issue to inspect during survey. The plot is small and low maintenance, which suits buyers wanting minimal garden upkeep but limits extension scope without planning.
Overall this well-presented house is best suited to young families or downsizers seeking a neat, move-in-ready home in a convenient Wigan location, or investors looking for a low-management rental in an area with strong local amenities. Early inspection is recommended to assess the roof and any adaptation needs for a growing household.
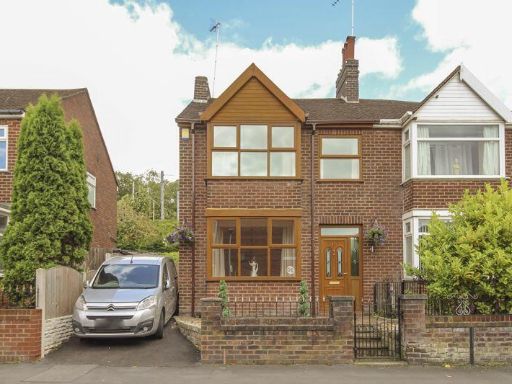 3 bedroom semi-detached house for sale in Barnsley Street, Springfield, Wigan, WN6 7HA, WN6 — £210,000 • 3 bed • 1 bath • 796 ft²
3 bedroom semi-detached house for sale in Barnsley Street, Springfield, Wigan, WN6 7HA, WN6 — £210,000 • 3 bed • 1 bath • 796 ft²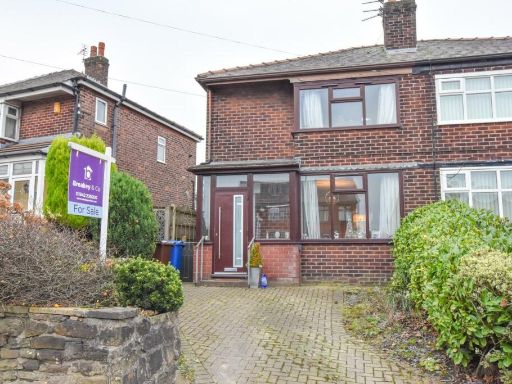 3 bedroom semi-detached house for sale in Wigan Road, Aspull, Wigan, WN2 1DU, WN2 — £165,000 • 3 bed • 1 bath • 591 ft²
3 bedroom semi-detached house for sale in Wigan Road, Aspull, Wigan, WN2 1DU, WN2 — £165,000 • 3 bed • 1 bath • 591 ft²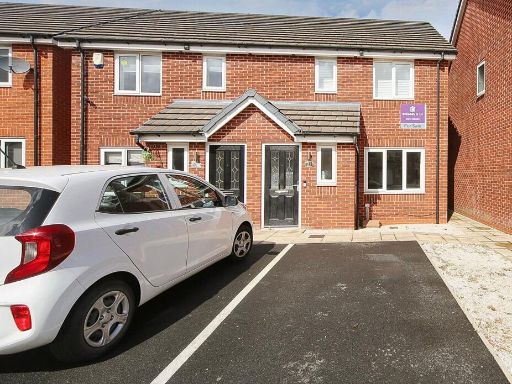 3 bedroom semi-detached house for sale in Manse Gardens, Wigan, WN3 — £200,000 • 3 bed • 1 bath • 775 ft²
3 bedroom semi-detached house for sale in Manse Gardens, Wigan, WN3 — £200,000 • 3 bed • 1 bath • 775 ft²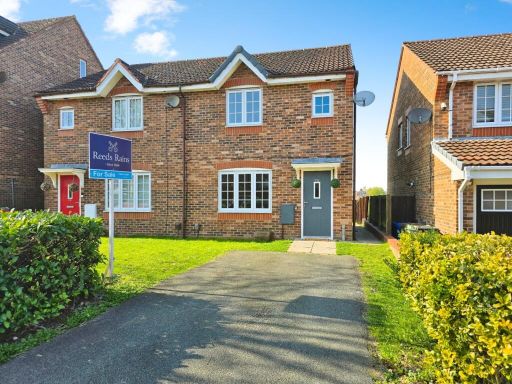 3 bedroom semi-detached house for sale in Martindale Crescent, Wigan, Greater Manchester, WN5 — £175,000 • 3 bed • 1 bath • 732 ft²
3 bedroom semi-detached house for sale in Martindale Crescent, Wigan, Greater Manchester, WN5 — £175,000 • 3 bed • 1 bath • 732 ft²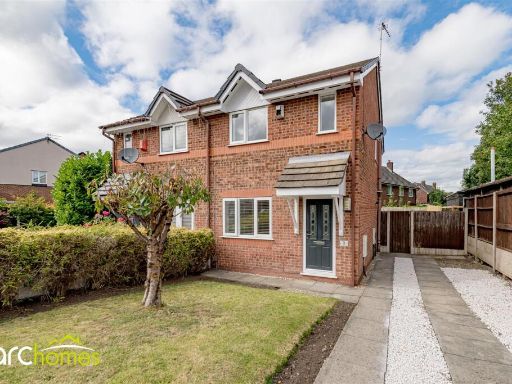 3 bedroom semi-detached house for sale in Dovenby Fold, Ince, Wigan, WN2 — £190,000 • 3 bed • 1 bath • 708 ft²
3 bedroom semi-detached house for sale in Dovenby Fold, Ince, Wigan, WN2 — £190,000 • 3 bed • 1 bath • 708 ft²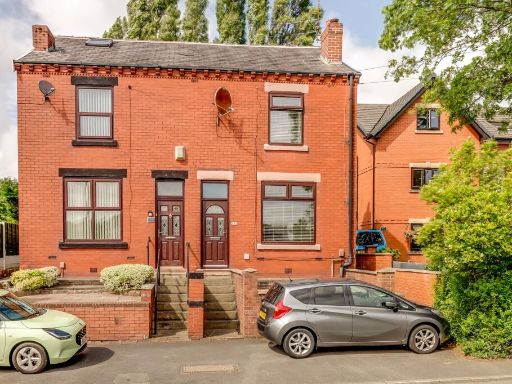 3 bedroom semi-detached house for sale in Wigan Lower Road, Standish Lower Ground, WN6 — £190,000 • 3 bed • 1 bath • 1097 ft²
3 bedroom semi-detached house for sale in Wigan Lower Road, Standish Lower Ground, WN6 — £190,000 • 3 bed • 1 bath • 1097 ft²