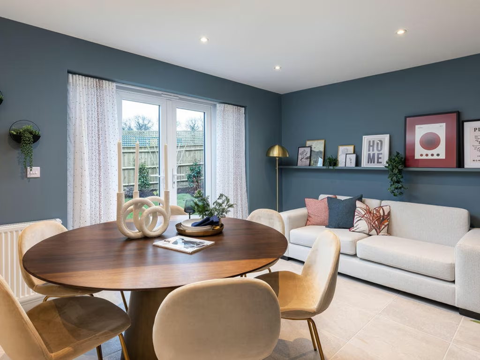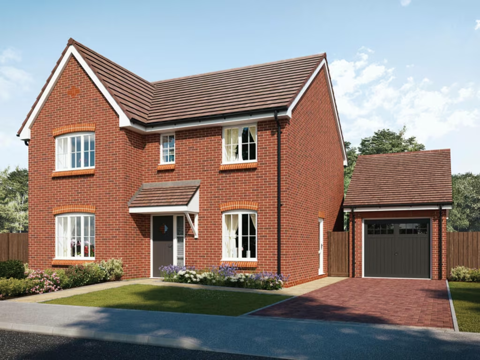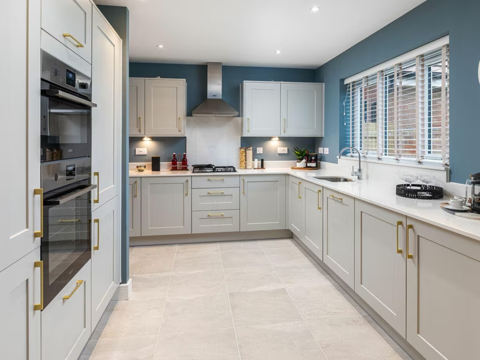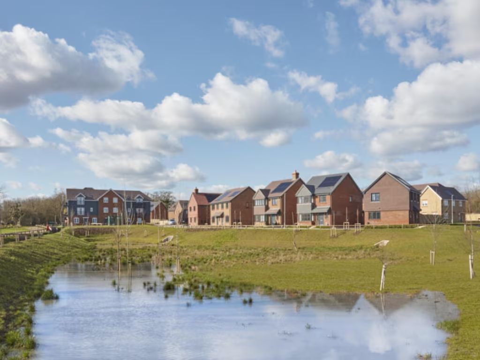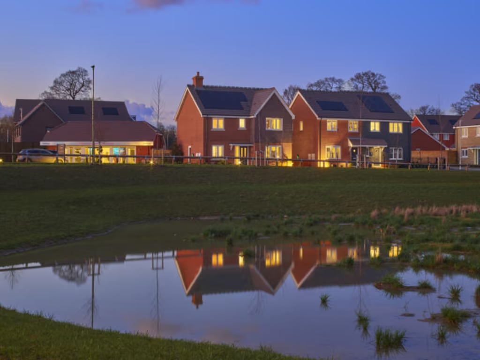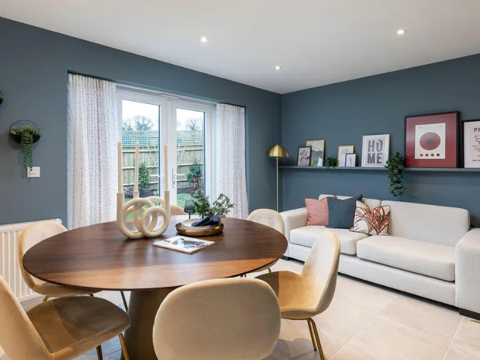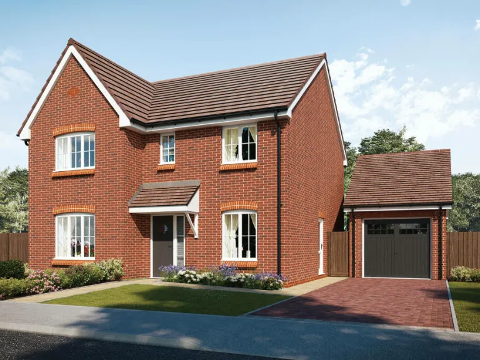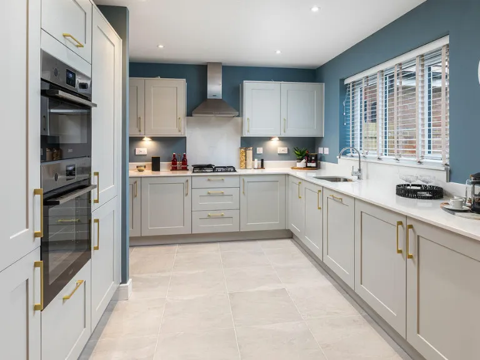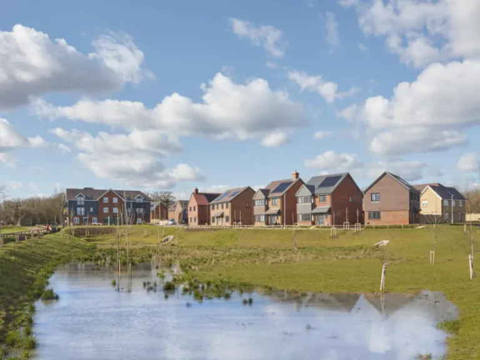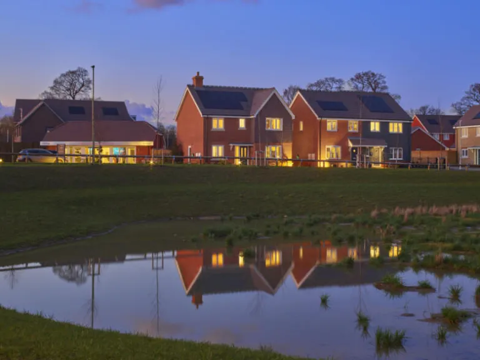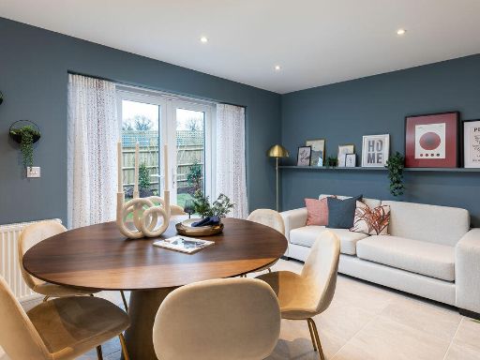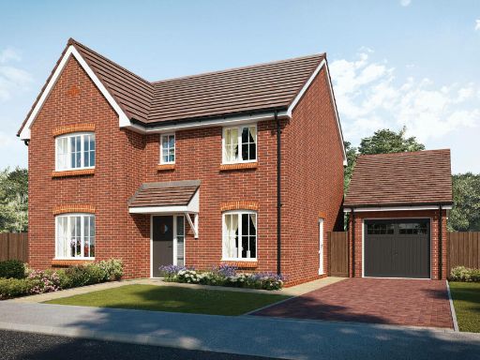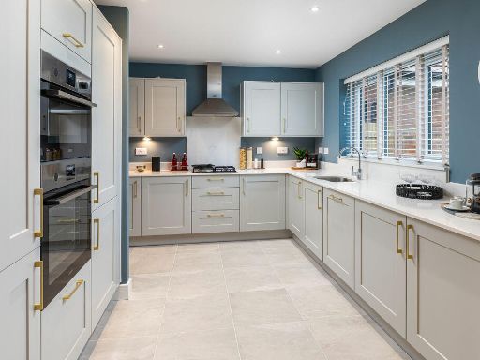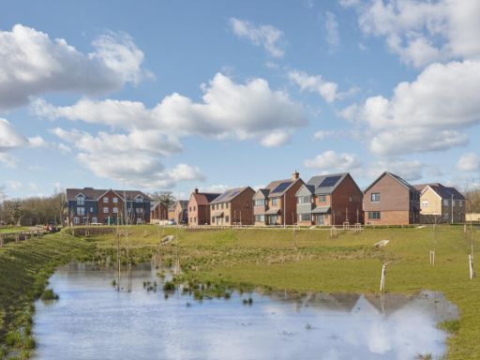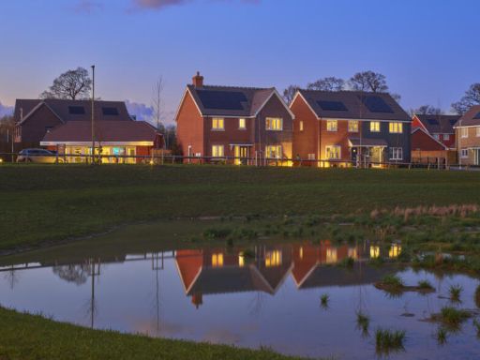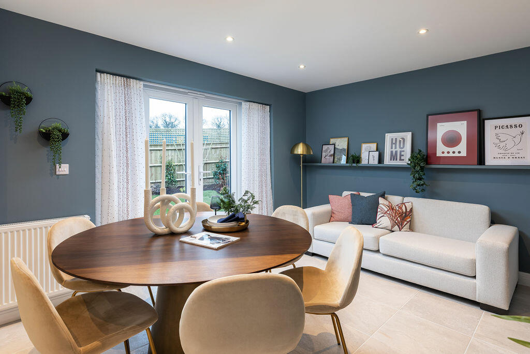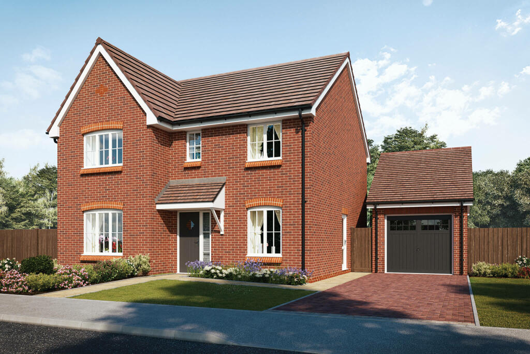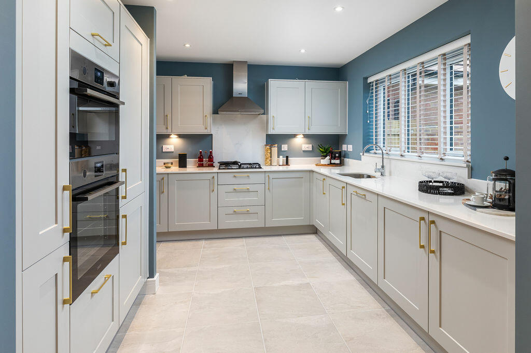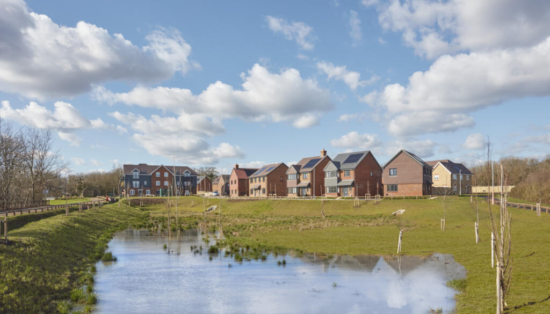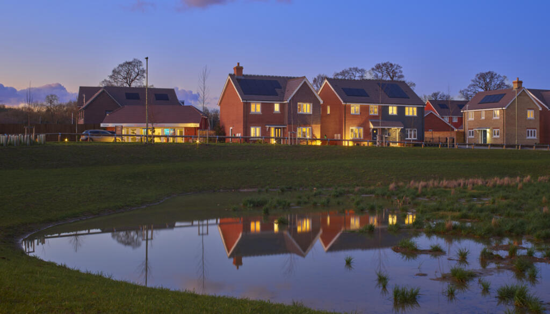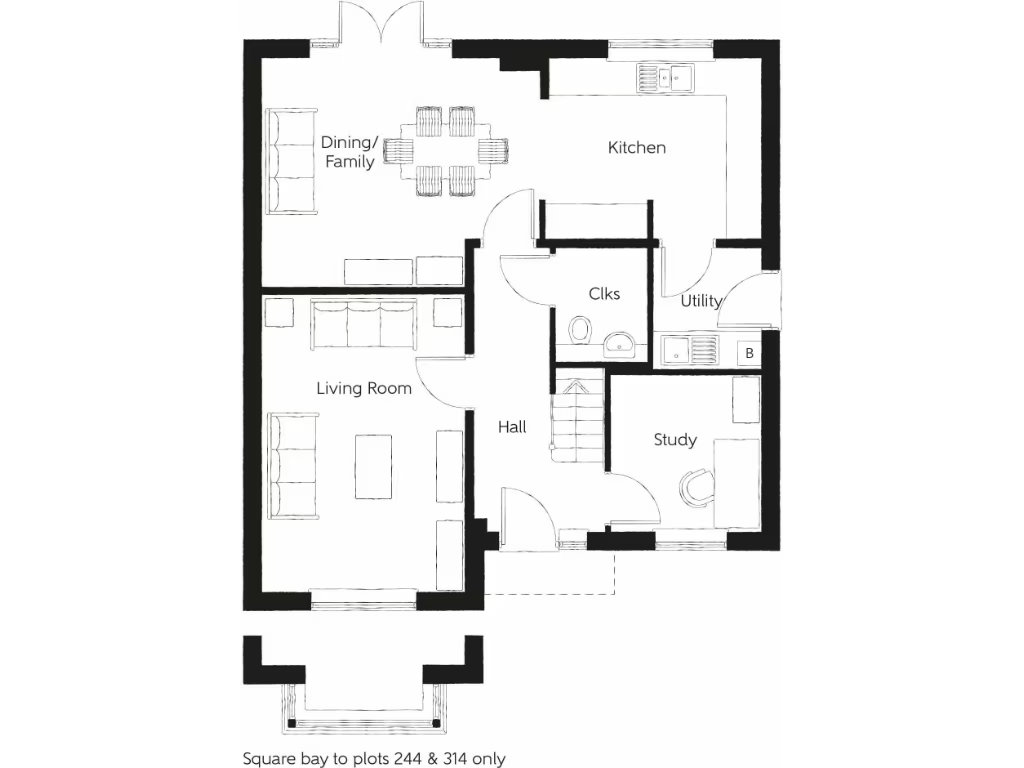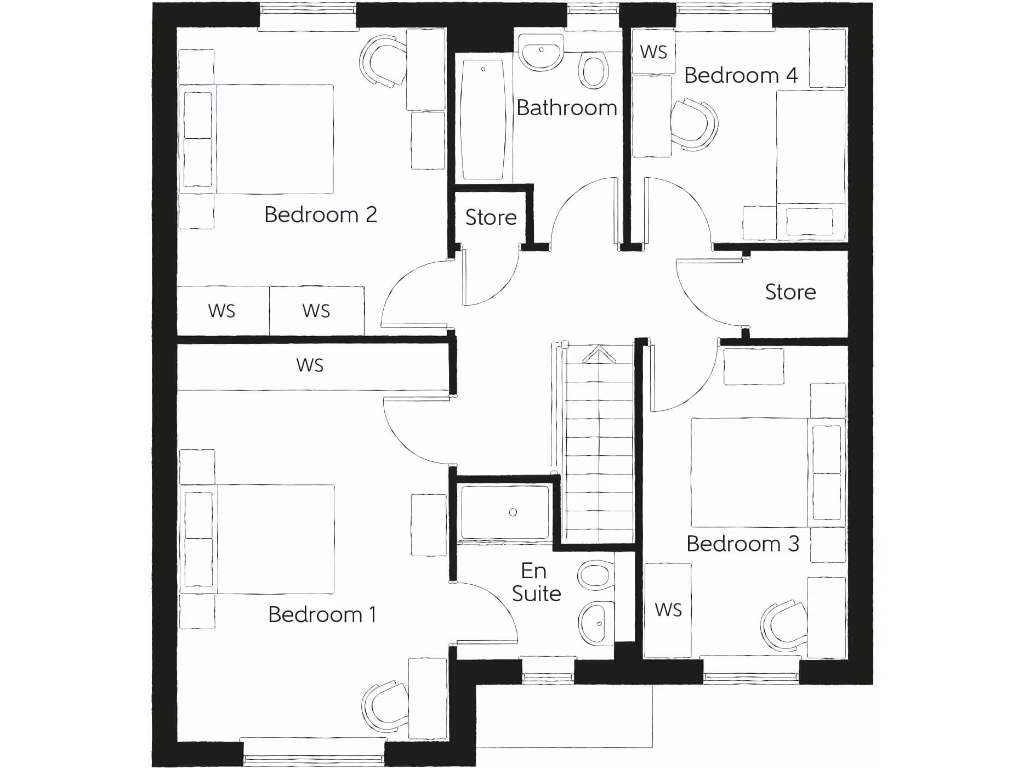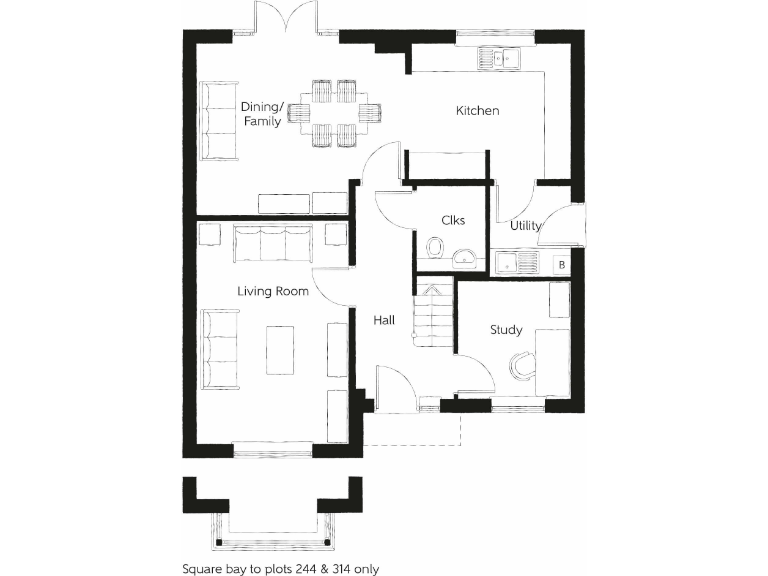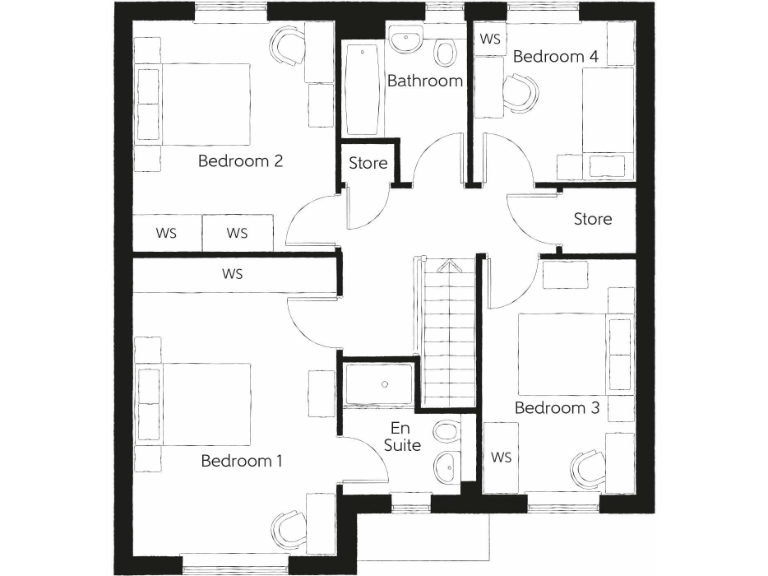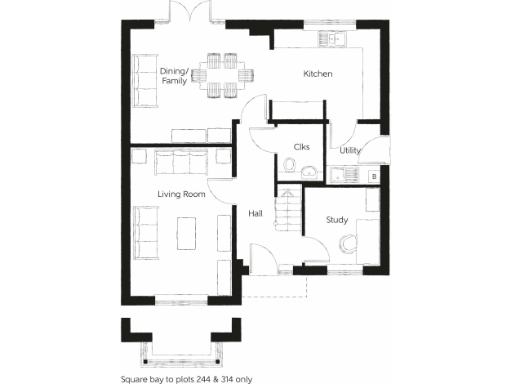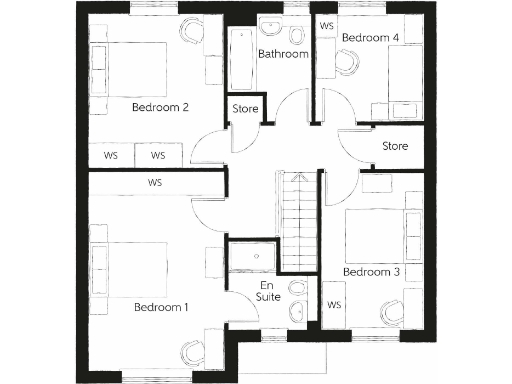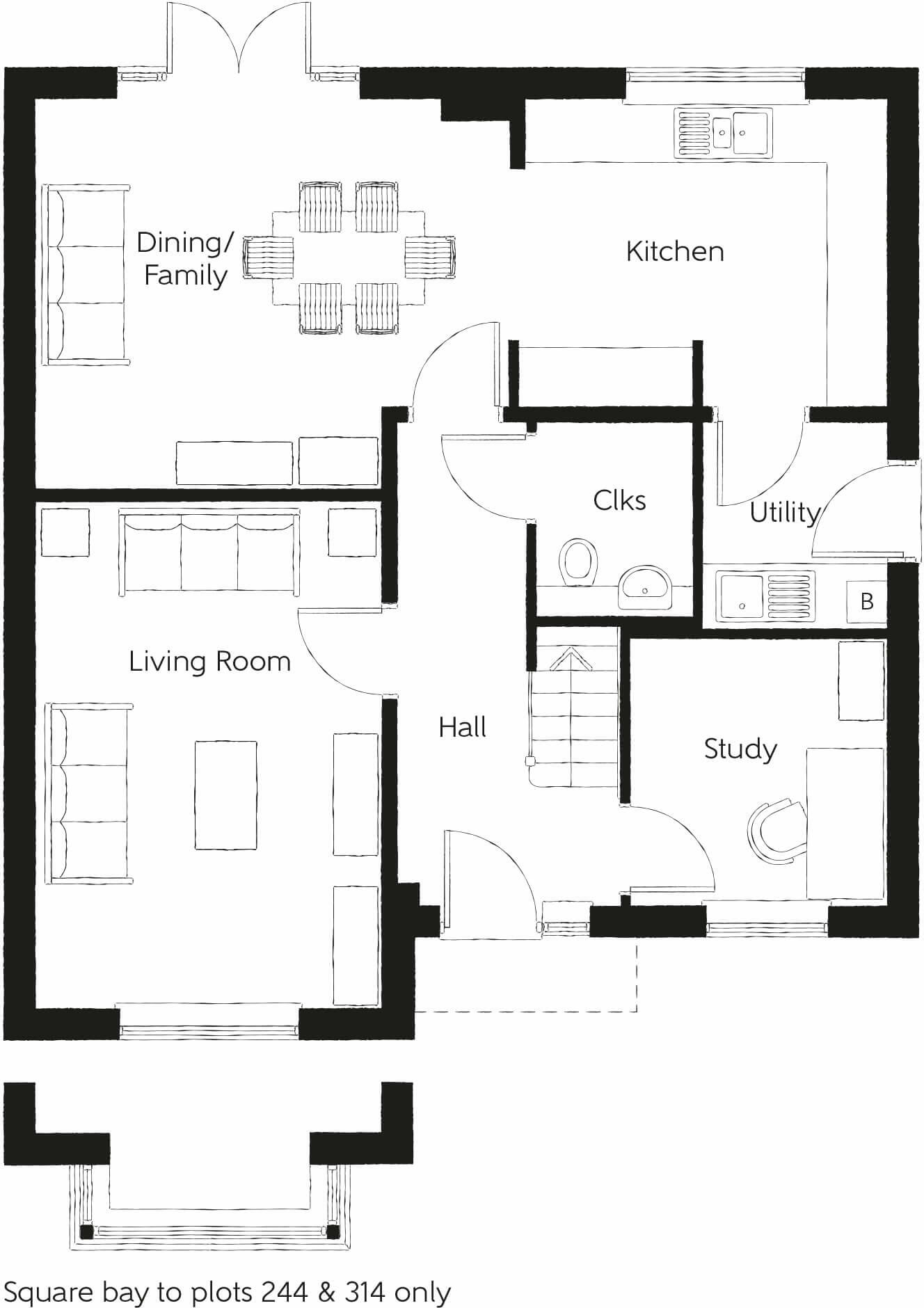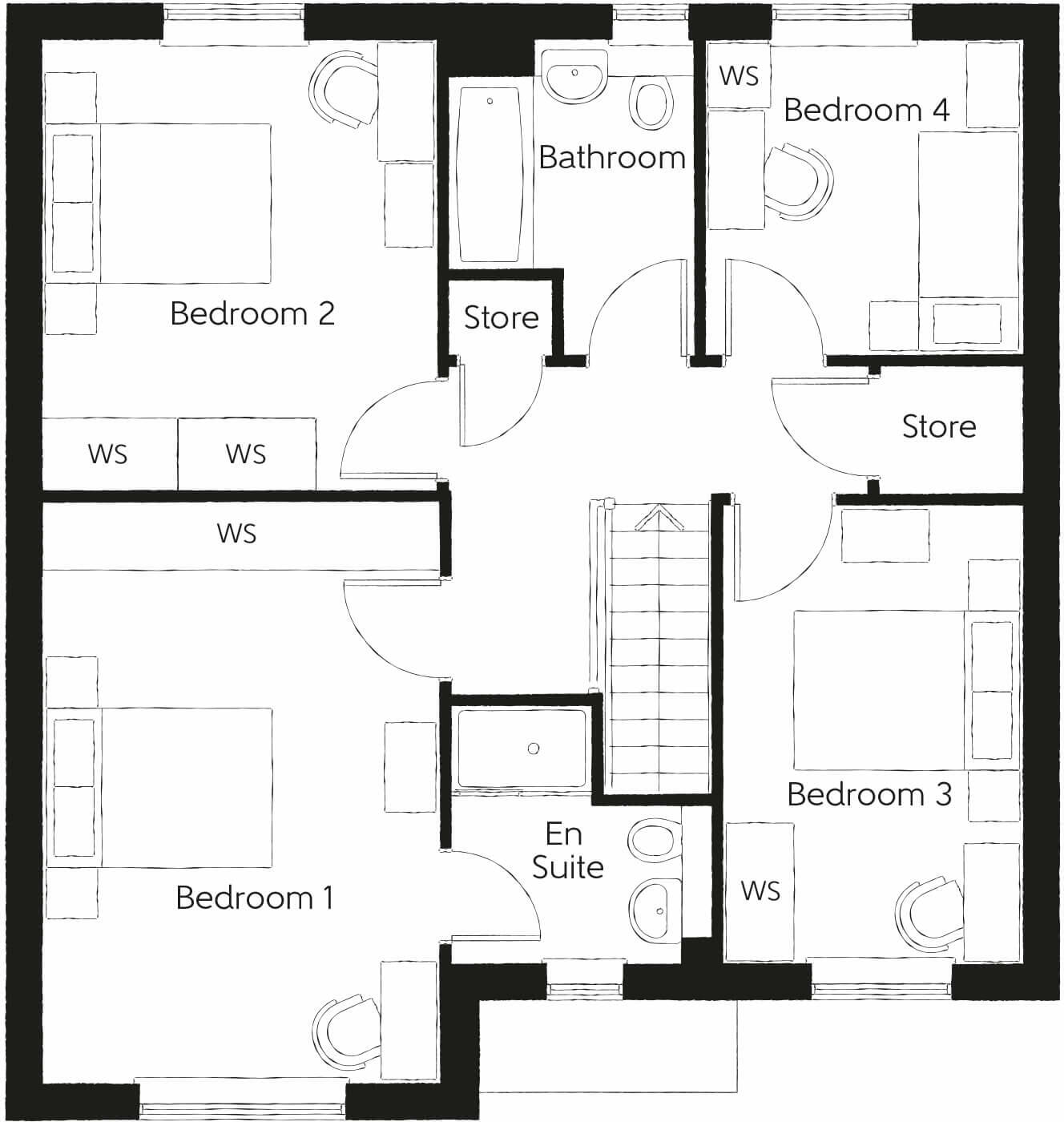Summary - THE BUNGALOW PEACHCROFT FARM, WHITES LANE OX14 2HP
4 bed 1 bath Detached
New-build four-bedroom family home with open-plan living and rear garden in affluent Abingdon.
Freehold four-bedroom detached new build with garden and single garage|Open-plan kitchen, dining and family area with French doors to the garden|Principal bedroom with en suite; overall bathroom count listed as 1|Separate living room, study, utility and cloakroom for flexible family use|10-year NHBC Buildmark policy; award-winning site management reassurance|Estate Management Charge £253.09; council tax band TBC|Very low local crime, excellent mobile signal, but broadband speeds reported slow|Chain free; likely standard new-build snagging and personalisation required
Set within the Radley Reach development near Abingdon-on-Thames, this four-bedroom detached new build offers a family-focused layout with open-plan living and a rear garden. The Arkwright design places an open kitchen, dining and family area at the heart of the home, with French doors linking indoor and outdoor space for easy entertaining and everyday family life. A separate living room, study and utility add practical flexibility for working from home and storage.
The property is freehold, chain-free and comes with a 10-year NHBC Buildmark policy and recent site-manager awards — useful reassurance for buyers of a new-build home. Practical features include a single garage, cloakroom, and a principal bedroom with an en suite. The development sits in a very affluent, low-crime area with excellent mobile signal and good transport links to Oxford and local amenities.
Buyers should note some practical downsides: broadband speeds are reported as slow, which may affect home working without a separate provider solution. The advertised annual estate management charge is £253.09; council tax banding is yet to be confirmed. Internal space is described as average for the size and the property is new build, so purchasers should allow for standard completion snagging and any personalisation works.
This home will suit families seeking contemporary, low-maintenance living close to schools, green spaces and commuter routes. The open-plan ground floor and separate study make it easy to adapt rooms as needs change, while the garden and garage add everyday convenience. If you prioritise new-build warranties, a central family layout and an affluent setting, this house is worth a viewing.
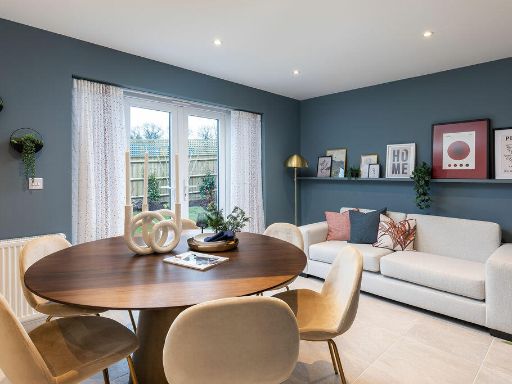 4 bedroom detached house for sale in Abingdon Upon Thames,
OX14 2HP, OX14 — £720,000 • 4 bed • 1 bath • 1489 ft²
4 bedroom detached house for sale in Abingdon Upon Thames,
OX14 2HP, OX14 — £720,000 • 4 bed • 1 bath • 1489 ft²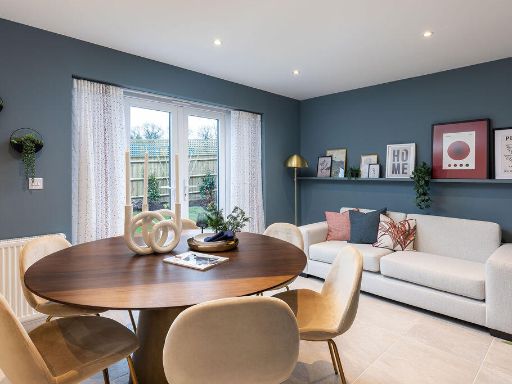 4 bedroom detached house for sale in Abingdon Upon Thames,
OX14 2HP, OX14 — £699,950 • 4 bed • 1 bath • 1489 ft²
4 bedroom detached house for sale in Abingdon Upon Thames,
OX14 2HP, OX14 — £699,950 • 4 bed • 1 bath • 1489 ft²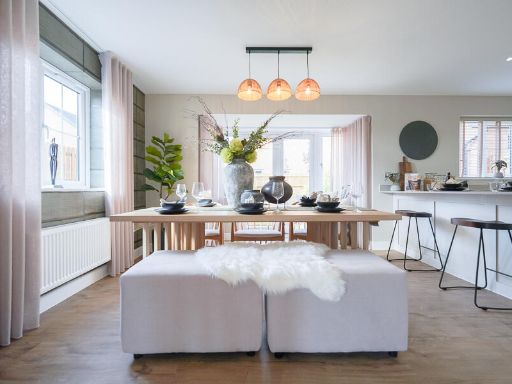 4 bedroom detached house for sale in Abingdon Upon Thames,
OX14 2HP, OX14 — £625,000 • 4 bed • 1 bath • 1338 ft²
4 bedroom detached house for sale in Abingdon Upon Thames,
OX14 2HP, OX14 — £625,000 • 4 bed • 1 bath • 1338 ft²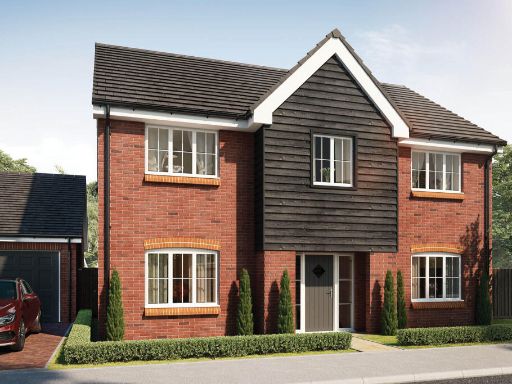 5 bedroom detached house for sale in Abingdon Upon Thames,
OX14 2HP, OX14 — £899,950 • 5 bed • 1 bath • 1880 ft²
5 bedroom detached house for sale in Abingdon Upon Thames,
OX14 2HP, OX14 — £899,950 • 5 bed • 1 bath • 1880 ft²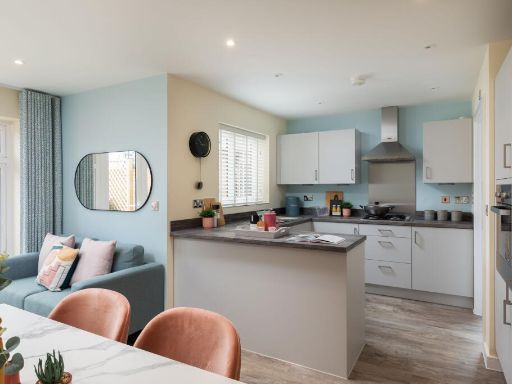 3 bedroom detached house for sale in Abingdon Upon Thames,
OX14 2HP, OX14 — £509,950 • 3 bed • 1 bath • 1043 ft²
3 bedroom detached house for sale in Abingdon Upon Thames,
OX14 2HP, OX14 — £509,950 • 3 bed • 1 bath • 1043 ft²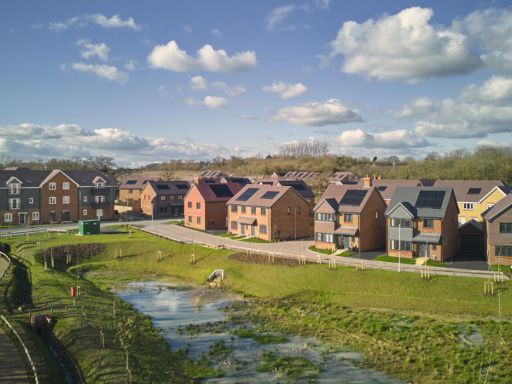 3 bedroom detached house for sale in Abingdon Upon Thames,
OX14 2HP, OX14 — £530,000 • 3 bed • 1 bath • 1037 ft²
3 bedroom detached house for sale in Abingdon Upon Thames,
OX14 2HP, OX14 — £530,000 • 3 bed • 1 bath • 1037 ft²