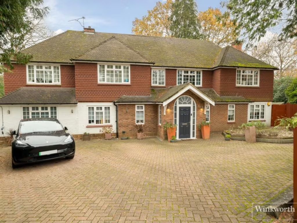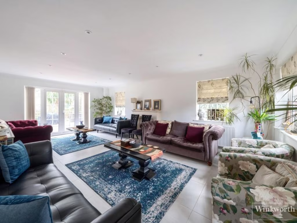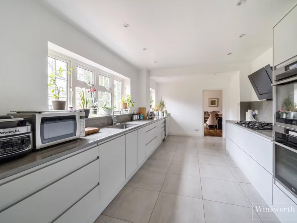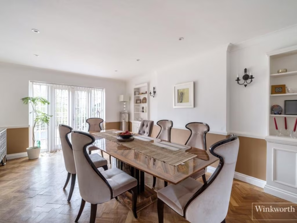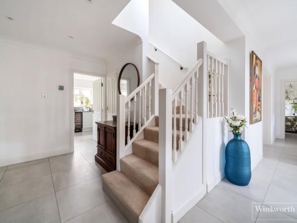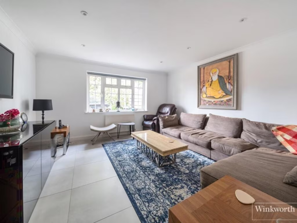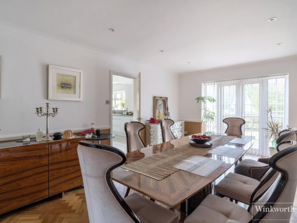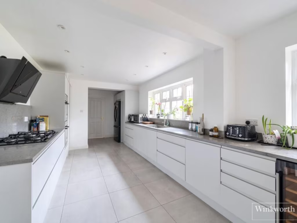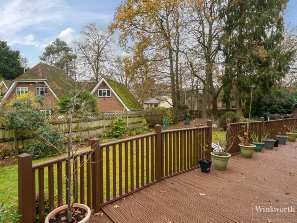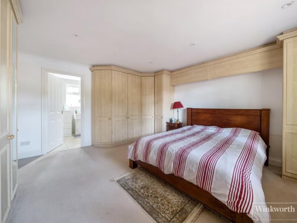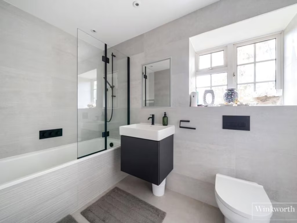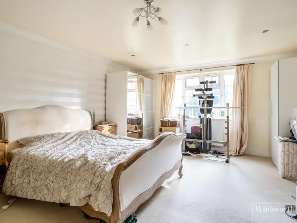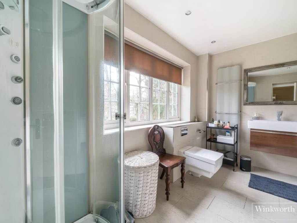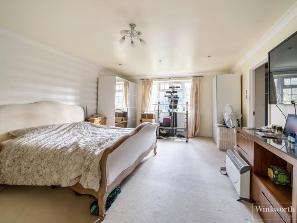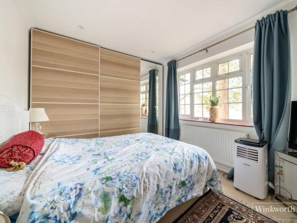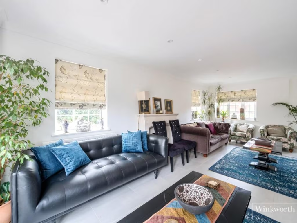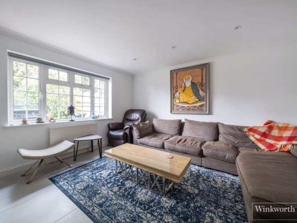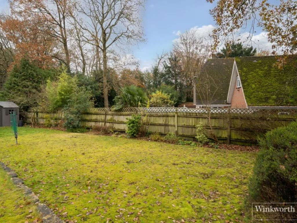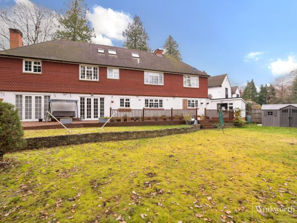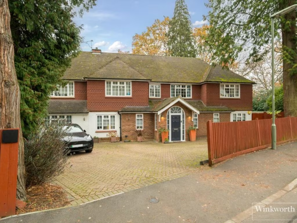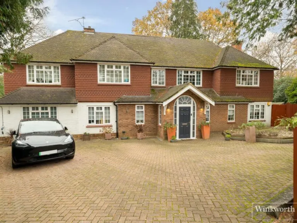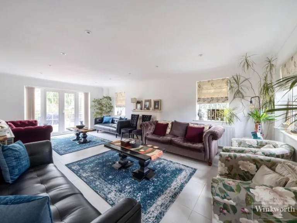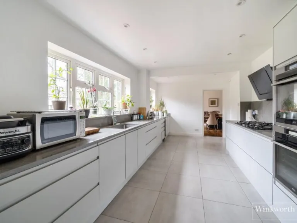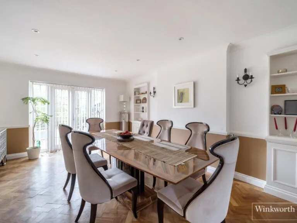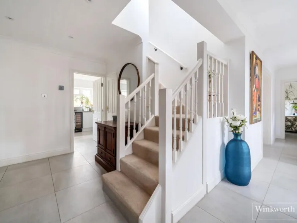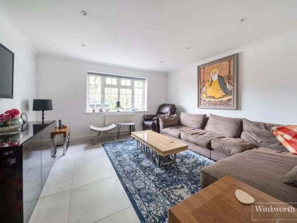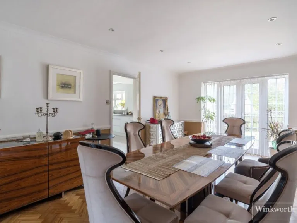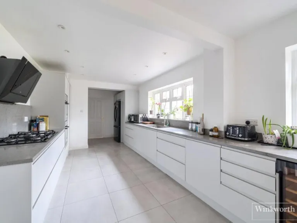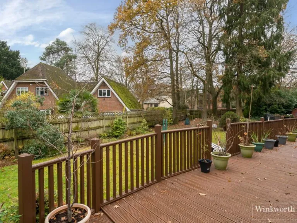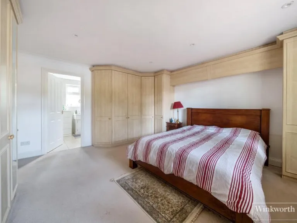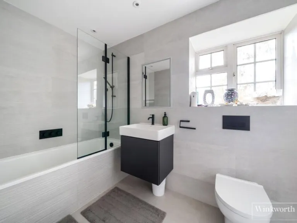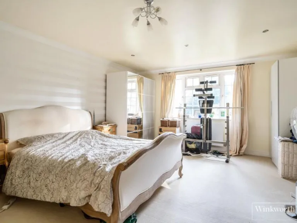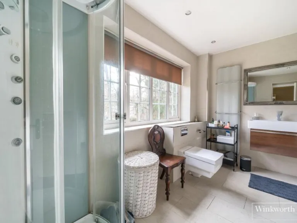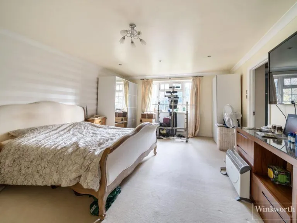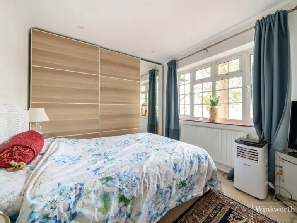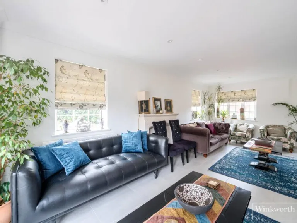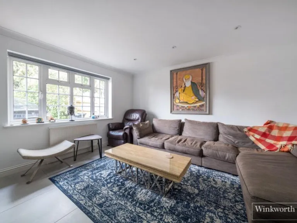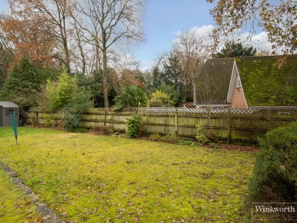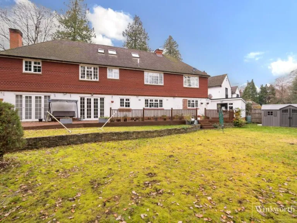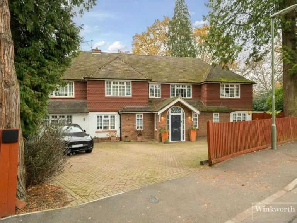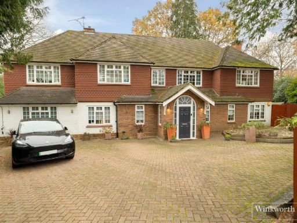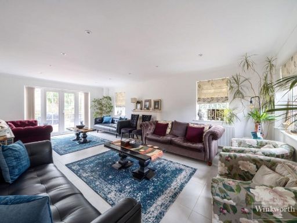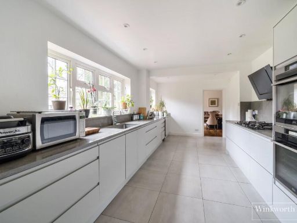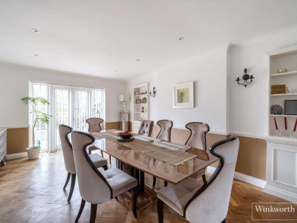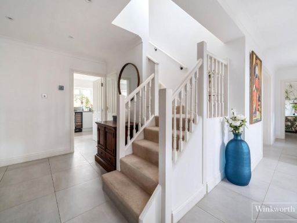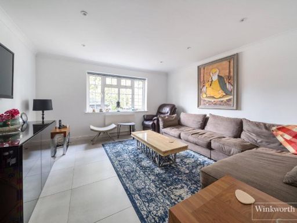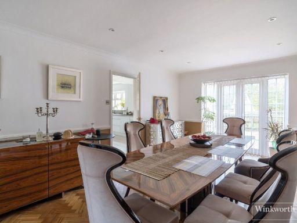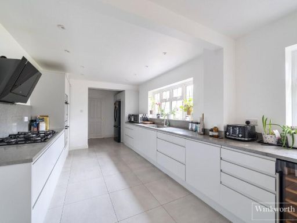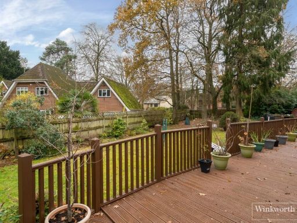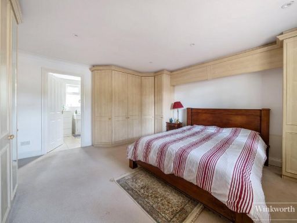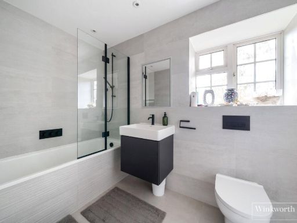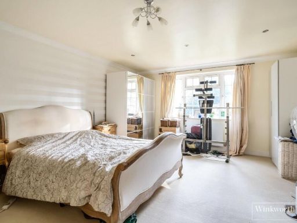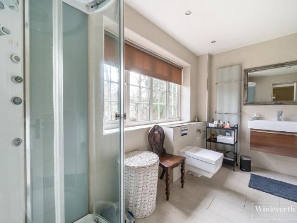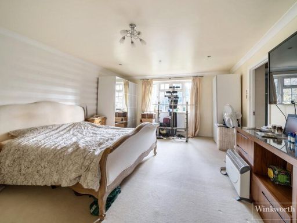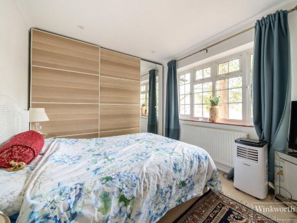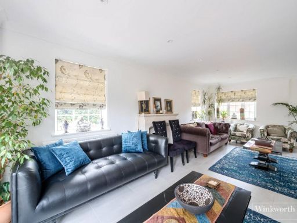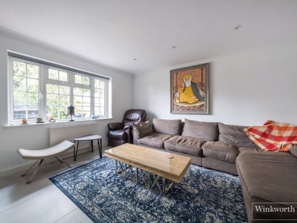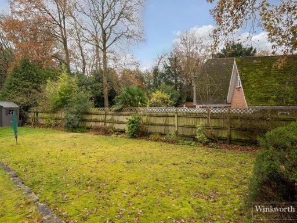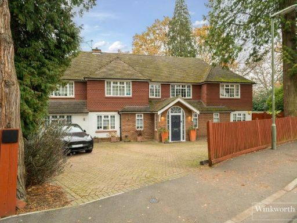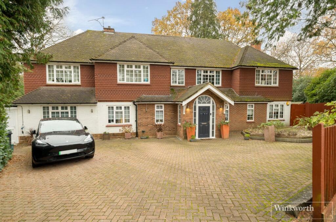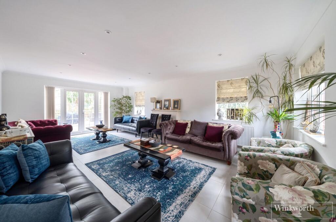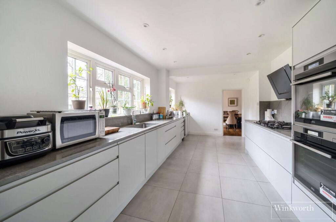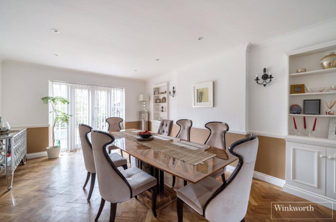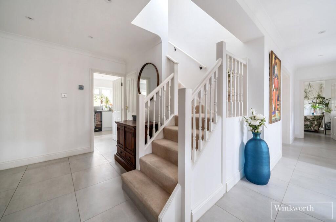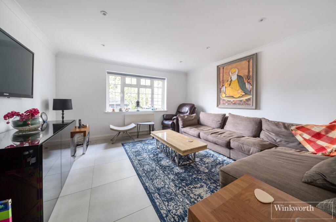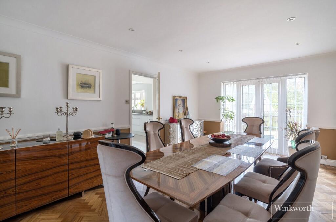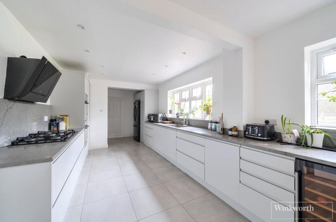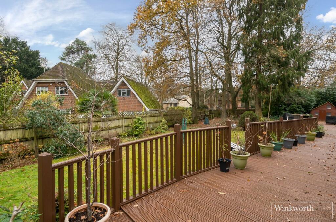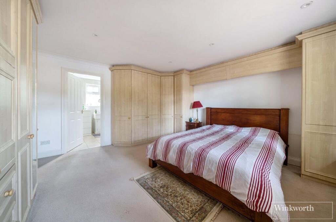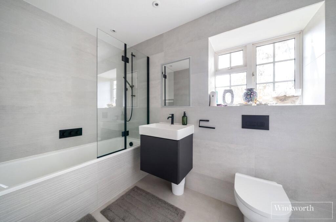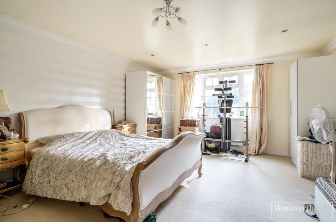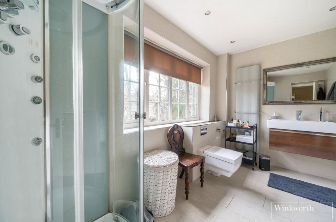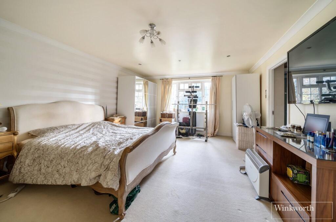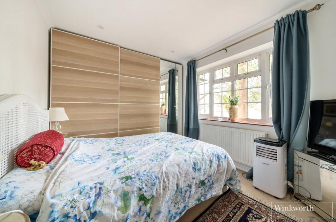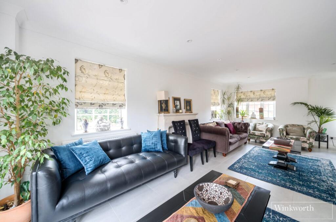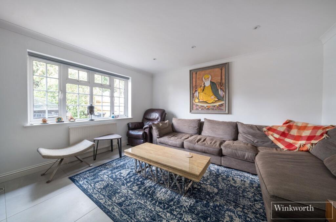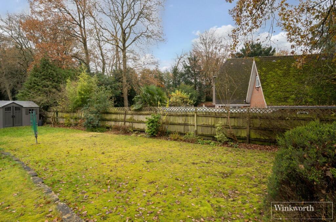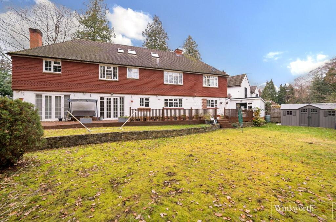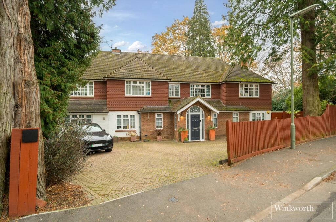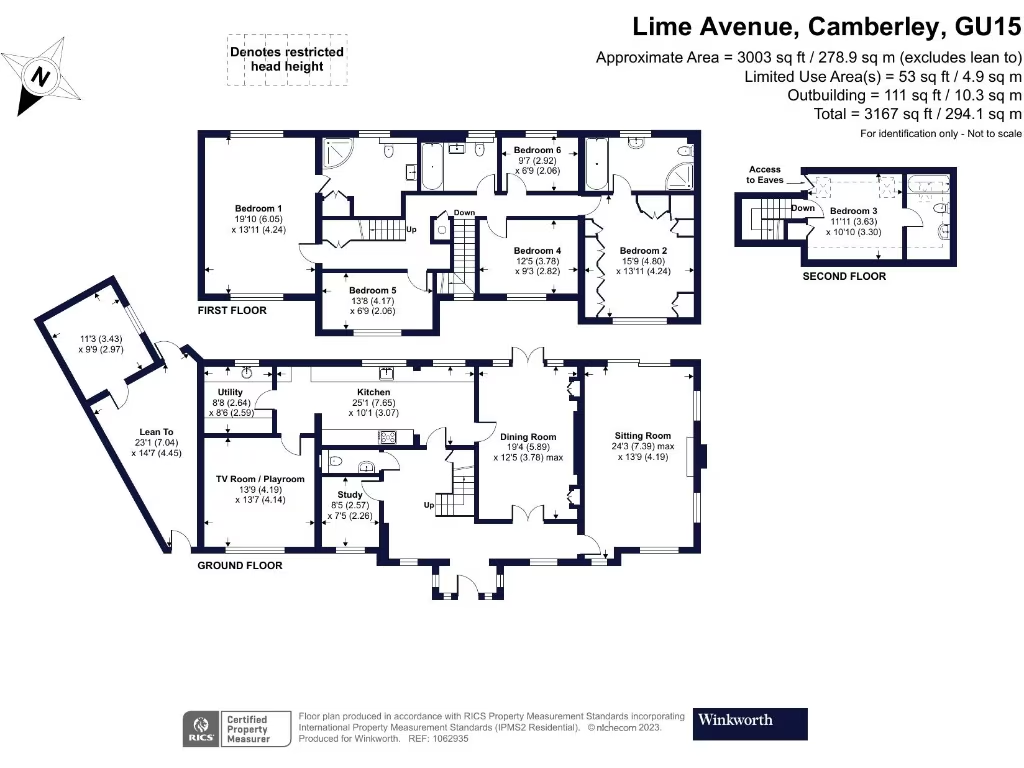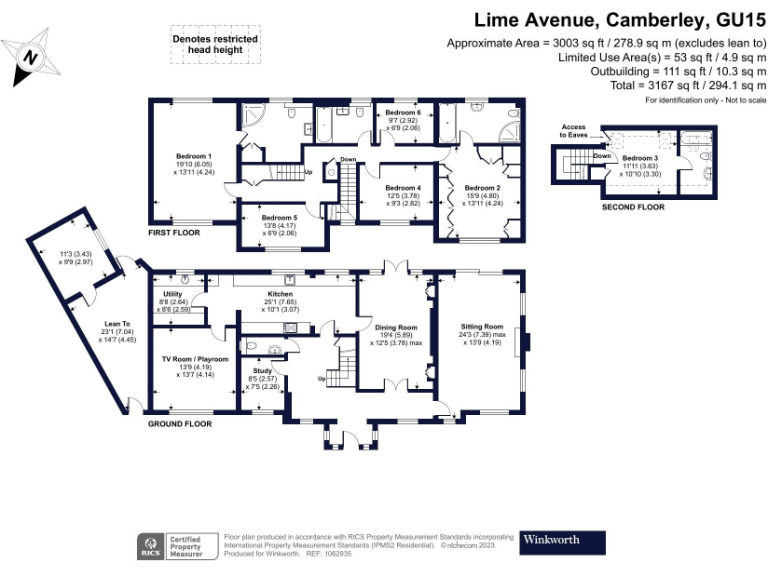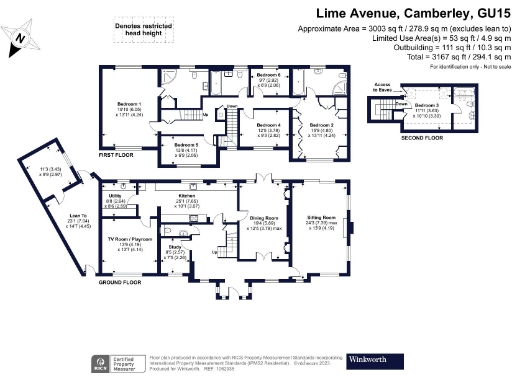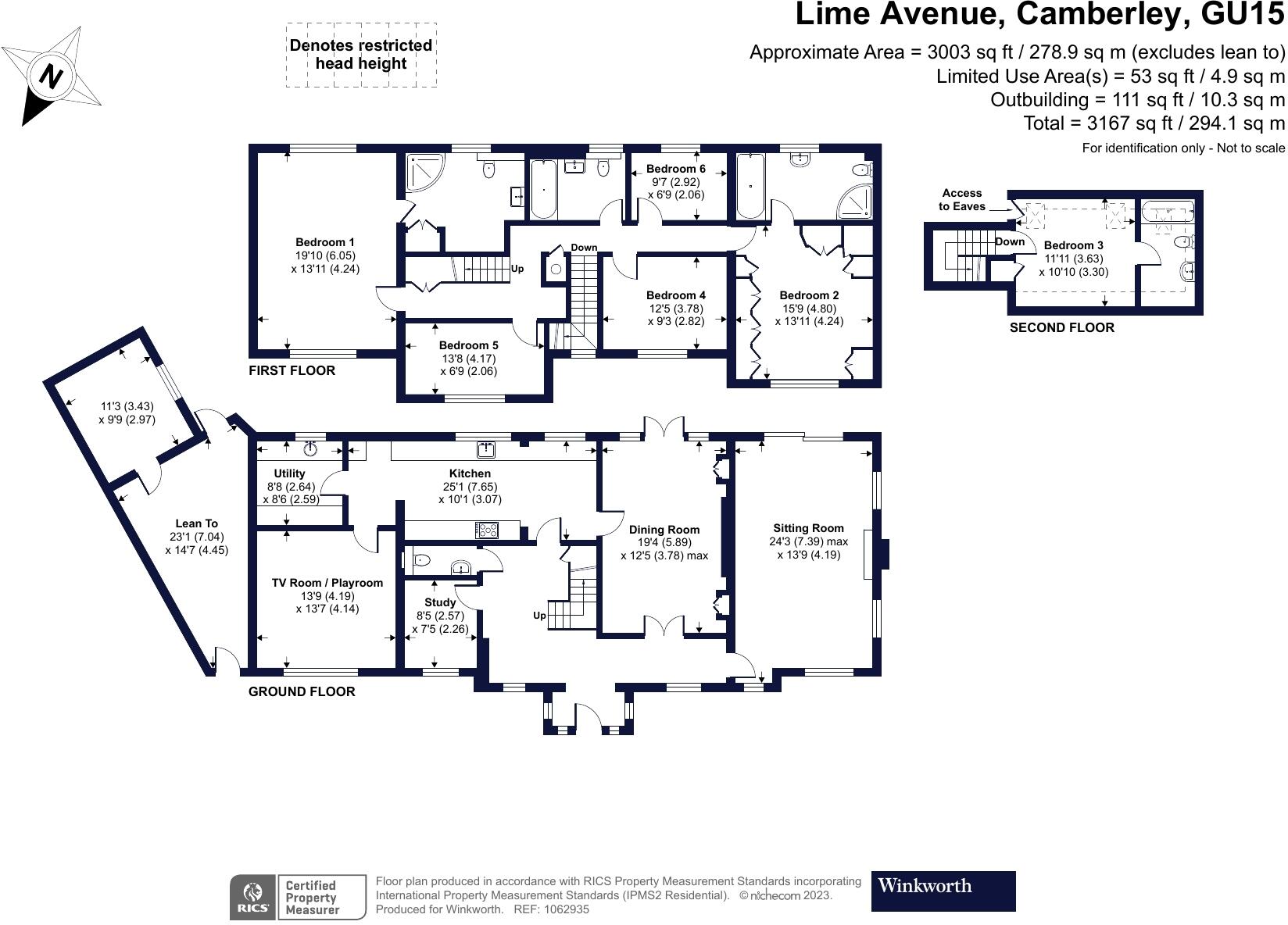Summary - 18 LIME AVENUE CAMBERLEY GU15 2BQ
6 bed 4 bath Detached
Large family home with south garden, double garage and excellent transport links..
- Six double bedrooms across three floors, two principal en suites
- Spacious 25ft kitchen plus separate utility and extra reception room
- South-facing rear garden with large decking and generous lawn
- Off-street parking for several cars and double garage
- Large plot in affluent, very low crime neighbourhood
- Built 1976–82; may require modernization or services checks
- Double glazing present; installation date unknown
- Council tax band is expensive; factor into running costs
A spacious six-bedroom detached family home set on a large plot in a quiet, affluent Camberley road. The house offers generous reception rooms, a 25ft kitchen with integrated appliances, separate utility, and multiple en suites — a layout that suits growing families or multi-generational living.
The rear faces south and features a large decking area and generous lawn ideal for children and entertaining; the paved driveway provides off-street parking for several cars and leads to a double garage. Practical benefits include fast broadband, excellent mobile signal and very low local crime, plus easy access to the M3, local shops and leisure facilities.
Constructed in the late 1970s/early 1980s, the property is well presented but shows its age in places; double glazing is installed but the fitment date is unknown and some cosmetic updating or systems checks may be needed. Council tax is high, reflecting the desirable area and house size — budget for that ongoing cost.
This home is ideal for families prioritising space, good nearby schools and strong transport links. It also offers scope for further modernisation or bespoke reconfiguration for buyers wanting to add value or tailor the layout to their needs.
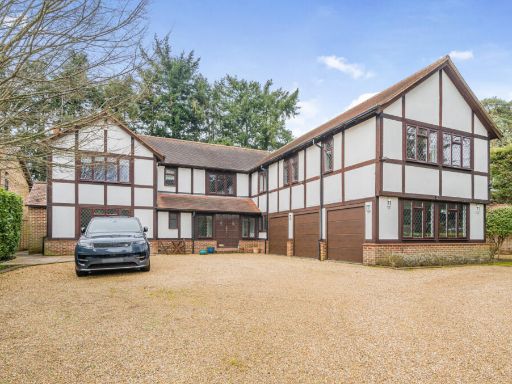 7 bedroom detached house for sale in Connaught Road, Camberley, Surrey, GU15 — £1,400,000 • 7 bed • 4 bath • 4165 ft²
7 bedroom detached house for sale in Connaught Road, Camberley, Surrey, GU15 — £1,400,000 • 7 bed • 4 bath • 4165 ft²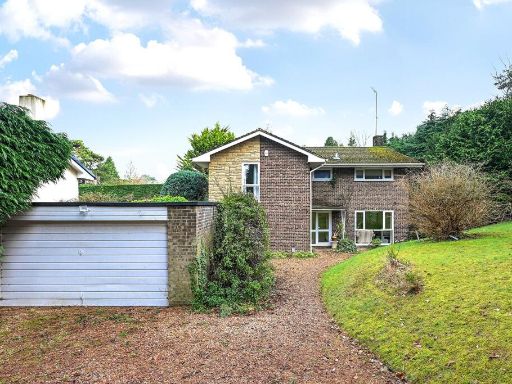 4 bedroom detached house for sale in Branksome Park Road, Camberley, Surrey, GU15 — £799,950 • 4 bed • 2 bath • 1758 ft²
4 bedroom detached house for sale in Branksome Park Road, Camberley, Surrey, GU15 — £799,950 • 4 bed • 2 bath • 1758 ft²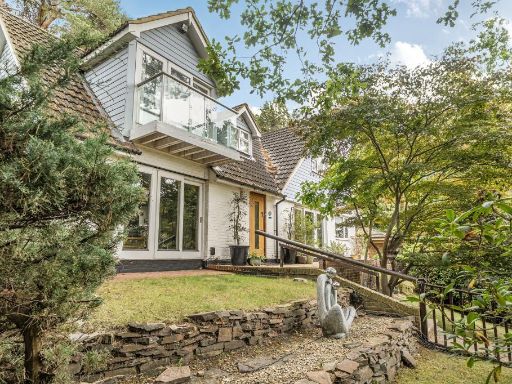 4 bedroom detached house for sale in Camberley, Surrey, GU15 — £1,100,000 • 4 bed • 4 bath • 3174 ft²
4 bedroom detached house for sale in Camberley, Surrey, GU15 — £1,100,000 • 4 bed • 4 bath • 3174 ft²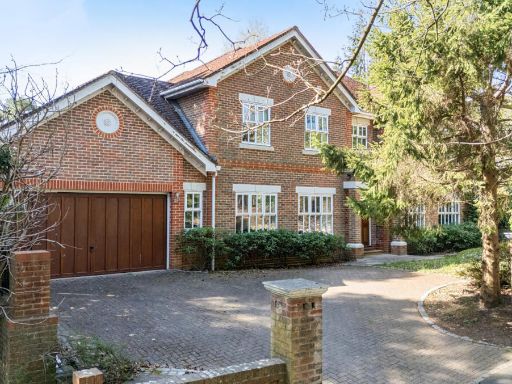 5 bedroom detached house for sale in Crawley Drive, Camberley, Surrey, GU15 — £1,300,000 • 5 bed • 5 bath • 3600 ft²
5 bedroom detached house for sale in Crawley Drive, Camberley, Surrey, GU15 — £1,300,000 • 5 bed • 5 bath • 3600 ft²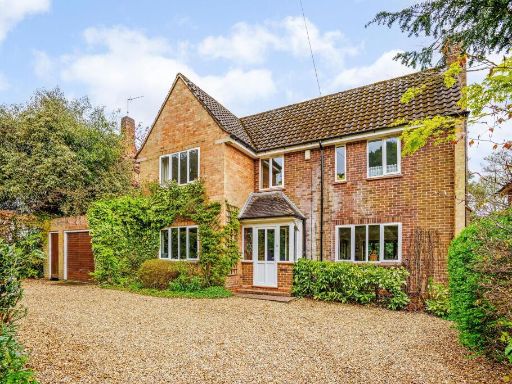 4 bedroom detached house for sale in Brackendale Road, Camberley, GU15 — £925,000 • 4 bed • 2 bath • 2205 ft²
4 bedroom detached house for sale in Brackendale Road, Camberley, GU15 — £925,000 • 4 bed • 2 bath • 2205 ft²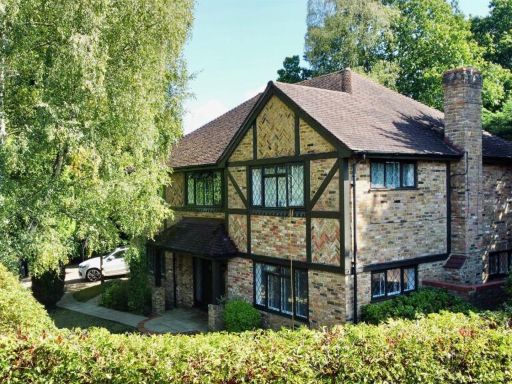 5 bedroom detached house for sale in Fairway Heights, Camberley, GU15 — £900,000 • 5 bed • 3 bath • 2584 ft²
5 bedroom detached house for sale in Fairway Heights, Camberley, GU15 — £900,000 • 5 bed • 3 bath • 2584 ft²